$325,000 - 1062 Spicer Dr, Clarksville
- 4
- Bedrooms
- 2½
- Baths
- 2,227
- SQ. Feet
- 0.27
- Acres
** ATTENTION INVESTORS/FIRST TIME HOMEBUYERS.** PRICED BELOW COMPS AND PRICED TO SELL!!! ALL OFFERS ARE SUBJECT TO A SHORT SALE APPROVAL. Excellent investment property, Investors come take a look. MOTIVATED SELLERS. Just minutes from Fort Campbell!!! Look no further, this Beautiful home is located in a desired neighborhood boasts of spacious living areas and luxurious amenities. It offers an open floor plan great for entertaining. The kitchen features an oversized granite top island, large farmhouse sink and custom cabinetry. The first floor also offers a half bath and bedroom that could be used as a flex space. Upstairs offers the primary suite with a large walk-in closet, walk-in shower, and a sitting area prefect for relaxing after a long day. It also has 2 additional spacious bedrooms and a full bath with a double vanity. Outdoors features a large covered deck overlooking your private treelined back yard. This community is conveniently located to shopping, dining, daycare and fitness centers.
Essential Information
-
- MLS® #:
- 2897973
-
- Price:
- $325,000
-
- Bedrooms:
- 4
-
- Bathrooms:
- 2.50
-
- Full Baths:
- 2
-
- Half Baths:
- 1
-
- Square Footage:
- 2,227
-
- Acres:
- 0.27
-
- Year Built:
- 2022
-
- Type:
- Residential
-
- Sub-Type:
- Single Family Residence
-
- Style:
- Traditional
-
- Status:
- Under Contract - Showing
Community Information
-
- Address:
- 1062 Spicer Dr
-
- Subdivision:
- Autumn Creek
-
- City:
- Clarksville
-
- County:
- Montgomery County, TN
-
- State:
- TN
-
- Zip Code:
- 37042
Amenities
-
- Utilities:
- Water Available
-
- Parking Spaces:
- 4
-
- # of Garages:
- 2
-
- Garages:
- Garage Door Opener, Garage Faces Front, Driveway
Interior
-
- Interior Features:
- Ceiling Fan(s), Walk-In Closet(s)
-
- Appliances:
- Electric Oven, Cooktop
-
- Heating:
- Central
-
- Cooling:
- Central Air
-
- # of Stories:
- 2
Exterior
-
- Roof:
- Shingle
-
- Construction:
- Vinyl Siding
School Information
-
- Elementary:
- Pisgah Elementary
-
- Middle:
- Northeast Middle
-
- High:
- Northwest High School
Additional Information
-
- Date Listed:
- May 29th, 2025
-
- Days on Market:
- 43
Listing Details
- Listing Office:
- Grande Style Homes
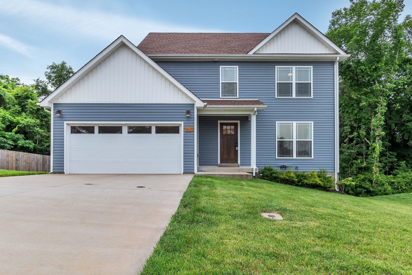
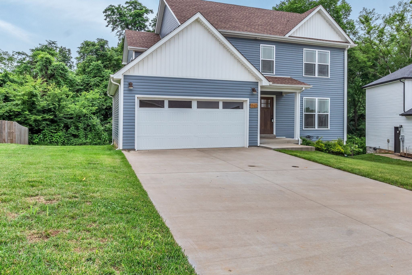
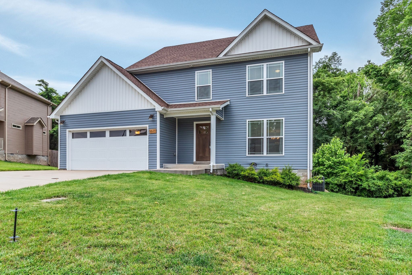
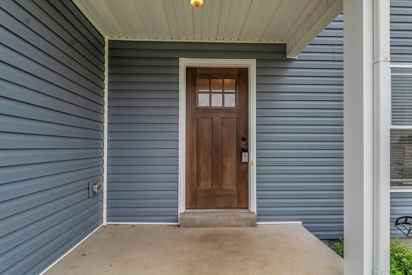
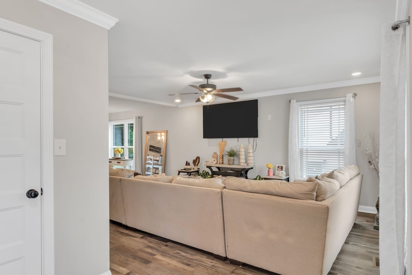
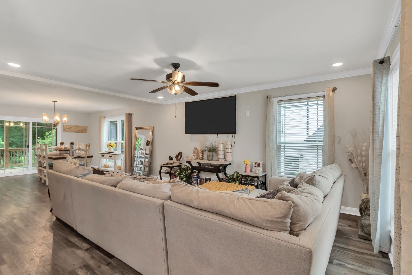
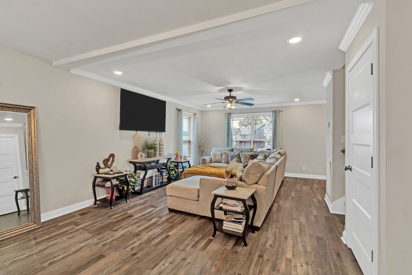
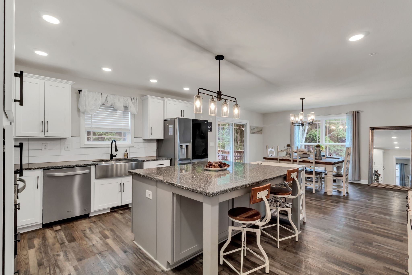
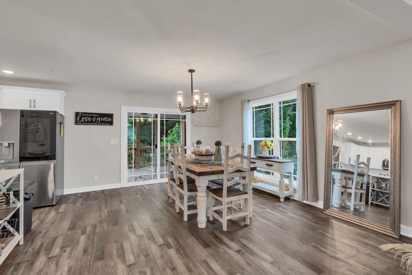
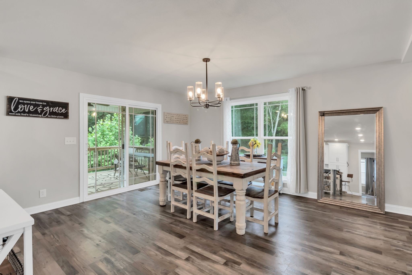
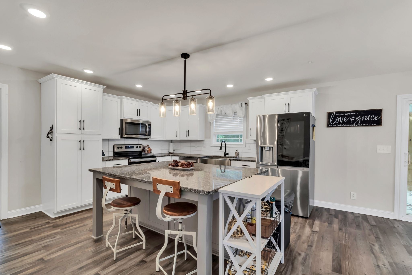
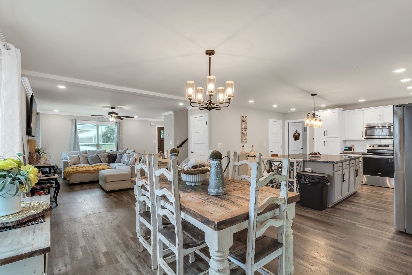
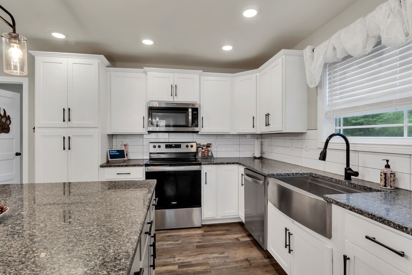
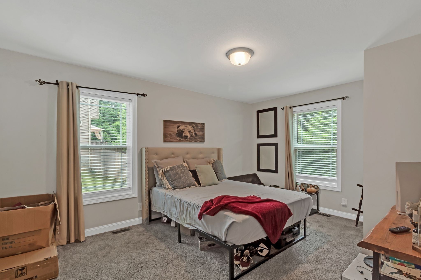
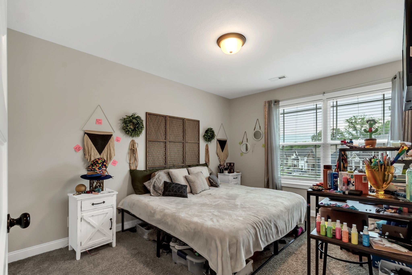
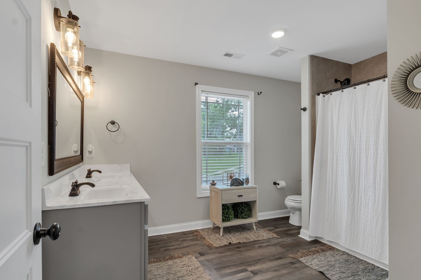
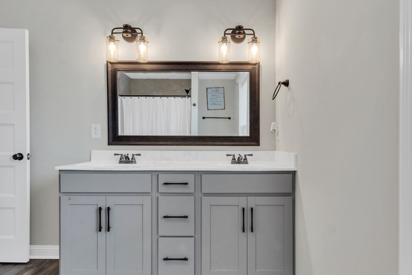
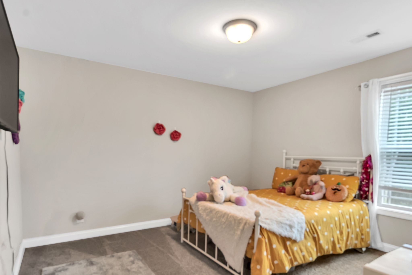
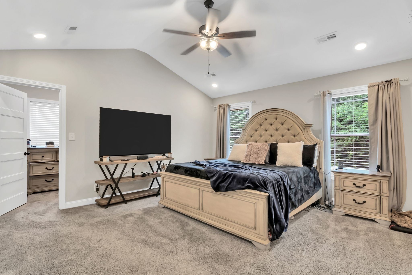
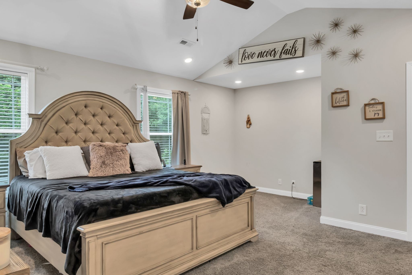
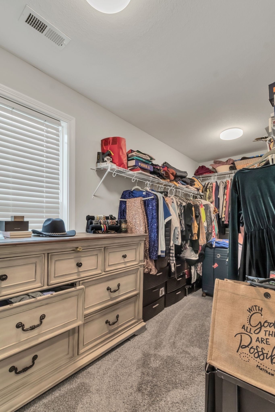
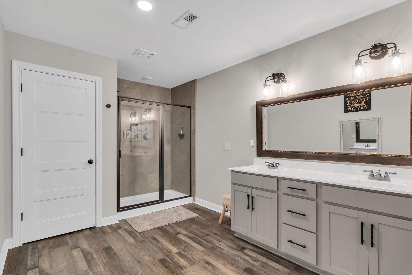
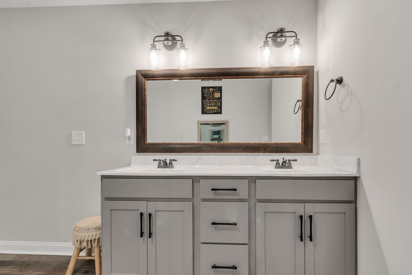
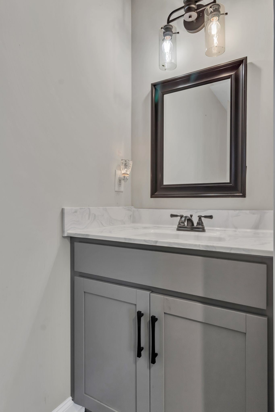
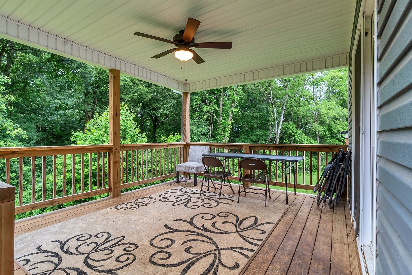
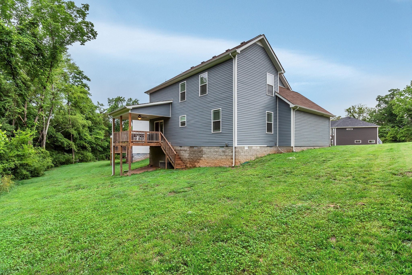
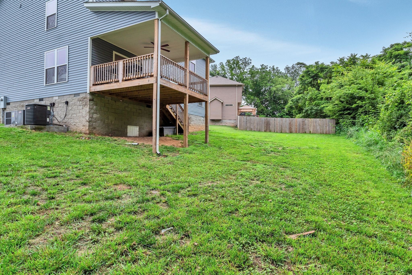
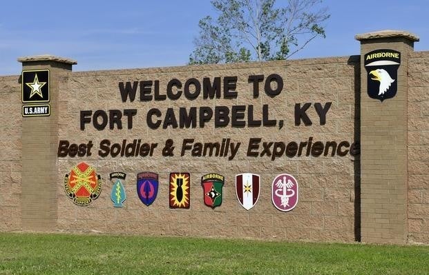
 Copyright 2025 RealTracs Solutions.
Copyright 2025 RealTracs Solutions.