$304,900 - 305 Peterson Ln, Clarksville
- 3
- Bedrooms
- 2½
- Baths
- 1,642
- SQ. Feet
- 0.23
- Acres
HOLD UP... WAIT A MINUTE...The Perfect Home on Peterson Lane is OFFICIALLY ready for a new owner! This beautifully maintained 3 Bed, 2.5 Bath home with 2 car garage & NO HOA is just what you have been looking for! Open concept floor plan with all bedrooms upstairs, Seperate laundry room, Large fenced back yard & a sizable shed for all of your storage needs! Conveniently located close to Shopping, Entertainment, restaurants, I-24, Fort Campbell & less than 2 miles from Dunbar Cave State Park and Swan Lake Golf Club! Step inside to find a warm and inviting living space that flows into a modern kitchen, complete with dark cabinets, granite countertops, tile backsplash, pantry, & stainless steel appliances. Primary Suite will be your personal retreat with a trey ceiling, TWO walk-in closets, and a drool worthy tiled shower! Covered back deck overlooking your very own backyard oasis- Grill & chill- your summer dream awaits! Seriously, what are you waiting for? Come see the rest for yourself today!
Essential Information
-
- MLS® #:
- 2897964
-
- Price:
- $304,900
-
- Bedrooms:
- 3
-
- Bathrooms:
- 2.50
-
- Full Baths:
- 2
-
- Half Baths:
- 1
-
- Square Footage:
- 1,642
-
- Acres:
- 0.23
-
- Year Built:
- 2021
-
- Type:
- Residential
-
- Sub-Type:
- Single Family Residence
-
- Style:
- Contemporary
-
- Status:
- Active
Community Information
-
- Address:
- 305 Peterson Ln
-
- Subdivision:
- Crystalline C Allen Property
-
- City:
- Clarksville
-
- County:
- Montgomery County, TN
-
- State:
- TN
-
- Zip Code:
- 37040
Amenities
-
- Utilities:
- Water Available, Cable Connected
-
- Parking Spaces:
- 6
-
- # of Garages:
- 2
-
- Garages:
- Garage Door Opener, Garage Faces Front, Concrete, Driveway
Interior
-
- Interior Features:
- Ceiling Fan(s), Extra Closets, Open Floorplan, Pantry, Storage, Walk-In Closet(s), High Speed Internet
-
- Appliances:
- Electric Oven, Dishwasher, Disposal, Microwave, Refrigerator, Stainless Steel Appliance(s)
-
- Heating:
- Central, Electric
-
- Cooling:
- Ceiling Fan(s), Central Air, Electric
-
- # of Stories:
- 2
Exterior
-
- Lot Description:
- Level
-
- Roof:
- Shingle
-
- Construction:
- Vinyl Siding
School Information
-
- Elementary:
- Byrns Darden Elementary
-
- Middle:
- Kenwood Middle School
-
- High:
- Kenwood High School
Additional Information
-
- Date Listed:
- May 30th, 2025
-
- Days on Market:
- 88
Listing Details
- Listing Office:
- Keller Williams Realty
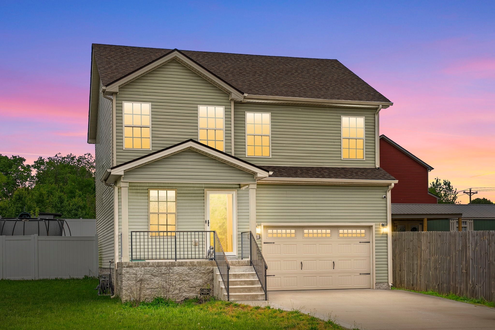
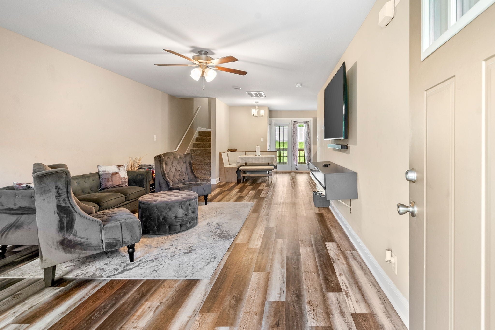
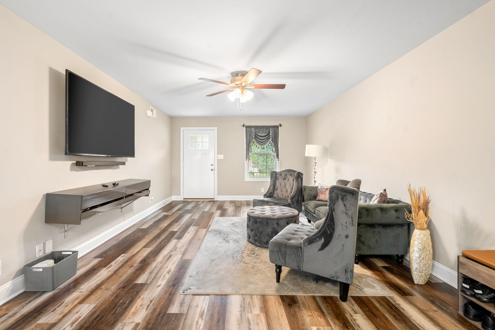
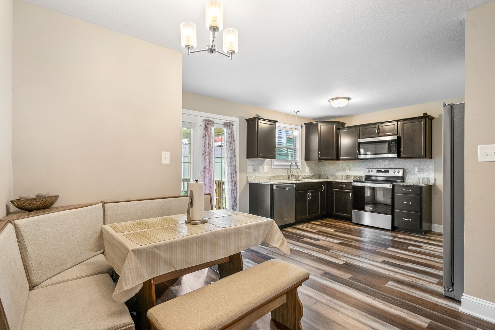
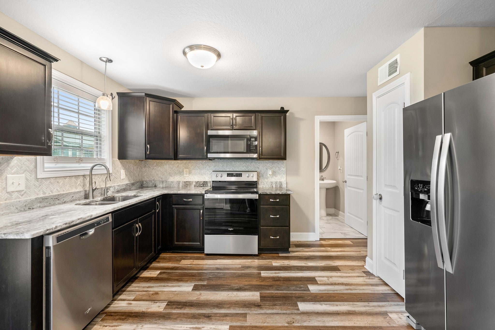
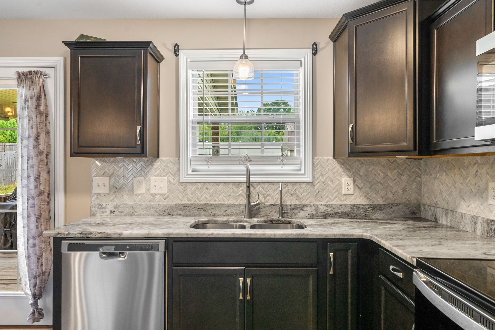
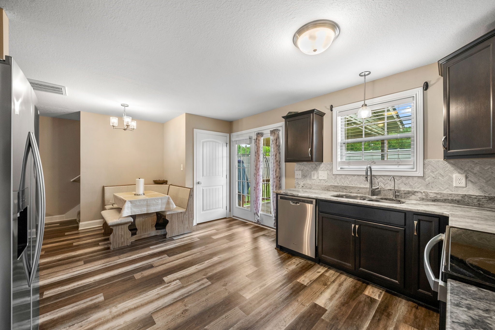
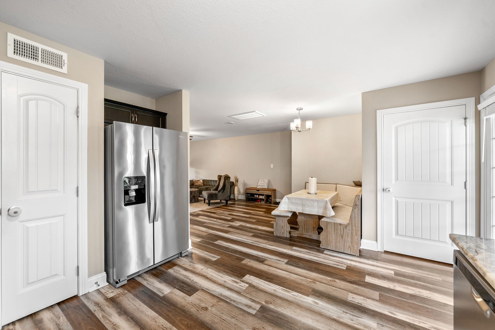
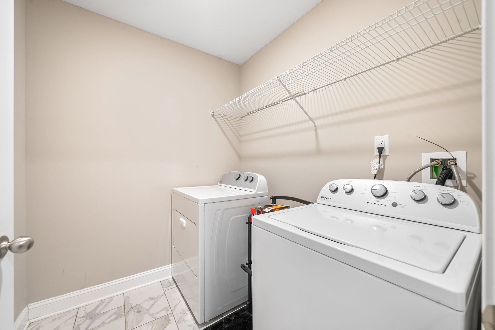
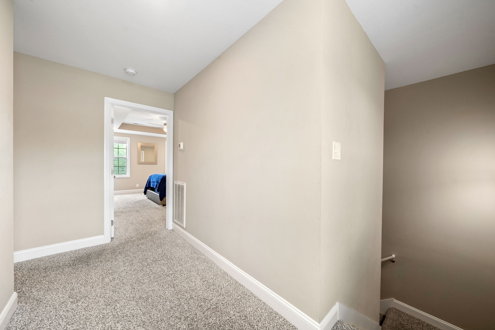
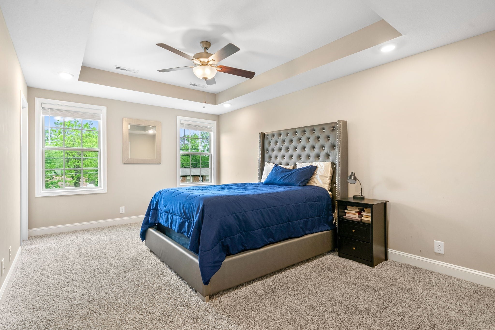
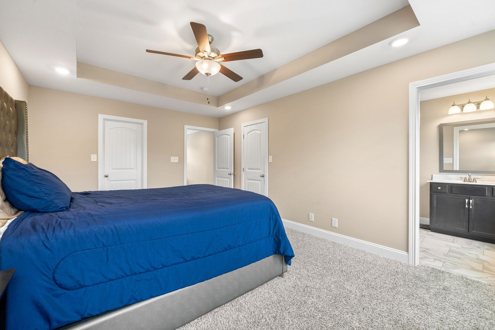
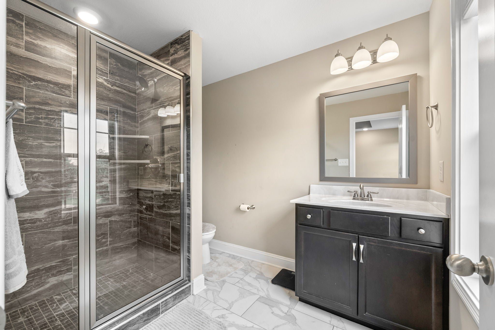
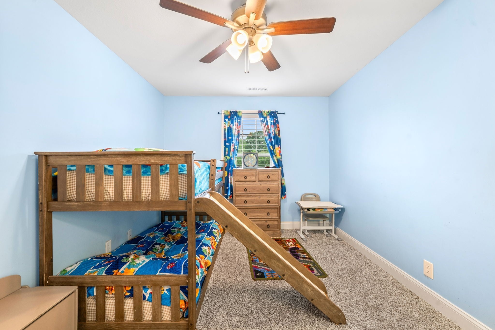
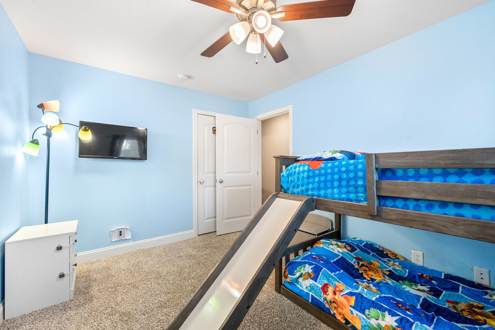
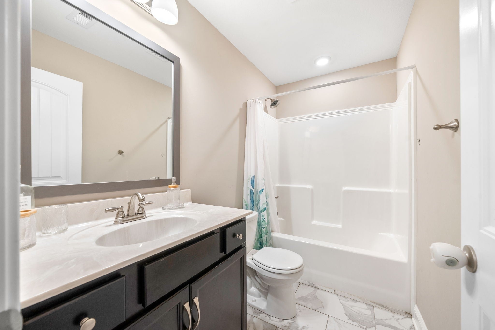
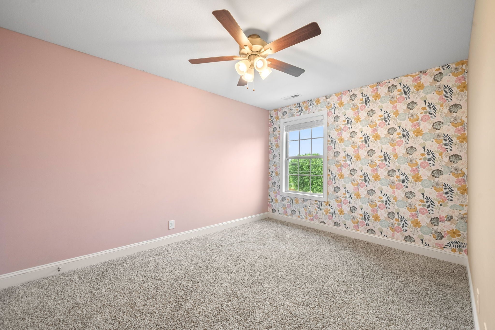
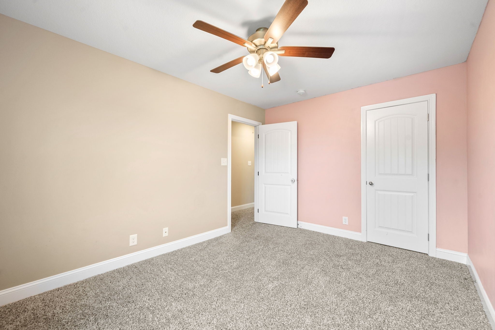
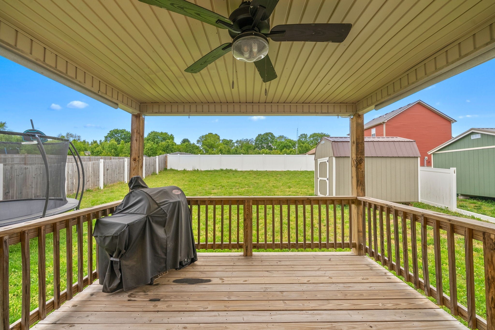
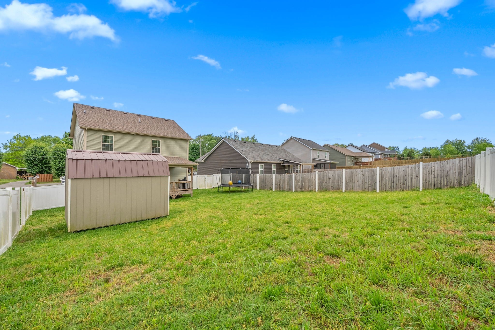
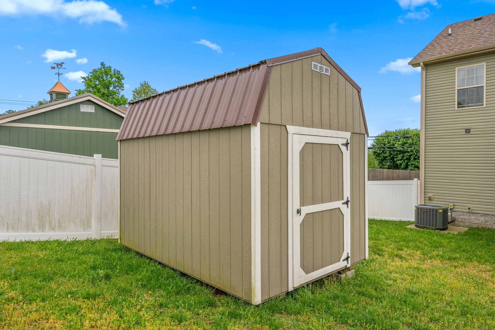
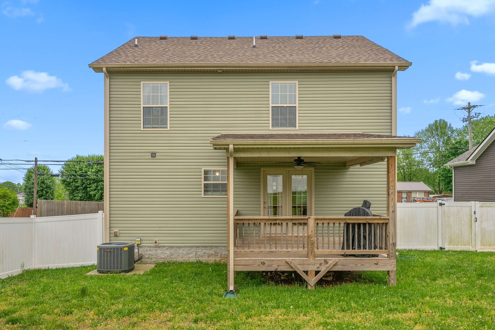
 Copyright 2025 RealTracs Solutions.
Copyright 2025 RealTracs Solutions.