$374,900 - 2607 Mashburn Ct, Nashville
- 3
- Bedrooms
- 1
- Baths
- 1,722
- SQ. Feet
- 0.82
- Acres
Take advantage of a $5,000 seller credit—perfect for reducing your interest rate or covering closing costs! Renovated Gem Just Minutes from Downtown Nashville! Enjoy the best of both worlds—peaceful living on a spacious 0.82-acre lot with mature trees, all within 5 miles of downtown Nashville. This beautifully remodeled home blends modern updates with timeless charm in the Woodbine area. Step inside to find gleaming refinished and stained hardwood throughout the main level and a refreshed layout featuring a tiled kitchen and bath. The updated kitchen includes new appliances, and the home has been updated with a new HVAC system, water heater, windows, roof, gutters, copper water lines replaced with PEX, new outside hydrant, new meter base, and electric panel—making it move-in ready. The home offers 3 bedrooms, including the private third bedroom in the finished basement, perfect for a guest suite, office, or flex space. The one-car garage features durable epoxy flooring—ideal for storage or a workshop setup. With a large lot and no HOA, this home offers space and freedom just minutes from Music City. Don’t miss the opportunity to own a turnkey property in an unbeatable location!
Essential Information
-
- MLS® #:
- 2897940
-
- Price:
- $374,900
-
- Bedrooms:
- 3
-
- Bathrooms:
- 1.00
-
- Full Baths:
- 1
-
- Square Footage:
- 1,722
-
- Acres:
- 0.82
-
- Year Built:
- 1953
-
- Type:
- Residential
-
- Sub-Type:
- Single Family Residence
-
- Status:
- Active
Community Information
-
- Address:
- 2607 Mashburn Ct
-
- Subdivision:
- Laurel Acres
-
- City:
- Nashville
-
- County:
- Davidson County, TN
-
- State:
- TN
-
- Zip Code:
- 37210
Amenities
-
- Utilities:
- Water Available
-
- Parking Spaces:
- 1
-
- # of Garages:
- 1
-
- Garages:
- Basement, Driveway, Gravel
Interior
-
- Interior Features:
- Ceiling Fan(s), Extra Closets, Pantry, Redecorated, Primary Bedroom Main Floor
-
- Appliances:
- Electric Range, Microwave, Refrigerator, Stainless Steel Appliance(s)
-
- Heating:
- Central
-
- Cooling:
- Ceiling Fan(s), Central Air
-
- # of Stories:
- 1
Exterior
-
- Lot Description:
- Cul-De-Sac
-
- Roof:
- Shingle
-
- Construction:
- Brick
School Information
-
- Elementary:
- John B. Whitsitt Elementary
-
- Middle:
- Cameron College Preparatory
-
- High:
- Glencliff High School
Additional Information
-
- Date Listed:
- May 30th, 2025
-
- Days on Market:
- 41
Listing Details
- Listing Office:
- Weichert, Realtors - Big Dog Group
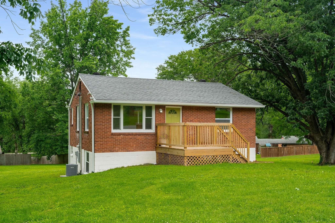
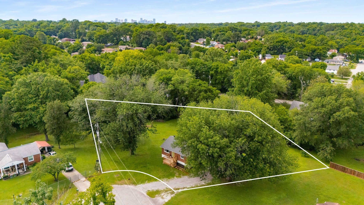
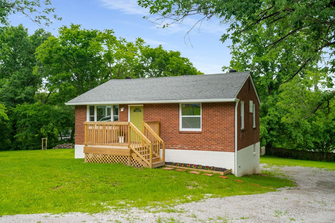
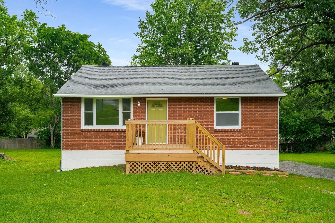
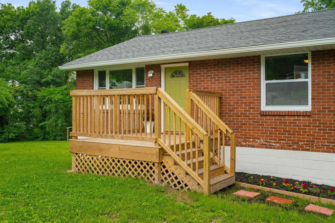
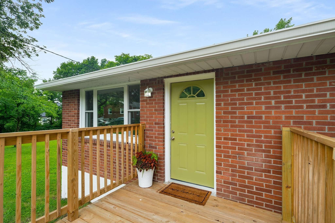
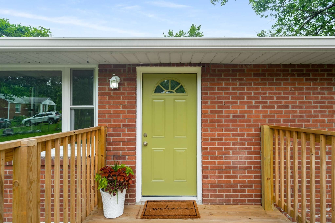
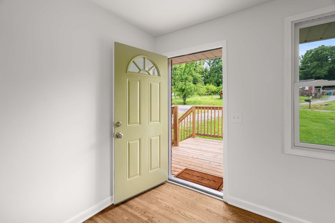
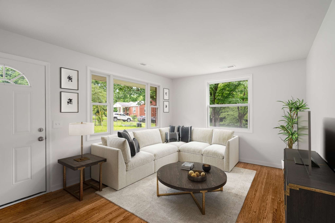
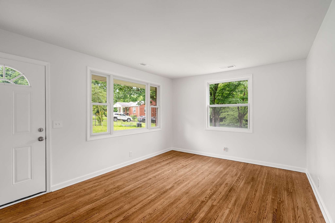
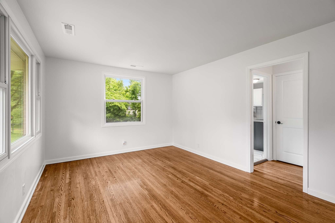
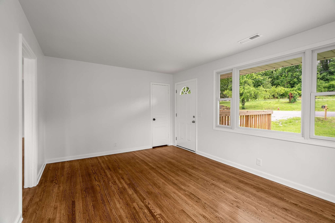
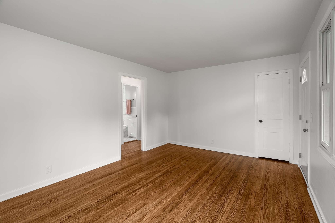
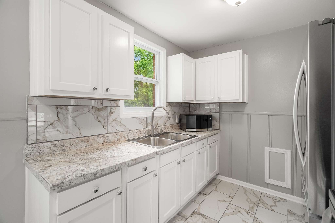
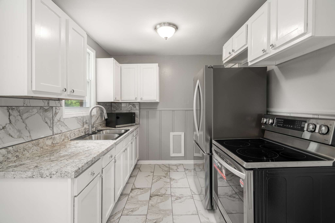
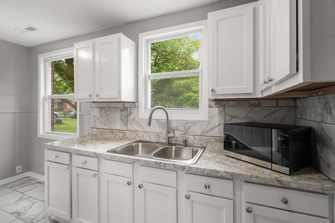
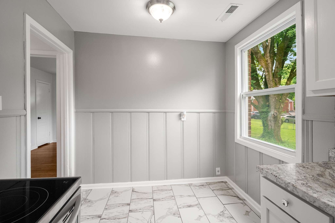
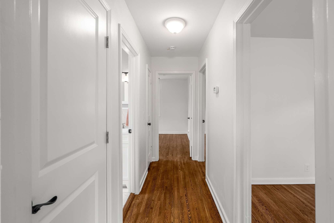
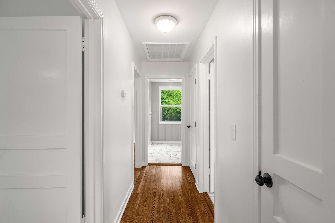
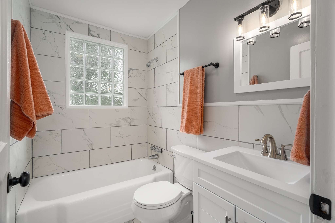
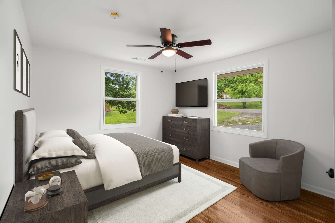
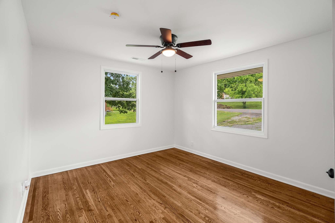
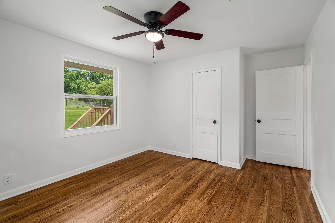
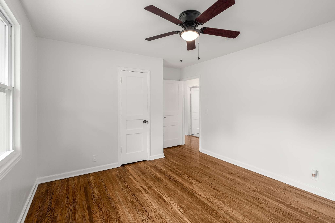
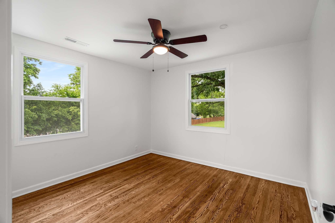
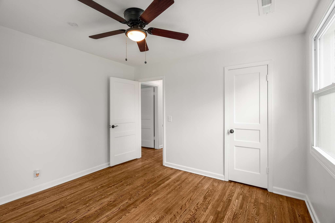
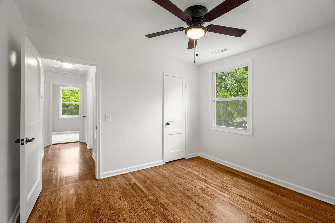
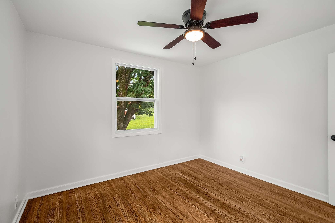
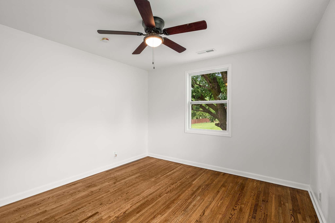
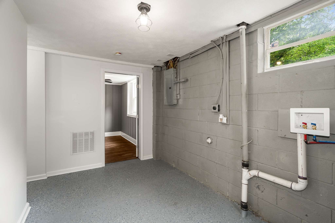
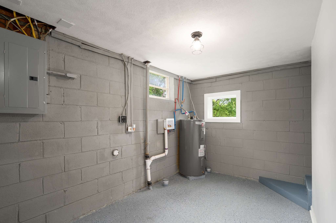
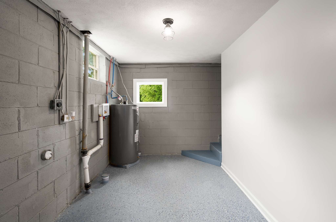
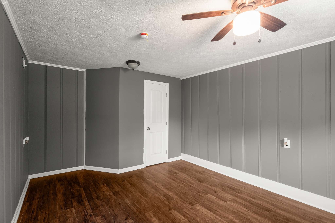
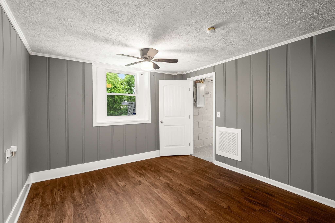
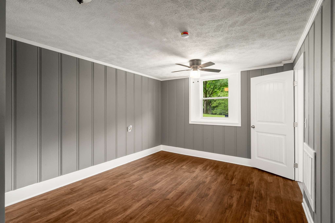
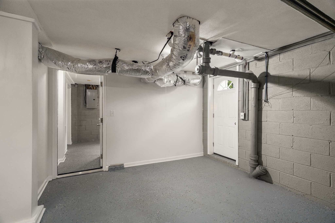
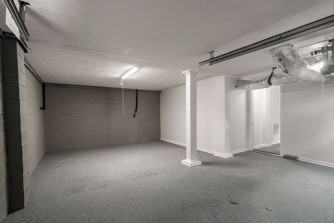
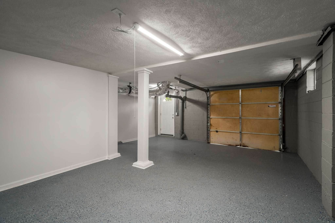
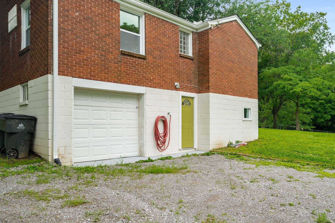
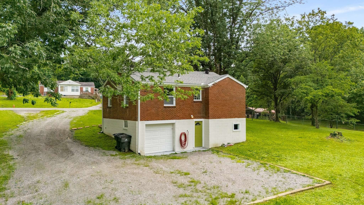
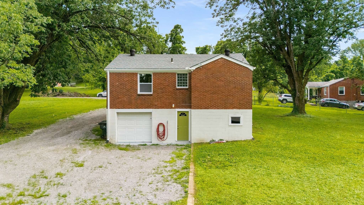
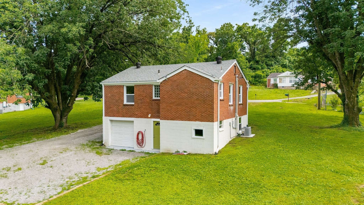
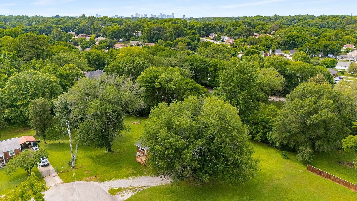
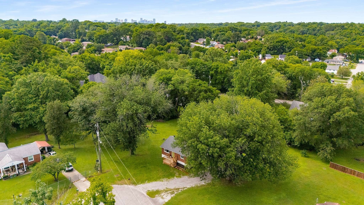
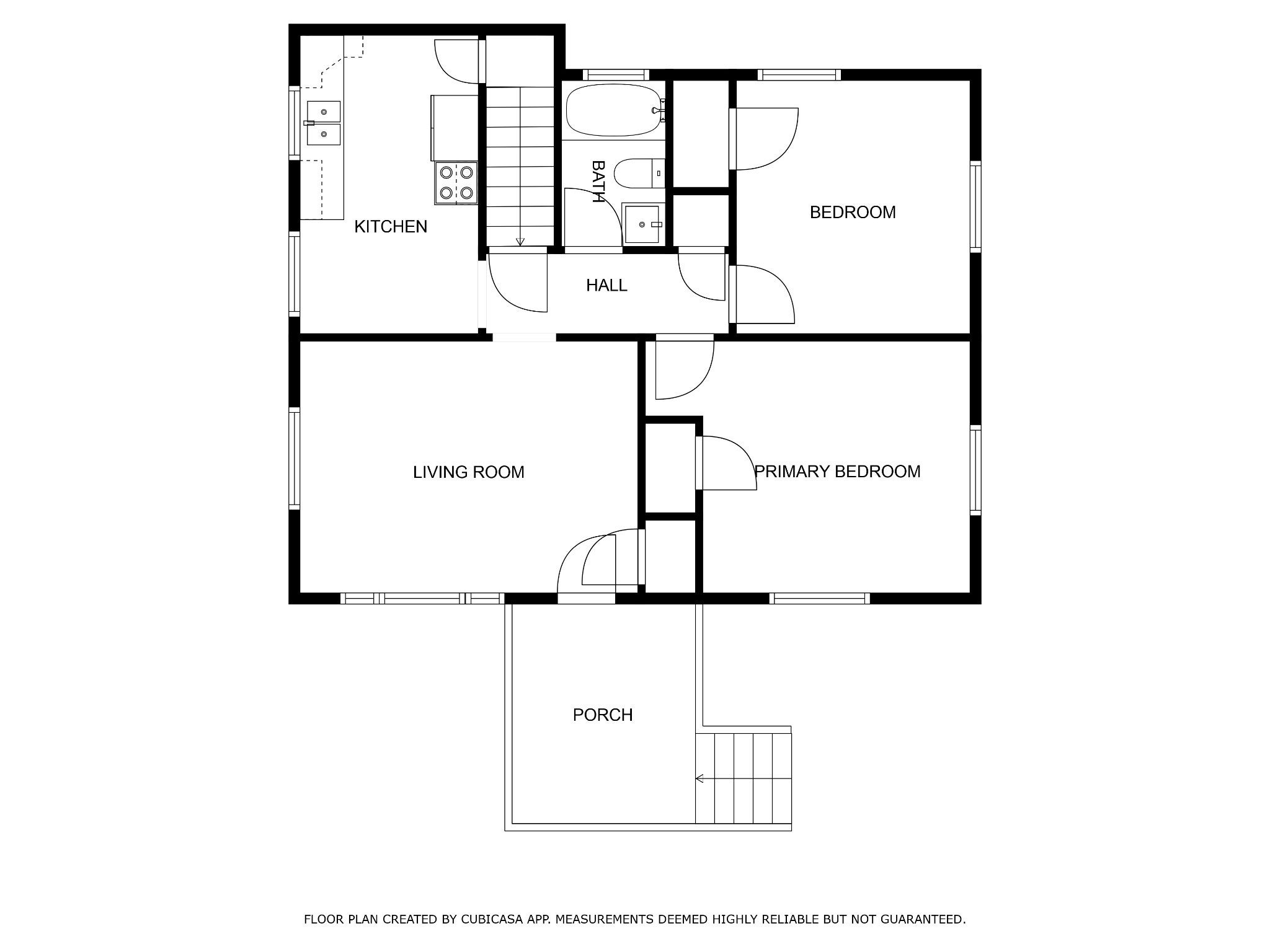
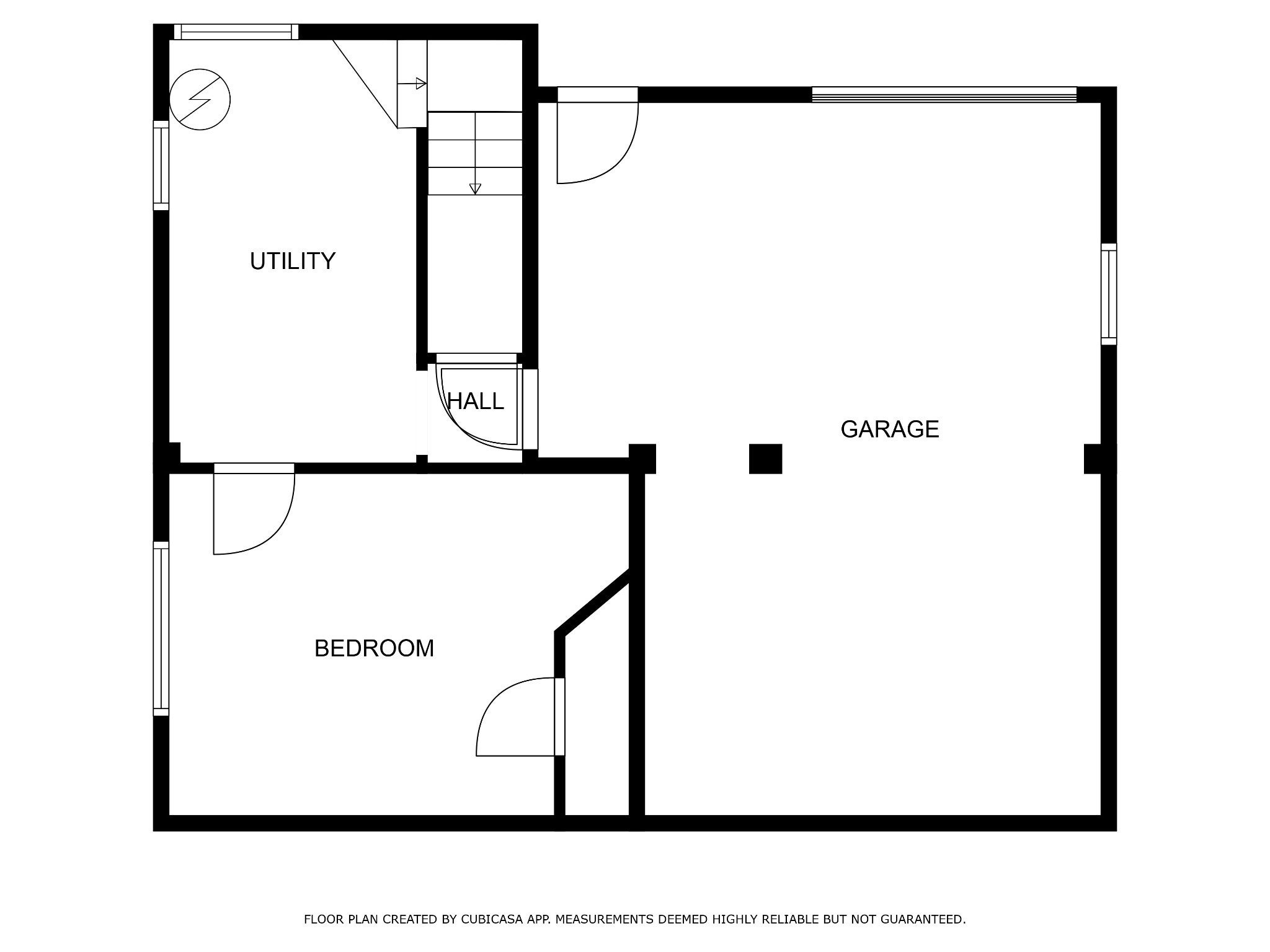
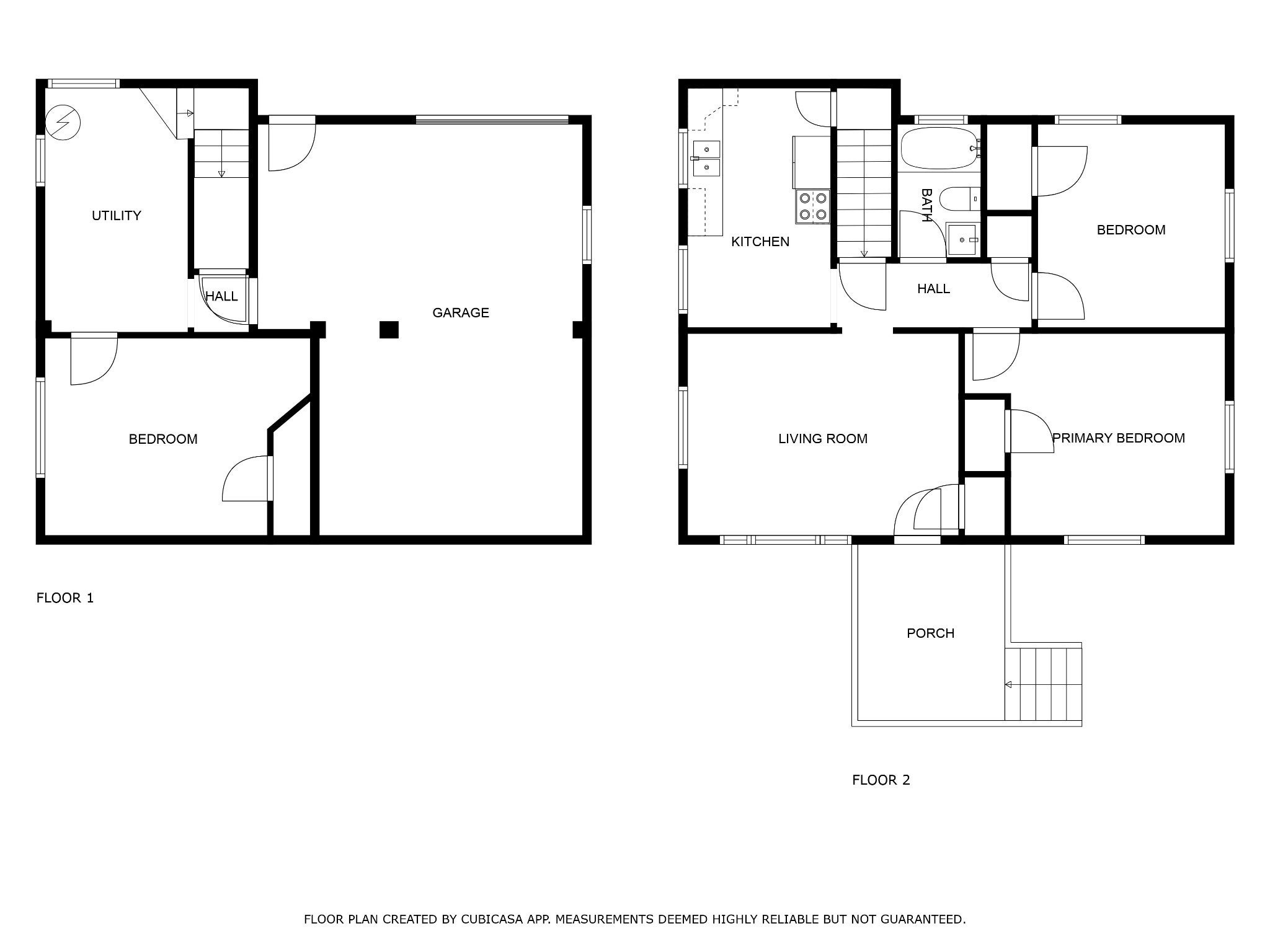
 Copyright 2025 RealTracs Solutions.
Copyright 2025 RealTracs Solutions.