$795,000 - 6156 Brentwood Chase Dr, Brentwood
- 4
- Bedrooms
- 2½
- Baths
- 2,889
- SQ. Feet
- 0.14
- Acres
Up to 1% lender credit on the loan amount if the buyer uses the Seller's Preferred Lender. Stunning All-Brick Custom Home in Prime Gated Community! Perfectly situated near premier shopping and dining, this beautiful brick home offers spacious, high-end living in a sought-after gated neighborhood. Featuring an open layout full of natural light, this home boasts granite countertops, a striking stone backsplash, vaulted ceilings, and custom built-in shelving with elegant arch design. Wall-to-wall windows create a bright, welcoming atmosphere throughout. You'll love the separate study for working from home and the versatile upstairs rec room. Step outside to a fabulous covered terrace with cathedral ceiling, beadboard detail, built-in grill, and cozy firepit—ideal for relaxing or entertaining. Community amenities include a sparkling pool and beautifully maintained grounds. This custom home blends comfort, style, and convenience in a truly unbeatable location.
Essential Information
-
- MLS® #:
- 2897930
-
- Price:
- $795,000
-
- Bedrooms:
- 4
-
- Bathrooms:
- 2.50
-
- Full Baths:
- 2
-
- Half Baths:
- 1
-
- Square Footage:
- 2,889
-
- Acres:
- 0.14
-
- Year Built:
- 1999
-
- Type:
- Residential
-
- Sub-Type:
- Single Family Residence
-
- Style:
- Traditional
-
- Status:
- Under Contract - Not Showing
Community Information
-
- Address:
- 6156 Brentwood Chase Dr
-
- Subdivision:
- Brentwood Chase
-
- City:
- Brentwood
-
- County:
- Davidson County, TN
-
- State:
- TN
-
- Zip Code:
- 37027
Amenities
-
- Amenities:
- Gated, Playground, Pool, Underground Utilities
-
- Utilities:
- Water Available, Cable Connected
-
- Parking Spaces:
- 6
-
- # of Garages:
- 2
-
- Garages:
- Garage Door Opener, Garage Faces Front, Aggregate, Driveway
-
- Has Pool:
- Yes
-
- Pool:
- In Ground
Interior
-
- Interior Features:
- Ceiling Fan(s), Entrance Foyer, Extra Closets, Storage, Walk-In Closet(s), Primary Bedroom Main Floor, High Speed Internet
-
- Appliances:
- Electric Oven, Electric Range, Dishwasher, Disposal, Microwave, Refrigerator
-
- Heating:
- Central
-
- Cooling:
- Central Air, Electric
-
- Fireplace:
- Yes
-
- # of Fireplaces:
- 1
-
- # of Stories:
- 2
Exterior
-
- Roof:
- Asphalt
-
- Construction:
- Brick
School Information
-
- Elementary:
- Granbery Elementary
-
- Middle:
- William Henry Oliver Middle
-
- High:
- John Overton Comp High School
Additional Information
-
- Date Listed:
- May 30th, 2025
-
- Days on Market:
- 30
Listing Details
- Listing Office:
- The Ashton Real Estate Group Of Re/max Advantage
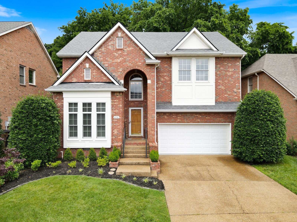
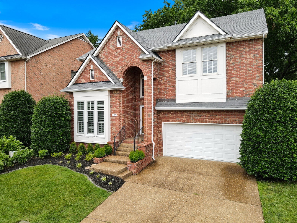
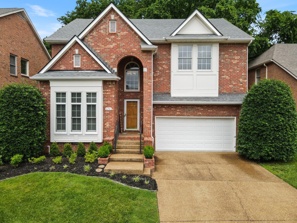
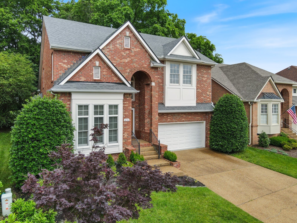
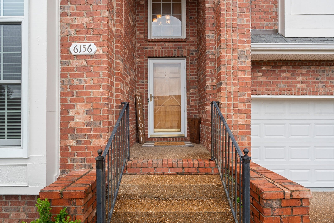
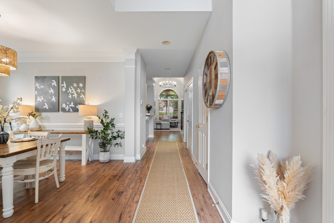
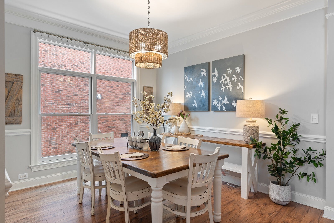
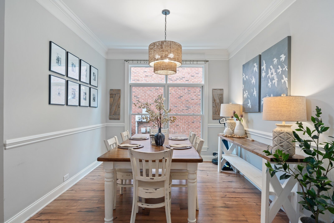
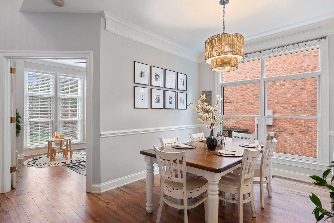
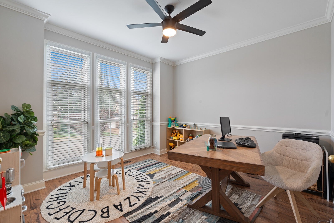
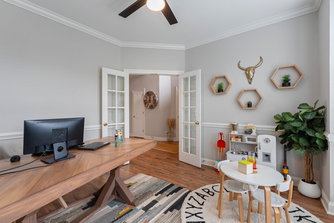
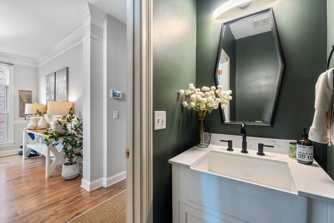
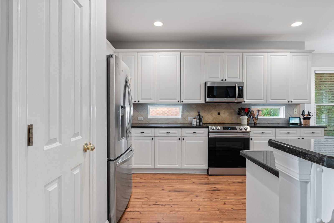
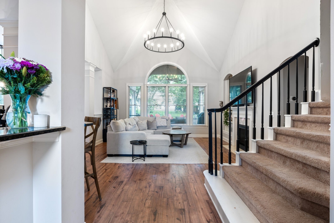
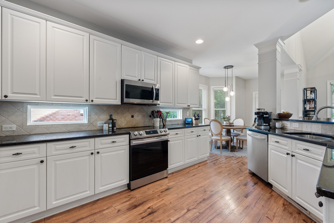
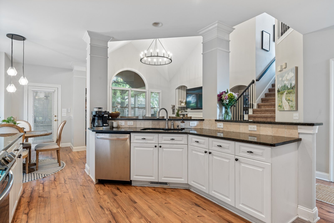
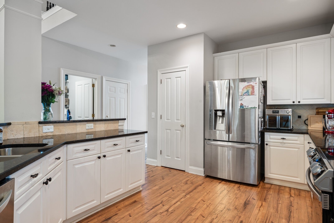
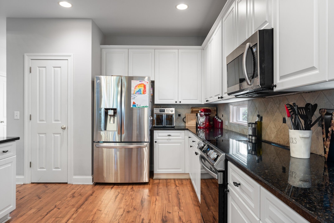
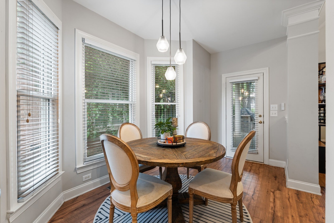
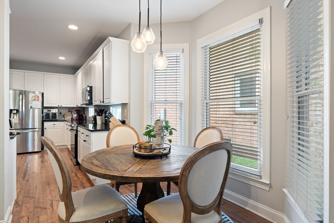
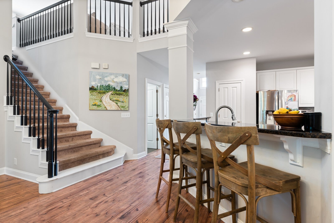
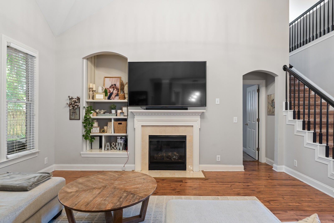
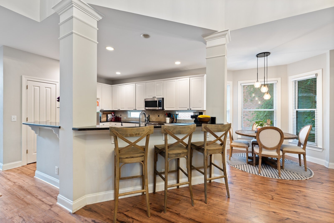
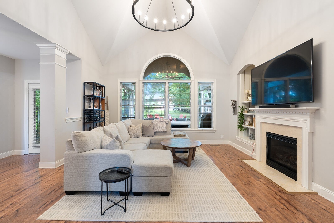
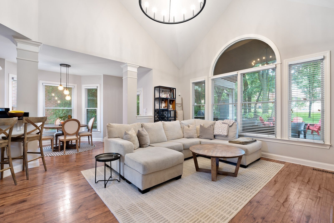
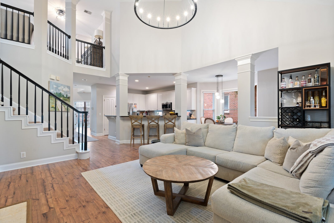
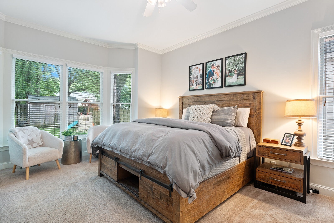
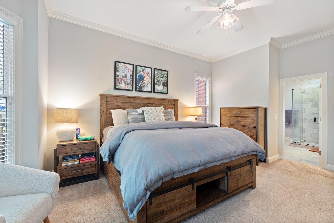
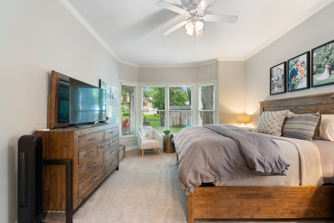
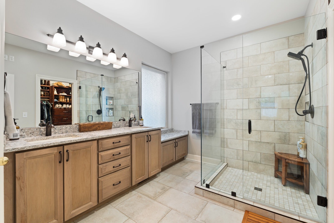
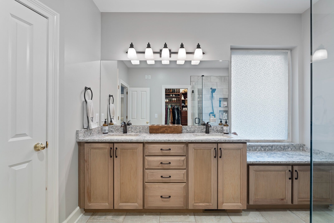
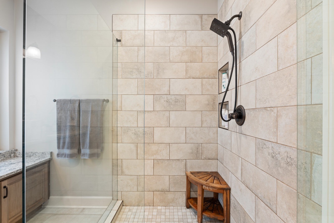
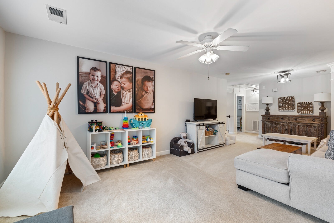
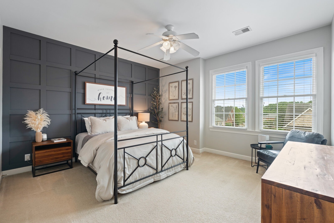
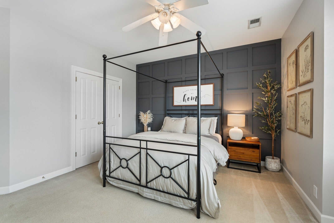
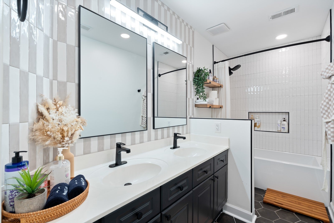
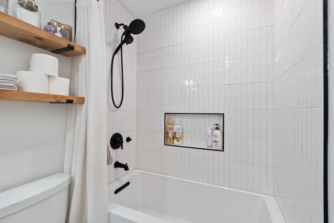
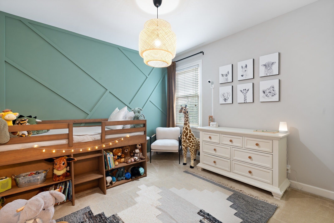
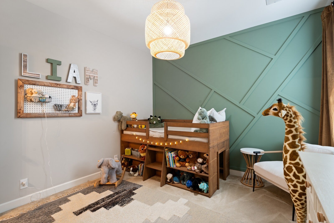
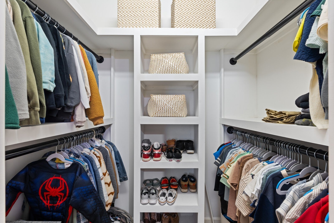
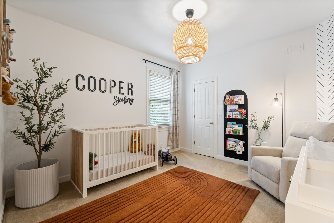
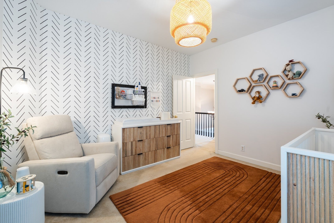
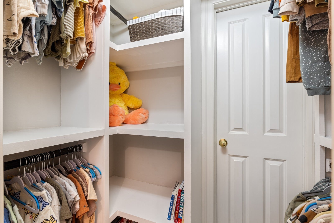
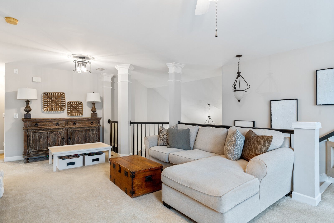
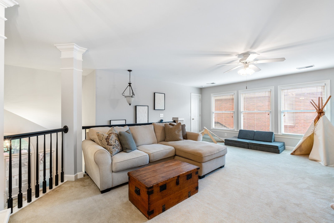
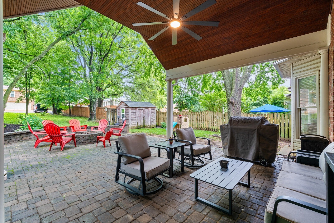
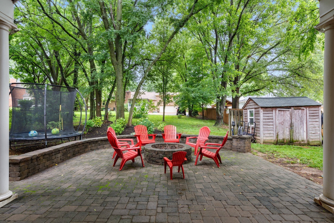
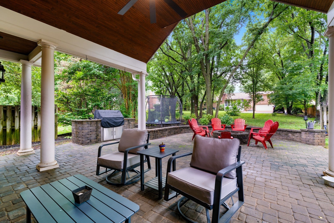
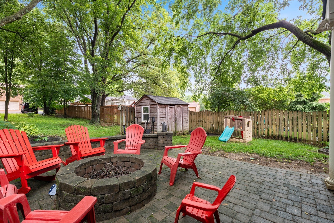
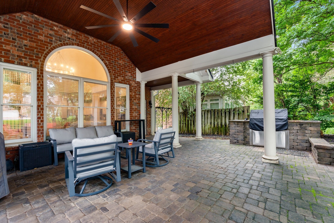
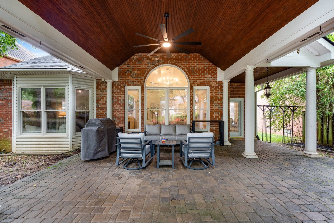
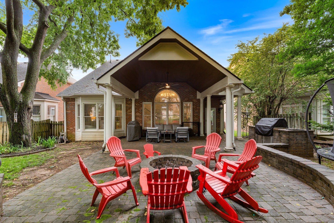
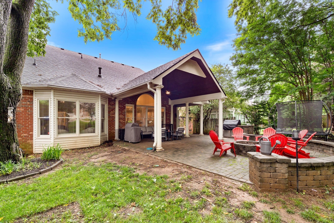
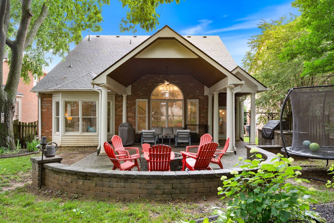
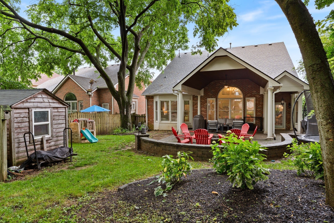
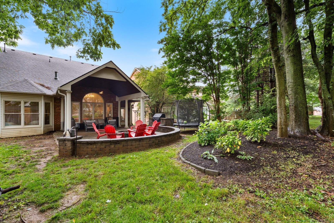
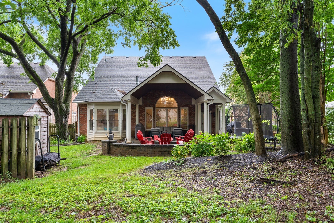
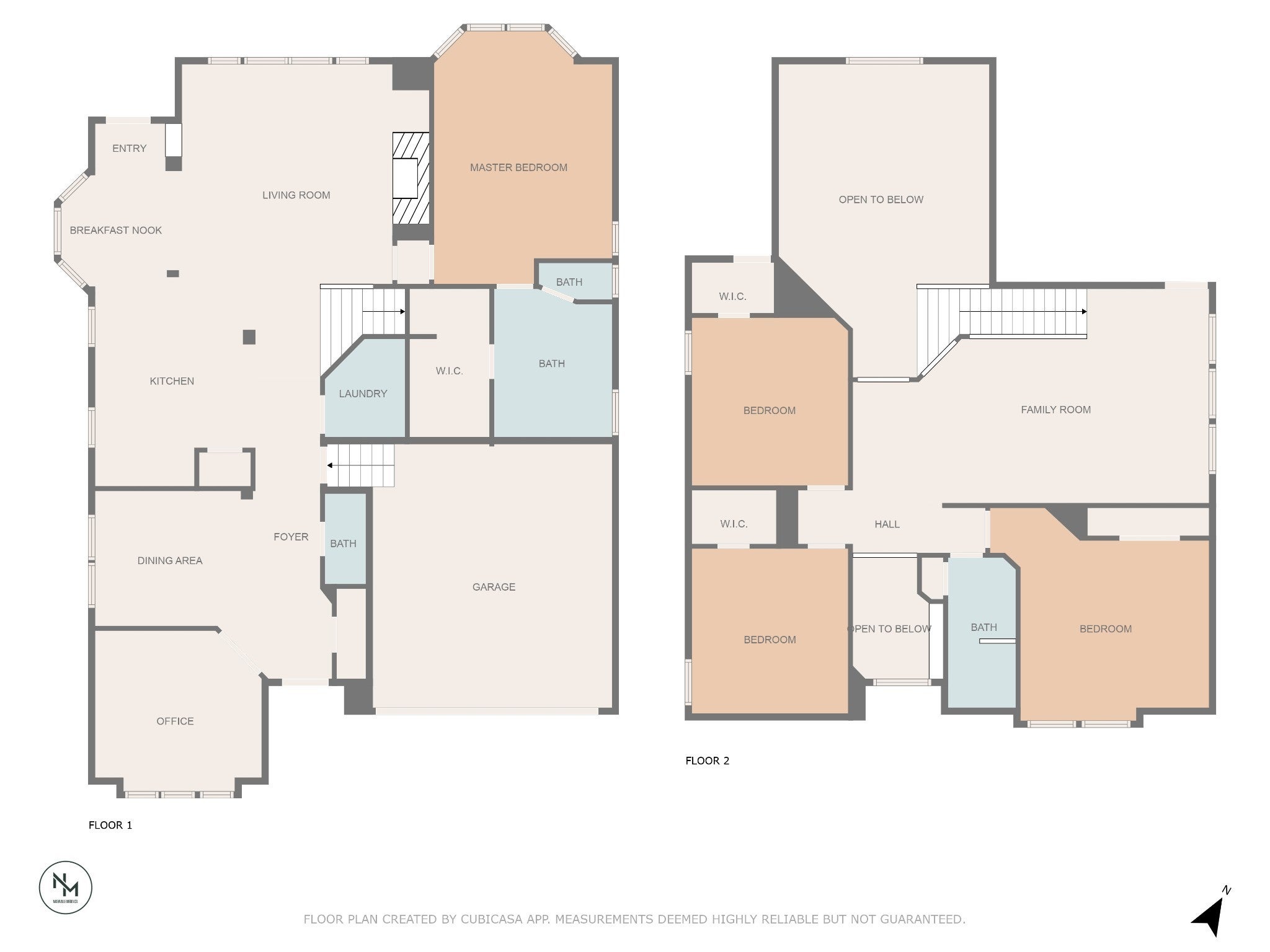
 Copyright 2025 RealTracs Solutions.
Copyright 2025 RealTracs Solutions.