$844,889 - 7425 Old Nashville Rd, Fairview
- 4
- Bedrooms
- 3½
- Baths
- 3,368
- SQ. Feet
- 0.47
- Acres
This thoughtfully designed Wentworth A floorplan is packed with premium features and upgrades. Highlights include a side-load garage, gourmet kitchen, main-level study, built-in drop zone, tankless water heater, and an extended covered back porch—perfect for outdoor relaxation. Lets sweeten the deal with below market Lender Incentives rate of 4.99 FHA/5.99 Conv. for qualified buyer. AND for a limited time see about our 2.99% interest rate offer (2/1 buydown) offer expires 7/13. See attached flyer for qualifying info. Nestled on a spacious 0.46-acre lot with no neighbors to the right or behind, this home offers privacy and tranquility. The Owner’s Suite is conveniently located on the main floor and features his-and-hers closets and a luxurious frameless tiled shower. Conveniently located just minutes from I-40 and I-840, you're only 35 minutes from Belle View, West End, Brentwood, Dickson, and Thompson’s Station. Please note: Photos are for illustrative purposes only. For exact finishes and selections, refer to the Design Visuals in photos or link in the listing. Final features and finishes may vary
Essential Information
-
- MLS® #:
- 2897861
-
- Price:
- $844,889
-
- Bedrooms:
- 4
-
- Bathrooms:
- 3.50
-
- Full Baths:
- 3
-
- Half Baths:
- 1
-
- Square Footage:
- 3,368
-
- Acres:
- 0.47
-
- Year Built:
- 2025
-
- Type:
- Residential
-
- Sub-Type:
- Single Family Residence
-
- Status:
- Active
Community Information
-
- Address:
- 7425 Old Nashville Rd
-
- Subdivision:
- Goodwin Farms
-
- City:
- Fairview
-
- County:
- Williamson County, TN
-
- State:
- TN
-
- Zip Code:
- 37062
Amenities
-
- Amenities:
- Sidewalks, Underground Utilities
-
- Utilities:
- Natural Gas Available, Water Available
-
- Parking Spaces:
- 3
-
- # of Garages:
- 3
-
- Garages:
- Garage Door Opener, Garage Faces Side
Interior
-
- Interior Features:
- Built-in Features, Ceiling Fan(s), Entrance Foyer, High Ceilings, Open Floorplan, Pantry, Walk-In Closet(s), High Speed Internet, Kitchen Island
-
- Appliances:
- Oven, Built-In Gas Range, Dishwasher, Disposal, Microwave, Stainless Steel Appliance(s)
-
- Heating:
- Natural Gas
-
- Cooling:
- Central Air
-
- Fireplace:
- Yes
-
- # of Fireplaces:
- 1
-
- # of Stories:
- 2
Exterior
-
- Lot Description:
- Level, Wooded
-
- Construction:
- Fiber Cement, Brick
School Information
-
- Elementary:
- Westwood Elementary School
-
- Middle:
- Fairview Middle School
-
- High:
- Fairview High School
Additional Information
-
- Date Listed:
- May 29th, 2025
-
- Days on Market:
- 36
Listing Details
- Listing Office:
- Dream Finders Holdings, Llc
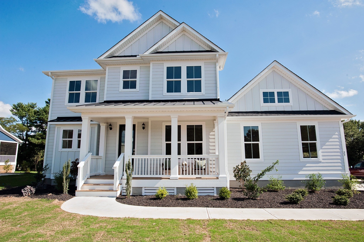
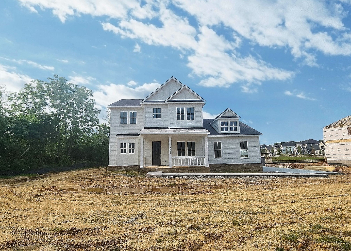
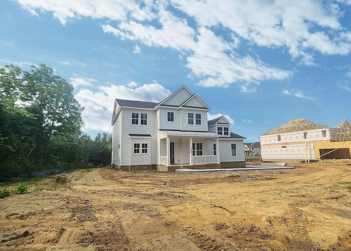
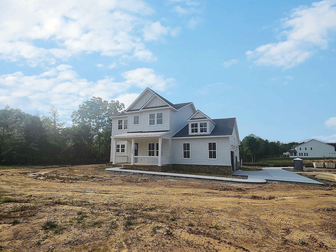
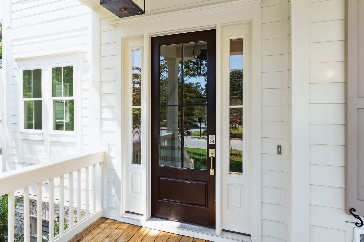
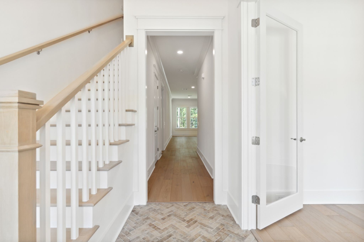
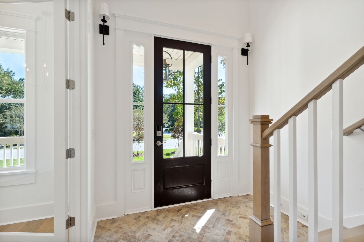
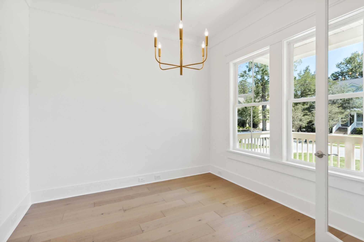
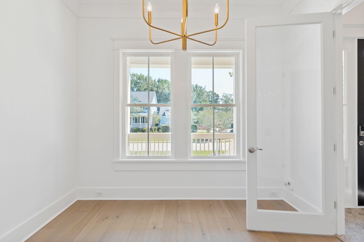
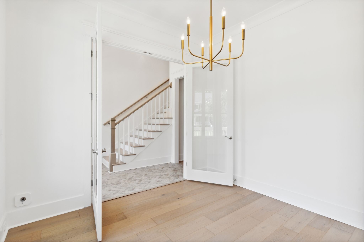
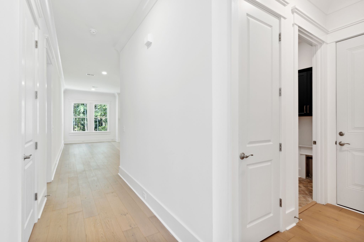
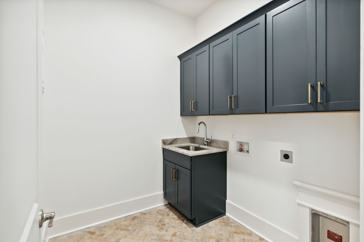
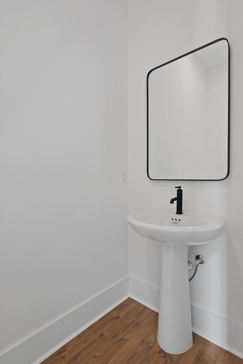
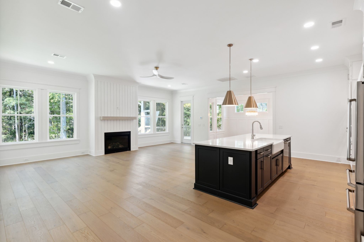
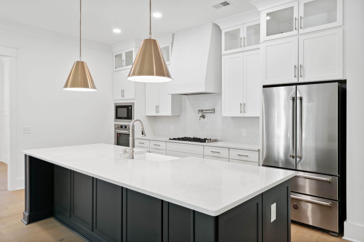
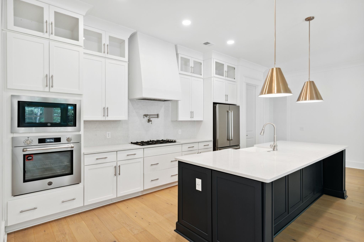
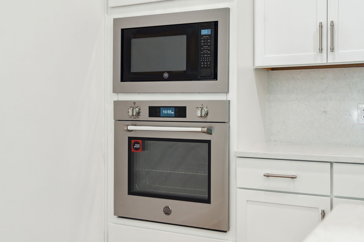
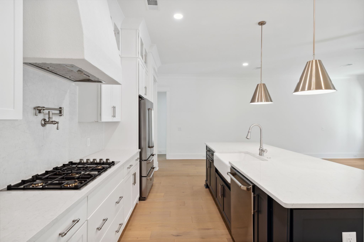
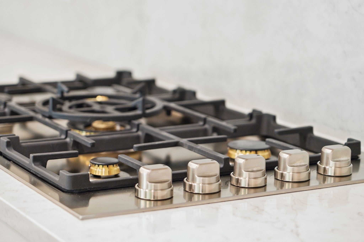
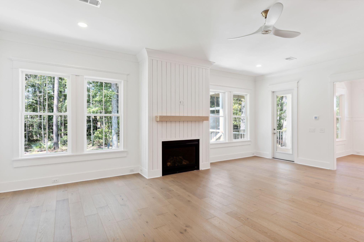
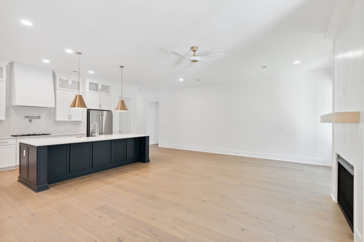
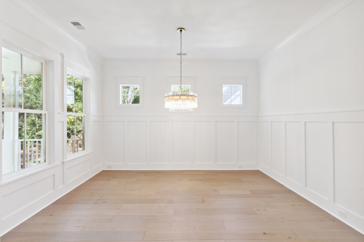
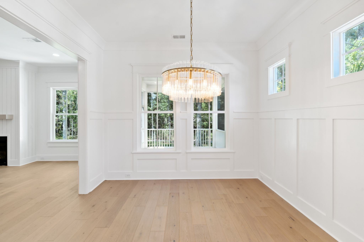
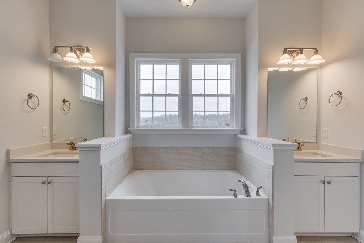
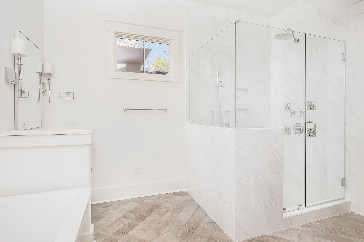
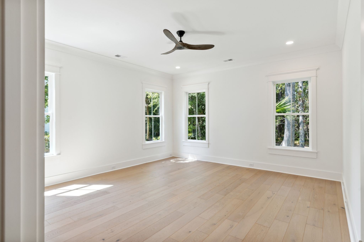
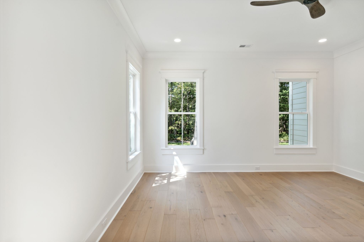
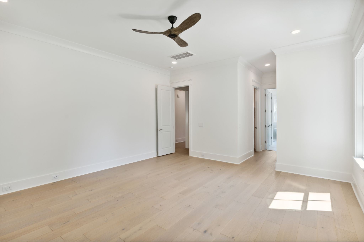
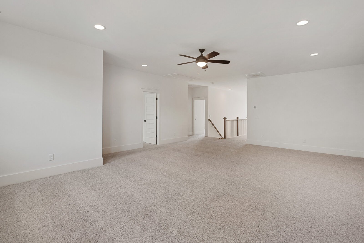
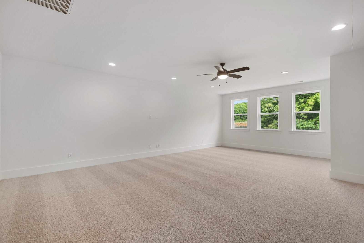
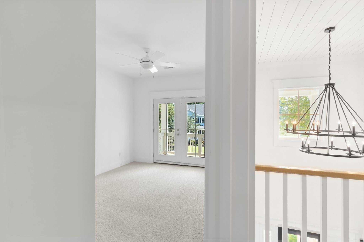
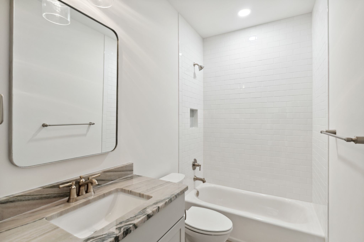
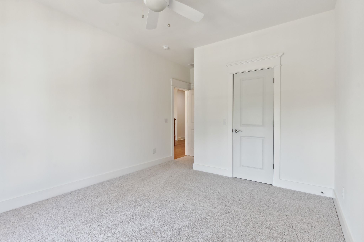
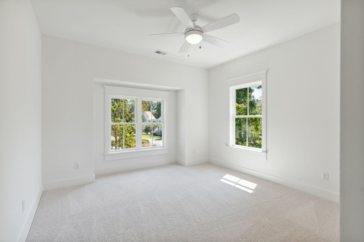
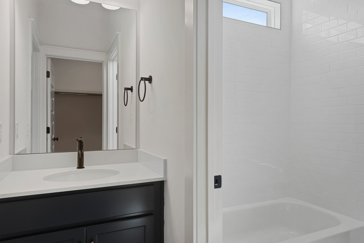
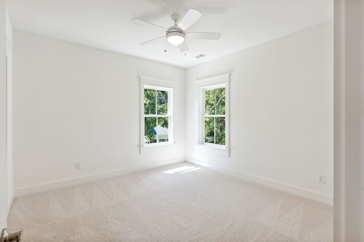
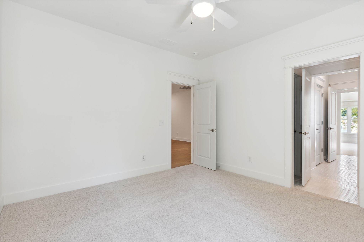
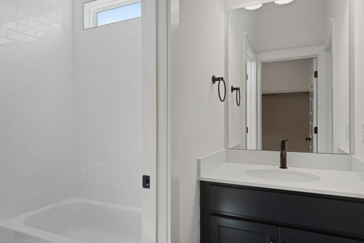
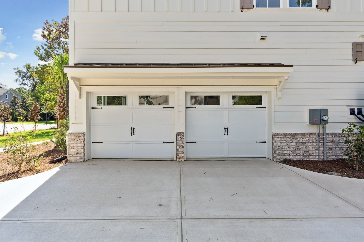
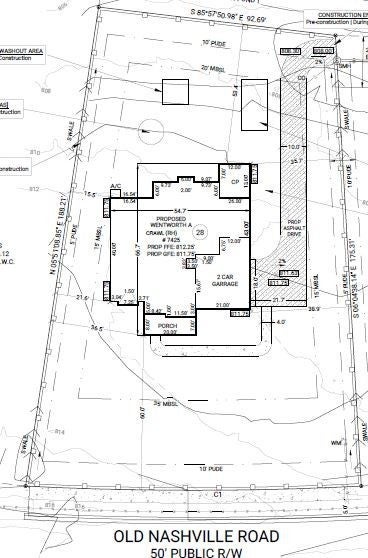
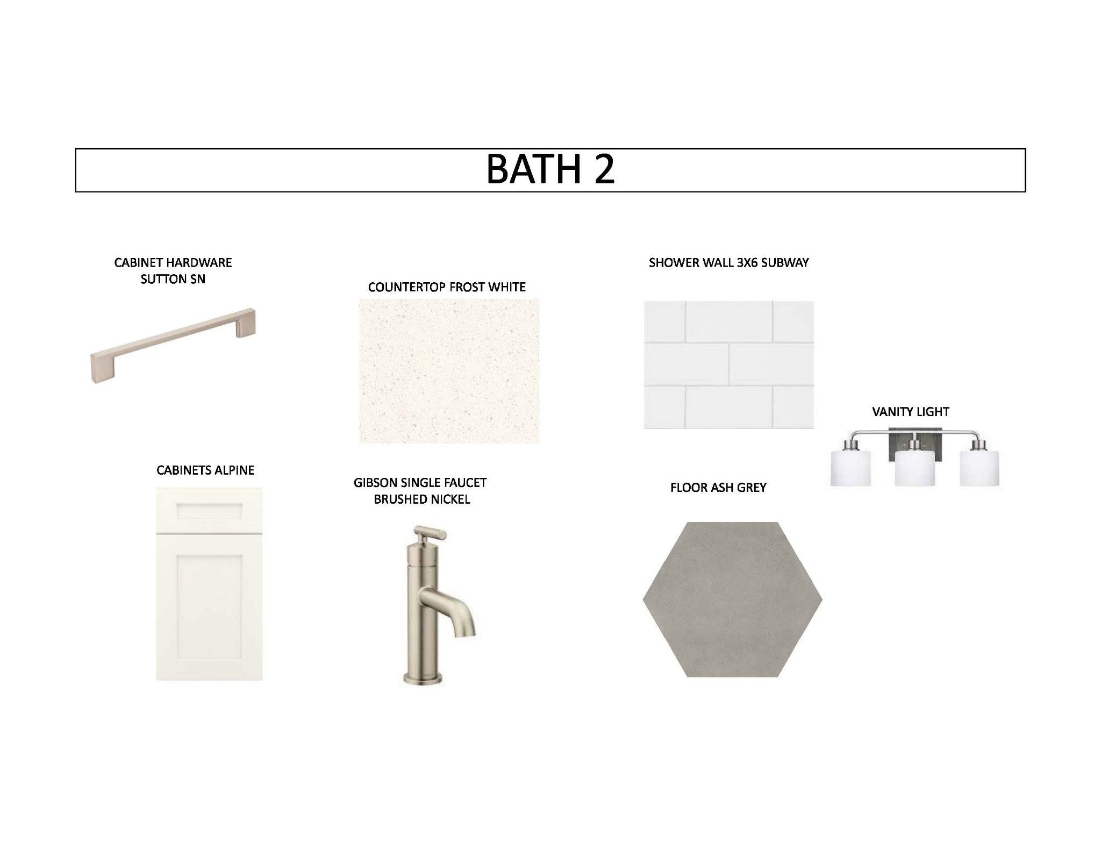
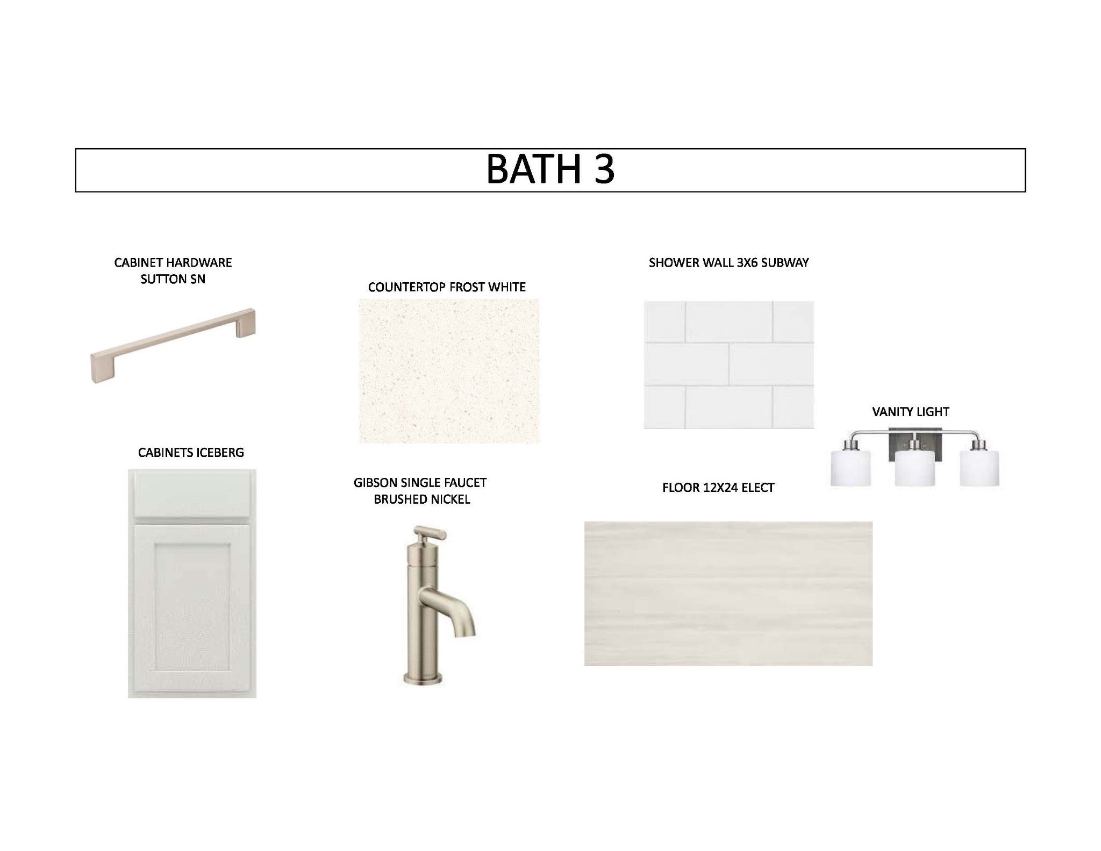
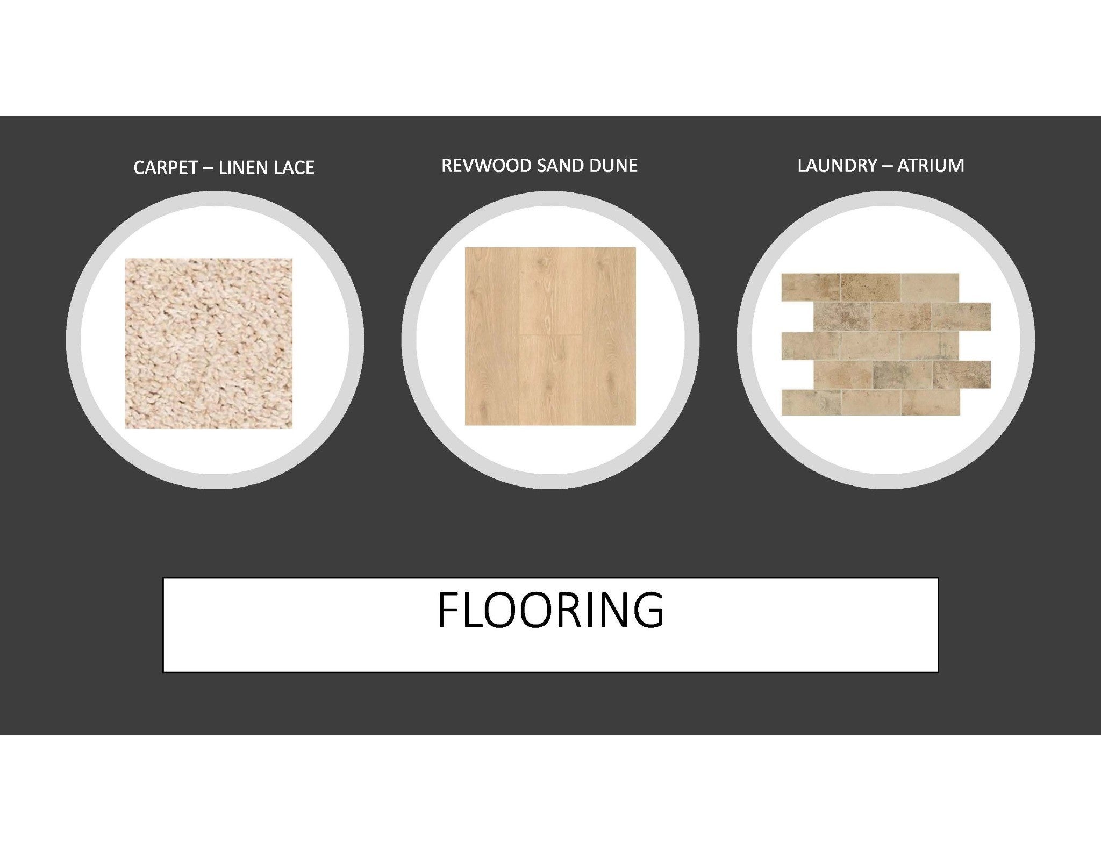
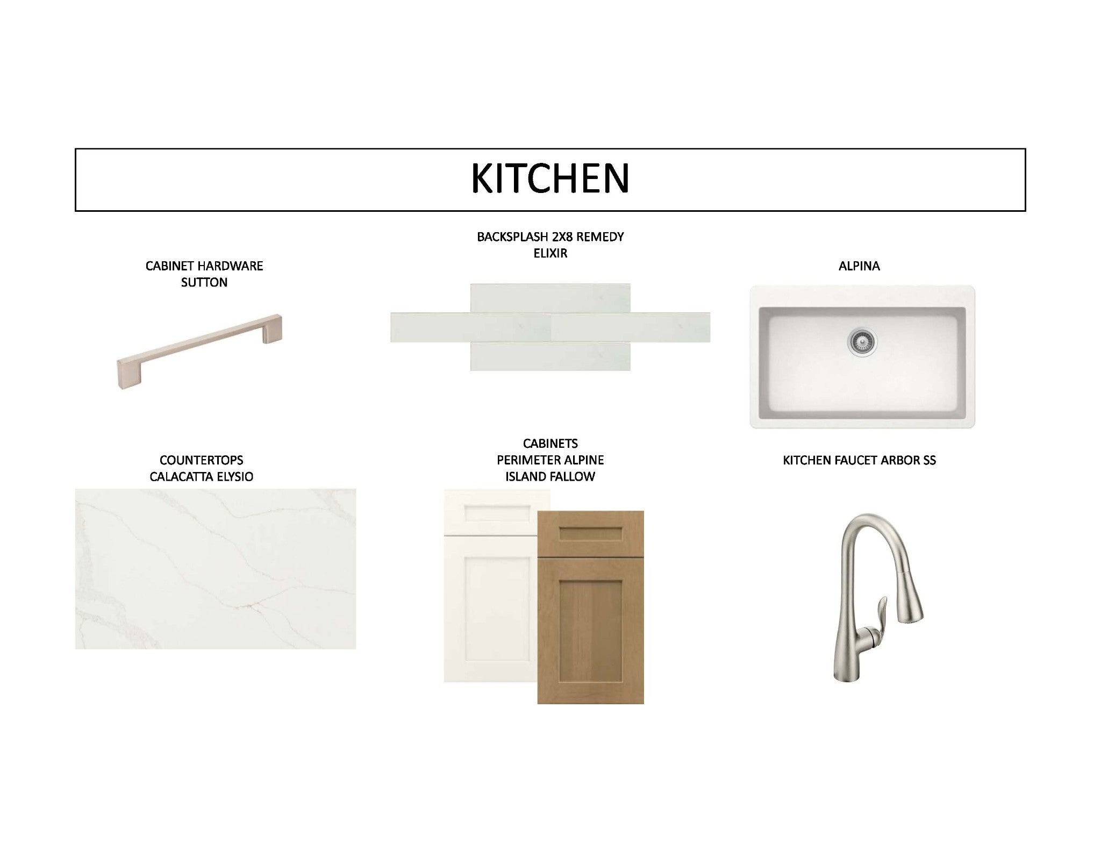
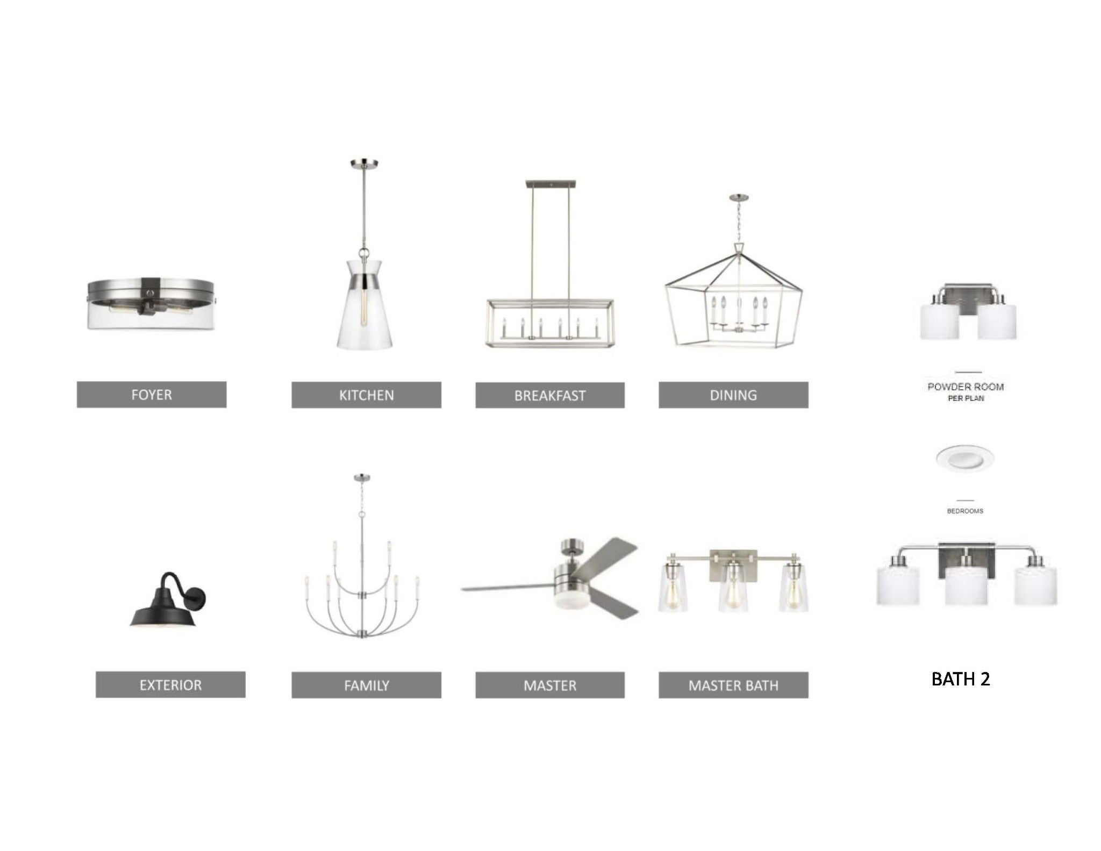
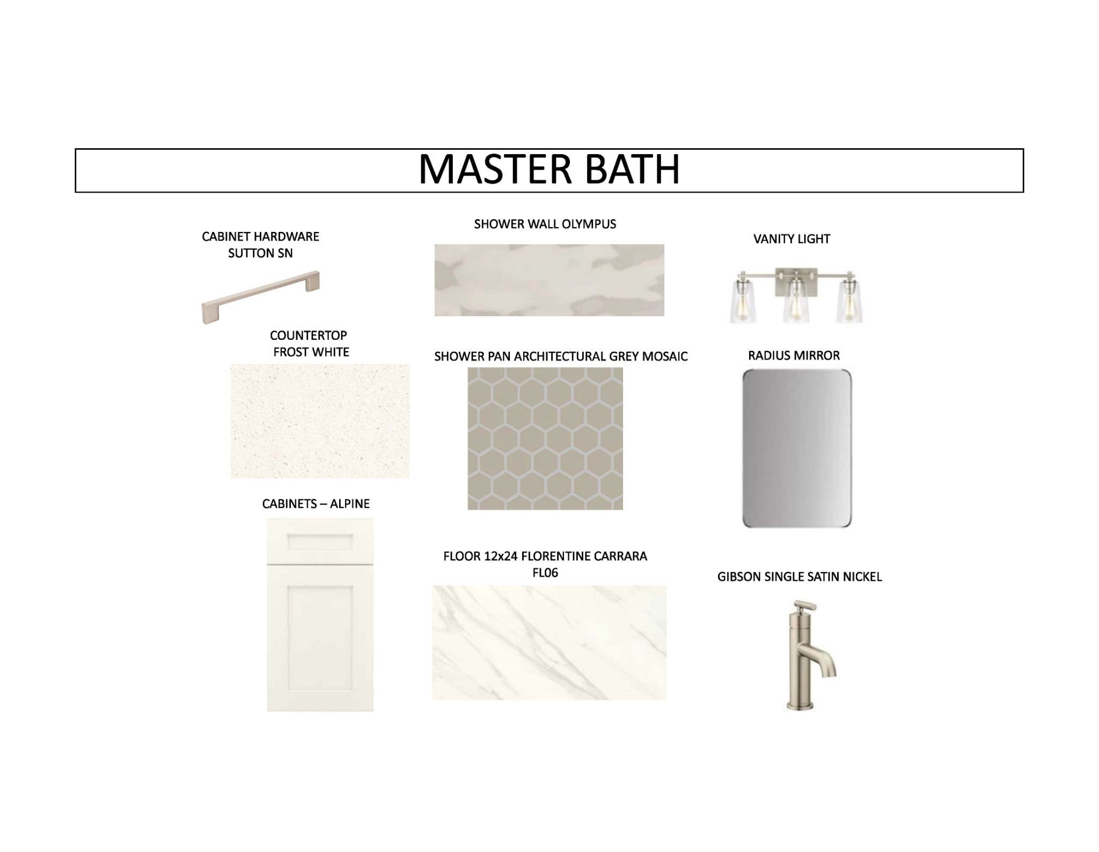
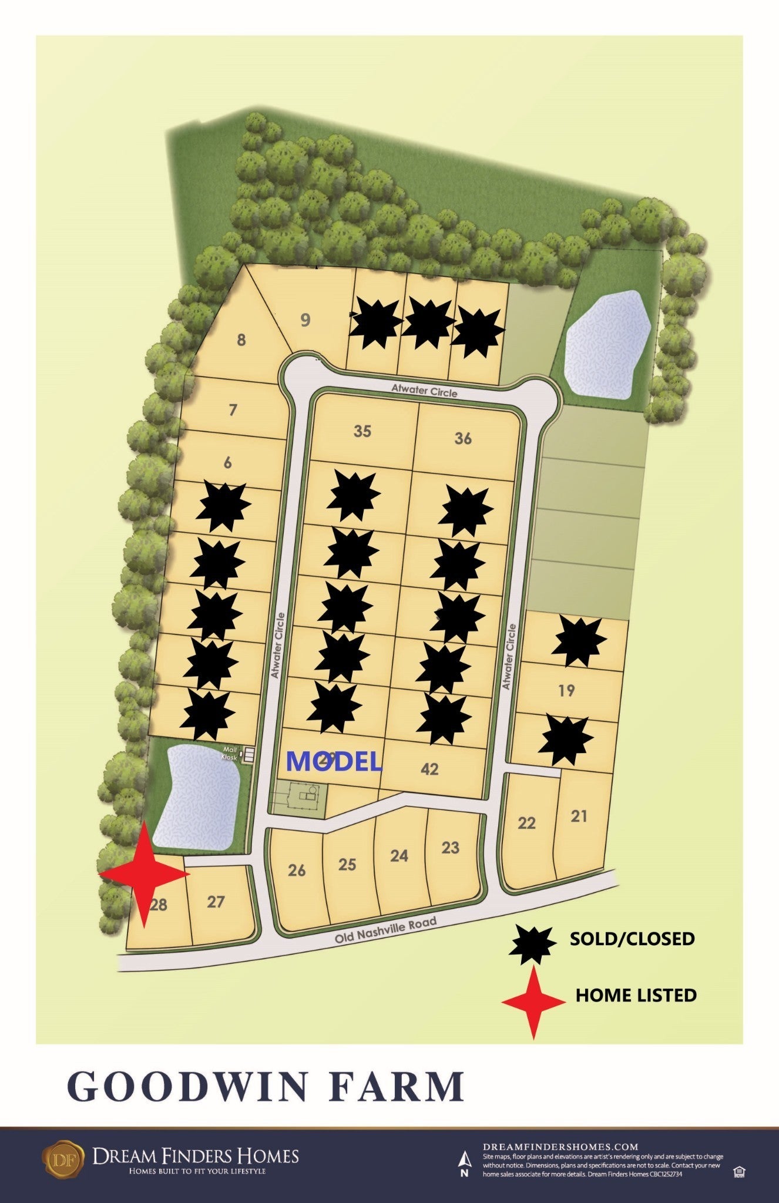
 Copyright 2025 RealTracs Solutions.
Copyright 2025 RealTracs Solutions.