$899,900 - 1592 Foxland Blvd, Gallatin
- 5
- Bedrooms
- 3½
- Baths
- 3,539
- SQ. Feet
- 0.44
- Acres
Experience refined lake-and-golf-course living on a premier corner lot in Foxland Harbor. This impeccably maintained Southern charmer is nestled on beautifully landscaped grounds that offer both privacy and curb appeal. Step inside to find a home in pristine condition, where everyday essentials—including the spacious primary suite and three additional bedrooms—are conveniently located on the main level. Upstairs, a thoughtfully refreshed entertainment and recreation room connects to a fabulous guest retreat, complete with its own full bath and oversized walk-in closet—perfect for hosting with style and ease. At the heart of the home, a chef’s kitchen shines with rich walnut cabinetry, quartz countertops, and a five-burner gas cooktop. The open living area features a stunning floor-to-ceiling brick fireplace, while the elegant dining room is crowned with coffered ceilings, ideal for formal gatherings. Step outside to a covered patio framed by tranquil, tree-lined views—your own private oasis with a welcoming sense of community. Optional Tennessee Grasslands membership offers access to 36 holes of championship golf, upscale dining, pools, fitness centers, and tennis—all just 25 minutes from downtown Nashville. This is truly a must-see in Foxland Harbor
Essential Information
-
- MLS® #:
- 2897840
-
- Price:
- $899,900
-
- Bedrooms:
- 5
-
- Bathrooms:
- 3.50
-
- Full Baths:
- 3
-
- Half Baths:
- 1
-
- Square Footage:
- 3,539
-
- Acres:
- 0.44
-
- Year Built:
- 2014
-
- Type:
- Residential
-
- Sub-Type:
- Single Family Residence
-
- Status:
- Under Contract - Showing
Community Information
-
- Address:
- 1592 Foxland Blvd
-
- Subdivision:
- Foxland Harbor
-
- City:
- Gallatin
-
- County:
- Sumner County, TN
-
- State:
- TN
-
- Zip Code:
- 37066
Amenities
-
- Utilities:
- Water Available
-
- Parking Spaces:
- 3
-
- # of Garages:
- 3
-
- Garages:
- Garage Faces Side
Interior
-
- Interior Features:
- Ceiling Fan(s), Walk-In Closet(s), Primary Bedroom Main Floor
-
- Appliances:
- Oven, Dishwasher, Disposal, Microwave, Refrigerator
-
- Heating:
- Central
-
- Cooling:
- Central Air
-
- # of Stories:
- 2
Exterior
-
- Construction:
- Brick
School Information
-
- Elementary:
- Jack Anderson Elementary
-
- Middle:
- Station Camp Middle School
-
- High:
- Station Camp High School
Additional Information
-
- Date Listed:
- May 29th, 2025
-
- Days on Market:
- 16
Listing Details
- Listing Office:
- Weichert, Realtors - The Andrews Group
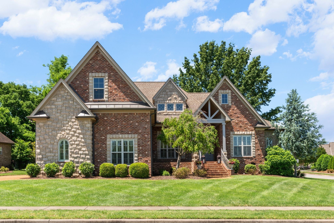
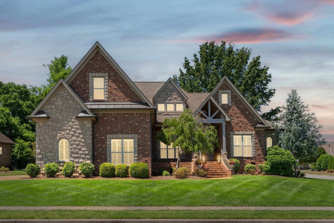
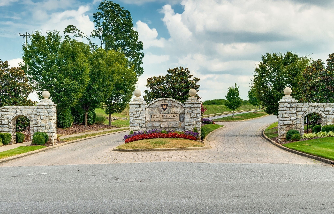
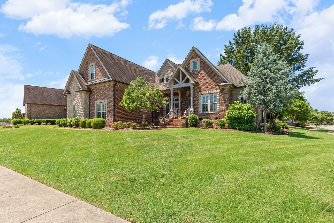
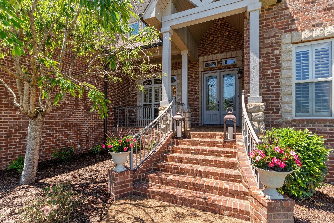
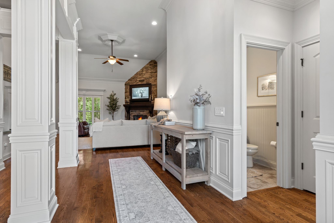
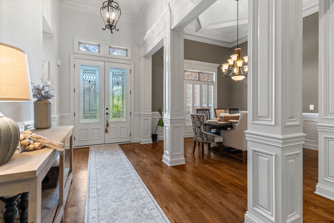
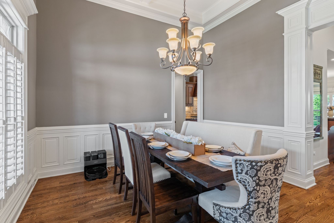
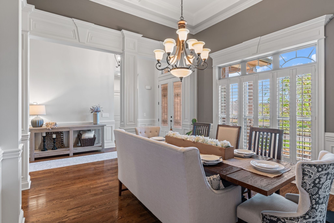
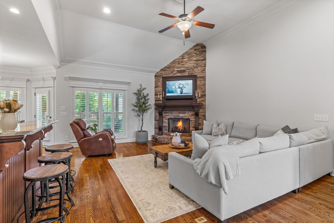
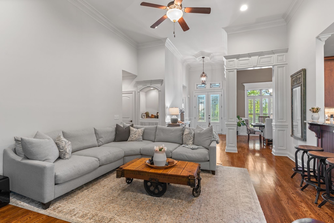
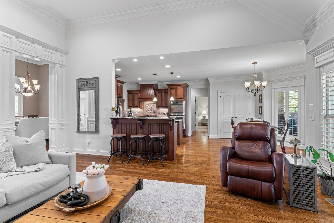
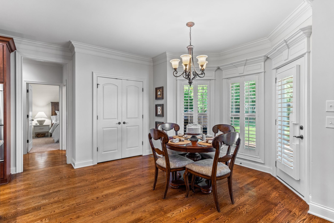
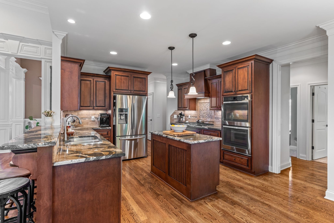
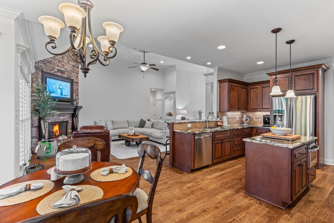
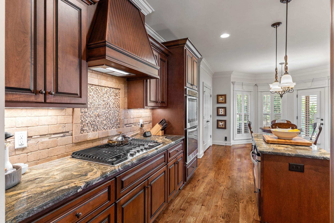
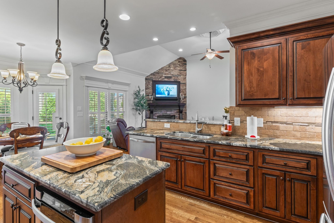
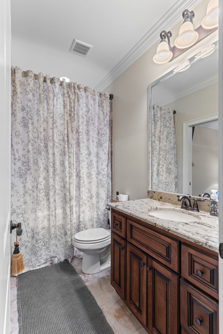
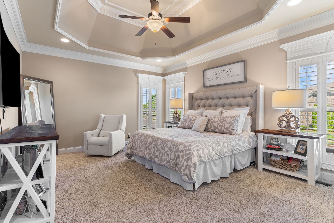
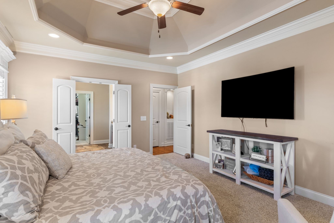
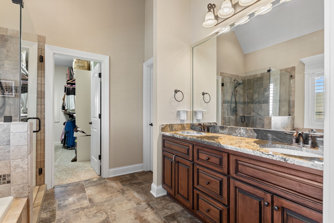
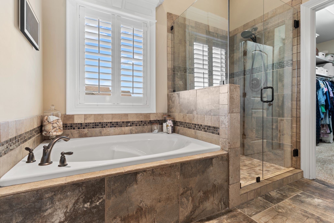
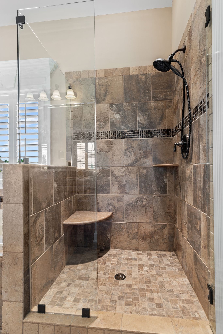
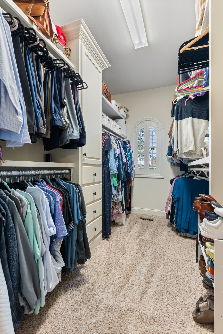
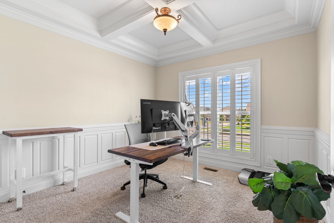
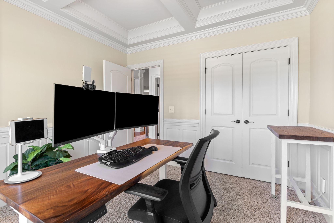
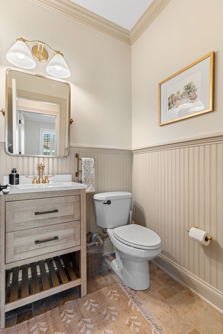
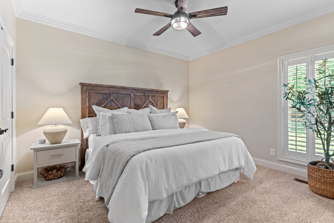
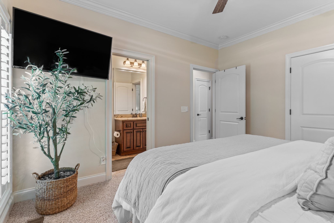
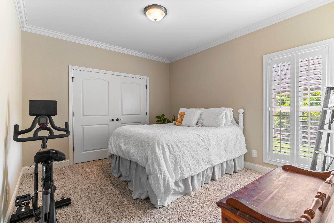
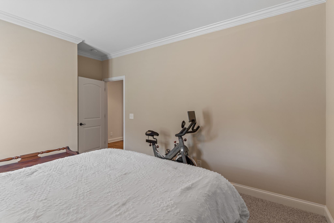
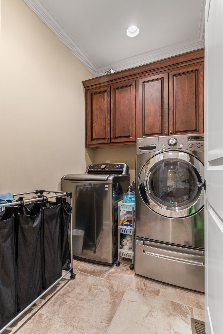
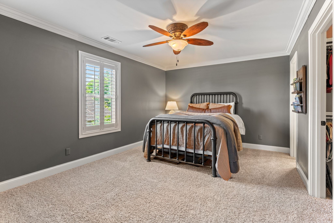
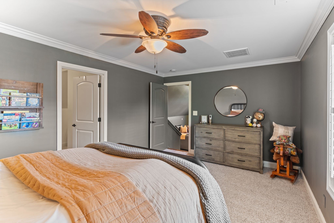
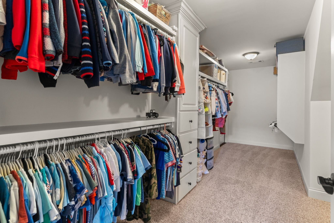
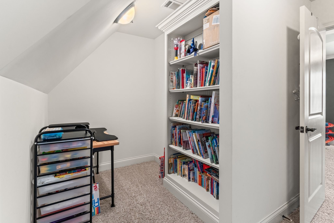
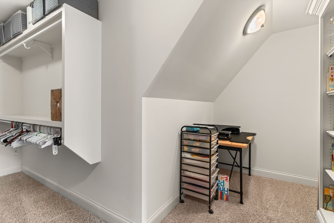
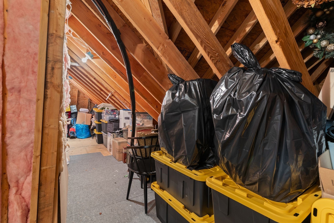
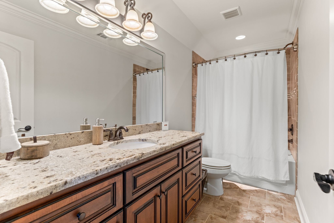
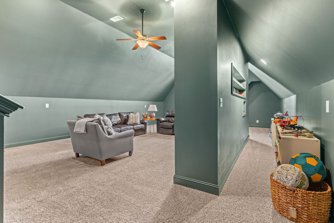
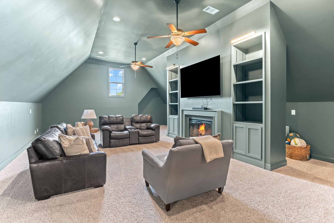
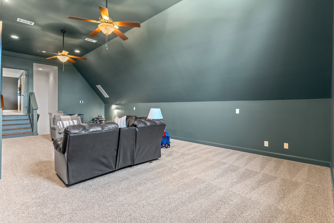
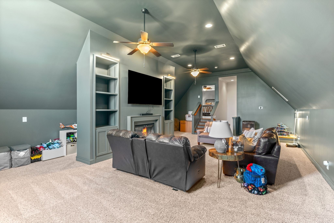
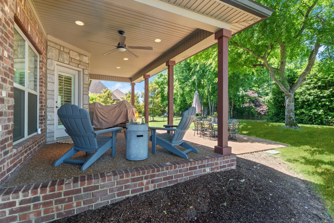
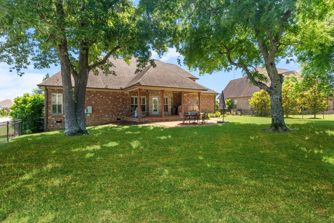
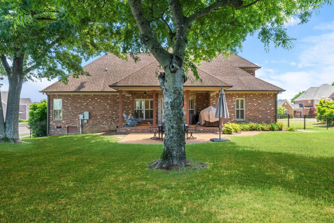
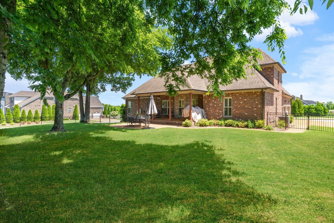
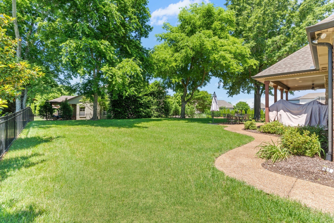
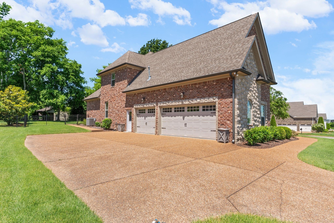
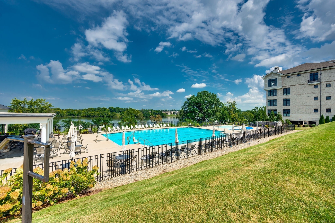
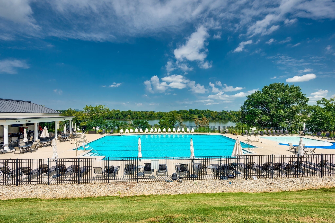
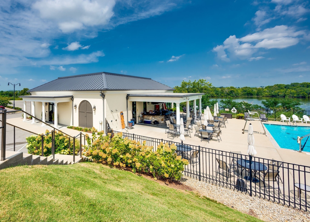
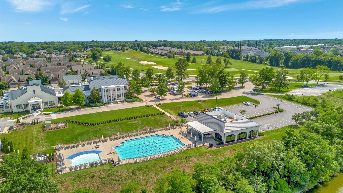
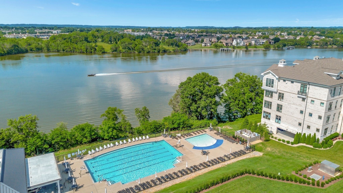
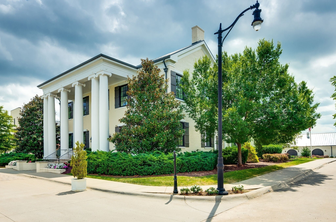

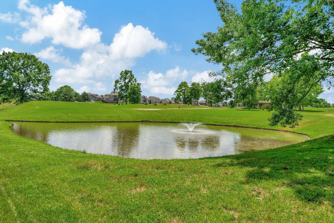
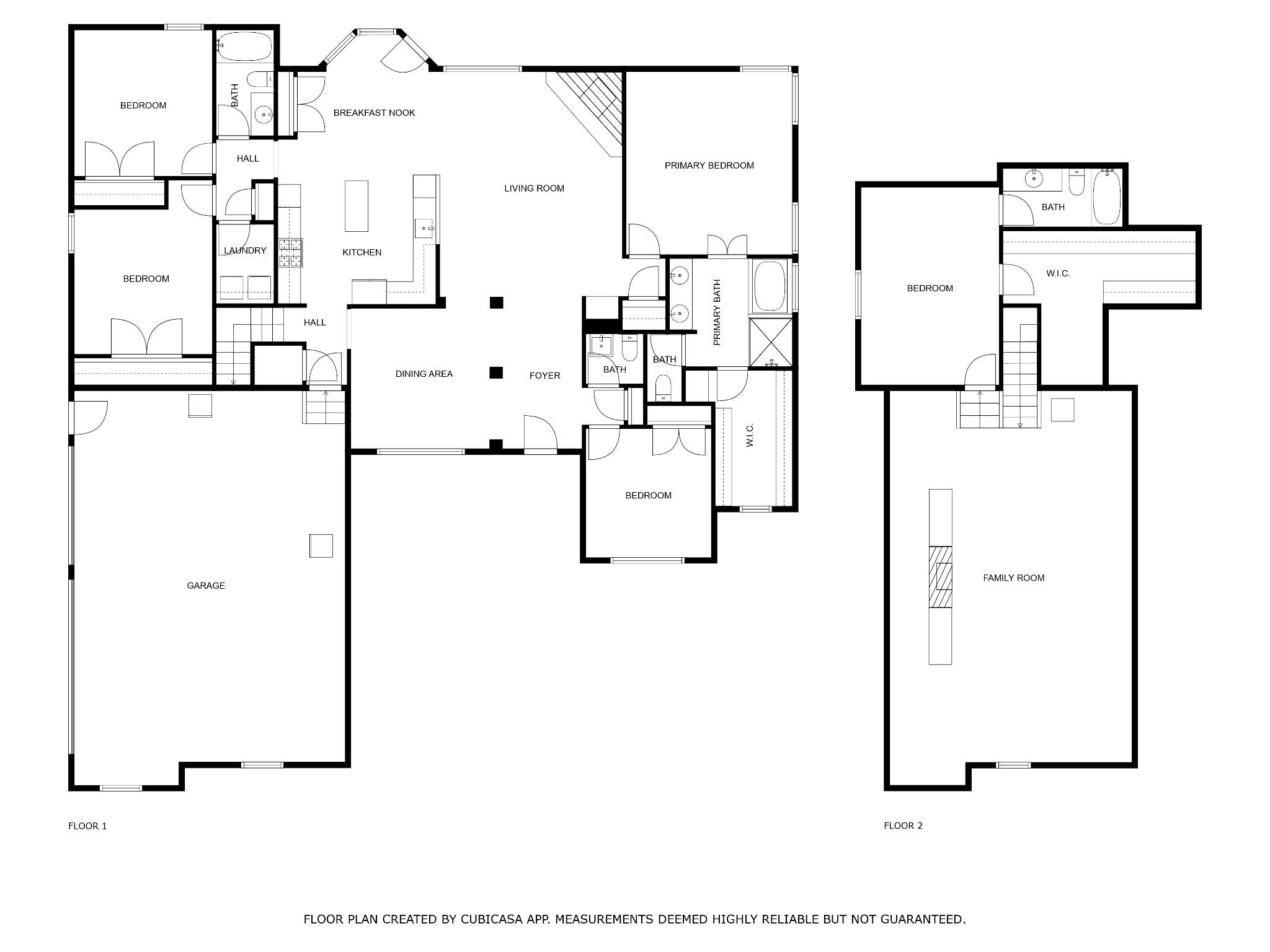
 Copyright 2025 RealTracs Solutions.
Copyright 2025 RealTracs Solutions.