$699,950 - 309 Croft Way, Mount Juliet
- 3
- Bedrooms
- 2½
- Baths
- 2,544
- SQ. Feet
- 0.31
- Acres
MOTIVATED SELLER- MOVING out of STATE!! JACKSON HILLS an urban resort HAS IT ALL! HUGE level LOT on a CUL-DE-SAC! HIGHLY RATED SCHOOLS! Gorgeous Modern Industrial Farmhouse w/ OPEN floor plan & HIGH ceilings LOADED with UPGRADES! *Expansive kitchen with large island * Luxury Vinyl plank flooring throughout *Custom TILED showers *2nd floor has massive BONUS room w/ separate office area **BONUS originally planned with 4BR could EASILY be converted. *Fenced backyard *One of the LARGEST LOTS in the neighborhood, backs to walking trail - **NO HOMES DIRECTLY BEHIND *Extended patio *custom 6x6 cedar pergola *cozy fire pit. *240 VOLT garage outlet for fast EV charging * Blink wireless security cameras & video doorbell. Jackson Hills community offers EXCEPTIONAL amenities: *resort-style POOL *luxurious clubhouse *24-hour FITNESS center *dog park *3 playgrounds *miles of trails & scenic greenways. Conveniently located minutes from I-40, parks & businesses, and walkable to High School.
Essential Information
-
- MLS® #:
- 2897789
-
- Price:
- $699,950
-
- Bedrooms:
- 3
-
- Bathrooms:
- 2.50
-
- Full Baths:
- 2
-
- Half Baths:
- 1
-
- Square Footage:
- 2,544
-
- Acres:
- 0.31
-
- Year Built:
- 2020
-
- Type:
- Residential
-
- Sub-Type:
- Single Family Residence
-
- Style:
- Cottage
-
- Status:
- Active
Community Information
-
- Address:
- 309 Croft Way
-
- Subdivision:
- Jackson Hills Ph4
-
- City:
- Mount Juliet
-
- County:
- Wilson County, TN
-
- State:
- TN
-
- Zip Code:
- 37122
Amenities
-
- Amenities:
- Clubhouse, Dog Park, Fitness Center, Playground, Pool, Sidewalks, Trail(s)
-
- Utilities:
- Electricity Available, Water Available, Cable Connected
-
- Parking Spaces:
- 2
-
- # of Garages:
- 2
-
- Garages:
- Garage Door Opener, Garage Faces Front
Interior
-
- Interior Features:
- Ceiling Fan(s), Entrance Foyer, High Ceilings, Open Floorplan, Pantry, Smart Camera(s)/Recording, Smart Light(s), Smart Thermostat, Storage, Walk-In Closet(s), Primary Bedroom Main Floor, High Speed Internet
-
- Appliances:
- Gas Oven, Gas Range, Dishwasher, Disposal, Microwave, Refrigerator, Stainless Steel Appliance(s)
-
- Heating:
- Central, Natural Gas
-
- Cooling:
- Central Air, Electric
-
- # of Stories:
- 2
Exterior
-
- Lot Description:
- Cul-De-Sac, Level
-
- Roof:
- Asphalt
-
- Construction:
- Fiber Cement
School Information
-
- Elementary:
- Stoner Creek Elementary
-
- Middle:
- West Wilson Middle School
-
- High:
- Mt. Juliet High School
Additional Information
-
- Date Listed:
- May 29th, 2025
-
- Days on Market:
- 49
Listing Details
- Listing Office:
- Benchmark Realty, Llc
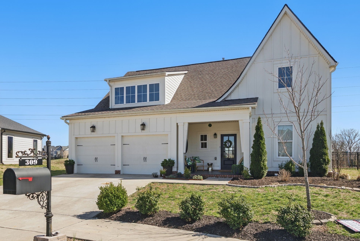
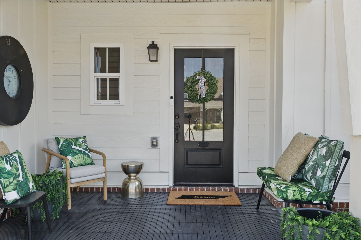

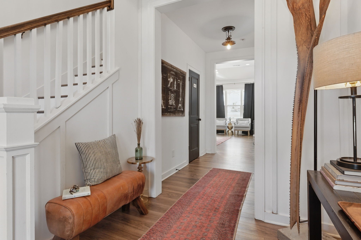
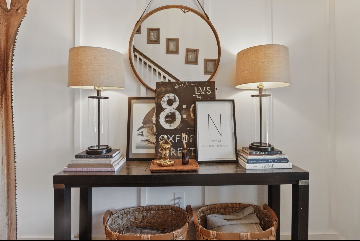
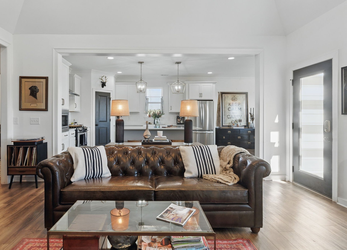
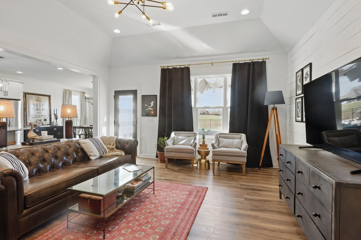
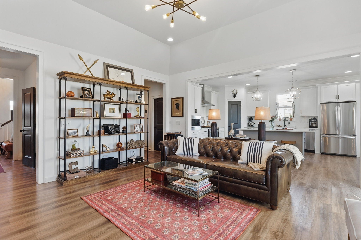
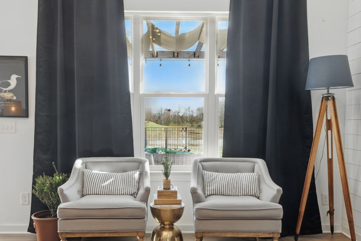
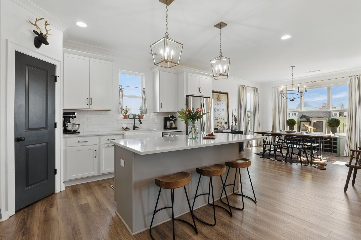
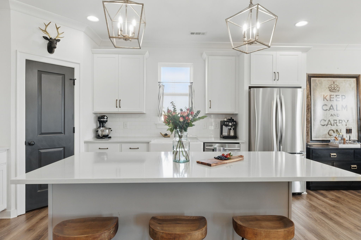
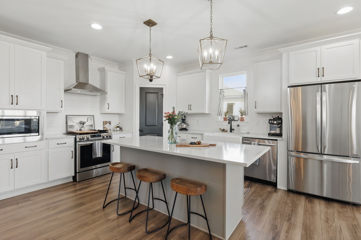
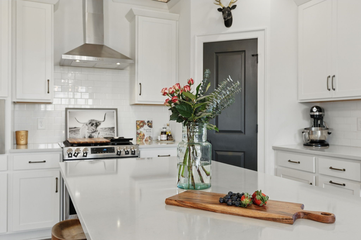
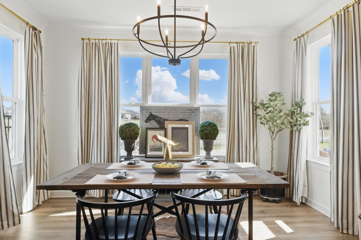
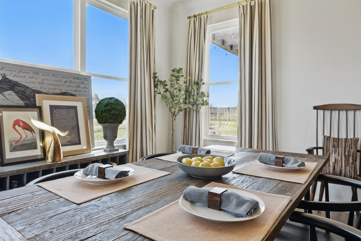
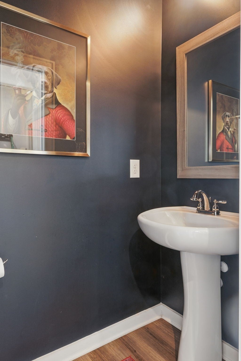
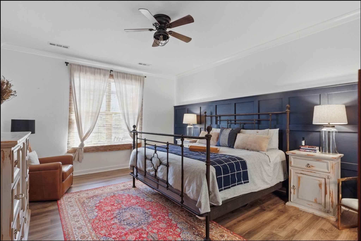
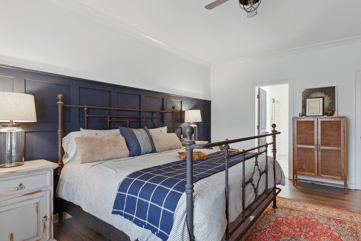
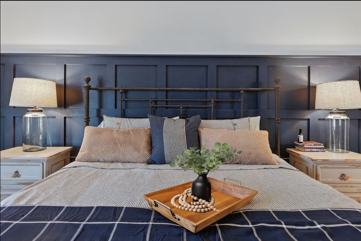
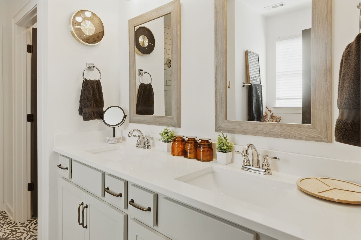
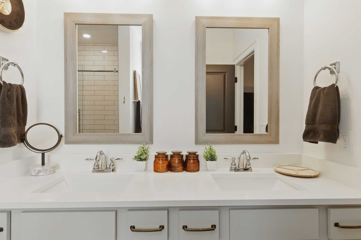
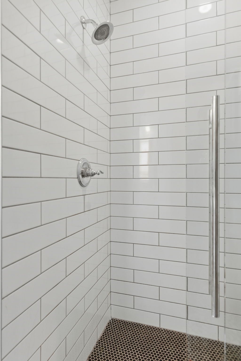

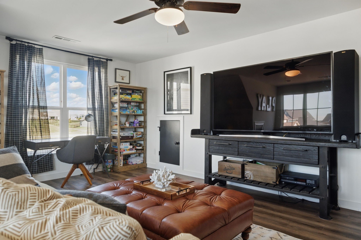
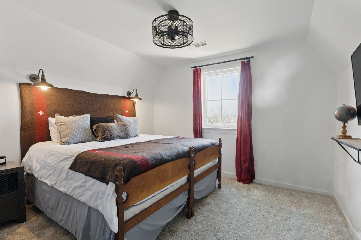
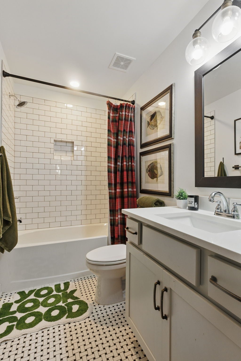
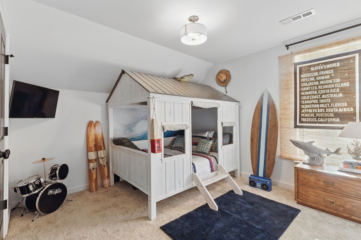
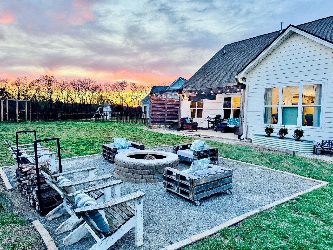
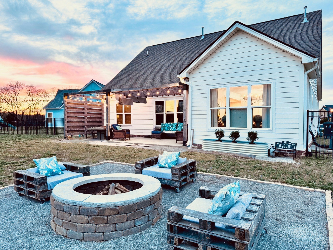
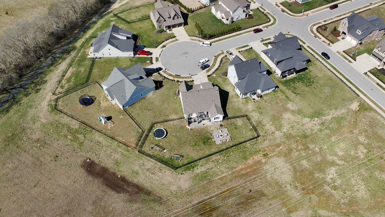
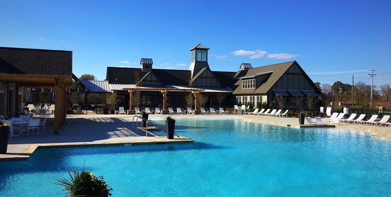
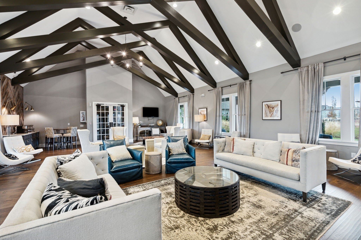
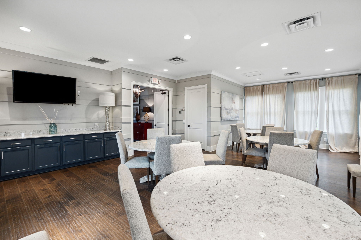
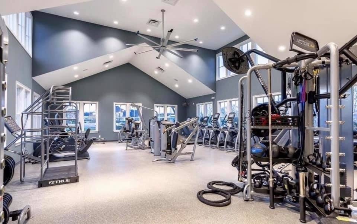
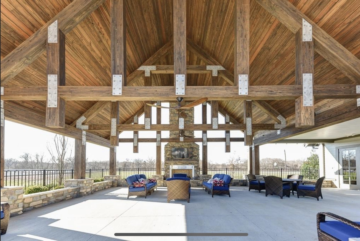
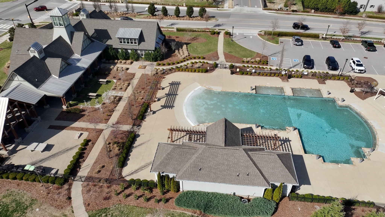
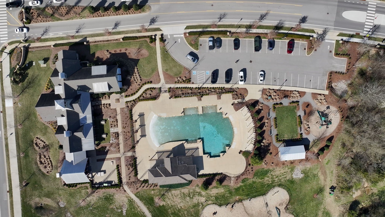
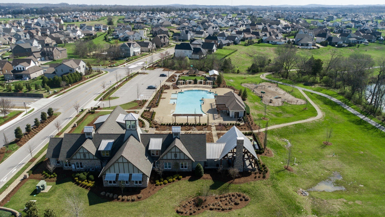
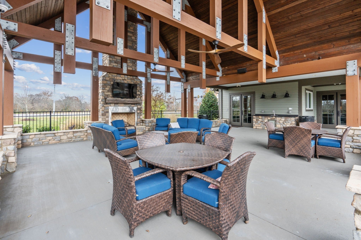
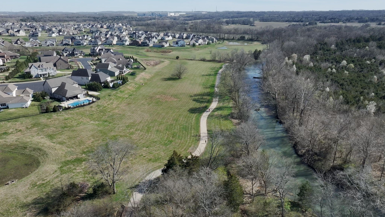
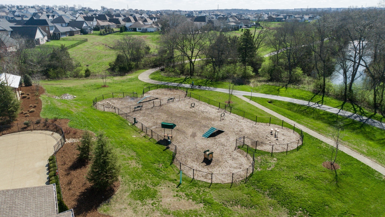
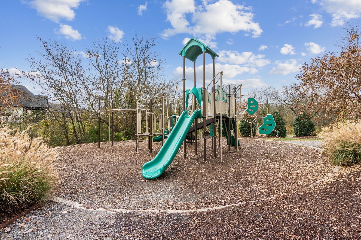
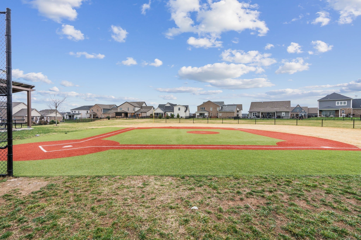
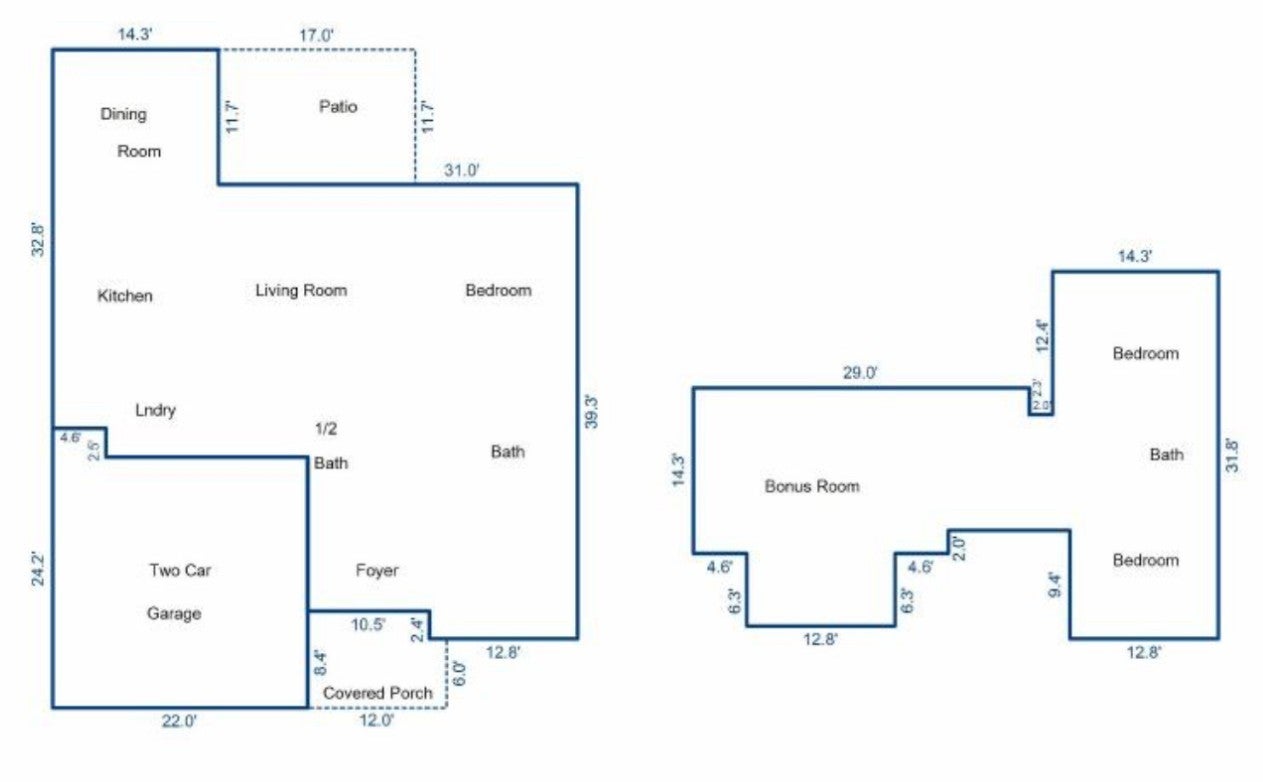
 Copyright 2025 RealTracs Solutions.
Copyright 2025 RealTracs Solutions.