$834,900 - 1313 Stayton Rd, Cumberland Furnace
- 4
- Bedrooms
- 3½
- Baths
- 3,402
- SQ. Feet
- 5.27
- Acres
Welcome to Your Private Retreat at 1313 Stayton Rd, Dickson County! Where else can you relax poolside, unwind on a covered patio, and listen to a year-round creek — all while enjoying the modern comforts of a beautifully updated home? This stunning 3,402 sq ft residence on 5.27± tranquil acres is the perfect blend of peaceful country living and thoughtful upgrades. Step inside to discover: 3 spacious bedrooms, each with its own en-suite bathroom 3.5 total baths, plus a flex room and bonus room (ideal as an optional 4th bedroom) A luxurious master suite featuring a soaking tub, tile walk-in shower, Corian countertops, and double vanity A large pantry with dishwasher, separate laundry room with sink and folding table A cozy den with a gas fireplace—perfect for cool evenings Enjoy seamless indoor-outdoor living: In-ground pool with pavilion and new liner, pump, and cover (2020) Covered patio overlooking your own year-round creek Fenced pasture ideal for animals or gardening Bonus features include: A newly built (2023) 1,800 sq ft detached 3-car shop, fully spray-foam insulated, with office space and a half bath—perfect for a hobbyist or home business A separate site-built 1-bay garage for mower or equipment storage Three tankless water heaters, updated HVAC & mini splits (2018), and fresh interior paint Kitchen appliances included Whether you're raising a family, hosting guests, or enjoying multi-generational living, this home has space, comfort, and style to spare. Be sure to view the attached video and 360° virtual tour to experience the full beauty of this property.
Essential Information
-
- MLS® #:
- 2897632
-
- Price:
- $834,900
-
- Bedrooms:
- 4
-
- Bathrooms:
- 3.50
-
- Full Baths:
- 3
-
- Half Baths:
- 1
-
- Square Footage:
- 3,402
-
- Acres:
- 5.27
-
- Year Built:
- 1990
-
- Type:
- Residential
-
- Sub-Type:
- Single Family Residence
-
- Style:
- Cape Cod
-
- Status:
- Active
Community Information
-
- Address:
- 1313 Stayton Rd
-
- Subdivision:
- None
-
- City:
- Cumberland Furnace
-
- County:
- Dickson County, TN
-
- State:
- TN
-
- Zip Code:
- 37051
Amenities
-
- Utilities:
- Natural Gas Available, Water Available
-
- Parking Spaces:
- 3
-
- # of Garages:
- 3
-
- Garages:
- Garage Door Opener, Detached
Interior
-
- Interior Features:
- Bookcases, Built-in Features, Entrance Foyer, In-Law Floorplan, Open Floorplan, Pantry, Walk-In Closet(s), High Speed Internet
-
- Appliances:
- Built-In Electric Oven, Cooktop, Gas Range, Dishwasher, Disposal, Ice Maker, Microwave, Refrigerator, Stainless Steel Appliance(s)
-
- Heating:
- Central, Natural Gas
-
- Cooling:
- Attic Fan, Ceiling Fan(s), Central Air
-
- Fireplace:
- Yes
-
- # of Fireplaces:
- 1
-
- # of Stories:
- 2
Exterior
-
- Roof:
- Shingle
-
- Construction:
- Vinyl Siding
School Information
-
- Elementary:
- Charlotte Elementary
-
- Middle:
- Charlotte Middle School
-
- High:
- Creek Wood High School
Additional Information
-
- Date Listed:
- June 1st, 2025
-
- Days on Market:
- 201
Listing Details
- Listing Office:
- Exp Realty
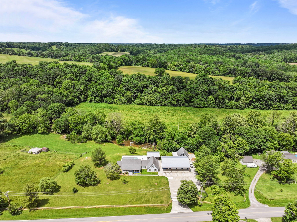
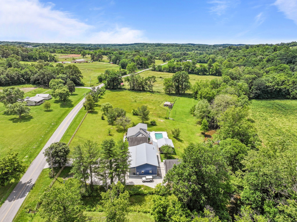
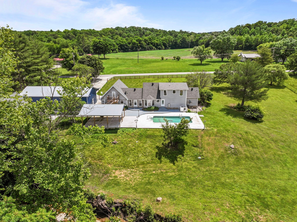
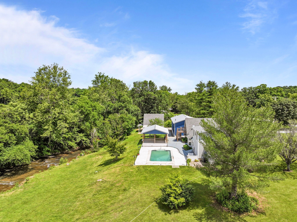
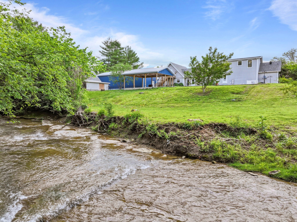
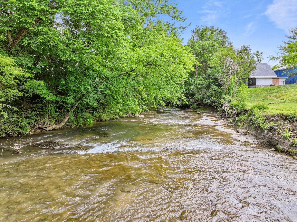
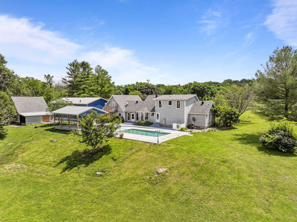
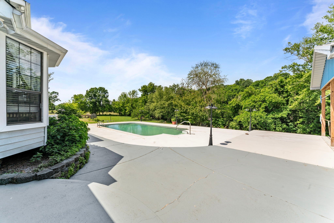
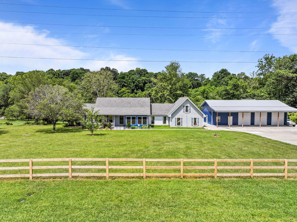
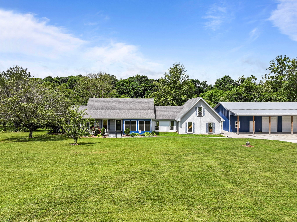
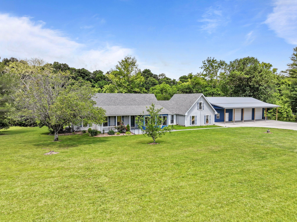
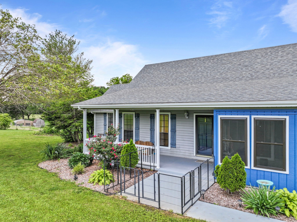
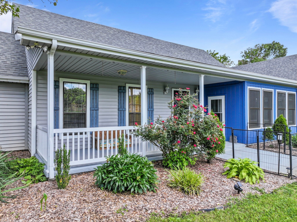
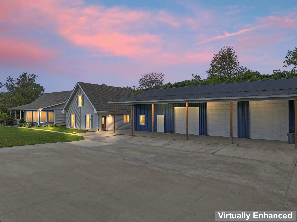
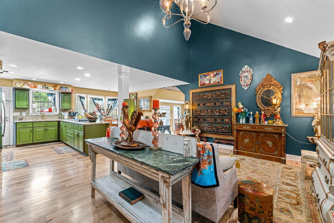
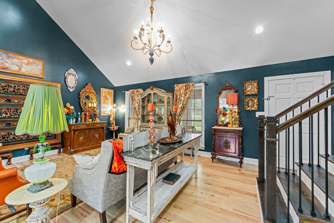
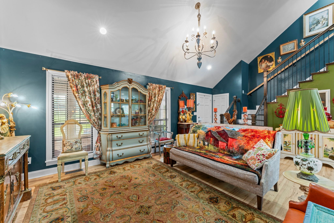
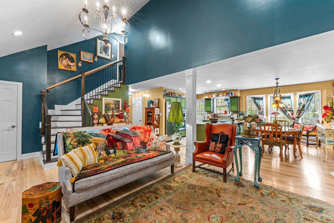
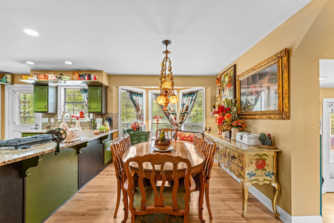
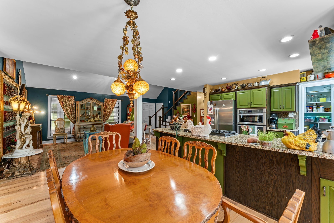
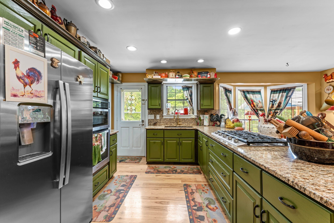
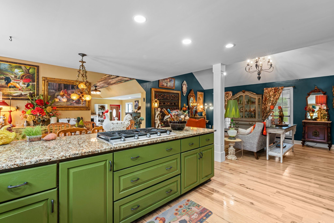
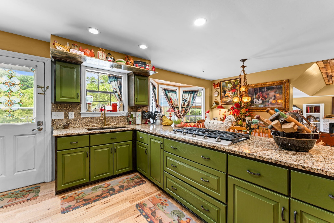
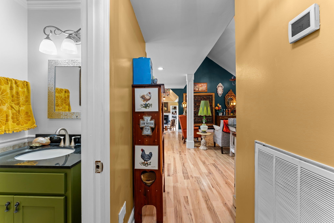
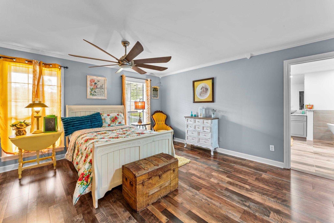
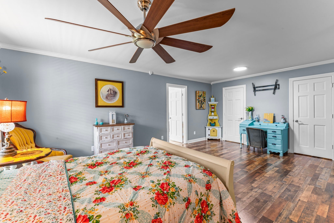
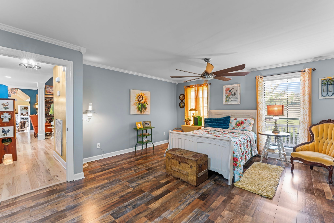
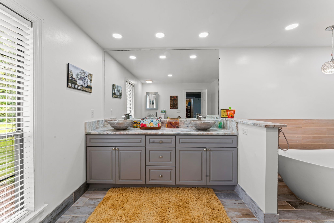
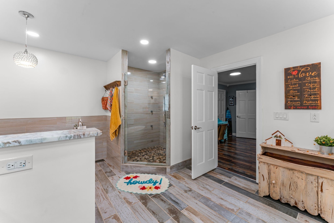
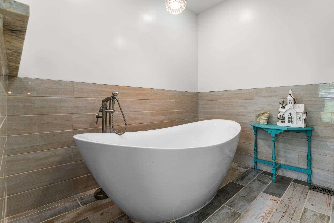
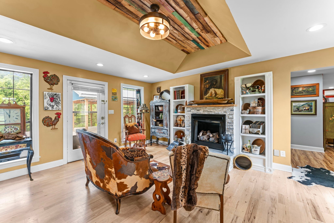
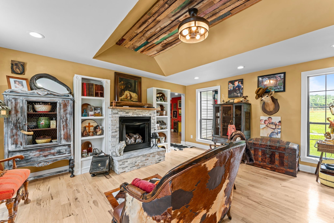
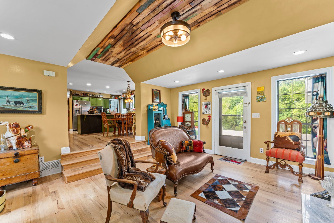
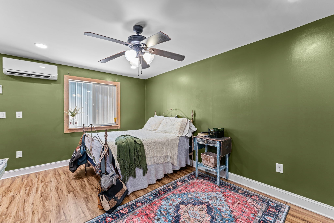
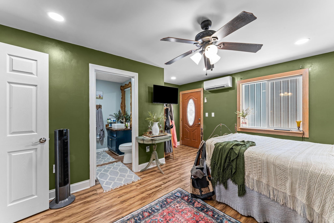
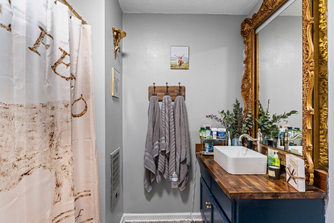
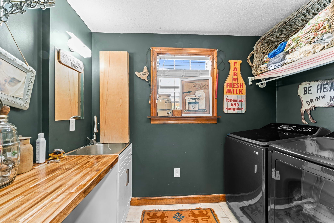
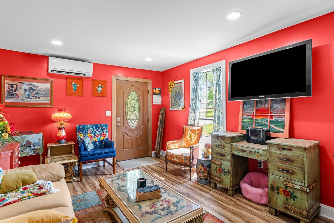
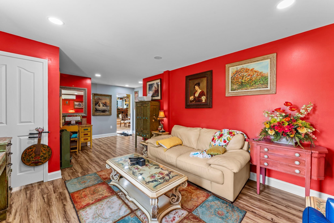
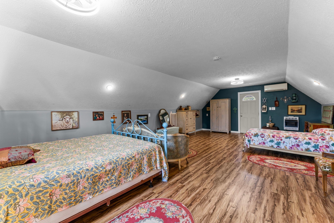
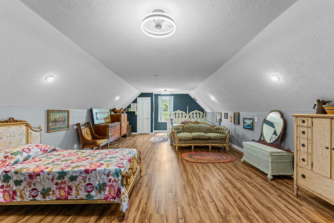
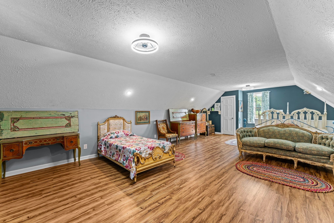
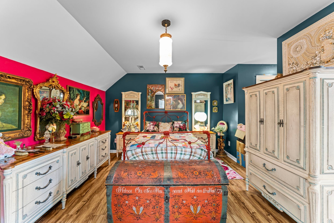
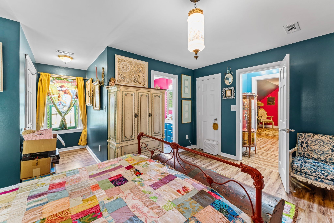
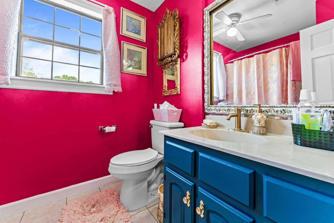
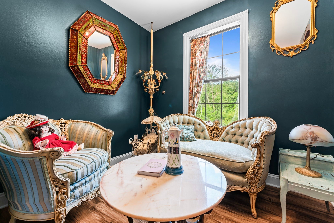
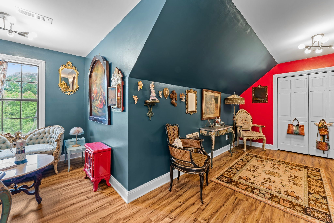
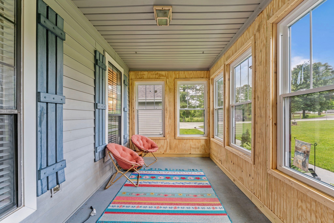
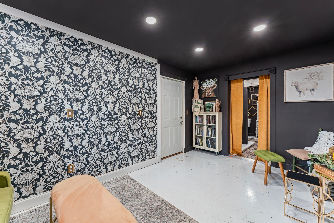
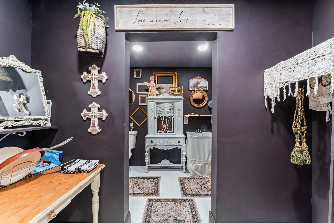


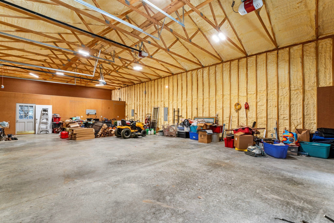
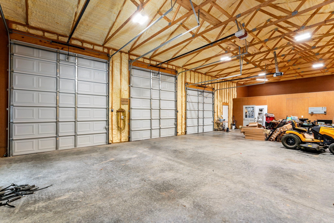




 Copyright 2025 RealTracs Solutions.
Copyright 2025 RealTracs Solutions.