$689,500 - 441 Highpoint Terrace, Brentwood
- 4
- Bedrooms
- 2½
- Baths
- 2,839
- SQ. Feet
- 0.12
- Acres
**SELLER OFFERING $7,500 toward Closing Costs - use for a Rate Buydown!$!$!** Discover this charming home in serene Jackson Valley, a single-street subdivision offering unmatched privacy with no through traffic. This stunning home with four large bedrooms features a luxurious primary suite on the main level. The open-concept design includes a striking stacked-stone fireplace, built-ins, hardwood floors, granite countertops, and soaring cathedral ceilings in the primary suite and kitchen. The private backyard is an entertainer’s dream, complete with a swim spa and a custom patio featuring a built-in gas grill. Both HVAC units are brand new! Enjoy a short stroll to nearby shops and restaurants, blending convenience with tranquility.
Essential Information
-
- MLS® #:
- 2897553
-
- Price:
- $689,500
-
- Bedrooms:
- 4
-
- Bathrooms:
- 2.50
-
- Full Baths:
- 2
-
- Half Baths:
- 1
-
- Square Footage:
- 2,839
-
- Acres:
- 0.12
-
- Year Built:
- 2011
-
- Type:
- Residential
-
- Sub-Type:
- Single Family Residence
-
- Status:
- Active
Community Information
-
- Address:
- 441 Highpoint Terrace
-
- Subdivision:
- Jackson Valley
-
- City:
- Brentwood
-
- County:
- Davidson County, TN
-
- State:
- TN
-
- Zip Code:
- 37027
Amenities
-
- Amenities:
- Sidewalks
-
- Utilities:
- Electricity Available, Water Available
-
- Parking Spaces:
- 2
-
- # of Garages:
- 2
-
- Garages:
- Garage Door Opener, Garage Faces Front
Interior
-
- Interior Features:
- Ceiling Fan(s), Extra Closets, High Ceilings, Walk-In Closet(s), Primary Bedroom Main Floor
-
- Appliances:
- Electric Oven, Built-In Gas Range, Dishwasher, Disposal, Microwave, Refrigerator, Stainless Steel Appliance(s)
-
- Heating:
- Central, Natural Gas
-
- Cooling:
- Central Air, Electric
-
- Fireplace:
- Yes
-
- # of Fireplaces:
- 1
-
- # of Stories:
- 2
Exterior
-
- Exterior Features:
- Gas Grill
-
- Lot Description:
- Level
-
- Roof:
- Shingle
-
- Construction:
- Masonite, Brick, Stone
School Information
-
- Elementary:
- May Werthan Shayne Elementary School
-
- Middle:
- William Henry Oliver Middle
-
- High:
- John Overton Comp High School
Additional Information
-
- Date Listed:
- June 3rd, 2025
-
- Days on Market:
- 52
Listing Details
- Listing Office:
- Pilkerton Realtors
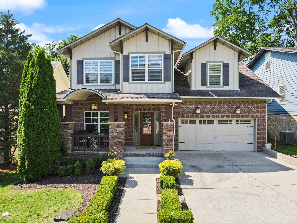
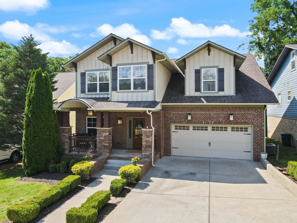
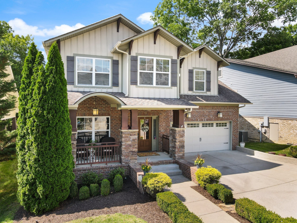
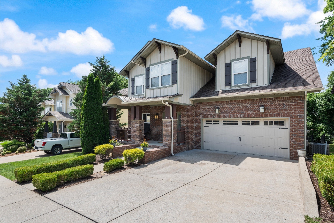
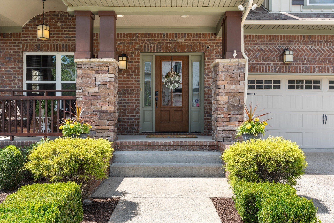
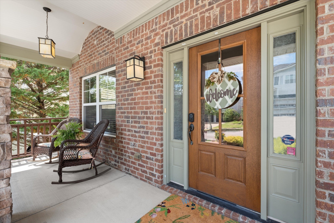
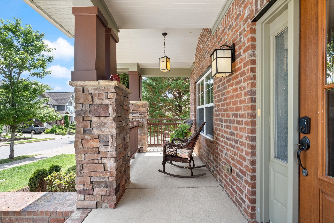
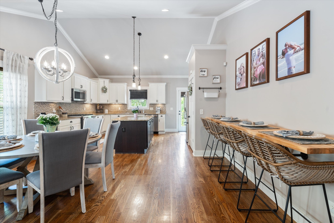
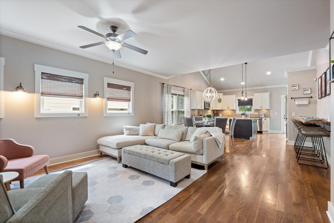
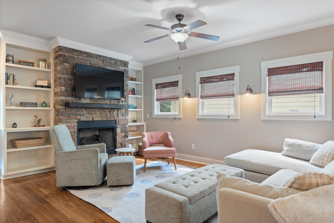
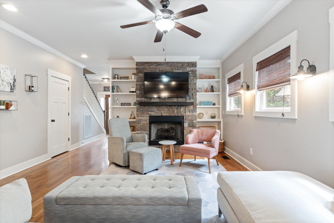
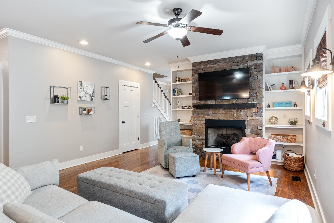
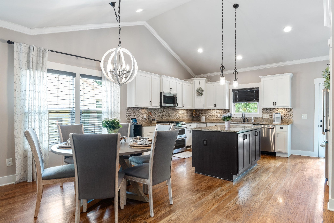
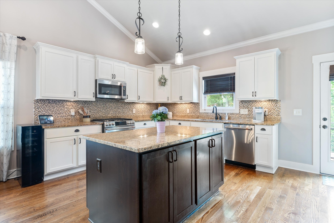
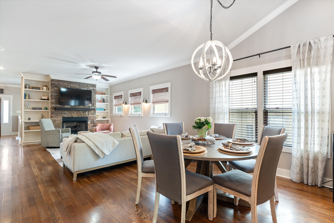
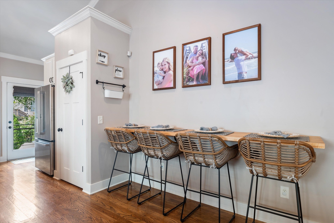
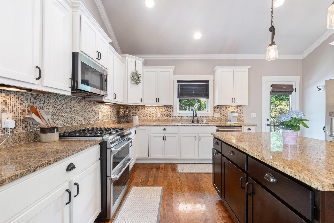
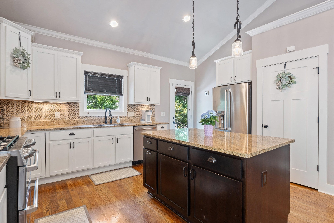
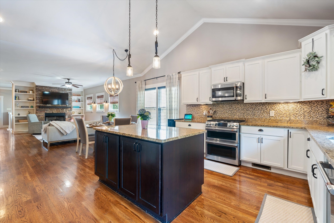
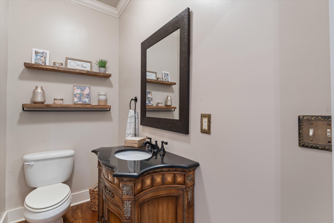
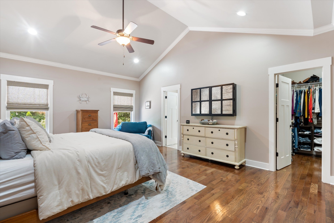
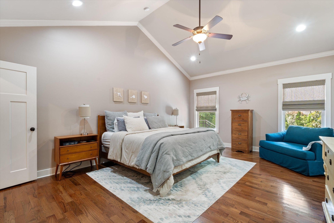
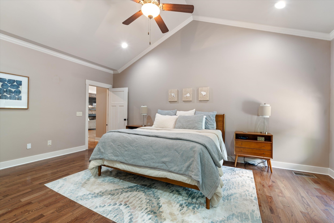
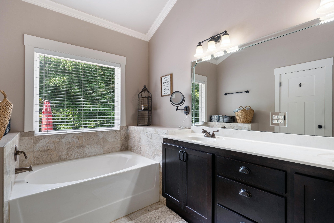
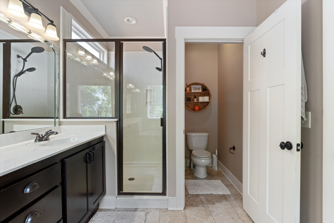
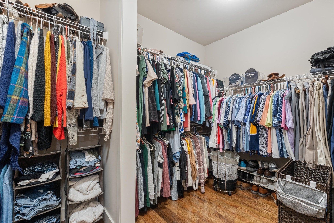
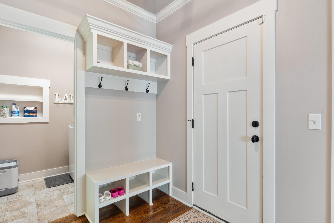
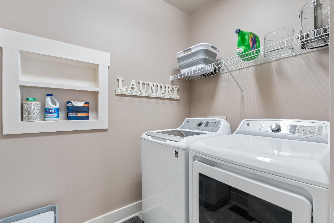
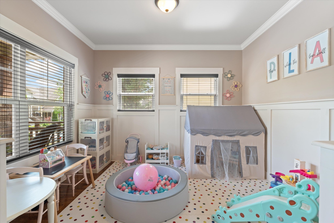
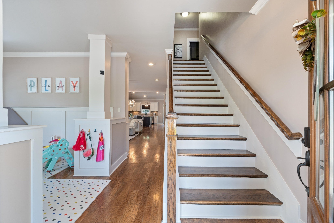
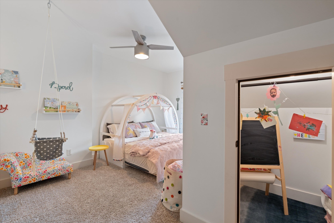
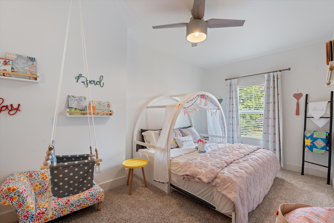
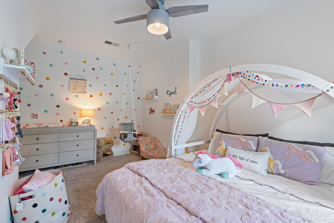
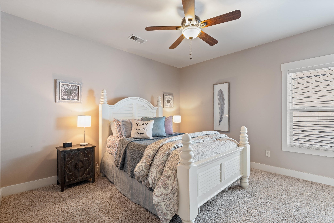
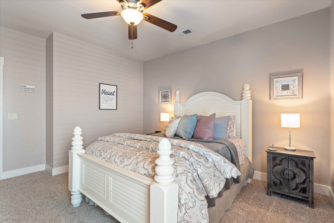
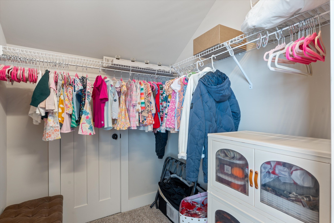
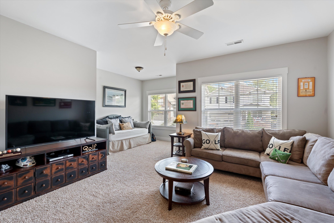
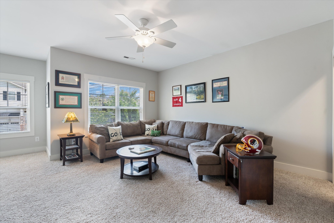
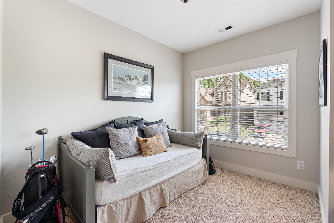
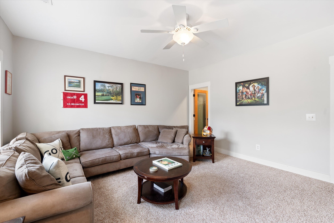
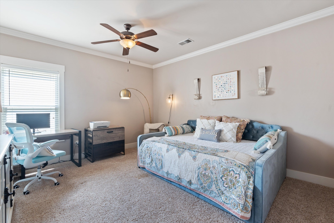
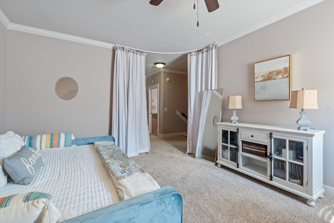
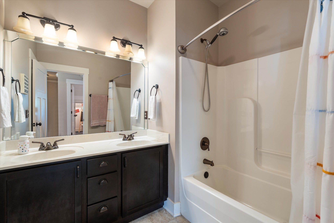
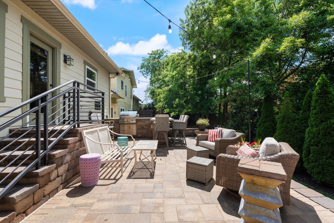
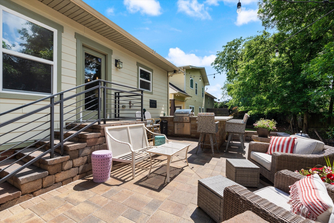
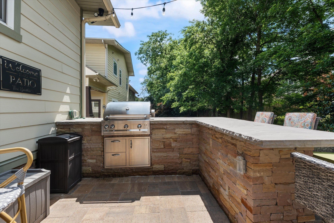
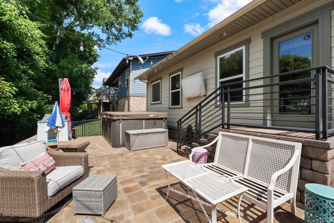
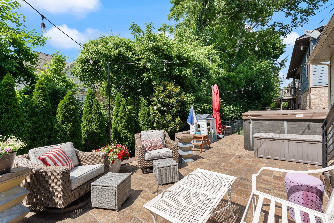
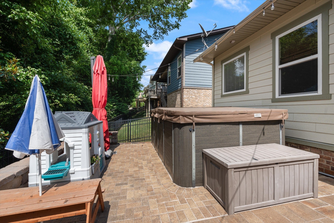
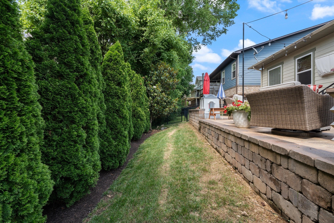
 Copyright 2025 RealTracs Solutions.
Copyright 2025 RealTracs Solutions.