$1,899,999 - 2433 Durham Manor Dr, Franklin
- 4
- Bedrooms
- 5
- Baths
- 4,173
- SQ. Feet
- 1.78
- Acres
Highly MOTIVATED seller!! Price IMPROVEMENT along with NEW ROOF, GUTTERS, and DOWNSPOUTS coming week of 7/21/25! Don't miss this gorgeous home in highly desirable Durham Manor, perfectly situated in a prime location. This spacious property offers 4 bedrooms, 4 en suite bathrooms and 2 half baths, with an expansive 4,173 square feet of living space on serene 1.78 acre lot. All bedrooms have spacious walk-in closets and there is lots of great storage! The fenced backyard is an entertainers dream, featuring a sparkling heated pool with waterfalls, outdoor grilling area, and a cozy gas fire pit-ideal for hosting guests and unwinding in style! Inside, the home has been beautifully updated with fresh paint throughout, elegant plantation shutters, a modernized kitchen with new countertops, backsplash, and refreshed cabinetry with updated hardware. Stylish new light fixtures enhance the space, and numerous upgrades throughout provide a welcoming and comfortable setting. Located in a fantastic area less than 5 minutes from Berry Farms and zoned for top-rated schools, this home truly has it all! Current owners have added $346K in upgrades. See list of improvements and video below.
Essential Information
-
- MLS® #:
- 2897534
-
- Price:
- $1,899,999
-
- Bedrooms:
- 4
-
- Bathrooms:
- 5.00
-
- Full Baths:
- 4
-
- Half Baths:
- 2
-
- Square Footage:
- 4,173
-
- Acres:
- 1.78
-
- Year Built:
- 2011
-
- Type:
- Residential
-
- Sub-Type:
- Single Family Residence
-
- Style:
- Traditional
-
- Status:
- Active
Community Information
-
- Address:
- 2433 Durham Manor Dr
-
- Subdivision:
- Durham Manor
-
- City:
- Franklin
-
- County:
- Williamson County, TN
-
- State:
- TN
-
- Zip Code:
- 37064
Amenities
-
- Utilities:
- Water Available
-
- Parking Spaces:
- 3
-
- # of Garages:
- 3
-
- Garages:
- Garage Door Opener, Attached, Driveway, Parking Pad
-
- Has Pool:
- Yes
-
- Pool:
- In Ground
Interior
-
- Interior Features:
- Kitchen Island
-
- Appliances:
- Double Oven, Electric Oven, Built-In Gas Range, Dishwasher, Disposal, Refrigerator, Stainless Steel Appliance(s)
-
- Heating:
- Central
-
- Cooling:
- Central Air
-
- Fireplace:
- Yes
-
- # of Fireplaces:
- 1
-
- # of Stories:
- 2
Exterior
-
- Exterior Features:
- Gas Grill
-
- Lot Description:
- Level
-
- Roof:
- Shingle
-
- Construction:
- Brick
School Information
-
- Elementary:
- Oak View Elementary School
-
- Middle:
- Legacy Middle School
-
- High:
- Independence High School
Additional Information
-
- Date Listed:
- June 6th, 2025
-
- Days on Market:
- 40
Listing Details
- Listing Office:
- Onward Real Estate
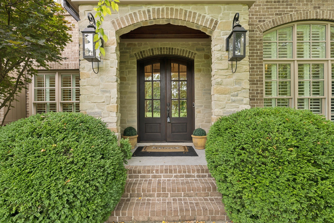
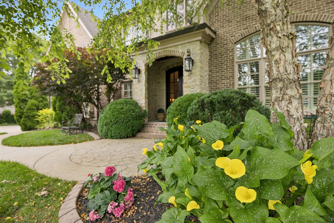
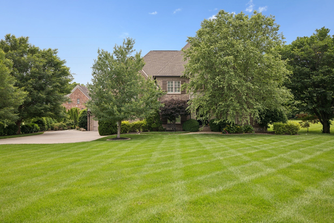
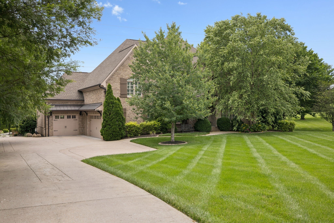
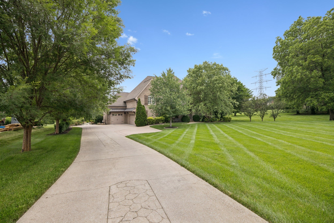
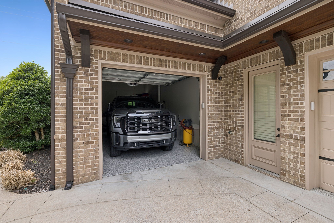
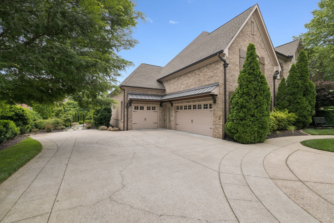
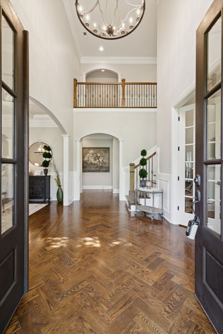
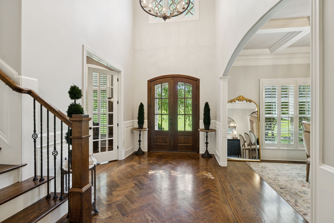
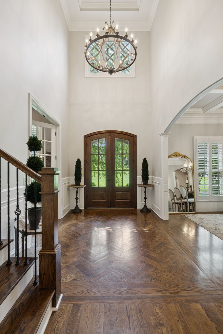
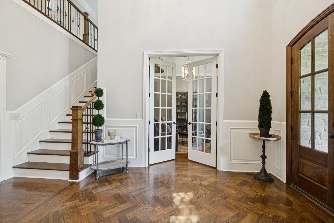
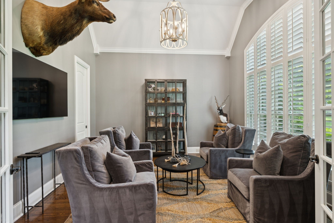
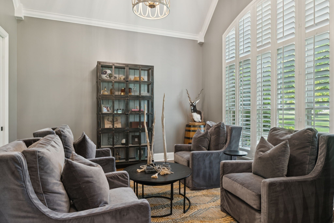
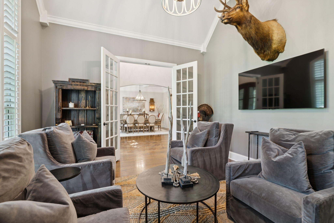
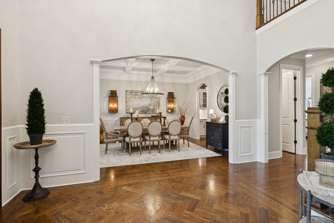
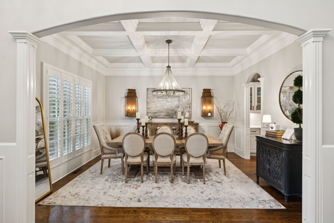
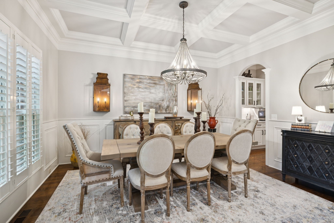
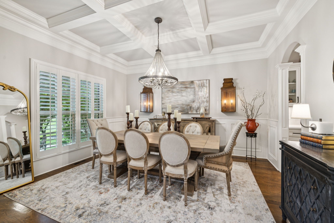
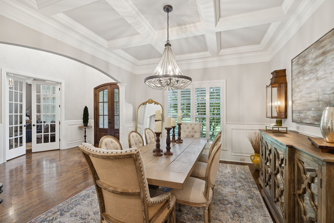
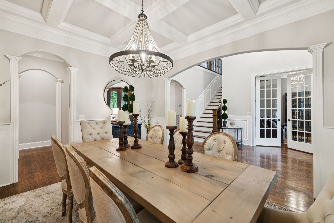
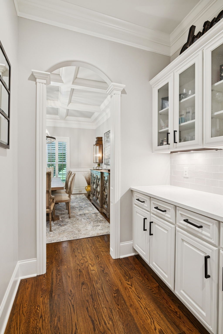
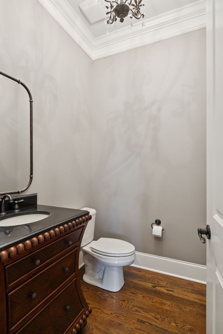
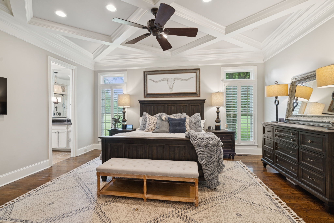
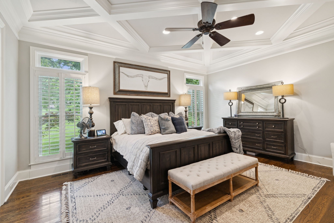
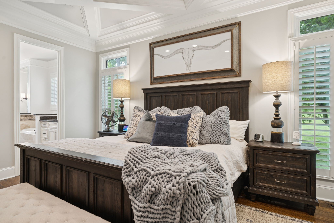
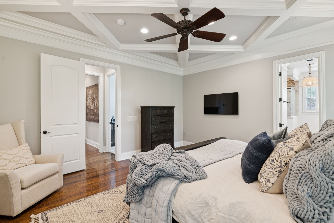
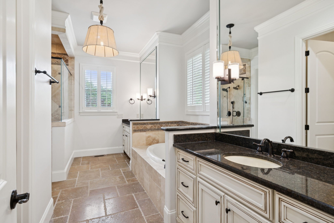
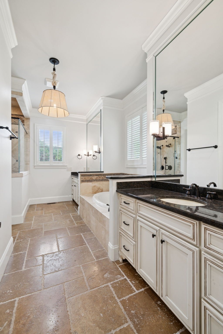
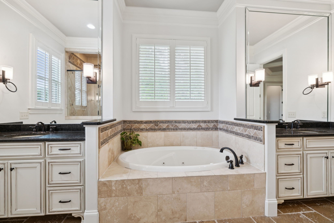
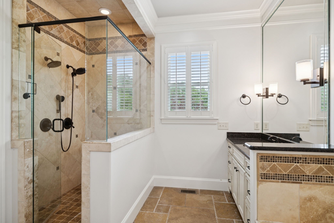
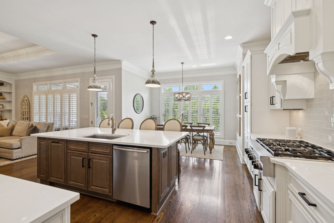
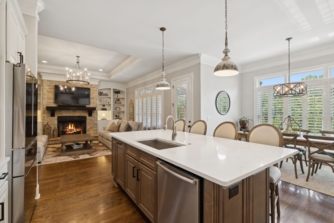
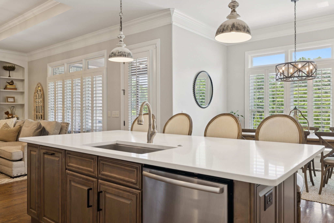
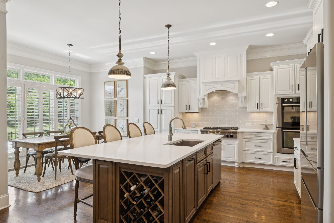
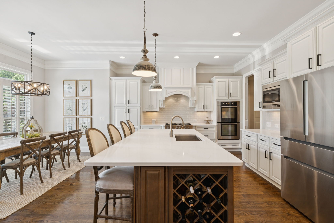
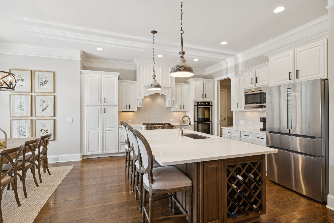
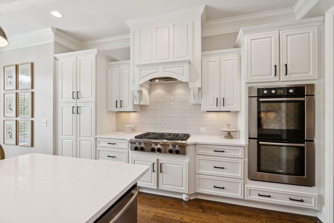
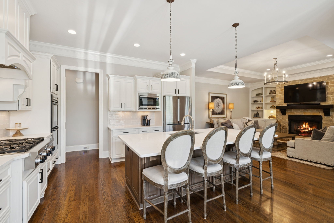
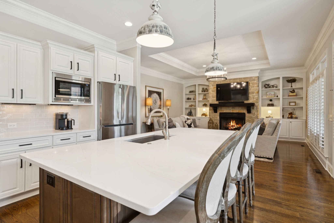
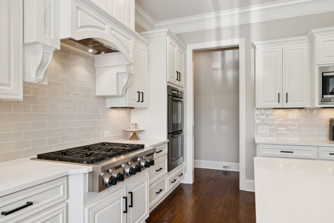
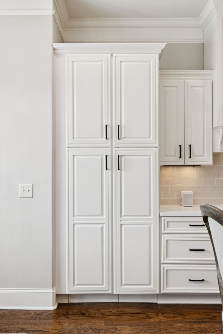
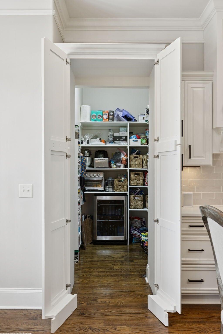
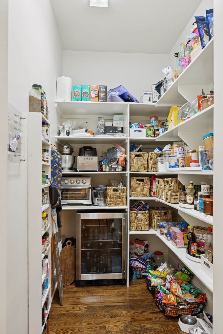
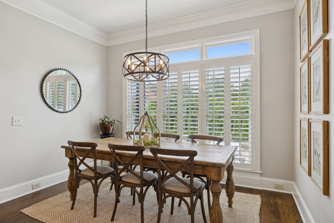
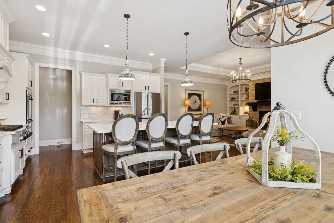
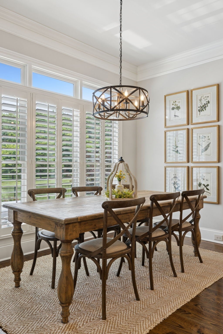
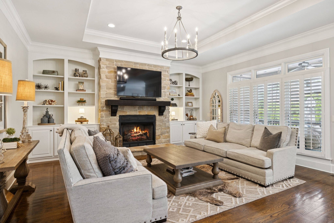
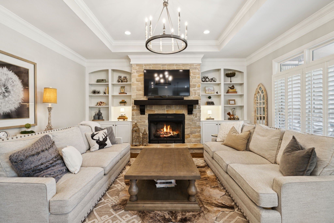
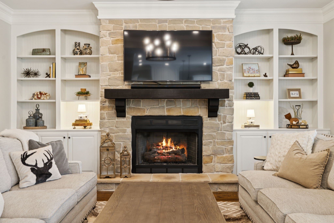
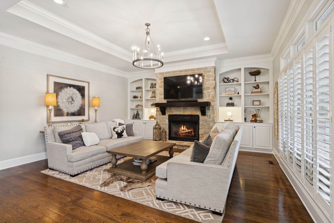
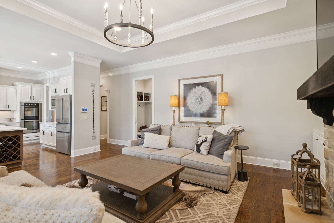
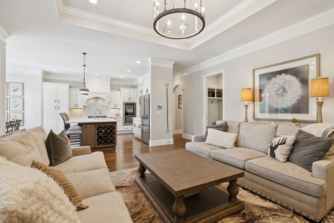
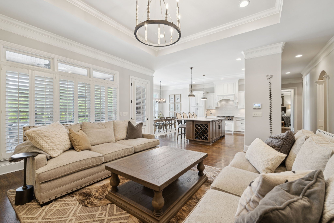
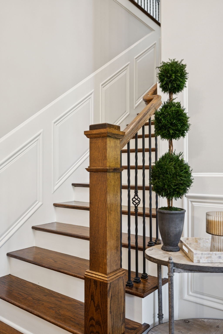
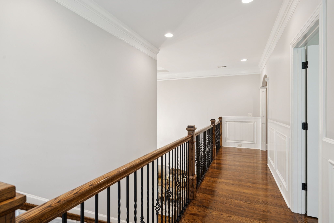
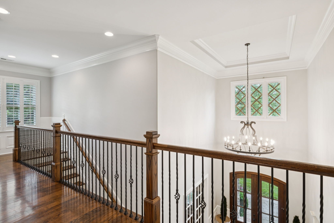
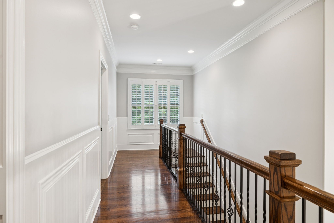
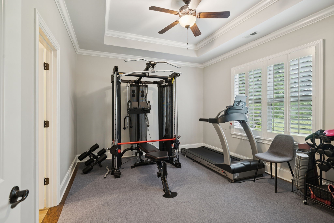
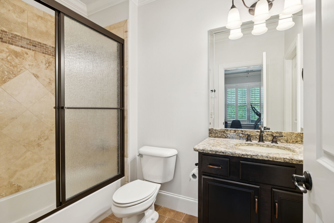
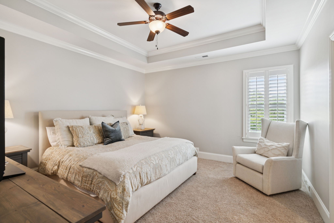
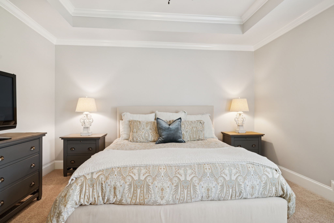
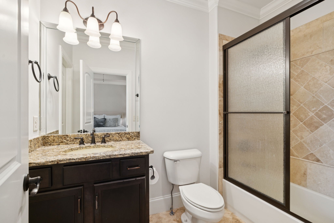
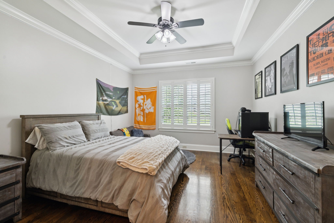
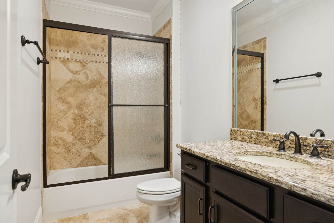
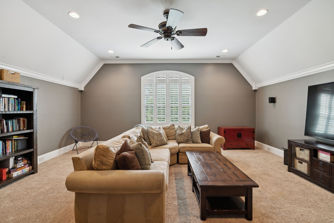
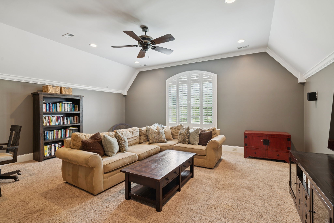
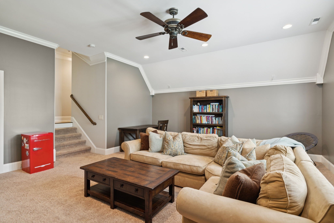
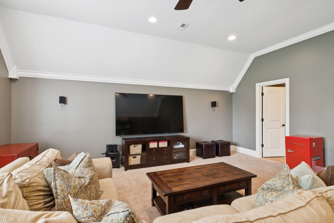
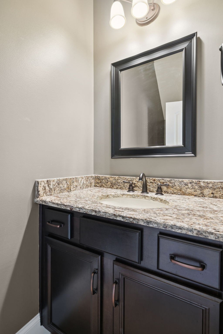
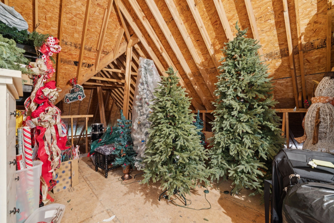
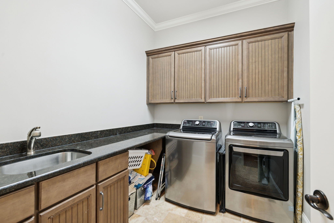
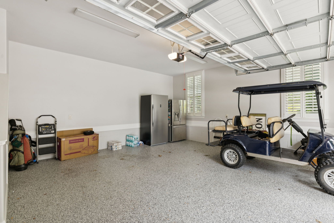
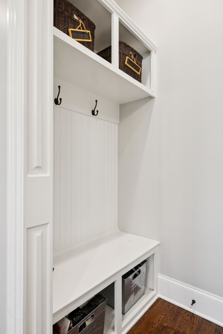
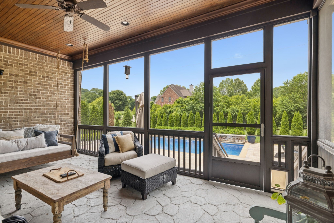
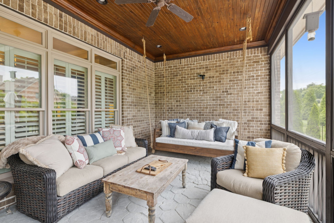
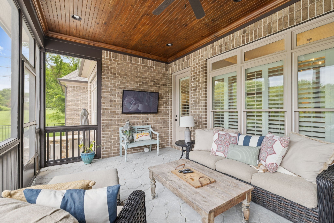
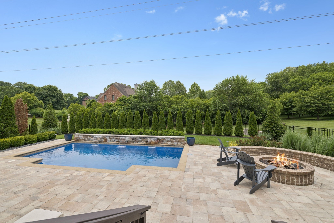
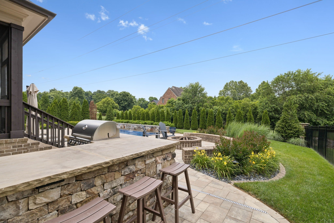
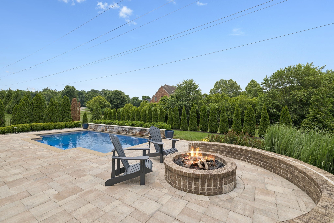
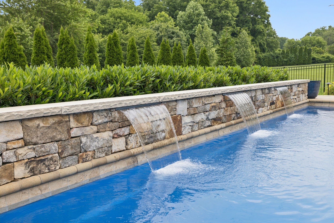
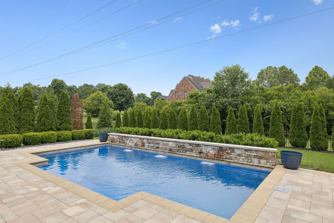
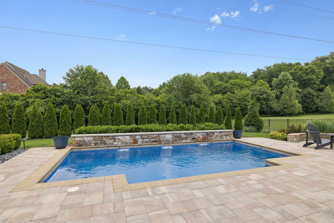
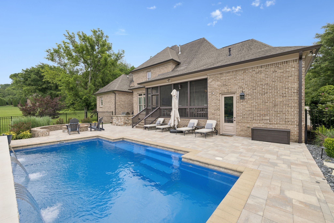
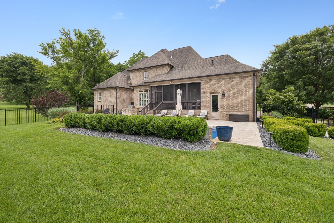
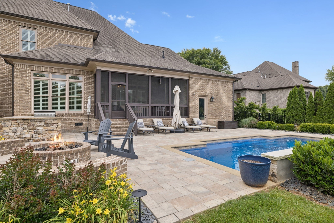
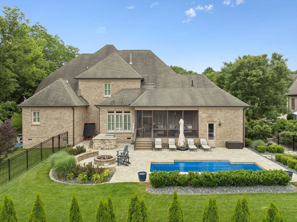
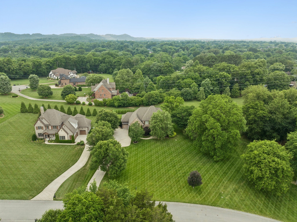
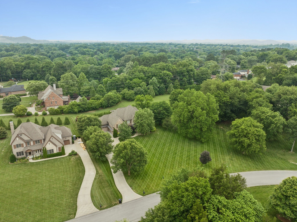
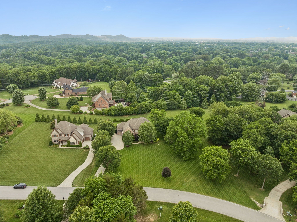
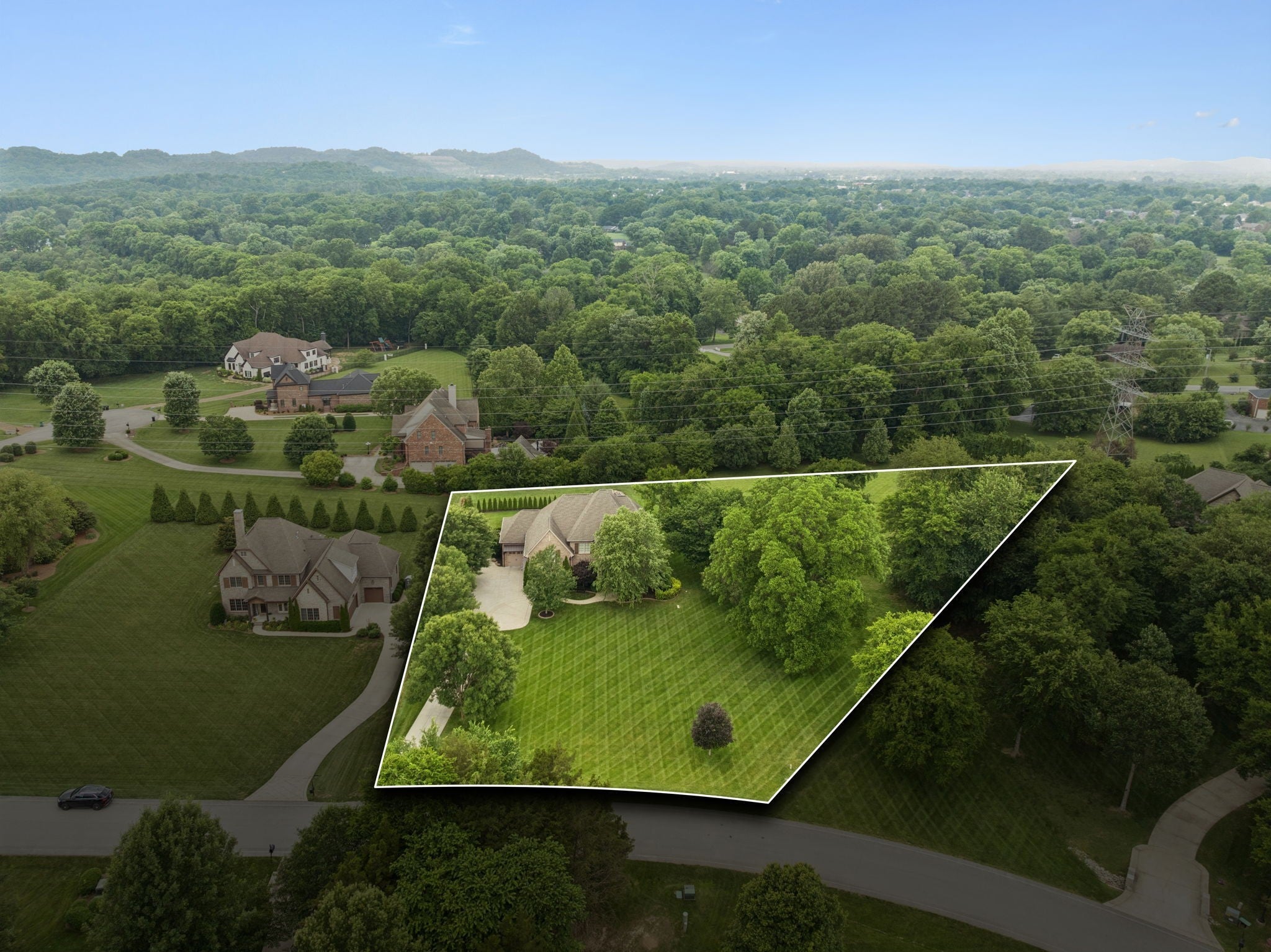
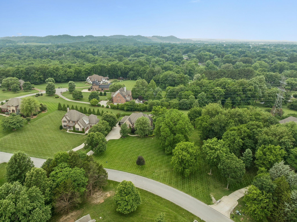
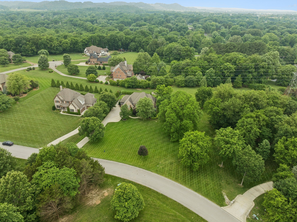
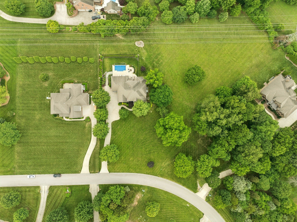
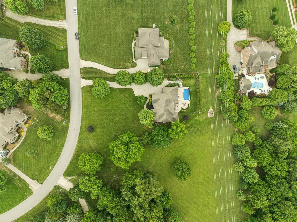
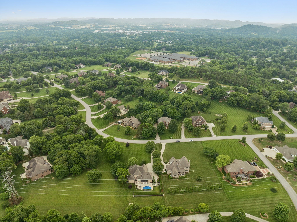
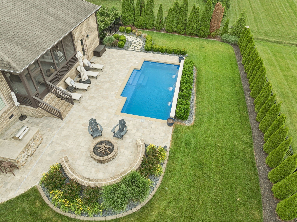
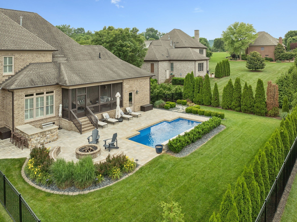
 Copyright 2025 RealTracs Solutions.
Copyright 2025 RealTracs Solutions.