$800,000 - 1712 Sorrell Park Dr, Spring Hill
- 5
- Bedrooms
- 3½
- Baths
- 3,334
- SQ. Feet
- 0.21
- Acres
Discover elegance and style in this beautifully designed home, nestled in one of Spring Hill's most sought-after communities within the top-rated Williamson County School District. The gourmet kitchen is a chef's dream, featuring a gas cooktop, double oven, quartz countertops, a spacious walk-in pantry, and a thoughtful layout that makes entertaining a breeze. The primary suite is a true retreat, offering a spa-inspired bath with an oversized shower, deep soaking tub, and a generous walk-in closet. Enjoy the convenience of main-level living with three bedrooms on the main floor, while the second level boasts two additional bedrooms, a large rec room, and walk-in attic storage with the potential for even more space. With genuine sand and finish hardwood floors throughout, custom details, and smart design, this home truly has it all. All appliances remain, including the refrigerator, washer, and dryer. Some furniture will be negotiable outside of the contract. Schedule all tours via Realtracs or with the listing agent.
Essential Information
-
- MLS® #:
- 2897515
-
- Price:
- $800,000
-
- Bedrooms:
- 5
-
- Bathrooms:
- 3.50
-
- Full Baths:
- 3
-
- Half Baths:
- 1
-
- Square Footage:
- 3,334
-
- Acres:
- 0.21
-
- Year Built:
- 2021
-
- Type:
- Residential
-
- Sub-Type:
- Single Family Residence
-
- Status:
- Active
Community Information
-
- Address:
- 1712 Sorrell Park Dr
-
- Subdivision:
- Bluebird Hollow Ph1
-
- City:
- Spring Hill
-
- County:
- Williamson County, TN
-
- State:
- TN
-
- Zip Code:
- 37174
Amenities
-
- Utilities:
- Electricity Available, Water Available
-
- Parking Spaces:
- 2
-
- # of Garages:
- 2
-
- Garages:
- Garage Door Opener, Garage Faces Front
Interior
-
- Interior Features:
- Entrance Foyer, Primary Bedroom Main Floor
-
- Appliances:
- Range, Dishwasher, Dryer, Microwave, Refrigerator, Washer
-
- Heating:
- Central, Natural Gas
-
- Cooling:
- Central Air, Electric
-
- Fireplace:
- Yes
-
- # of Fireplaces:
- 1
-
- # of Stories:
- 2
Exterior
-
- Construction:
- Brick
School Information
-
- Elementary:
- Amanda H. North Elementary School
-
- Middle:
- Heritage Middle School
-
- High:
- Independence High School
Additional Information
-
- Date Listed:
- June 5th, 2025
-
- Days on Market:
- 32
Listing Details
- Listing Office:
- Redfin
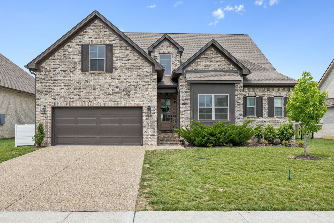
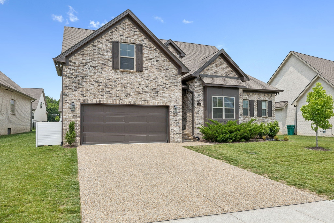
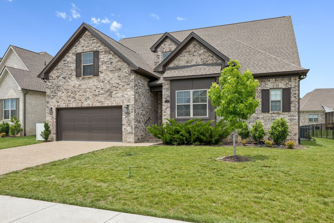
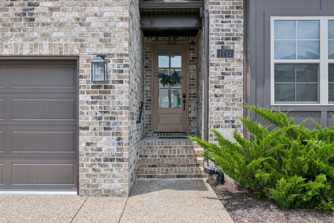
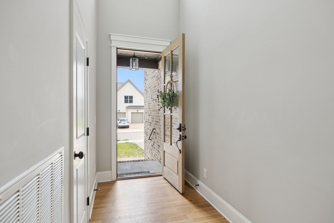
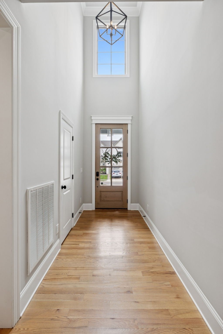
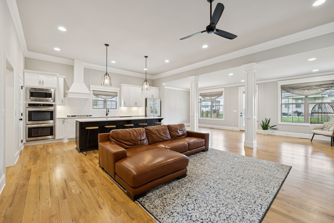
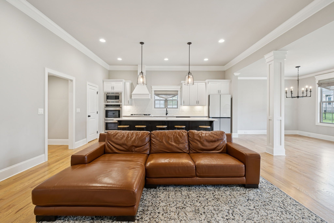
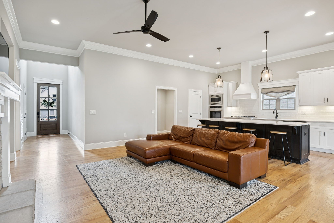
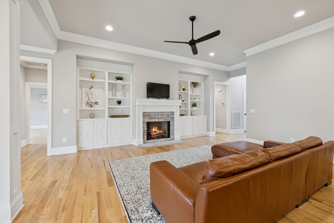
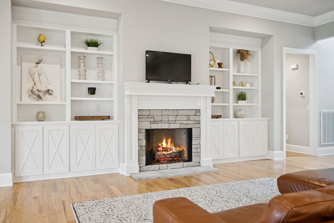
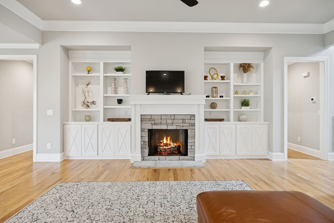
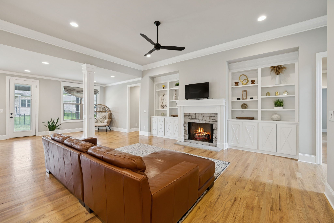
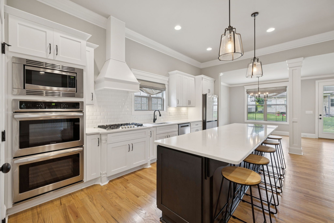
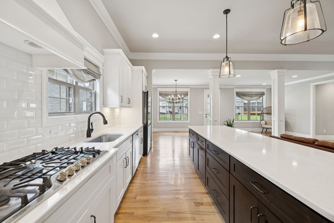
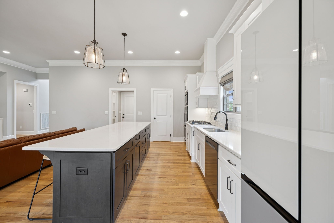
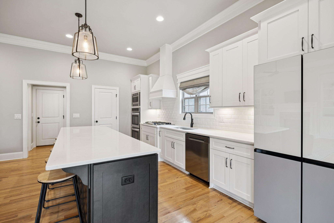
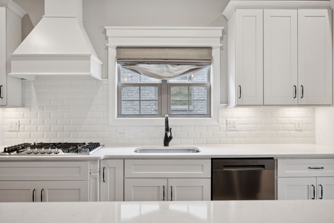
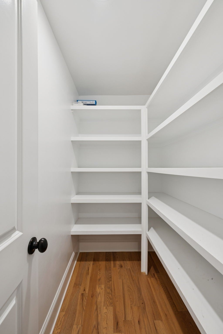
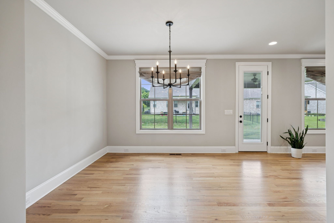
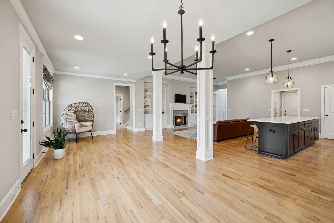
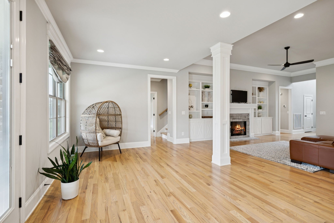
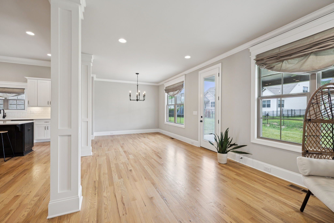
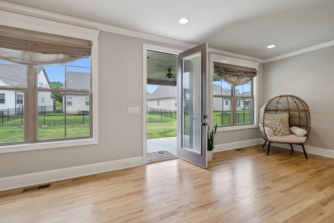
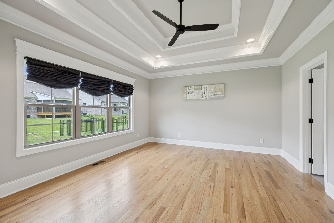
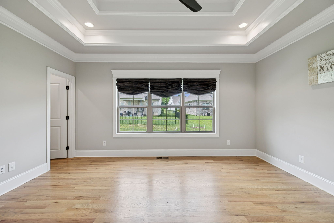
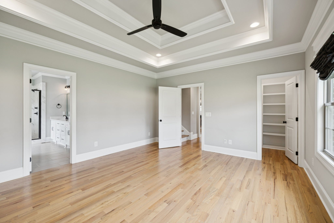
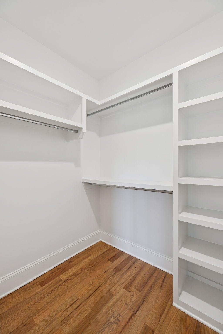
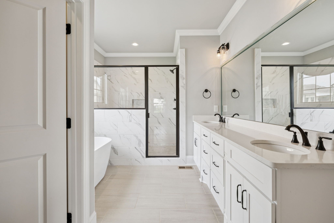
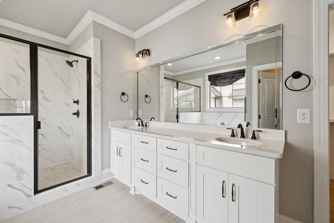
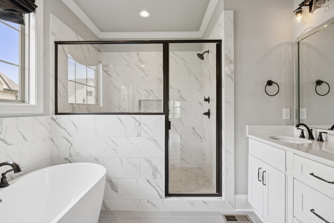
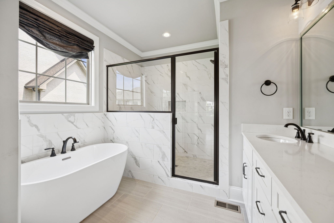
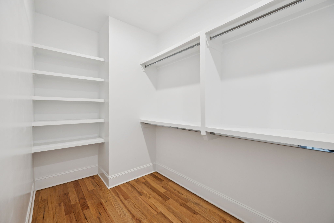
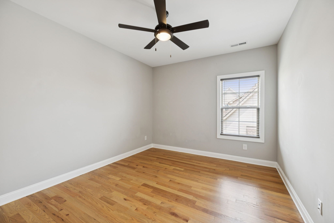
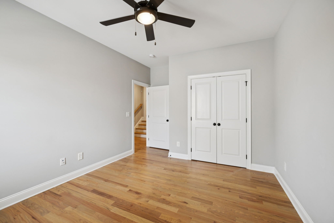
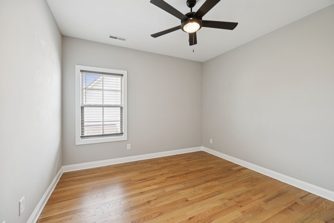
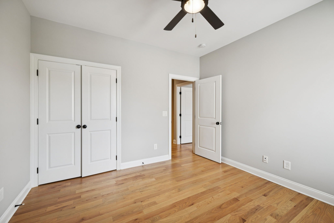
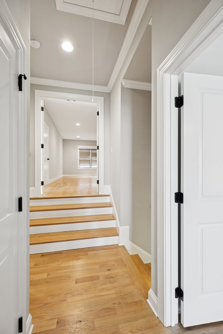
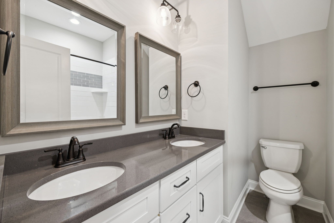
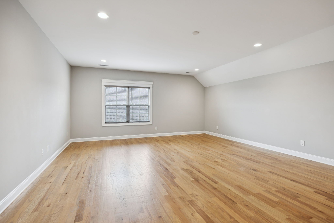
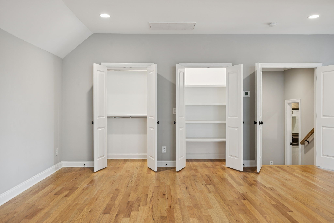
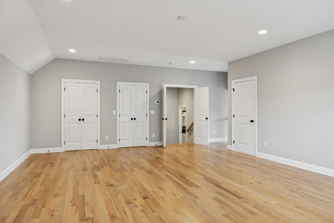
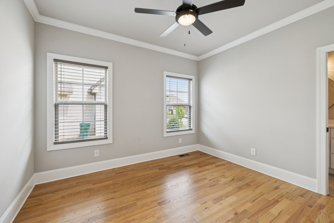
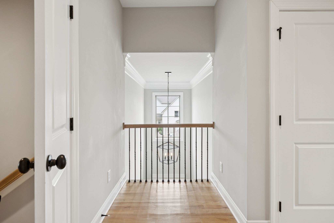
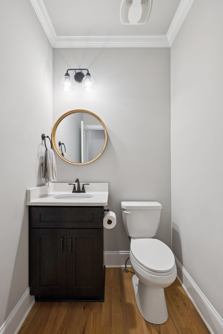
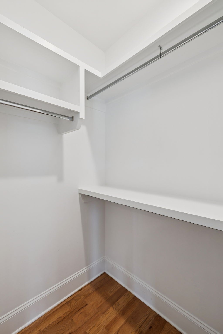
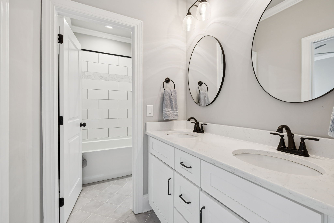
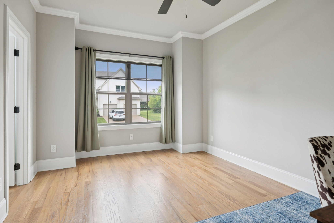
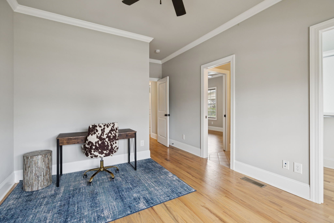
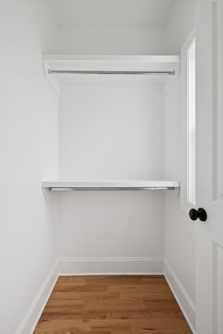
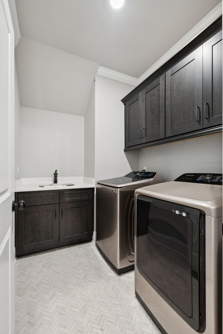
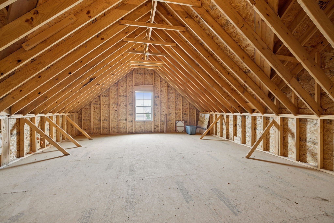
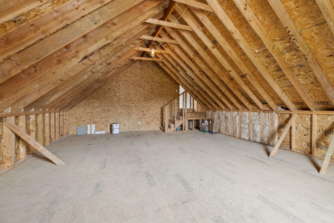
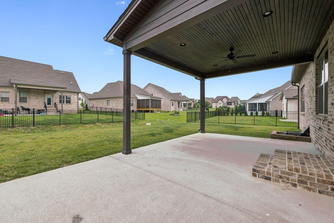
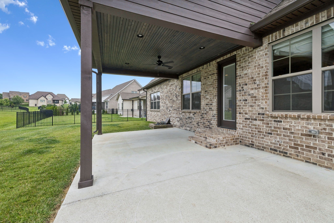
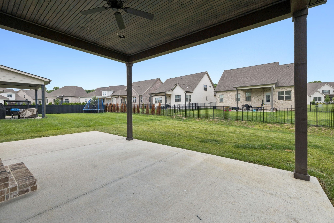
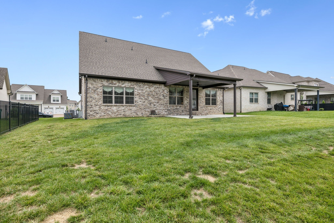
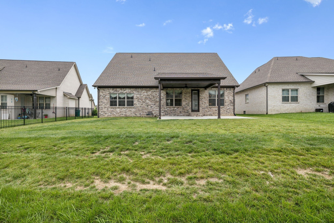
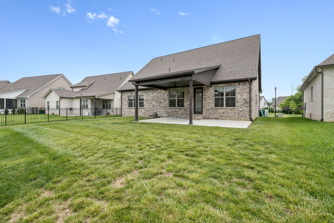
 Copyright 2025 RealTracs Solutions.
Copyright 2025 RealTracs Solutions.