$724,900 - 1034 Maleventum Way, Spring Hill
- 4
- Bedrooms
- 2½
- Baths
- 2,918
- SQ. Feet
- 0.25
- Acres
Your Private Retreat in the Heart of Williamson County - Tucked against a peaceful tree-lined backdrop, this home offers the perfect blend of comfort, style, and function—and zoned for Williamson County Schools. Step inside to find a spacious layout with the primary suite and dedicated home office on the main floor, ideal for convenience and privacy. The kitchen is a chef’s dream, featuring granite countertops, a tile backsplash, gas cooktop, built-in oven and microwave. The living room was thoughtfully expanded 4 extra feet for extra space and warmth, complete with a gas fireplace—perfect for cozy evenings or entertaining guests. The primary suite impresses with a trey ceiling, a spa-like bathroom with double vanities, a walk-in shower, soaking tub, and a generous walk-in closet. Upstairs, you'll find a versatile bonus area, three additional bedrooms, and a full guest bathroom. Outside, relax or entertain on the custom-built deck with a low maintenance hot tub (Artesian Spa Island Elite, Inline cartridge sanitation and chlorine. Green Spa Certified) and plenty of room to gather. Uplighting adds a touch of elegance to the home’s exterior after dark. Conveniently located just minutes from the new June Lake I-65 exit. HVAC is 2 years old. 1% Lender Credit towards closing costs or rate buy down is being offered.
Essential Information
-
- MLS® #:
- 2897512
-
- Price:
- $724,900
-
- Bedrooms:
- 4
-
- Bathrooms:
- 2.50
-
- Full Baths:
- 2
-
- Half Baths:
- 1
-
- Square Footage:
- 2,918
-
- Acres:
- 0.25
-
- Year Built:
- 2018
-
- Type:
- Residential
-
- Sub-Type:
- Single Family Residence
-
- Style:
- Traditional
-
- Status:
- Active
Community Information
-
- Address:
- 1034 Maleventum Way
-
- Subdivision:
- Benevento East Ph3 Sec2
-
- City:
- Spring Hill
-
- County:
- Williamson County, TN
-
- State:
- TN
-
- Zip Code:
- 37174
Amenities
-
- Amenities:
- Sidewalks, Underground Utilities
-
- Utilities:
- Water Available
-
- Parking Spaces:
- 2
-
- # of Garages:
- 2
-
- Garages:
- Garage Faces Side
Interior
-
- Interior Features:
- Ceiling Fan(s), Entrance Foyer, Extra Closets, Hot Tub, Pantry, Walk-In Closet(s)
-
- Appliances:
- Built-In Electric Oven, Built-In Gas Range, Dishwasher, Microwave, Stainless Steel Appliance(s)
-
- Heating:
- Central
-
- Cooling:
- Central Air
-
- Fireplace:
- Yes
-
- # of Fireplaces:
- 1
-
- # of Stories:
- 2
Exterior
-
- Roof:
- Shingle
-
- Construction:
- Brick
School Information
-
- Elementary:
- Allendale Elementary School
-
- Middle:
- Spring Station Middle School
-
- High:
- Summit High School
Additional Information
-
- Date Listed:
- May 30th, 2025
-
- Days on Market:
- 49
Listing Details
- Listing Office:
- Benchmark Realty, Llc
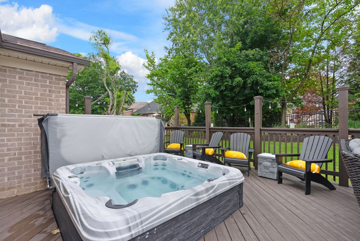
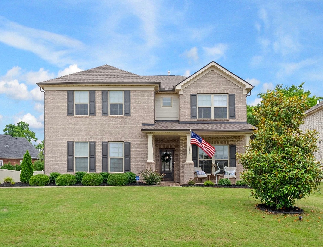
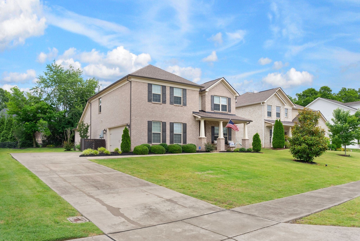
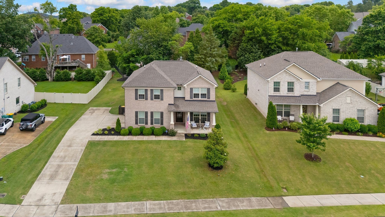
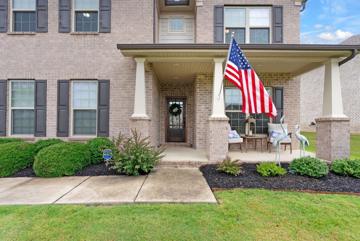
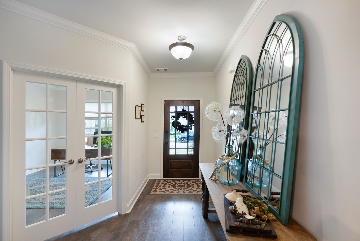
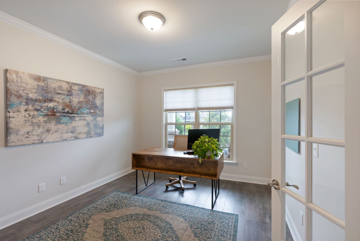
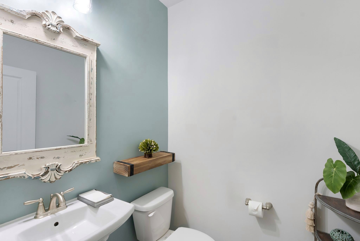
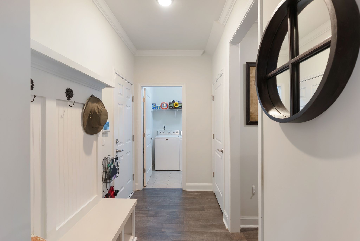
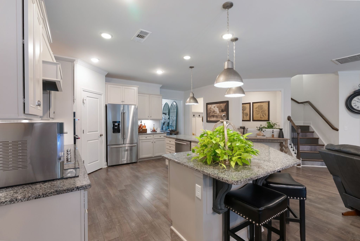
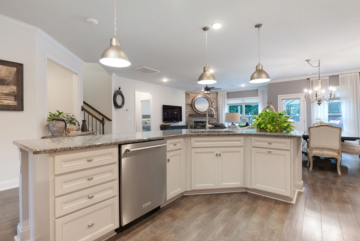
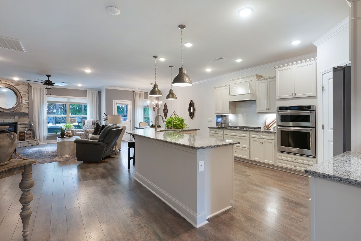
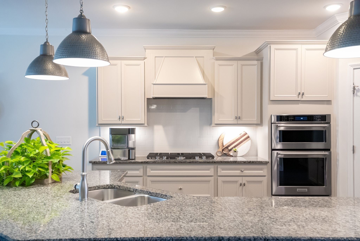
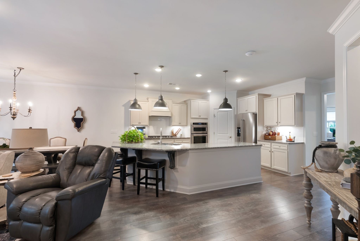
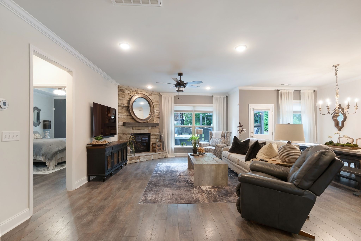
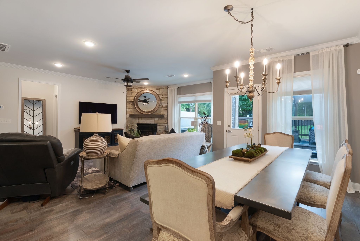

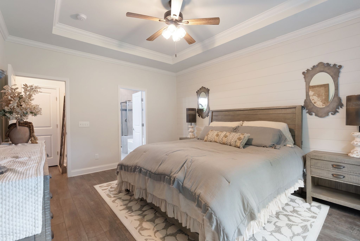
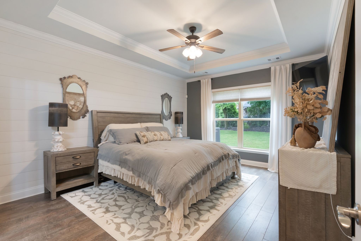
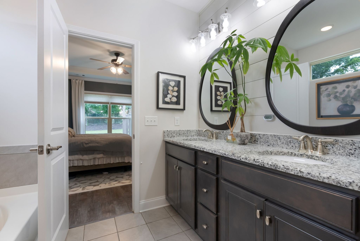
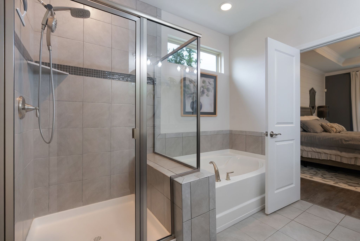
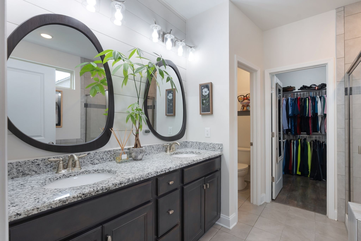
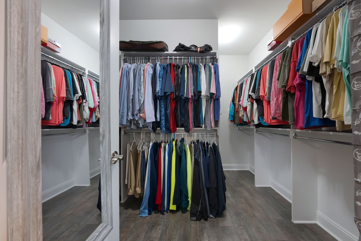
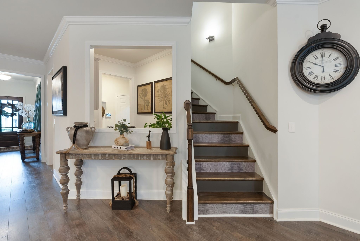
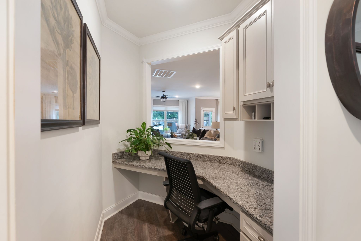
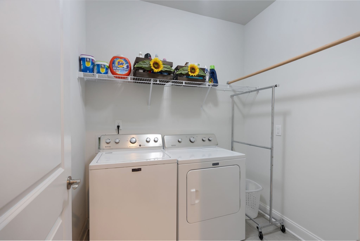
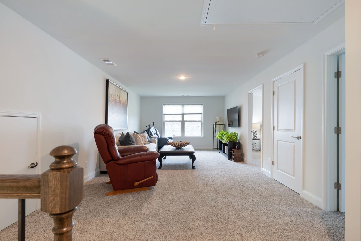
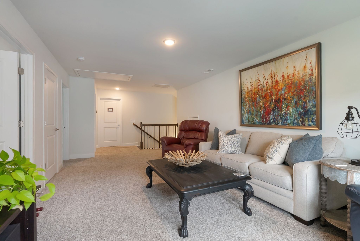
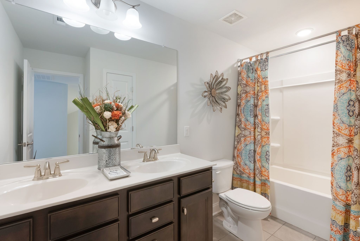
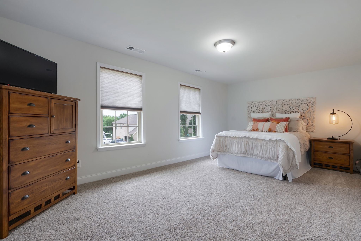
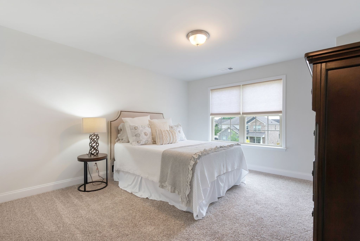
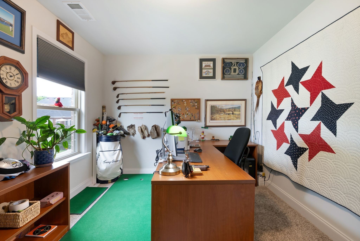
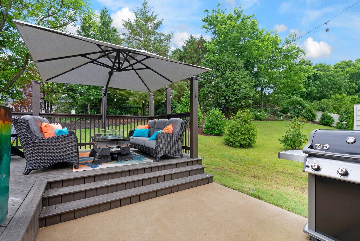
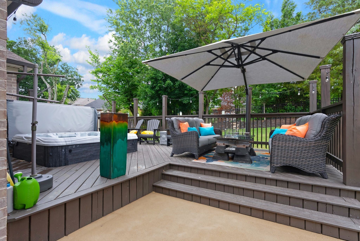
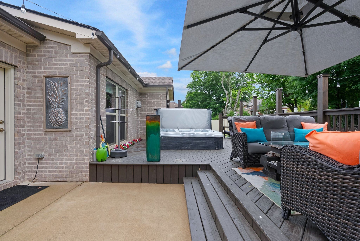
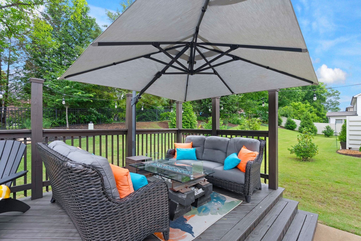
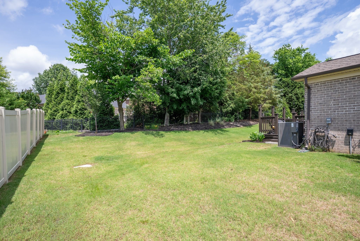
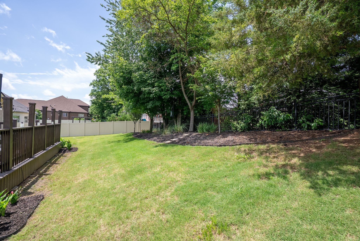
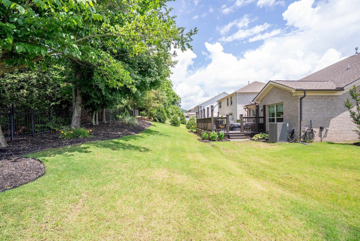
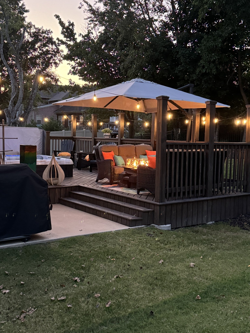
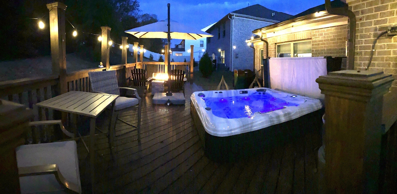
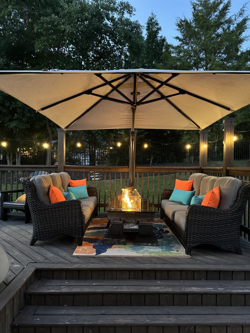
 Copyright 2025 RealTracs Solutions.
Copyright 2025 RealTracs Solutions.