$314,900 - 305 Lovell St, Madison
- 3
- Bedrooms
- 1
- Baths
- 912
- SQ. Feet
- 0.17
- Acres
This charming renovated cottage is a perfect blend of comfort and cozy appeal. It is like having a brand new home. The open floor plan is great for entertaining family and guests. It features new luxury vinyl plank flooring (no carpet), new lighting, all new blinds and paint throughout. The adorable kitchen has granite countertops, beautiful picket fence backsplash, pantry, stainless steel appliances (including refrigerator), stainless steel sink with new faucet plus painted cabinets. The bathroom has been transformed with a new bathtub with surround, sink, mirror, faucets, toilet, lighting and ceiling heater. The backyard is partially fenced and is wonderful place to enjoy the outdoors. Extra large parking pad has space for at least two cars and is covered by an awning. The new landscaping adds to the beautification of the home. If you are seeking a serene retreat with easy access to the excitement of downtown Nashville, then this is the home for you. Home is located at a dead end street and has walkability to bus stop. Roof & gutters less than 5 years. New hot water heater with pressure tank. New plumbing in shower/bath area. Many new plugs/switches throughout.. See documents for all upgrades. Seller offering a 1 year home warranty. SPECIAL FINANCING INCENTIVES OFFERED TOWARD BUYERS CLOSING COST OR RATE BUYDOWN WITH PREFERRED LENDER. CONTACT CAROLYN COLE WITH HIGHLAND MORTGAGE. FLYER ATTACHED IN PHOTO SECTION.
Essential Information
-
- MLS® #:
- 2897421
-
- Price:
- $314,900
-
- Bedrooms:
- 3
-
- Bathrooms:
- 1.00
-
- Full Baths:
- 1
-
- Square Footage:
- 912
-
- Acres:
- 0.17
-
- Year Built:
- 1979
-
- Type:
- Residential
-
- Sub-Type:
- Single Family Residence
-
- Status:
- Under Contract - Showing
Community Information
-
- Address:
- 305 Lovell St
-
- Subdivision:
- Overlook Estates
-
- City:
- Madison
-
- County:
- Davidson County, TN
-
- State:
- TN
-
- Zip Code:
- 37115
Amenities
-
- Utilities:
- Electricity Available, Water Available
-
- Parking Spaces:
- 2
-
- Garages:
- Attached
Interior
-
- Appliances:
- Electric Oven, Electric Range, Dishwasher, Refrigerator, Stainless Steel Appliance(s)
-
- Heating:
- Central, Electric
-
- Cooling:
- Ceiling Fan(s), Central Air, Electric
-
- # of Stories:
- 1
Exterior
-
- Lot Description:
- Level
-
- Construction:
- Vinyl Siding
School Information
-
- Elementary:
- Amqui Elementary
-
- Middle:
- Neely's Bend Middle
-
- High:
- Hunters Lane Comp High School
Additional Information
-
- Date Listed:
- May 29th, 2025
-
- Days on Market:
- 203
Listing Details
- Listing Office:
- Berkshire Hathaway Homeservices Woodmont Realty
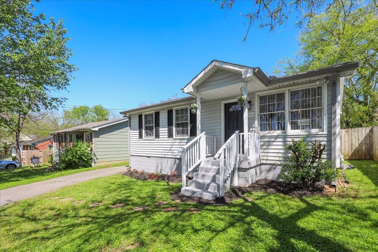
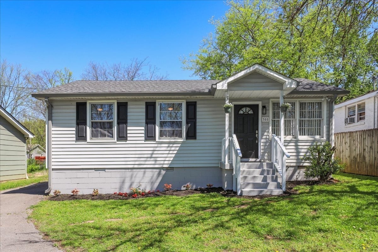
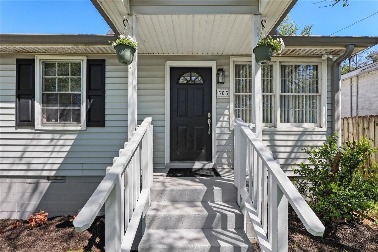
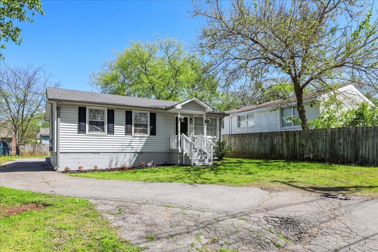
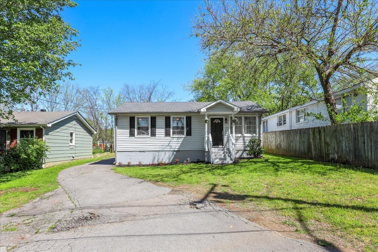
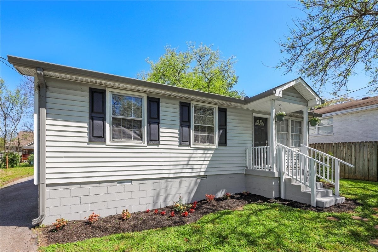
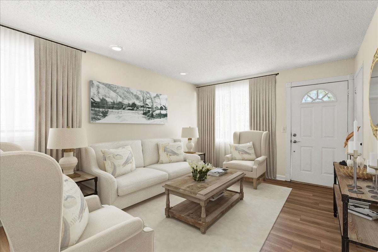
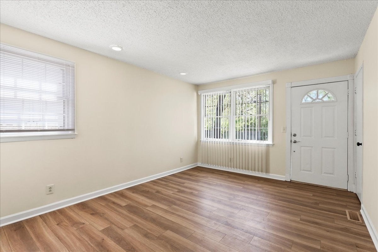
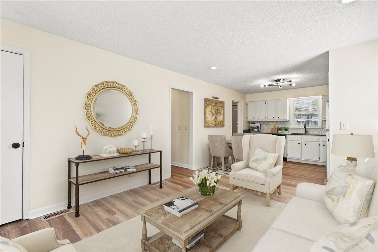
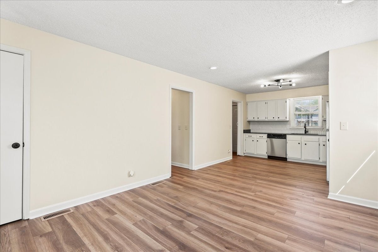
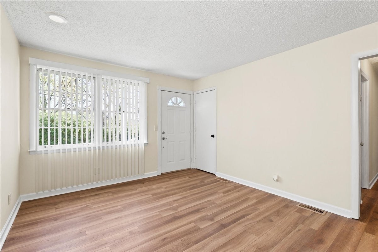
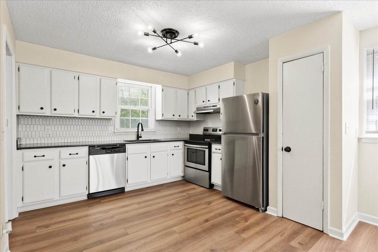
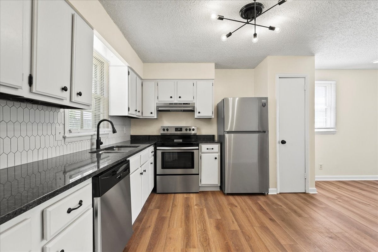
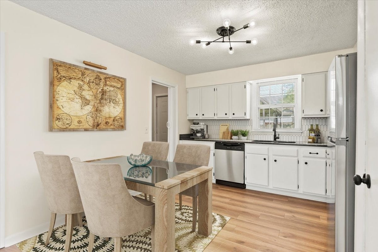
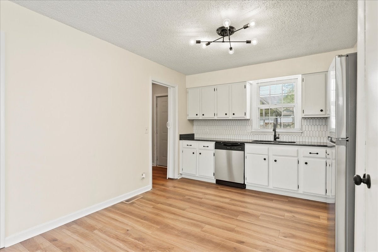
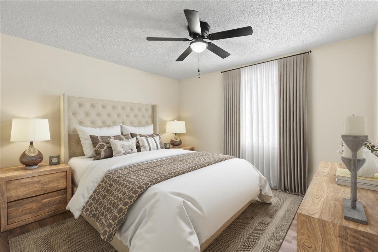
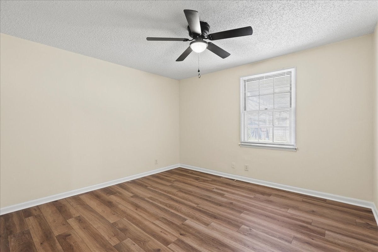
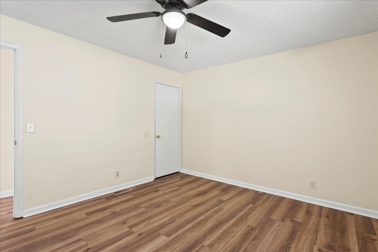
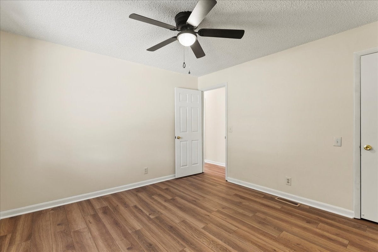
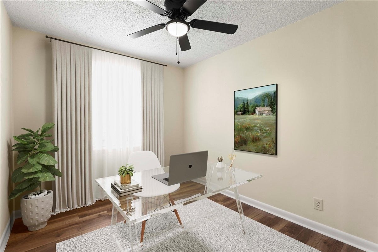
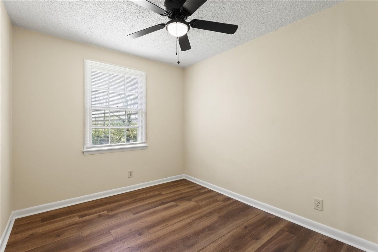
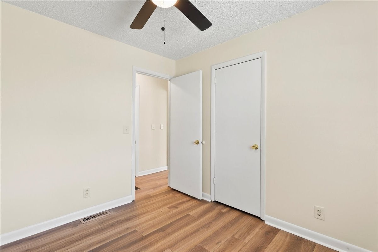
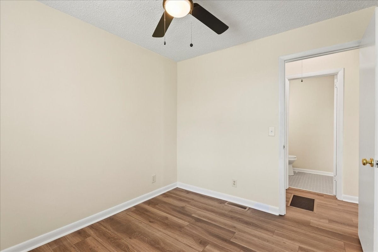
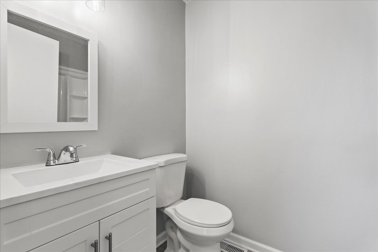
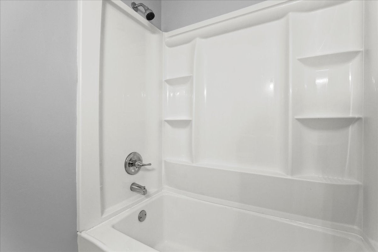
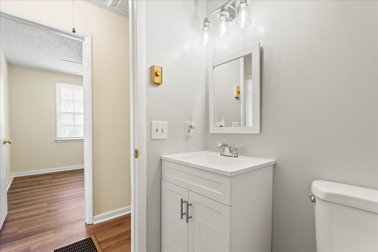
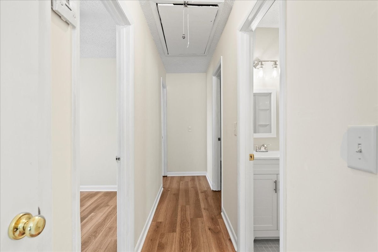
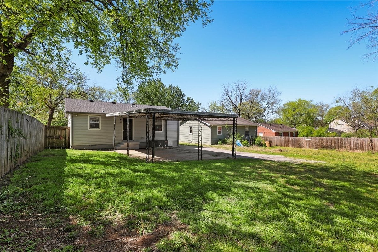
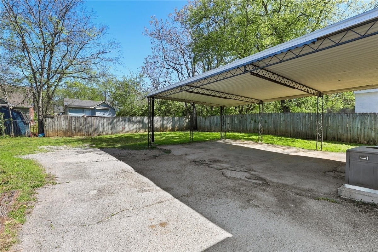
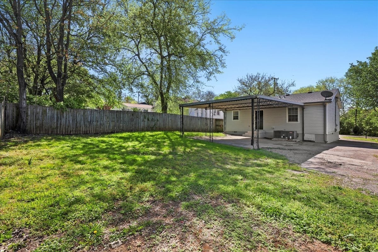
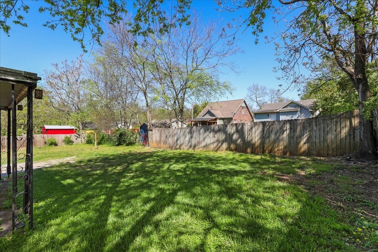
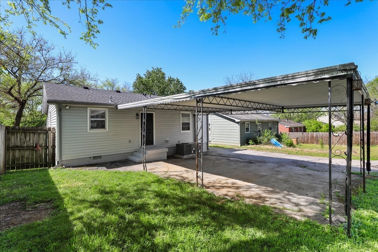
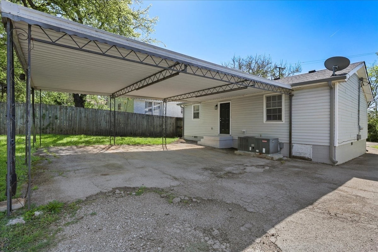
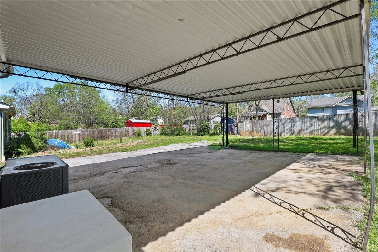
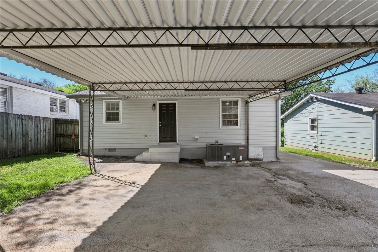
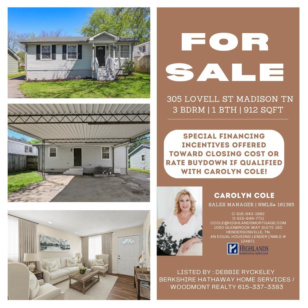
 Copyright 2025 RealTracs Solutions.
Copyright 2025 RealTracs Solutions.