$3,200,000 - 1607 Otter Creek Rd, Nashville
- 5
- Bedrooms
- 4½
- Baths
- 4,244
- SQ. Feet
- 6.11
- Acres
Escape to your private sanctuary in the heart of Forest Hills, one of Nashville’s most beloved neighborhoods. This beautiful Greek Revival home sits atop a peaceful hill, offering a sense of tranquility and seclusion with over 6 acres of lush woods and breathtaking views. Designed for nature lovers and those seeking privacy, have your own mini-farm in Davidson County. The property features five spacious bedrooms and 4.5 elegant bathrooms — perfect for spreading out and entertaining friends. The home’s grand white columns and timeless architecture add an extra touch of charm, making this a special place to call home. Whether you’re relaxing on the expansive porches or exploring the wooded acres, this estate is a rare opportunity to embrace a lifestyle connected to nature. Schedule your private tour today and experience the serenity and beauty of this extraordinary property. *Electric vehicle charger in garage.*
Essential Information
-
- MLS® #:
- 2897420
-
- Price:
- $3,200,000
-
- Bedrooms:
- 5
-
- Bathrooms:
- 4.50
-
- Full Baths:
- 4
-
- Half Baths:
- 1
-
- Square Footage:
- 4,244
-
- Acres:
- 6.11
-
- Year Built:
- 1976
-
- Type:
- Residential
-
- Sub-Type:
- Single Family Residence
-
- Style:
- Traditional
-
- Status:
- Active
Community Information
-
- Address:
- 1607 Otter Creek Rd
-
- Subdivision:
- Forest Hills
-
- City:
- Nashville
-
- County:
- Davidson County, TN
-
- State:
- TN
-
- Zip Code:
- 37215
Amenities
-
- Amenities:
- Trail(s)
-
- Utilities:
- Electricity Available, Water Available
-
- Parking Spaces:
- 2
-
- # of Garages:
- 2
-
- Garages:
- Garage Door Opener, Garage Faces Side, Aggregate, Circular Driveway
-
- View:
- Valley
Interior
-
- Interior Features:
- Built-in Features, Entrance Foyer, Extra Closets, Hot Tub, Pantry, Walk-In Closet(s), Wet Bar
-
- Appliances:
- Built-In Electric Oven, Double Oven, Cooktop, Dishwasher, Disposal, Refrigerator, Stainless Steel Appliance(s), Water Purifier
-
- Heating:
- Central, Electric
-
- Cooling:
- Central Air, Electric
-
- Fireplace:
- Yes
-
- # of Fireplaces:
- 1
-
- # of Stories:
- 2
Exterior
-
- Roof:
- Asphalt
-
- Construction:
- Fiber Cement, Hardboard Siding
School Information
-
- Elementary:
- Percy Priest Elementary
-
- Middle:
- John Trotwood Moore Middle
-
- High:
- Hillsboro Comp High School
Additional Information
-
- Date Listed:
- June 1st, 2025
-
- Days on Market:
- 84
Listing Details
- Listing Office:
- Parks Compass
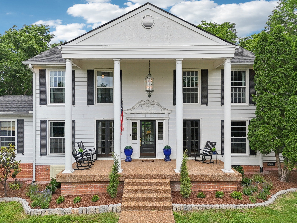
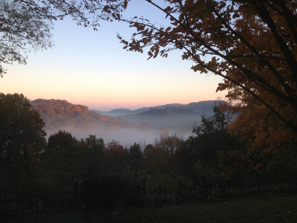
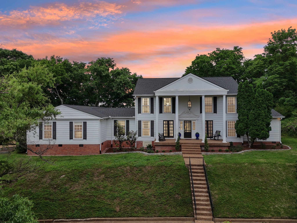
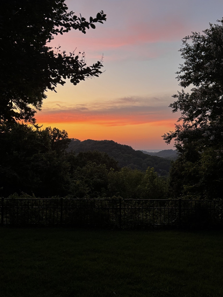
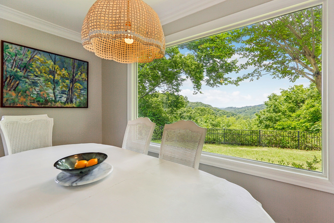
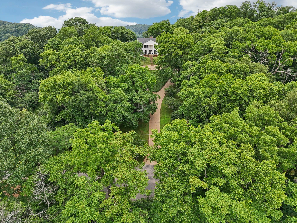
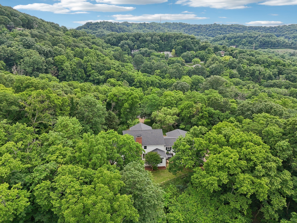
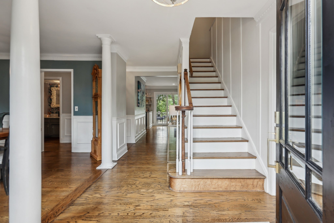
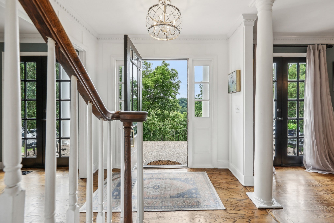
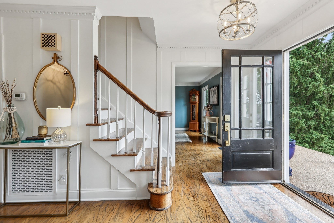
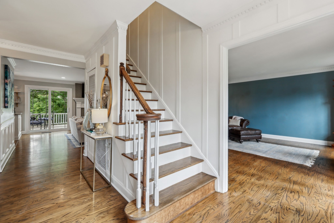
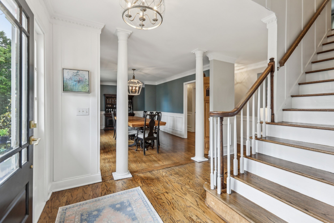
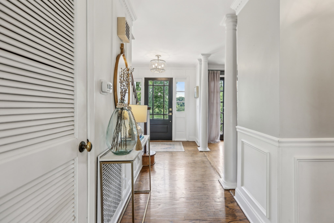
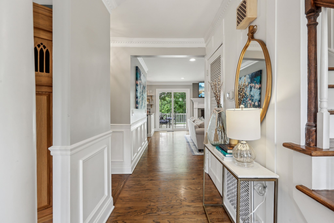
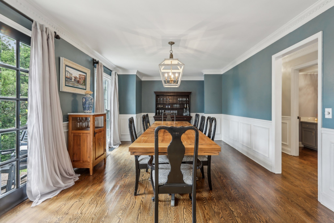
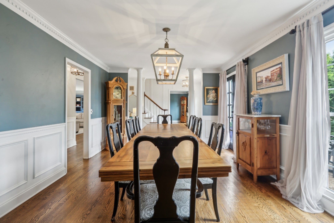
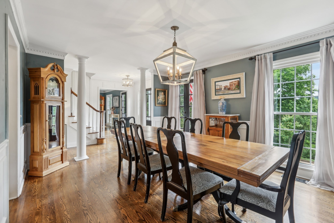
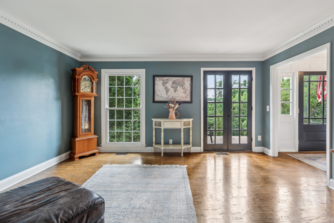
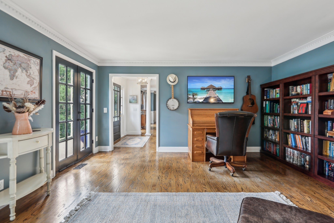
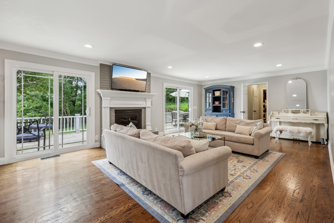
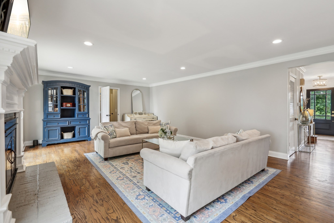
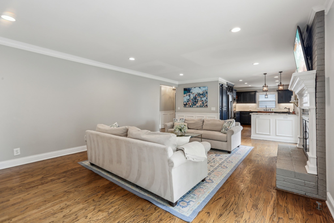
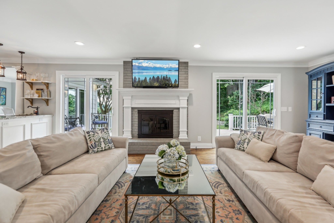
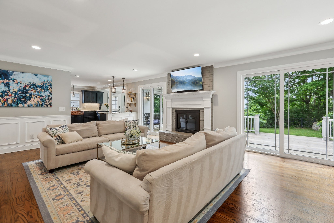
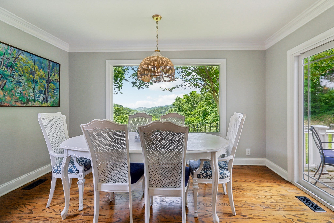
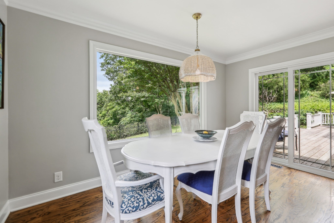
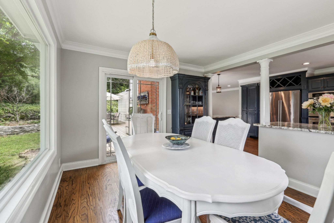
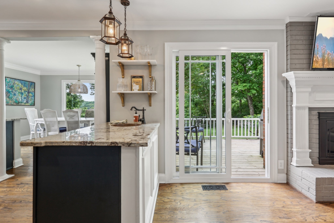
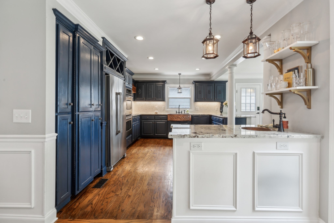
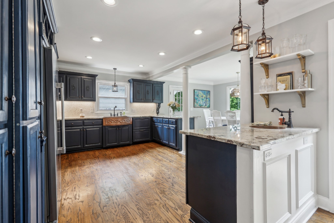
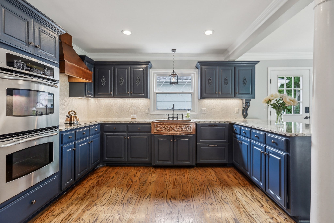
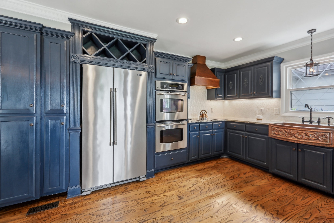
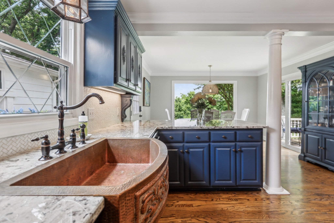
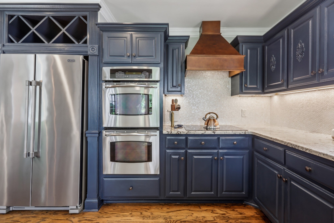
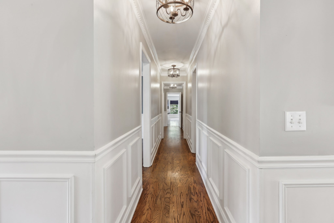
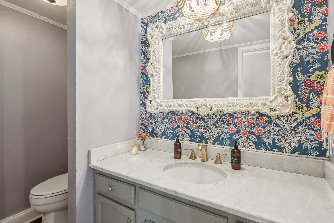
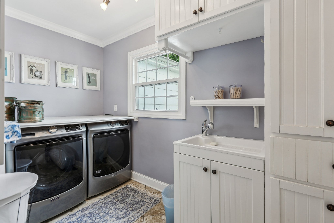
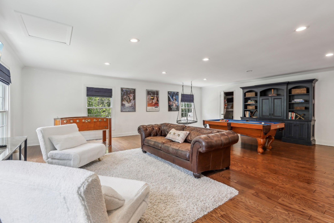
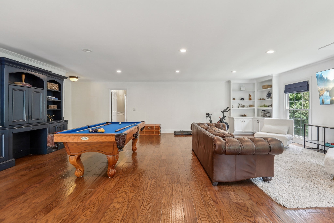
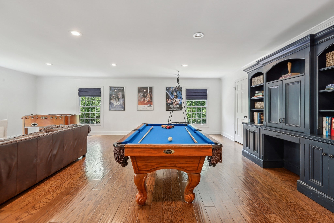
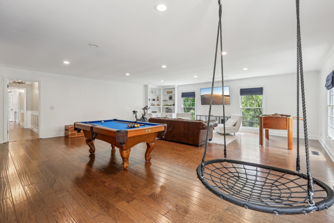
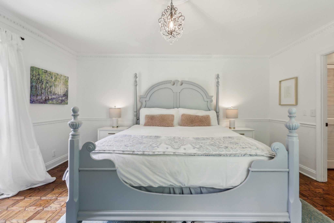
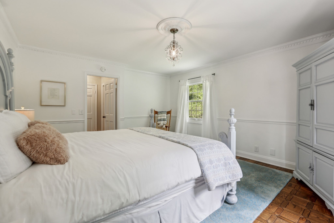
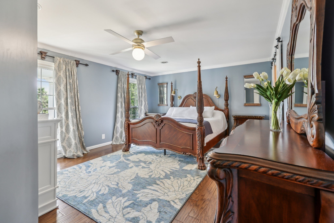
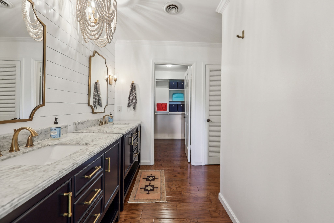
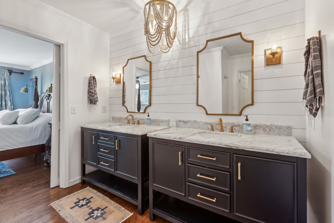
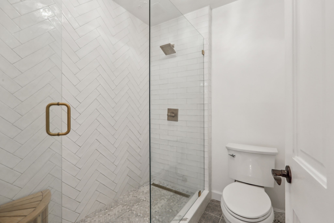
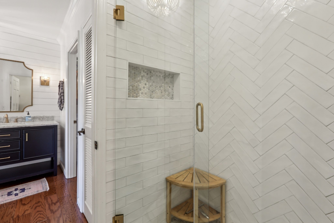
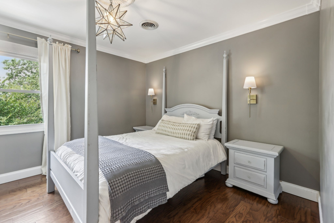
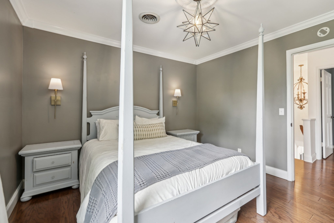
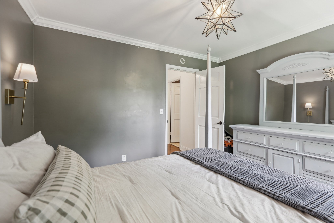
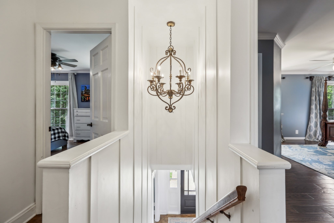
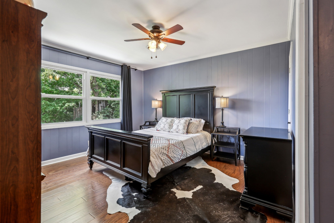
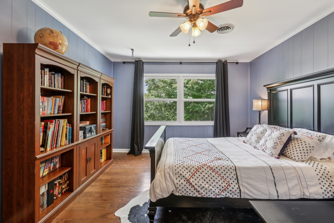
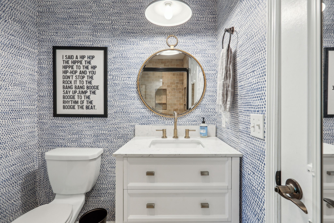
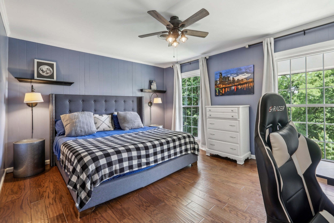
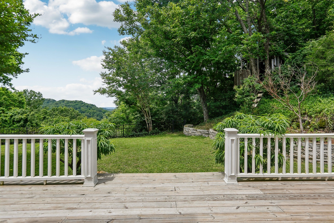
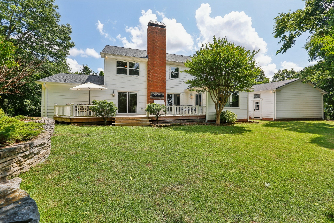
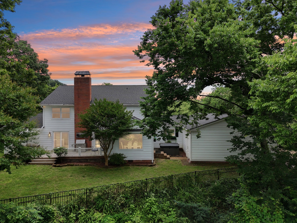
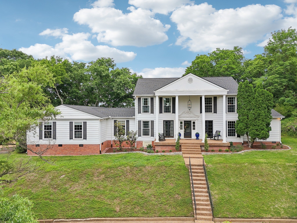
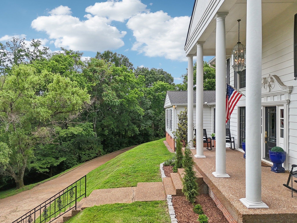
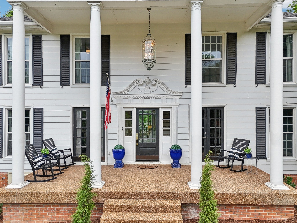
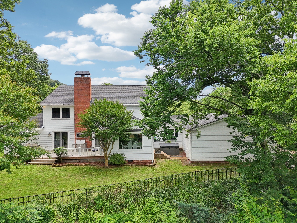
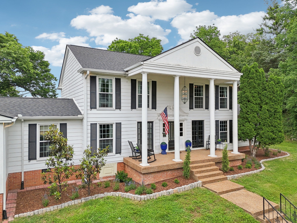
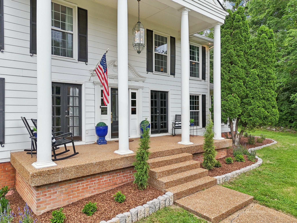
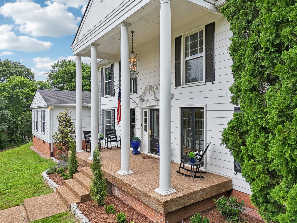
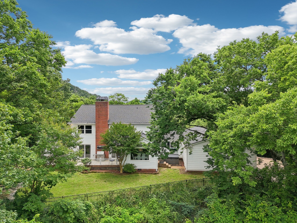
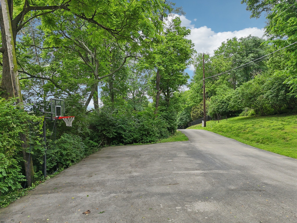
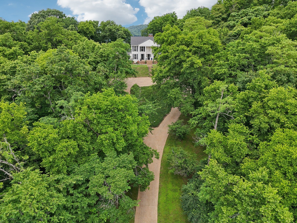
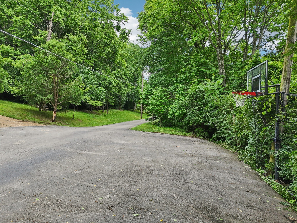
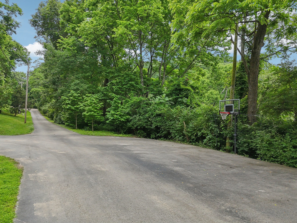
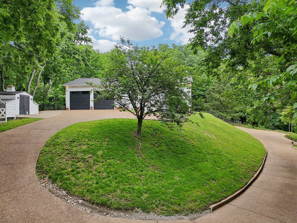
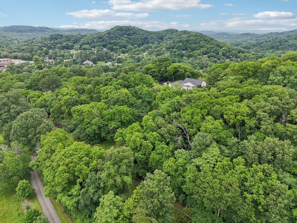
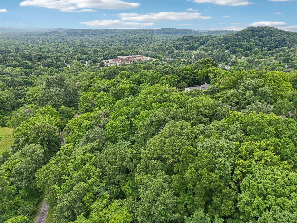
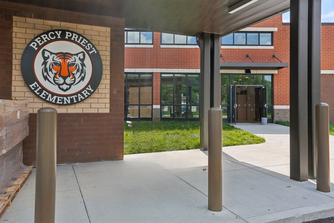
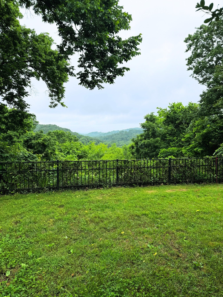
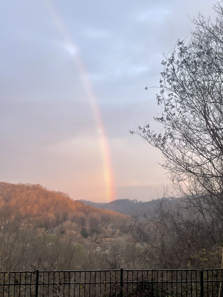
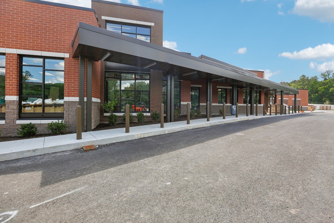
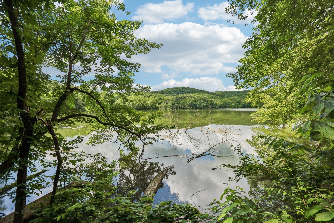
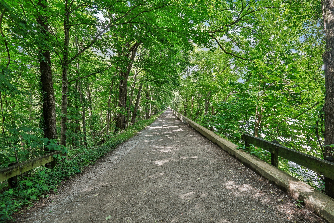
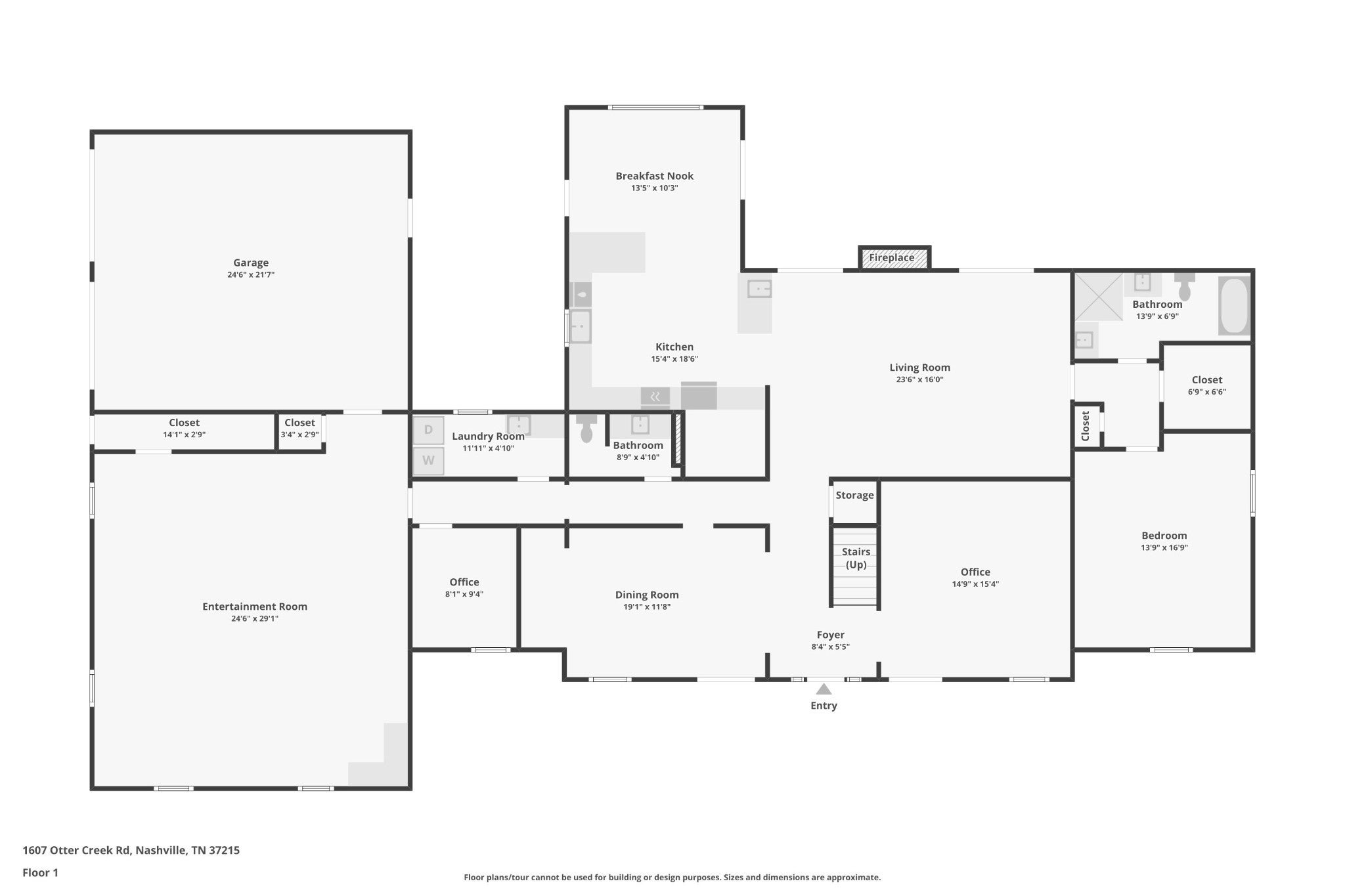
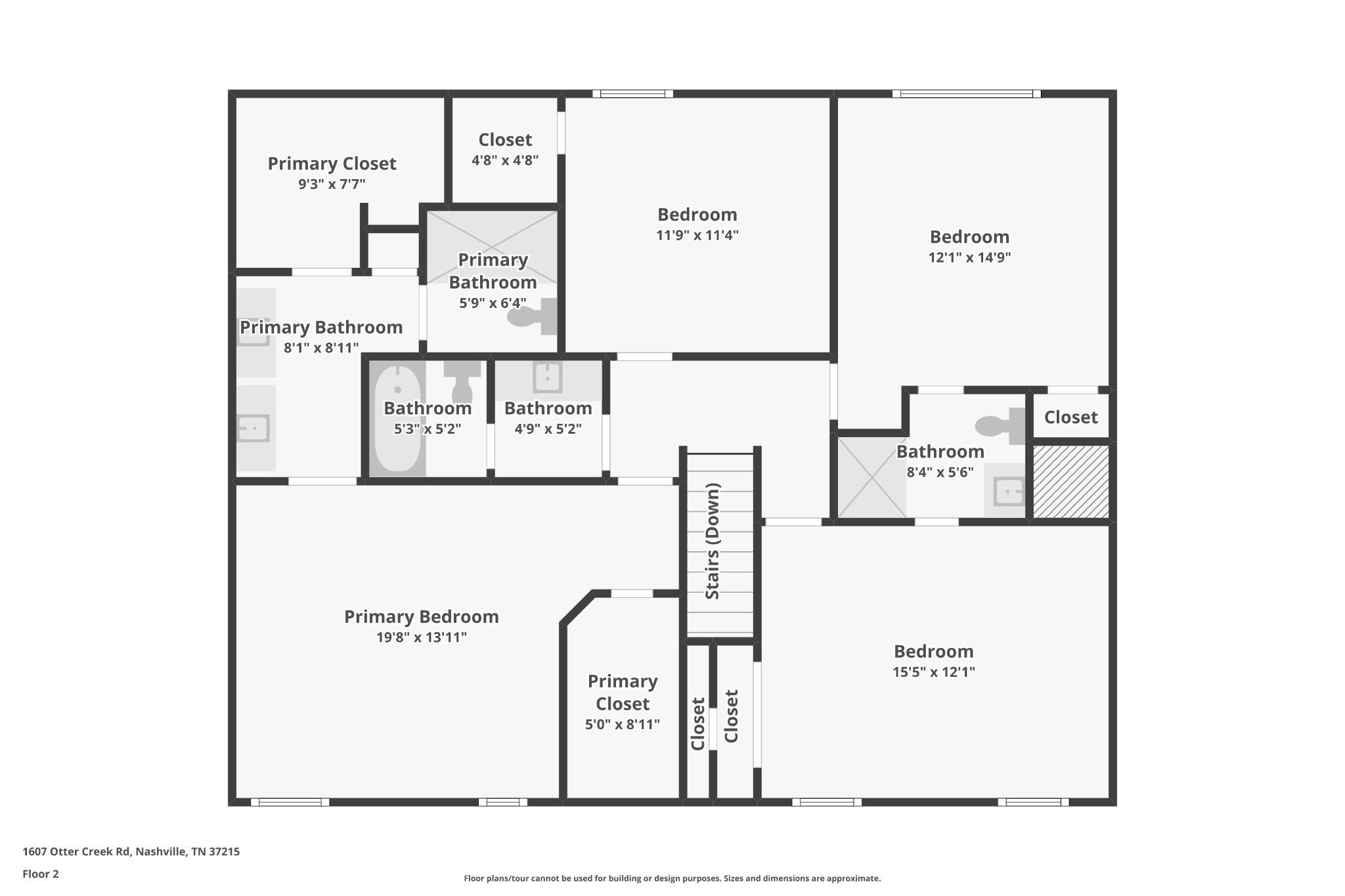
 Copyright 2025 RealTracs Solutions.
Copyright 2025 RealTracs Solutions.