$322,000 - 677 Ellie Nat Dr, Clarksville
- 3
- Bedrooms
- 2½
- Baths
- 1,750
- SQ. Feet
- 0.16
- Acres
This delightful ranch home is designed for easy living with a split bedroom floor plan. Enjoy the benefits of single-story living with an added bonus- a large, versatile bonus room located above the garage, with a half bathroom! This space is perfect for a home office, media room or flex space to meet all your needs. The open and inviting great room features soaring ceilings and a stone fireplace. The extensive eat-in kitchen has an abundance of cabinet space, providing ample storage for all your culinary needs. Retreat to the luxurious primary suite, complete with double vanity sinks, a separate soaking tub and private shower. The additional bedrooms are also generously sized. Step outside into the fenced backyard offering a serene escape with no back neighbors. Perfect for outdoor gatherings, gardening, or simply relax in your tranquil space. Located in a popular exit 1 neighborhood, this home provides easy access to local amenities, schools, parks, and shopping centers, and is only 15 minutes from Ft. Campbell. Professional pictures coming soon!
Essential Information
-
- MLS® #:
- 2897393
-
- Price:
- $322,000
-
- Bedrooms:
- 3
-
- Bathrooms:
- 2.50
-
- Full Baths:
- 2
-
- Half Baths:
- 1
-
- Square Footage:
- 1,750
-
- Acres:
- 0.16
-
- Year Built:
- 2015
-
- Type:
- Residential
-
- Sub-Type:
- Single Family Residence
-
- Status:
- Active
Community Information
-
- Address:
- 677 Ellie Nat Dr
-
- Subdivision:
- Crosswinds
-
- City:
- Clarksville
-
- County:
- Montgomery County, TN
-
- State:
- TN
-
- Zip Code:
- 37040
Amenities
-
- Utilities:
- Water Available
-
- Parking Spaces:
- 2
-
- # of Garages:
- 2
-
- Garages:
- Attached, Concrete, Driveway
Interior
-
- Interior Features:
- Primary Bedroom Main Floor
-
- Appliances:
- Electric Oven, Electric Range, Dishwasher, Microwave
-
- Heating:
- Central
-
- Cooling:
- Central Air, Electric
-
- Fireplace:
- Yes
-
- # of Fireplaces:
- 1
-
- # of Stories:
- 2
Exterior
-
- Construction:
- Stone, Vinyl Siding
School Information
-
- Elementary:
- Oakland Elementary
-
- Middle:
- Kirkwood Middle
-
- High:
- Kirkwood High
Additional Information
-
- Date Listed:
- June 3rd, 2025
-
- Days on Market:
- 4
Listing Details
- Listing Office:
- Sweet Home Realty And Property Management
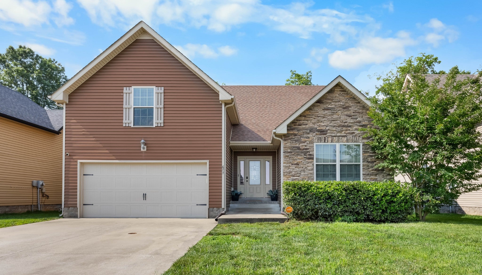
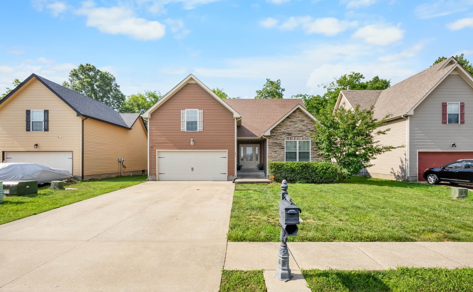
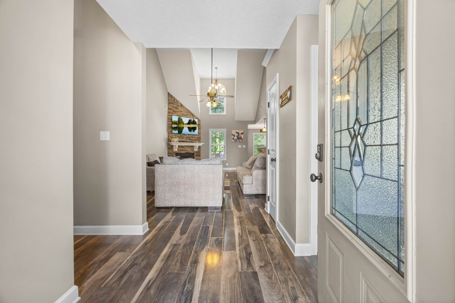
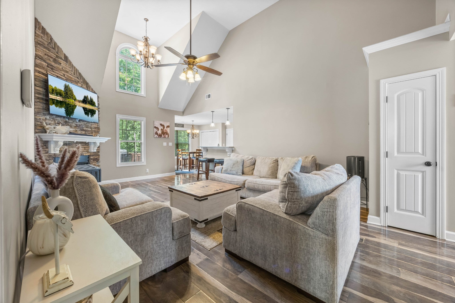
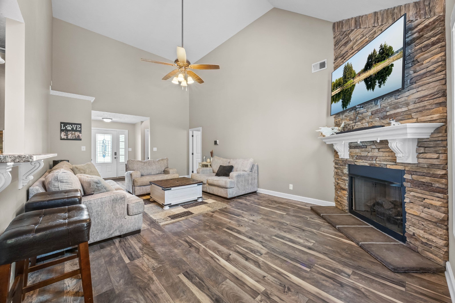
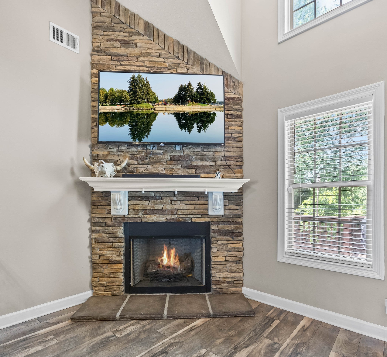
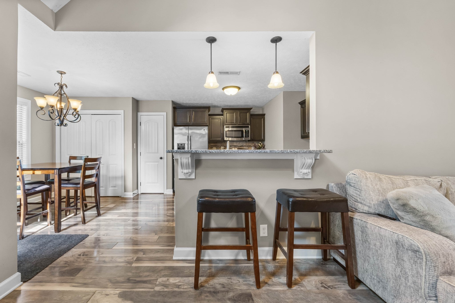
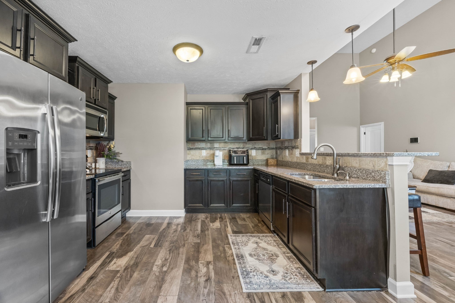
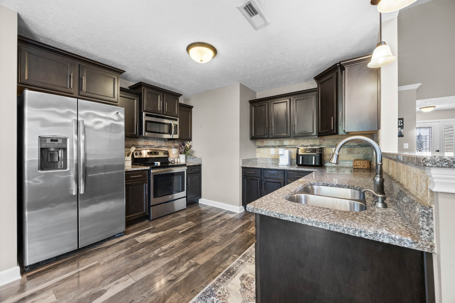
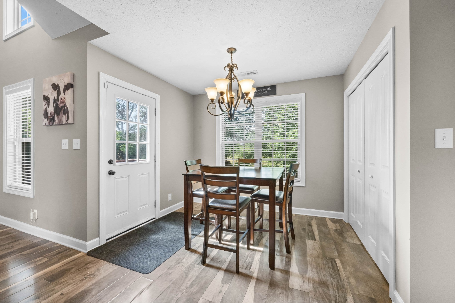
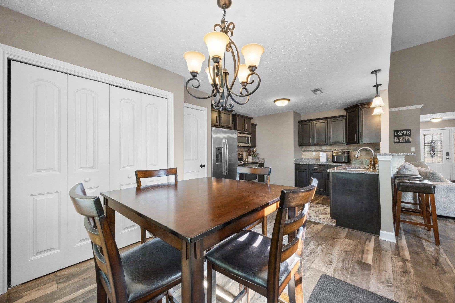
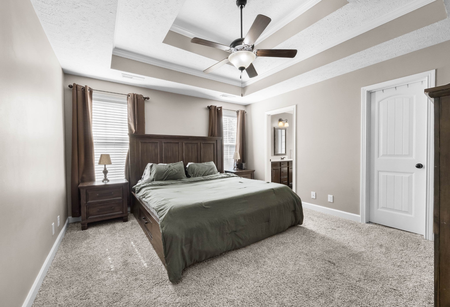
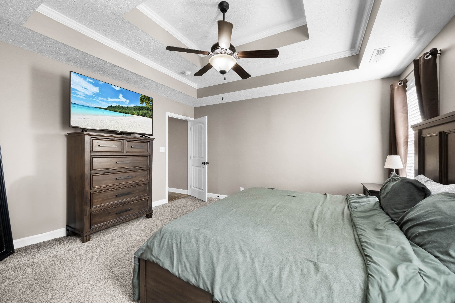

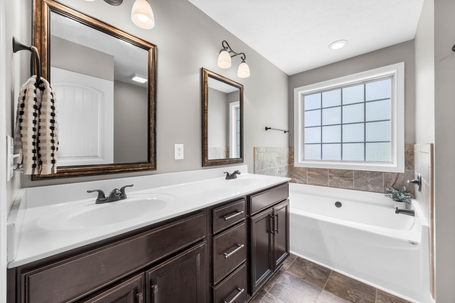
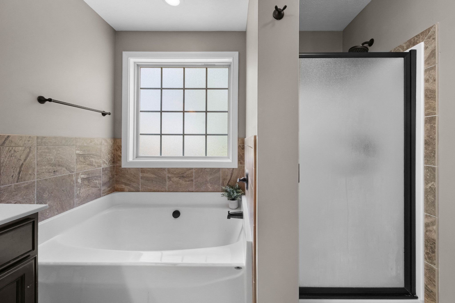
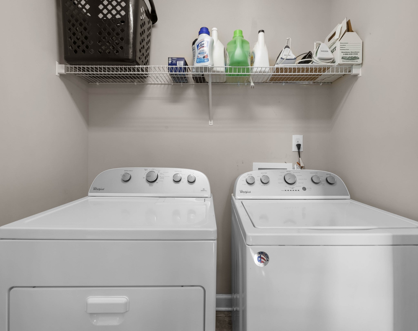
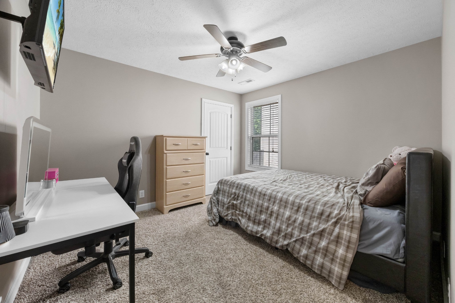

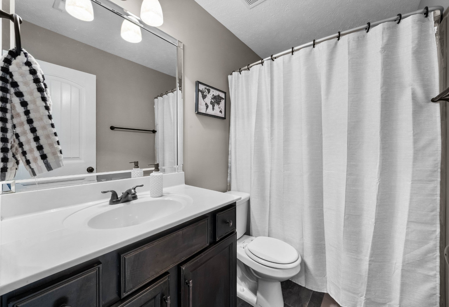
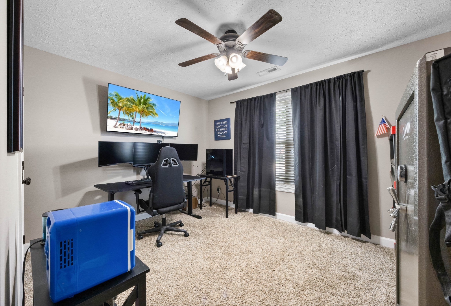
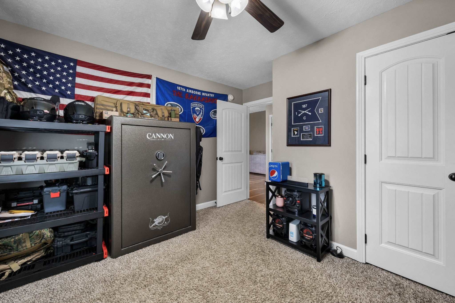
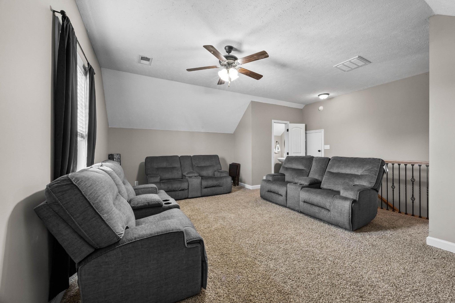
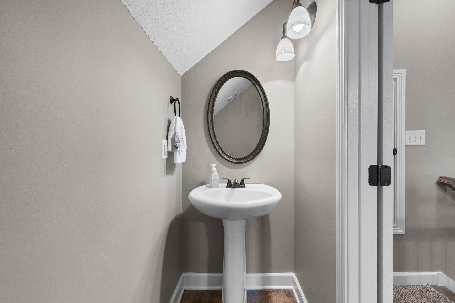
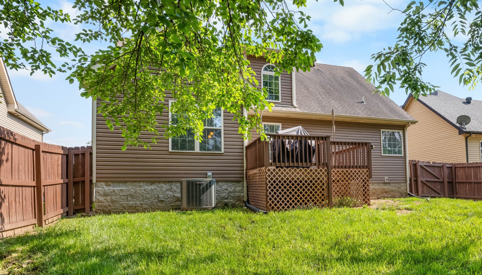
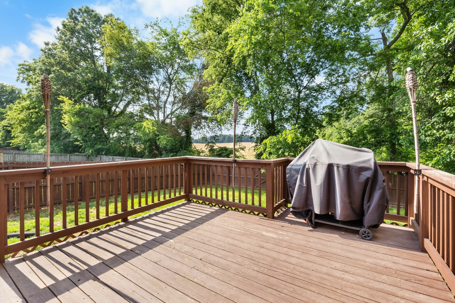
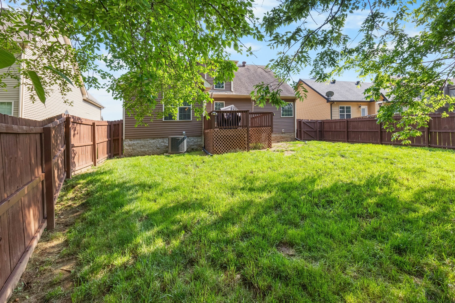
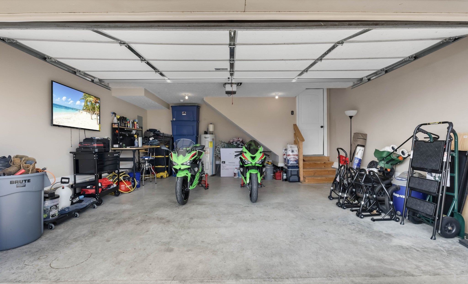
 Copyright 2025 RealTracs Solutions.
Copyright 2025 RealTracs Solutions.