$340,000 - 445 Belinda Pkwy, Mount Juliet
- 3
- Bedrooms
- 2
- Baths
- 1,475
- SQ. Feet
- 0.35
- Acres
Welcome to 445 Belinda Parkway. This inviting 3-bedroom, 2 bath home is situated on a corner lot in the vibrant Belinda City neighborhood, just minutes away from an abundance of shopping and entertainment venues as well as medical facilities. The home has been recently updated with new electrical panels inside and out, a whole home surge protection system, new windows, a driveway extension, and a fully lit encapsulated crawl space. Moving inside the home, you will step into a cozy foyer leading to a large open living room. The kitchen with attached dining area are perfect for everyday living. The master bedroom offers privacy with its own en-suite renovated bathroom as well as a walk-in closet and built-in bookshelves. Additionally, there are two other bedrooms, both with ample closet space and suitable for guests, family or a home office. The attached single-car garage includes an over-head storage platform to maximize your space. Out-back, you can enjoy the shaded patio and yard, surrounded by mature trees creating a peaceful spot to relax, play or garden. Don't miss your opportunity to own this Mount Juliet gem! Up to 1% lender credit on the loan amount if the buyer uses the Seller's Preferred Lender.
Essential Information
-
- MLS® #:
- 2897302
-
- Price:
- $340,000
-
- Bedrooms:
- 3
-
- Bathrooms:
- 2.00
-
- Full Baths:
- 2
-
- Square Footage:
- 1,475
-
- Acres:
- 0.35
-
- Year Built:
- 1981
-
- Type:
- Residential
-
- Sub-Type:
- Single Family Residence
-
- Style:
- Cottage
-
- Status:
- Active
Community Information
-
- Address:
- 445 Belinda Pkwy
-
- Subdivision:
- Sunnyacres Sec 1
-
- City:
- Mount Juliet
-
- County:
- Wilson County, TN
-
- State:
- TN
-
- Zip Code:
- 37122
Amenities
-
- Utilities:
- Water Available
-
- Parking Spaces:
- 1
-
- # of Garages:
- 1
-
- Garages:
- Garage Faces Front, Aggregate, Driveway
Interior
-
- Interior Features:
- Ceiling Fan(s), Entrance Foyer
-
- Appliances:
- Electric Oven, Electric Range, Dishwasher, Disposal, Microwave
-
- Heating:
- Central
-
- Cooling:
- Central Air, Electric
-
- # of Stories:
- 1
Exterior
-
- Lot Description:
- Corner Lot
-
- Roof:
- Asphalt
-
- Construction:
- Vinyl Siding
School Information
-
- Elementary:
- Rutland Elementary
-
- Middle:
- Gladeville Middle School
-
- High:
- Wilson Central High School
Additional Information
-
- Date Listed:
- May 28th, 2025
-
- Days on Market:
- 11
Listing Details
- Listing Office:
- The Ashton Real Estate Group Of Re/max Advantage
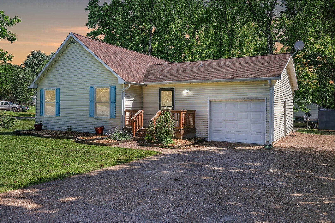
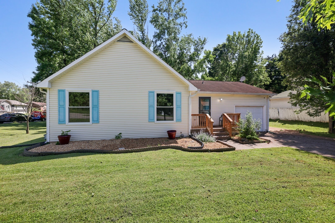
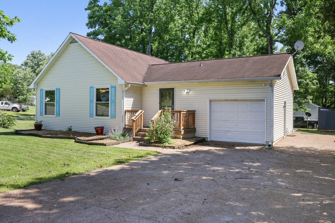
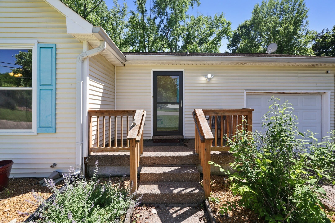
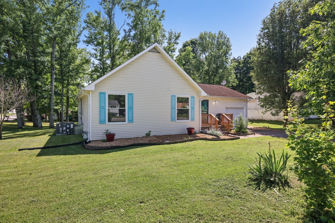
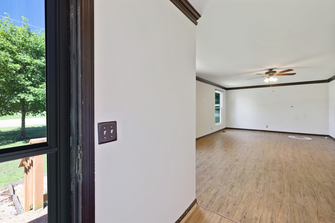
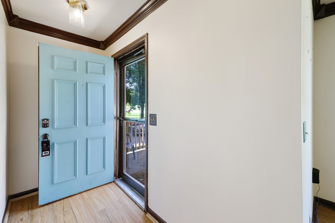
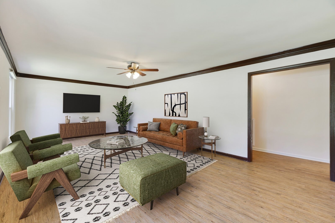
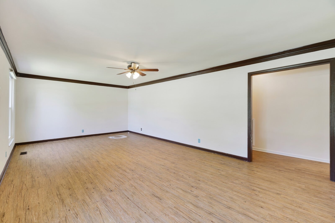
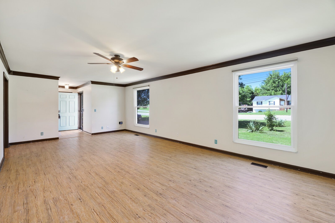
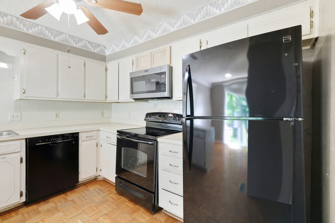
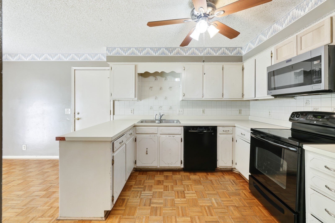
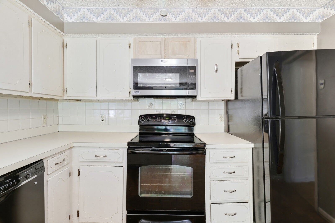
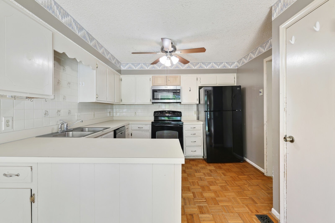
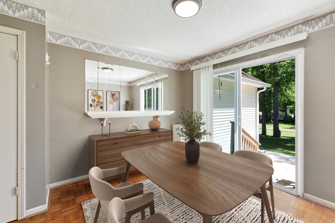
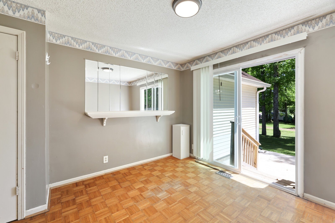
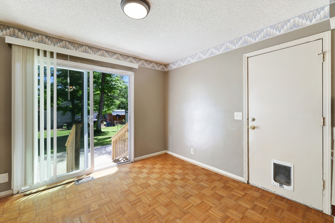
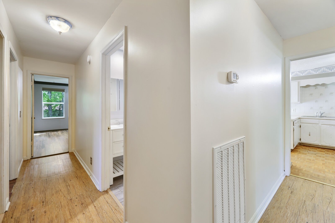
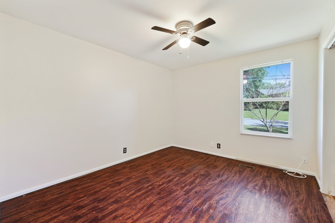
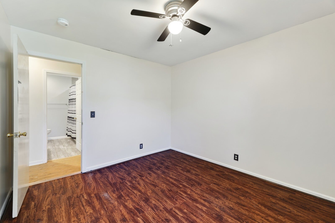
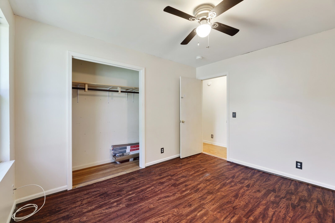
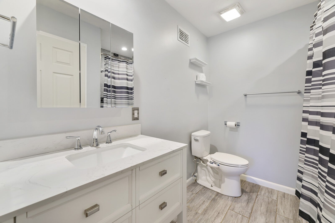
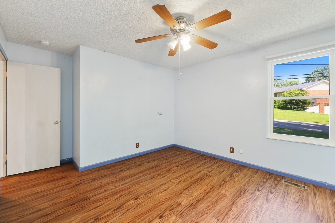
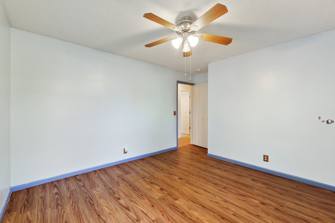
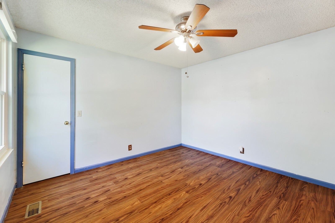
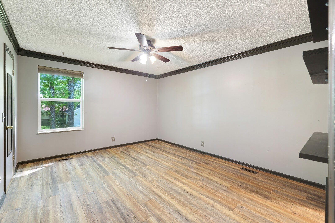
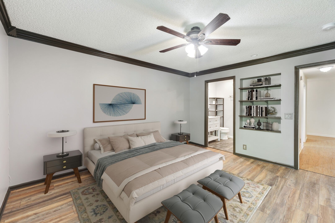
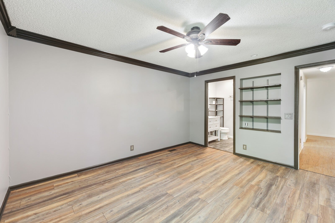
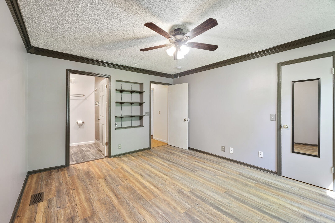
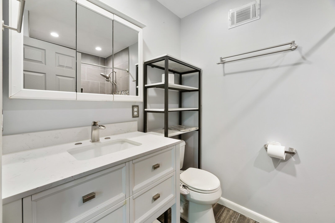
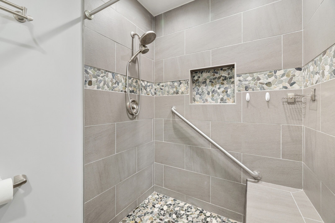
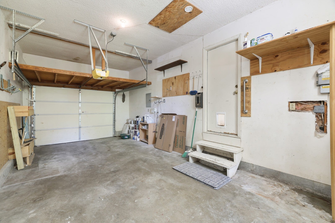
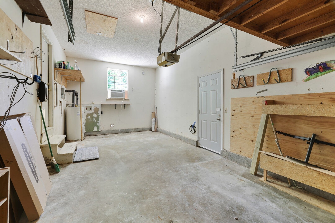
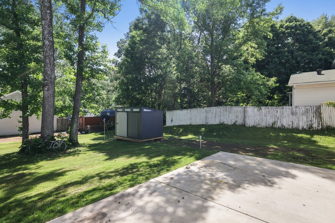
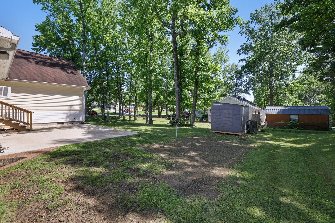
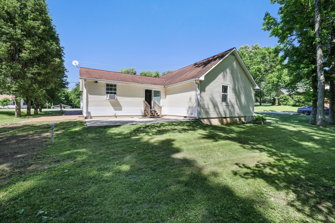
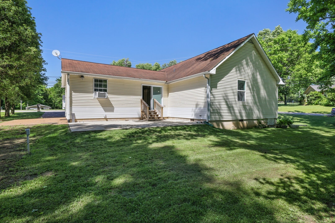
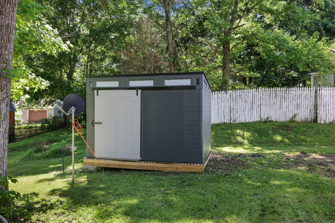
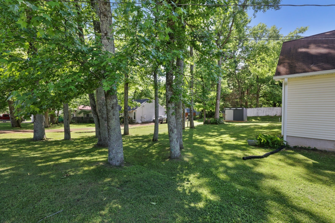
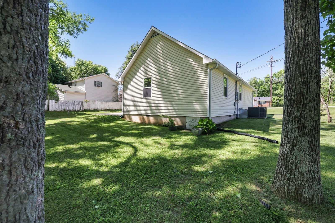
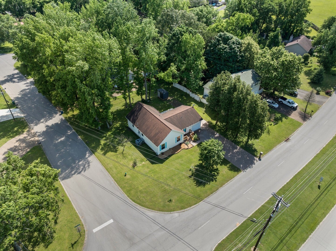
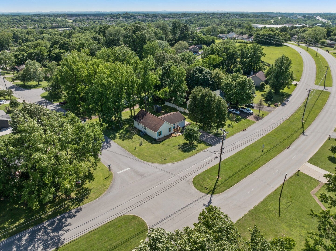
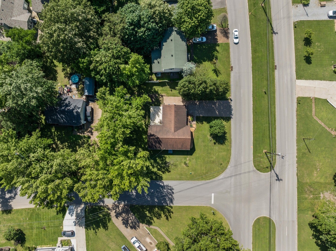
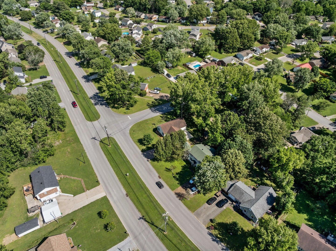
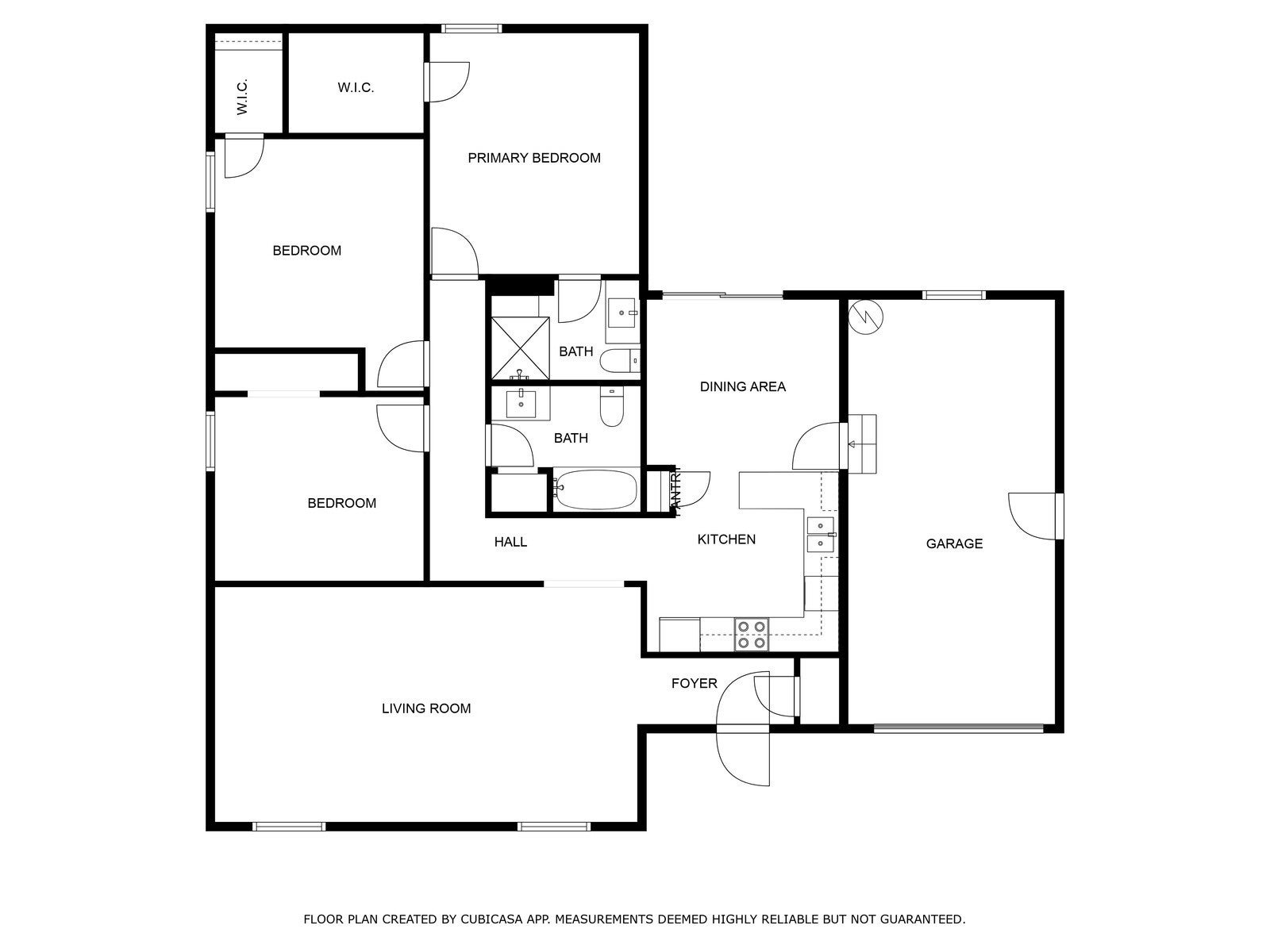
 Copyright 2025 RealTracs Solutions.
Copyright 2025 RealTracs Solutions.