$325,000 - 3714 Suiter Rd, Clarksville
- 3
- Bedrooms
- 2½
- Baths
- 1,750
- SQ. Feet
- 0.21
- Acres
Welcome to this beautifully maintained home nestled in the desirable Crosswinds Subdivision. Step inside and be greeted by a welcoming entry foyer that opens up to a spacious living room featuring soaring ceilings, laminate flooring, and a stunning stone fireplace—perfect for cozy nights in. The eat-in kitchen is a true highlight, boasting stainless steel appliances, granite countertops, and ample space for entertaining or everyday meals. The primary suite offers a peaceful retreat with a tray ceiling, huge walk-in closet, and a spa-like ensuite featuring a double sink vanity, separate tub, and walk-in shower. Two generously sized spare bedrooms share their own full bathroom, offering comfort and privacy. Upstairs, you'll find a bonus room with closet and attic storage—ideal for a home office, playroom, or guest space. Step outside to enjoy your back deck overlooking a fully fenced backyard. Conveniently located near I-24 and Fort Campbell. This home offers easy access to shopping, dining, and entertainment. Schedule your tour today!
Essential Information
-
- MLS® #:
- 2897258
-
- Price:
- $325,000
-
- Bedrooms:
- 3
-
- Bathrooms:
- 2.50
-
- Full Baths:
- 2
-
- Half Baths:
- 1
-
- Square Footage:
- 1,750
-
- Acres:
- 0.21
-
- Year Built:
- 2014
-
- Type:
- Residential
-
- Sub-Type:
- Single Family Residence
-
- Style:
- Ranch
-
- Status:
- Active
Community Information
-
- Address:
- 3714 Suiter Rd
-
- Subdivision:
- Crosswinds
-
- City:
- Clarksville
-
- County:
- Montgomery County, TN
-
- State:
- TN
-
- Zip Code:
- 37040
Amenities
-
- Utilities:
- Water Available, Cable Connected
-
- Parking Spaces:
- 2
-
- # of Garages:
- 2
-
- Garages:
- Garage Faces Front, Concrete
Interior
-
- Interior Features:
- Ceiling Fan(s), Entrance Foyer, Pantry, High Speed Internet
-
- Appliances:
- Built-In Electric Oven, Built-In Electric Range, Dishwasher, Microwave, Refrigerator
-
- Heating:
- Central, Heat Pump
-
- Cooling:
- Central Air, Electric
-
- Fireplace:
- Yes
-
- # of Fireplaces:
- 1
-
- # of Stories:
- 1
Exterior
-
- Roof:
- Shingle
-
- Construction:
- Brick, Vinyl Siding
School Information
-
- Elementary:
- Oakland Elementary
-
- Middle:
- Kirkwood Middle
-
- High:
- Kirkwood High
Additional Information
-
- Date Listed:
- May 28th, 2025
-
- Days on Market:
- 10
Listing Details
- Listing Office:
- Byers & Harvey Inc.
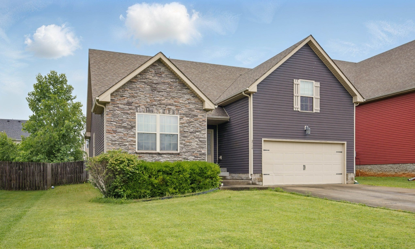
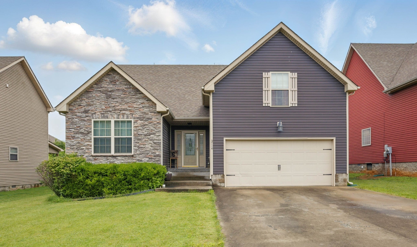
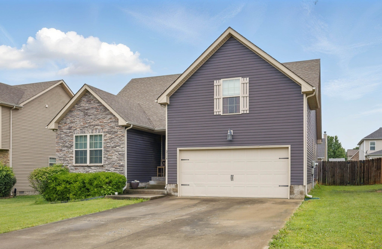
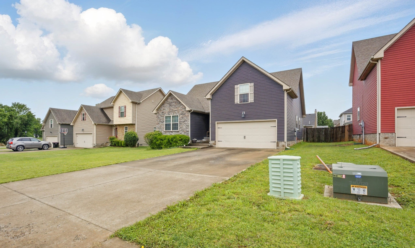
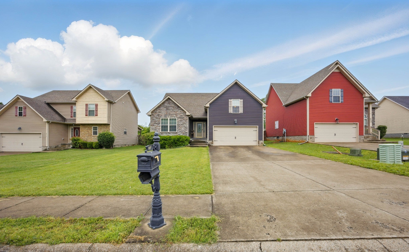
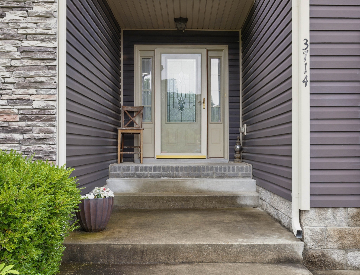
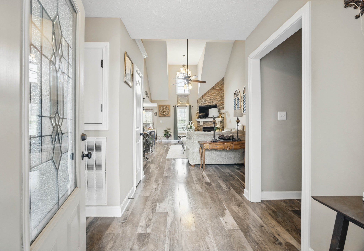
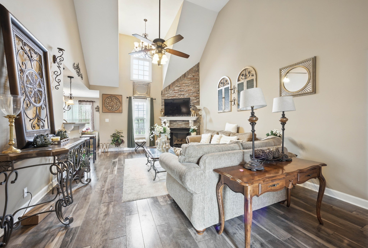
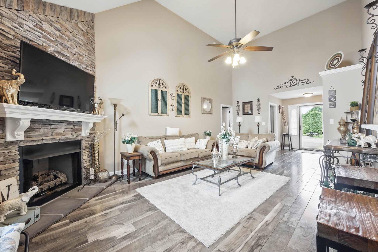
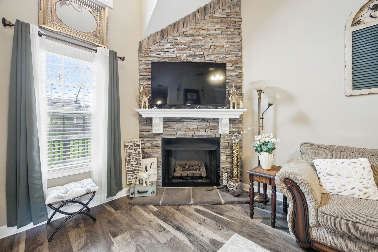
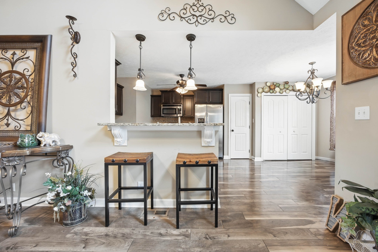
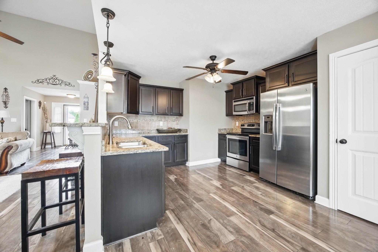
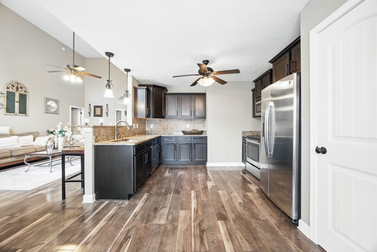
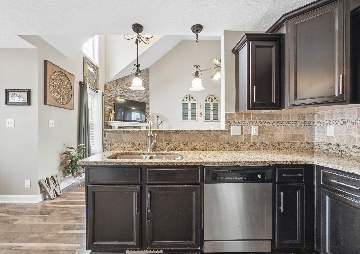
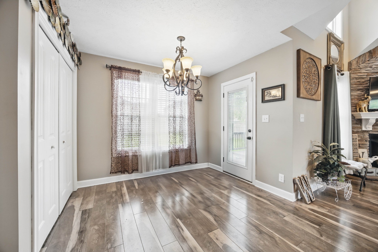
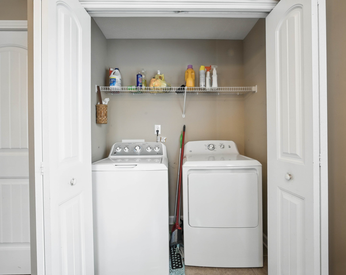
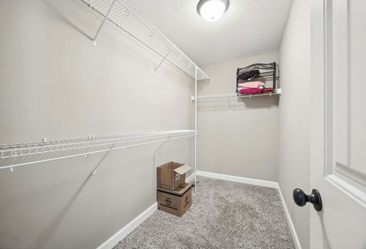
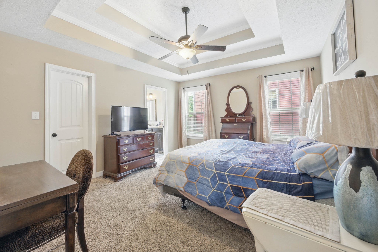
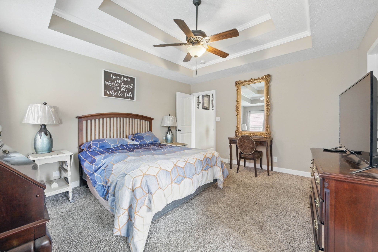
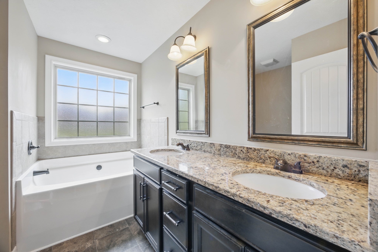
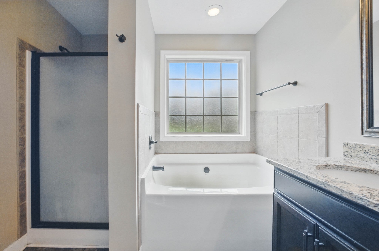
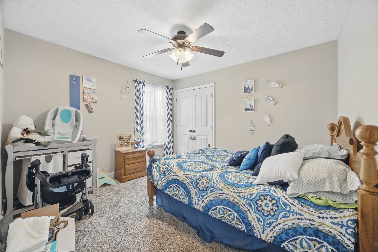
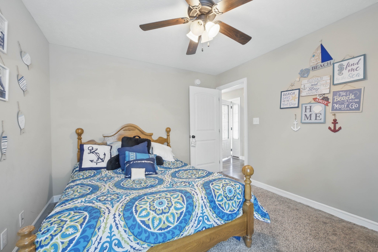
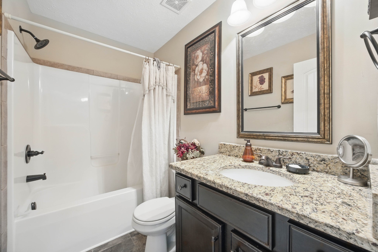
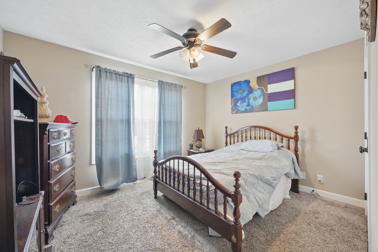
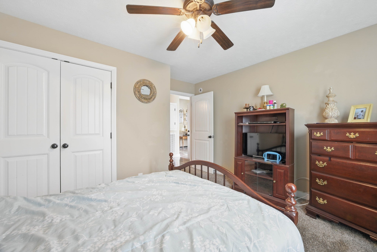
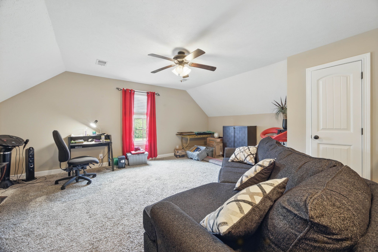
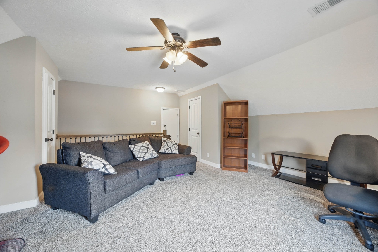
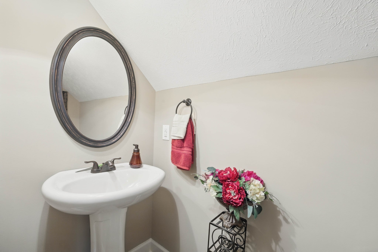
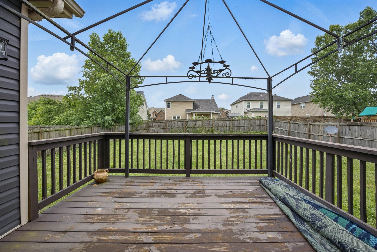
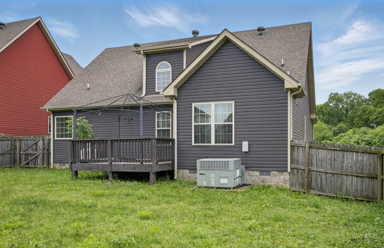
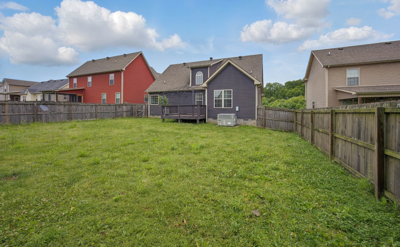
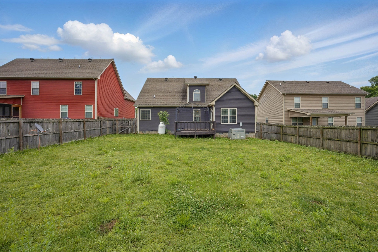
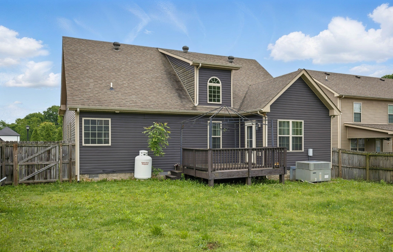
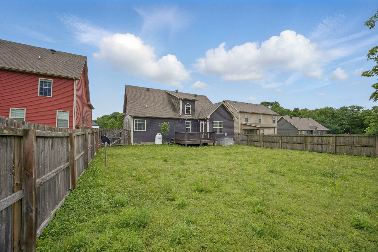
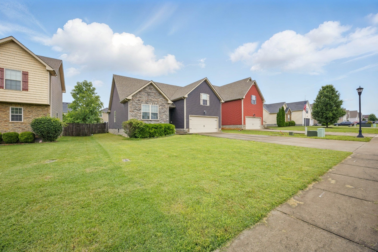
 Copyright 2025 RealTracs Solutions.
Copyright 2025 RealTracs Solutions.