$1,445,000 - 721 Old Hickory Blvd, Brentwood
- 4
- Bedrooms
- 5½
- Baths
- 3,640
- SQ. Feet
- 0.04
- Acres
New lower price! Modern luxury in the heart of Brentwood ~ This stunning Eisley home spans 3,600 sq. ft. of interior living and an impressive 1,000 sq. ft. of private outdoor space ~ Easy access to all levels with an in-home elevator ~ Discover high-end finishes throughout, including a gourmet kitchen with Fisher & Paykel double ovens, a gas cooktop, and sleek quartz countertops. Elegant Ferguson lighting and fixtures, combined with Quaker Brighton windows, bathe the space in natural light. White oak hardwood floors and designer tiles are eye catching elements. The third floor offers a spacious flex area with a wet bar and full bath, opening to expansive rooftop decks — perfect for both relaxing and entertaining. Oversized two-car garage with an electric car charger and extra storage. Located just minutes from Brentwood’s premier amenities and with easy access to I-65, this home offers convenient commuting options to both Nashville and Franklin.
Essential Information
-
- MLS® #:
- 2897225
-
- Price:
- $1,445,000
-
- Bedrooms:
- 4
-
- Bathrooms:
- 5.50
-
- Full Baths:
- 5
-
- Half Baths:
- 1
-
- Square Footage:
- 3,640
-
- Acres:
- 0.04
-
- Year Built:
- 2024
-
- Type:
- Residential
-
- Sub-Type:
- Single Family Residence
-
- Style:
- Contemporary
-
- Status:
- Active
Community Information
-
- Address:
- 721 Old Hickory Blvd
-
- Subdivision:
- Eisley
-
- City:
- Brentwood
-
- County:
- Davidson County, TN
-
- State:
- TN
-
- Zip Code:
- 37027
Amenities
-
- Utilities:
- Electricity Available, Water Available, Cable Connected
-
- Parking Spaces:
- 2
-
- # of Garages:
- 2
-
- Garages:
- Garage Door Opener, Garage Faces Front, Asphalt
Interior
-
- Interior Features:
- Built-in Features, Ceiling Fan(s), Elevator, Extra Closets, High Ceilings, Open Floorplan, Walk-In Closet(s), Wet Bar, High Speed Internet, Kitchen Island
-
- Appliances:
- Double Oven, Built-In Gas Range, Dishwasher, Disposal, Microwave, Refrigerator, Washer
-
- Heating:
- Central
-
- Cooling:
- Central Air, Electric
-
- Fireplace:
- Yes
-
- # of Fireplaces:
- 1
-
- # of Stories:
- 3
Exterior
-
- Exterior Features:
- Balcony
-
- Lot Description:
- Cul-De-Sac
-
- Construction:
- Hardboard Siding, Brick
School Information
-
- Elementary:
- Granbery Elementary
-
- Middle:
- William Henry Oliver Middle
-
- High:
- John Overton Comp High School
Additional Information
-
- Date Listed:
- May 28th, 2025
-
- Days on Market:
- 62
Listing Details
- Listing Office:
- Team Wilson Real Estate Partners
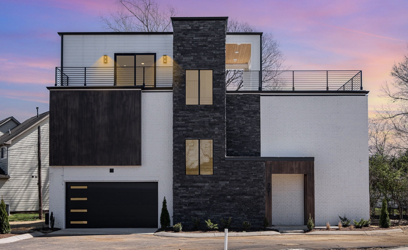
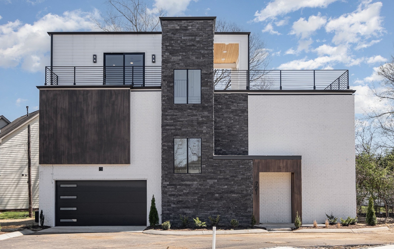
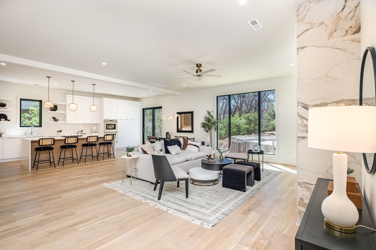
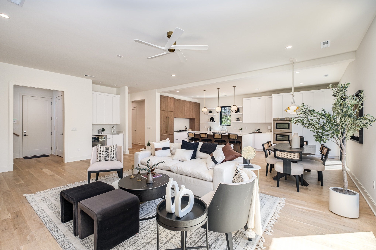
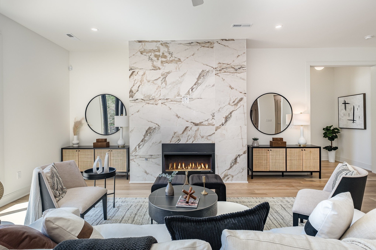
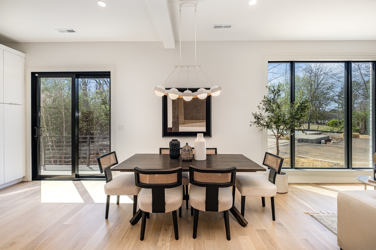
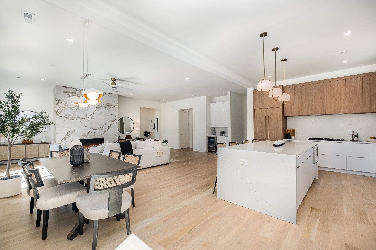
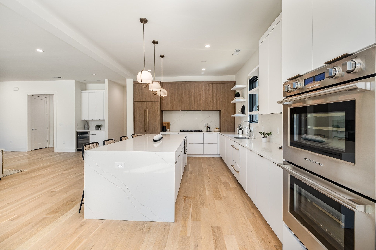
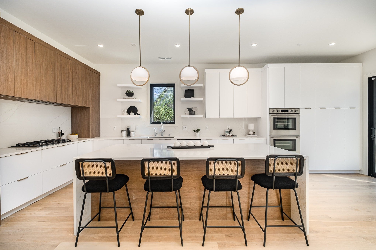
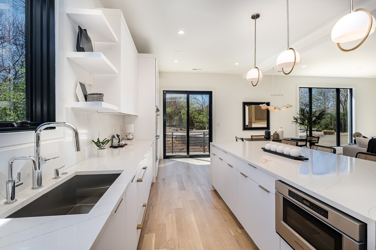
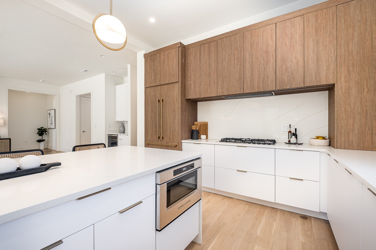
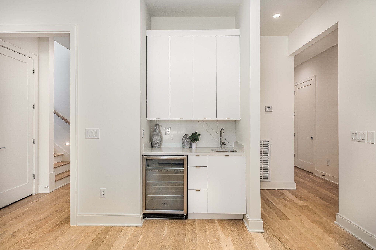
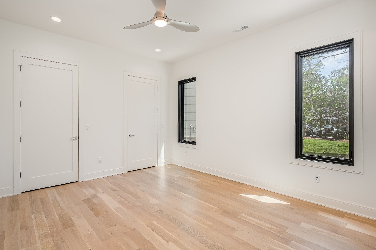
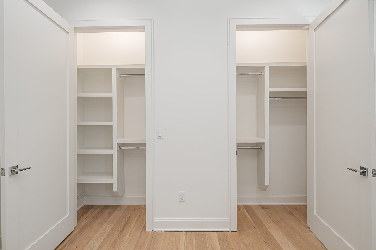
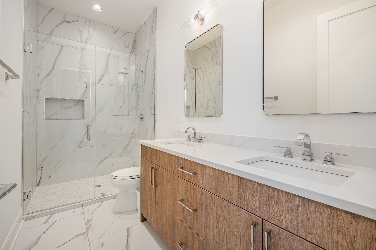
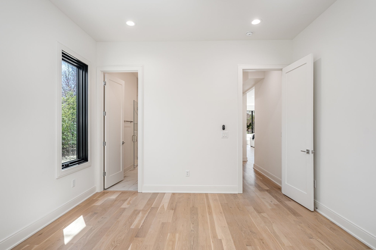
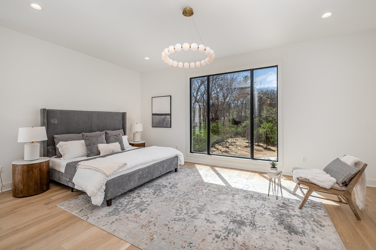
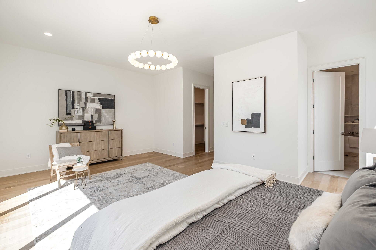
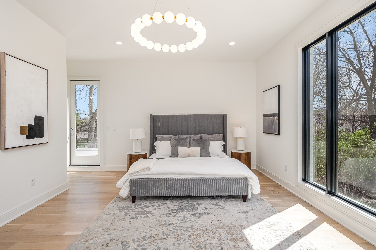
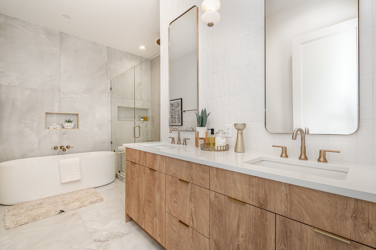
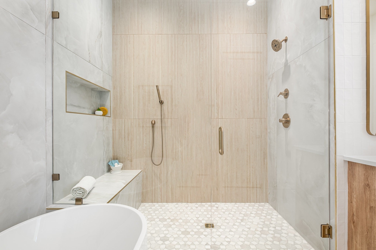
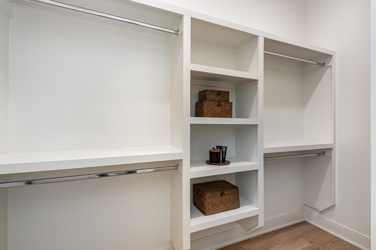
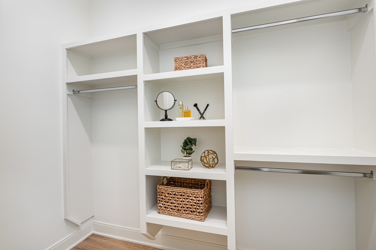
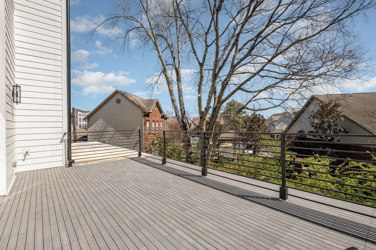
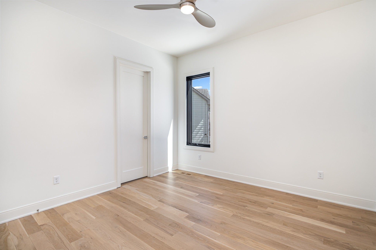
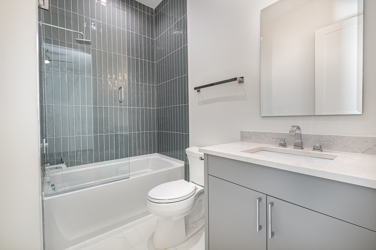
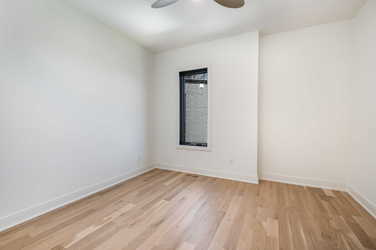
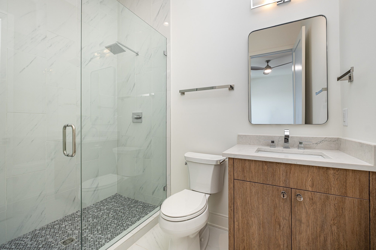
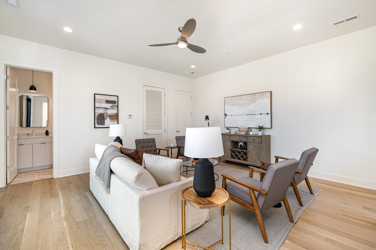
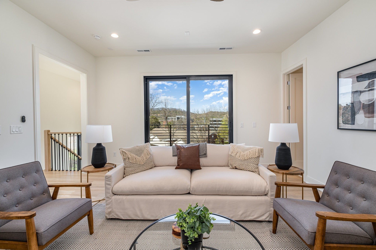
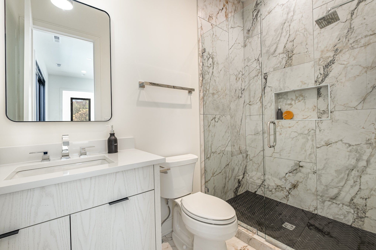
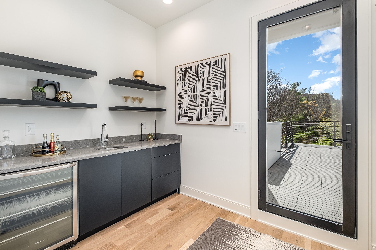
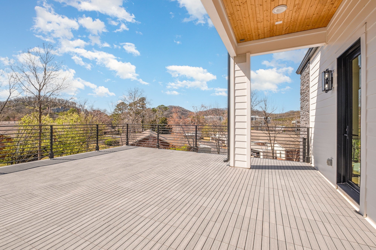
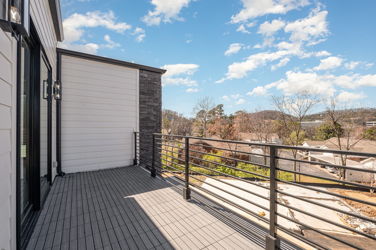
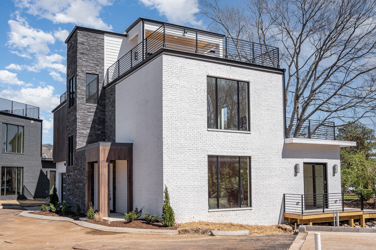
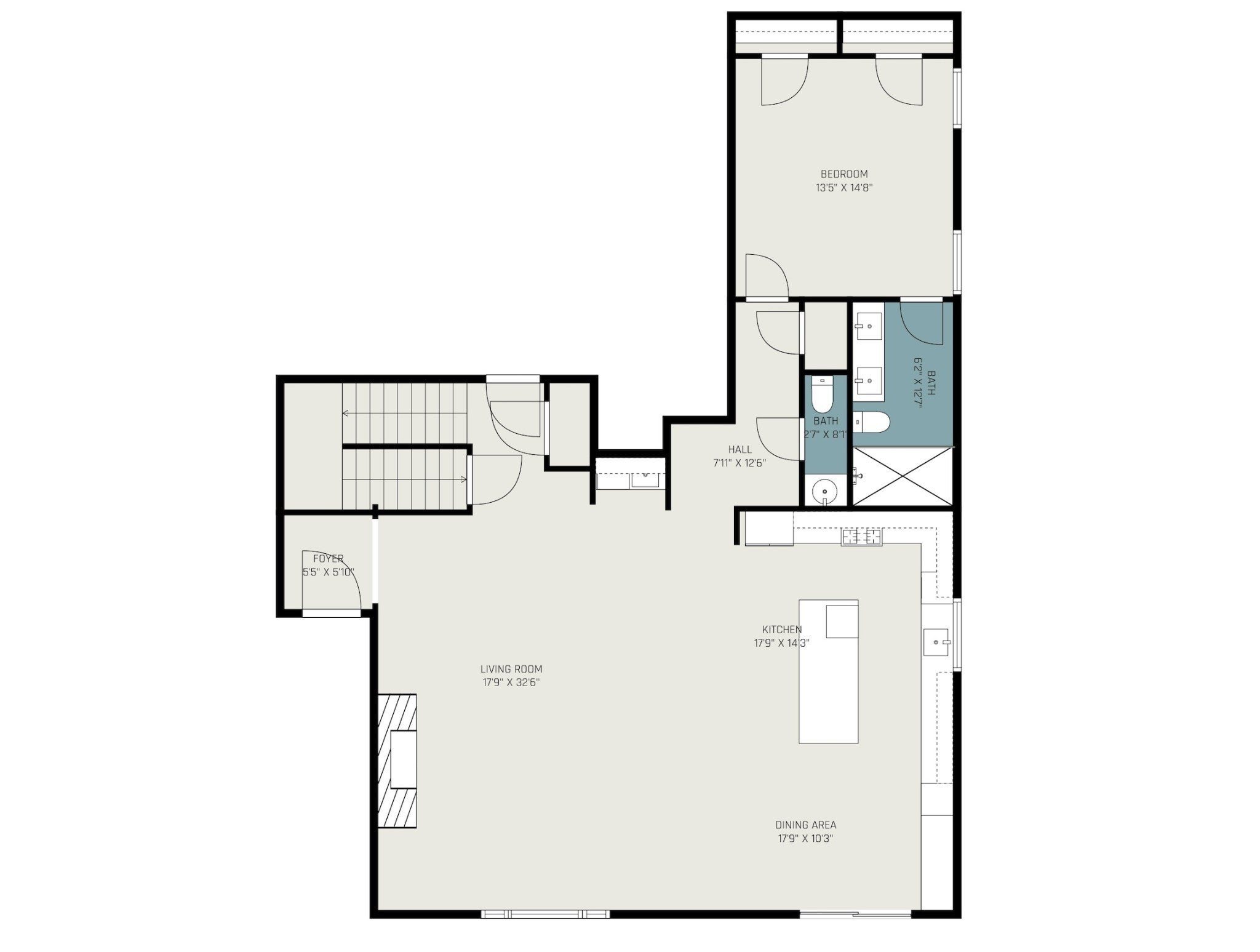
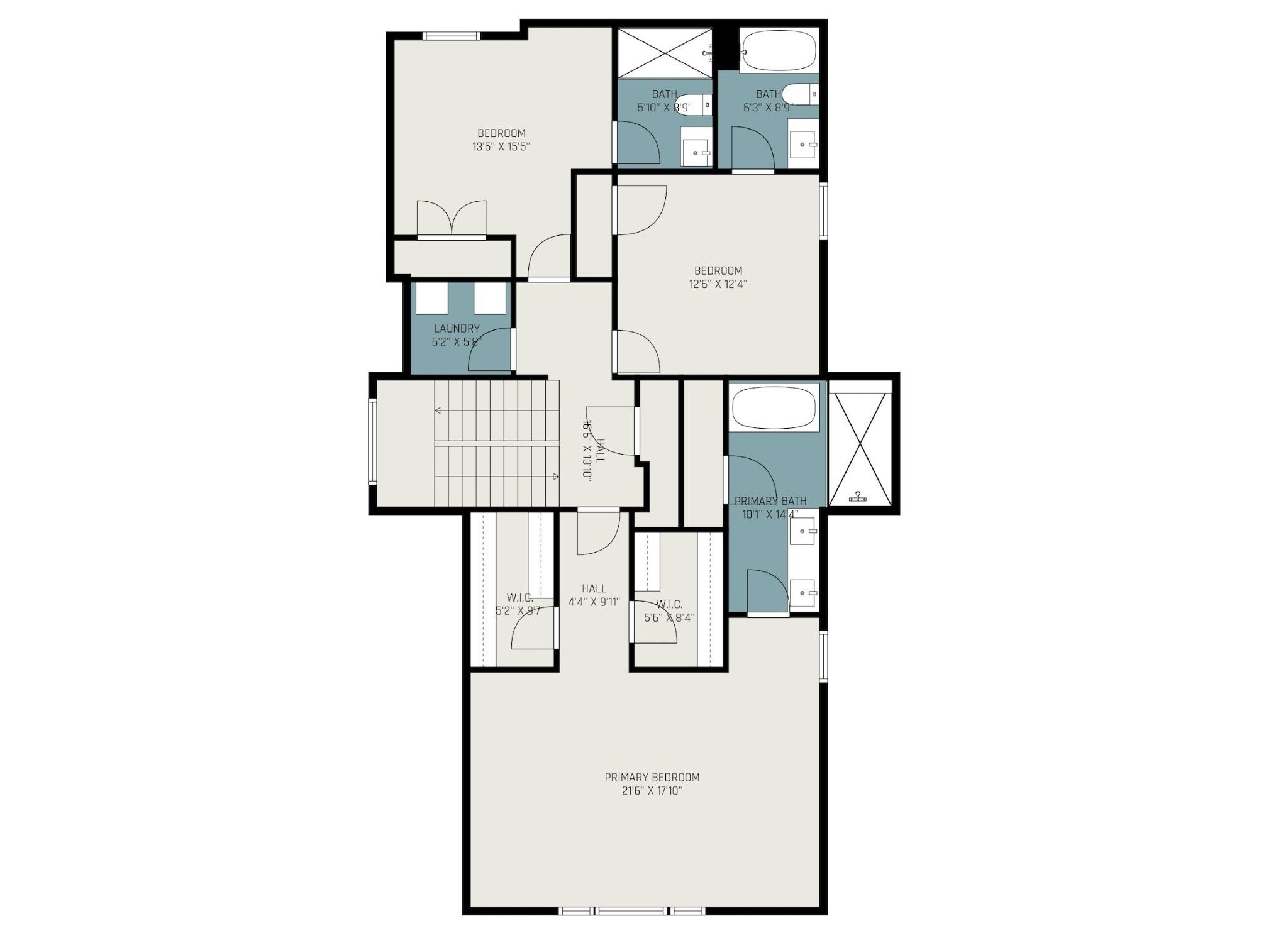
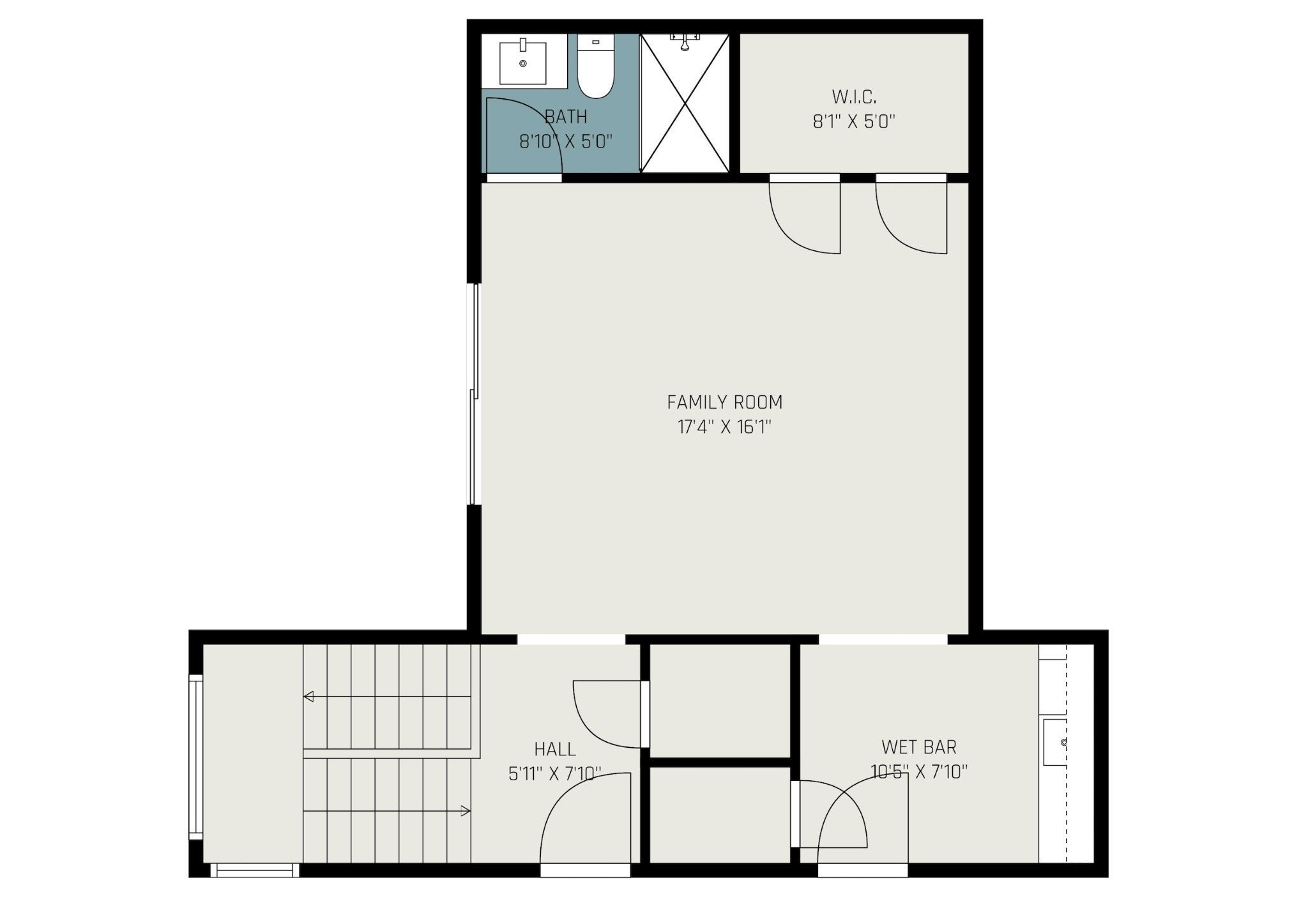
 Copyright 2025 RealTracs Solutions.
Copyright 2025 RealTracs Solutions.