$375,000 - 583 Pongracz Way, Clarksville
- 3
- Bedrooms
- 2½
- Baths
- 1,878
- SQ. Feet
- 0.17
- Acres
BUILDER OFFERING $10,000 IN CONCESSIONS! - Fence installed in Backyard With Acceptable Offer - Move-In Ready New Construction Home! - Thoughtfully Designed With Comfort and Convenience in Mind - The Master Suite Is Located on the Main Floor, Offering a Private Retreat With Easy Access - The Spacious Kitchen Features a Large Island, Perfect For Gathering and Entertaining. Would a Pot Filler Make Life Easier? Say Less! - The Cozy Electric Fireplace Adds Warmth To the Inviting Living Area - an Office Space on the Main Floor Provides Flexibility For Work or Hobbies - Load Groceries Into Your Pantry Directly from Garage with Your Costco Door - No Carpet On Main Floor or Stairs - Enjoy Outdoor Living Year-Round With Both a Covered Patio and a Covered Porch - The Mudroom, Conveniently Located Off the Two-Car Garage, Flows Seamlessly Into the Utility Room For Added Functionality - Plus, With Easy Access To I-24, Commuting Is a Breeze!
Essential Information
-
- MLS® #:
- 2897204
-
- Price:
- $375,000
-
- Bedrooms:
- 3
-
- Bathrooms:
- 2.50
-
- Full Baths:
- 2
-
- Half Baths:
- 1
-
- Square Footage:
- 1,878
-
- Acres:
- 0.17
-
- Year Built:
- 2025
-
- Type:
- Residential
-
- Sub-Type:
- Single Family Residence
-
- Status:
- Active
Community Information
-
- Address:
- 583 Pongracz Way
-
- Subdivision:
- Timber Springs
-
- City:
- Clarksville
-
- County:
- Montgomery County, TN
-
- State:
- TN
-
- Zip Code:
- 37042
Amenities
-
- Utilities:
- Electricity Available, Water Available
-
- Parking Spaces:
- 2
-
- # of Garages:
- 2
-
- Garages:
- Garage Faces Front
Interior
-
- Interior Features:
- Ceiling Fan(s), Extra Closets, Open Floorplan, Pantry, Smart Light(s), Smart Thermostat, Walk-In Closet(s), Primary Bedroom Main Floor, Kitchen Island
-
- Appliances:
- Electric Oven, Dishwasher, Microwave
-
- Heating:
- Central, Electric
-
- Cooling:
- Central Air, Electric
-
- Fireplace:
- Yes
-
- # of Fireplaces:
- 1
-
- # of Stories:
- 2
Exterior
-
- Exterior Features:
- Smart Lock(s)
-
- Roof:
- Shingle
-
- Construction:
- Brick, Vinyl Siding
School Information
-
- Elementary:
- Glenellen Elementary
-
- Middle:
- Northeast Middle
-
- High:
- Northeast High School
Additional Information
-
- Date Listed:
- May 28th, 2025
-
- Days on Market:
- 57
Listing Details
- Listing Office:
- Benchmark Realty
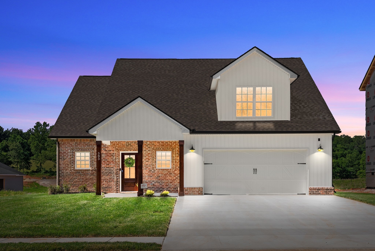
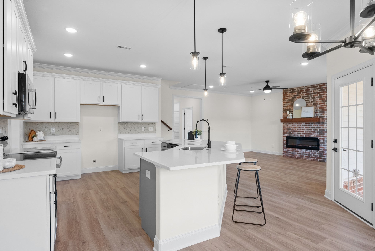
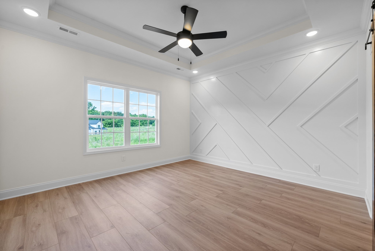
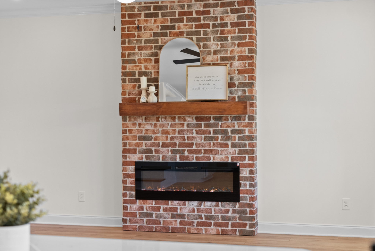
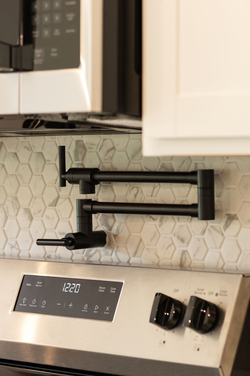
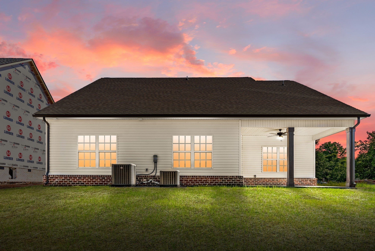
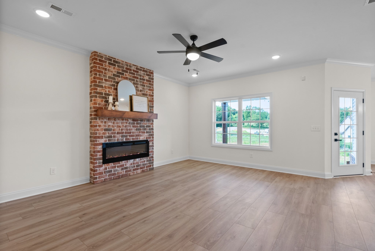
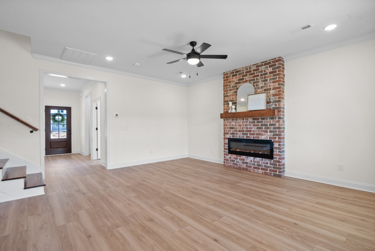
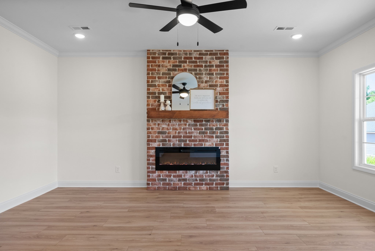
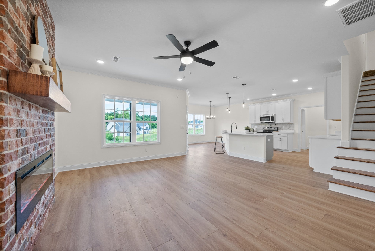
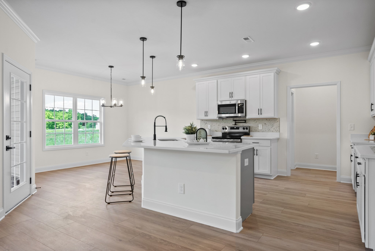
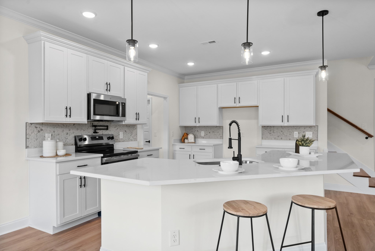
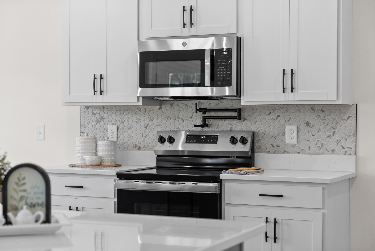
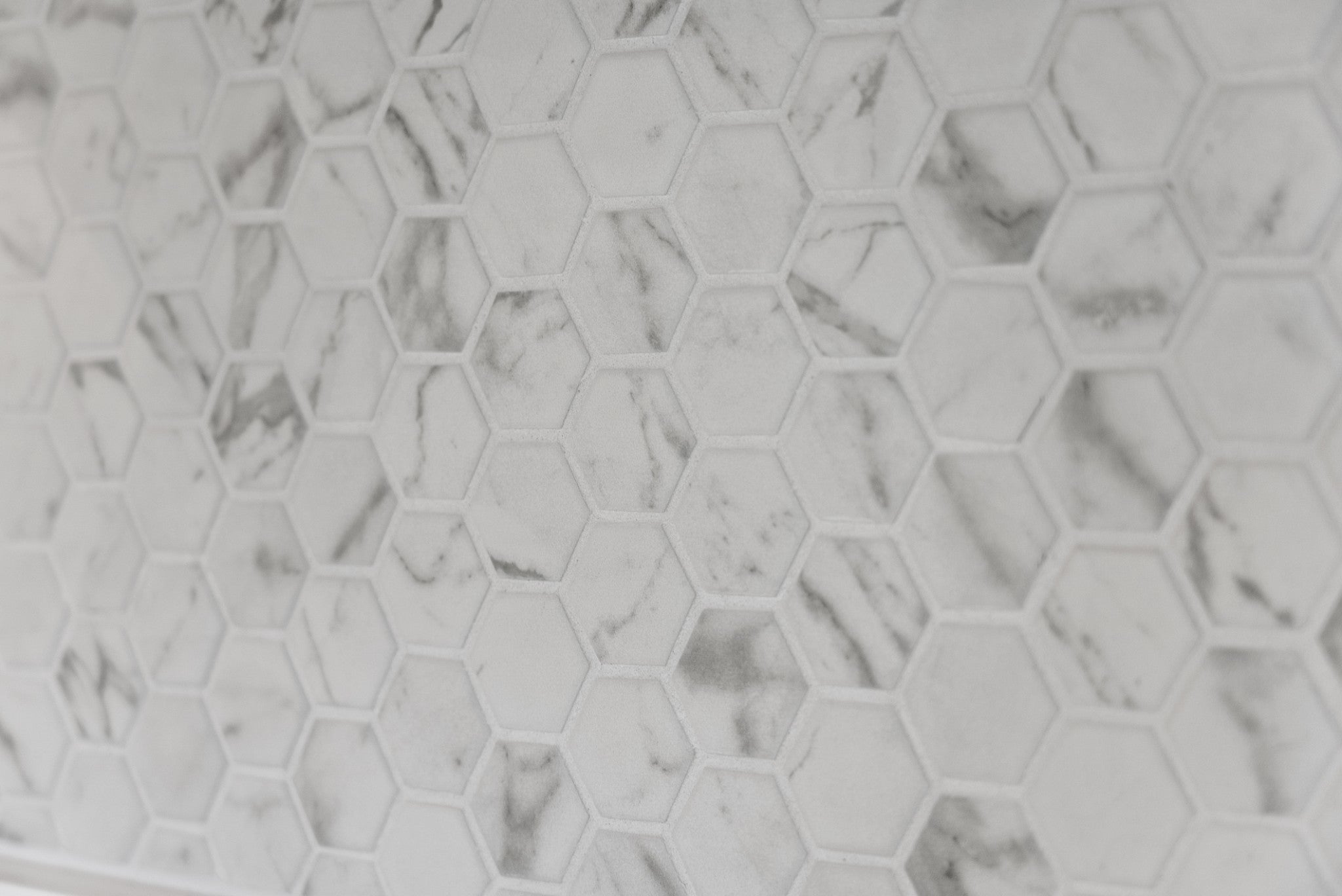
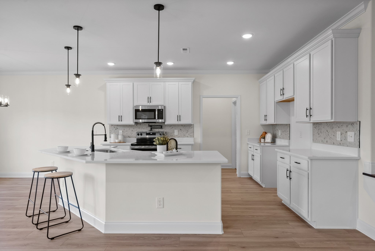
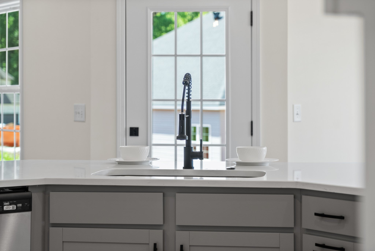
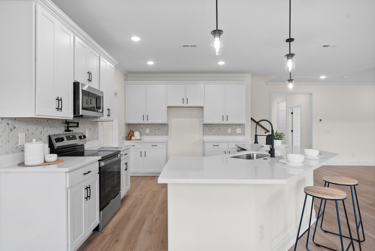
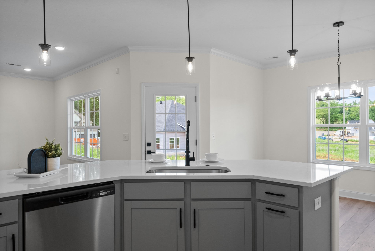
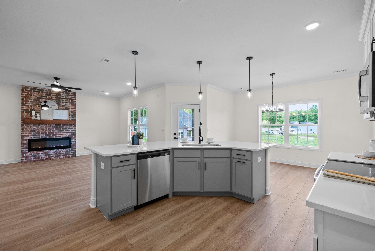
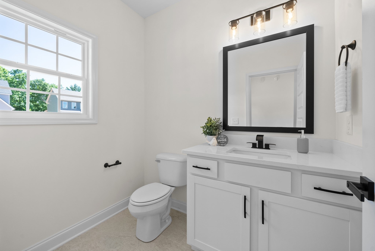
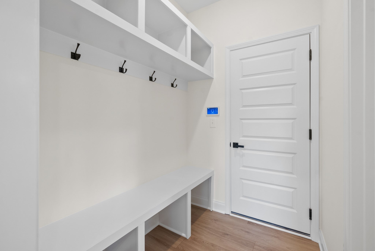
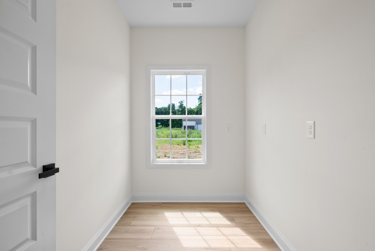
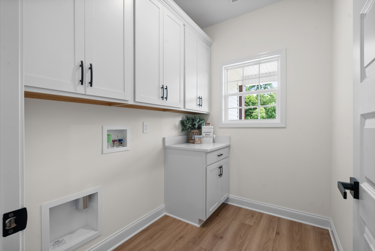
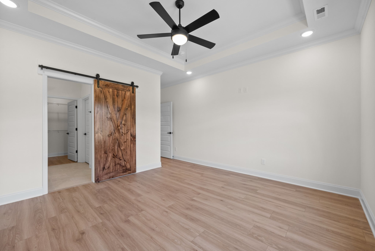
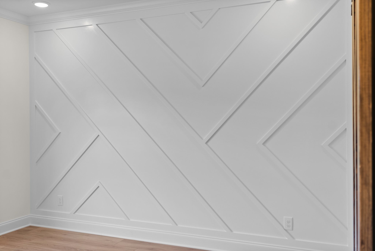
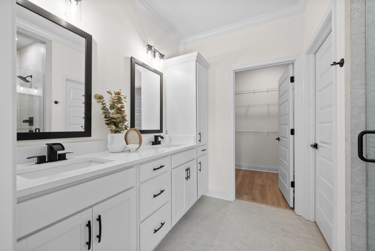
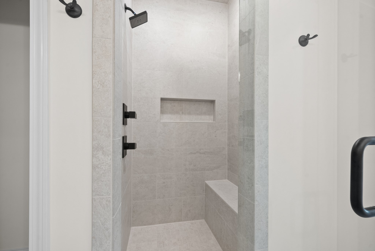
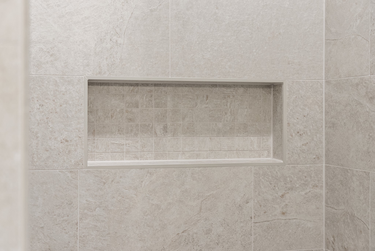
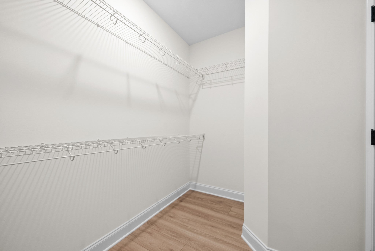
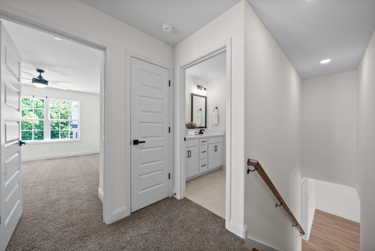
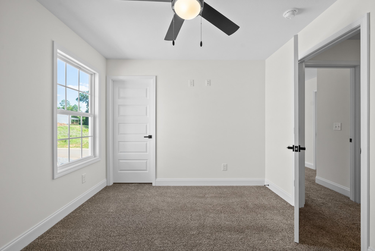
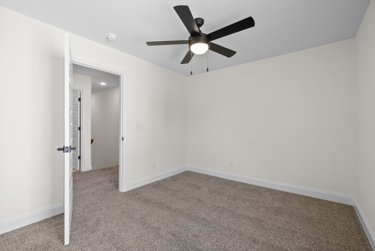
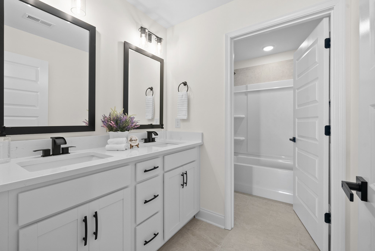
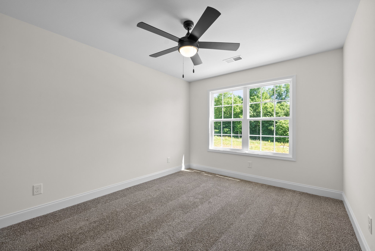
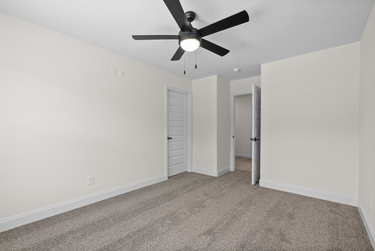
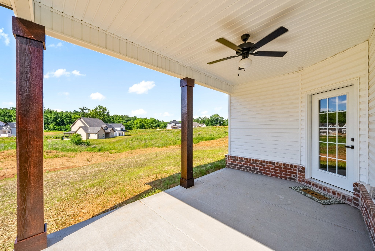
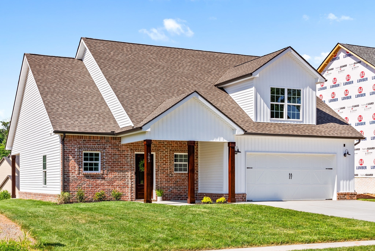
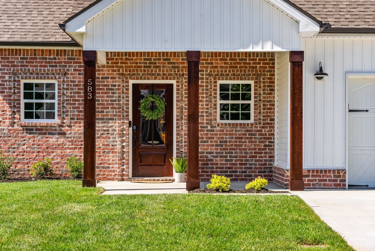
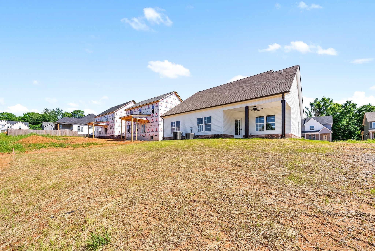
 Copyright 2025 RealTracs Solutions.
Copyright 2025 RealTracs Solutions.