$299,900 - 367 John Mark Ct, Manchester
- 3
- Bedrooms
- 2
- Baths
- 1,248
- SQ. Feet
- 0.17
- Acres
Rare Find in Manchester, TN - Cozy Charm with a Spacious Feel! Opportunities like this don’t come often! This beautifully maintained one-level home offers comfort, style, and functionality all in one. Step onto the welcoming front porch accented with classic iron railing, and enter into a spacious living area featuring high ceilings and an open-concept design that seamlessly connects the living, dining, and kitchen areas. The kitchen boasts rich mahogany-toned cabinetry, granite counters with a chiseled edge, stainless appliances, and a simple layout perfect for every day, leading into a separate laundry room. The primary suite is a true retreat, complete with a luxurious en-suite bath featuring a large jetted whirlpool tub, separate tiled shower, single vanity with double sinks, and a generous walk-in closet. Zoned layout with two secondary bedrooms with a stylish full bath, perfectly situated between them. Modern fixtures, trendy color palettes, and thoughtful design touches are found throughout. Step out back to enjoy the two-tiered rear deck overlooking a fully fenced backyard with nothing but peaceful woods behind, offering privacy and tranquility. Additional highlights include the oversized 1-car garage, floored attic storage, New HVAC (2024) & New W/H (2024). This is one you won’t want to miss—schedule your showing today!
Essential Information
-
- MLS® #:
- 2897172
-
- Price:
- $299,900
-
- Bedrooms:
- 3
-
- Bathrooms:
- 2.00
-
- Full Baths:
- 2
-
- Square Footage:
- 1,248
-
- Acres:
- 0.17
-
- Year Built:
- 2014
-
- Type:
- Residential
-
- Sub-Type:
- Single Family Residence
-
- Status:
- Active
Community Information
-
- Address:
- 367 John Mark Ct
-
- Subdivision:
- Hannah Grace Estates
-
- City:
- Manchester
-
- County:
- Coffee County, TN
-
- State:
- TN
-
- Zip Code:
- 37355
Amenities
-
- Utilities:
- Electricity Available, Water Available
-
- Parking Spaces:
- 1
-
- # of Garages:
- 1
-
- Garages:
- Attached
Interior
-
- Interior Features:
- Ceiling Fan(s), High Ceilings, Open Floorplan, Storage, Walk-In Closet(s), Primary Bedroom Main Floor, High Speed Internet
-
- Appliances:
- Electric Oven, Electric Range, Dishwasher, Microwave, Refrigerator
-
- Heating:
- Central, Electric
-
- Cooling:
- Central Air, Electric
-
- # of Stories:
- 1
Exterior
-
- Lot Description:
- Level
-
- Roof:
- Shingle
-
- Construction:
- Brick, Vinyl Siding
School Information
-
- Elementary:
- College Street Elementary
-
- Middle:
- Westwood Middle School
-
- High:
- Coffee County Central High School
Additional Information
-
- Date Listed:
- May 28th, 2025
-
- Days on Market:
- 85
Listing Details
- Listing Office:
- Keller Williams Realty - Murfreesboro
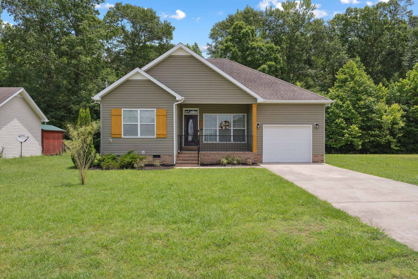
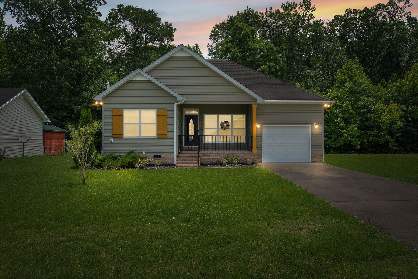
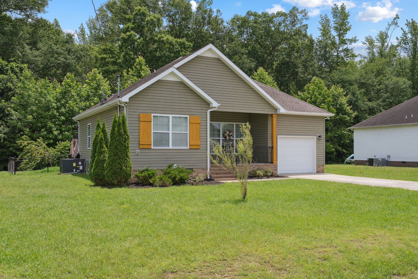
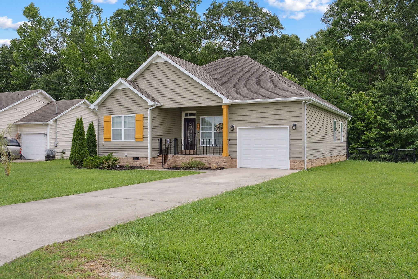
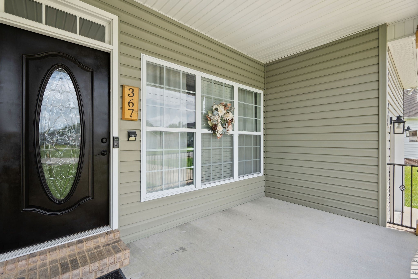
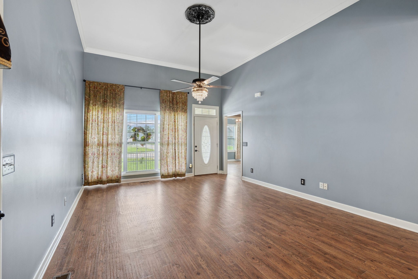
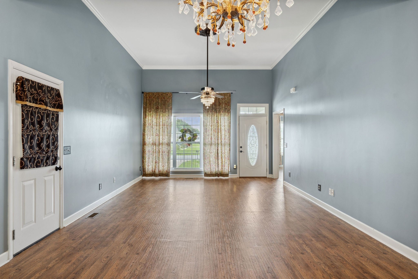
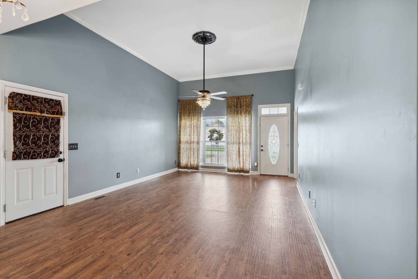
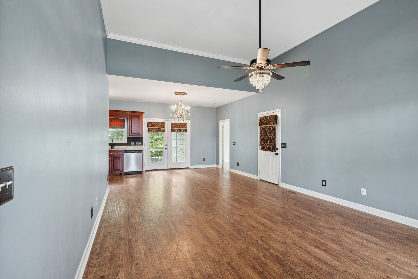
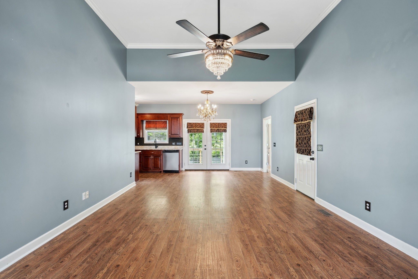
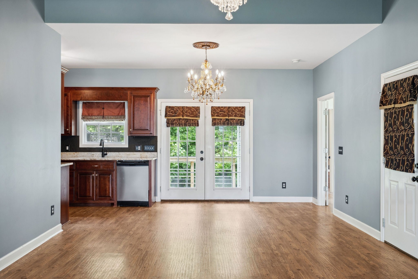
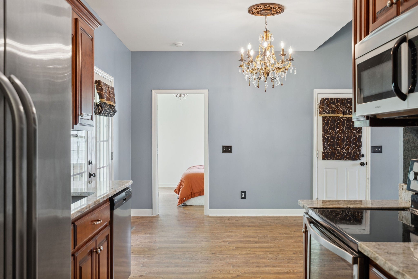
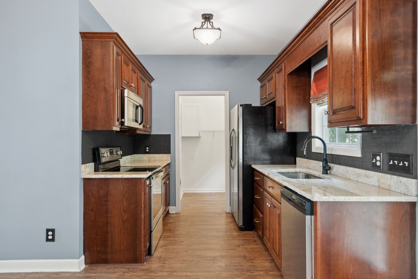
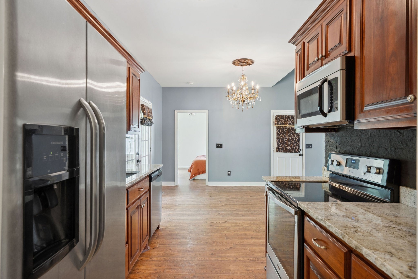
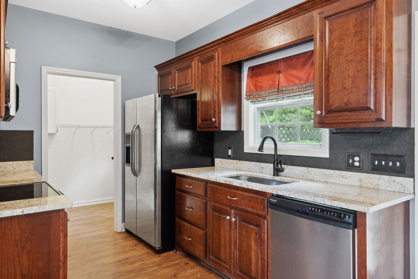
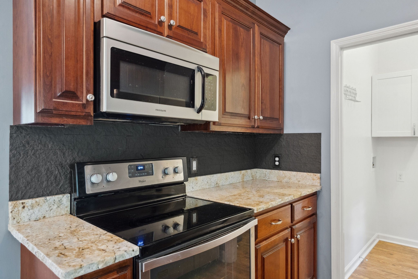
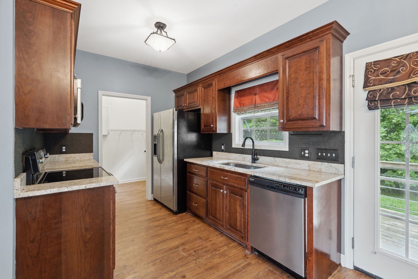
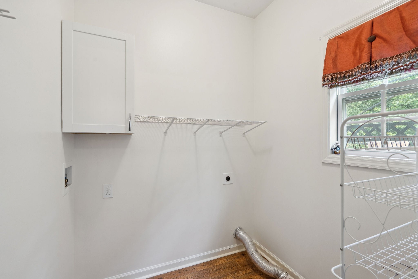
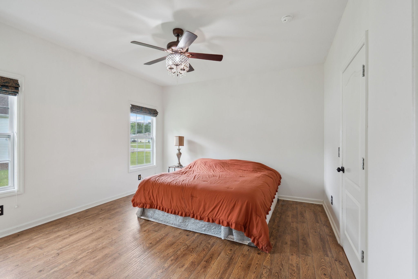
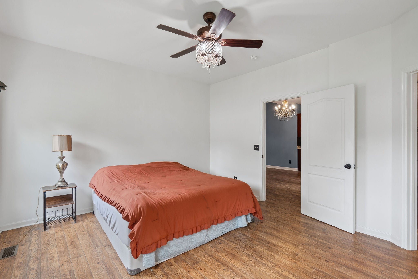
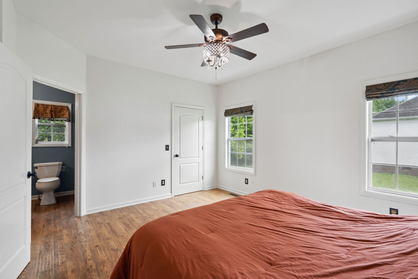
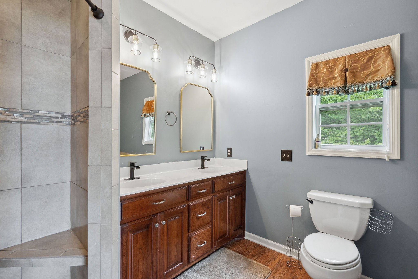
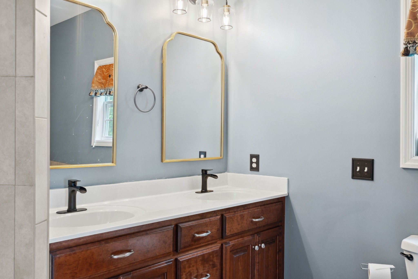
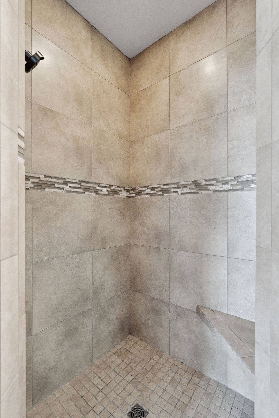
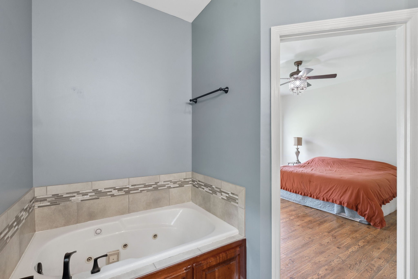
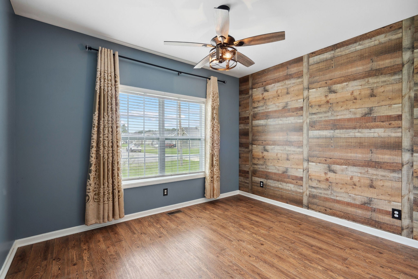
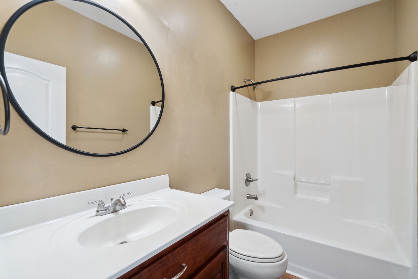
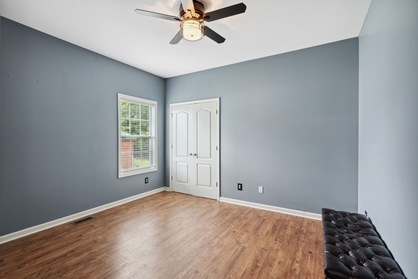
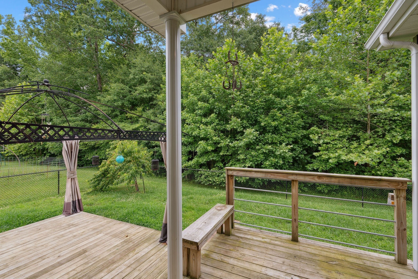
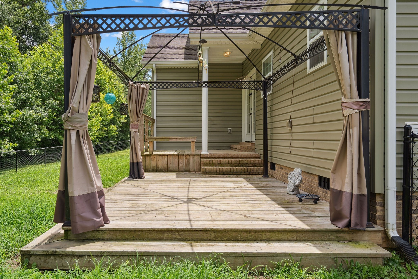
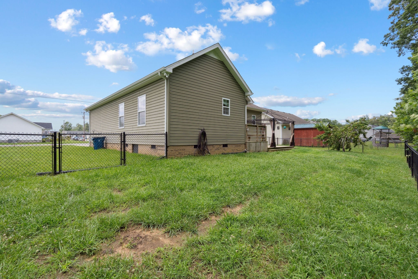
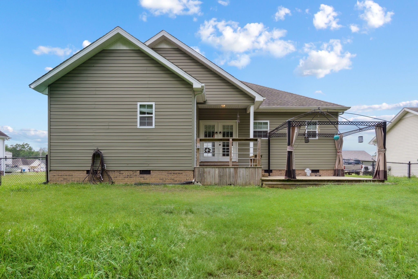
 Copyright 2025 RealTracs Solutions.
Copyright 2025 RealTracs Solutions.