$320,000 - 146 Sherron Dr, Dickson
- 2
- Bedrooms
- 2
- Baths
- 1,329
- SQ. Feet
- 0.82
- Acres
Welcome to this inviting home offering 1,329 square feet of comfortable living in the heart of Dickson. A charming front porch welcomes you in, setting the tone for the warmth and character found throughout. Step into the spacious living room featuring soaring ceilings and a cozy fireplace. The dining room flows effortlessly off the kitchen, which offers white cabinets and stainless steel appliances. A conveniently located laundry area sits just off the kitchen for easy access. The primary suite offers a peaceful retreat with a beautiful tray ceiling and a full en-suite bathroom. Step outside to enjoy the backyard deck, shaded by mature trees. This home is a wonderful find, don’t miss your chance to see it! Up to 1% lender credit on the loan amount when buyer uses Seller's Preferred Lender.
Essential Information
-
- MLS® #:
- 2897081
-
- Price:
- $320,000
-
- Bedrooms:
- 2
-
- Bathrooms:
- 2.00
-
- Full Baths:
- 2
-
- Square Footage:
- 1,329
-
- Acres:
- 0.82
-
- Year Built:
- 1999
-
- Type:
- Residential
-
- Sub-Type:
- Single Family Residence
-
- Style:
- Traditional
-
- Status:
- Active
Community Information
-
- Address:
- 146 Sherron Dr
-
- Subdivision:
- NA
-
- City:
- Dickson
-
- County:
- Dickson County, TN
-
- State:
- TN
-
- Zip Code:
- 37055
Amenities
-
- Utilities:
- Electricity Available, Natural Gas Available, Water Available
-
- Parking Spaces:
- 1
-
- # of Garages:
- 1
-
- Garages:
- Garage Faces Front, Driveway, Gravel
Interior
-
- Interior Features:
- Ceiling Fan(s), High Ceilings, Walk-In Closet(s)
-
- Appliances:
- Gas Oven, Gas Range, Dishwasher, Microwave, Refrigerator
-
- Heating:
- Central, Natural Gas
-
- Cooling:
- Central Air, Electric
-
- Fireplace:
- Yes
-
- # of Fireplaces:
- 1
-
- # of Stories:
- 1
Exterior
-
- Roof:
- Asphalt
-
- Construction:
- Brick, Vinyl Siding
School Information
-
- Elementary:
- Dickson Elementary
-
- Middle:
- Dickson Middle School
-
- High:
- Dickson County High School
Additional Information
-
- Date Listed:
- June 5th, 2025
-
- Days on Market:
- 96
Listing Details
- Listing Office:
- The Ashton Real Estate Group Of Re/max Advantage
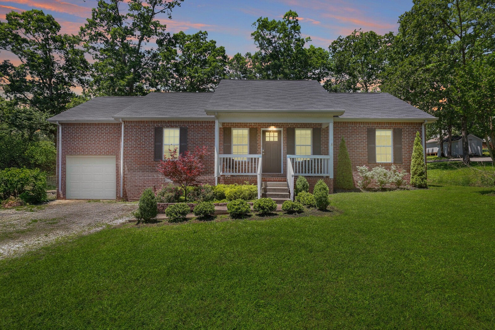
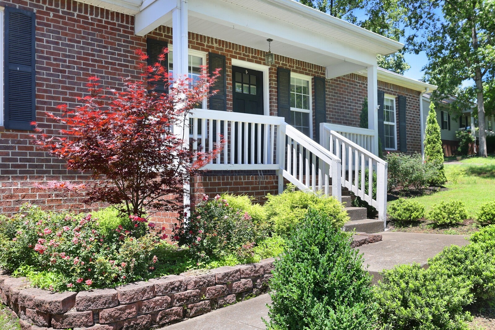
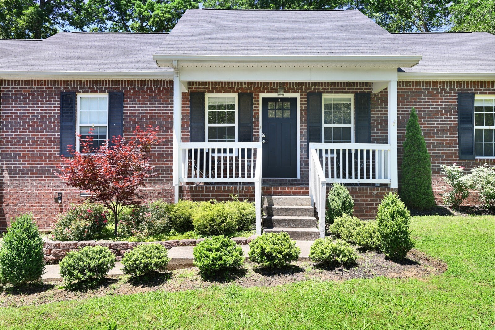
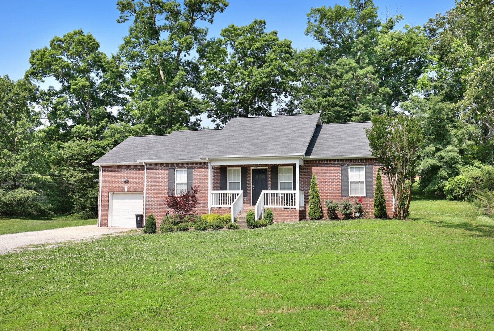
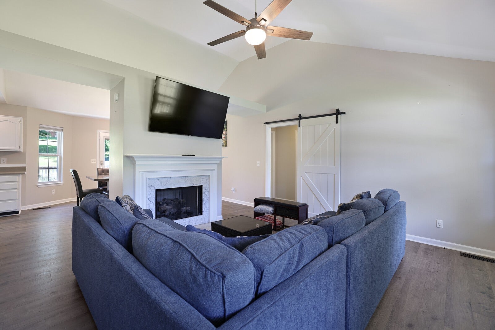
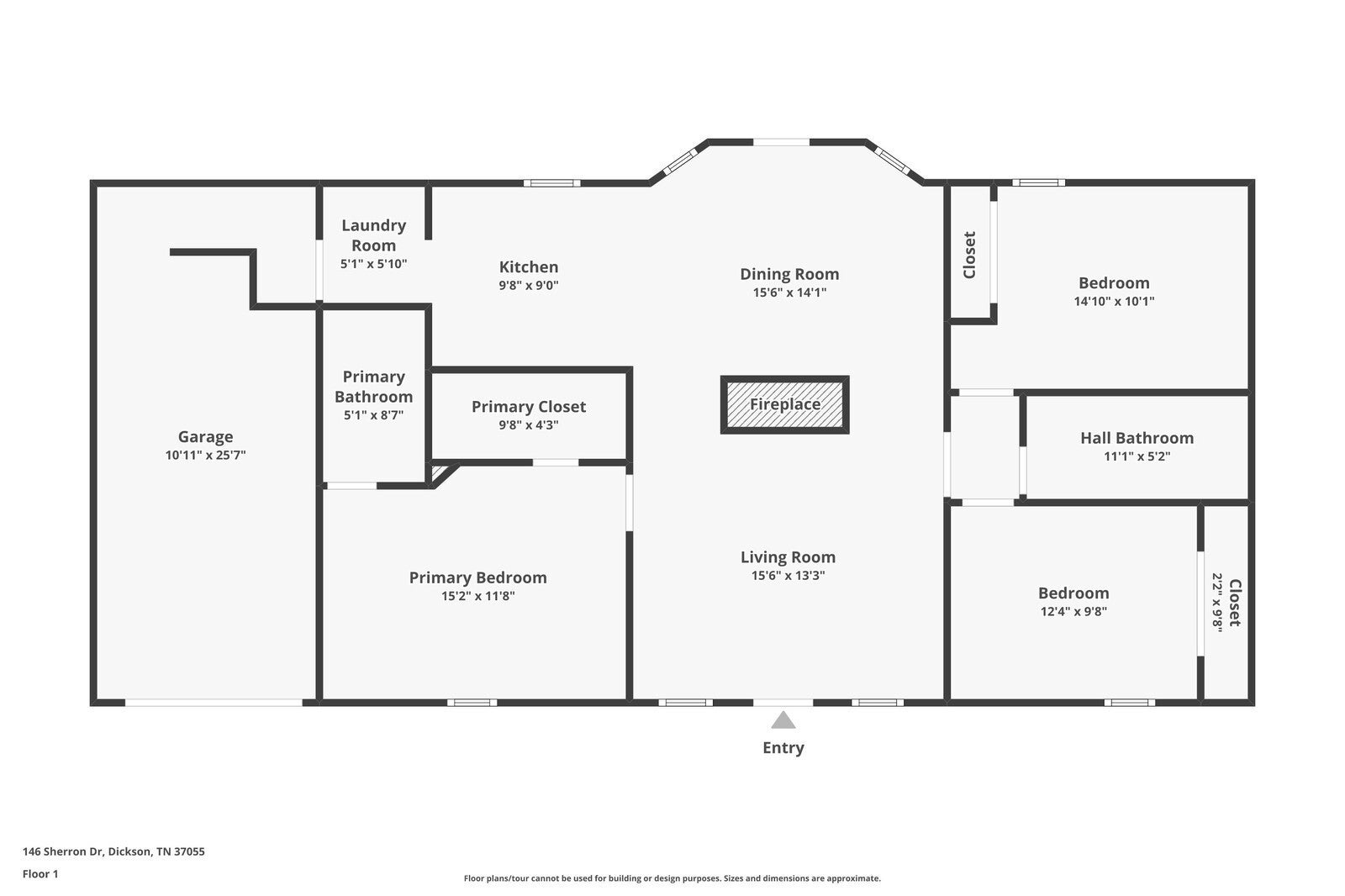

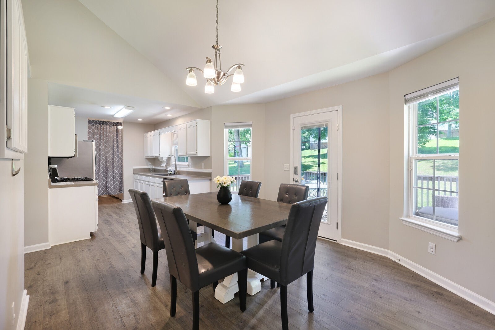
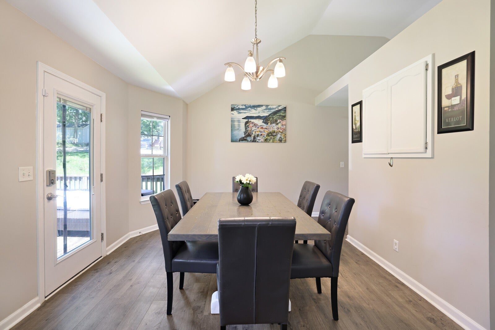
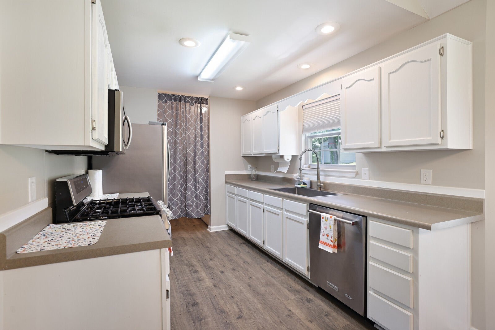
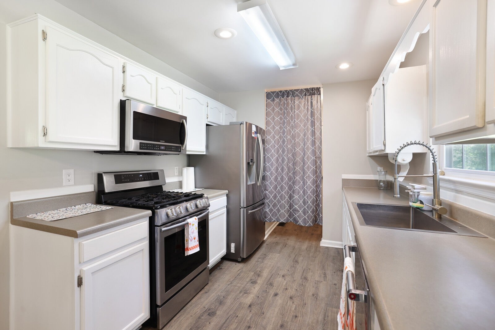
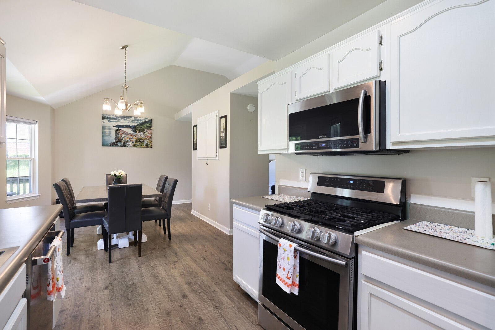
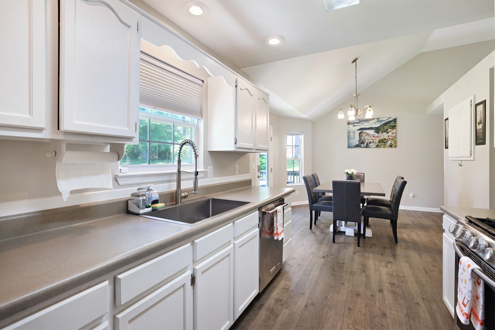
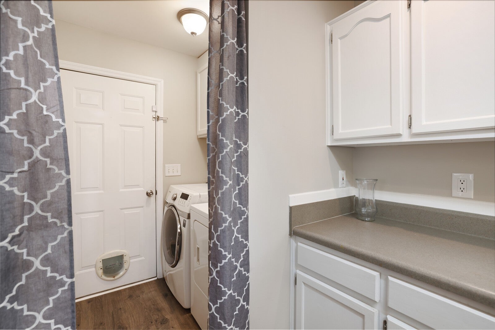

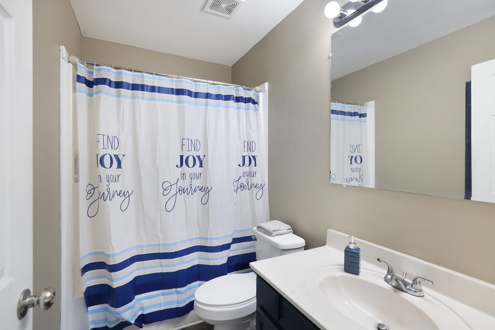
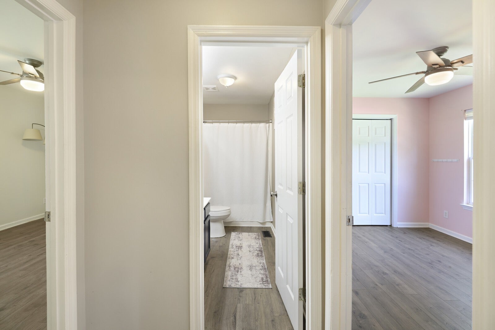

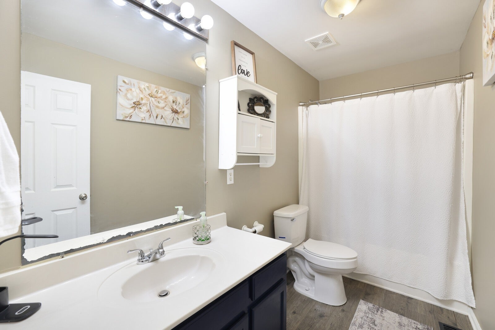

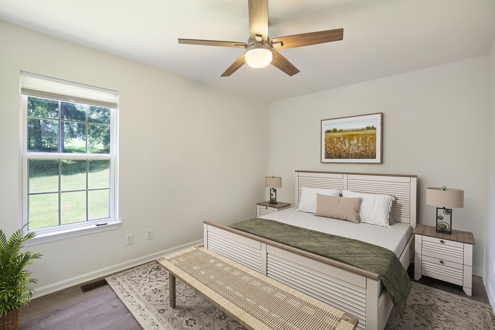
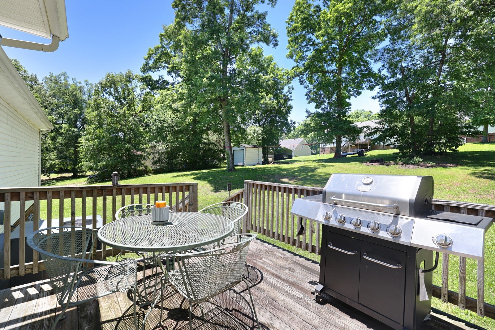
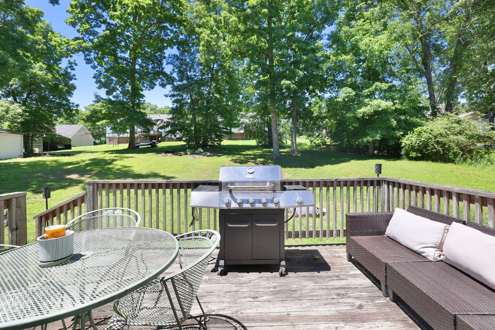
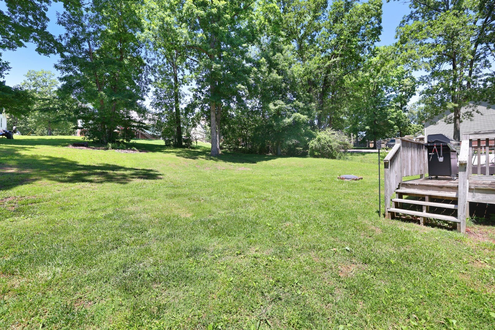
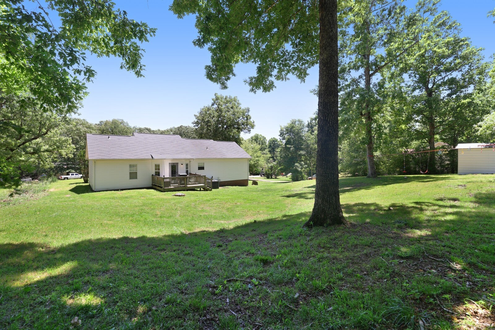
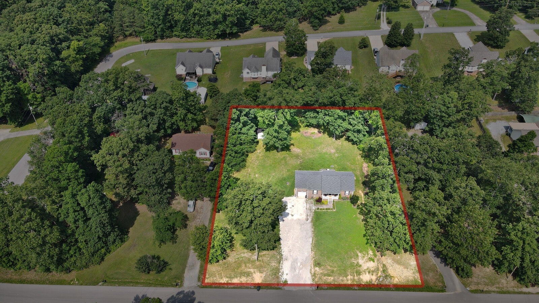
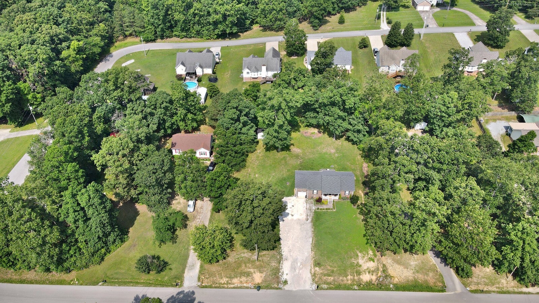
 Copyright 2025 RealTracs Solutions.
Copyright 2025 RealTracs Solutions.