$699,999 - 17845 Highway 76 E, Springfield
- 3
- Bedrooms
- 3
- Baths
- 3,259
- SQ. Feet
- 1.26
- Acres
Welcome to your dream home in Springfield, TN! This exceptional quality custom-built residence sits proudly on a sprawling 1.26-acre lot, offering the perfect blend of luxury and tranquility. Step inside and be greeted by a grand entryway with a welcoming covered porch, leading you into a world of refined details. The heart of the home boasts custom maple cabinets and granite countertops throughout. The main level features a lavish primary bedroom suite, complete with a spa-like bath offering a separate shower, large garden tub, and double vanities. Enjoy the convenience of tile flooring in all baths and a full utility room. Upstairs, discover a massive 34x20 recreation room pre-wired for surround sound, perfect for entertainment. A separate office or additional bedroom with a full bath provides flexibility. Outside, relax on the covered back porch or open patio area. Recent updates include a whole-house water softener/purification system, a charming farm-style fenced backyard, professional landscaping, a 20x40 driveway extension, elegant custom plantation shutters, and motorized shades on the front door. Conveniently located just 2.5 miles from I-65 and only 1 mile from White House City Limits. Please note: Draperies and drapery hardware in the master bedroom and the garage refrigerator are excluded from the sale. This is more than just a house—it's your future home!
Essential Information
-
- MLS® #:
- 2897048
-
- Price:
- $699,999
-
- Bedrooms:
- 3
-
- Bathrooms:
- 3.00
-
- Full Baths:
- 3
-
- Square Footage:
- 3,259
-
- Acres:
- 1.26
-
- Year Built:
- 2023
-
- Type:
- Residential
-
- Sub-Type:
- Single Family Residence
-
- Style:
- Colonial
-
- Status:
- Under Contract - Not Showing
Community Information
-
- Address:
- 17845 Highway 76 E
-
- Subdivision:
- Scotlynn Estates
-
- City:
- Springfield
-
- County:
- Robertson County, TN
-
- State:
- TN
-
- Zip Code:
- 37172
Amenities
-
- Utilities:
- Electricity Available, Water Available
-
- Parking Spaces:
- 3
-
- # of Garages:
- 3
-
- Garages:
- Garage Door Opener, Garage Faces Side, Driveway
Interior
-
- Interior Features:
- Built-in Features, Entrance Foyer, Extra Closets, High Ceilings, Open Floorplan, Pantry, Storage, Walk-In Closet(s)
-
- Appliances:
- Oven, Cooktop, Dishwasher, Disposal, Microwave, Refrigerator
-
- Heating:
- Electric
-
- Cooling:
- Central Air
-
- Fireplace:
- Yes
-
- # of Fireplaces:
- 1
-
- # of Stories:
- 2
Exterior
-
- Lot Description:
- Level, Wooded
-
- Roof:
- Shingle
-
- Construction:
- Brick
School Information
-
- Elementary:
- Robert F. Woodall Elementary
-
- Middle:
- White House Heritage High School
-
- High:
- White House Heritage High School
Additional Information
-
- Date Listed:
- May 31st, 2025
-
- Days on Market:
- 50
Listing Details
- Listing Office:
- Expert Realty Solutions
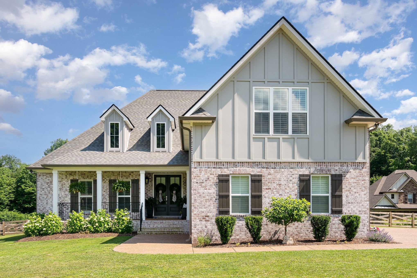
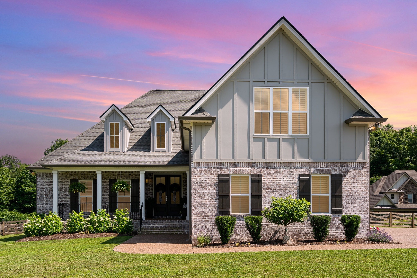
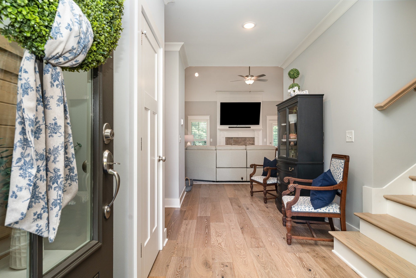
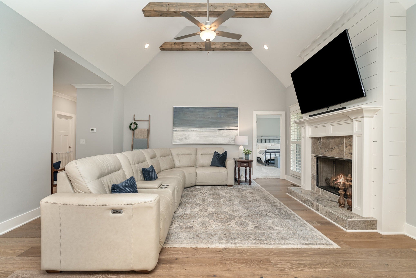
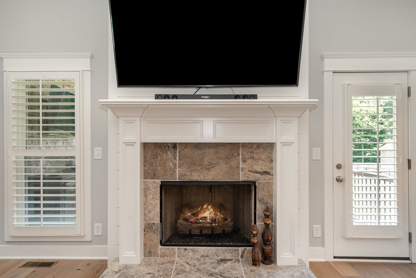
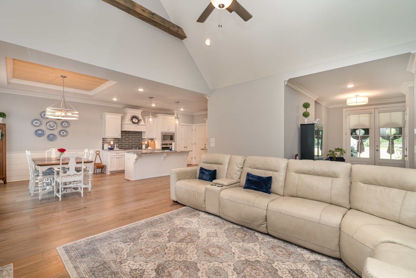
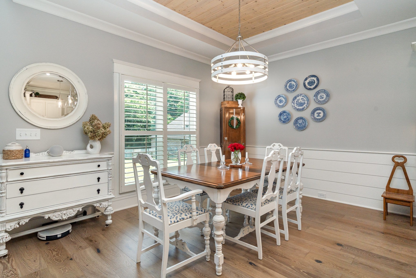
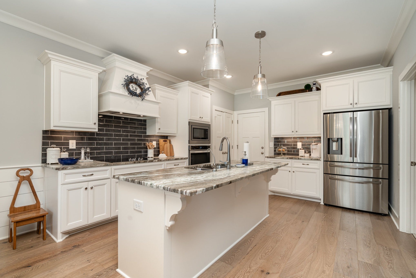
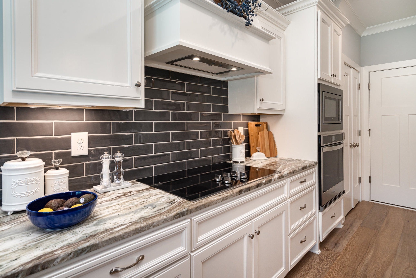
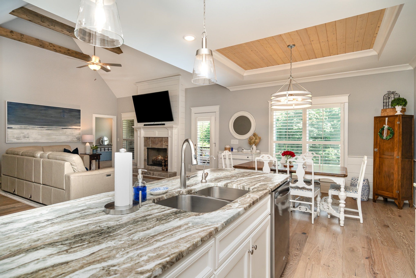
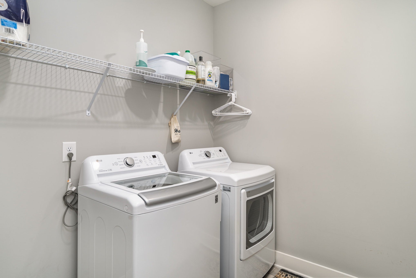
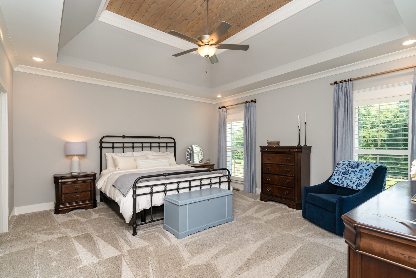
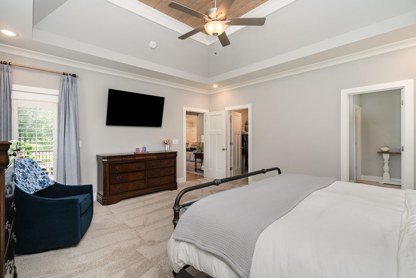
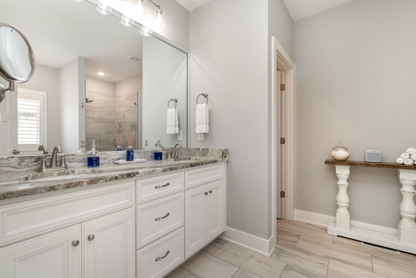
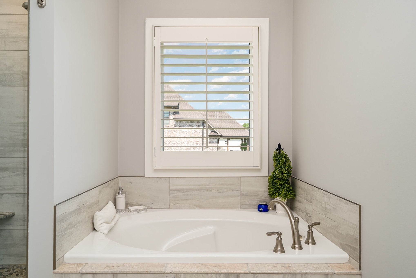
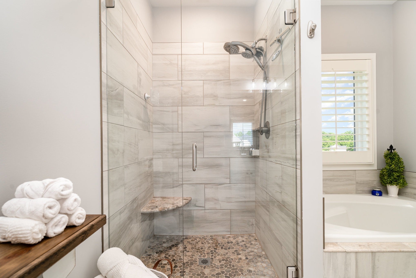
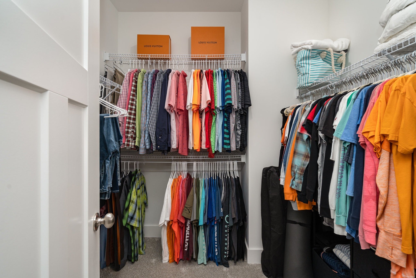
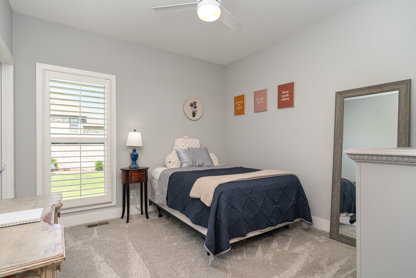
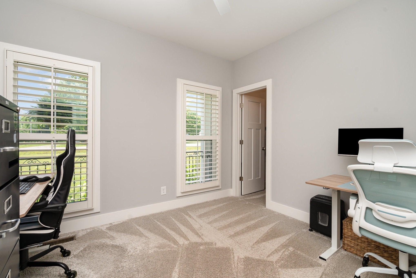
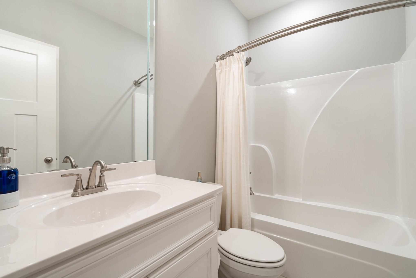
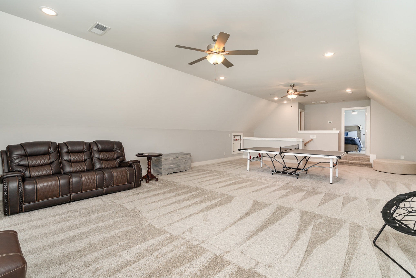
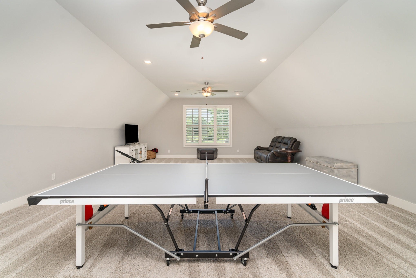
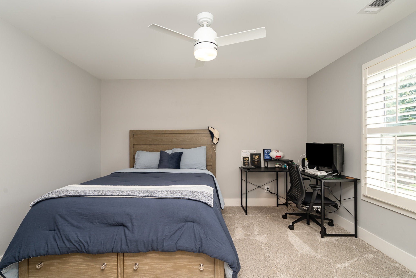
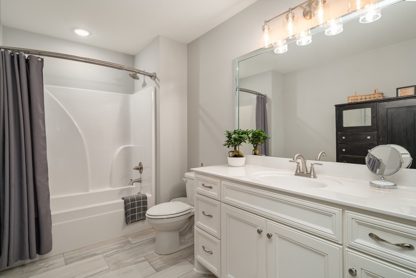
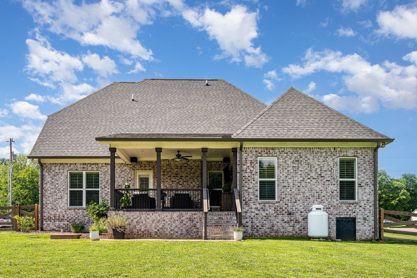
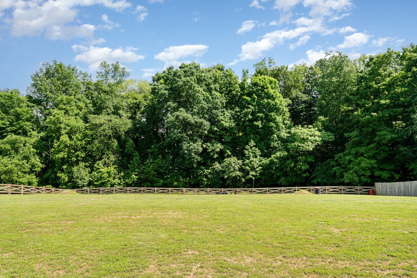
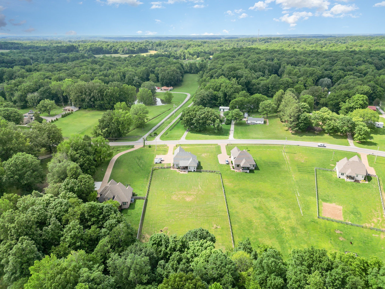
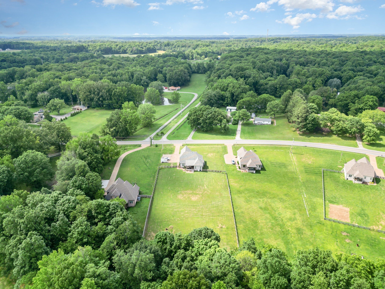
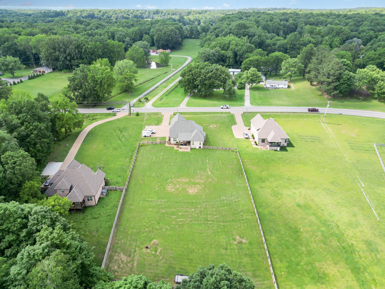
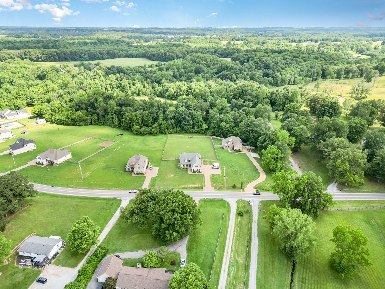
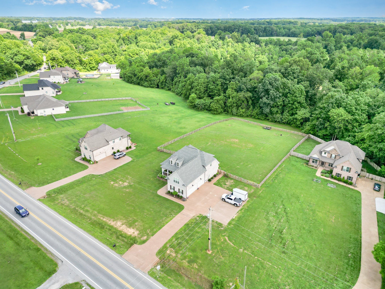
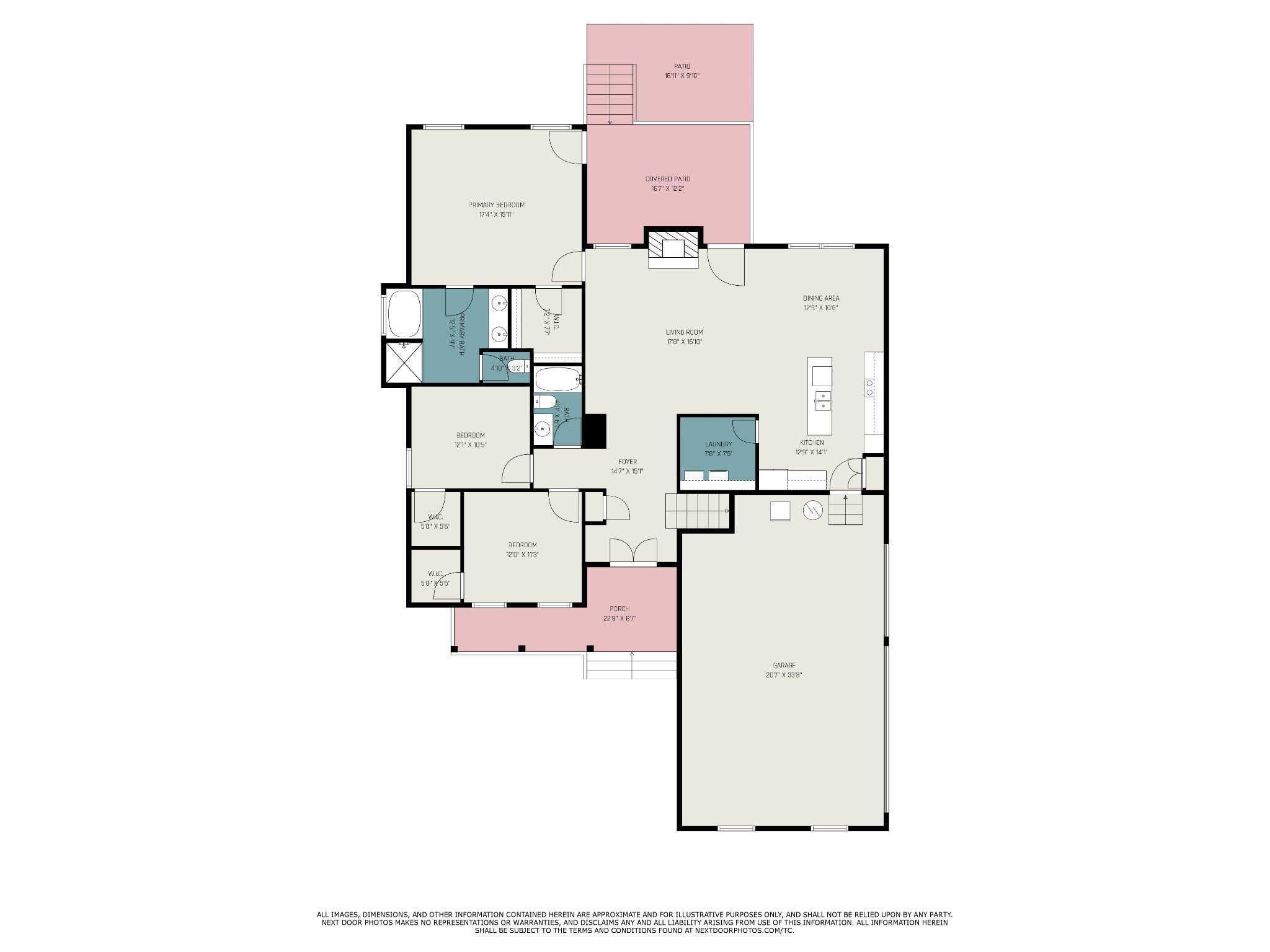
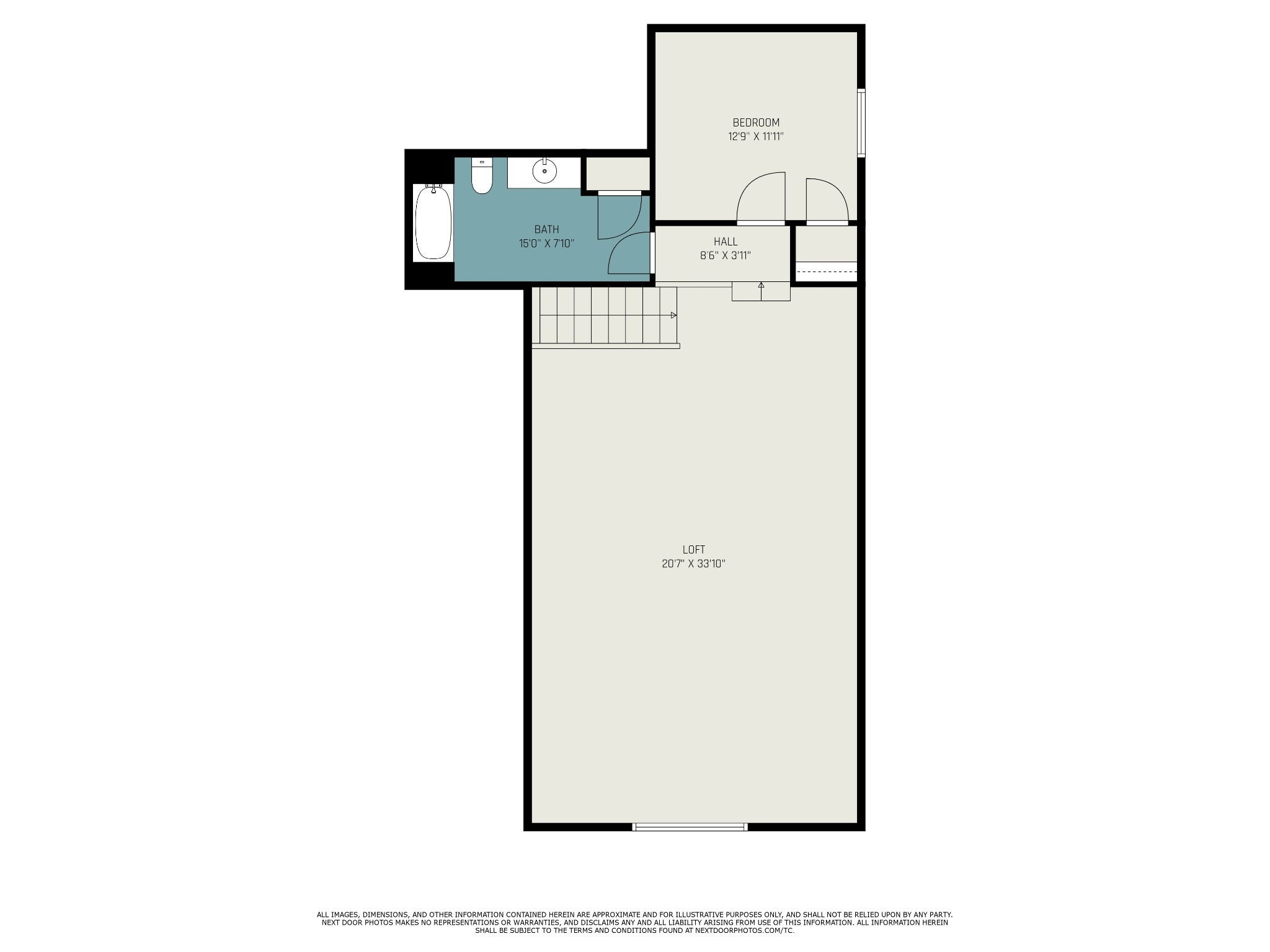
 Copyright 2025 RealTracs Solutions.
Copyright 2025 RealTracs Solutions.