$675,000 - 3150 Highway 12 N, Chapmansboro
- 3
- Bedrooms
- 3
- Baths
- 2,672
- SQ. Feet
- 7.08
- Acres
Experience serene country living with this stunning 3-bedroom, 3-bathroom ranch-style home, built in 2020, nestled on 7 private acres in Chapmansboro. A long, winding driveway leads past a peaceful pond to this custom-built residence featuring an expansive open-concept living, dining, and kitchen area—perfect for entertaining. The kitchen boasts granite countertops, stainless steel appliances, and ample cabinetry, along with a spacious walk-in pantry. A versatile bonus room offers the flexibility of a fourth bedroom or a second primary suite. Step outside to enjoy multiple outdoor living areas, including a covered deck with screened-in option, a patio, and a charming treehouse tucked among the trees. Additional highlights include a 14x40 powered workshop, large carport, and beautifully maintained grounds. Ideally located between Nashville and Clarksville, this property offers both privacy and convenience.
Essential Information
-
- MLS® #:
- 2896928
-
- Price:
- $675,000
-
- Bedrooms:
- 3
-
- Bathrooms:
- 3.00
-
- Full Baths:
- 3
-
- Square Footage:
- 2,672
-
- Acres:
- 7.08
-
- Year Built:
- 2020
-
- Type:
- Residential
-
- Sub-Type:
- Single Family Residence
-
- Style:
- Ranch
-
- Status:
- Active
Community Information
-
- Address:
- 3150 Highway 12 N
-
- Subdivision:
- N/A
-
- City:
- Chapmansboro
-
- County:
- Cheatham County, TN
-
- State:
- TN
-
- Zip Code:
- 37035
Amenities
-
- Utilities:
- Water Available
-
- Parking Spaces:
- 2
-
- Garages:
- Attached
-
- View:
- Bluff
Interior
-
- Interior Features:
- Built-in Features, Ceiling Fan(s), Extra Closets, In-Law Floorplan, Open Floorplan, Pantry, Redecorated, Storage, Walk-In Closet(s), Primary Bedroom Main Floor, High Speed Internet
-
- Appliances:
- Electric Oven, Cooktop, Dishwasher, Freezer, Ice Maker, Microwave, Refrigerator, Stainless Steel Appliance(s), Washer
-
- Heating:
- Central
-
- Cooling:
- Central Air
-
- Fireplace:
- Yes
-
- # of Fireplaces:
- 1
-
- # of Stories:
- 1
Exterior
-
- Exterior Features:
- Dock
-
- Lot Description:
- Cleared, Private, Rolling Slope
-
- Roof:
- Shingle
-
- Construction:
- Masonite
School Information
-
- Elementary:
- West Cheatham Elementary
-
- Middle:
- Cheatham Middle School
-
- High:
- Cheatham Co Central
Additional Information
-
- Date Listed:
- May 30th, 2025
-
- Days on Market:
- 58
Listing Details
- Listing Office:
- Compass Re
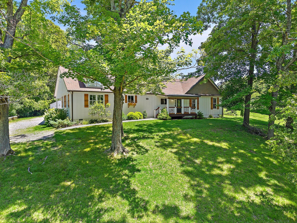
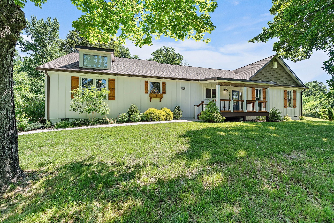
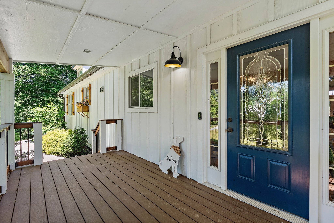
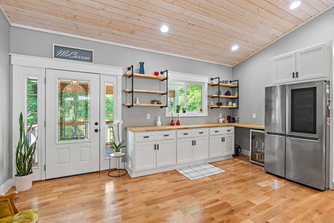
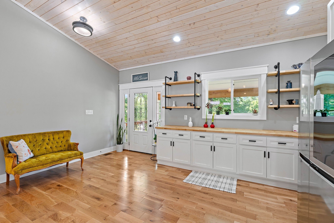
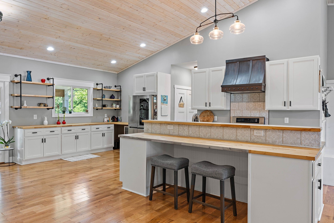
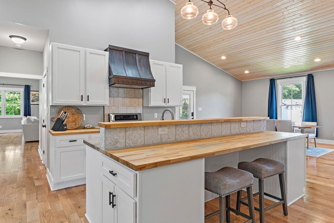
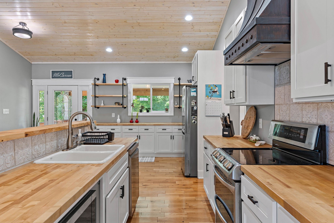
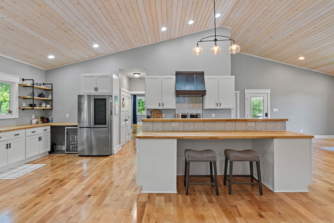
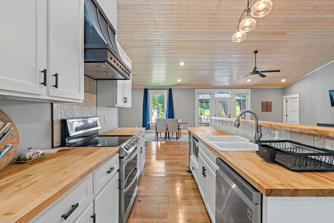
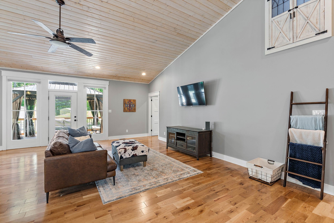
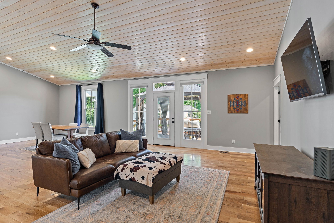
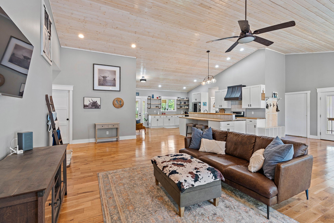
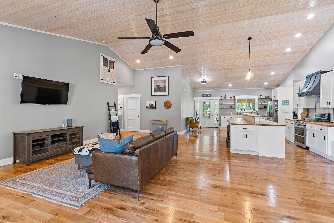
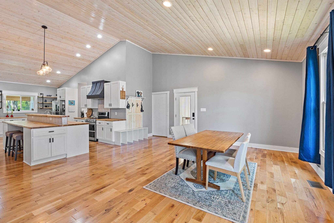
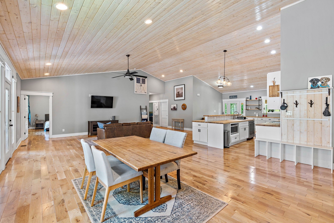
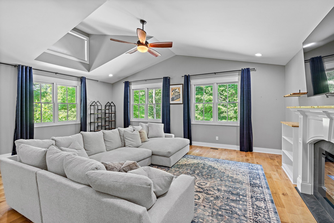
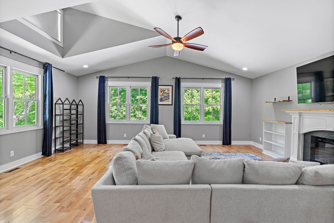
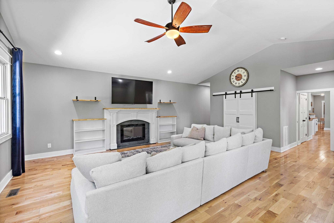
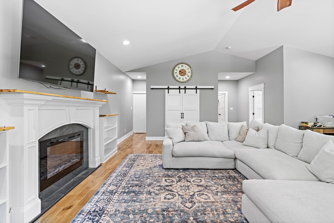
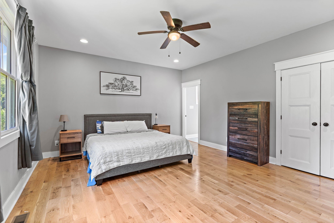
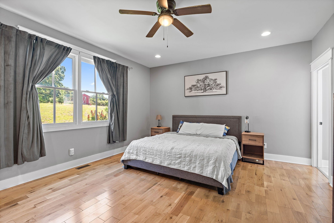
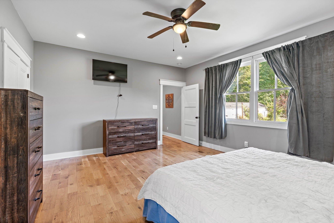
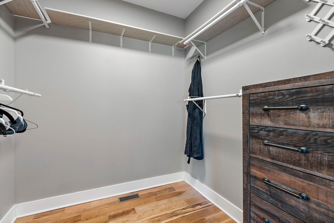
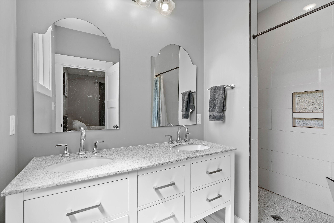
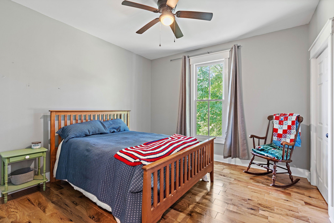
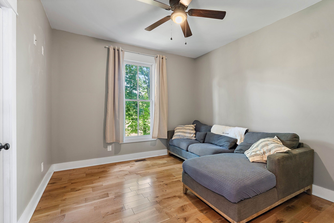
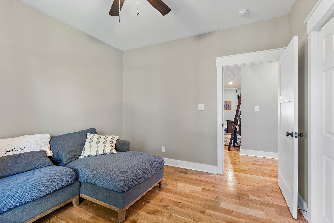
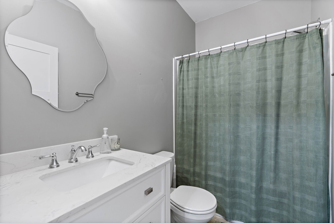
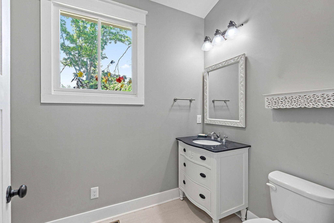
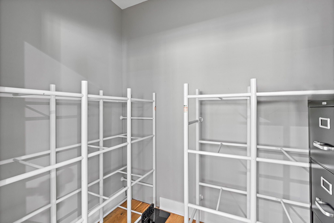
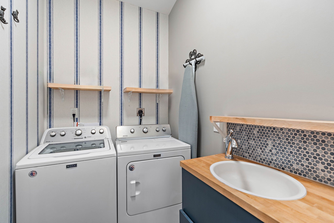
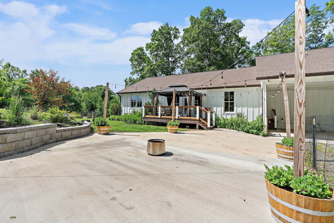
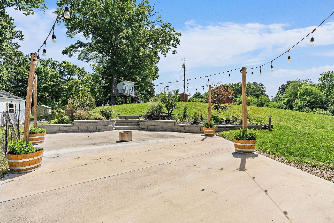
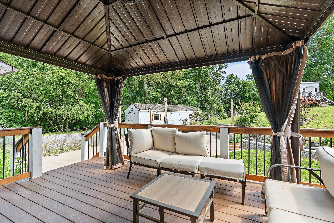
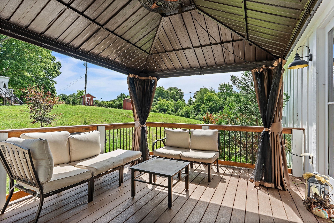
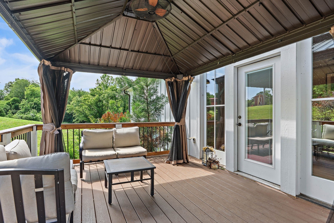
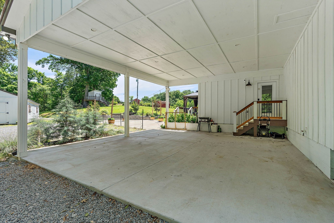
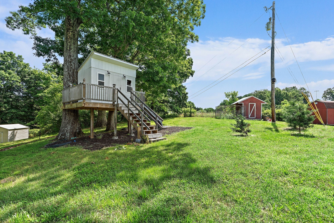
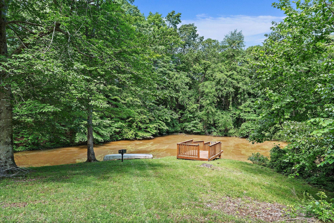
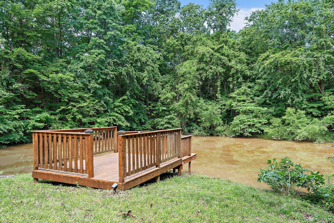
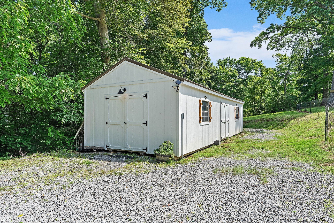
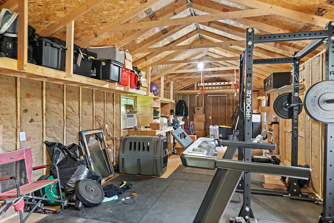
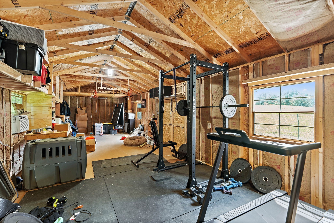
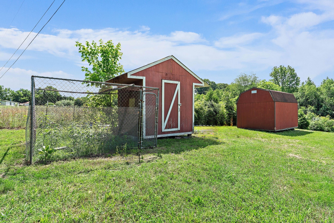
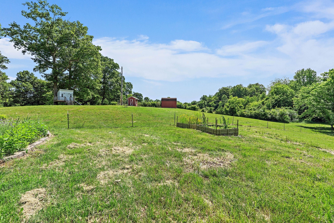
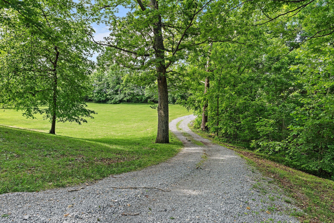
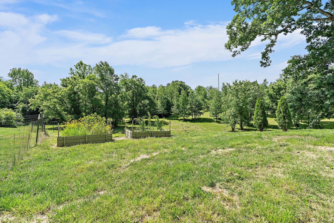
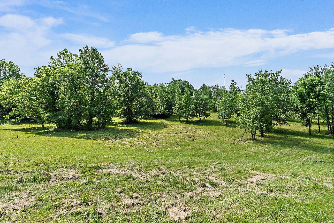
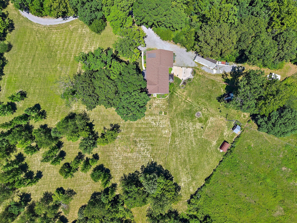
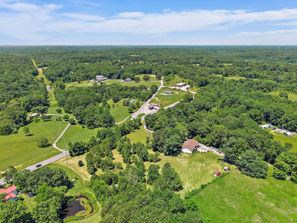
 Copyright 2025 RealTracs Solutions.
Copyright 2025 RealTracs Solutions.