$349,900 - 226 Fairview Ln, Clarksville
- 3
- Bedrooms
- 2½
- Baths
- 1,901
- SQ. Feet
- 2018
- Year Built
AMAZING LOCATION! In the "Secret" Shortcut Between Trenton Rd & Wilma Rudolph - Located Close to Dining, Shopping, Entertainment, Ft. Campbell & Downtown! Huge Fenced in Tree-Lined Backyard w/ a Covered Deck & a Large Gazebo! LVP Flooring Throughout the Foyer, Living Room, Primary Bedroom & Bonus Room! Spacious Kitchen w/ Stainless Steel Appliances, Granite Counter Tops & Spacious Eat-in Area! Large Living Room w/ a Propane Fireplace & Lots of Natural Light! Huge Primary Bedroom Features LVP Flooring, a Unique Double Tray Ceiling w/ Recessed Lighting, Beautiful Tile Shower, Garden Tub, Double Vanity, Large Walk-in Closet & a Private Toilet Room! 2 Spacious Guest Bedrooms w/ Tray Ceilings! Huge Bonus Room w/ LVP Flooring & Steps Leading Down to it Giving it a Private Feel! Spacious Garage w/ a Storage Area! Blinds Throughout! NO HOA! A MUST SEE!
Essential Information
-
- MLS® #:
- 2896904
-
- Price:
- $349,900
-
- Bedrooms:
- 3
-
- Bathrooms:
- 2.50
-
- Full Baths:
- 2
-
- Half Baths:
- 1
-
- Square Footage:
- 1,901
-
- Acres:
- 0.00
-
- Year Built:
- 2018
-
- Type:
- Residential
-
- Sub-Type:
- Single Family Residence
-
- Status:
- Active
Community Information
-
- Address:
- 226 Fairview Ln
-
- Subdivision:
- Fairview
-
- City:
- Clarksville
-
- County:
- Montgomery County, TN
-
- State:
- TN
-
- Zip Code:
- 37040
Amenities
-
- Utilities:
- Water Available
-
- Parking Spaces:
- 2
-
- # of Garages:
- 2
-
- Garages:
- Garage Door Opener, Attached, Concrete, Driveway
Interior
-
- Interior Features:
- Ceiling Fan(s), Entrance Foyer, Extra Closets, Pantry, Walk-In Closet(s)
-
- Appliances:
- Dishwasher, Disposal, Microwave, Refrigerator, Stainless Steel Appliance(s)
-
- Heating:
- Central, Electric, Heat Pump
-
- Cooling:
- Central Air, Electric
-
- Fireplace:
- Yes
-
- # of Fireplaces:
- 1
-
- # of Stories:
- 2
Exterior
-
- Roof:
- Shingle
-
- Construction:
- Brick, Vinyl Siding
School Information
-
- Elementary:
- Glenellen Elementary
-
- Middle:
- Kenwood Middle School
-
- High:
- Kenwood High School
Additional Information
-
- Date Listed:
- May 28th, 2025
-
- Days on Market:
- 21
Listing Details
- Listing Office:
- Keller Williams Realty
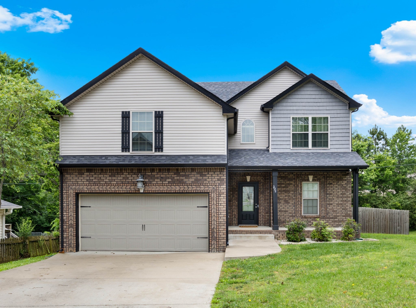
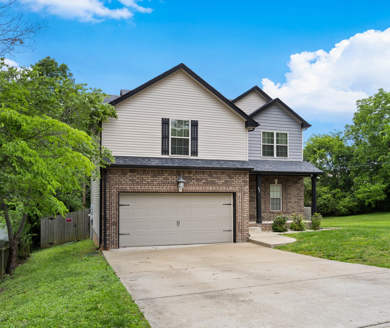
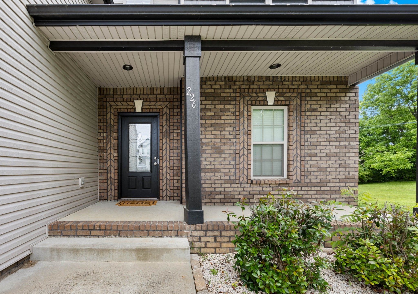
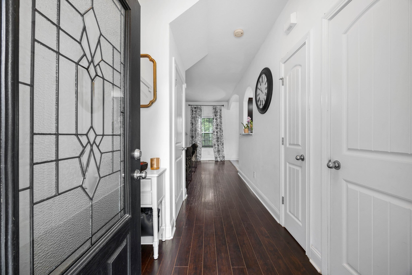
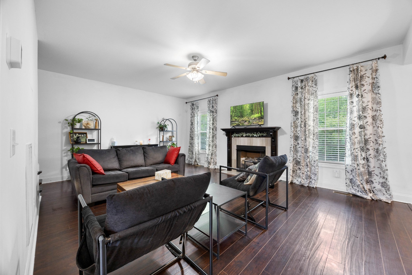
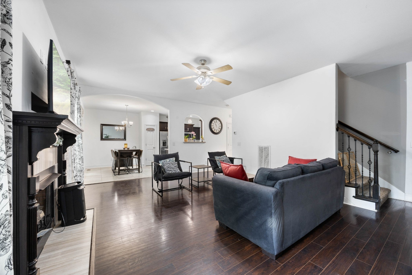
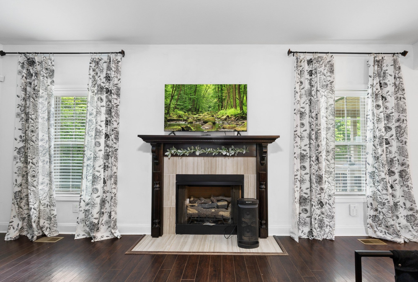
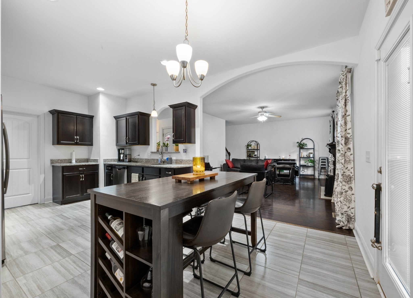
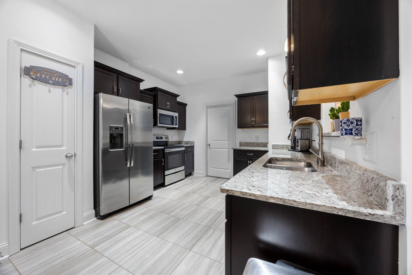
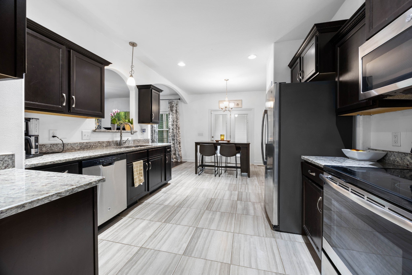
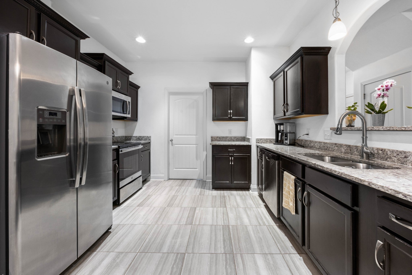
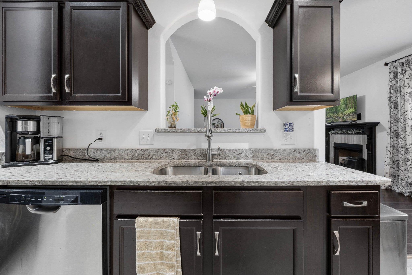
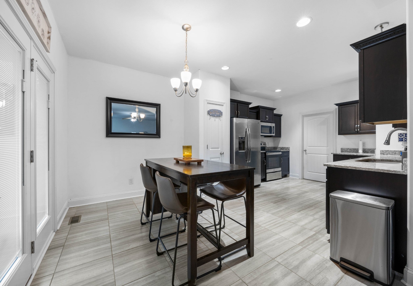
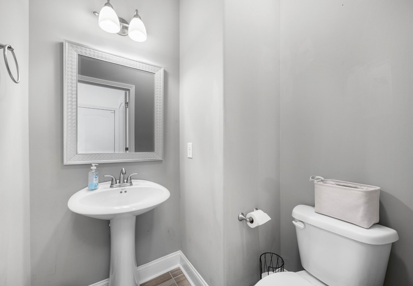
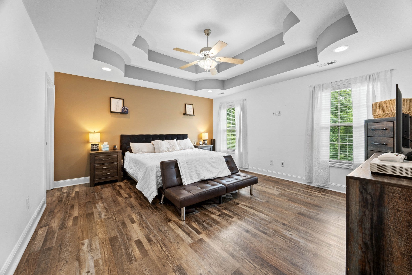
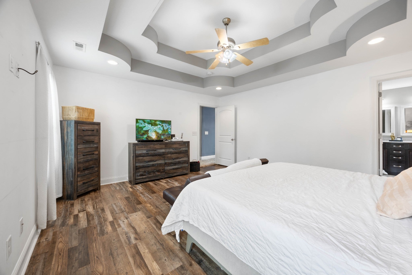
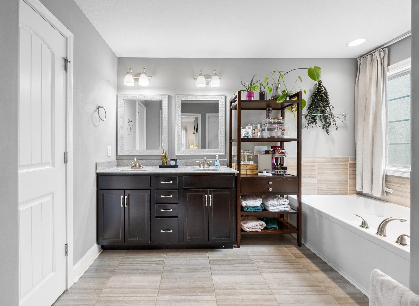
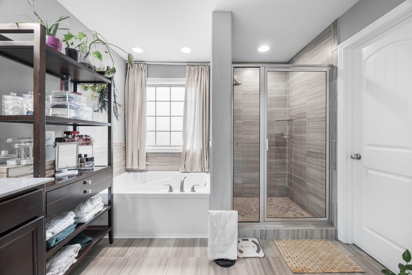
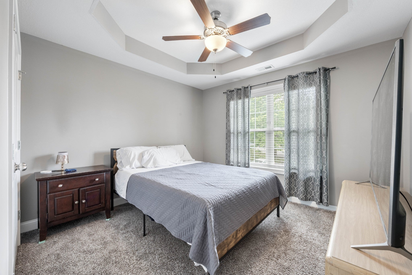
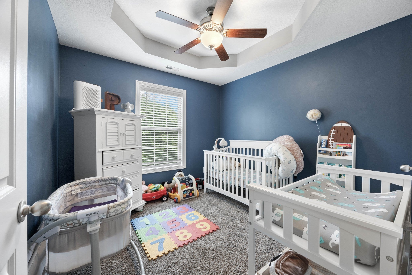
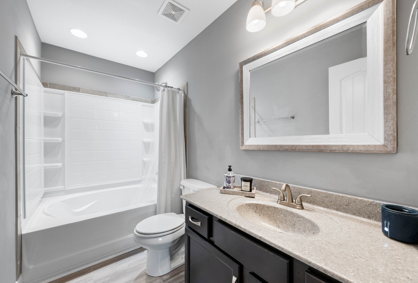
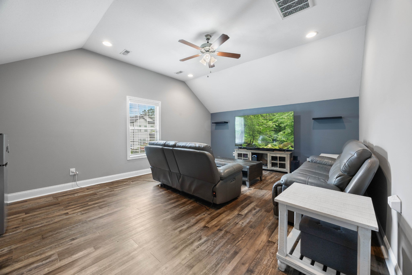
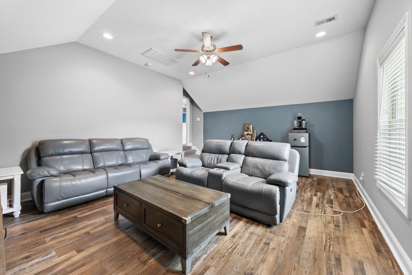
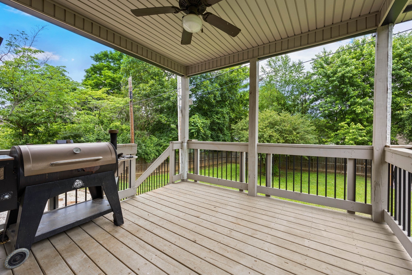
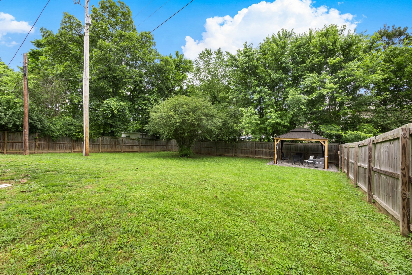
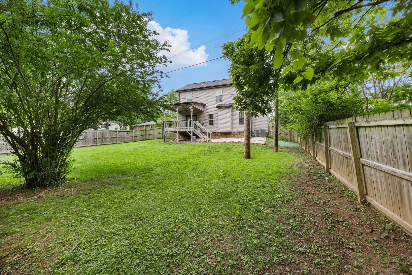
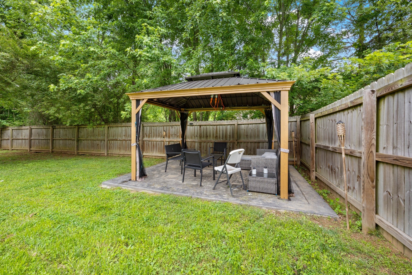
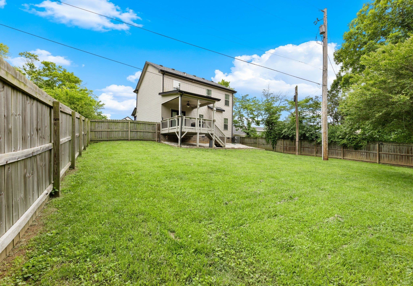
 Copyright 2025 RealTracs Solutions.
Copyright 2025 RealTracs Solutions.