$187,900 - 126 Carroll St S, Bruceton
- 2
- Bedrooms
- 1½
- Baths
- 1,620
- SQ. Feet
- 0.24
- Acres
Featured is an unique 1600 sq. foot home located on a corner lot in Bruceton! This home is quite spacious with a large open floor plan throughout the living area into the kitchen. The home is a true 2 bedroom, however, the current owners are using the 2nd den area as a 3rd bedroom and it seems to work well. Large fenced in backyard area with a custom pool. Located also in the backyard/pool area is a quaint mother-in-law's suite. This space has a nice sized living area with a loft and also it's own bathroom. This would make a perfect in-law suite or possibly an Airbnb! Tons of possibilities with this one. Come take a look!
Essential Information
-
- MLS® #:
- 2896891
-
- Price:
- $187,900
-
- Bedrooms:
- 2
-
- Bathrooms:
- 1.50
-
- Full Baths:
- 1
-
- Half Baths:
- 1
-
- Square Footage:
- 1,620
-
- Acres:
- 0.24
-
- Year Built:
- 1946
-
- Type:
- Residential
-
- Sub-Type:
- Single Family Residence
-
- Style:
- Cape Cod
-
- Status:
- Active
Community Information
-
- Address:
- 126 Carroll St S
-
- Subdivision:
- Quillin Add
-
- City:
- Bruceton
-
- County:
- Carroll County, TN
-
- State:
- TN
-
- Zip Code:
- 38317
Amenities
-
- Amenities:
- Park, Playground, Sidewalks, Tennis Court(s), Trail(s)
-
- Utilities:
- Natural Gas Available, Water Available, Cable Connected
-
- Parking Spaces:
- 4
-
- Garages:
- Attached, Driveway, On Street
-
- Has Pool:
- Yes
-
- Pool:
- In Ground
Interior
-
- Interior Features:
- Ceiling Fan(s), Pantry, High Speed Internet
-
- Appliances:
- Electric Oven, Electric Range, Dishwasher, Refrigerator
-
- Heating:
- Central, Natural Gas
-
- Cooling:
- Central Air
-
- Fireplace:
- Yes
-
- # of Fireplaces:
- 1
-
- # of Stories:
- 1
Exterior
-
- Exterior Features:
- Storage
-
- Lot Description:
- Corner Lot
-
- Roof:
- Metal
-
- Construction:
- Brick, Vinyl Siding
School Information
-
- Elementary:
- Central Elementary
-
- Middle:
- Central High School
-
- High:
- Central High School
Additional Information
-
- Date Listed:
- May 28th, 2025
-
- Days on Market:
- 102
Listing Details
- Listing Office:
- Bass Realty Company
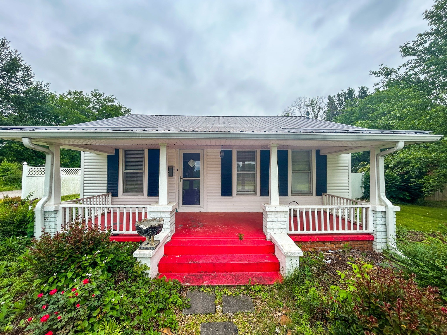
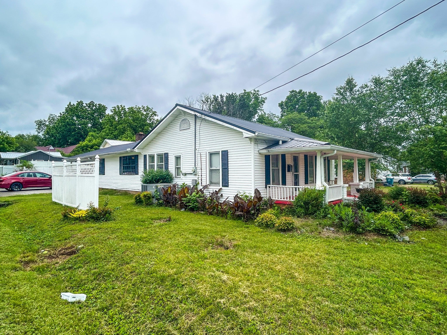
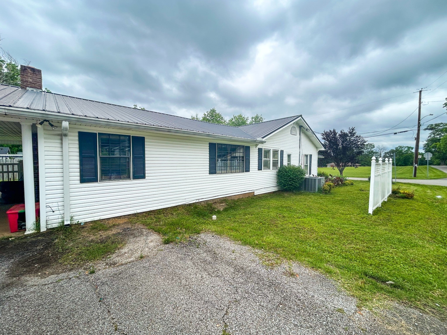
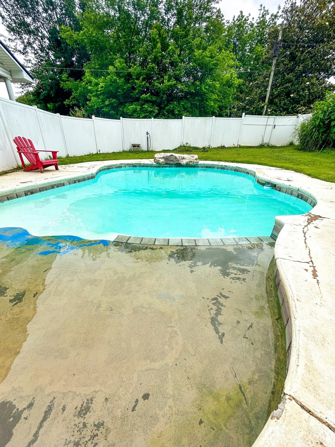
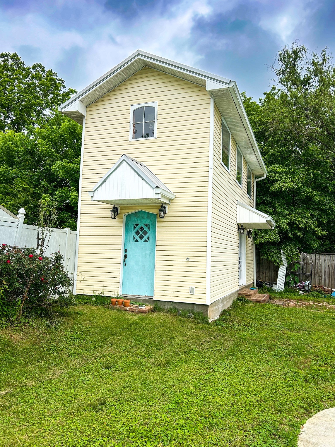
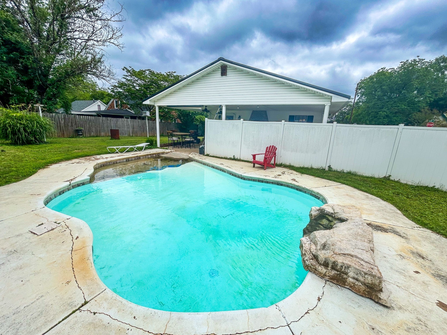
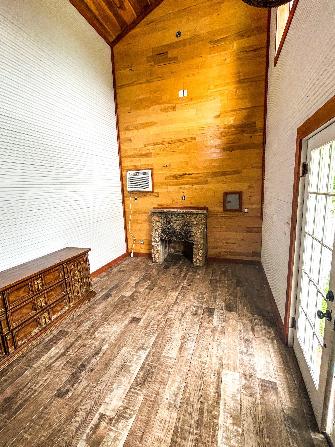
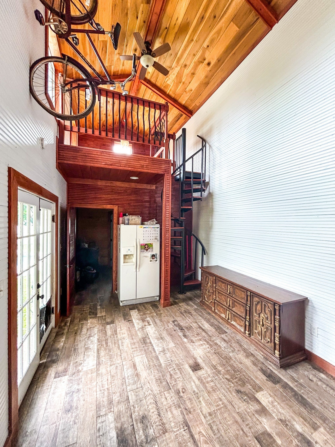
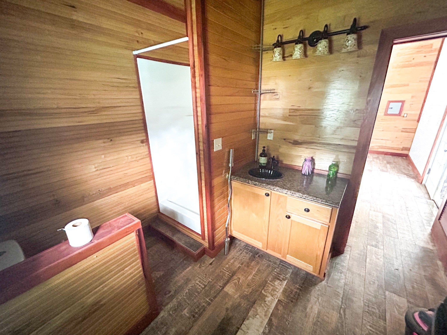
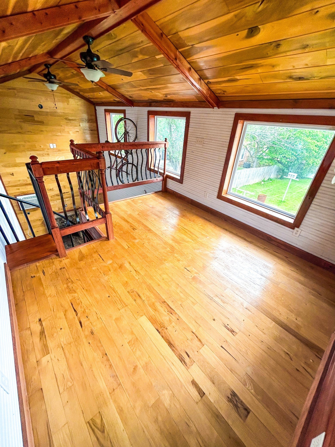
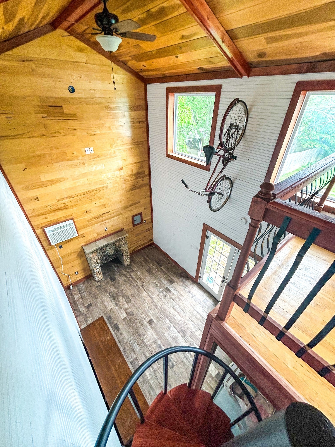
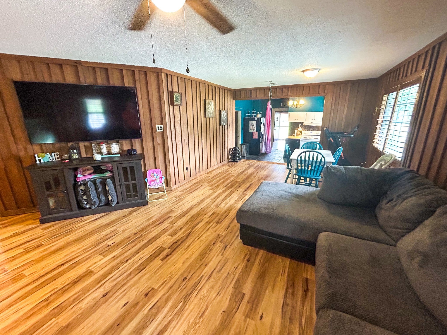
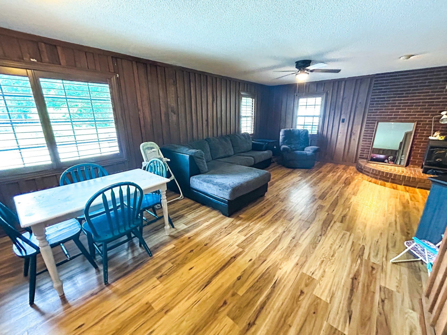
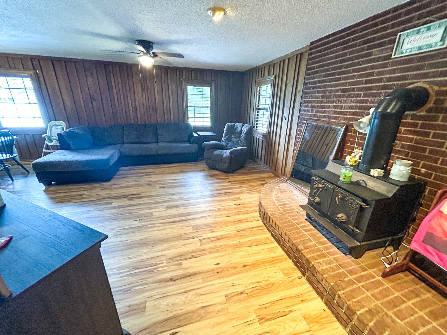
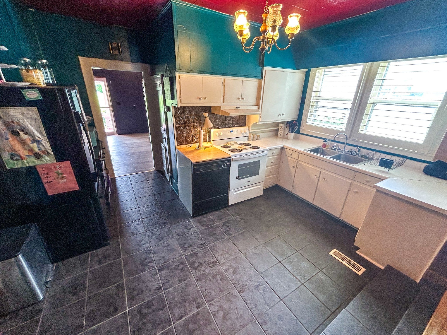
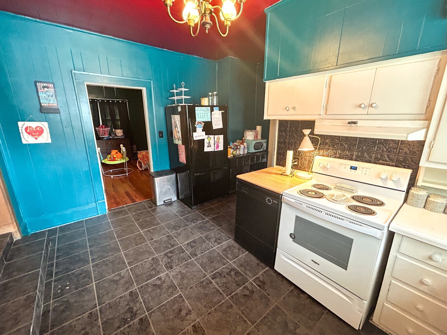
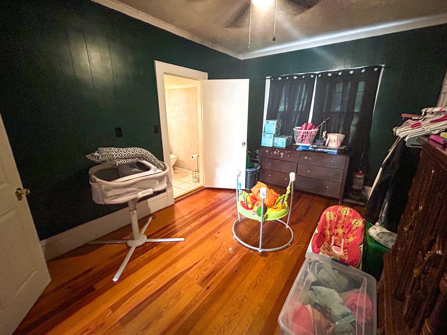
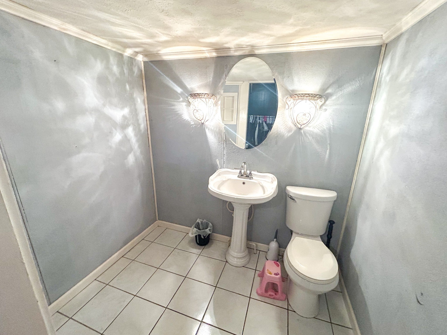
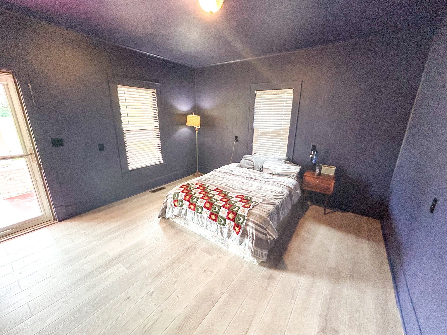
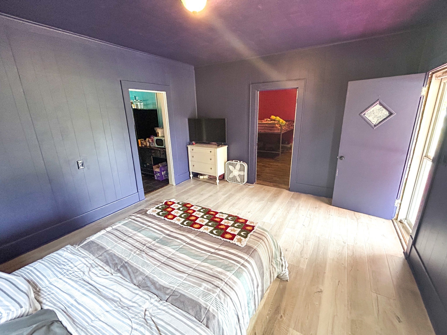
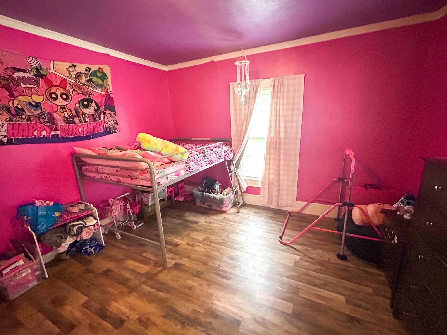
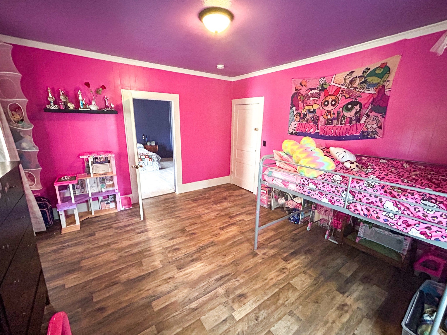
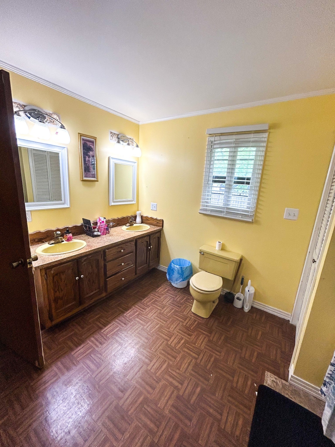
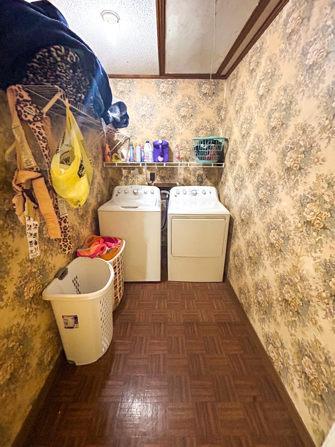
 Copyright 2025 RealTracs Solutions.
Copyright 2025 RealTracs Solutions.