$1,280,000 - 3208 Thoroughbred Dr, Hermitage
- 4
- Bedrooms
- 4½
- Baths
- 5,182
- SQ. Feet
- 2.09
- Acres
Welcome to 3208 Thoroughbred Drive, an exquisite home in the hidden gem of Bridle Path neighborhood, Hermitage, TN. This impeccably maintained residence offers over 5,100 sq ft of luxurious living space on just over two pristine acres, blending privacy and convenience. Inside, you'll find an expansive floor plan with a spacious living room, a gourmet kitchen, a formal dining area, main level primary bedroom, and incredible screened patio. Highlights include a cozy family room, a home office, and a massive versatile bonus room. The beautifully landscaped grounds provide a serene escape with ample space for outdoor activities and entertaining. Located minutes to Providence shopping area, Percy Priest Lake, I-40 and the WeGo train, the location is unbeatable. Don't miss the chance to own this extraordinary property in one of Hermitage’s best-kept secret neighborhoods. Schedule your private tour today and experience the charm and elegance of 3208 Thoroughbred Drive!
Essential Information
-
- MLS® #:
- 2896873
-
- Price:
- $1,280,000
-
- Bedrooms:
- 4
-
- Bathrooms:
- 4.50
-
- Full Baths:
- 4
-
- Half Baths:
- 1
-
- Square Footage:
- 5,182
-
- Acres:
- 2.09
-
- Year Built:
- 1995
-
- Type:
- Residential
-
- Sub-Type:
- Single Family Residence
-
- Style:
- Traditional
-
- Status:
- Active
Community Information
-
- Address:
- 3208 Thoroughbred Dr
-
- Subdivision:
- Bridle Path
-
- City:
- Hermitage
-
- County:
- Davidson County, TN
-
- State:
- TN
-
- Zip Code:
- 37076
Amenities
-
- Utilities:
- Water Available, Cable Connected
-
- Parking Spaces:
- 10
-
- # of Garages:
- 4
-
- Garages:
- Garage Door Opener, Garage Faces Side, Aggregate, Driveway, Parking Pad
Interior
-
- Interior Features:
- Ceiling Fan(s), Entrance Foyer, Extra Closets, In-Law Floorplan, Smart Light(s), Smart Thermostat, Storage, Primary Bedroom Main Floor, High Speed Internet
-
- Appliances:
- Trash Compactor, Dishwasher, Dryer, Microwave, Refrigerator, Washer, Built-In Electric Oven, Built-In Electric Range, Water Purifier
-
- Heating:
- Central, Dual, Electric, Propane
-
- Cooling:
- Central Air, Electric
-
- Fireplace:
- Yes
-
- # of Fireplaces:
- 1
-
- # of Stories:
- 2
Exterior
-
- Lot Description:
- Level
-
- Roof:
- Shingle
-
- Construction:
- Brick
School Information
-
- Elementary:
- Mt. View Elementary
-
- Middle:
- John F. Kennedy Middle
-
- High:
- Antioch High School
Additional Information
-
- Date Listed:
- May 28th, 2025
-
- Days on Market:
- 19
Listing Details
- Listing Office:
- Keller Williams Realty Mt. Juliet
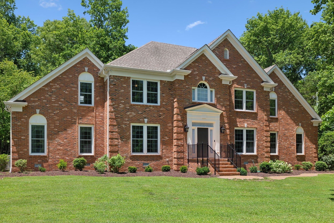
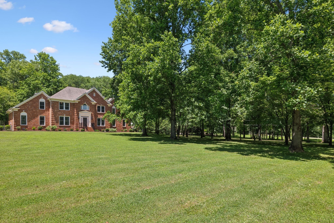
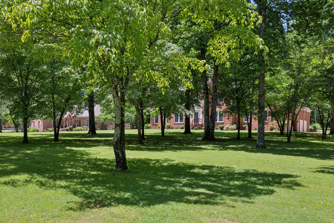
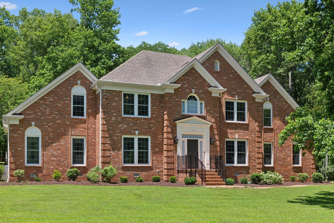
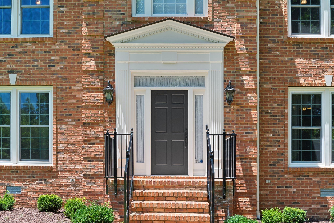
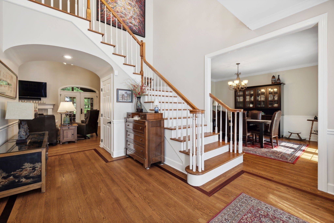
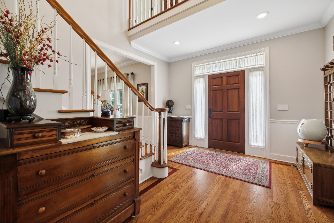
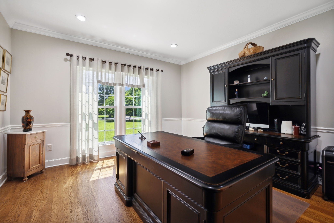
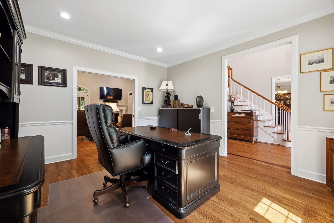
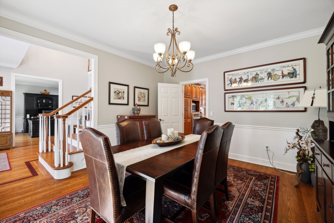
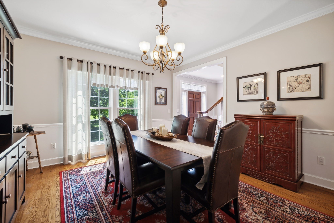
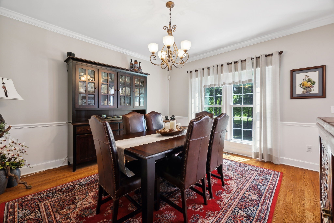
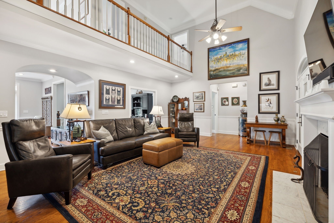
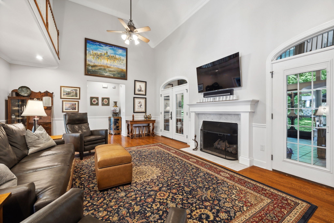
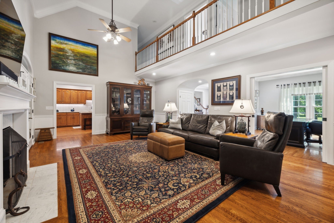
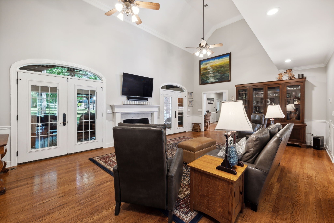
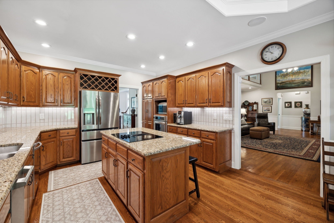
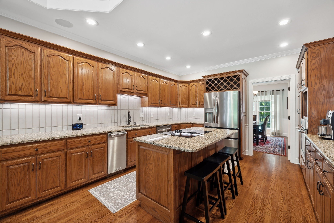
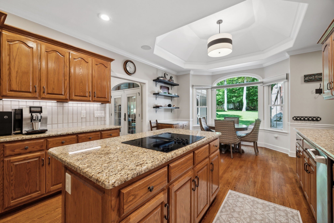
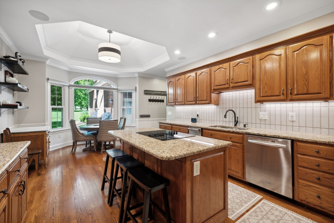
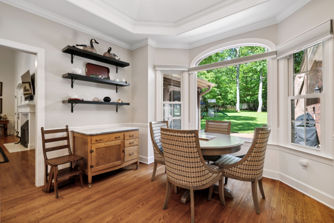
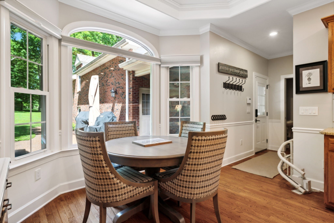
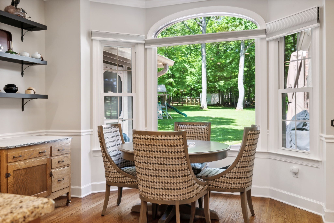
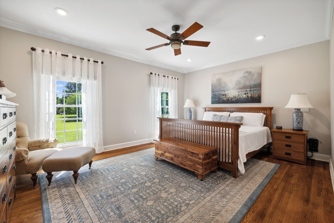
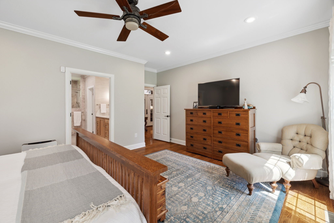
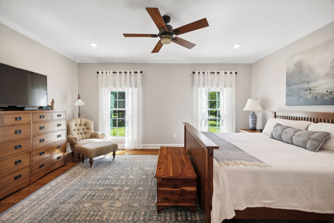
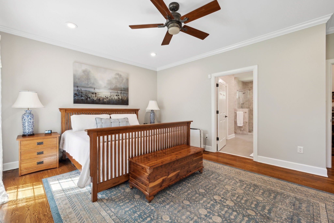
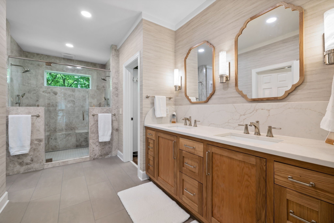
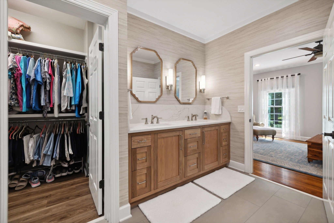
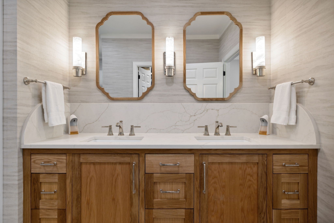
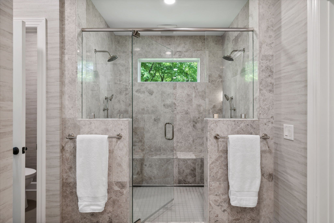
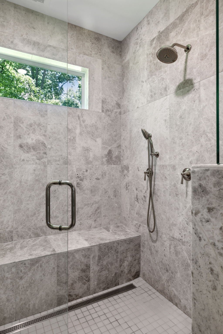
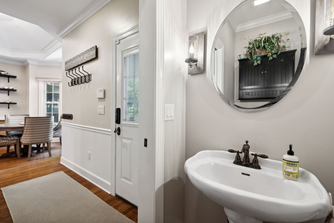
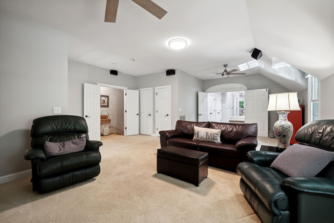
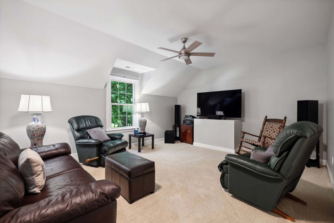
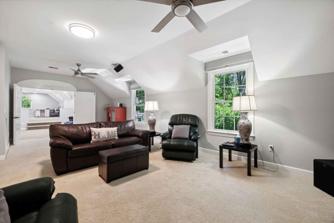
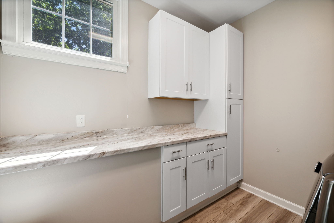
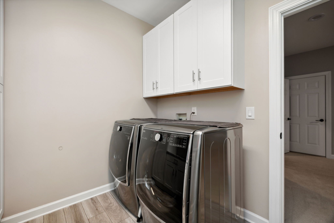
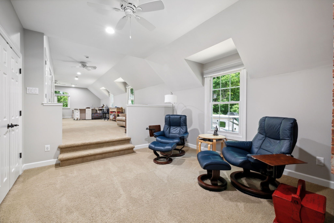
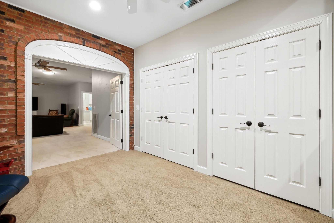
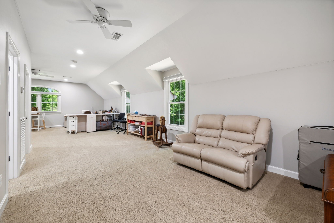
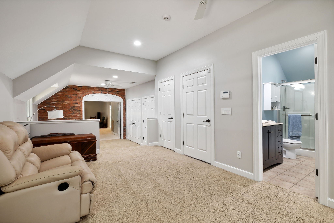
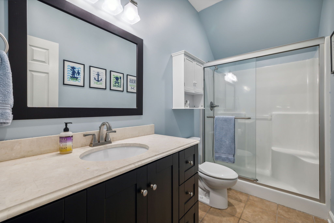
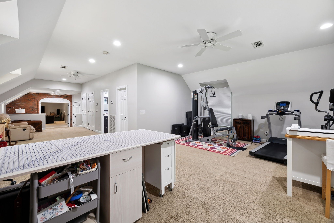
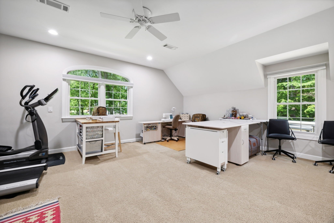
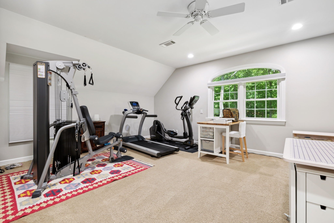
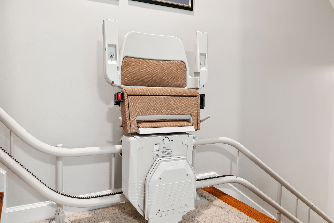
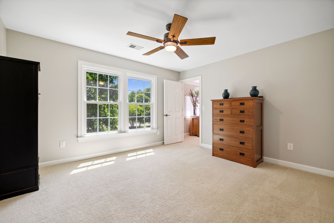
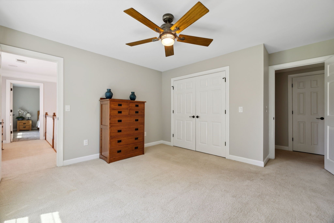
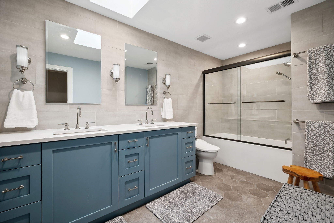
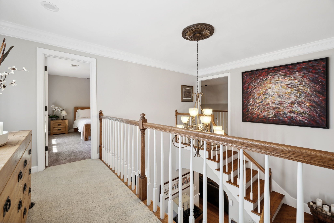
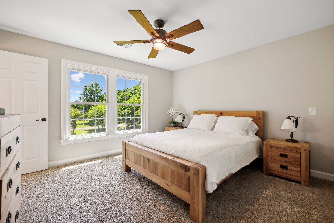
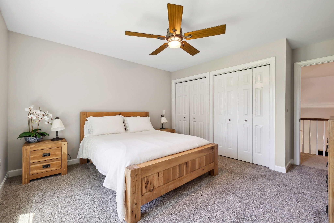
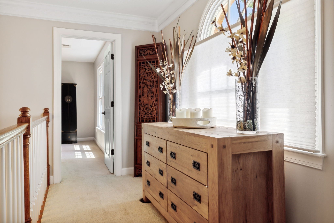
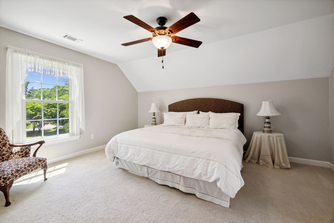
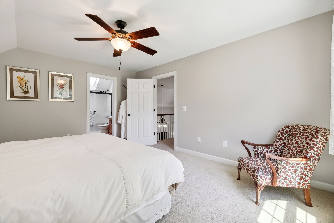
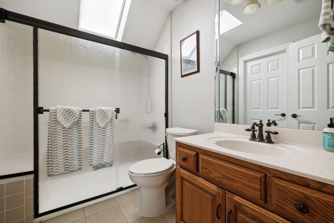
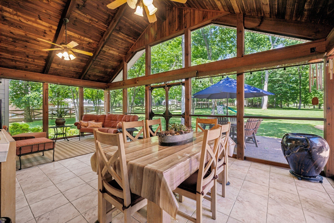
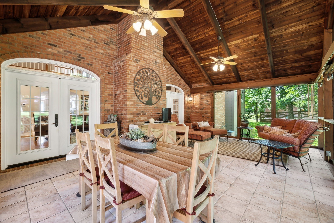
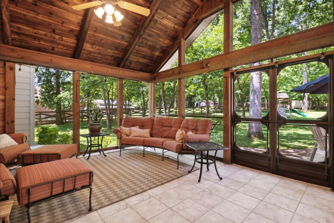
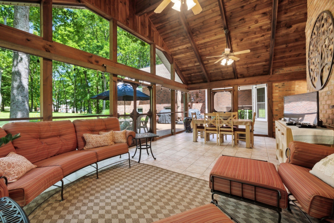
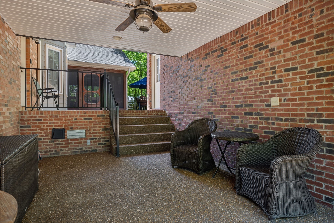
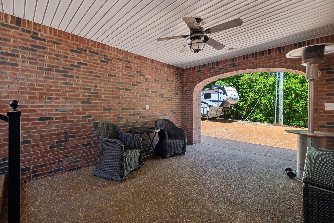
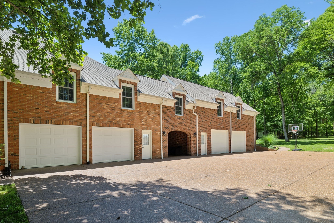
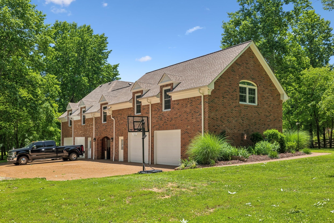
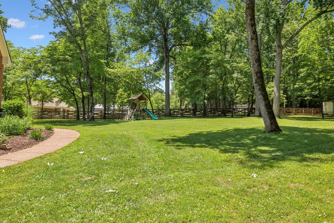
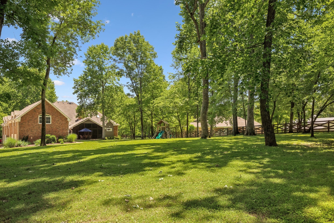
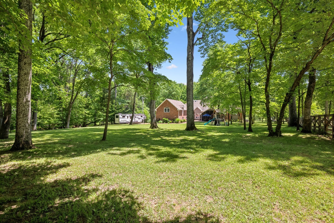
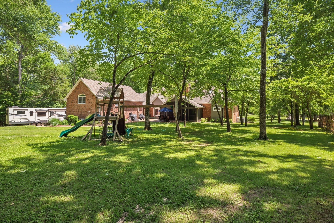
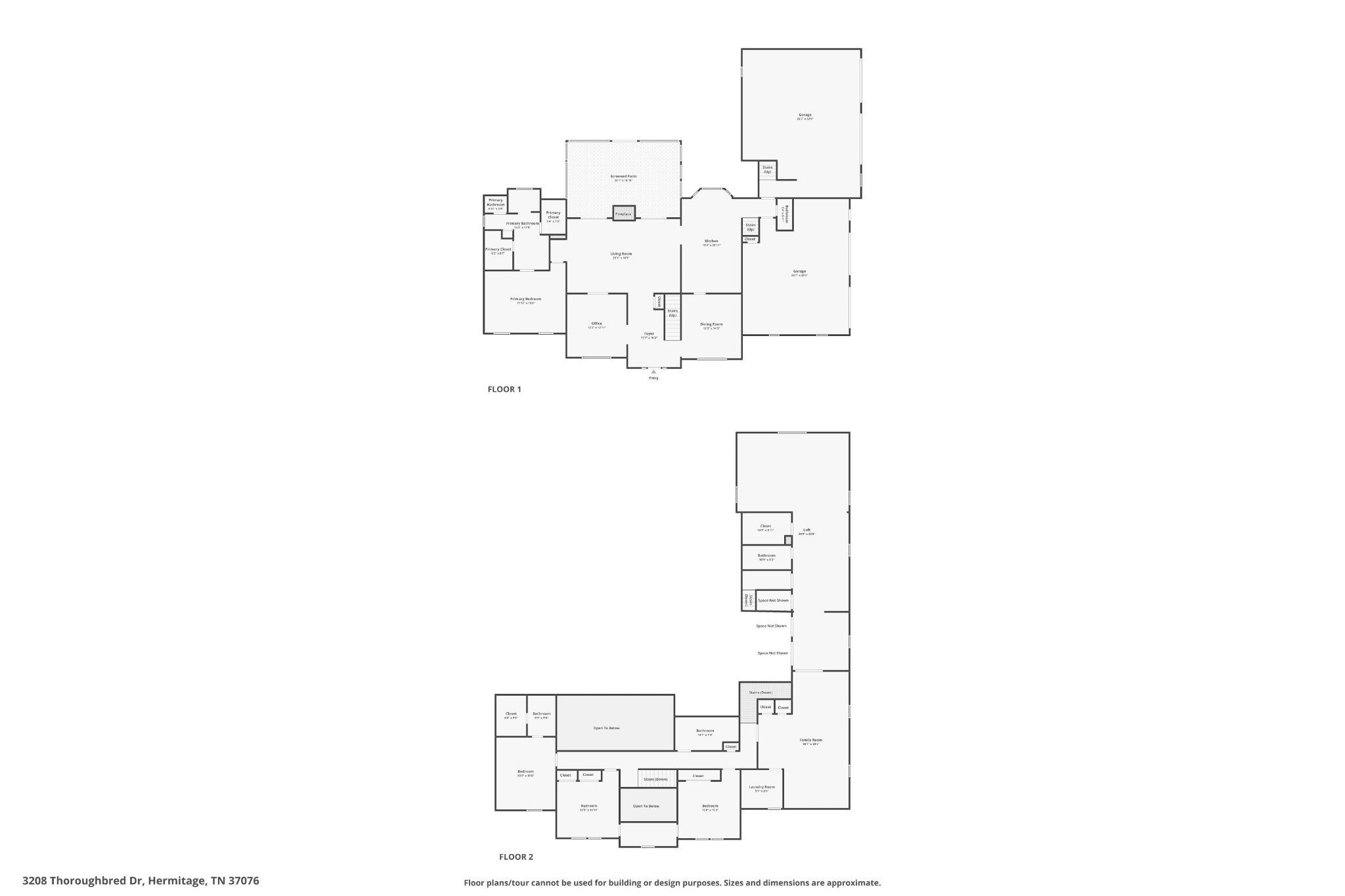
 Copyright 2025 RealTracs Solutions.
Copyright 2025 RealTracs Solutions.