$839,900 - 4337 Peacemill Ln, Murfreesboro
- 4
- Bedrooms
- 3½
- Baths
- 3,447
- SQ. Feet
- 0.16
- Acres
Over $90,000 in upgrades in this impeccably kept home!! With upgrades around every corner, no detail was overlooked. An extended patio, a fully fenced backyard, updated lighting, an irrigation system, custom millwork in entry, built in shelving, motion censored lights, two custom designed primary closets, a custom designed laundry room and pantry, double oven, gas cooktop, and a 90 sq ft finished safe room are just a few of the updates in this remarkable home. The office/cigar room comes with an attached rabbit air purifier system, a mahogany butcher block, and custom shelving and millwork. With extra-large closets in every room, along with unfinished space, there is no shortage of storage. The primary bathroom is a true suite with a separate oversized shower and tub and separate vanities. Located in beautiful Marymont Springs, one of Murfreesboro's finest gated communities with a lazy river, pool, kiddie pool, playground, sidewalks, award winning schools, and more! Ask about seller buying down buyer's rate...Don't miss out on this stunning home!
Essential Information
-
- MLS® #:
- 2896847
-
- Price:
- $839,900
-
- Bedrooms:
- 4
-
- Bathrooms:
- 3.50
-
- Full Baths:
- 3
-
- Half Baths:
- 1
-
- Square Footage:
- 3,447
-
- Acres:
- 0.16
-
- Year Built:
- 2021
-
- Type:
- Residential
-
- Sub-Type:
- Single Family Residence
-
- Status:
- Active
Community Information
-
- Address:
- 4337 Peacemill Ln
-
- Subdivision:
- Marymont Springs
-
- City:
- Murfreesboro
-
- County:
- Rutherford County, TN
-
- State:
- TN
-
- Zip Code:
- 37128
Amenities
-
- Amenities:
- Gated, Park, Playground, Pool, Sidewalks, Underground Utilities
-
- Utilities:
- Water Available
-
- Parking Spaces:
- 2
-
- # of Garages:
- 2
-
- Garages:
- Garage Faces Front
Interior
-
- Interior Features:
- Built-in Features, Ceiling Fan(s), Entrance Foyer, Extra Closets, High Ceilings, Open Floorplan, Pantry, Smart Light(s), Smart Thermostat, Storage, Walk-In Closet(s), Primary Bedroom Main Floor
-
- Appliances:
- Double Oven, Electric Oven, Built-In Gas Range, Dishwasher, Disposal, Microwave, Smart Appliance(s)
-
- Heating:
- Central
-
- Cooling:
- Central Air
-
- Fireplace:
- Yes
-
- # of Fireplaces:
- 1
-
- # of Stories:
- 2
Exterior
-
- Lot Description:
- Level
-
- Construction:
- Brick, Stone
School Information
-
- Elementary:
- Rockvale Elementary
-
- Middle:
- Blackman Middle School
-
- High:
- Blackman High School
Additional Information
-
- Date Listed:
- May 27th, 2025
-
- Days on Market:
- 38
Listing Details
- Listing Office:
- Benchmark Realty, Llc
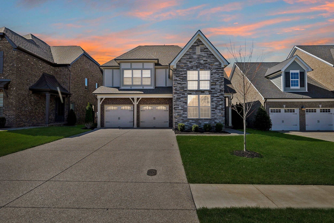
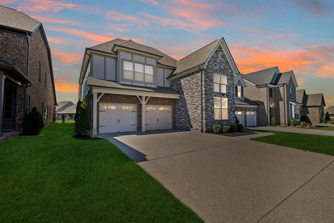
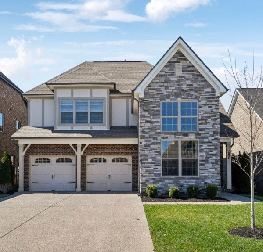
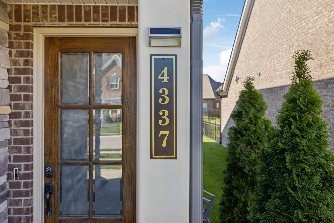
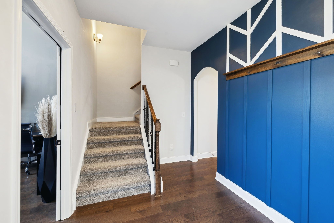
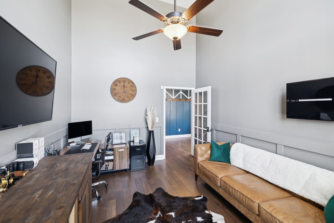
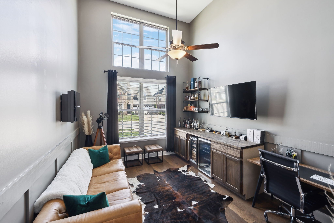
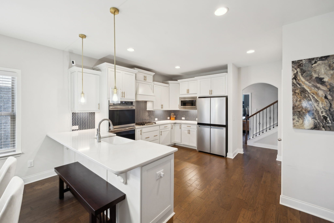
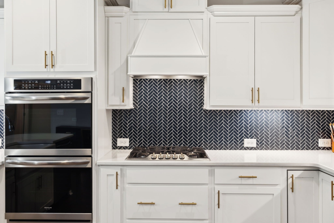
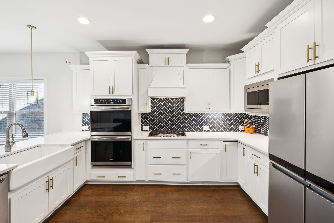
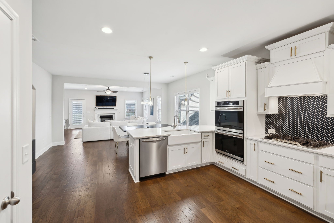
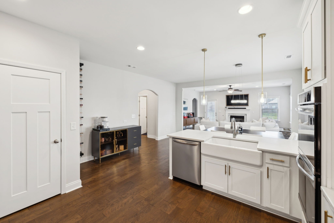
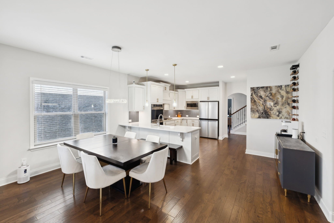
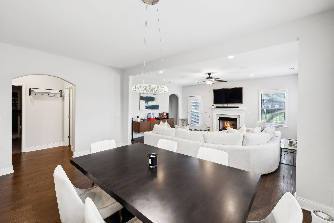
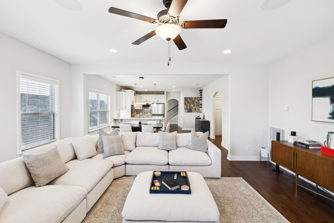
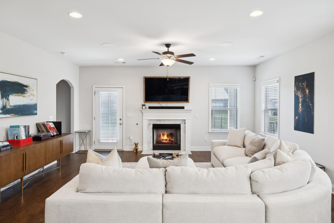
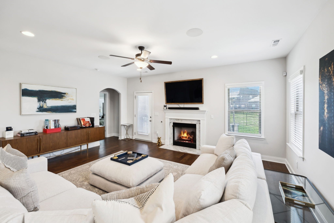
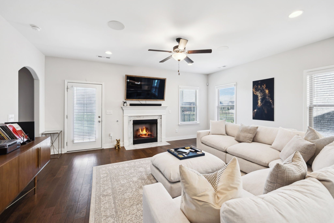
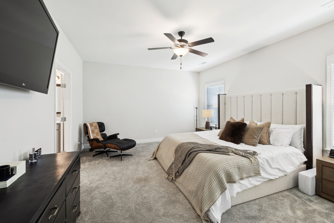
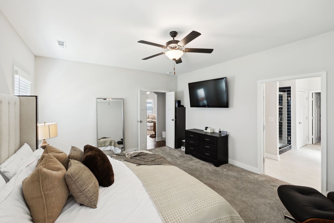
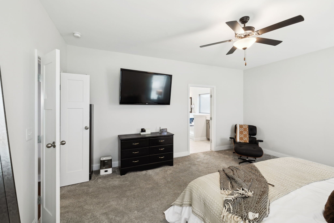
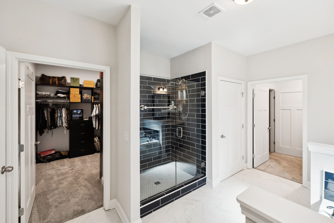
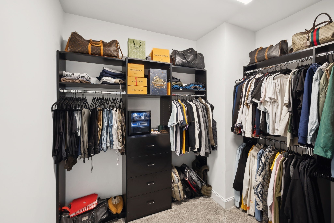
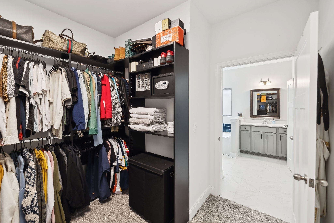
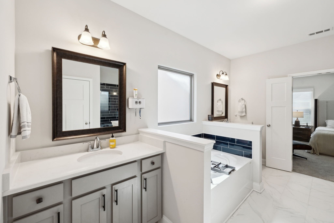
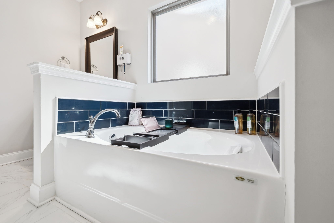
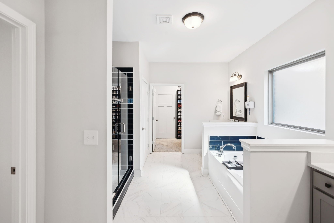
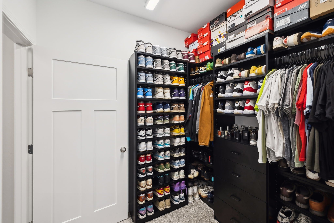
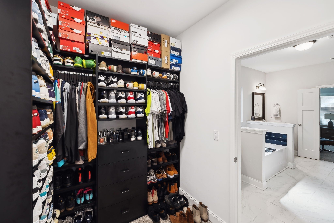
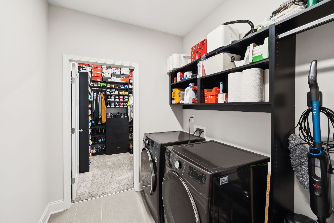
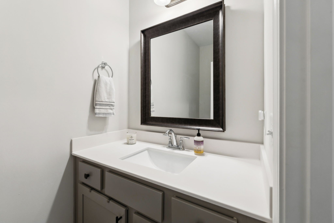
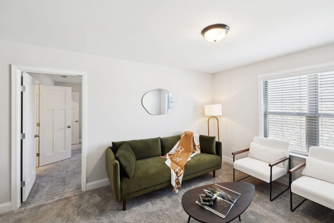

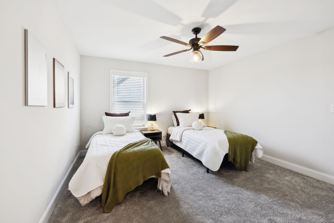
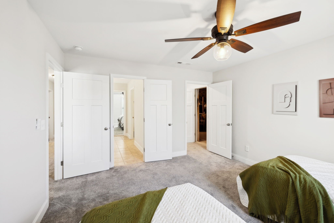
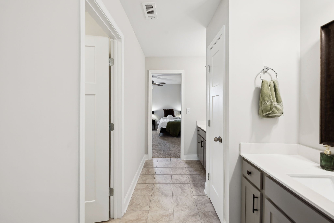
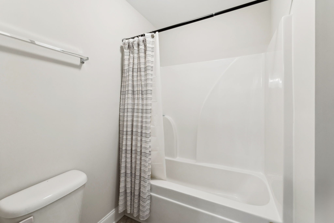
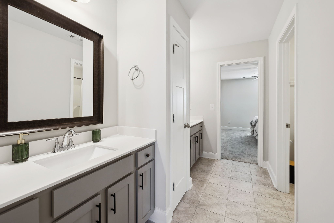

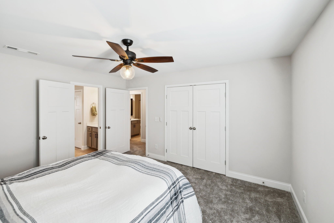
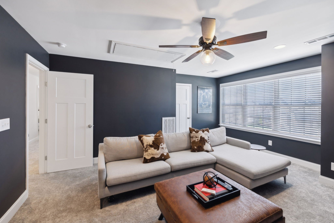
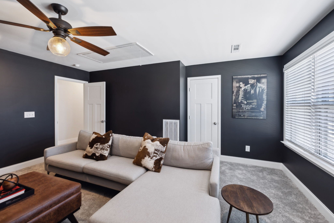
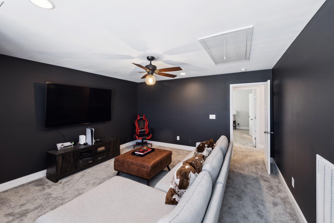
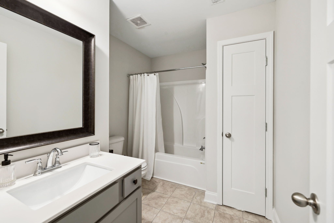
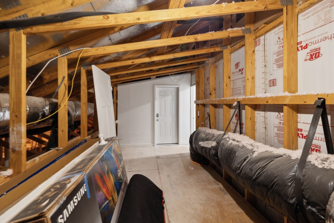
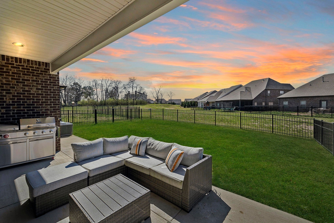
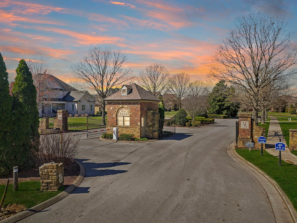
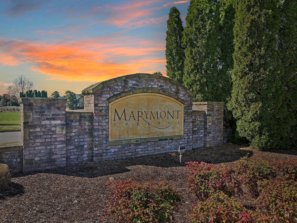
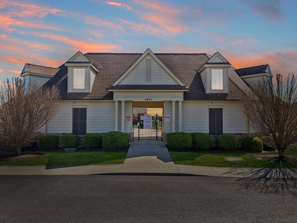
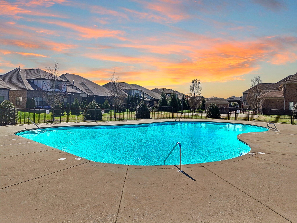
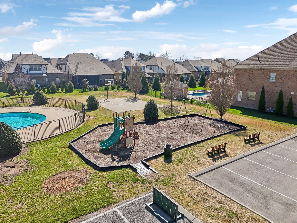
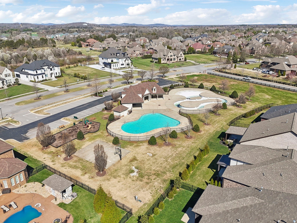
 Copyright 2025 RealTracs Solutions.
Copyright 2025 RealTracs Solutions.