$669,000 - 5325 Windypine Dr, Nashville
- 4
- Bedrooms
- 3½
- Baths
- 3,039
- SQ. Feet
- 0.16
- Acres
**MULTI-GENERATIONAL LIVING!! THE PERFECT HOME FOR RENTAL INCOME-WITH SEPERATE LIVING QUARTERS! This beautiful, updated home is located in a sought-after Nashville location, near Nippers Corner! No neighbors in-front or behind this home! Sitting a-top a hill with beautiful views, this home offers exceptional flexibility with a fully finished basement featuring its own kitchen, laundry room, living area, full bath, two spacious additional rooms, loads of storage space —ideal for multigenerational living, guest quarters, or rental potential. The main level boasts an open floor plan with soaring high ceilings, skylights, hardwood floors, an open concept modern kitchen with quartz countertops, island, stainless appliances, and a spacious primary suite. Enjoy a beautifully landscaped yard, covered deck, and convenient access to schools, shopping, and major routes. This home is a rare find with true separate living quarters—schedule your tour today! *LENDER INCENTIVES offered by preferred Lender, ask for details!*
Essential Information
-
- MLS® #:
- 2896806
-
- Price:
- $669,000
-
- Bedrooms:
- 4
-
- Bathrooms:
- 3.50
-
- Full Baths:
- 3
-
- Half Baths:
- 1
-
- Square Footage:
- 3,039
-
- Acres:
- 0.16
-
- Year Built:
- 1996
-
- Type:
- Residential
-
- Sub-Type:
- Single Family Residence
-
- Status:
- Active
Community Information
-
- Address:
- 5325 Windypine Dr
-
- Subdivision:
- The Woodlands
-
- City:
- Nashville
-
- County:
- Davidson County, TN
-
- State:
- TN
-
- Zip Code:
- 37211
Amenities
-
- Utilities:
- Water Available, Cable Connected
-
- Parking Spaces:
- 2
-
- # of Garages:
- 2
-
- Garages:
- Garage Door Opener, Garage Faces Front, Aggregate, Driveway
Interior
-
- Interior Features:
- Built-in Features, Ceiling Fan(s), Extra Closets, High Ceilings, In-Law Floorplan, Open Floorplan, Walk-In Closet(s), Primary Bedroom Main Floor, High Speed Internet
-
- Appliances:
- Electric Oven, Electric Range, Dishwasher, Disposal, Microwave, Refrigerator, Stainless Steel Appliance(s)
-
- Heating:
- Central, Electric
-
- Cooling:
- Central Air, Electric
-
- Fireplace:
- Yes
-
- # of Fireplaces:
- 1
-
- # of Stories:
- 3
Exterior
-
- Exterior Features:
- Balcony
-
- Roof:
- Shingle
-
- Construction:
- Brick, Vinyl Siding
School Information
-
- Elementary:
- Granbery Elementary
-
- Middle:
- William Henry Oliver Middle
-
- High:
- John Overton Comp High School
Additional Information
-
- Date Listed:
- May 28th, 2025
-
- Days on Market:
- 62
Listing Details
- Listing Office:
- Haven Real Estate
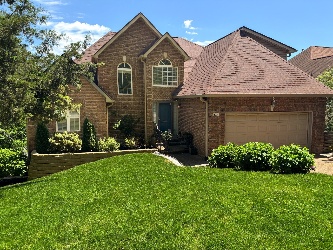
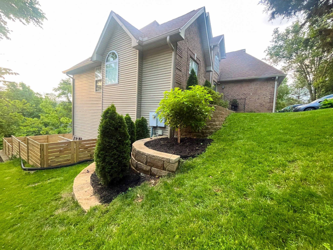
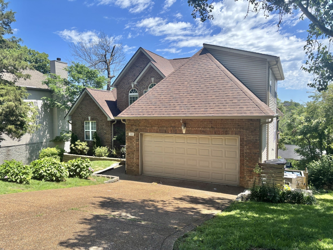
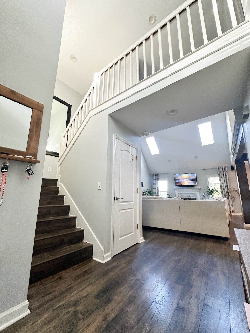
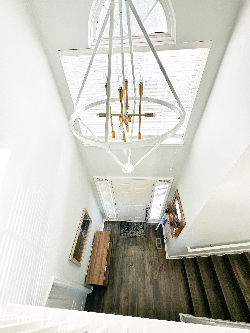
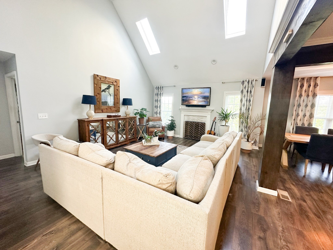
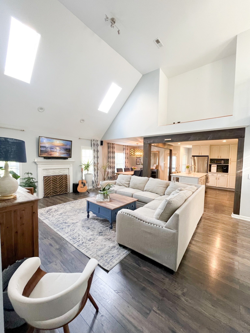
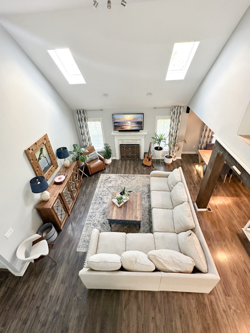
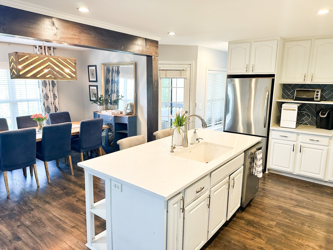
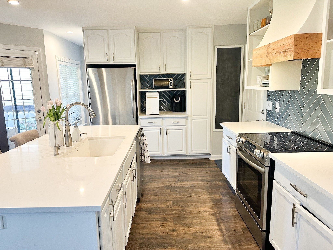
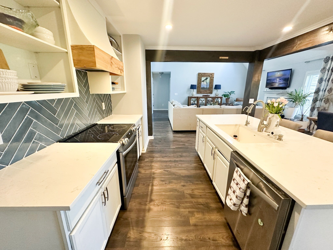
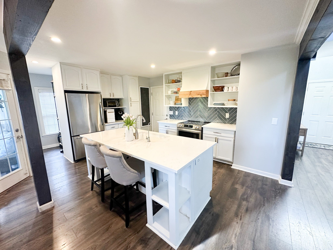
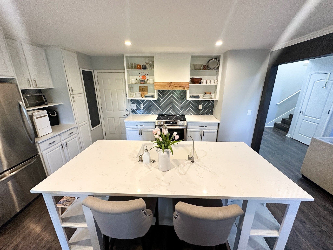
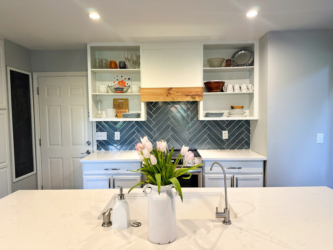
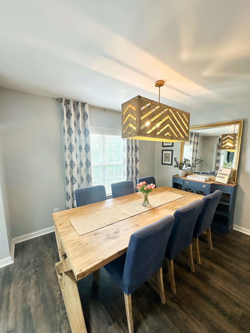
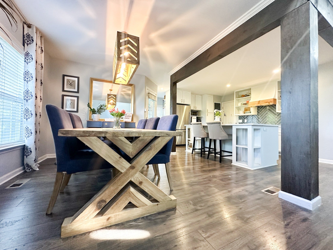
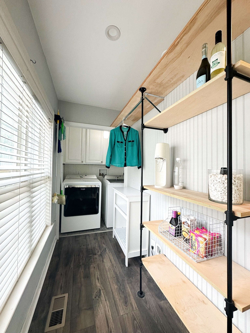
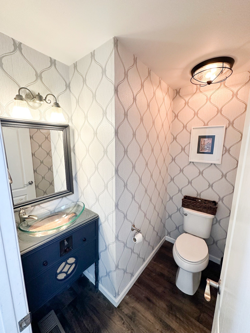
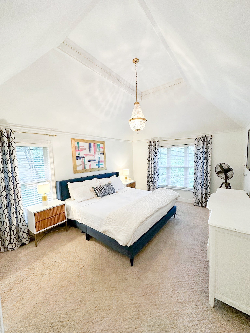
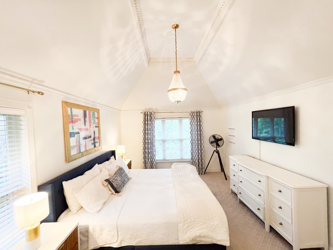
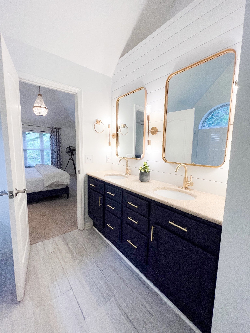
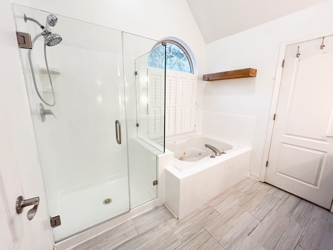
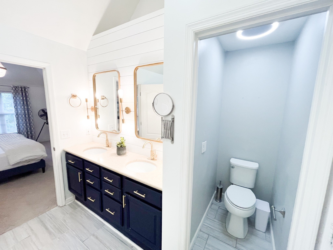
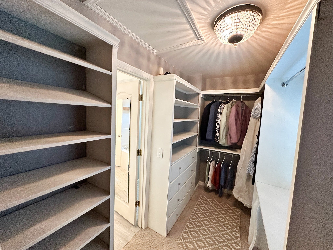
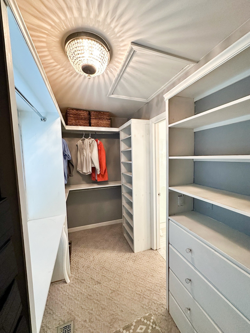
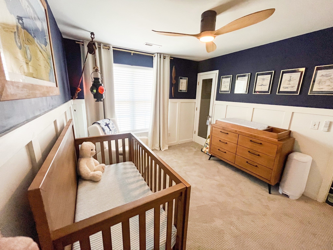
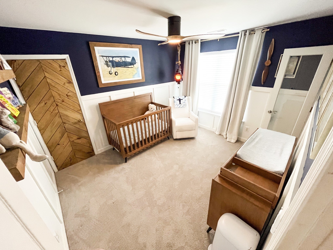
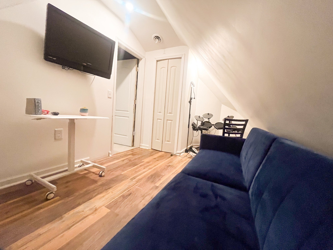
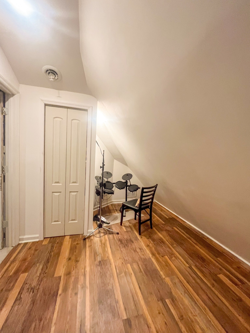
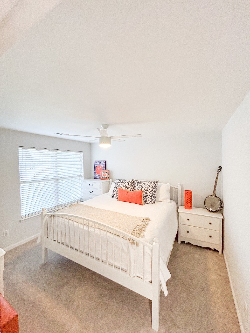
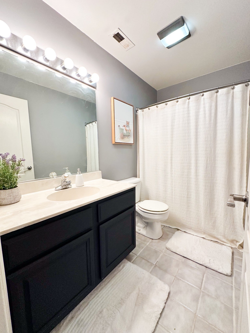
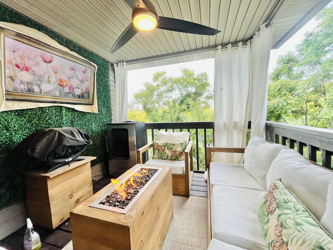
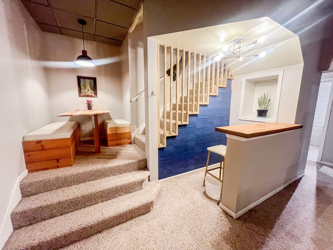
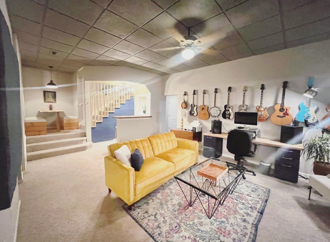
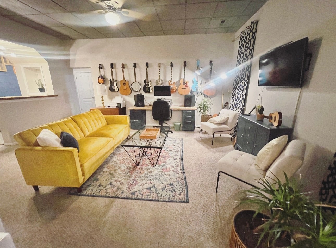
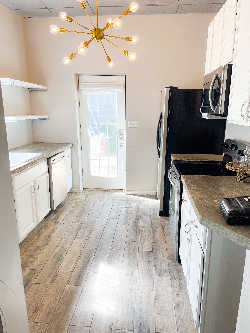
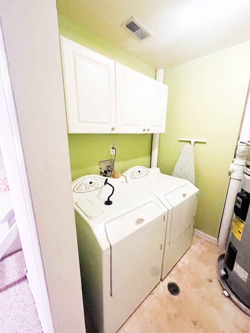
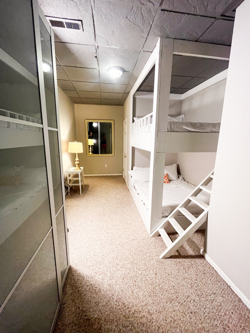
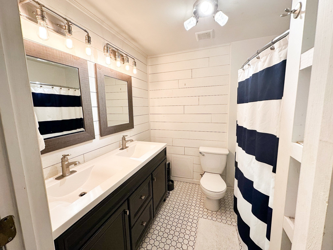
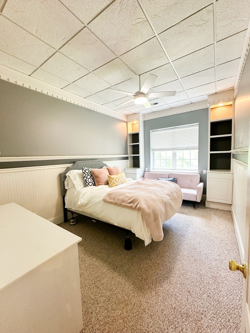
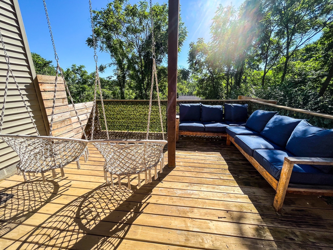
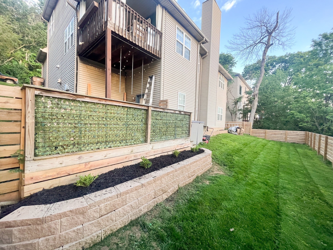
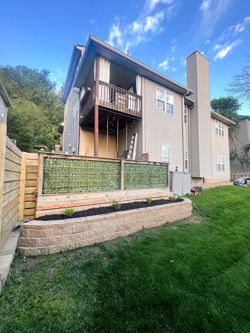
 Copyright 2025 RealTracs Solutions.
Copyright 2025 RealTracs Solutions.