$1,395,000 - 534 Ploughmans Bend Dr, Franklin
- 4
- Bedrooms
- 3½
- Baths
- 3,986
- SQ. Feet
- 0.5
- Acres
Half acre lot within walking distance of downtown Franklin. 3 bedrooms on 1st floor with studio-sized apartment bedroom and bonus on second floor, renovated kitchen, master bath, laundry room and half bath, all new windows first floor, new HVAC upstairs, encapsulated crawl space, all new gutters and fascia. Fenced in back yard. Walking trails with connectivity to private community pool, Harlinsdale Farm, Franklin High School, the Factory, and downtown eateries and shops. Open House Sunday 6/8 from 2-4
Essential Information
-
- MLS® #:
- 2896793
-
- Price:
- $1,395,000
-
- Bedrooms:
- 4
-
- Bathrooms:
- 3.50
-
- Full Baths:
- 3
-
- Half Baths:
- 1
-
- Square Footage:
- 3,986
-
- Acres:
- 0.50
-
- Year Built:
- 1998
-
- Type:
- Residential
-
- Sub-Type:
- Single Family Residence
-
- Status:
- Active
Community Information
-
- Address:
- 534 Ploughmans Bend Dr
-
- Subdivision:
- Chestnut Bend Sec 3
-
- City:
- Franklin
-
- County:
- Williamson County, TN
-
- State:
- TN
-
- Zip Code:
- 37064
Amenities
-
- Utilities:
- Water Available
-
- Parking Spaces:
- 2
-
- # of Garages:
- 2
-
- Garages:
- Garage Faces Side
-
- Has Pool:
- Yes
-
- Pool:
- In Ground
Interior
-
- Interior Features:
- Bookcases, Ceiling Fan(s), Central Vacuum, Entrance Foyer, Pantry, Walk-In Closet(s), Primary Bedroom Main Floor
-
- Appliances:
- Built-In Electric Oven, Double Oven, Built-In Gas Range, Dishwasher, Refrigerator, Stainless Steel Appliance(s)
-
- Heating:
- Central
-
- Cooling:
- Central Air, Electric
-
- Fireplace:
- Yes
-
- # of Fireplaces:
- 1
-
- # of Stories:
- 2
Exterior
-
- Roof:
- Asphalt
-
- Construction:
- Brick, Wood Siding
School Information
-
- Elementary:
- Johnson Elementary
-
- Middle:
- Freedom Middle School
-
- High:
- Franklin High School
Additional Information
-
- Date Listed:
- May 30th, 2025
-
- Days on Market:
- 9
Listing Details
- Listing Office:
- Pilkerton Realtors
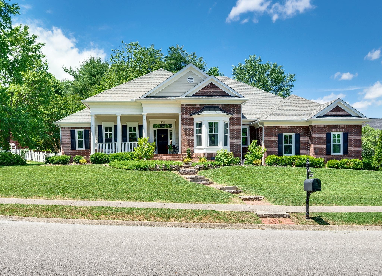
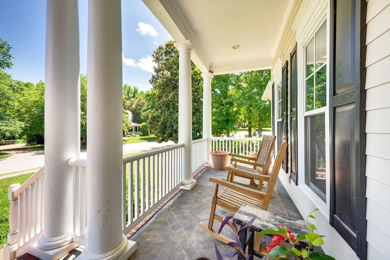
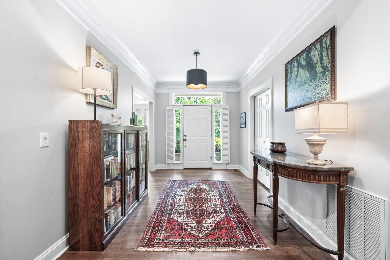
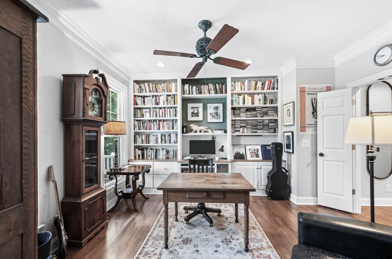
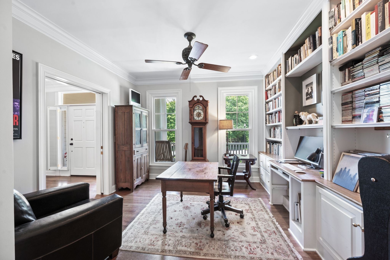
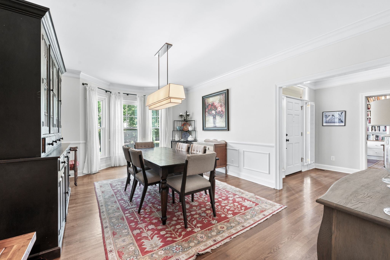
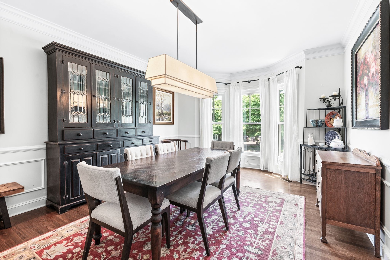
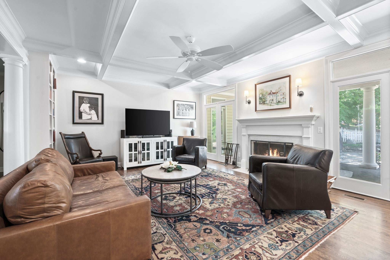
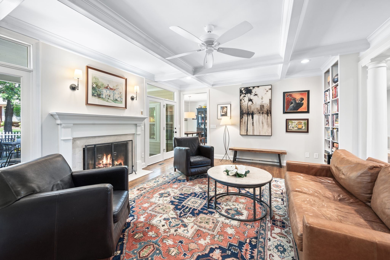
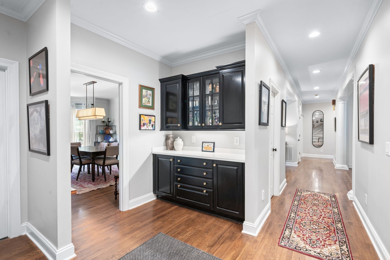
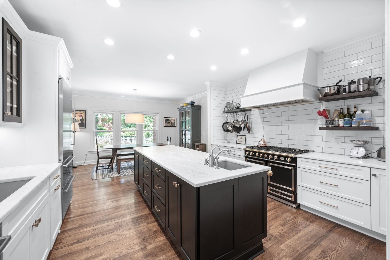
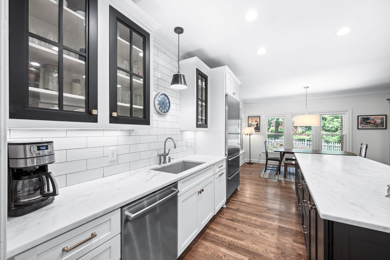
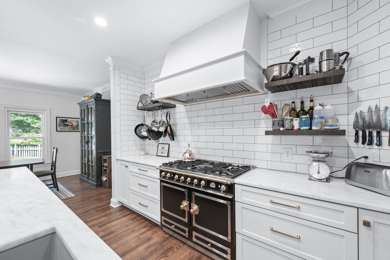
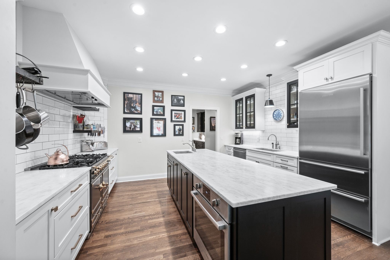
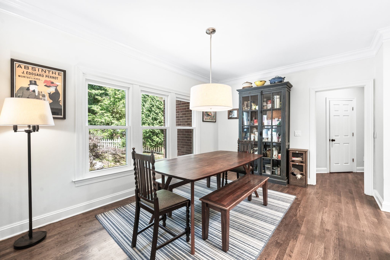
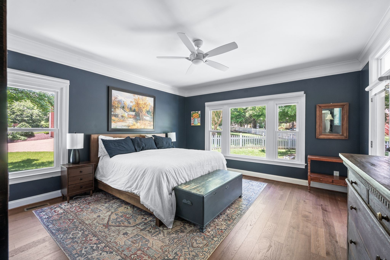
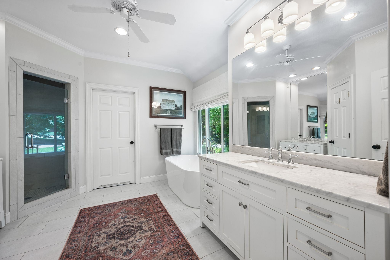
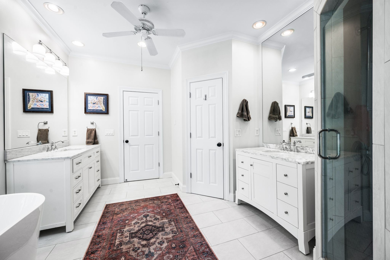
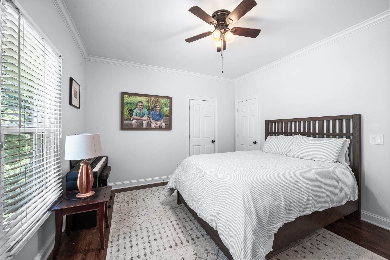
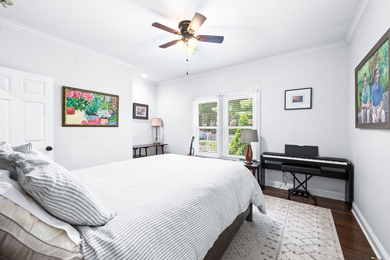
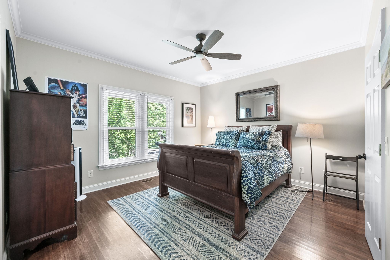
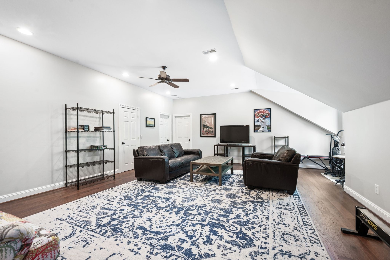
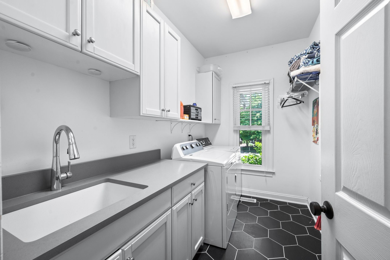
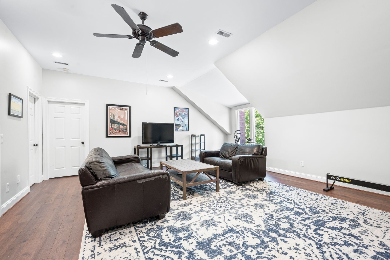
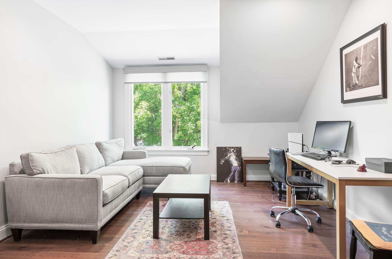
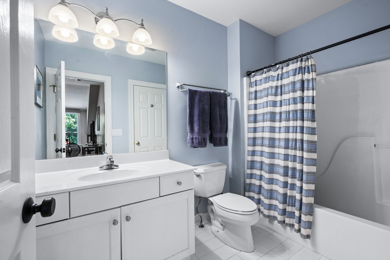
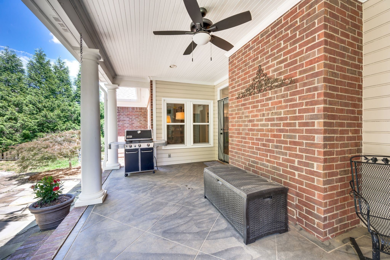
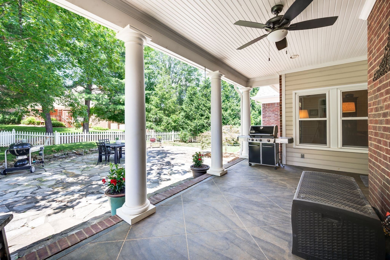
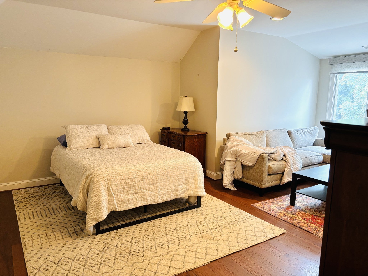
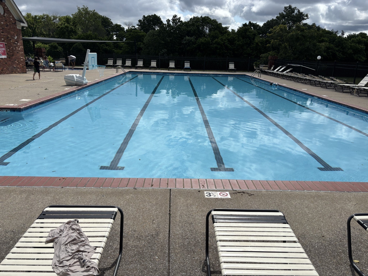
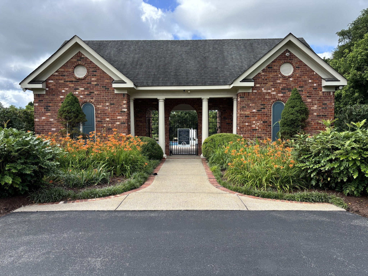
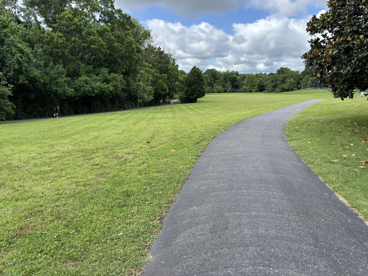
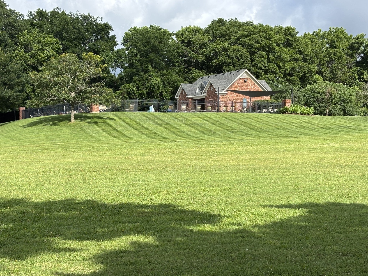
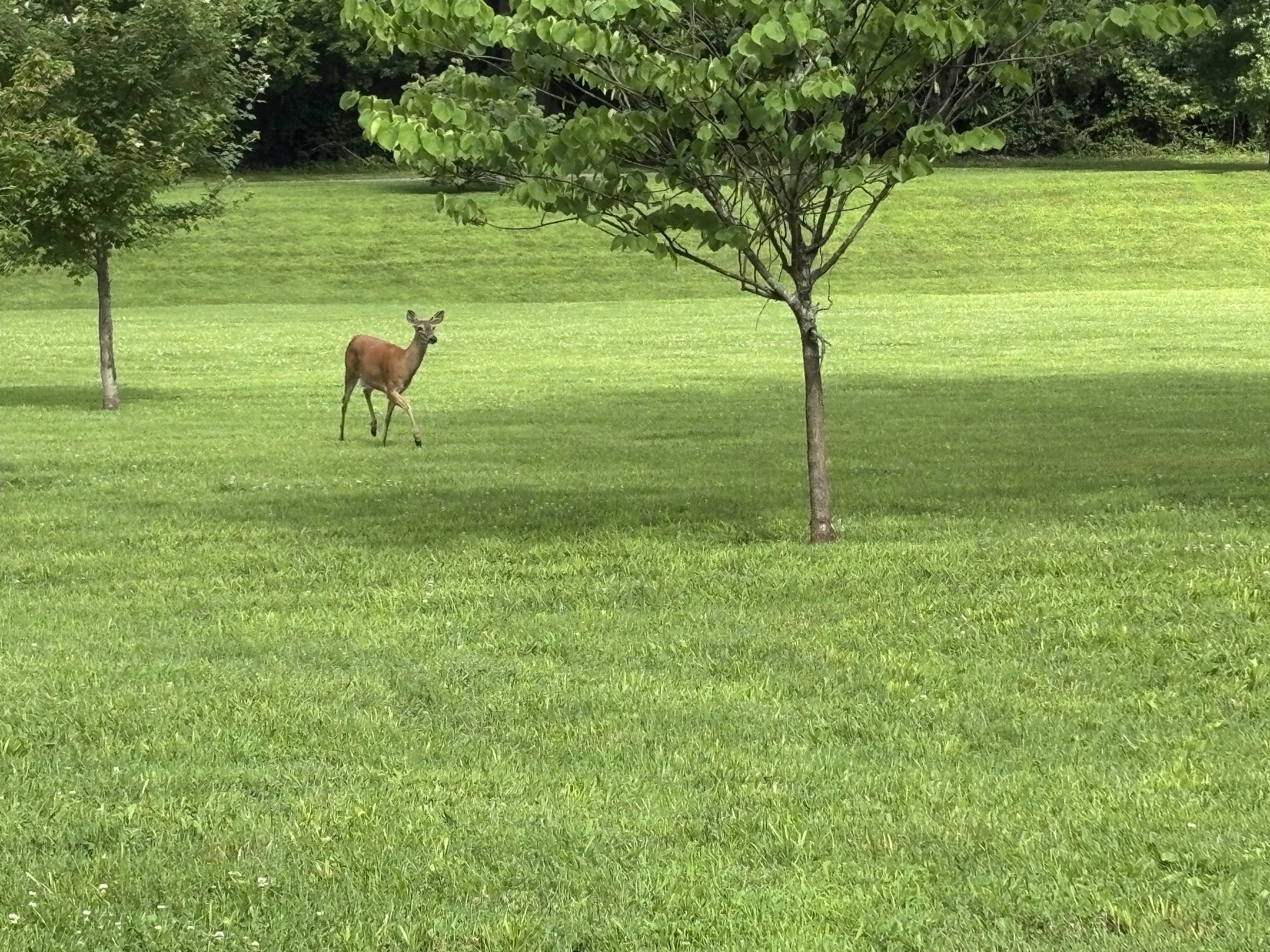
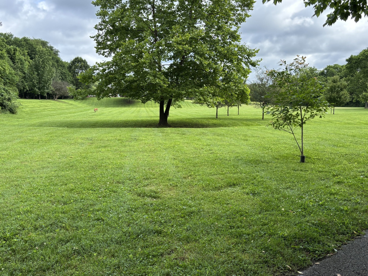
 Copyright 2025 RealTracs Solutions.
Copyright 2025 RealTracs Solutions.