$1,299,000 - 2425 Deerbourne Dr, Brentwood
- 5
- Bedrooms
- 4½
- Baths
- 4,167
- SQ. Feet
- 0.55
- Acres
Discover an exceptional opportunity to create your family’s dream home in one of Brentwood’s most desirable neighborhoods. This home blends move-in-ready comfort with potential for personalization. With key updates like a new roof, HVAC system, and water heater, you can settle in comfortably from day one. The main living areas are move in ready (4,167 sqft), while the 2,009 sqft unfinished basement is a blank canvas waiting on your personal touch! The walk-out basement offers 4 entry ways,12-ft ceilings, and is perfect to add a complete second living quarters with bedroom, bathroom, kitchen, living room, and still space left over for a (gym/ man-cave/ game room).The home is set on a rare lot that backs directly to the massive neighborhood park, offering privacy and serene nature views all while still being just five minutes away from grocery stores, restaurants, main commute roads, and Brentwoods top rated school systems. This home is an ideal place for long-term family living. If you’re looking to settle down and add your own personal touches over time, this home is perfect for you and your family’s future memories. Check Homes.com for a full 3D walkthrough. Call the listing agent for a private showing!
Essential Information
-
- MLS® #:
- 2896757
-
- Price:
- $1,299,000
-
- Bedrooms:
- 5
-
- Bathrooms:
- 4.50
-
- Full Baths:
- 4
-
- Half Baths:
- 1
-
- Square Footage:
- 4,167
-
- Acres:
- 0.55
-
- Year Built:
- 2002
-
- Type:
- Residential
-
- Sub-Type:
- Single Family Residence
-
- Style:
- Traditional
-
- Status:
- Active
Community Information
-
- Address:
- 2425 Deerbourne Dr
-
- Subdivision:
- Brookfield Sec 3
-
- City:
- Brentwood
-
- County:
- Williamson County, TN
-
- State:
- TN
-
- Zip Code:
- 37027
Amenities
-
- Amenities:
- Clubhouse, Fitness Center, Park, Playground, Pool, Underground Utilities, Trail(s)
-
- Utilities:
- Water Available
-
- Parking Spaces:
- 7
-
- # of Garages:
- 3
-
- Garages:
- Garage Door Opener, Garage Faces Rear
-
- View:
- Valley
Interior
-
- Interior Features:
- Air Filter, Bookcases, Ceiling Fan(s), Entrance Foyer, Extra Closets, High Ceilings, Walk-In Closet(s), High Speed Internet
-
- Appliances:
- Built-In Electric Oven, Built-In Gas Range, Dishwasher, Disposal
-
- Heating:
- Central
-
- Cooling:
- Central Air
-
- Fireplace:
- Yes
-
- # of Fireplaces:
- 2
-
- # of Stories:
- 3
Exterior
-
- Lot Description:
- Views
-
- Roof:
- Asphalt
-
- Construction:
- Brick, Frame
School Information
-
- Elementary:
- Jordan Elementary School
-
- Middle:
- Sunset Middle School
-
- High:
- Ravenwood High School
Additional Information
-
- Date Listed:
- May 29th, 2025
-
- Days on Market:
- 172
Listing Details
- Listing Office:
- Bradford Real Estate
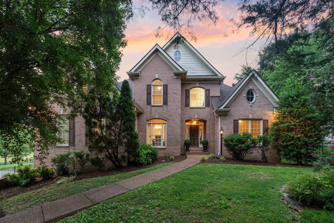
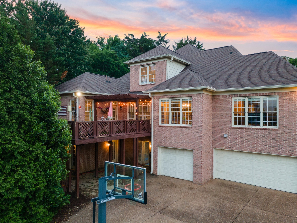
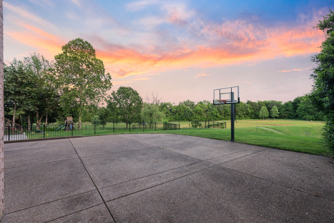
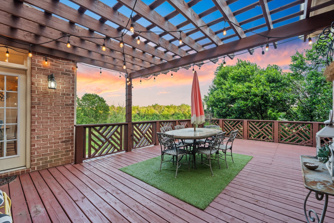
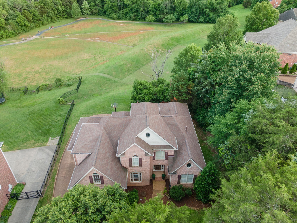
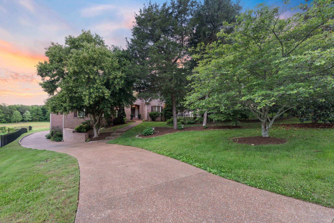
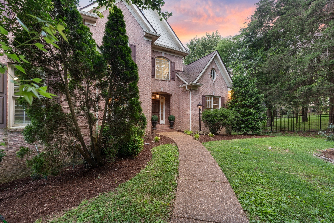
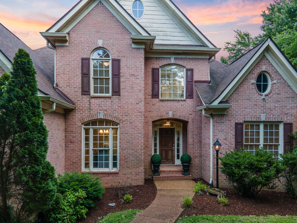
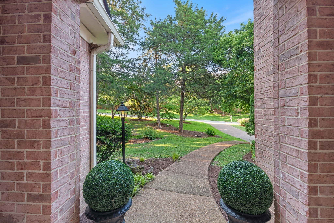
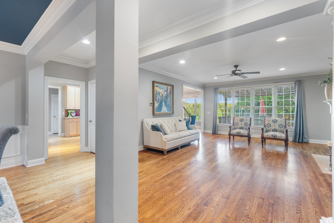
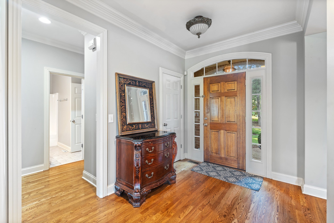
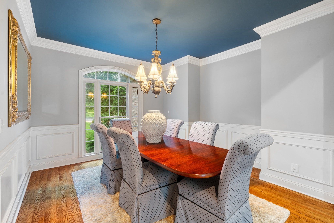
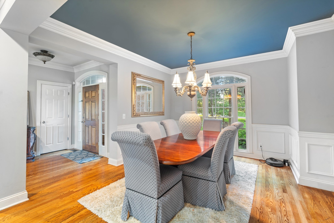
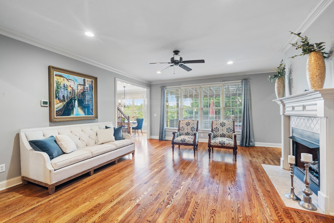
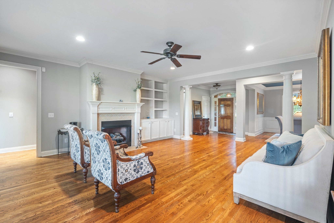
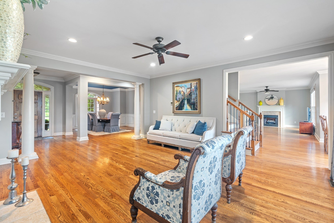
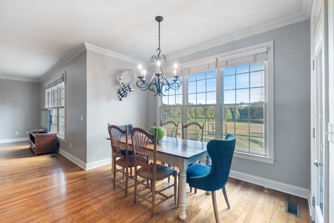
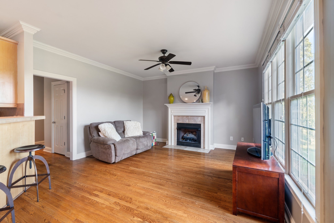
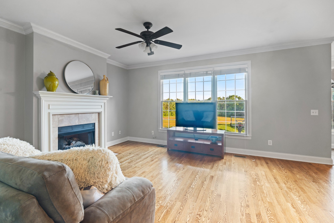
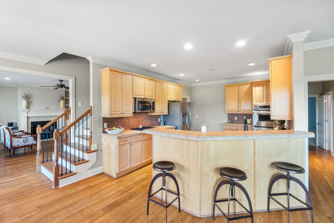
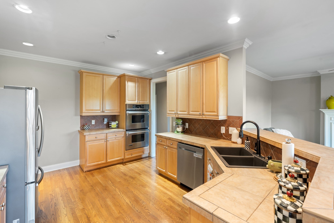
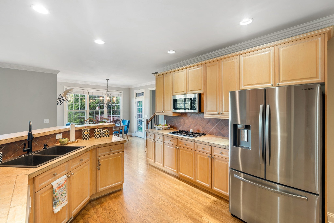
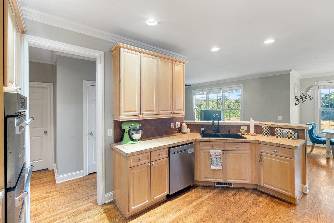
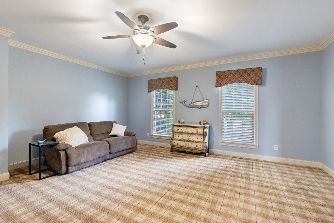
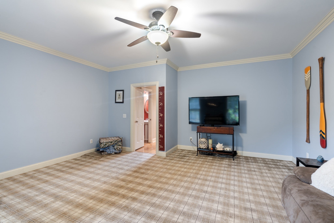
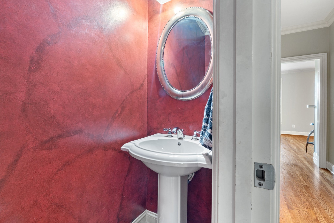
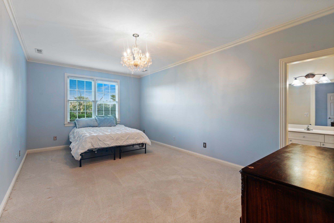
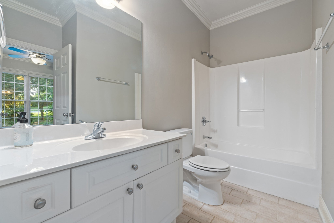
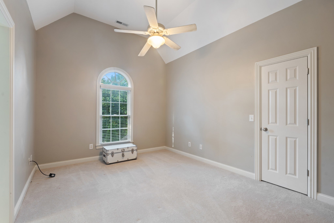
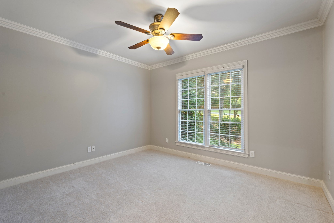
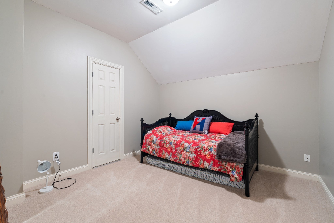
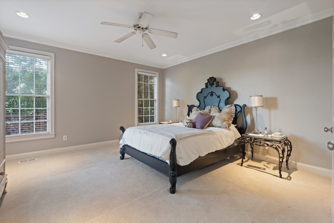
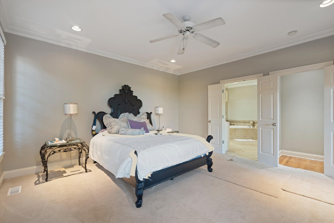
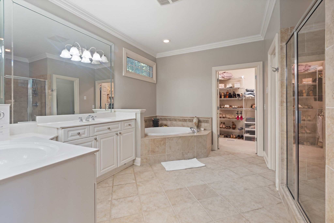
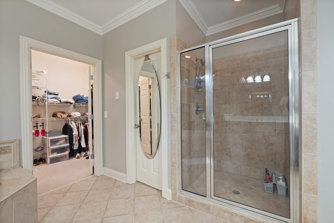
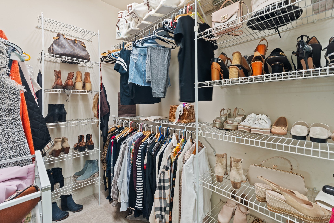
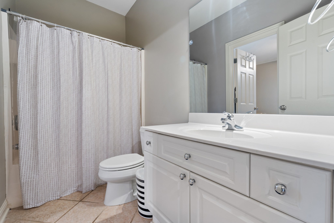
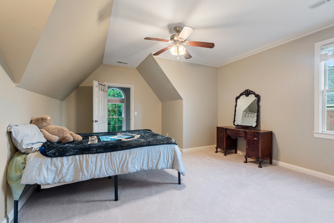
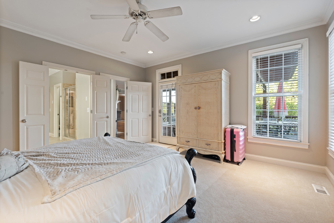
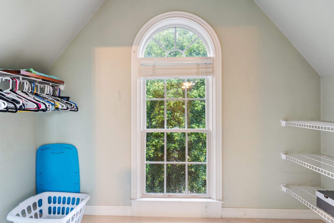
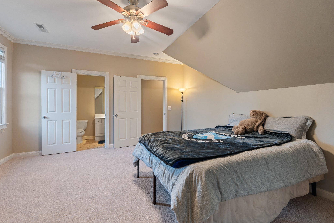
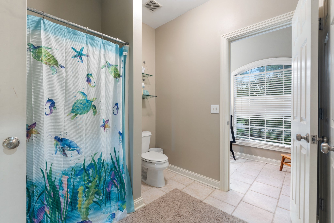
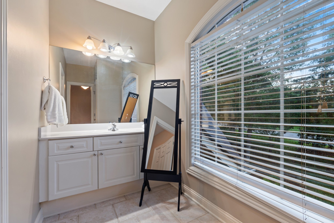
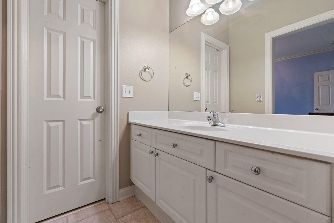
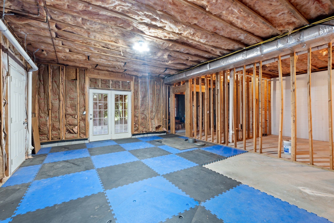
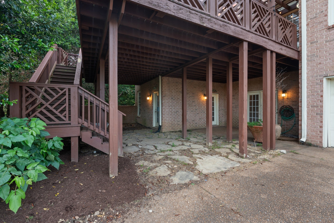
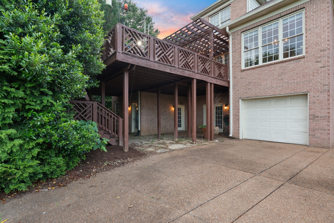
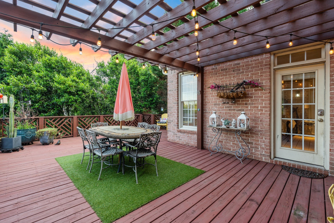
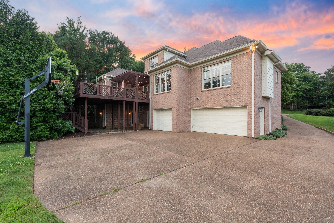
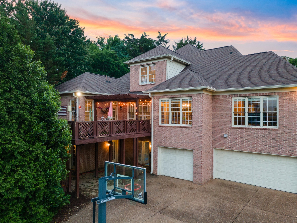
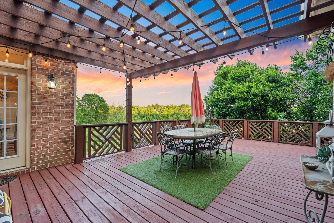
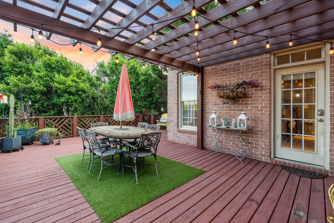
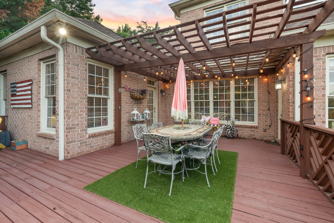
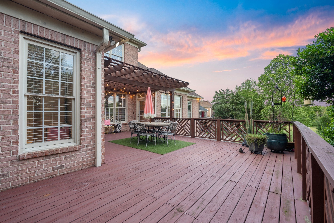
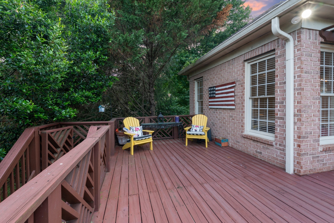
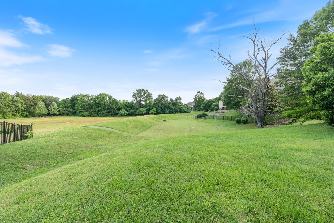
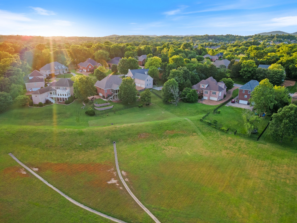
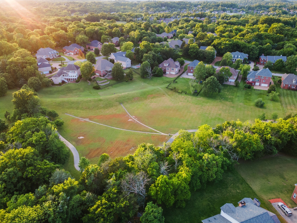
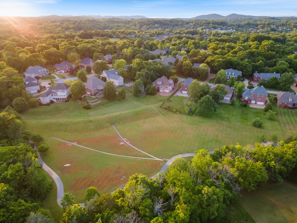
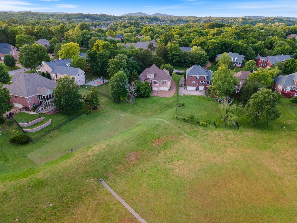
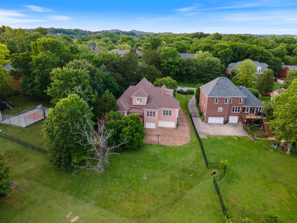
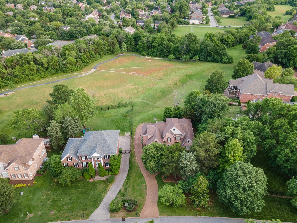
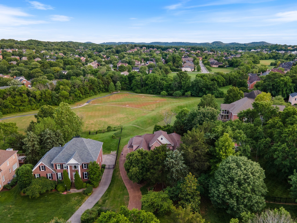
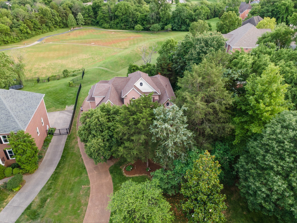
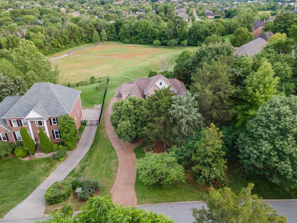
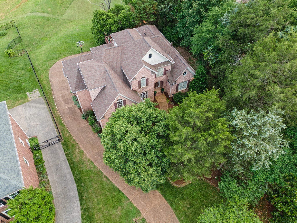
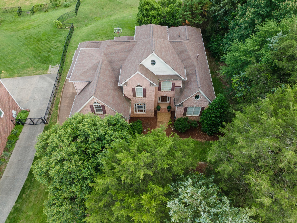
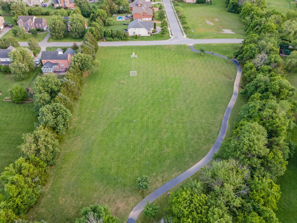
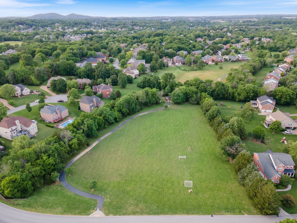
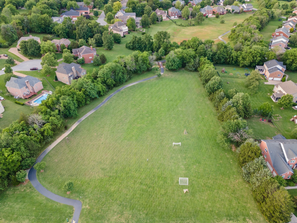
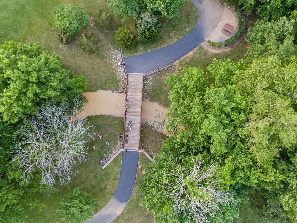
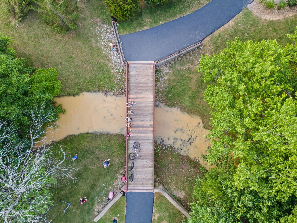
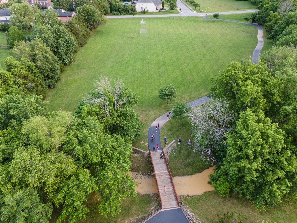
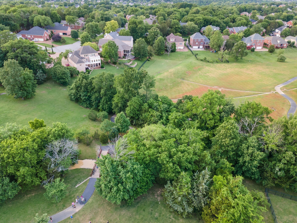
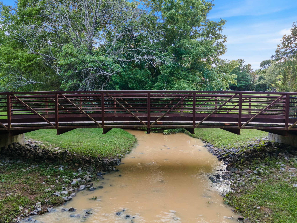
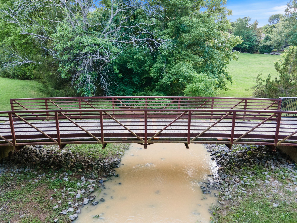
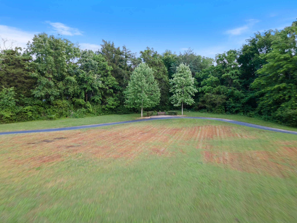
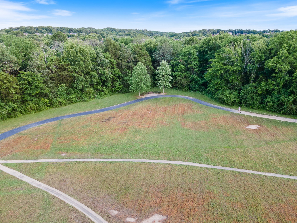
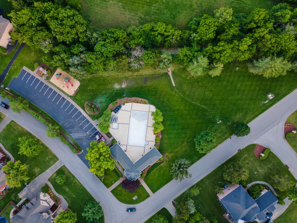
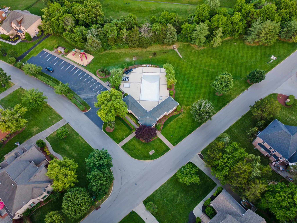
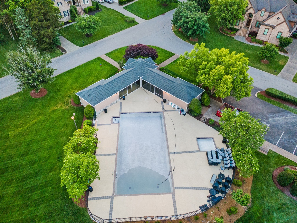
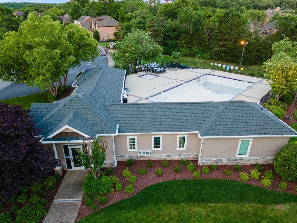
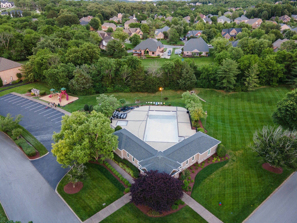
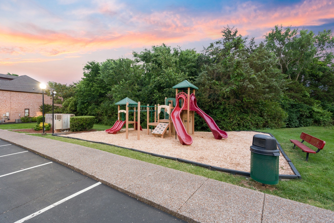
 Copyright 2025 RealTracs Solutions.
Copyright 2025 RealTracs Solutions.