$697,500 - 833 Clematis Dr, Smyrna
- 5
- Bedrooms
- 4
- Baths
- 3,326
- SQ. Feet
- 0.33
- Acres
Stunning Upgraded Home with Over $58K in Custom Features! Welcome to 833 Clematis Dr in the sought-after Amberton community of Smyrna, TN! This 5-bedroom, 4-bath home offers over 3,200 sq ft of elegant living space with an open concept layout, soaring ceilings, and premium finishes throughout. Enjoy a spacious main-floor primary suite and guest suite, plus three additional bedrooms and two full baths upstairs. This home has been meticulously enhanced with custom upgrades, including: Extended concrete driveway, Added porch fence, Luxury vinyl plank flooring throughout, Granite staircase, Custom closets, Trimmed ceiling details, Kitchen with quartz countertops, Rock fireplace accent, Upgraded front entrance door, Fenced backyard ($10,000), Screened-in porch…and more! Sitting on a large 0.313-acre lot, this home offers a perfect blend of indoor luxury and outdoor charm. Community amenities include a pool and sidewalks, all with low monthly HOA dues. Zoned for Triple Stewarts Creek schools and minutes from shopping, dining, and I-24. This one checks every box—schedule your private tour today before it's gone!
Essential Information
-
- MLS® #:
- 2896731
-
- Price:
- $697,500
-
- Bedrooms:
- 5
-
- Bathrooms:
- 4.00
-
- Full Baths:
- 4
-
- Square Footage:
- 3,326
-
- Acres:
- 0.33
-
- Year Built:
- 2020
-
- Type:
- Residential
-
- Sub-Type:
- Single Family Residence
-
- Style:
- Traditional
-
- Status:
- Under Contract - Not Showing
Community Information
-
- Address:
- 833 Clematis Dr
-
- Subdivision:
- Amberton Sec 3
-
- City:
- Smyrna
-
- County:
- Rutherford County, TN
-
- State:
- TN
-
- Zip Code:
- 37167
Amenities
-
- Amenities:
- Playground, Pool, Sidewalks, Trail(s)
-
- Utilities:
- Water Available
-
- Parking Spaces:
- 7
-
- # of Garages:
- 2
-
- Garages:
- Garage Door Opener, Attached, Concrete, Driveway
Interior
-
- Interior Features:
- Ceiling Fan(s), Open Floorplan, Redecorated, Walk-In Closet(s), Primary Bedroom Main Floor, High Speed Internet, Kitchen Island
-
- Appliances:
- Oven, Gas Range, Range, Dishwasher, Disposal, Freezer, Microwave, Refrigerator, Stainless Steel Appliance(s), Smart Appliance(s)
-
- Heating:
- Central
-
- Cooling:
- Central Air
-
- Fireplace:
- Yes
-
- # of Fireplaces:
- 1
-
- # of Stories:
- 2
Exterior
-
- Lot Description:
- Corner Lot
-
- Roof:
- Asphalt
-
- Construction:
- Brick, Vinyl Siding
School Information
-
- Elementary:
- Stewarts Creek Elementary School
-
- Middle:
- Stewarts Creek Middle School
-
- High:
- Stewarts Creek High School
Additional Information
-
- Date Listed:
- May 31st, 2025
-
- Days on Market:
- 55
Listing Details
- Listing Office:
- Benchmark Realty, Llc
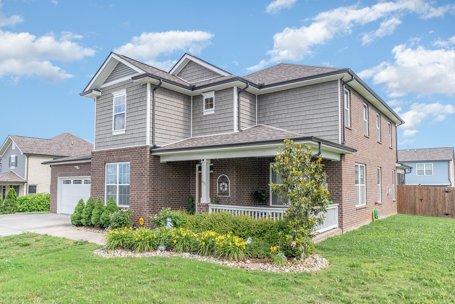
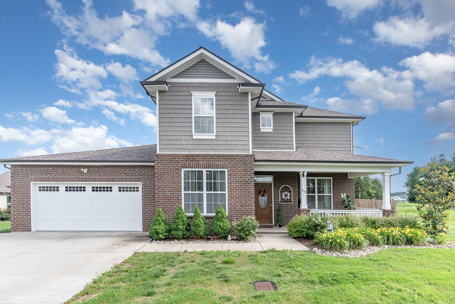
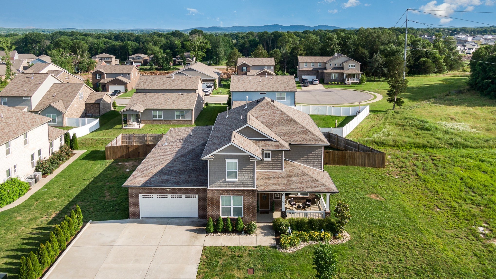
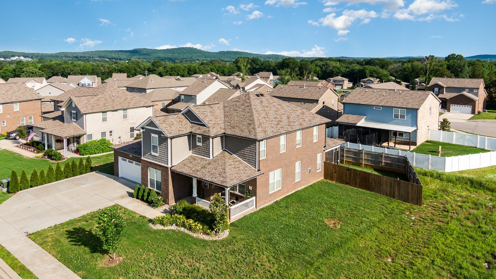
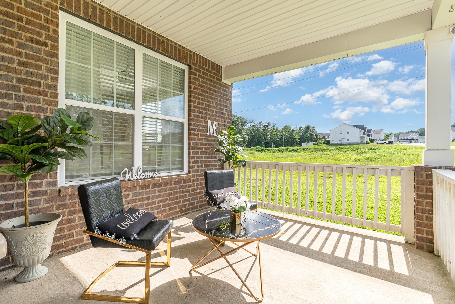
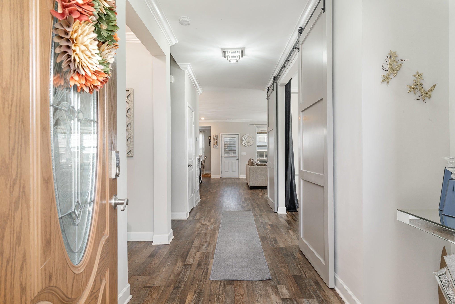
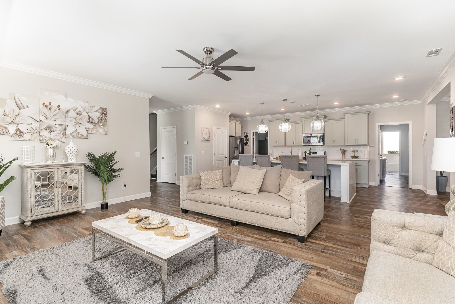
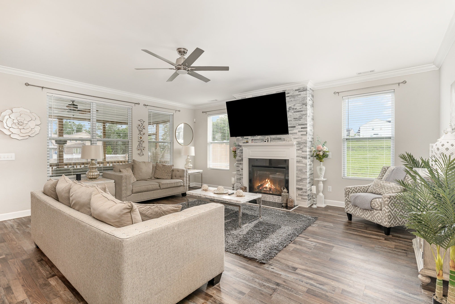
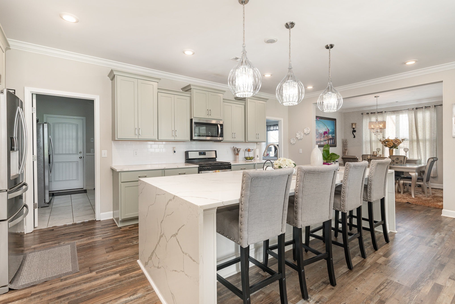
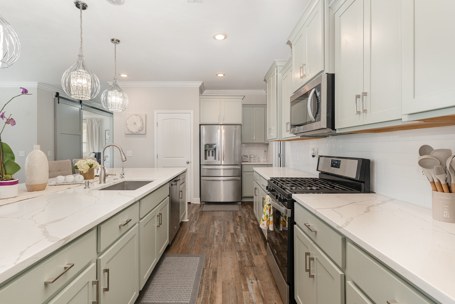
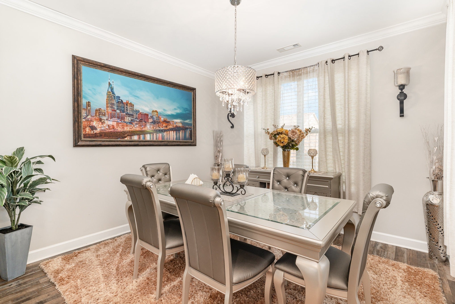
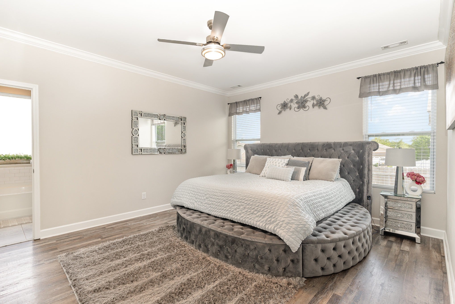
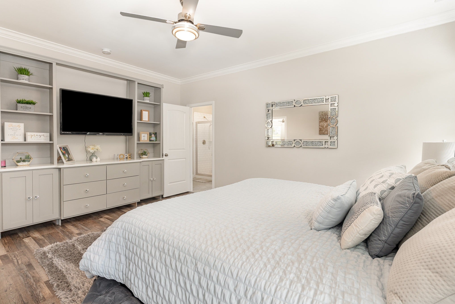
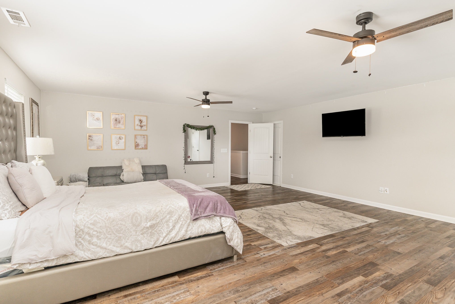
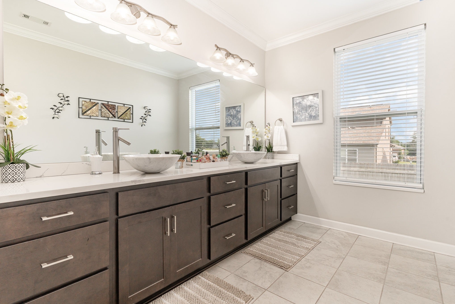
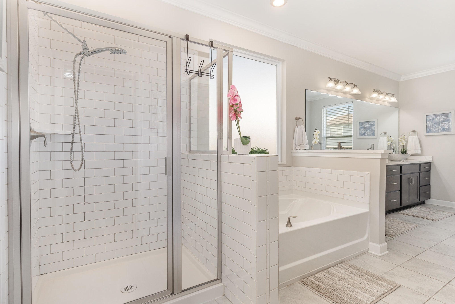
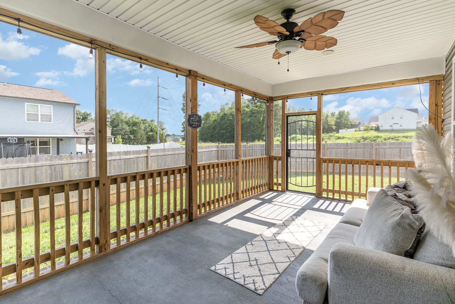
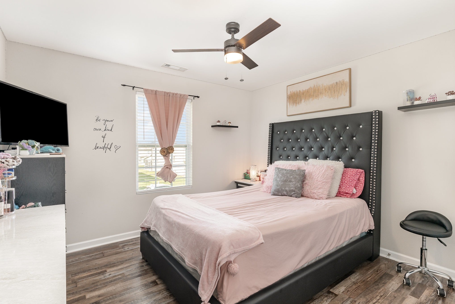
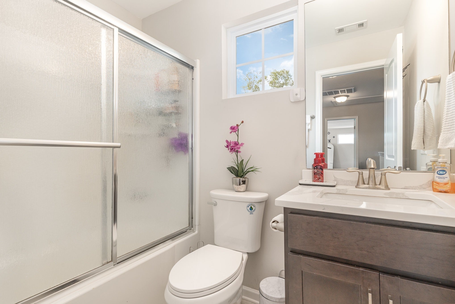
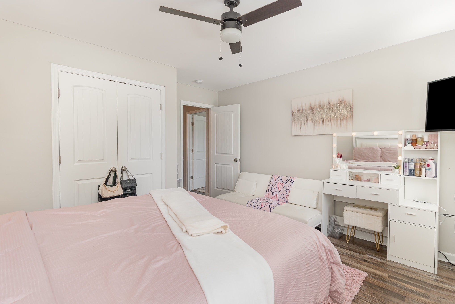
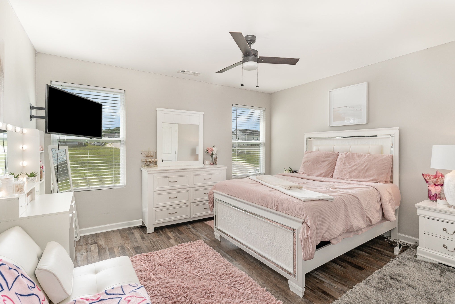
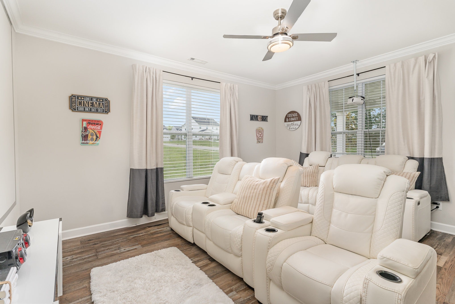
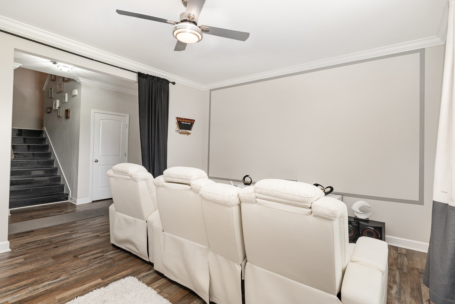
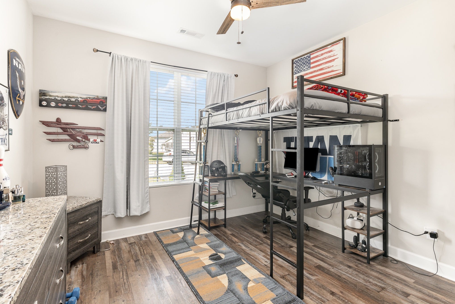
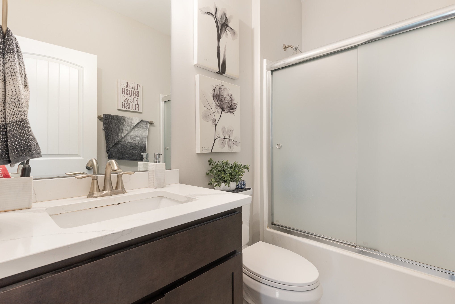
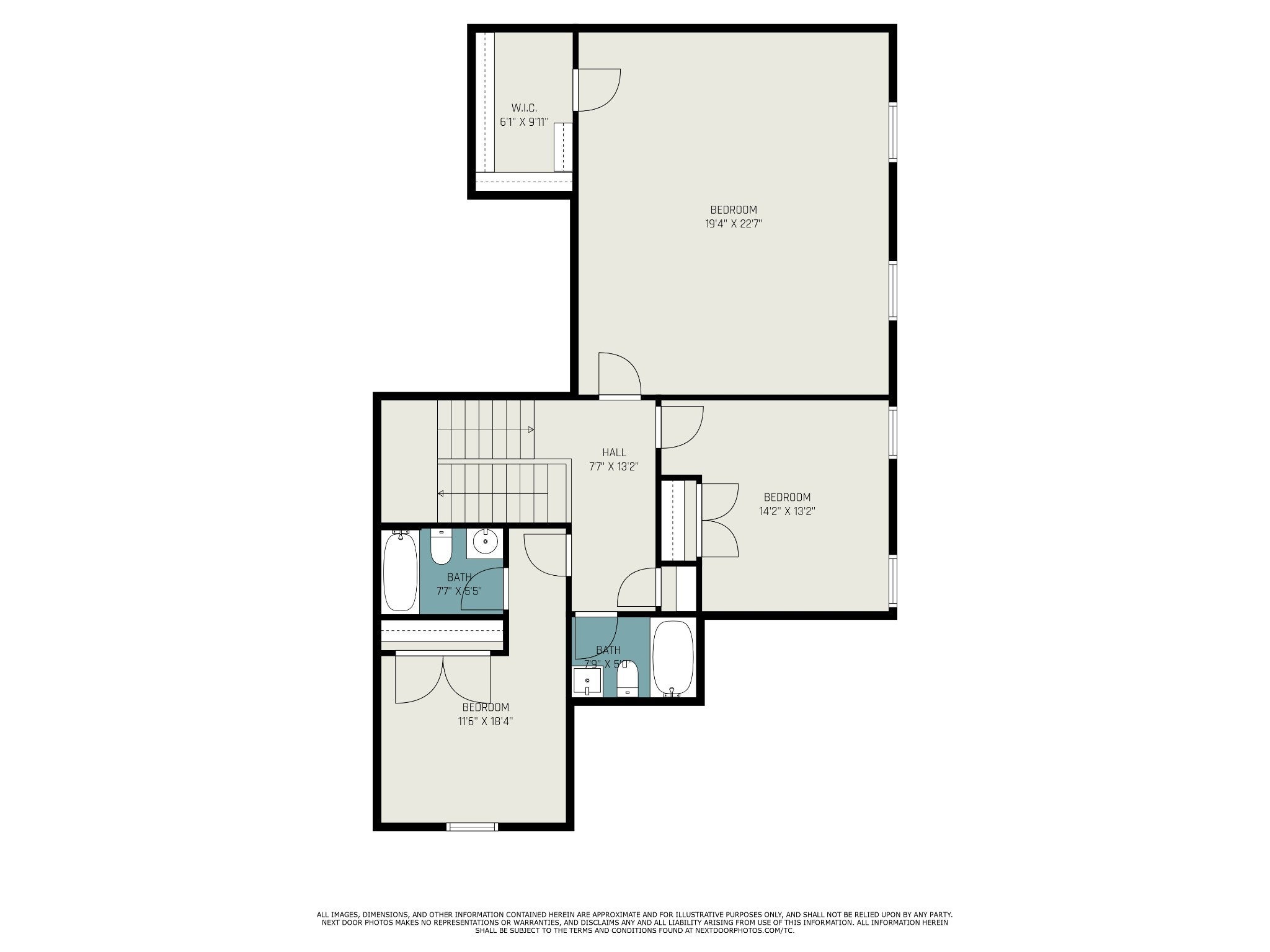
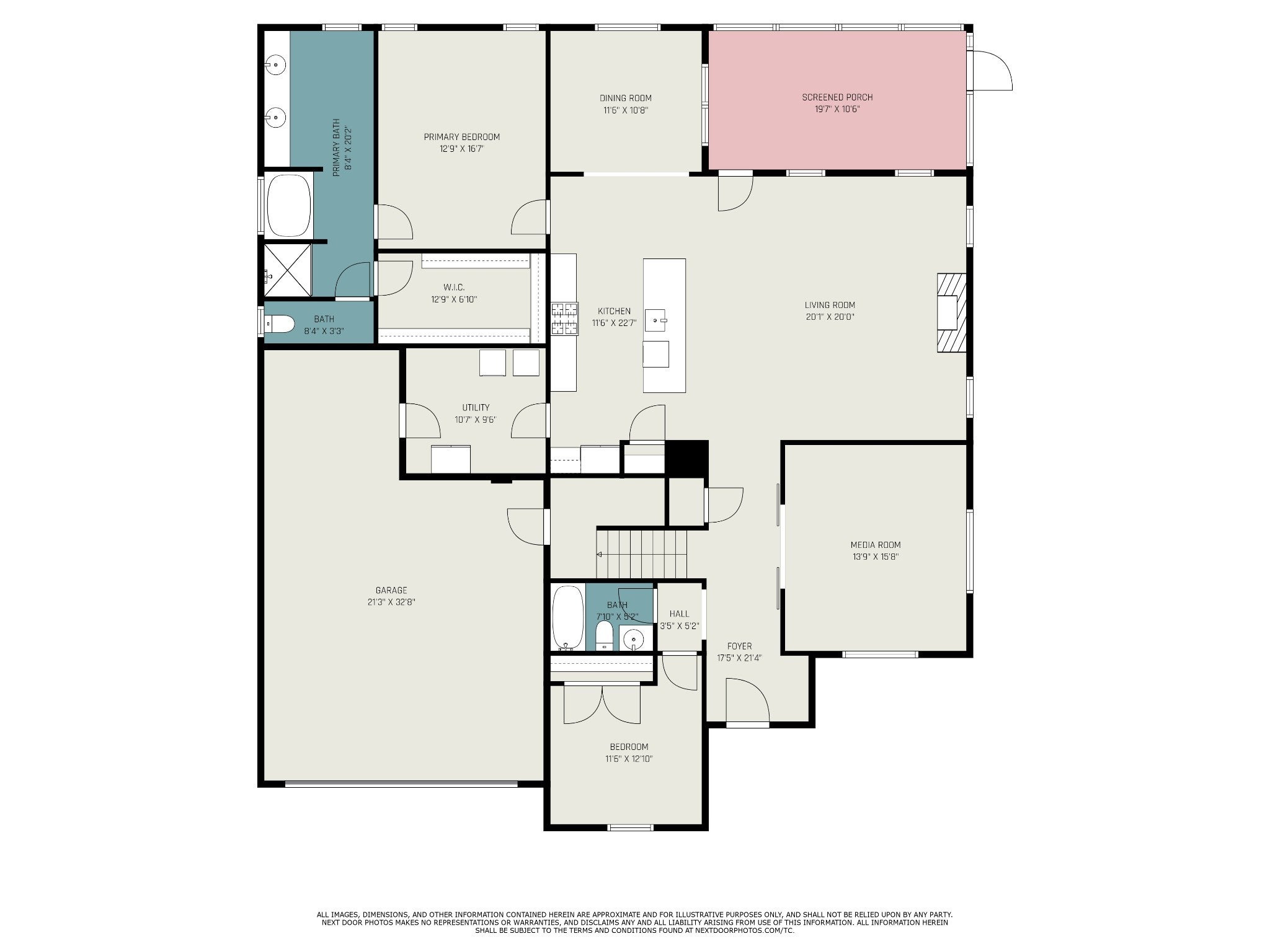
 Copyright 2025 RealTracs Solutions.
Copyright 2025 RealTracs Solutions.