$369,900 - 601 Boyd Mill Ave A2, Franklin
- 3
- Bedrooms
- 2½
- Baths
- 1,470
- SQ. Feet
- 1972
- Year Built
Step into this beautifully updated townhouse offering three bedrooms, two and a half baths, and spacious rooms throughout. The home features a fully renovated kitchen with modern lighting, new flooring on the main level, and large bedrooms for maximum comfort. Enjoy a private setting and a generous patio, perfect for relaxing or entertaining guests. This residence is less than a mile from the heart of historic downtown Franklin, allowing you to easily walk to Main Street’s unique shops, local restaurants, and enjoy the city’s renowned festivals. The location is truly exceptional, surrounded by luxury homes and close to The Factory and the popular Farmers Market. Residents benefit from community amenities including a sparkling pool, a playground, and tennis/pickleball courts, with convenient access to Jim Warren Park for additional outdoor recreation. This home is a rare opportunity to experience the best of Franklin living, combining privacy, community, and walkability in one of the area’s most desirable neighborhoods. Preferred lender Alex Robertson With Go Rascal Mortgage to offer up to 1% of the buyers loan amount as a seller credit.
Essential Information
-
- MLS® #:
- 2896713
-
- Price:
- $369,900
-
- Bedrooms:
- 3
-
- Bathrooms:
- 2.50
-
- Full Baths:
- 2
-
- Half Baths:
- 1
-
- Square Footage:
- 1,470
-
- Acres:
- 0.00
-
- Year Built:
- 1972
-
- Type:
- Residential
-
- Sub-Type:
- Townhouse
-
- Style:
- Traditional
-
- Status:
- Under Contract - Not Showing
Community Information
-
- Address:
- 601 Boyd Mill Ave A2
-
- Subdivision:
- Laurelwood
-
- City:
- Franklin
-
- County:
- Williamson County, TN
-
- State:
- TN
-
- Zip Code:
- 37064
Amenities
-
- Amenities:
- Playground, Pool, Tennis Court(s)
-
- Utilities:
- Electricity Available, Natural Gas Available, Water Available
-
- Parking Spaces:
- 3
-
- Garages:
- Asphalt
Interior
-
- Interior Features:
- Ceiling Fan(s), Walk-In Closet(s)
-
- Appliances:
- Electric Oven, Electric Range, Dishwasher, Disposal
-
- Heating:
- Central, Natural Gas
-
- Cooling:
- Central Air, Electric
-
- # of Stories:
- 2
Exterior
-
- Construction:
- Brick, Wood Siding
School Information
-
- Elementary:
- Poplar Grove K-4
-
- Middle:
- Poplar Grove 5-8
-
- High:
- Centennial High School
Additional Information
-
- Date Listed:
- May 29th, 2025
-
- Days on Market:
- 108
Listing Details
- Listing Office:
- Exp Realty
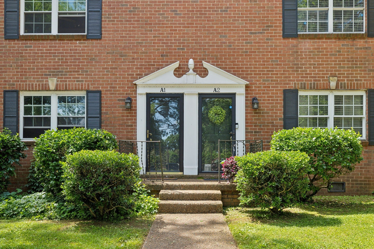
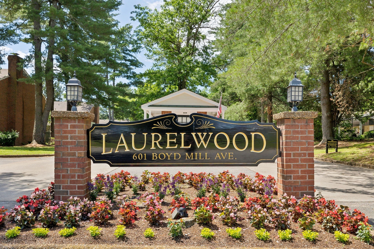
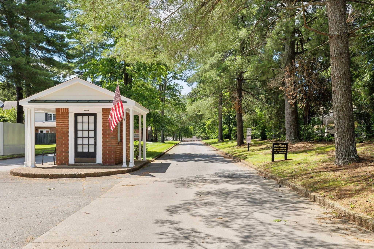
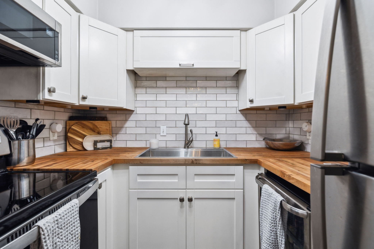
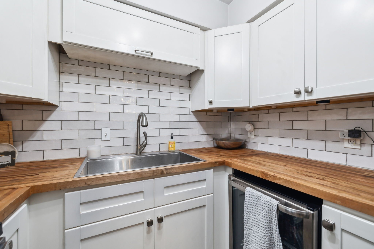
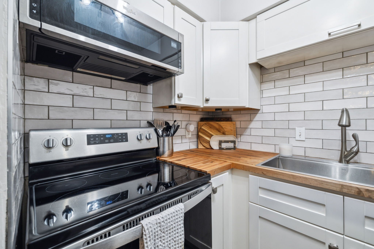
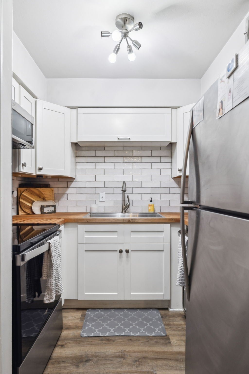
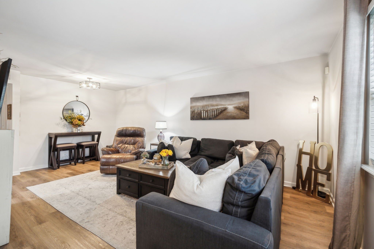
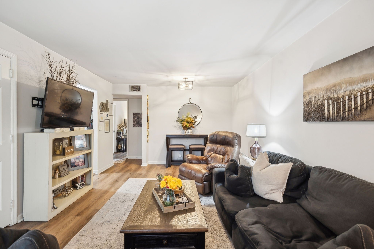
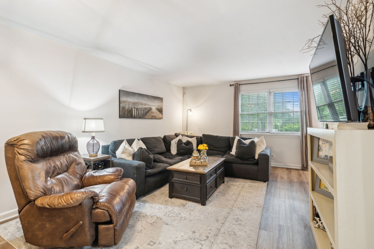
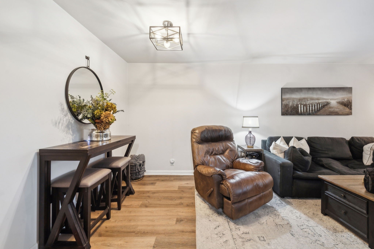
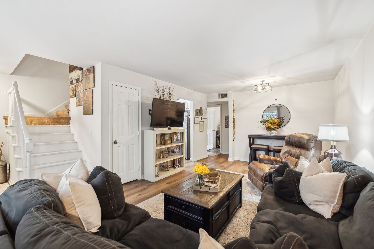
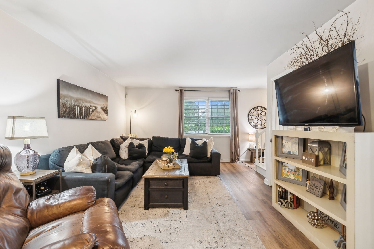
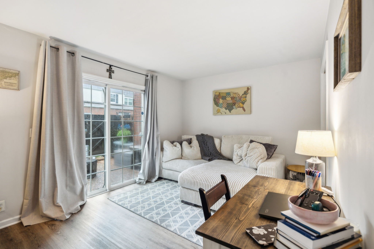
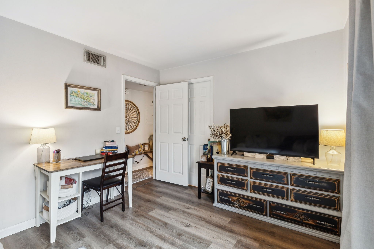
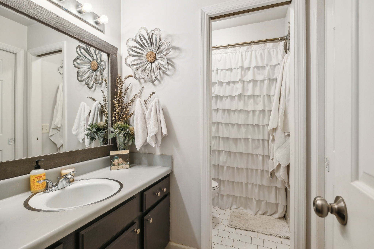
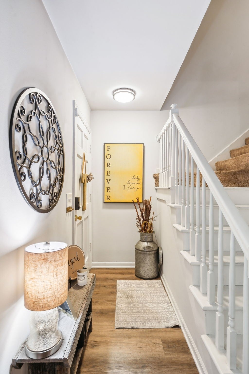
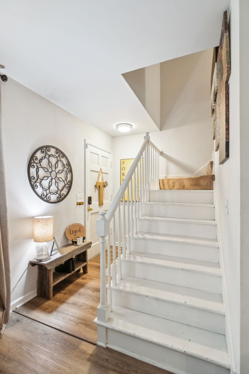
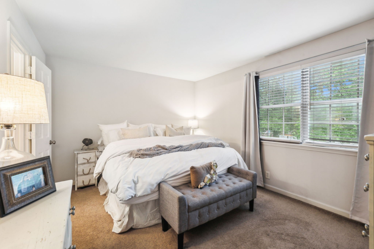
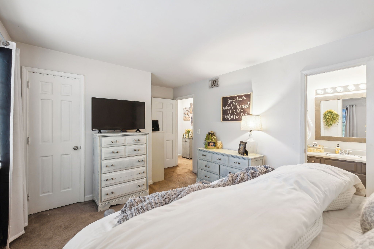
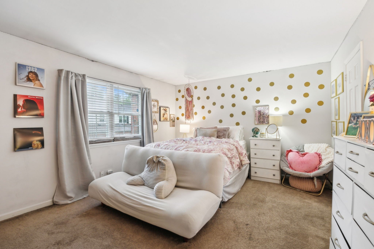
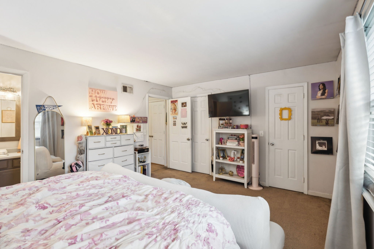
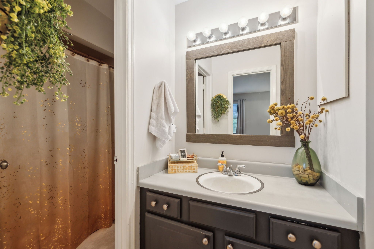
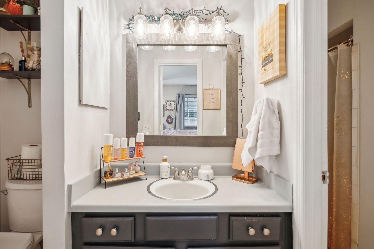
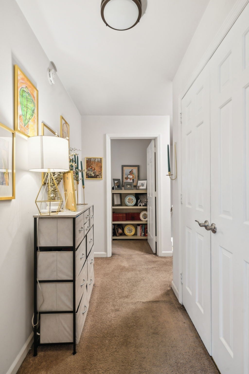
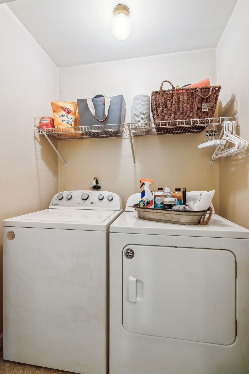
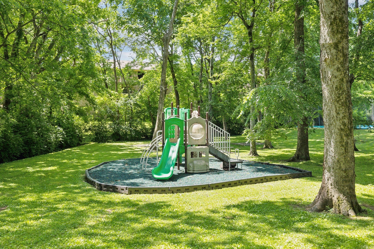
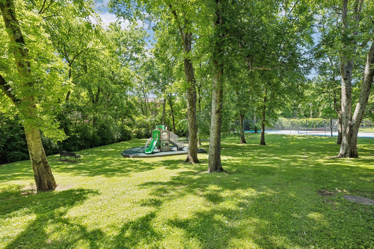
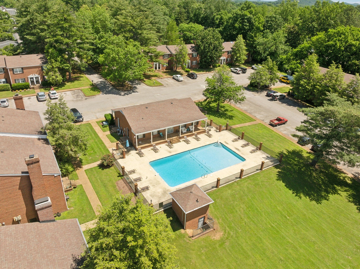
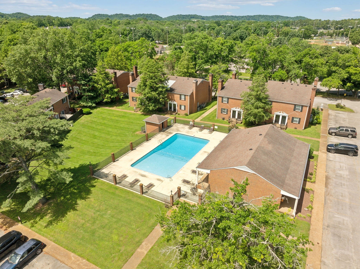
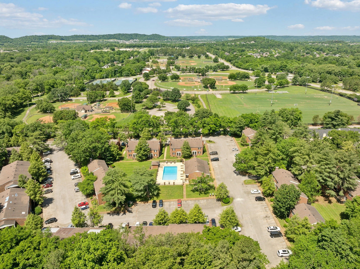
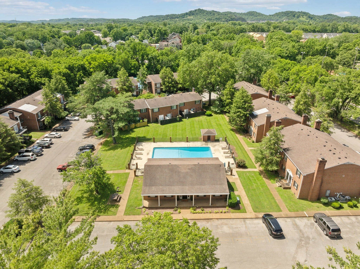
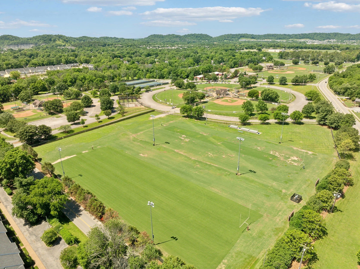
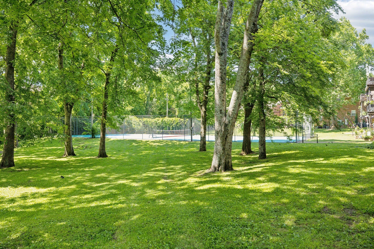
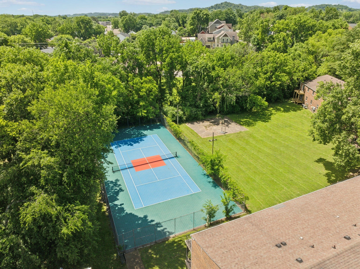
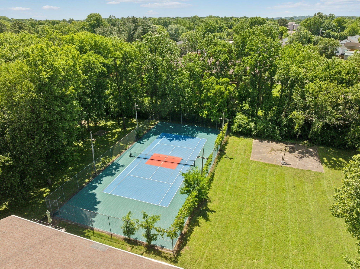
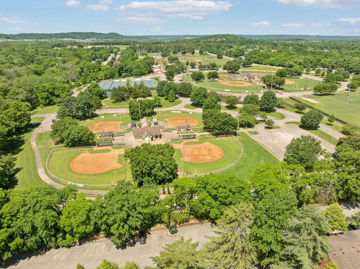
 Copyright 2025 RealTracs Solutions.
Copyright 2025 RealTracs Solutions.