$999,900 - 6039 Lindrick Lane, Maryville
- 3
- Bedrooms
- 2½
- Baths
- 2,444
- SQ. Feet
- 5
- Acres
Welcome home to your peaceful escape in the foothills of the Smoky Mountains! This stunning Maryville log home is nestled on 5 gently rolling, cleared, acres with breathtaking mountain views and privacy on a quiet, private road. Crafted with hand-cut logs from a local sawmill, the main home offers rustic charm and a thoughtful layout—ideal for relaxing or entertaining. The main level flows beautifully from room to room, while upstairs features three inviting bedrooms and a cozy nook perfect for reading or a home office. Bathrooms include elegant freestanding tubs and stylish finishes throughout. The basement adds a bonus room and access to an extra-deep two-car garage. A separate guest house—nearly 1,000 sq ft —includes its own kitchen and bathroom, perfect for extended family, a private office, or creative space. (Square footage is in addition to the main house). You'll also love the barn with plenty of room for tools, equipment, or workshop needs. Whether you're looking for privacy, space to roam, or simply mountain views and fresh air—this one has it all. Come see it for yourself!
Essential Information
-
- MLS® #:
- 2896707
-
- Price:
- $999,900
-
- Bedrooms:
- 3
-
- Bathrooms:
- 2.50
-
- Full Baths:
- 2
-
- Half Baths:
- 1
-
- Square Footage:
- 2,444
-
- Acres:
- 5.00
-
- Year Built:
- 1994
-
- Type:
- Residential
-
- Sub-Type:
- Single Family Residence
-
- Style:
- Log
-
- Status:
- Active
Community Information
-
- Address:
- 6039 Lindrick Lane
-
- Subdivision:
- Lindrick Farms
-
- City:
- Maryville
-
- County:
- Blount County, TN
-
- State:
- TN
-
- Zip Code:
- 37801
Amenities
-
- Utilities:
- Water Available, Cable Connected
-
- Parking Spaces:
- 2
-
- # of Garages:
- 2
-
- Garages:
- Garage Door Opener, Attached
-
- View:
- Mountain(s)
Interior
-
- Interior Features:
- Walk-In Closet(s), Ceiling Fan(s), High Speed Internet, Kitchen Island
-
- Appliances:
- Dishwasher, Dryer, Microwave, Refrigerator, Oven, Washer
-
- Heating:
- Central, Propane
-
- Cooling:
- Central Air, Ceiling Fan(s)
-
- Fireplace:
- Yes
-
- # of Fireplaces:
- 1
Exterior
-
- Lot Description:
- Level, Rolling Slope
-
- Construction:
- Log
School Information
-
- Elementary:
- Lanier Elementary
-
- Middle:
- Carpenters Middle School
-
- High:
- William Blount High School
Additional Information
-
- Days on Market:
- 25
Listing Details
- Listing Office:
- Realty Executives Associates
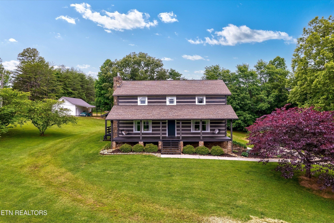
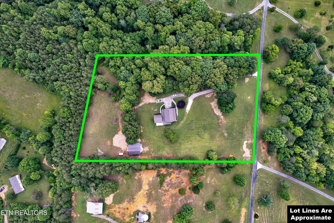
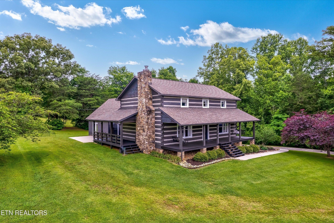
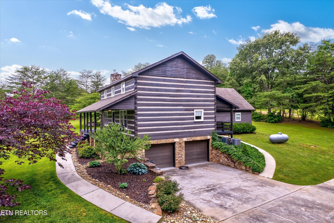
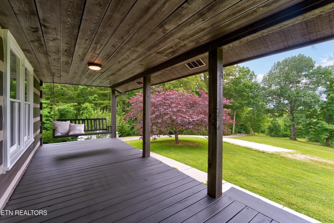
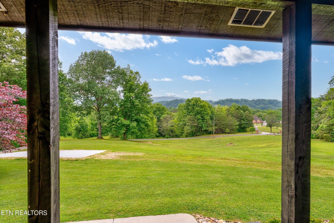
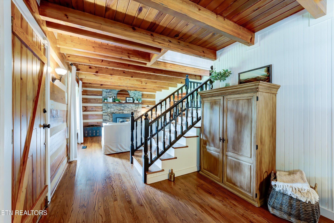
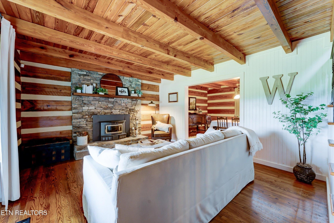
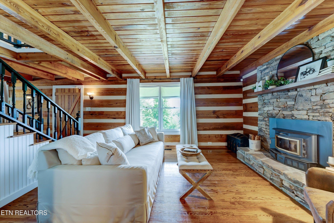
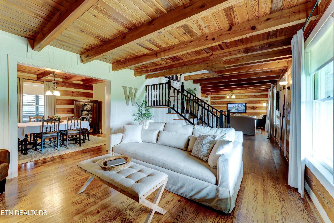
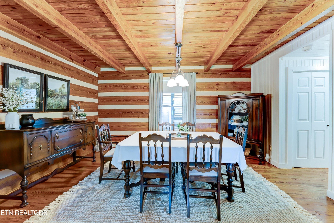
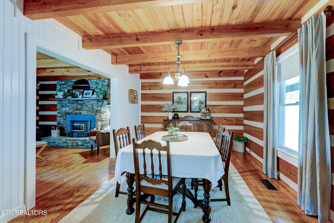
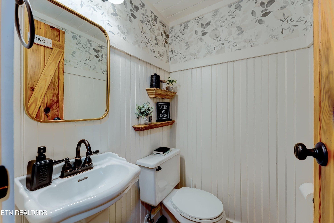
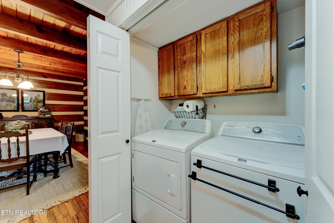
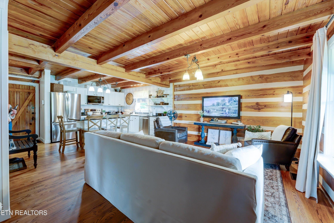
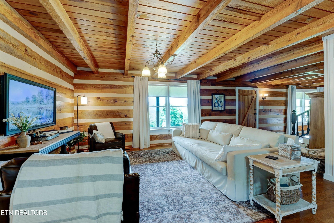
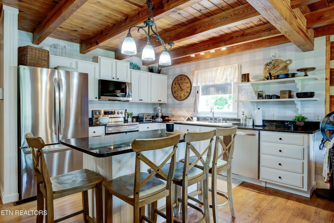
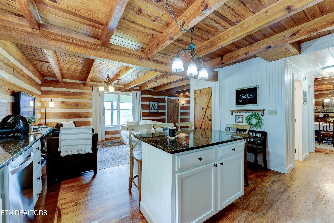
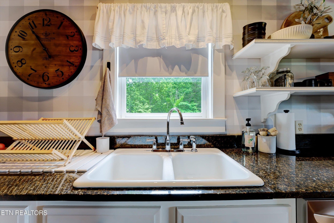
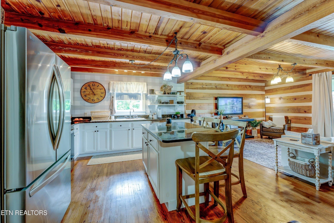
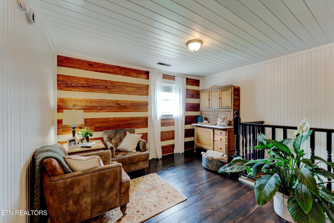
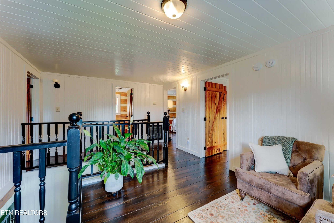
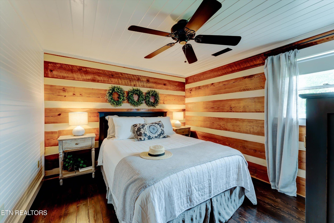
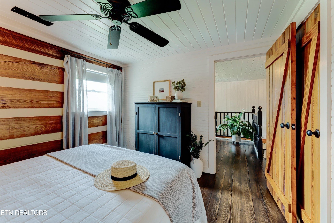
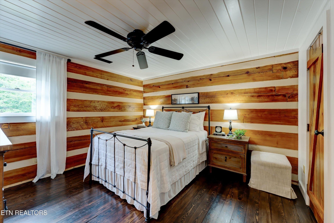
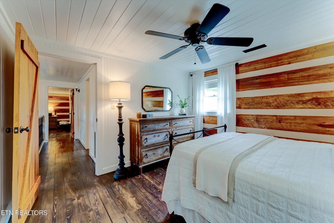
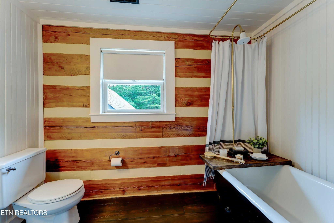
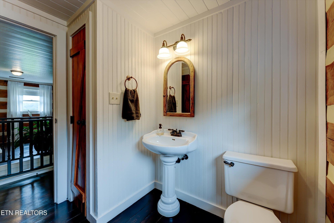
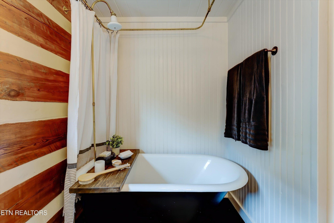
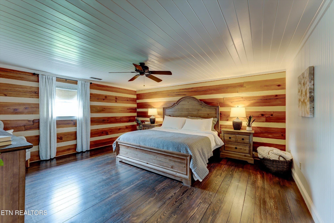
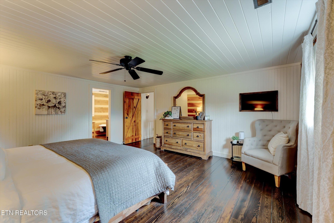
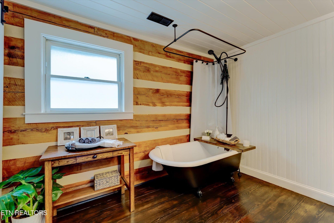
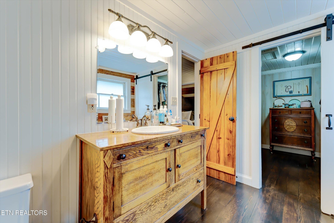
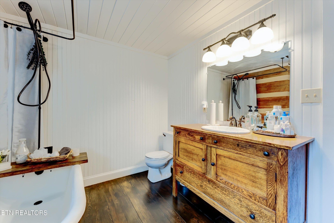
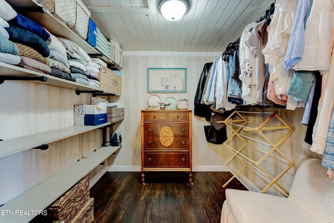
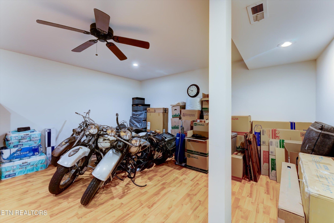
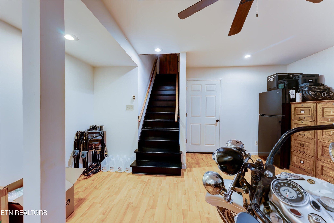
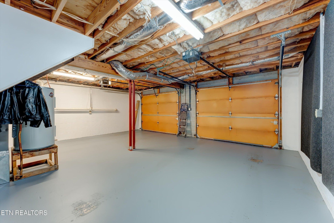
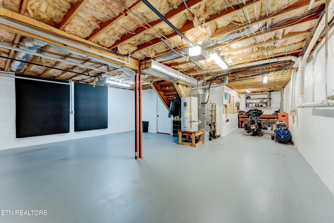
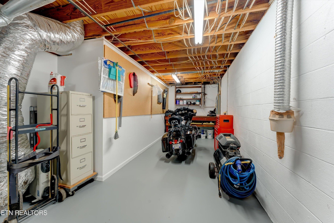
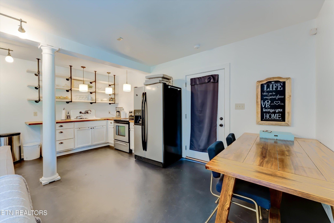
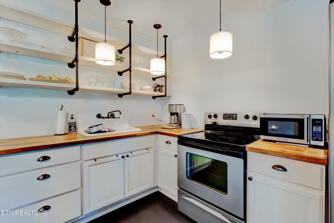
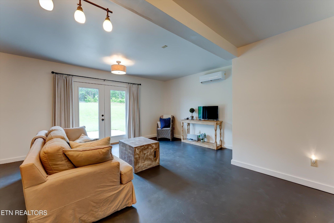
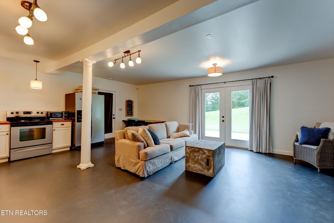
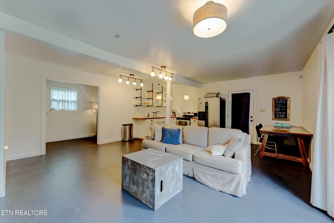
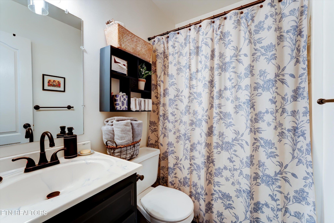
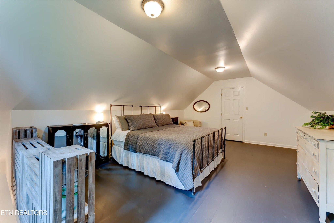
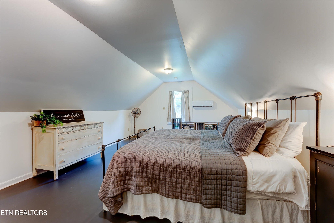
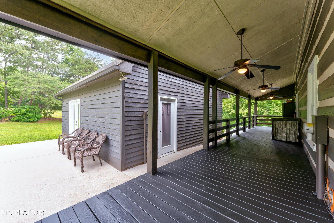
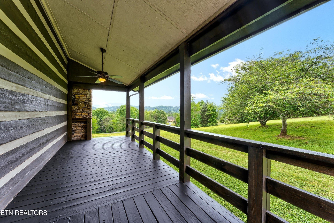
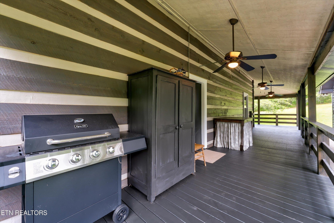
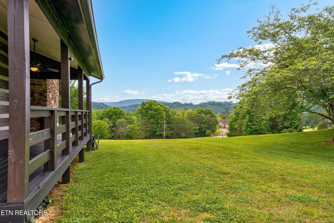
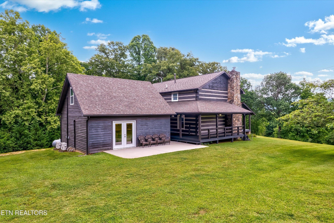
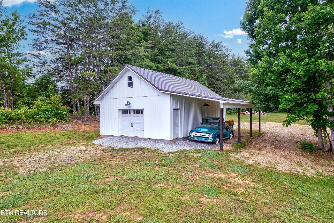
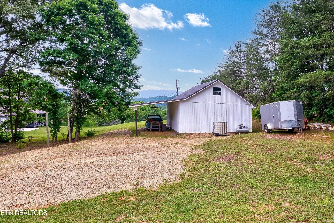
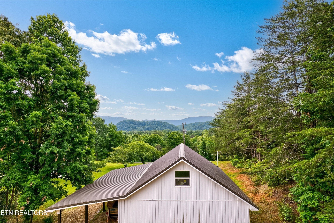
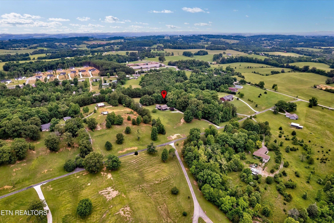
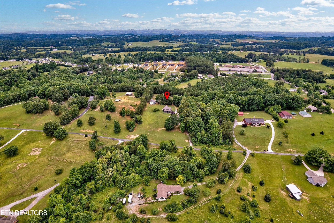
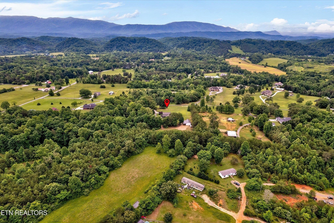
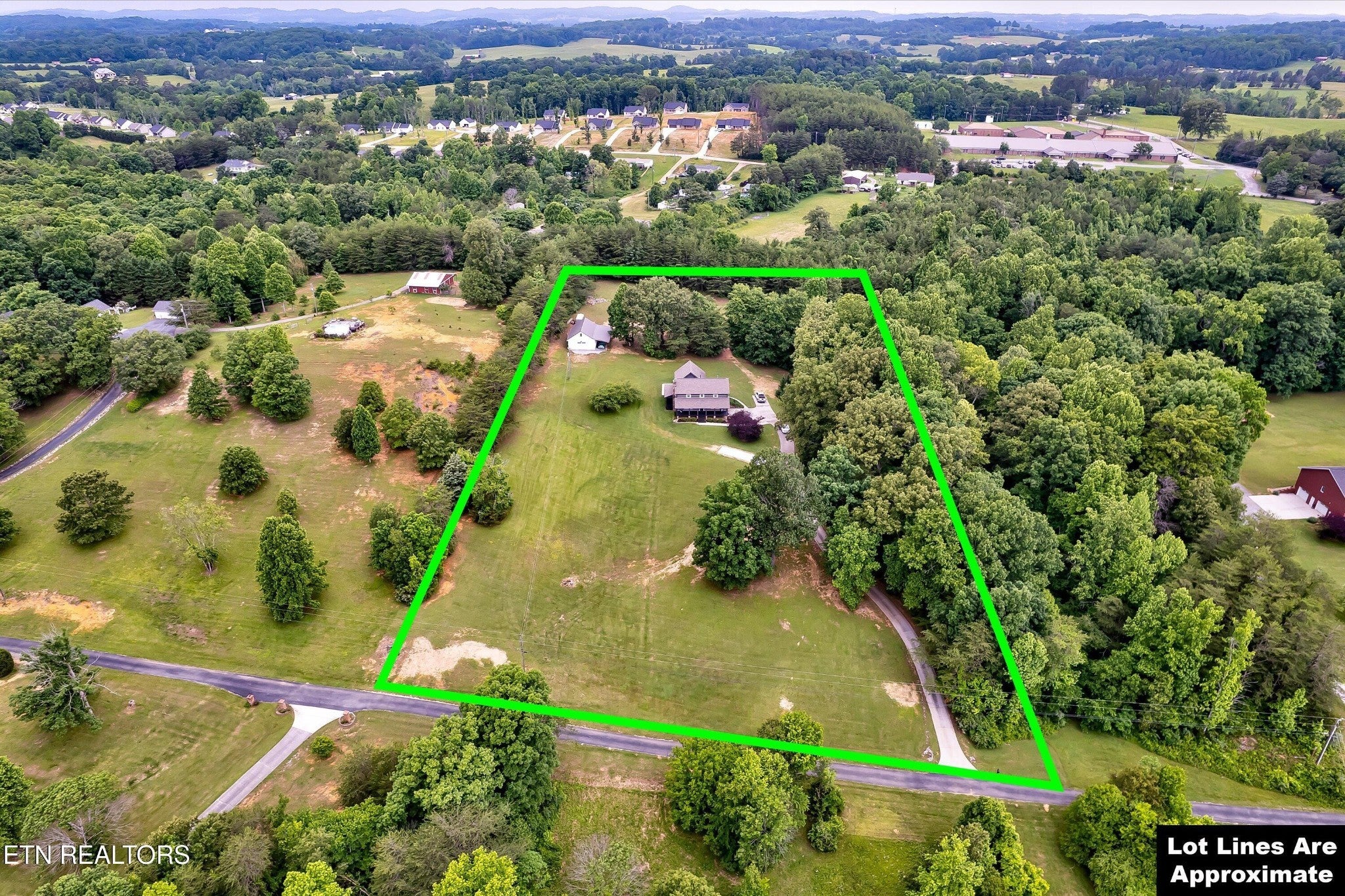
 Copyright 2025 RealTracs Solutions.
Copyright 2025 RealTracs Solutions.