$706,131 - 305 Buckwood Lane N, Thompsons Station
- 4
- Bedrooms
- 4½
- Baths
- 3,500
- SQ. Feet
- 2025
- Year Built
The BELMONT floorplan w/ FULL WALKOUT basement is a 2 story w/ primary bed on main floor, 2 secondary bedrooms upstairs w/ their own attached full baths plus a bonus room AND a huge rec room in the BASEMENT with a 4th bedroom and full bath. This home has tons of upgrades including Fireplace, quartz countertops, under cabinet lights in kitchen, pendant lights over peninsula, BLINDS installed on all windows, laundry room with sink, open stair w/ wood balusters, hardwoods on first floor plus upstairs hall, 10' ceilings on main floor with 8' foot doors and a two car attached garage! This home has it all! April incentive is $10k towards closing costs with preferred lender and title company.
Essential Information
-
- MLS® #:
- 2896705
-
- Price:
- $706,131
-
- Bedrooms:
- 4
-
- Bathrooms:
- 4.50
-
- Full Baths:
- 4
-
- Half Baths:
- 1
-
- Square Footage:
- 3,500
-
- Acres:
- 0.00
-
- Year Built:
- 2025
-
- Type:
- Residential
-
- Sub-Type:
- Townhouse
-
- Status:
- Under Contract - Not Showing
Community Information
-
- Address:
- 305 Buckwood Lane N
-
- Subdivision:
- Emberly
-
- City:
- Thompsons Station
-
- County:
- Williamson County, TN
-
- State:
- TN
-
- Zip Code:
- 37179
Amenities
-
- Amenities:
- Dog Park, Playground, Sidewalks, Underground Utilities
-
- Utilities:
- Water Available
-
- Parking Spaces:
- 2
-
- # of Garages:
- 2
-
- Garages:
- Garage Door Opener, Garage Faces Front
Interior
-
- Interior Features:
- Ceiling Fan(s), Entrance Foyer, Open Floorplan, Pantry, Storage, Walk-In Closet(s), Primary Bedroom Main Floor, High Speed Internet
-
- Appliances:
- Built-In Electric Oven, Cooktop, Dishwasher, Disposal
-
- Heating:
- Central
-
- Cooling:
- Ceiling Fan(s), Central Air
-
- # of Stories:
- 3
Exterior
-
- Construction:
- Fiber Cement, Masonite, Brick
School Information
-
- Elementary:
- Heritage Elementary
-
- Middle:
- Heritage Middle School
-
- High:
- Independence High School
Additional Information
-
- Days on Market:
- 211
Listing Details
- Listing Office:
- Dream Finders Holdings, Llc



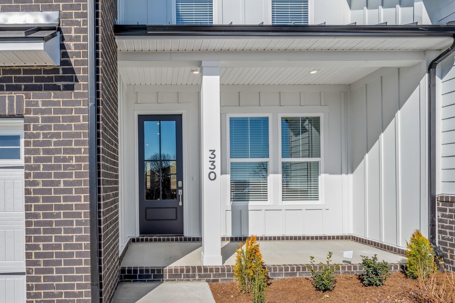
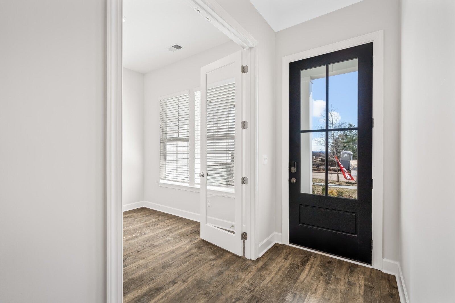
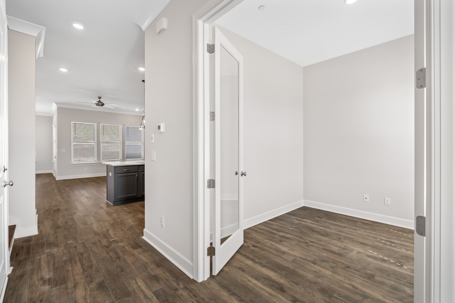
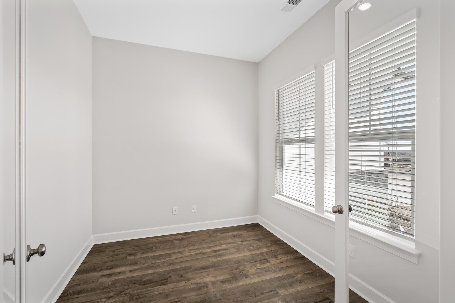
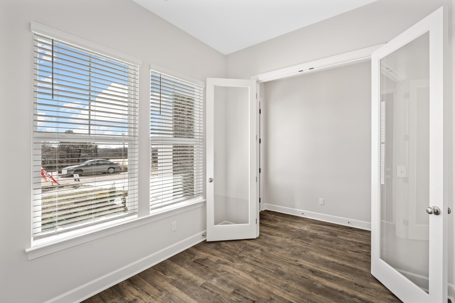



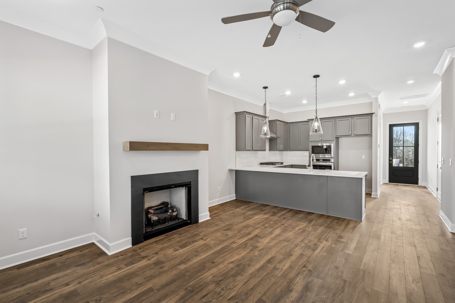
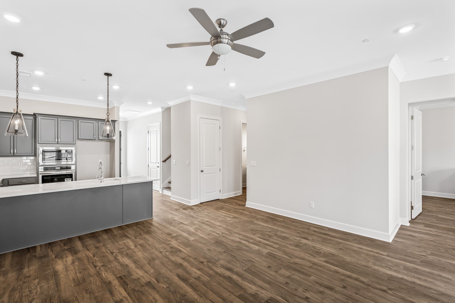
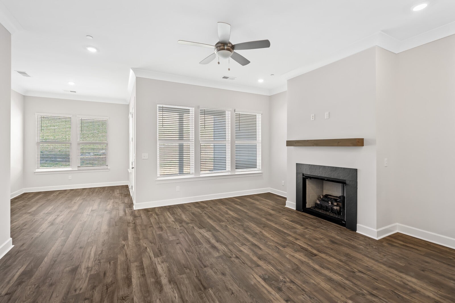

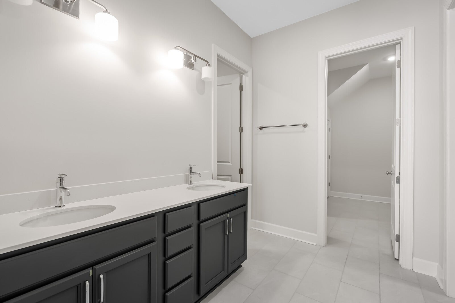
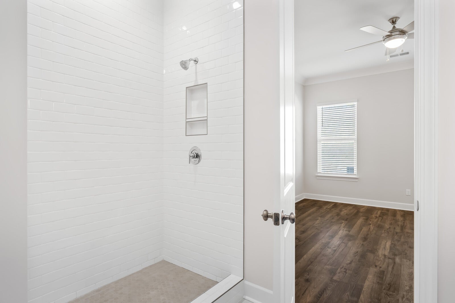
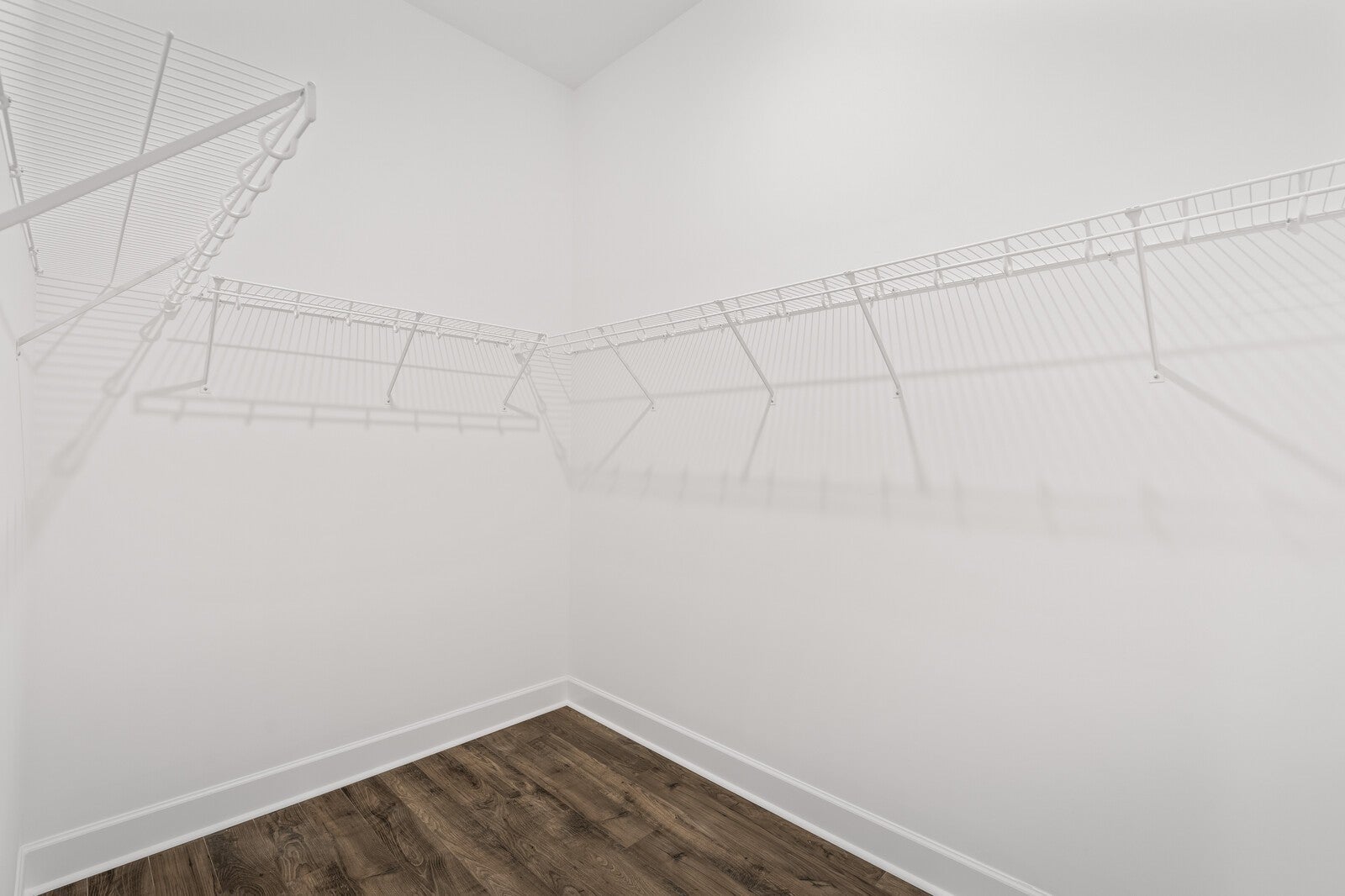
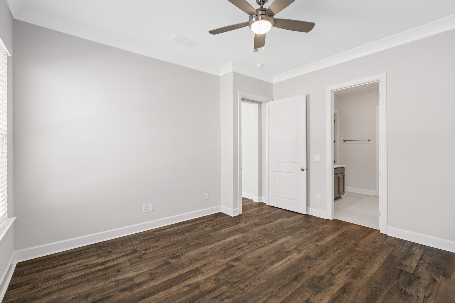
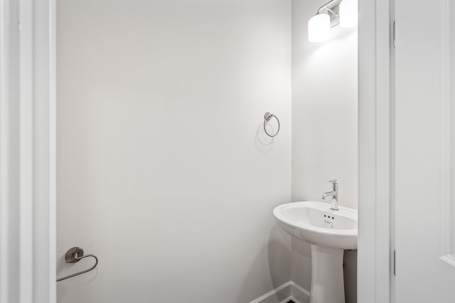
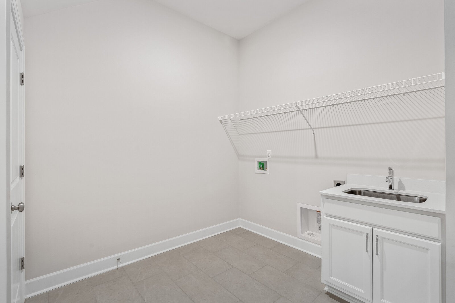
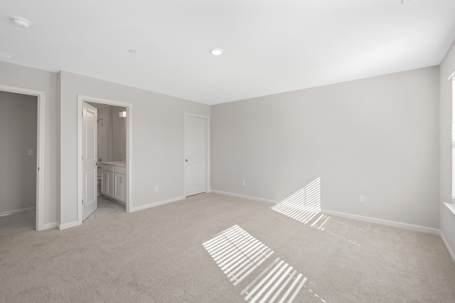
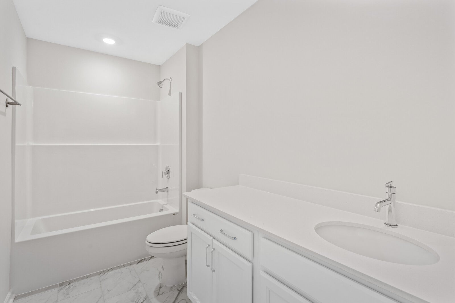
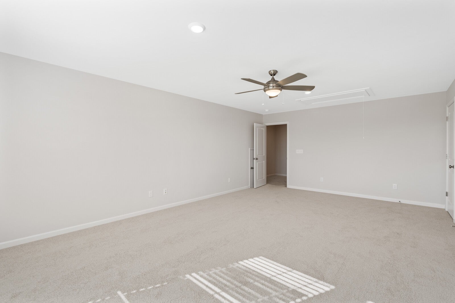
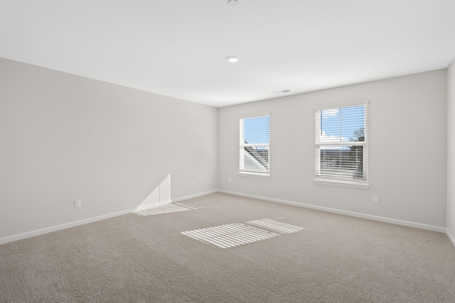
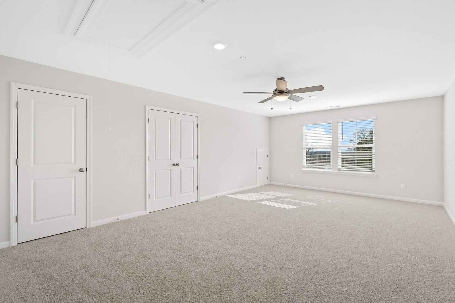
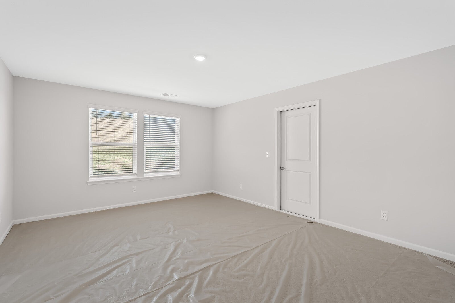
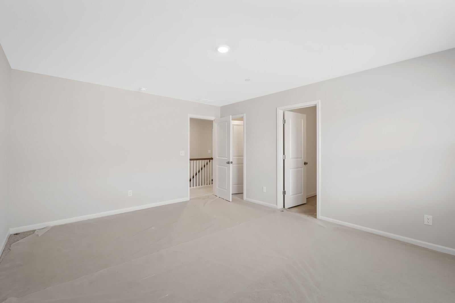
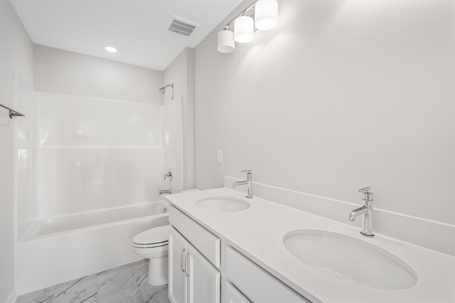
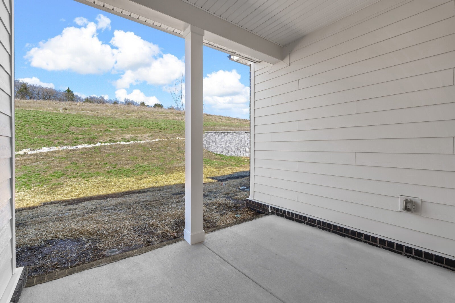
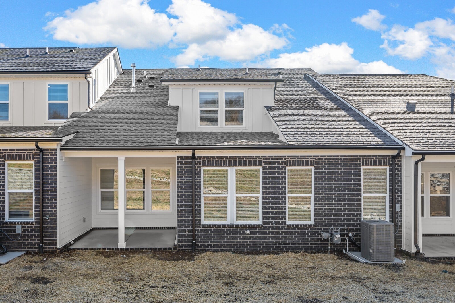

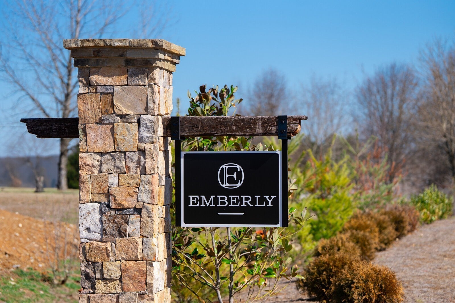


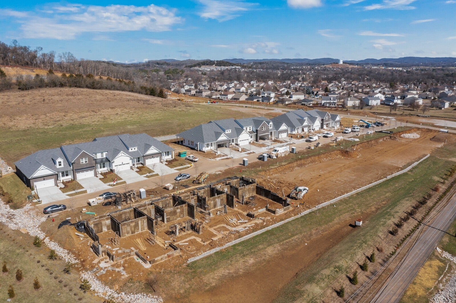
 Copyright 2025 RealTracs Solutions.
Copyright 2025 RealTracs Solutions.