$650,000 - 3820 Leona Pass, Hermitage
- 4
- Bedrooms
- 3½
- Baths
- 3,288
- SQ. Feet
- 0.39
- Acres
Beautiful 4 BR/3.5 BA home in desirable Meadows of Seven Points situated on a heavily landscaped .39 Acre level lot ~ MAIN LEVEL LIVING featuring THREE spacious bedrooms down ~ Hand scraped white oak hardwoods throughout the entire main level ~ Walls of windows & 12 ft ceilings in the main level living areas all in a light-filled open floor plan that invites the outdoors in ~ Great room, kitchen & dining flow together effortlessly for ideal entertaining ~ Chef's Kitchen boasts stainless steel appliances including a JENN AIR 6 burner gas range & hood, Granite counters & workstation island + a corner pantry ~ Beautiful Primary Suite on the main level w/ His/Her WIC's & en suite bath featuring Granite cabinet vanity & step in shower ~ Upstairs, you'll find an expansive Bonus/Flex room with a Movie Theatre screen & projector, the private 4th bedroom & 3rd full bath perfect for teens/guests ~ The backyard, surrounded by mature trees, is ideal for outdoor activities or future enhancements + features the freshly stained deck w/ a gas grill hook up ** NEW ROOF (2024) ** Rain Soft Water Filtration System ~ Irrigation ~ Rare THREE CAR side entry garage w/ ample storage & workspace ~ CAT6/CAT5 Wiring ~ This home offers an extremely convenient location in a lovely neighborhood within minutes to Providence Market Place, two beautiful lakes, BNA Airport & a short commute to downtown Nashville!
Essential Information
-
- MLS® #:
- 2891710
-
- Price:
- $650,000
-
- Bedrooms:
- 4
-
- Bathrooms:
- 3.50
-
- Full Baths:
- 3
-
- Half Baths:
- 1
-
- Square Footage:
- 3,288
-
- Acres:
- 0.39
-
- Year Built:
- 2007
-
- Type:
- Residential
-
- Sub-Type:
- Single Family Residence
-
- Style:
- Contemporary
-
- Status:
- Under Contract - Not Showing
Community Information
-
- Address:
- 3820 Leona Pass
-
- Subdivision:
- Meadows Of Seven Points
-
- City:
- Hermitage
-
- County:
- Davidson County, TN
-
- State:
- TN
-
- Zip Code:
- 37076
Amenities
-
- Amenities:
- Sidewalks, Underground Utilities
-
- Utilities:
- Electricity Available, Natural Gas Available, Water Available
-
- Parking Spaces:
- 5
-
- # of Garages:
- 3
-
- Garages:
- Garage Door Opener, Garage Faces Side, Aggregate, Driveway
Interior
-
- Interior Features:
- Ceiling Fan(s), Entrance Foyer, Extra Closets, High Ceilings, Open Floorplan, Pantry, Smart Thermostat, Walk-In Closet(s)
-
- Appliances:
- Gas Range, Dishwasher, Disposal, Refrigerator, Stainless Steel Appliance(s)
-
- Heating:
- Central, Natural Gas
-
- Cooling:
- Central Air, Electric
-
- # of Stories:
- 2
Exterior
-
- Lot Description:
- Corner Lot, Level
-
- Roof:
- Asphalt
-
- Construction:
- Brick
School Information
-
- Elementary:
- Ruby Major Elementary
-
- Middle:
- Donelson Middle
-
- High:
- McGavock Comp High School
Additional Information
-
- Date Listed:
- May 29th, 2025
-
- Days on Market:
- 44
Listing Details
- Listing Office:
- Benchmark Realty, Llc
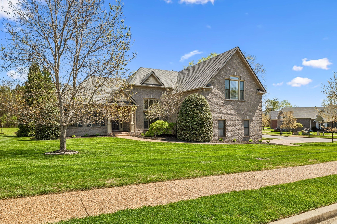
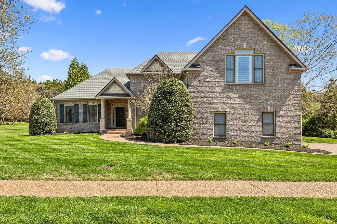
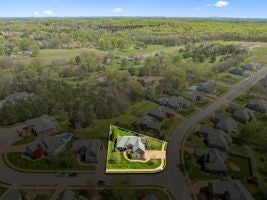
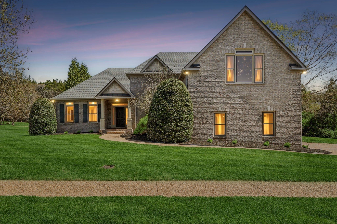
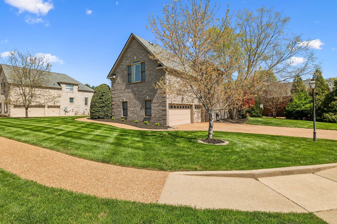
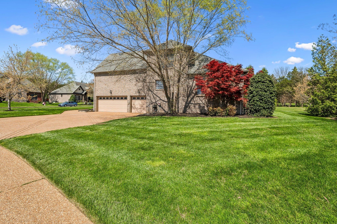
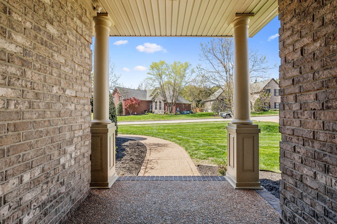
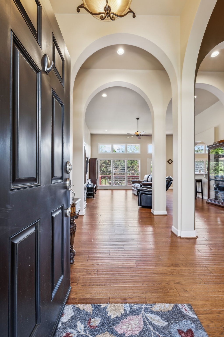
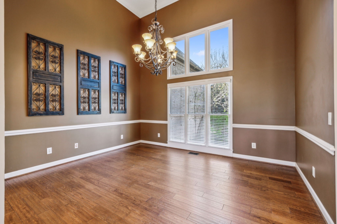
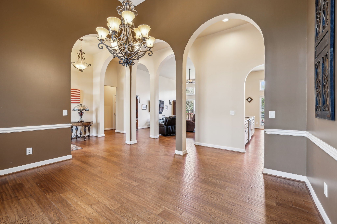
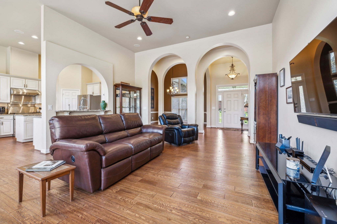
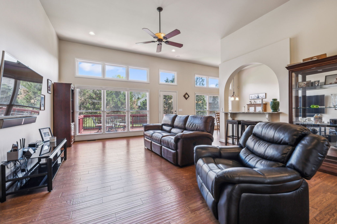
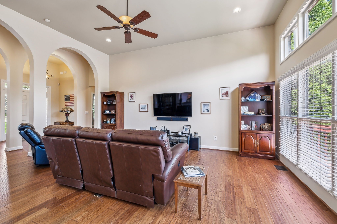
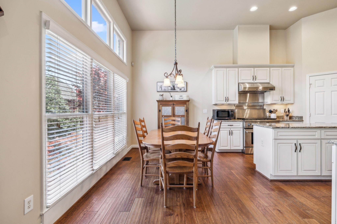
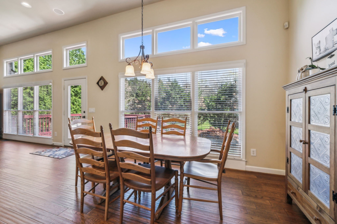
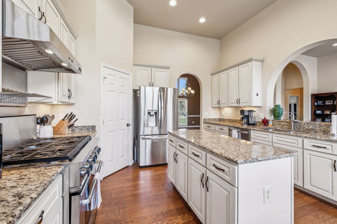
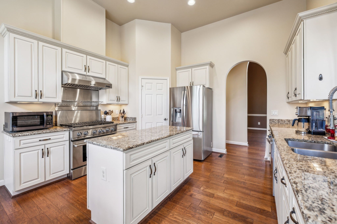
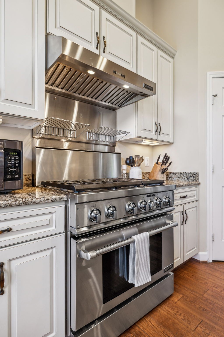
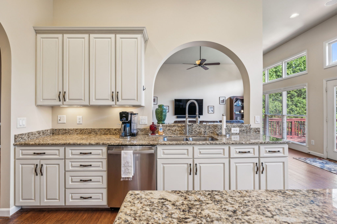
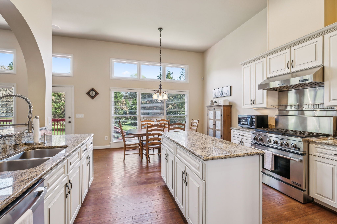
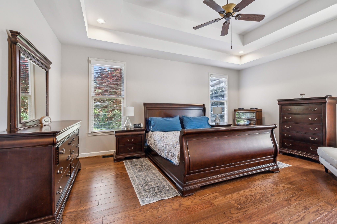
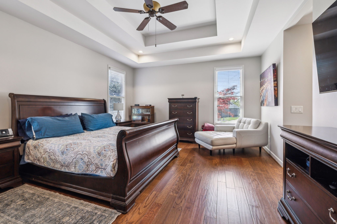
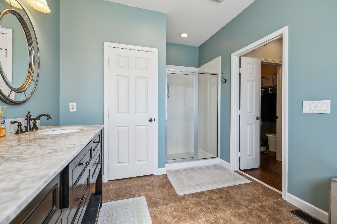
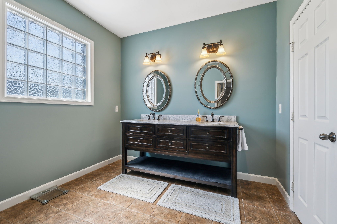
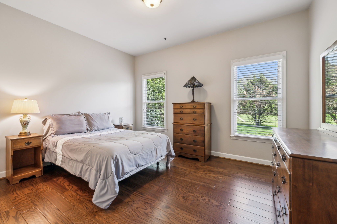
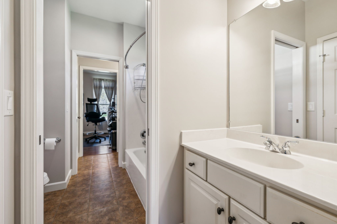
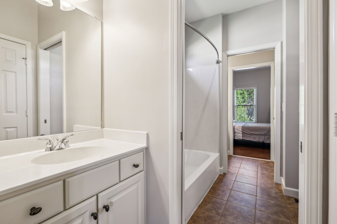
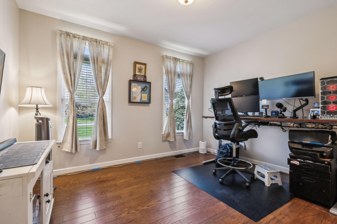
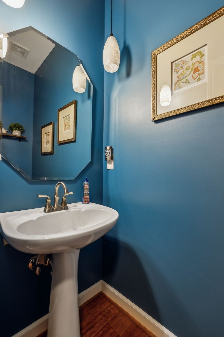
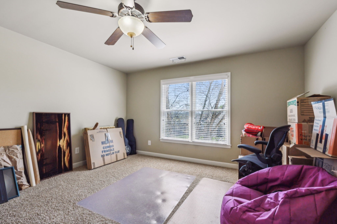
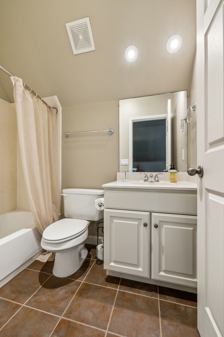
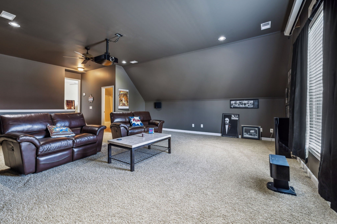
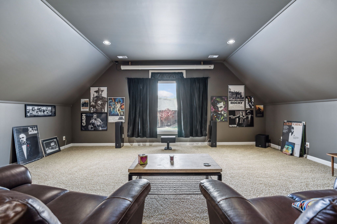
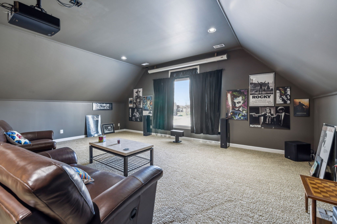
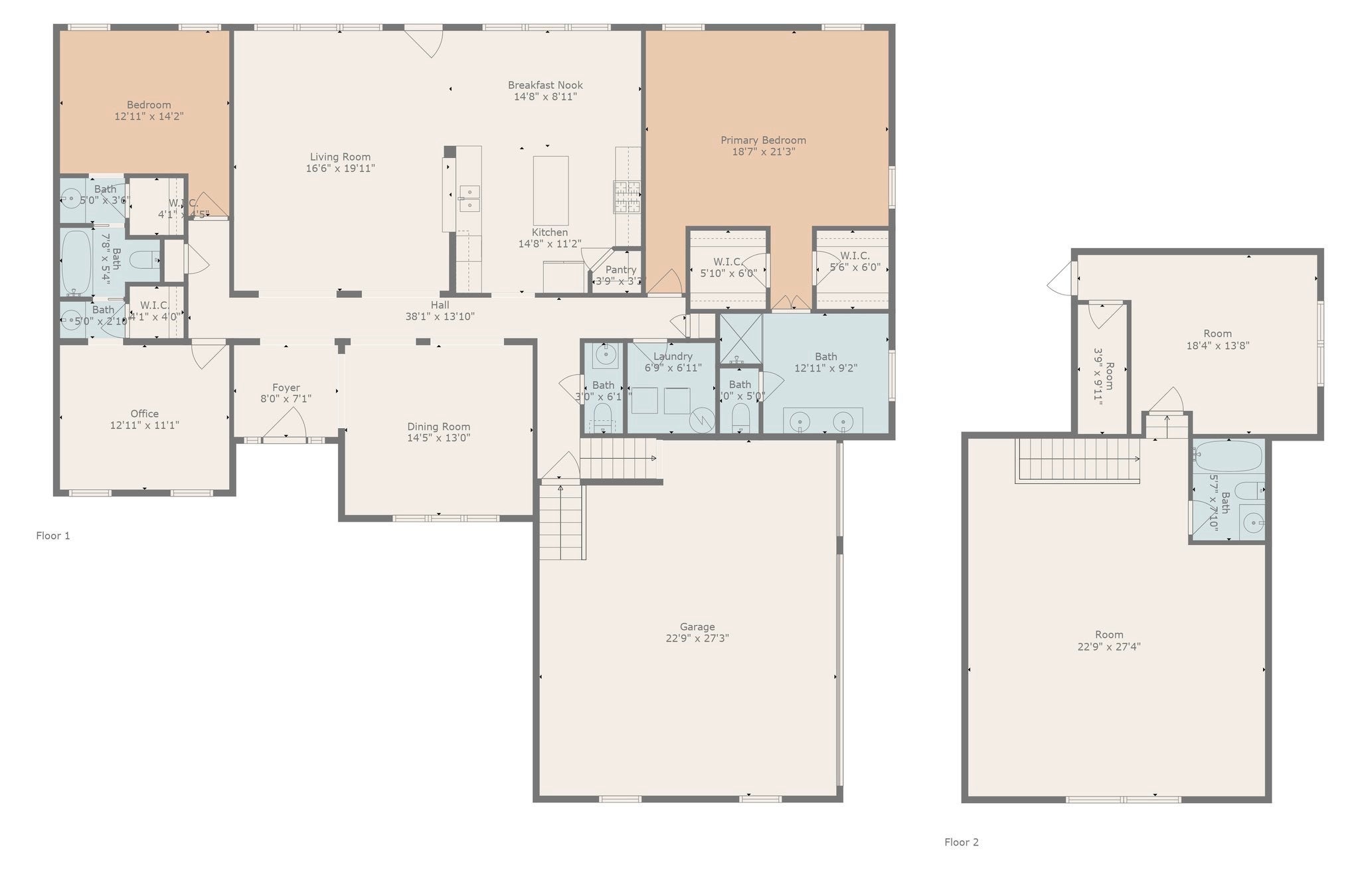
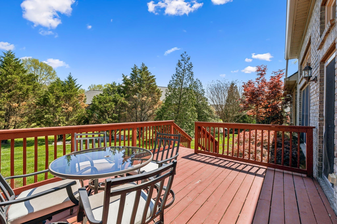
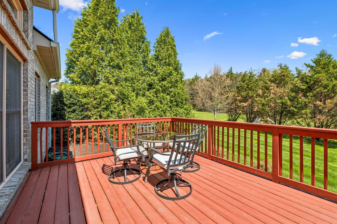
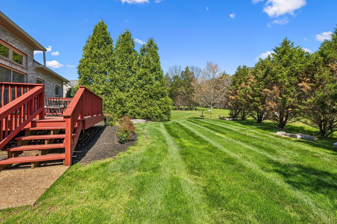
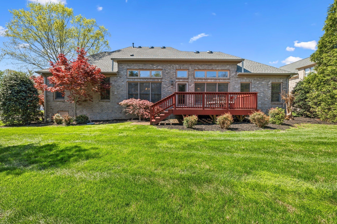
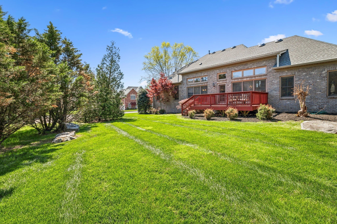
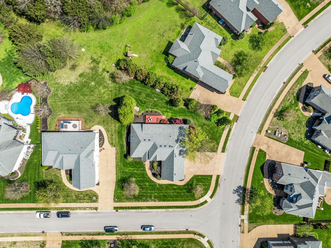
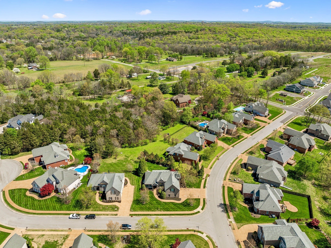
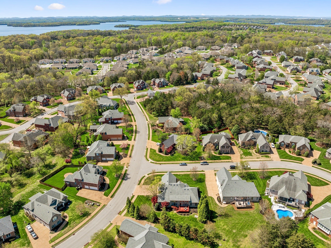
 Copyright 2025 RealTracs Solutions.
Copyright 2025 RealTracs Solutions.