$975,000 - 3512 Stokesmont Rd, Nashville
- 3
- Bedrooms
- 3½
- Baths
- 3,560
- SQ. Feet
- 0.04
- Acres
In the heart of Green Hills, tucked away on a quiet cul-de-sac, this spacious 3-bedroom, 3.5-bath home offers walkability to premier shopping, dining, coffee shops, and multiple churches. Step inside to 9-foot ceilings on the main level, beautiful hardwood floors, and an abundance of natural light. The second floor features carpet and tile baths. Enjoy lush, mature landscaping and a lower level ideal for a home office, playroom, or creative flex space. Some bathrooms have been tastefully updated, and storage is plentiful. This home has been pre-inspected with repairs completed-being sold as-is. Your inspections are welcomed.Bring your designer and contractor to add your personal touch and modern finishes—this is a perfect opportunity to create your dream home. Seller added upstairs laundry room allowing for huge walk in pantry
Essential Information
-
- MLS® #:
- 2891692
-
- Price:
- $975,000
-
- Bedrooms:
- 3
-
- Bathrooms:
- 3.50
-
- Full Baths:
- 3
-
- Half Baths:
- 1
-
- Square Footage:
- 3,560
-
- Acres:
- 0.04
-
- Year Built:
- 1987
-
- Type:
- Residential
-
- Sub-Type:
- Horizontal Property Regime - Attached
-
- Style:
- Contemporary
-
- Status:
- Under Contract - Showing
Community Information
-
- Address:
- 3512 Stokesmont Rd
-
- Subdivision:
- Bentley Park
-
- City:
- Nashville
-
- County:
- Davidson County, TN
-
- State:
- TN
-
- Zip Code:
- 37215
Amenities
-
- Utilities:
- Water Available
-
- Parking Spaces:
- 4
-
- # of Garages:
- 2
-
- Garages:
- Basement, Aggregate
Interior
-
- Interior Features:
- Ceiling Fan(s), Entrance Foyer, Storage, Walk-In Closet(s), High Speed Internet
-
- Appliances:
- Built-In Gas Oven
-
- Heating:
- Central
-
- Cooling:
- Central Air
-
- Fireplace:
- Yes
-
- # of Fireplaces:
- 1
-
- # of Stories:
- 3
Exterior
-
- Lot Description:
- Sloped
-
- Roof:
- Asphalt
-
- Construction:
- Brick, Wood Siding
School Information
-
- Elementary:
- Percy Priest Elementary
-
- Middle:
- John Trotwood Moore Middle
-
- High:
- Hillsboro Comp High School
Additional Information
-
- Date Listed:
- May 27th, 2025
-
- Days on Market:
- 27
Listing Details
- Listing Office:
- Onward Real Estate
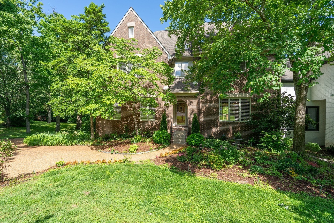
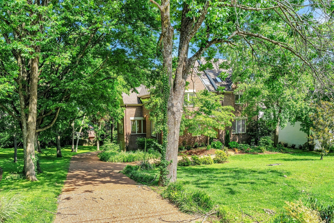
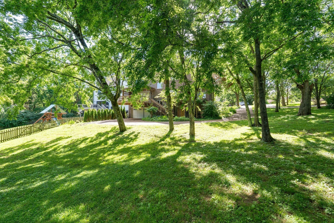
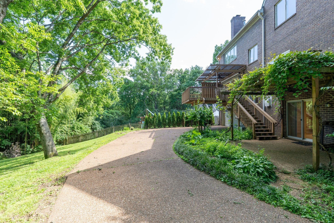
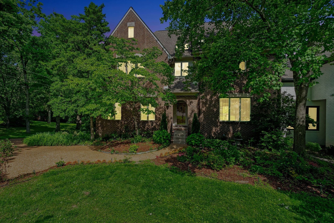
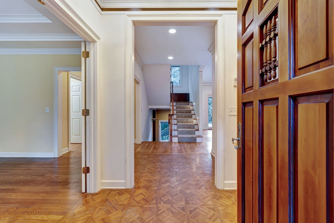
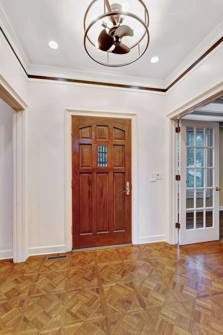
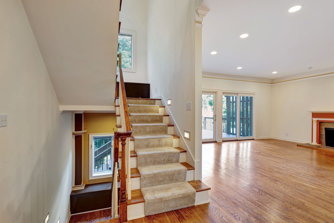
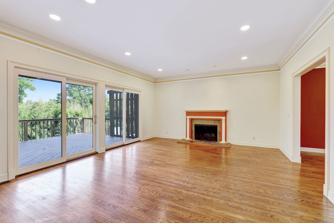
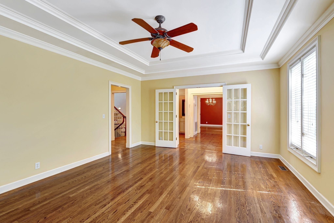
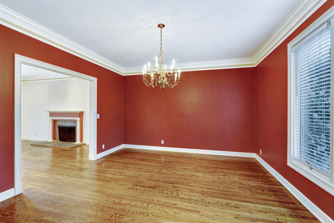
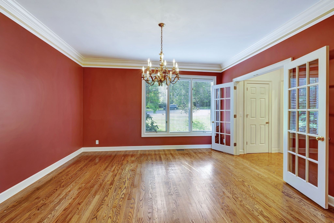
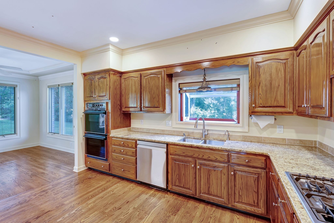
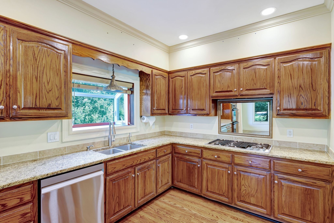
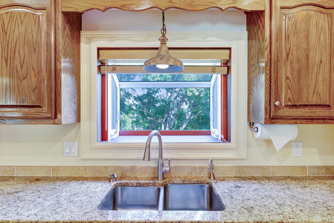
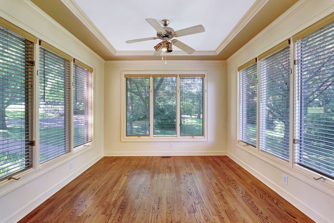
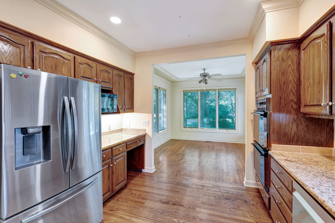
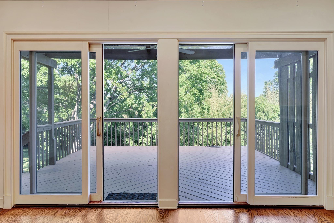
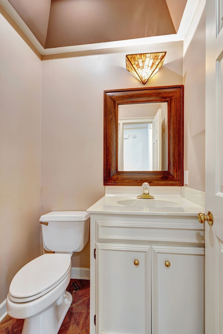
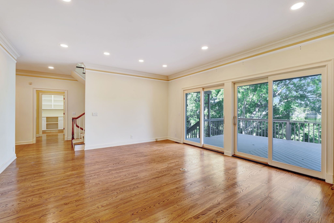
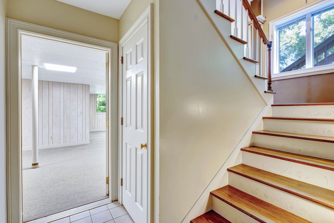
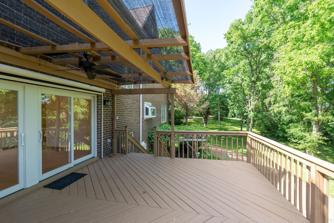
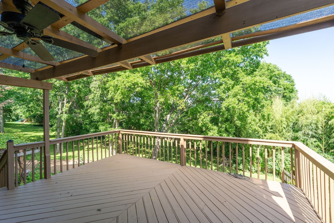
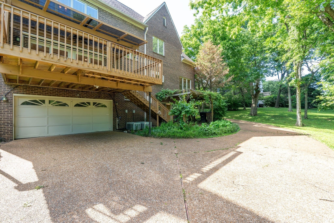
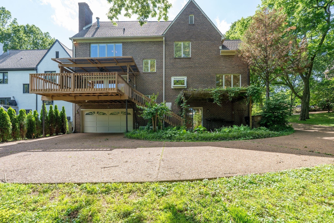
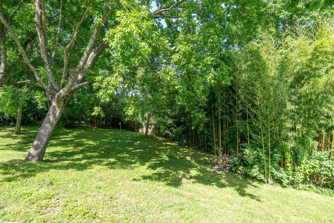
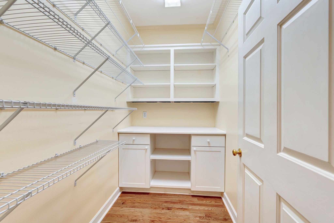
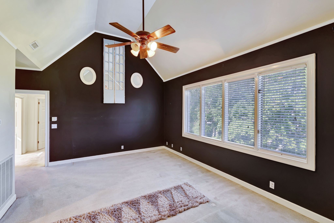
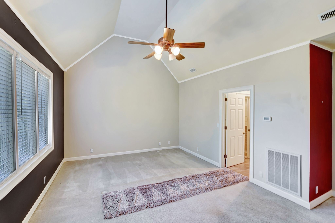
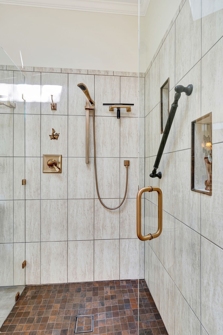
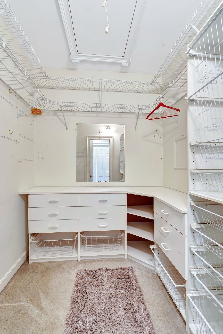
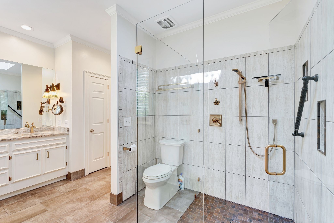
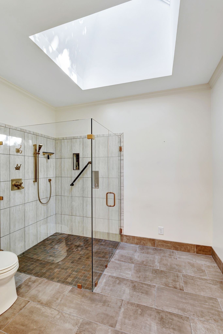
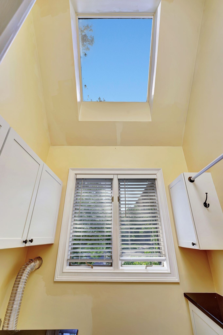
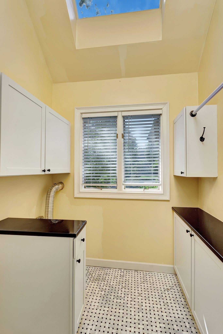

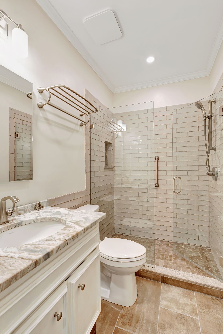
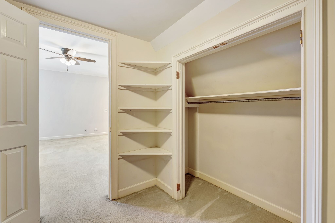

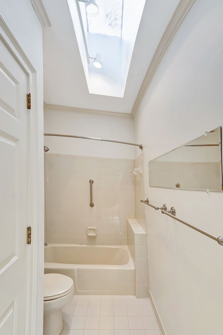
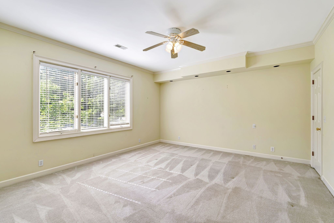
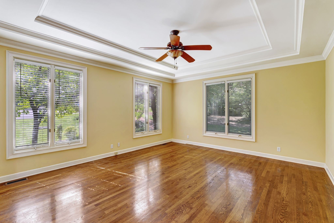
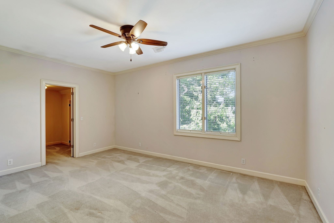
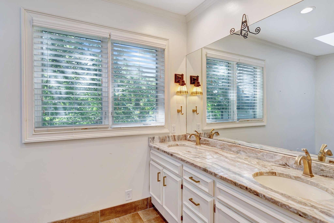
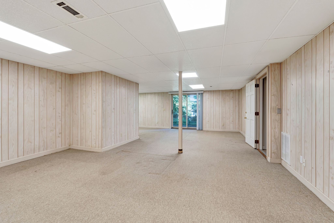
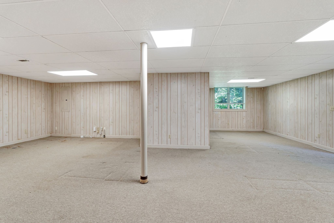
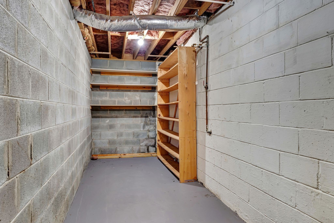
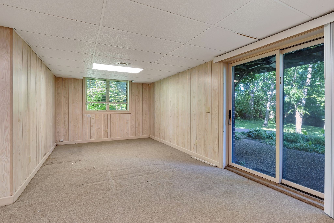
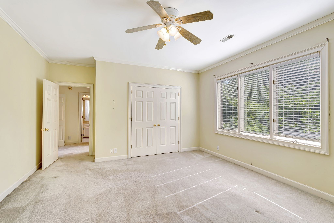
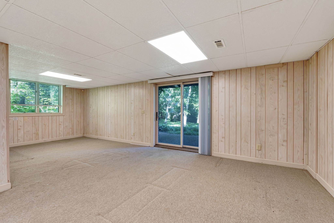
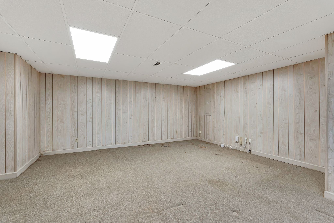
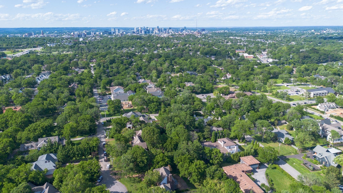
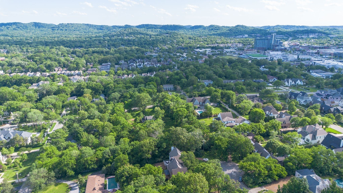
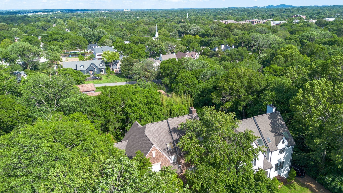
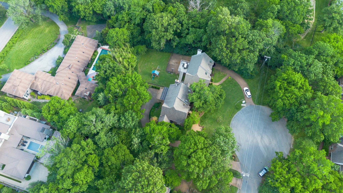
 Copyright 2025 RealTracs Solutions.
Copyright 2025 RealTracs Solutions.