$299,900 - 1318 Isaiah Dr, Clarksville
- 3
- Bedrooms
- 2½
- Baths
- 1,267
- SQ. Feet
- 2025
- Year Built
New Construction – Hickory Floor Plan! This exceptional new home offers the perfect blend of comfort and style, located just minutes from Fort Campbell, local restaurants, and shopping. The open-concept design welcomes guests into a bright living area featuring an electric fireplace with eye-catching shiplap detail and a trey ceiling. The kitchen shines with granite countertops, stainless steel appliances, and upgraded finishes. The spacious primary suite includes a walk-in closet, dual vanities, tile flooring, and a beautiful walk-in shower. Laminate flooring flows through the main living spaces, with plush carpet in the bedrooms and tile in all wet areas. Step outside to the back patio and enjoy the level and spacious yard. Reach out today to schedule your appointment for this beautiful home!
Essential Information
-
- MLS® #:
- 2891662
-
- Price:
- $299,900
-
- Bedrooms:
- 3
-
- Bathrooms:
- 2.50
-
- Full Baths:
- 2
-
- Half Baths:
- 1
-
- Square Footage:
- 1,267
-
- Acres:
- 0.00
-
- Year Built:
- 2025
-
- Type:
- Residential
-
- Sub-Type:
- Single Family Residence
-
- Style:
- Ranch
-
- Status:
- Active
Community Information
-
- Address:
- 1318 Isaiah Dr
-
- Subdivision:
- Fletchers Bend
-
- City:
- Clarksville
-
- County:
- Montgomery County, TN
-
- State:
- TN
-
- Zip Code:
- 37042
Amenities
-
- Amenities:
- Sidewalks, Underground Utilities
-
- Utilities:
- Electricity Available, Water Available, Cable Connected
-
- Parking Spaces:
- 2
-
- # of Garages:
- 2
-
- Garages:
- Garage Faces Front
Interior
-
- Interior Features:
- Air Filter, Ceiling Fan(s), Entrance Foyer, Extra Closets, High Ceilings, Pantry, Walk-In Closet(s), High Speed Internet
-
- Appliances:
- Dishwasher, Disposal, Microwave, Electric Oven, Electric Range
-
- Heating:
- Central, Electric
-
- Cooling:
- Ceiling Fan(s), Central Air, Electric
-
- Fireplace:
- Yes
-
- # of Fireplaces:
- 1
-
- # of Stories:
- 1
Exterior
-
- Roof:
- Shingle
-
- Construction:
- Vinyl Siding
School Information
-
- Elementary:
- Minglewood Elementary
-
- Middle:
- New Providence Middle
-
- High:
- Northwest High School
Additional Information
-
- Date Listed:
- May 27th, 2025
-
- Days on Market:
- 86
Listing Details
- Listing Office:
- Century 21 Platinum Properties

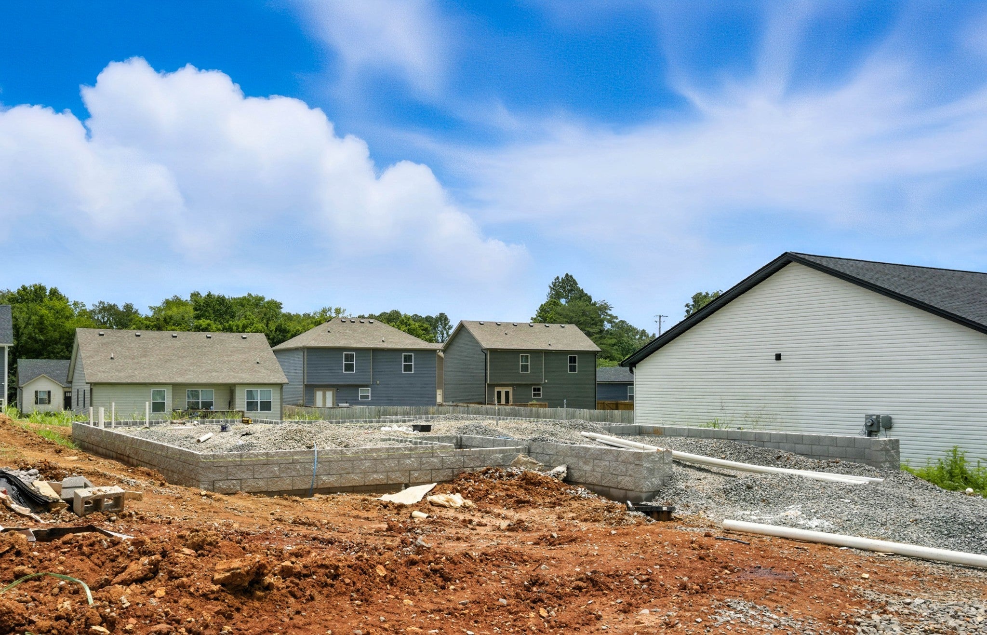
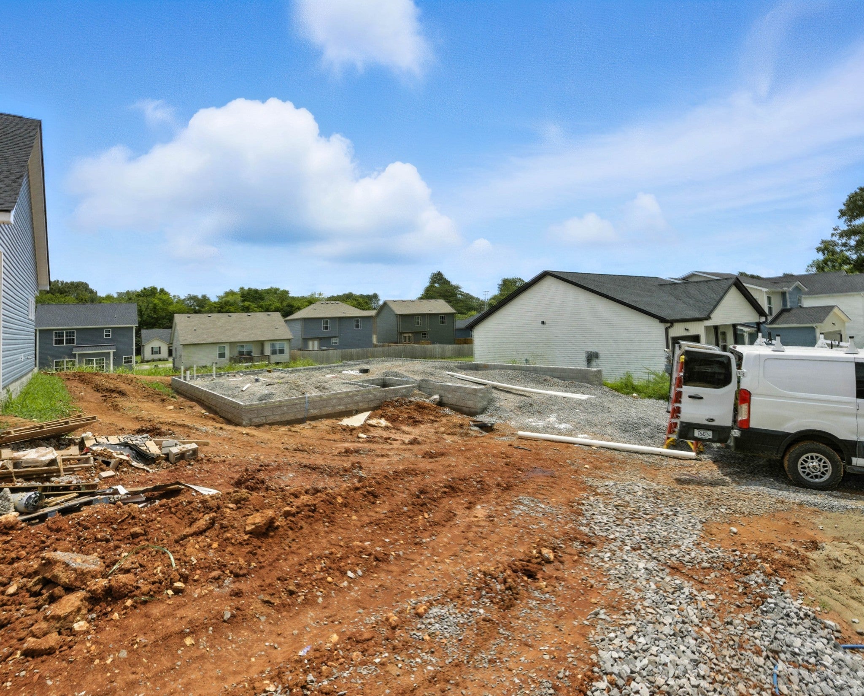
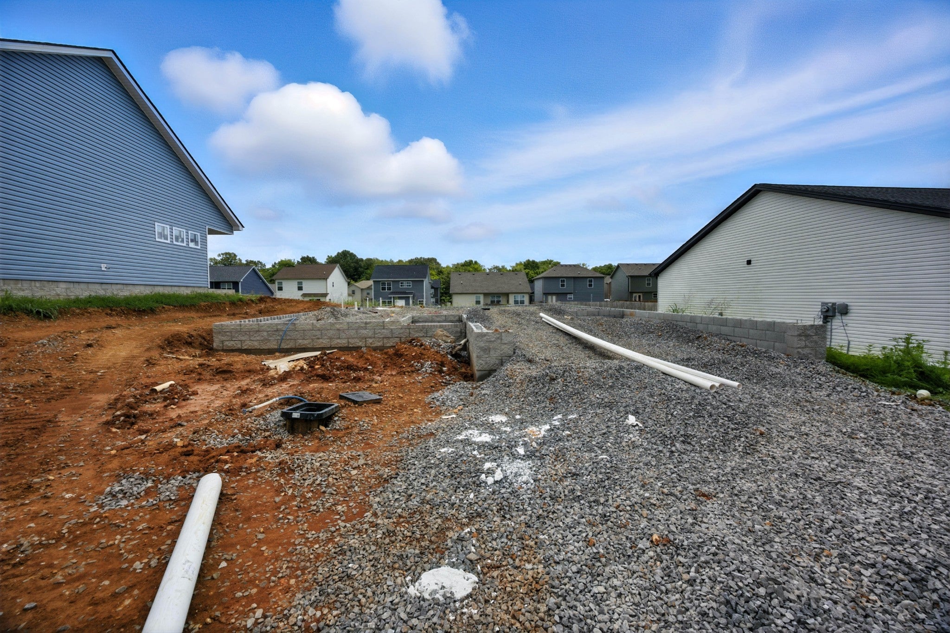
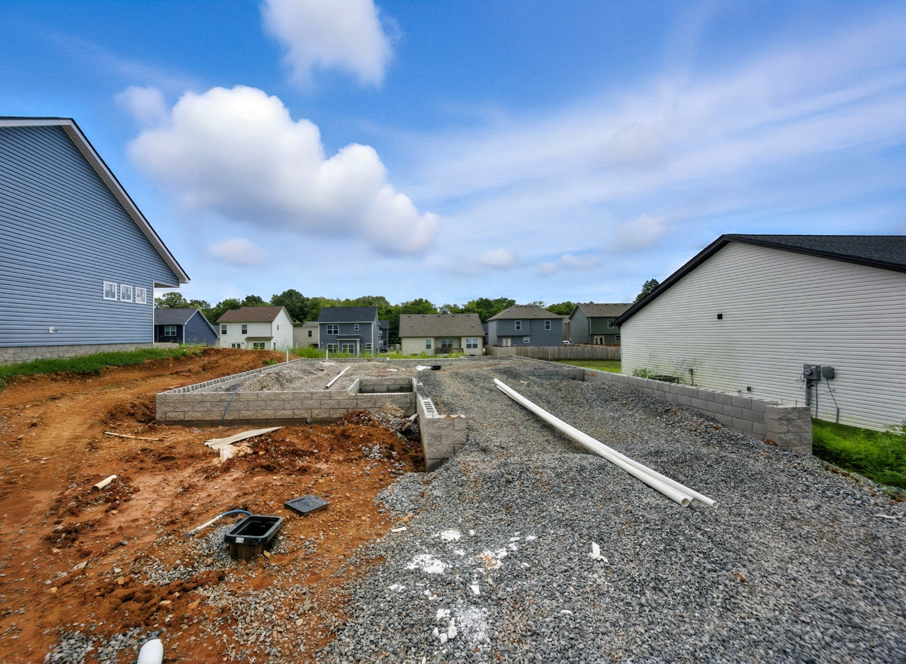
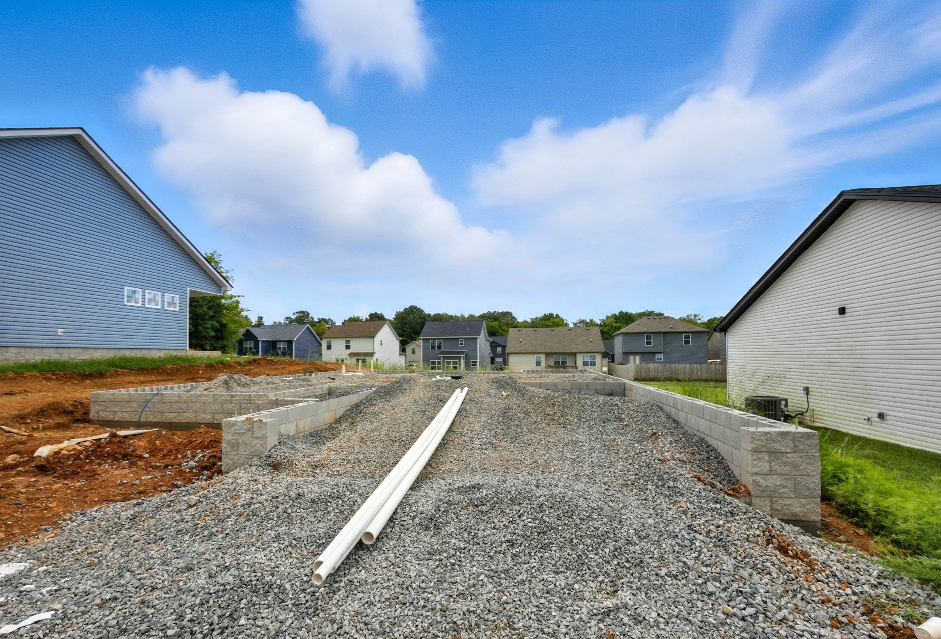
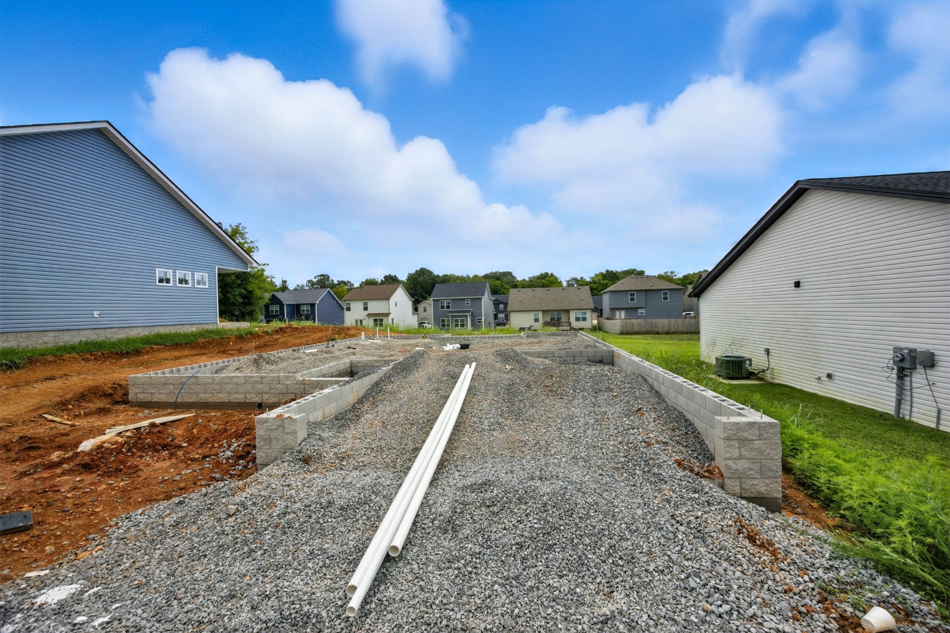
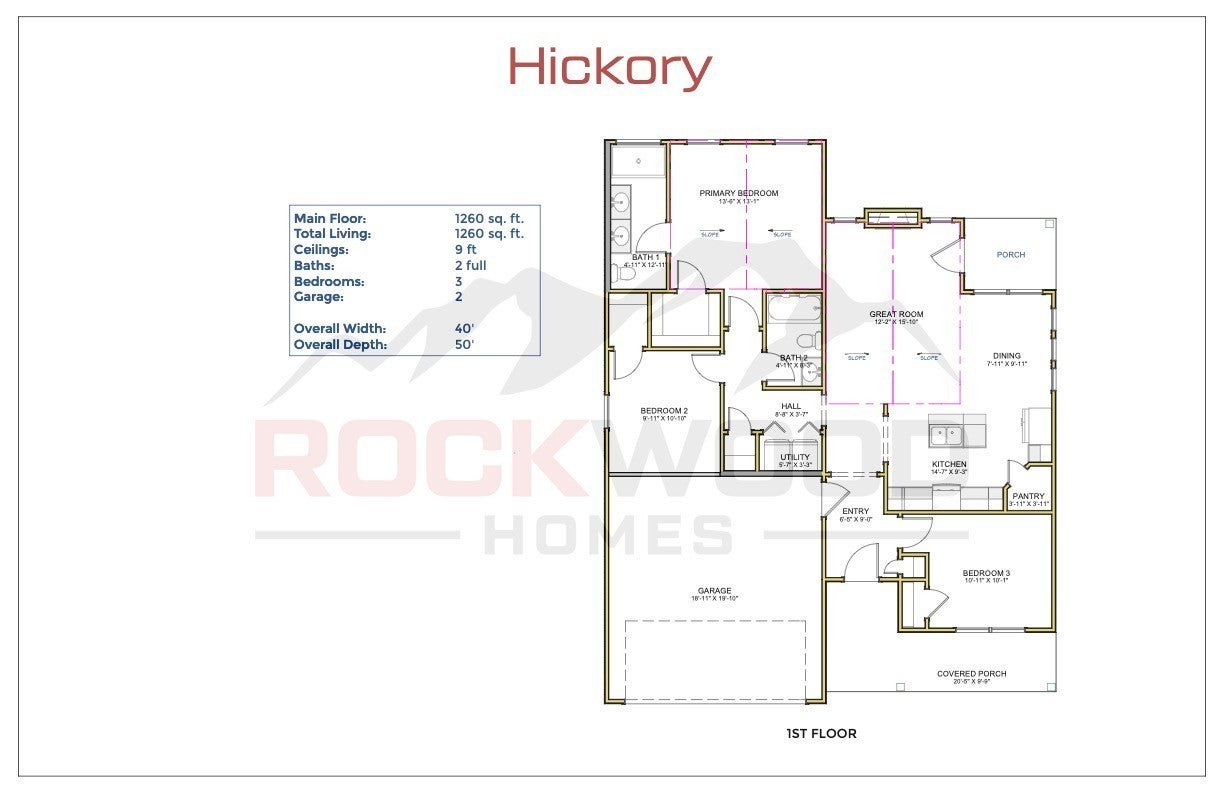
 Copyright 2025 RealTracs Solutions.
Copyright 2025 RealTracs Solutions.