$699,900 - 802 N 16th St, Nashville
- 3
- Bedrooms
- 2
- Baths
- 2,249
- SQ. Feet
- 0.2
- Acres
CHARMING HISTORIC BUNGALOW CONSTRUCTED IN APPROX. 1930. FRONT PORTION OF HOUSE IS ORIGINAL WITH HARDWOOD FLOORS, FIREPLACE AND MILLWORK. FIRST FLOOR HAS TWO BEDROOMS AND ONE BATH. UPSTAIRS HAS BEEN EXPANDED TO CREATE A PRIMARY SUITE WITH BATH. OWNER ADDED ON TO THE REAR OF THE HOUSE CREATING LARGE KITCHEN WHICH OPENS INTO DEN WHICH OPENS ONTO AGGREGATE PATIO VIA FRENCH DOORS. WHEN OWNER ADDED ON HE CREATED A FULL BASEMENT WHICH IS NOW A MEDIA ROOM (CALLED REC ROOM IN MLS). VERY NICE HOUSE WITH LARGE FRONT PORCH, WONDERFUL BACK YARD AND DETACHED STORAGE BUILDING. EXCELLENT URBAN LOCATION IN A BEAUTIFUL NEIGHBORHOOD. LR, DR, 2 BRS, BATH, LAUDRY ROOM AND MEDIA ROOM ARE ON CENTRAL HVAC. OTHER AREAS HAVE 4 ZONED HVAC UNITS FROM MITZUBISHI.
Essential Information
-
- MLS® #:
- 2891658
-
- Price:
- $699,900
-
- Bedrooms:
- 3
-
- Bathrooms:
- 2.00
-
- Full Baths:
- 2
-
- Square Footage:
- 2,249
-
- Acres:
- 0.20
-
- Year Built:
- 1930
-
- Type:
- Residential
-
- Sub-Type:
- Single Family Residence
-
- Style:
- Other
-
- Status:
- Under Contract - Showing
Community Information
-
- Address:
- 802 N 16th St
-
- Subdivision:
- HISTORIC EASTWOOD NEIGHBORS
-
- City:
- Nashville
-
- County:
- Davidson County, TN
-
- State:
- TN
-
- Zip Code:
- 37206
Amenities
-
- Utilities:
- Electricity Available, Water Available
-
- Parking Spaces:
- 4
-
- Garages:
- Aggregate, Driveway, On Street
Interior
-
- Interior Features:
- Ceiling Fan(s)
-
- Appliances:
- Built-In Electric Oven, Electric Oven, Cooktop, Gas Range, Dishwasher, Disposal, Microwave, Refrigerator, Stainless Steel Appliance(s)
-
- Heating:
- Central, Dual, Natural Gas
-
- Cooling:
- Central Air, Dual, Electric
-
- Fireplace:
- Yes
-
- # of Fireplaces:
- 1
-
- # of Stories:
- 2
Exterior
-
- Exterior Features:
- Storage Building
-
- Lot Description:
- Level
-
- Construction:
- Vinyl Siding
School Information
-
- Elementary:
- Rosebank Elementary
-
- Middle:
- Stratford STEM Magnet School Lower Campus
-
- High:
- Stratford STEM Magnet School Upper Campus
Additional Information
-
- Date Listed:
- May 27th, 2025
-
- Days on Market:
- 55
Listing Details
- Listing Office:
- Compass
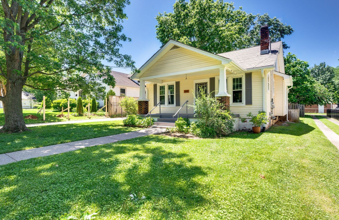
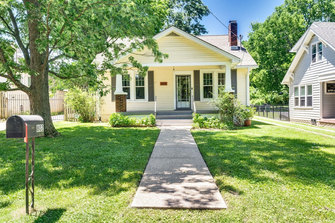
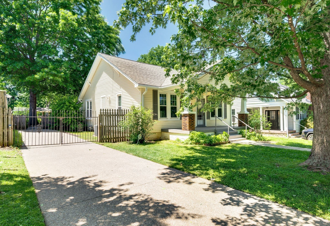
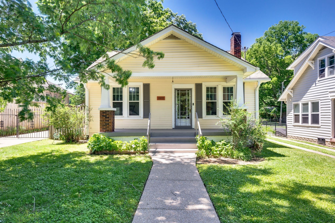
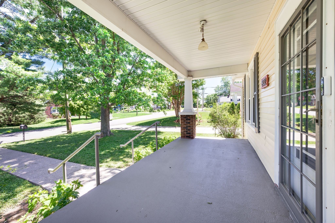
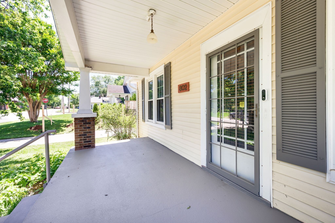
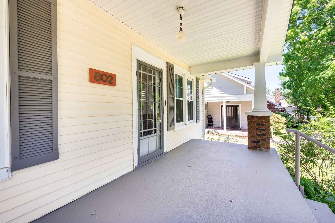
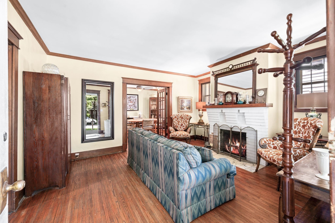
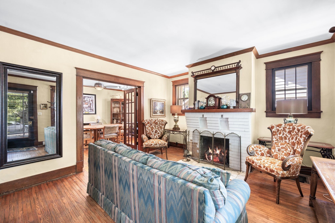
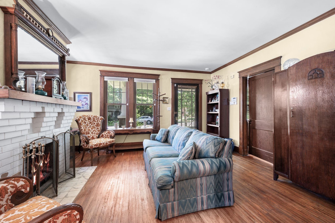
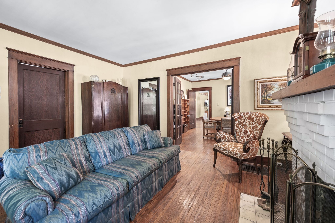
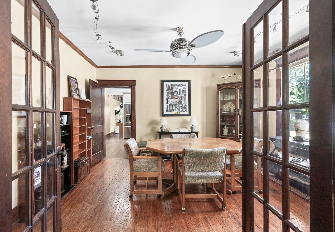
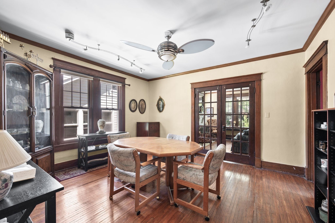
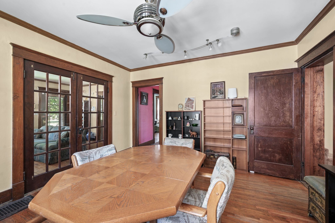
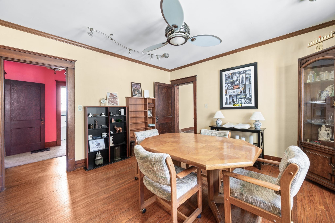
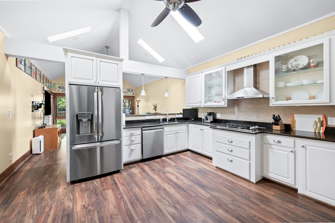
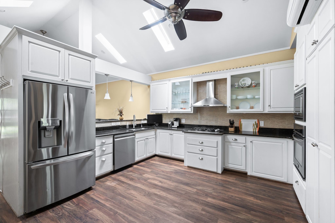
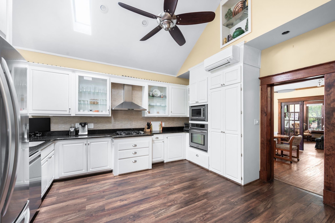
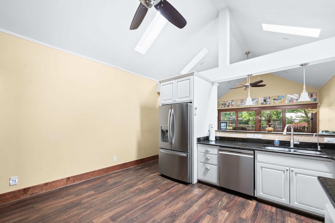
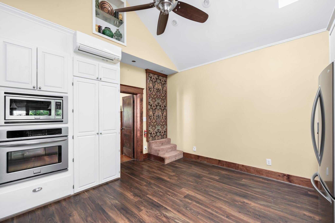
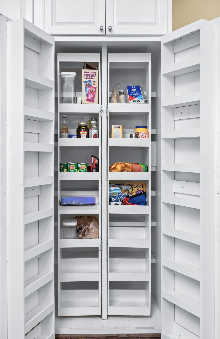
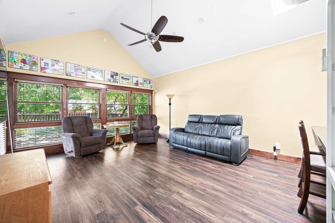
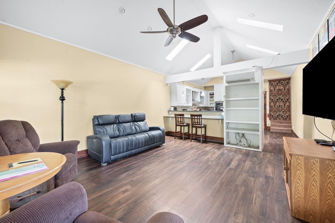
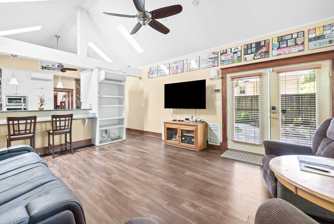
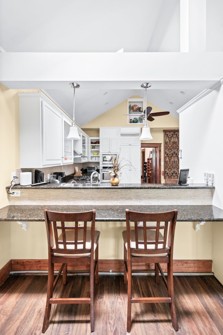
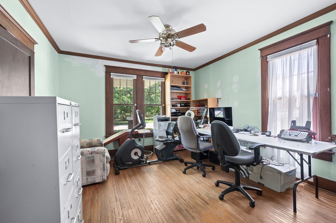
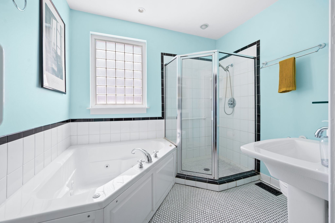
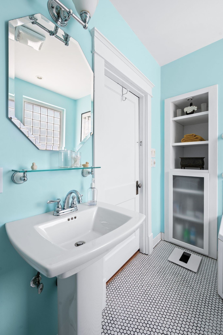
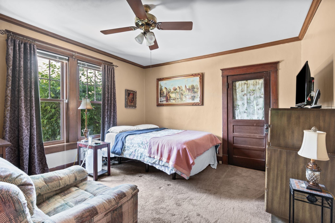
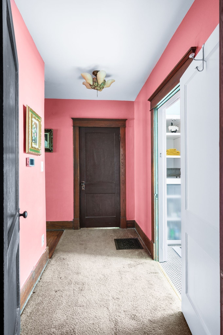
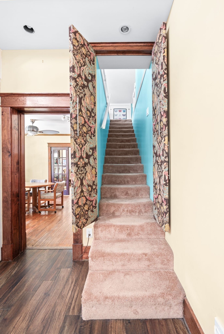
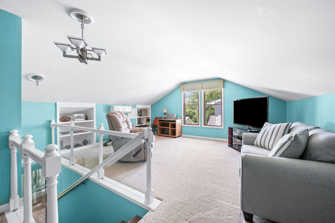
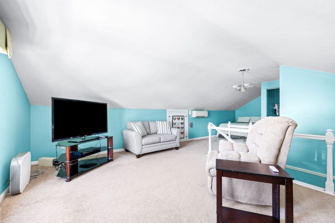
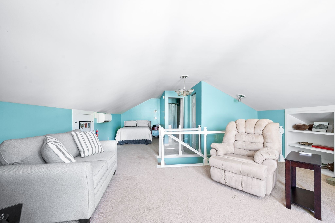
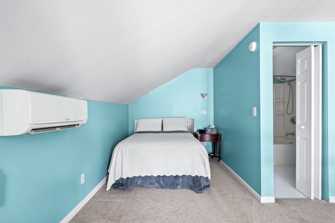
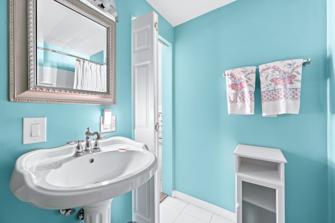
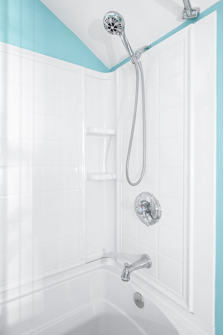
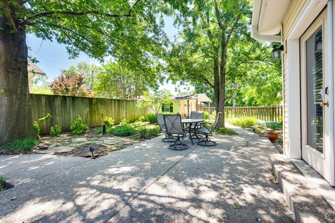
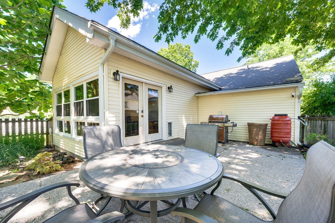
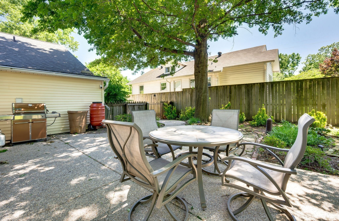
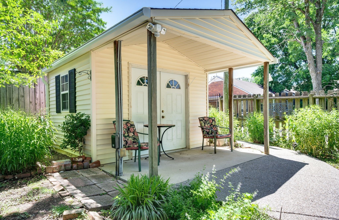
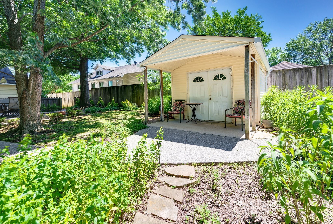
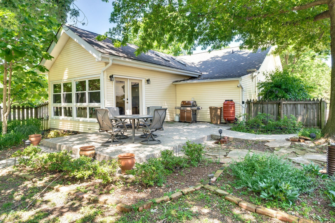
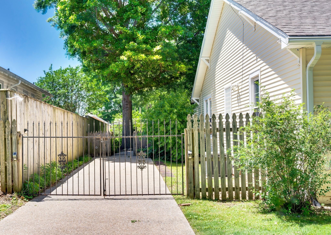
 Copyright 2025 RealTracs Solutions.
Copyright 2025 RealTracs Solutions.