$849,000 - 3317 Clovercroft Dr, Murfreesboro
- 5
- Bedrooms
- 4
- Baths
- 3,767
- SQ. Feet
- 0.33
- Acres
Stunning brick home in The Reserve! Situated on a spacious corner lot, this property offers a 3-car garage and a thoughtfully designed floorplan with 5 bedrooms and 4 full bathrooms, including 2 luxurious primary suites. The primary suite on the main level features tray ceilings, a massive walk-in closet, custom shower, freestanding garden tub, and double vanities! The renovated kitchen is a chef’s dream, featuring a farmhouse sink, under-cabinet lighting, and plenty of space for entertaining. The living room is open concept to the gorgeous kitchen- perfect for entertaining- and features a cozy gas fireplace and soaring coffered ceilings. Enjoy movie nights or game days in the upstairs bonus room complete with a wet bar. Additional highlights include floored attic space for easy storage and a laundry room with built-in storage solutions. Step outside to your private retreat—a beautifully landscaped backyard with a jacuzzi, outdoor gas fireplace, and a covered patio ideal for year-round enjoyment. Recent upgrades include new HVAC units, a tankless water heater, water filter, and water softener system—ensuring comfort and efficiency throughout the home. Don't miss this immaculately maintained property! Schedule your private tour today!
Essential Information
-
- MLS® #:
- 2891648
-
- Price:
- $849,000
-
- Bedrooms:
- 5
-
- Bathrooms:
- 4.00
-
- Full Baths:
- 4
-
- Square Footage:
- 3,767
-
- Acres:
- 0.33
-
- Year Built:
- 2017
-
- Type:
- Residential
-
- Sub-Type:
- Single Family Residence
-
- Style:
- Contemporary
-
- Status:
- Under Contract - Showing
Community Information
-
- Address:
- 3317 Clovercroft Dr
-
- Subdivision:
- The Reserve Sec 6
-
- City:
- Murfreesboro
-
- County:
- Rutherford County, TN
-
- State:
- TN
-
- Zip Code:
- 37130
Amenities
-
- Utilities:
- Water Available
-
- Parking Spaces:
- 5
-
- # of Garages:
- 3
-
- Garages:
- Garage Faces Side, Concrete
Interior
-
- Interior Features:
- Ceiling Fan(s), Extra Closets, Open Floorplan, Storage, Walk-In Closet(s), High Speed Internet
-
- Appliances:
- Built-In Electric Oven, Built-In Gas Range, Dishwasher, Microwave, Refrigerator, Water Purifier
-
- Heating:
- Central
-
- Cooling:
- Central Air, Electric
-
- Fireplace:
- Yes
-
- # of Fireplaces:
- 2
-
- # of Stories:
- 2
Exterior
-
- Lot Description:
- Corner Lot, Level
-
- Roof:
- Shingle
-
- Construction:
- Brick, Vinyl Siding
School Information
-
- Elementary:
- Erma Siegel Elementary
-
- Middle:
- Oakland Middle School
-
- High:
- Oakland High School
Additional Information
-
- Date Listed:
- May 27th, 2025
-
- Days on Market:
- 37
Listing Details
- Listing Office:
- Team George Weeks Real Estate, Llc
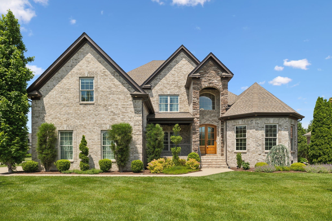
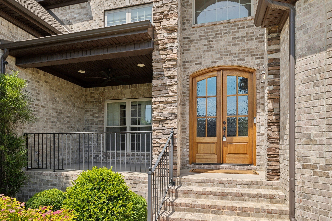
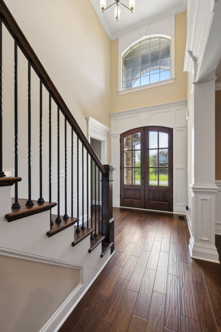
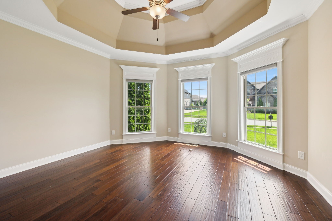
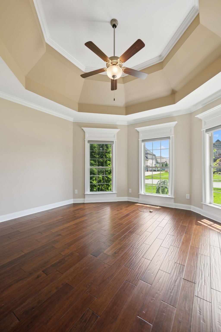
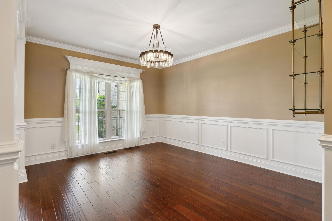
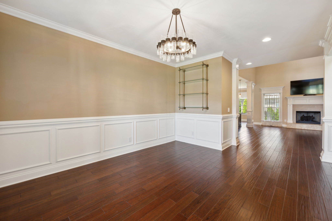
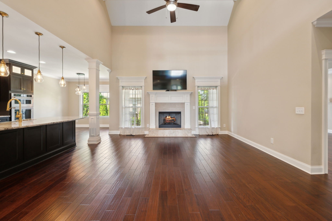
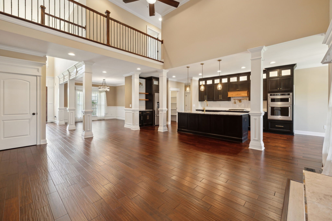
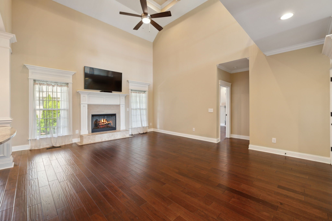
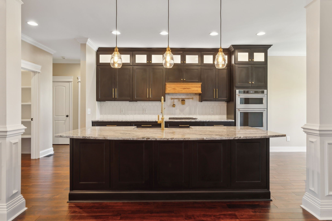
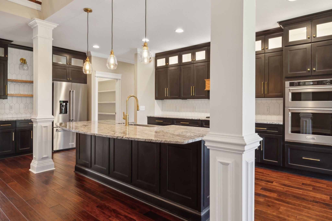
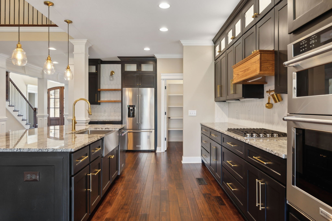
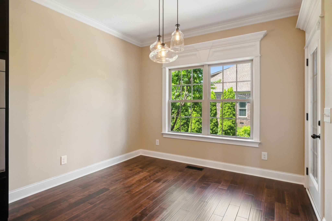
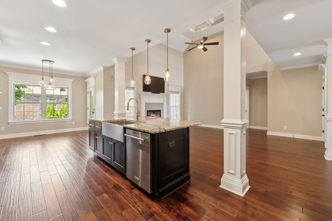
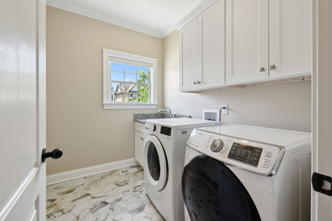
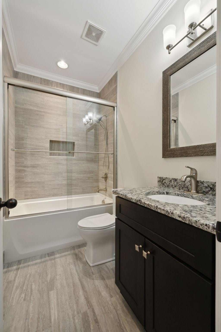
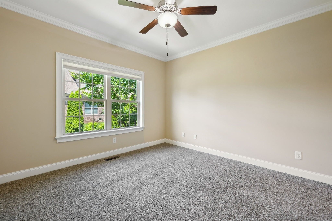
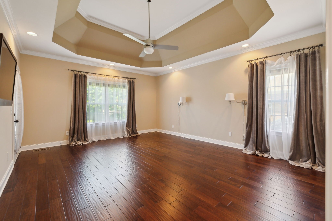
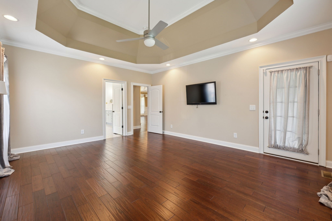
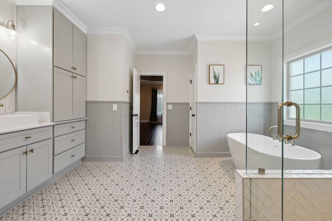
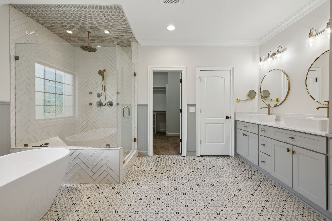
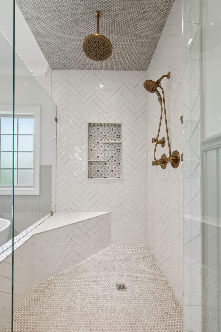
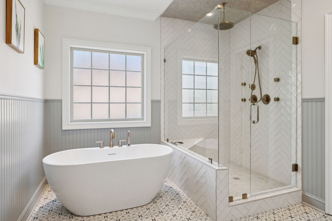
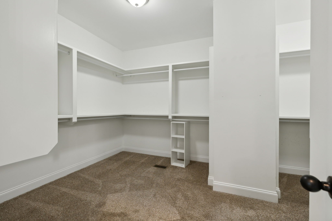
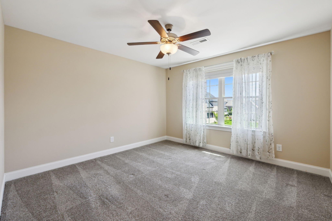
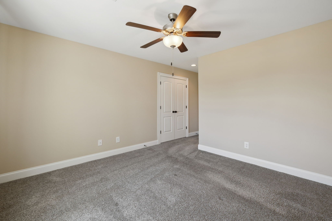
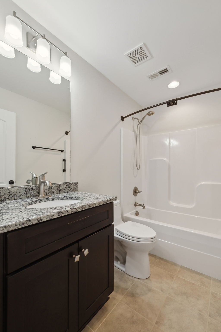
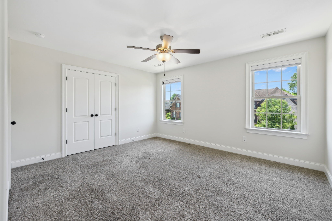
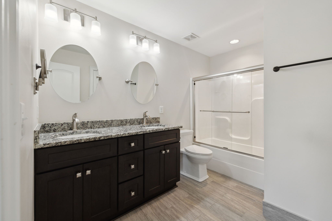
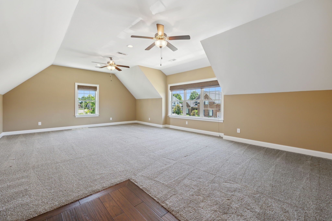
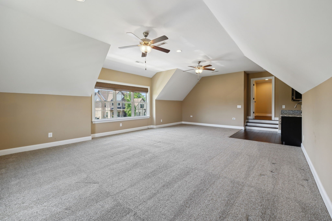
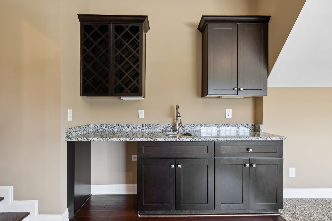
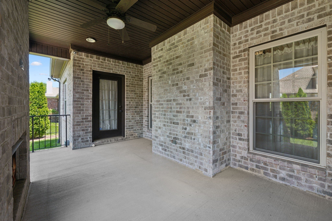
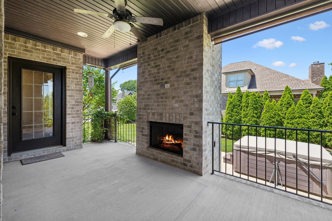
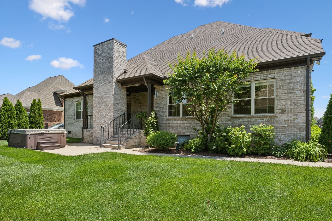
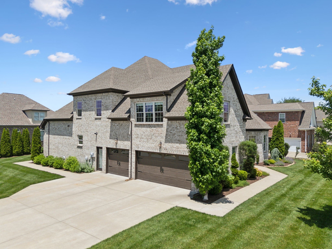
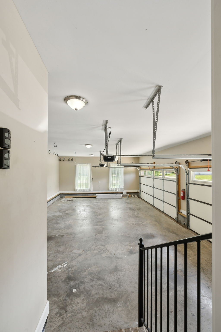
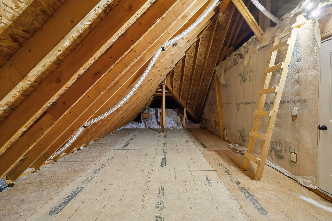
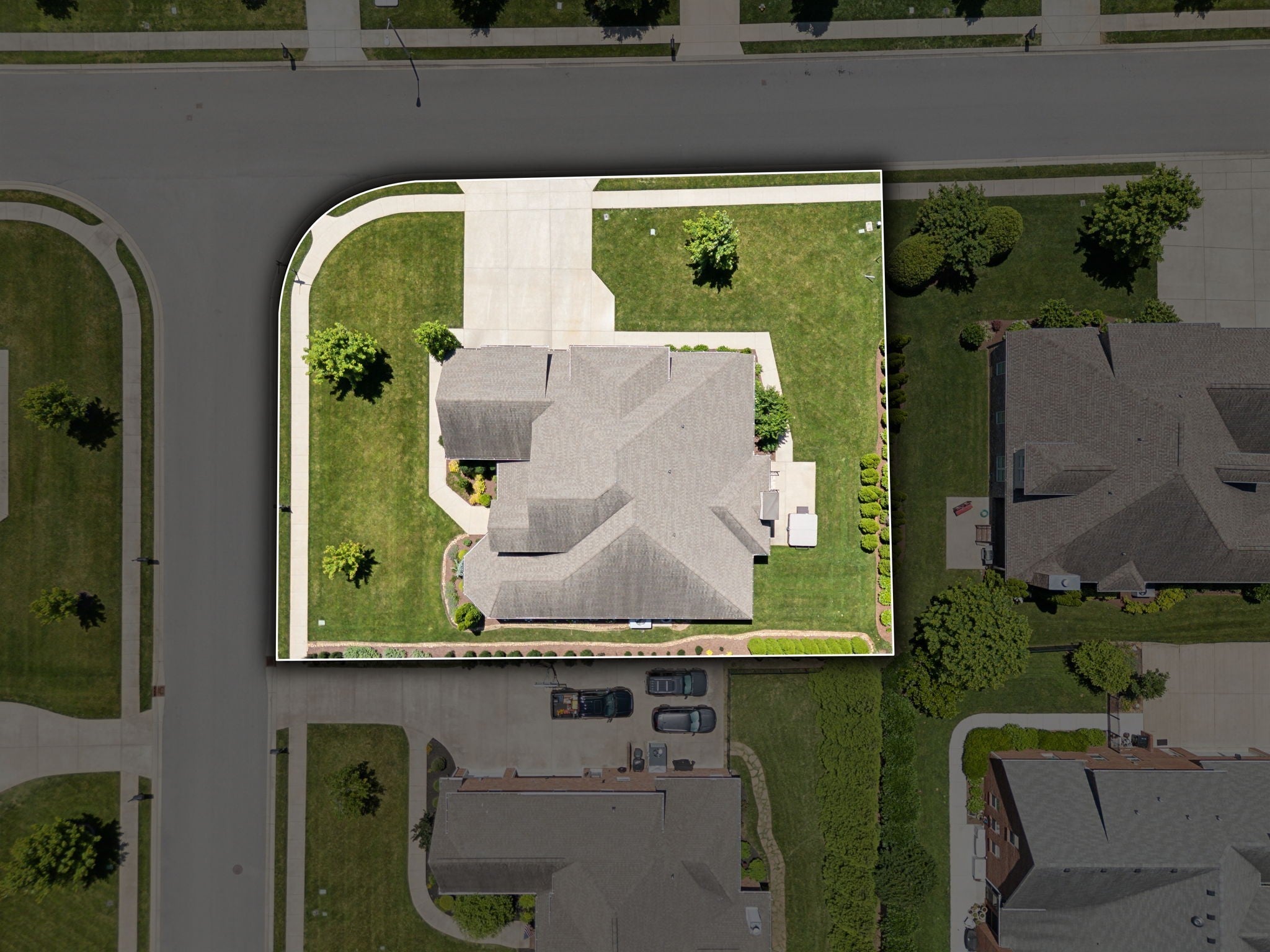
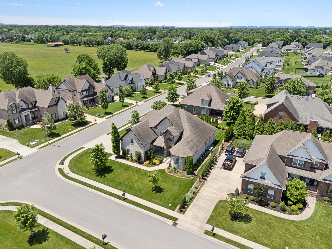
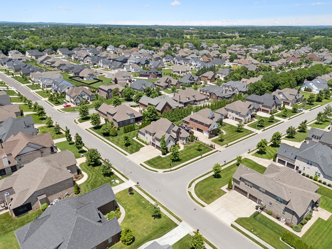
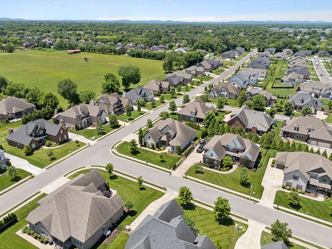
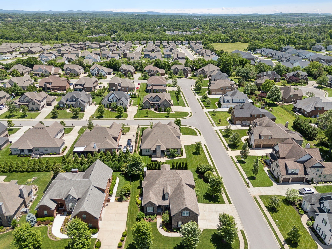
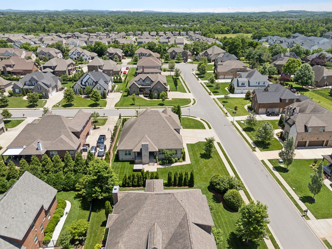
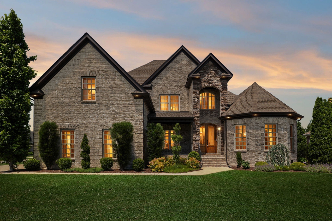
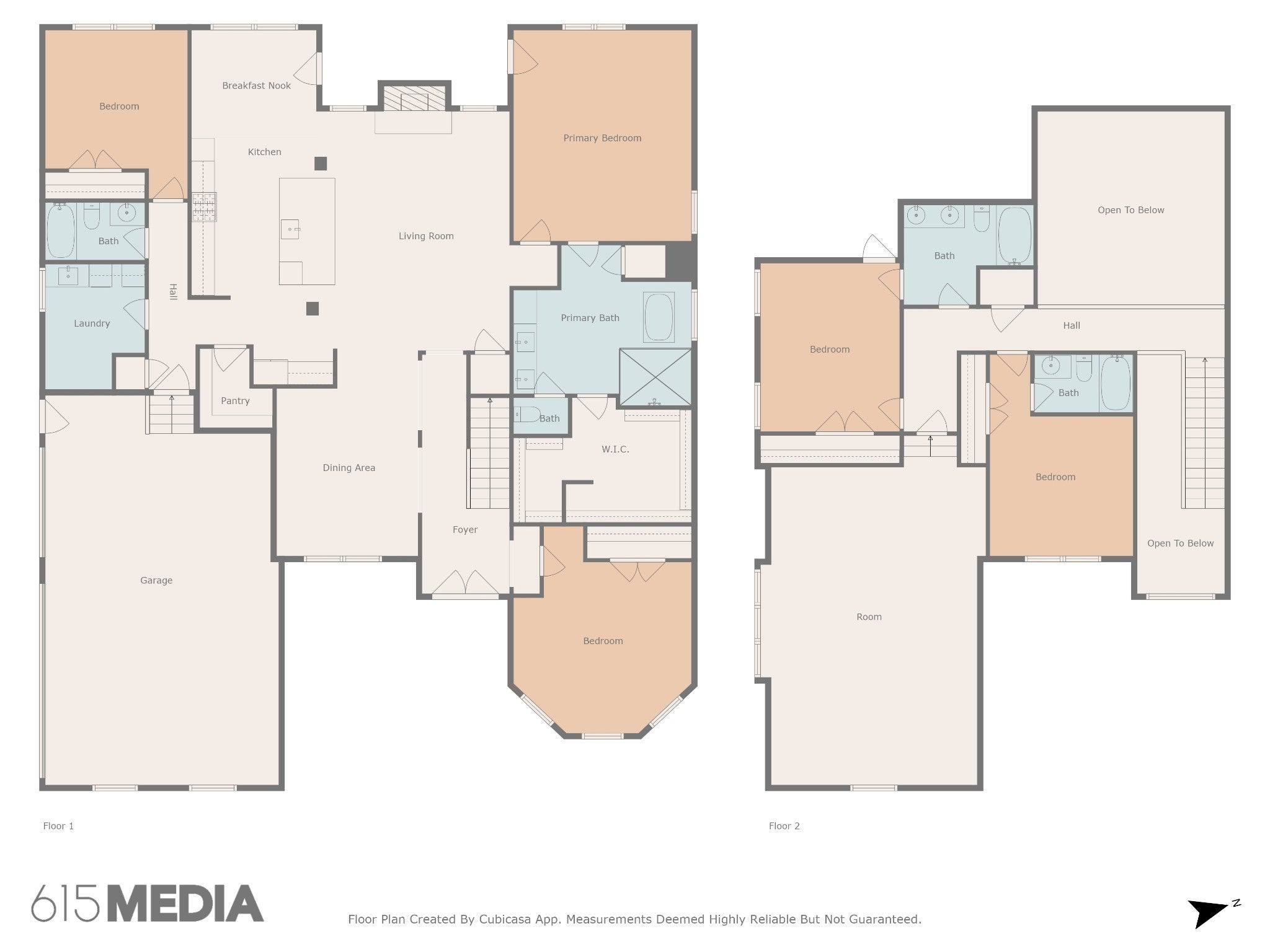
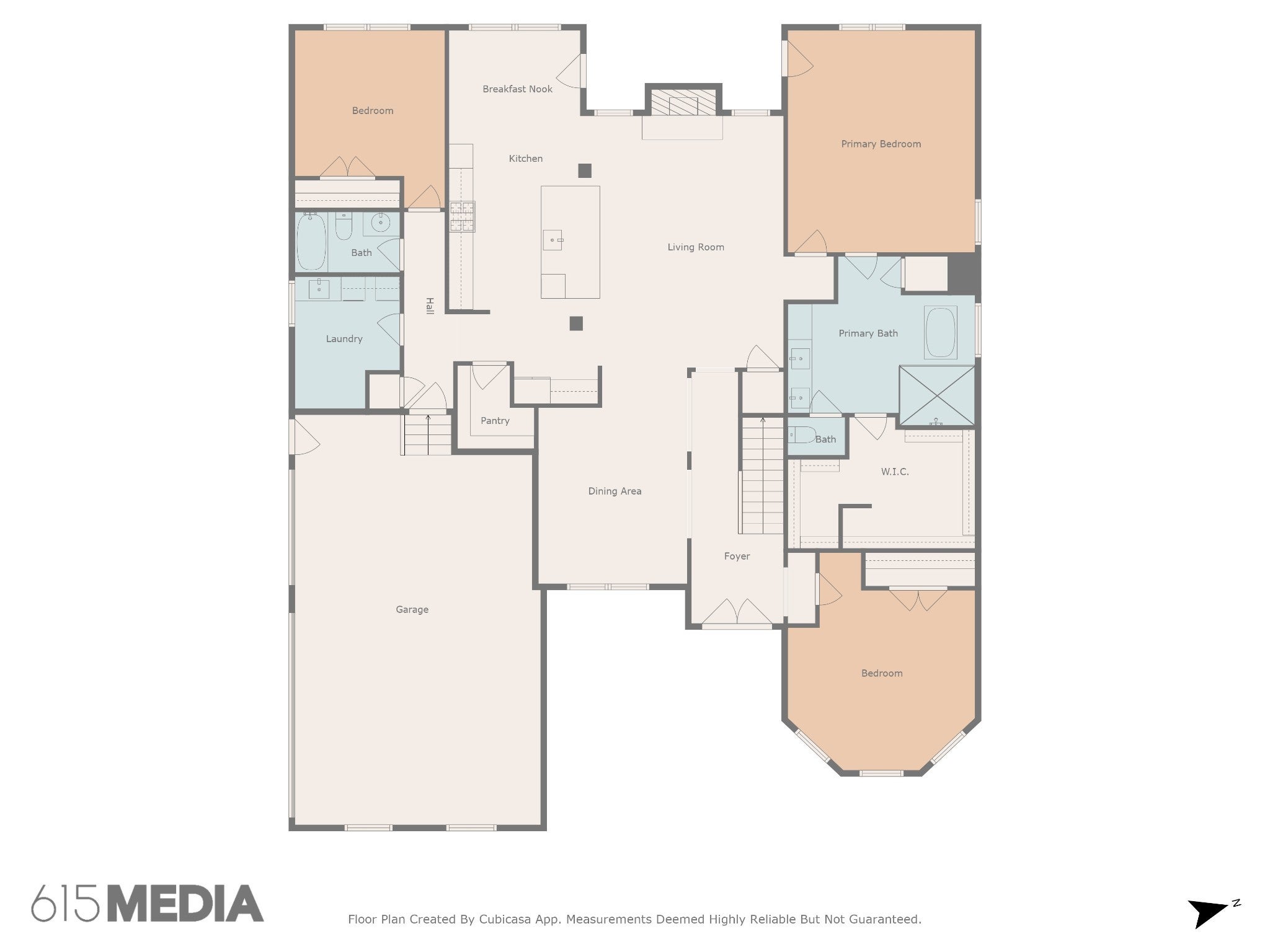
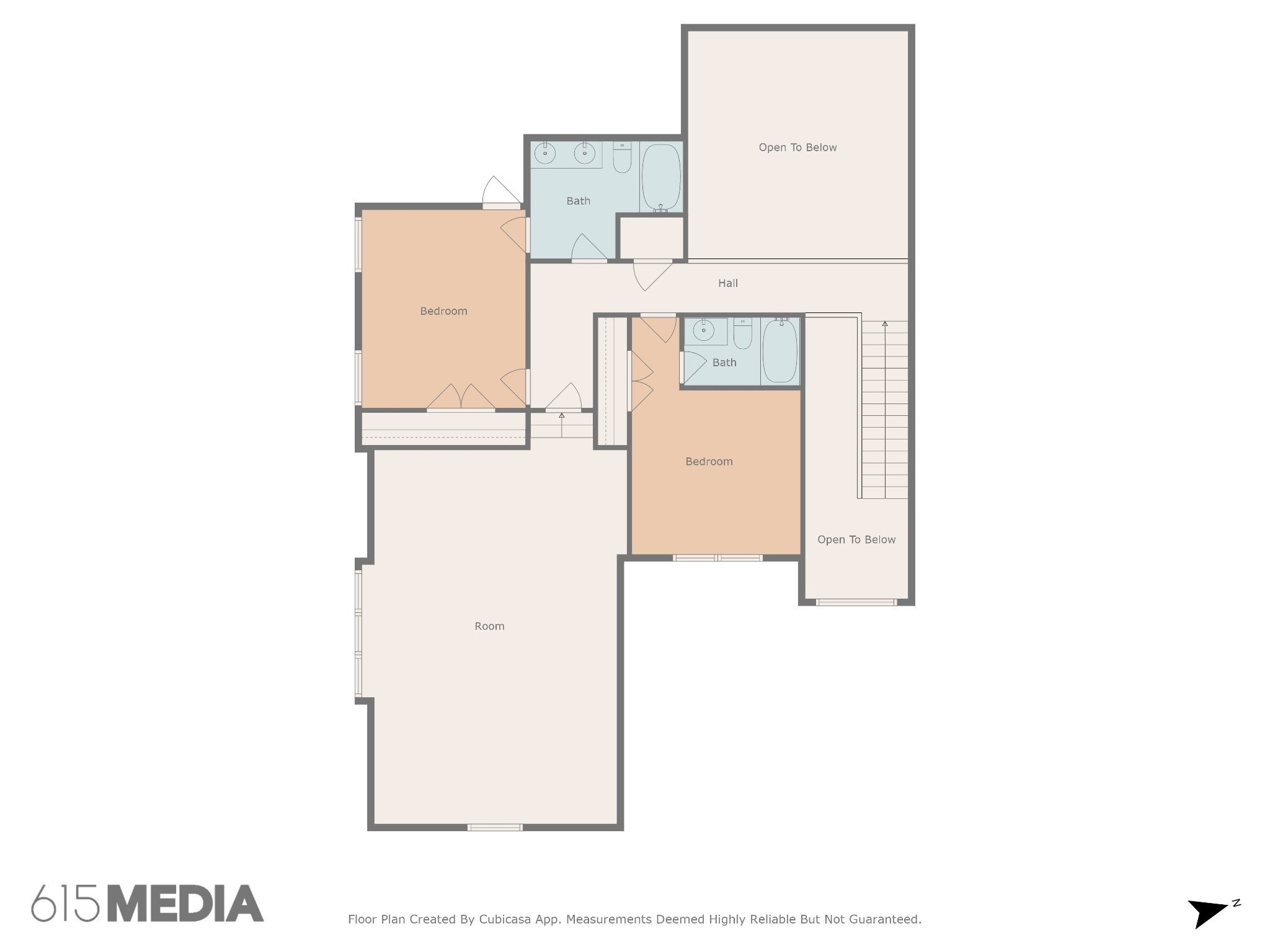
 Copyright 2025 RealTracs Solutions.
Copyright 2025 RealTracs Solutions.