$364,900 - 910 Virginia Ave, Nashville
- 2
- Bedrooms
- 1
- Baths
- 768
- SQ. Feet
- 0.32
- Acres
Price Reduction! Sellers offering a 1 year 1% rate buydown of up to $3000 in value or a Seller credit of $3000 towards Buyer's closing costs! Welcome to this beautifully updated 2-bedroom, 1-bath home, where modern style meets classic comfort. Thoughtfully renovated throughout, this inviting residence boasts an open-concept kitchen with contemporary finishes, sleek countertops, and ample cabinet space—perfect for both everyday living and entertaining. The charm continues upstairs with a creatively finished attic, offering a versatile bonus space ideal for a home office, guest room, or cozy retreat. Beautiful flooring flows through the home, enhancing its warmth and elegance. Set on a generous lot, the property provides plenty of outdoor space for gardening, play, or simply relaxing under the open sky. Three spacious storage sheds remain, offering plenty of room for tools, hobbies, and more. Other upgrades include a NEW Roof (2023), NEW HVAC Condenser (2023), NEW Spray Insulation (2025). Portion of front yard is located in a flood zone, however the house is not and current owners are not required to have flood insurance. Located just 15 minutes from downtown Nashville, this move-in-ready gem offers comfort, convenience, and character in one appealing package—perfect for enjoying both the tranquility of suburban living and the vibrant energy of the city. Satellite dish removed after professional photos were taken.
Essential Information
-
- MLS® #:
- 2891556
-
- Price:
- $364,900
-
- Bedrooms:
- 2
-
- Bathrooms:
- 1.00
-
- Full Baths:
- 1
-
- Square Footage:
- 768
-
- Acres:
- 0.32
-
- Year Built:
- 1950
-
- Type:
- Residential
-
- Sub-Type:
- Single Family Residence
-
- Status:
- Active
Community Information
-
- Address:
- 910 Virginia Ave
-
- Subdivision:
- Maplewood
-
- City:
- Nashville
-
- County:
- Davidson County, TN
-
- State:
- TN
-
- Zip Code:
- 37216
Amenities
-
- Utilities:
- Electricity Available, Water Available
-
- Parking Spaces:
- 3
-
- Garages:
- Attached, Driveway
Interior
-
- Interior Features:
- Primary Bedroom Main Floor
-
- Appliances:
- Electric Oven, Electric Range, Refrigerator
-
- Heating:
- Electric
-
- Cooling:
- Central Air
-
- # of Stories:
- 1
Exterior
-
- Construction:
- Brick, Vinyl Siding
School Information
-
- Elementary:
- Hattie Cotton Elementary
-
- Middle:
- Isaac Litton Middle
-
- High:
- Maplewood Comp High School
Additional Information
-
- Date Listed:
- May 30th, 2025
-
- Days on Market:
- 21
Listing Details
- Listing Office:
- Redfin
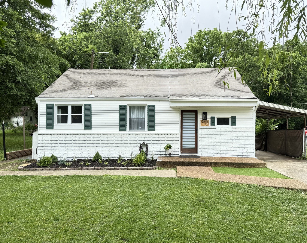
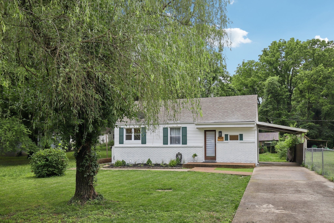
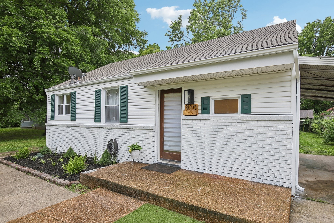
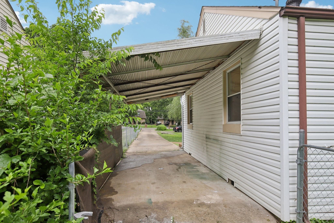
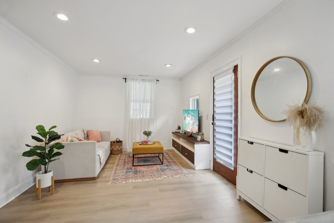
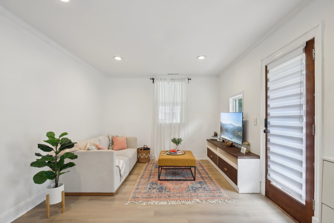
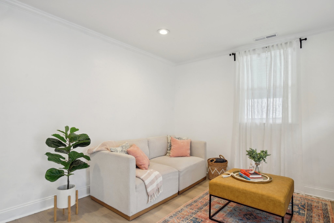
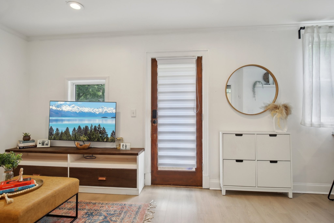
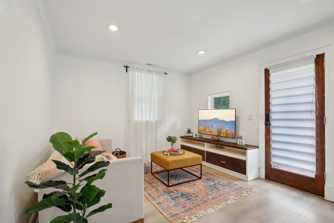
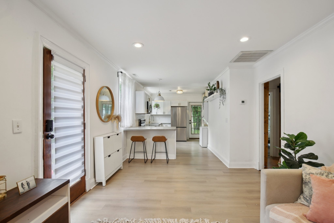
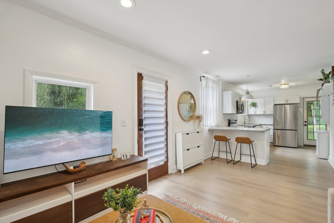
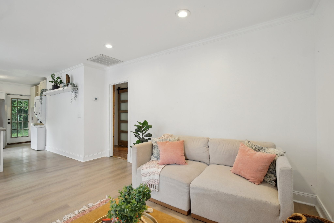
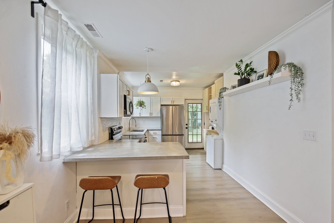
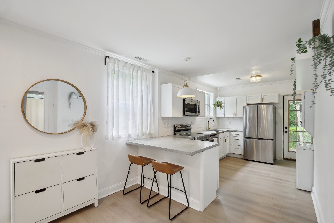
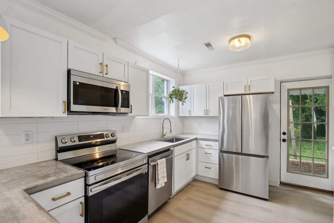
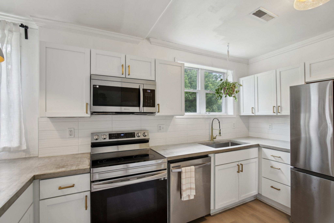
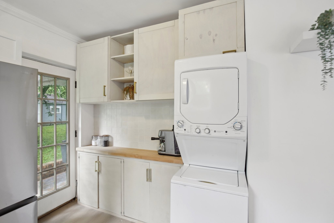
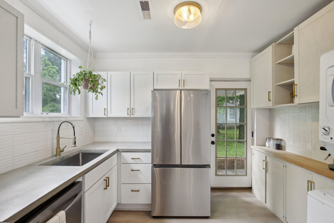
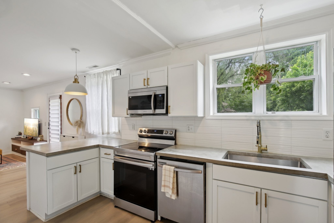
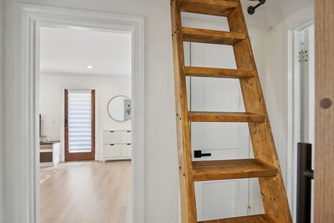
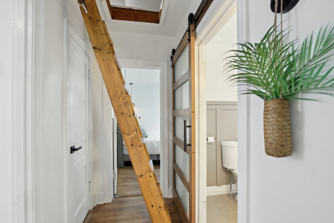
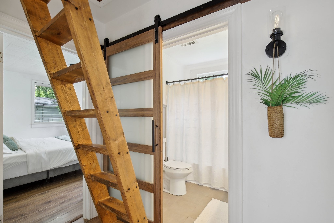
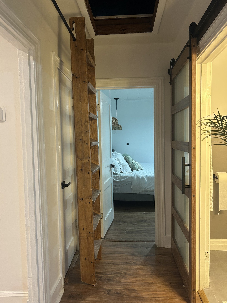
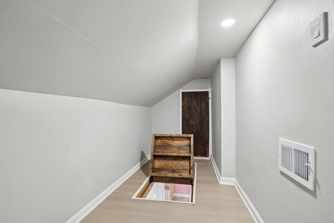
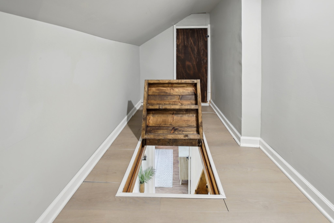
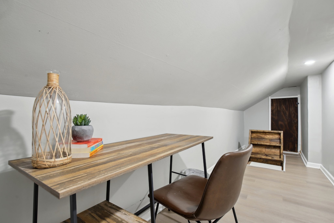
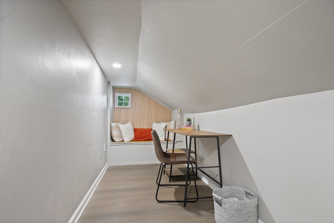
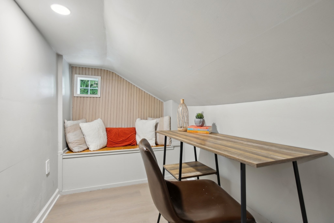
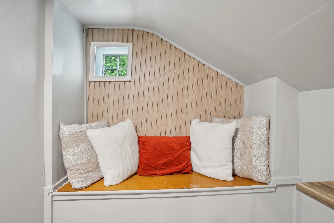
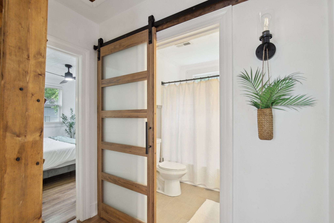
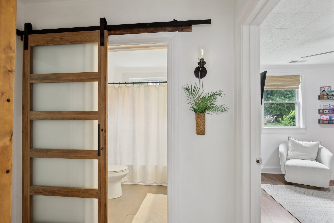
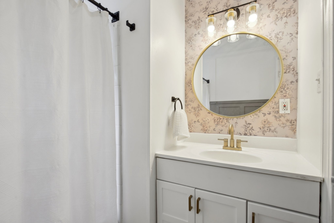
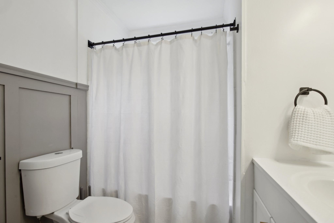
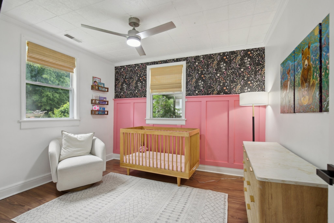
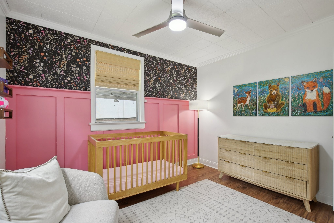
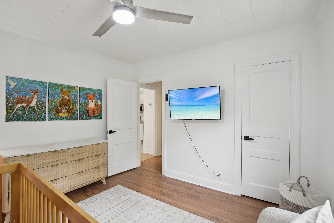
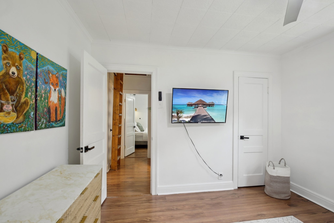
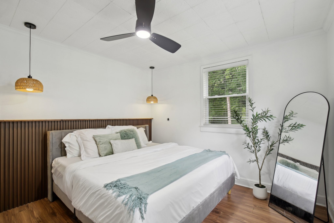
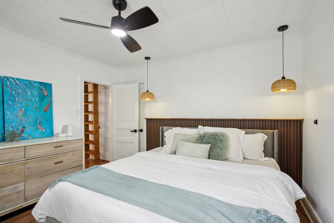
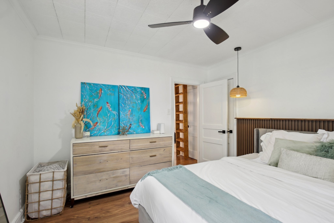
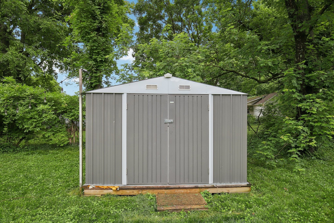
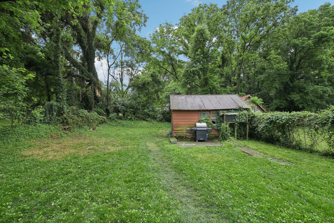
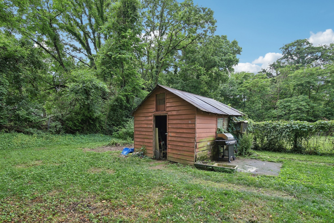
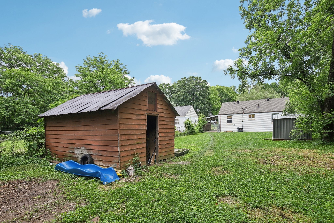
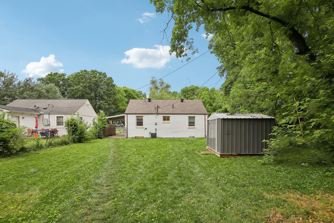
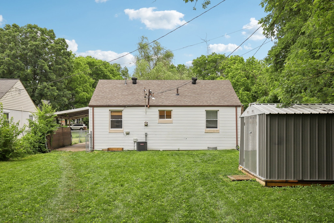
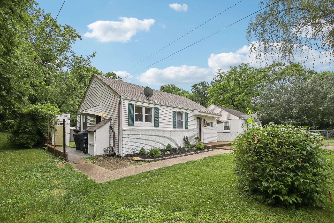
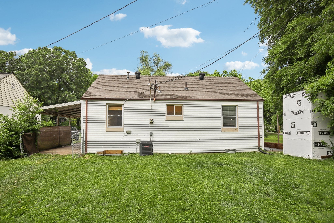
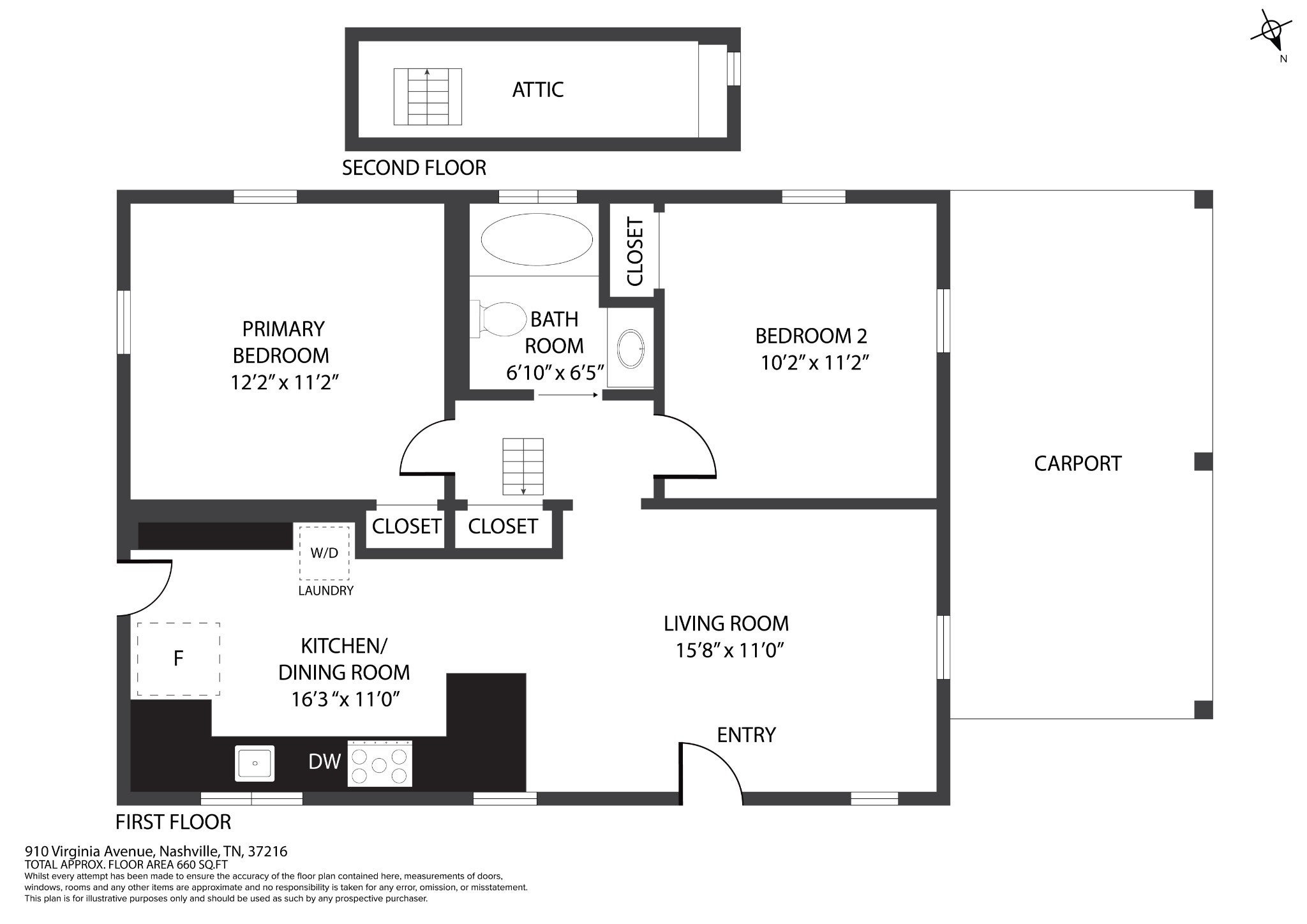
 Copyright 2025 RealTracs Solutions.
Copyright 2025 RealTracs Solutions.