$819,900 - 7209 Richvale Drive, Fairview
- 4
- Bedrooms
- 3½
- Baths
- 3,216
- SQ. Feet
- 0.49
- Acres
Come see the Beautiful HOT SELLING Pinson Plan by Brightland Homes situated on one of the most level lots in Richvale Estates! This Open Concept Design features 4 bedrooms + an office making it suitable for a large family. This home has a spacious great room including a cozy gas fireplace, premium lighting, upgraded Roman Shades and plenty of natural light! This home boasts an elegant Primary Suite with tall ceilings, an oversized closet, two vanities, and separate tub and shower. The kitchen features soft close cabinets, granite countertops, tile backsplash and a large pantry. Upstairs has a huge 21x18 bonus room "Big enough for a Bouncy House", one of the few Jack and Jill bathrooms in the entire subdivision, and lots of storage space. This home has everything you need and comes equipped with a new $20,000 Generac Generator and an EV power source in the garage. *AT&T Internet*. All appliances remain.
Essential Information
-
- MLS® #:
- 2891554
-
- Price:
- $819,900
-
- Bedrooms:
- 4
-
- Bathrooms:
- 3.50
-
- Full Baths:
- 3
-
- Half Baths:
- 1
-
- Square Footage:
- 3,216
-
- Acres:
- 0.49
-
- Year Built:
- 2023
-
- Type:
- Residential
-
- Sub-Type:
- Single Family Residence
-
- Status:
- Active
Community Information
-
- Address:
- 7209 Richvale Drive
-
- Subdivision:
- Richvale Ph2
-
- City:
- Fairview
-
- County:
- Williamson County, TN
-
- State:
- TN
-
- Zip Code:
- 37062
Amenities
-
- Amenities:
- Underground Utilities
-
- Utilities:
- Water Available
-
- Parking Spaces:
- 2
-
- # of Garages:
- 2
-
- Garages:
- Garage Door Opener, Garage Faces Front
Interior
-
- Interior Features:
- Built-in Features, Ceiling Fan(s), Entrance Foyer, Extra Closets, Open Floorplan, Pantry, Smart Thermostat, Walk-In Closet(s), Primary Bedroom Main Floor, High Speed Internet
-
- Appliances:
- Built-In Electric Oven, Built-In Gas Range, Dishwasher, Microwave, Refrigerator, Stainless Steel Appliance(s), Smart Appliance(s)
-
- Heating:
- Central
-
- Cooling:
- Central Air
-
- Fireplace:
- Yes
-
- # of Fireplaces:
- 1
-
- # of Stories:
- 2
Exterior
-
- Lot Description:
- Level
-
- Construction:
- Fiber Cement, Masonite, Stone
School Information
-
- Elementary:
- Westwood Elementary School
-
- Middle:
- Fairview Middle School
-
- High:
- Fairview High School
Additional Information
-
- Date Listed:
- May 27th, 2025
-
- Days on Market:
- 40
Listing Details
- Listing Office:
- Parker Peery Properties
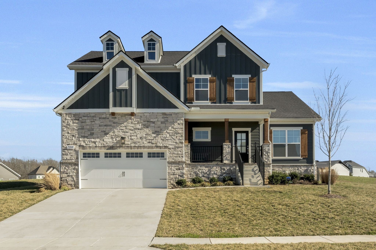
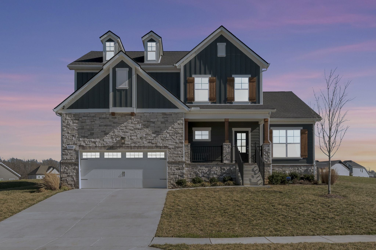
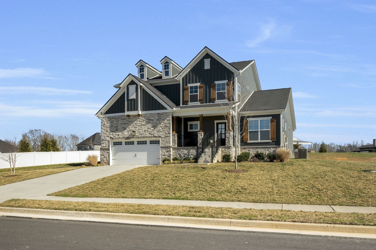
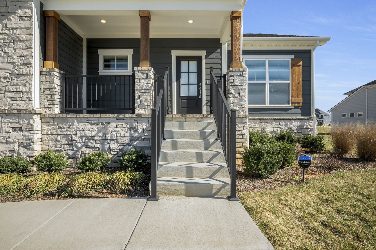
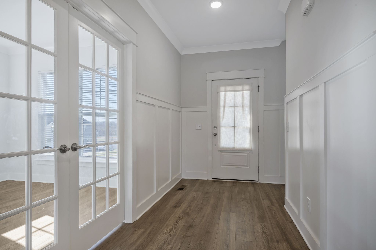
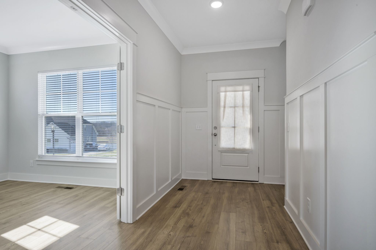
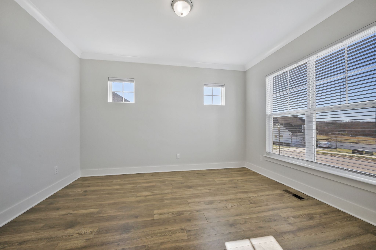
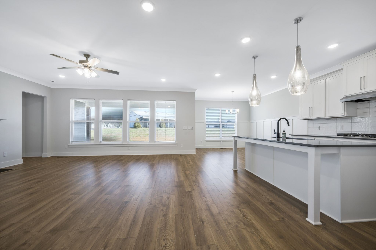
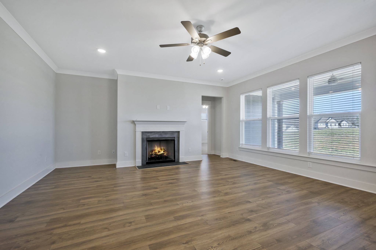
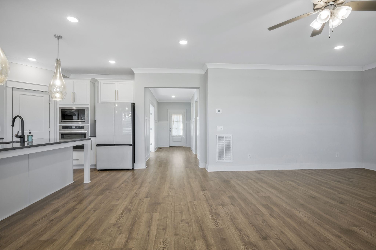
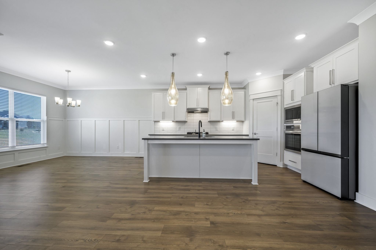
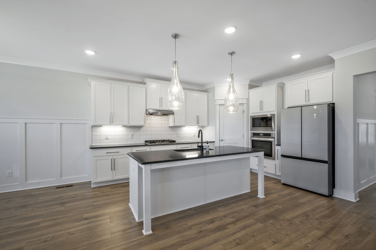
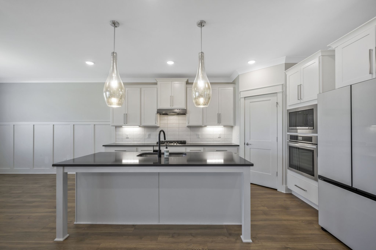
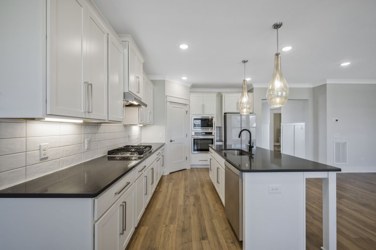
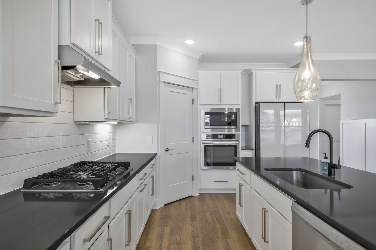
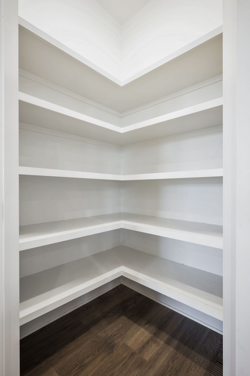
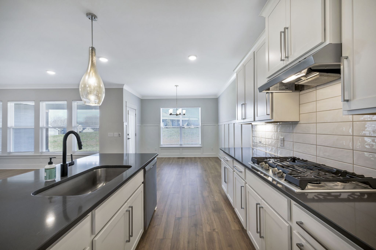
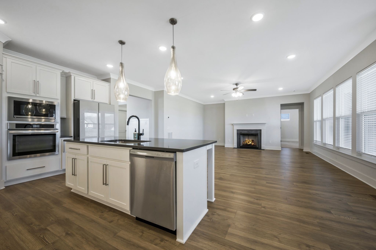
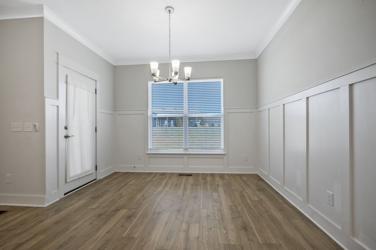
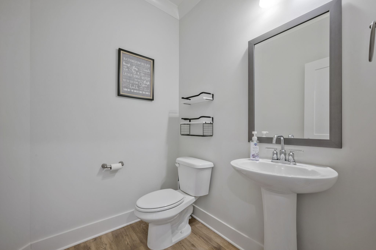
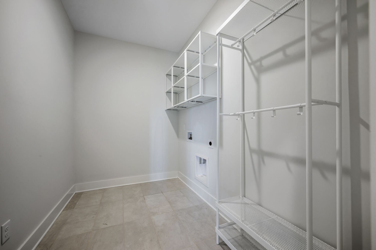
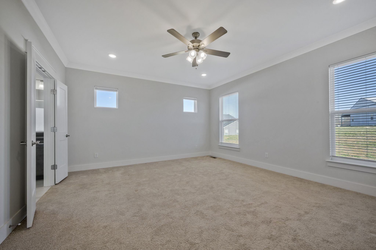
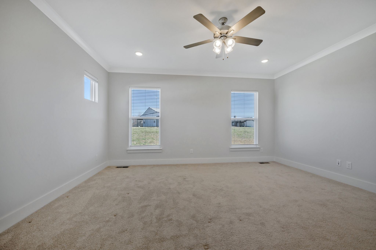
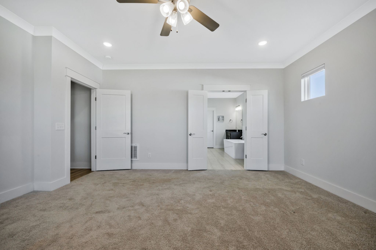
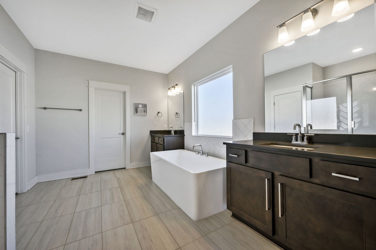
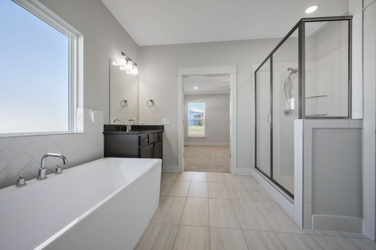
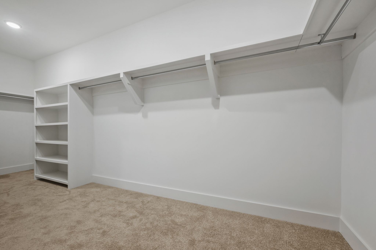
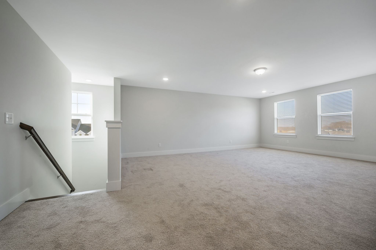
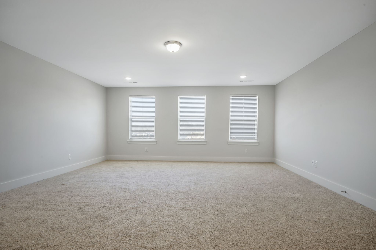
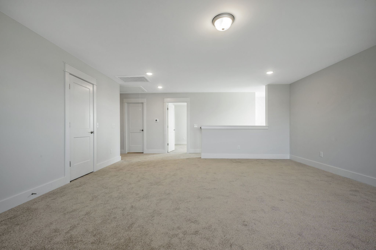
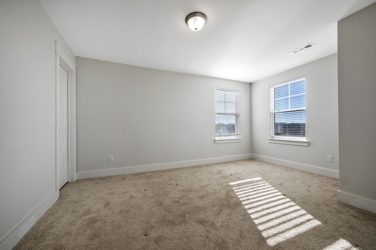
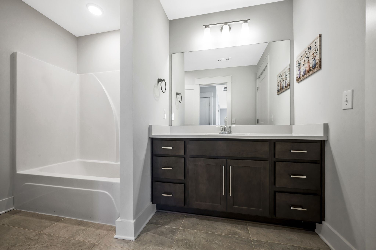
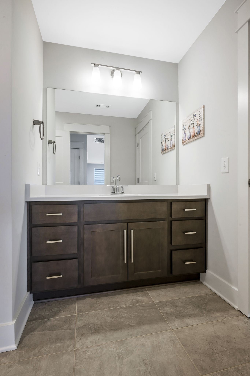
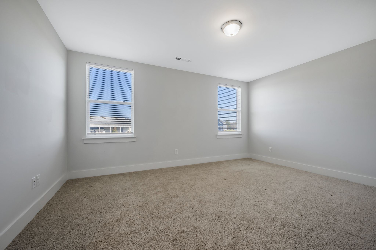
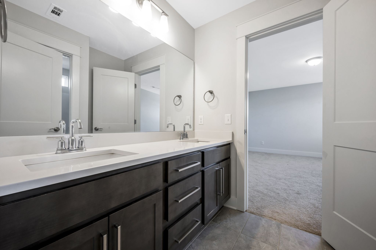
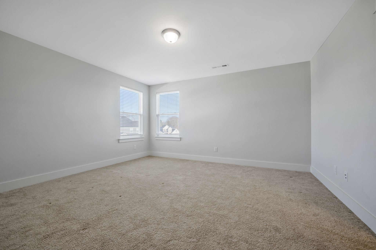
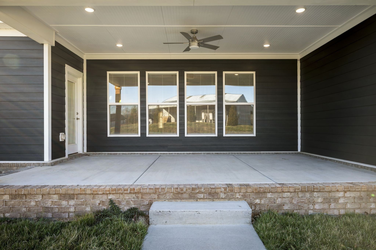
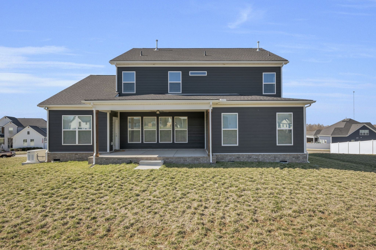
 Copyright 2025 RealTracs Solutions.
Copyright 2025 RealTracs Solutions.