$699,900 - 5405 Cliffstone Dr, Smyrna
- 4
- Bedrooms
- 3
- Baths
- 2,857
- SQ. Feet
- 0.46
- Acres
Stonewood with a pool! This move-in ready, all-brick home sits on nearly half an acre in the sought-after Triple Stewarts Creek school zone - just minutes from I-24 and 840. With 4 bedrooms, 3 full bathrooms, and multiple living spaces, the home offers a flexible layout designed for both everyday living and entertaining. The updated kitchen features new appliances, countertops, and a peninsula that opens to the breakfast nook and formal dining room with wainscoting. Hardwood floors, both new and refinished, run throughout the main level, paired with fresh paint and updated lighting. The living room offers vaulted ceilings, while a cozy den with gas fireplace adds warmth and charm. Upstairs, a spacious bonus room is ideal for a playroom, home office, or media space. The primary suite includes a tray ceiling, bay window, walk-in closet, and a large bath with double vanities, makeup station, and a dual-head shower. Enjoy outdoor living with a covered front porch, covered patio, private fenced backyard with no rear neighbors, and an in-ground pool with a new pump - perfect for summer. Additional highlights include new upstairs carpet, one new HVAC, new sliding door, fresh landscaping, a two-car garage, and a storage shed. One year rate buydown available with preferred lender.
Essential Information
-
- MLS® #:
- 2891476
-
- Price:
- $699,900
-
- Bedrooms:
- 4
-
- Bathrooms:
- 3.00
-
- Full Baths:
- 3
-
- Square Footage:
- 2,857
-
- Acres:
- 0.46
-
- Year Built:
- 2005
-
- Type:
- Residential
-
- Sub-Type:
- Single Family Residence
-
- Status:
- Under Contract - Showing
Community Information
-
- Address:
- 5405 Cliffstone Dr
-
- Subdivision:
- Stonewood Sec 2
-
- City:
- Smyrna
-
- County:
- Rutherford County, TN
-
- State:
- TN
-
- Zip Code:
- 37167
Amenities
-
- Utilities:
- Water Available
-
- Parking Spaces:
- 2
-
- # of Garages:
- 2
-
- Garages:
- Garage Door Opener, Garage Faces Side
-
- Has Pool:
- Yes
-
- Pool:
- In Ground
Interior
-
- Interior Features:
- Ceiling Fan(s), Extra Closets, High Ceilings, Pantry, Storage, Walk-In Closet(s), Primary Bedroom Main Floor
-
- Appliances:
- Electric Range, Dishwasher, Microwave, Refrigerator, Stainless Steel Appliance(s)
-
- Heating:
- Central
-
- Cooling:
- Central Air
-
- Fireplace:
- Yes
-
- # of Fireplaces:
- 1
-
- # of Stories:
- 2
Exterior
-
- Exterior Features:
- Storage Building
-
- Lot Description:
- Level
-
- Roof:
- Shingle
-
- Construction:
- Brick
School Information
-
- Elementary:
- Stewarts Creek Elementary School
-
- Middle:
- Stewarts Creek Middle School
-
- High:
- Stewarts Creek High School
Additional Information
-
- Date Listed:
- May 28th, 2025
-
- Days on Market:
- 55
Listing Details
- Listing Office:
- Compass Tennessee, Llc
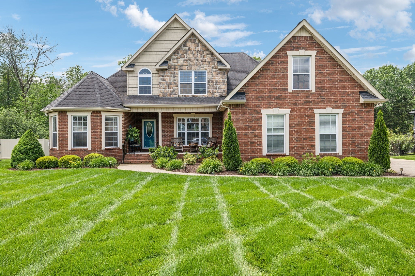
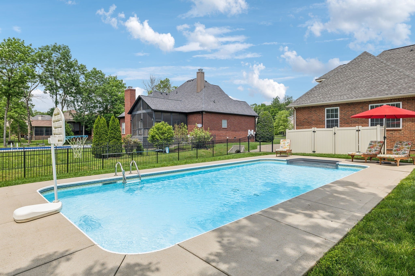
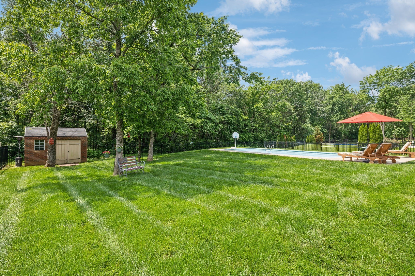
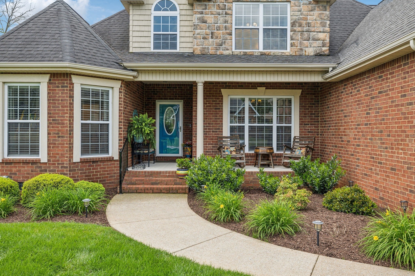
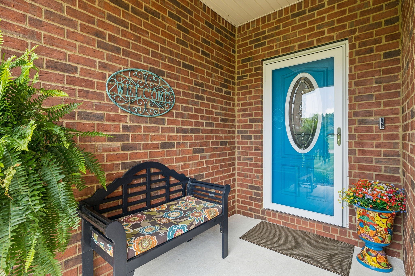
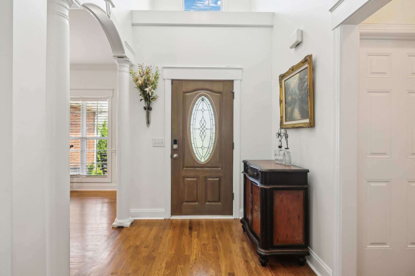
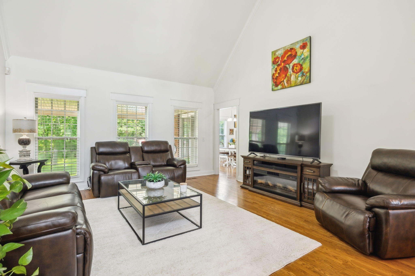
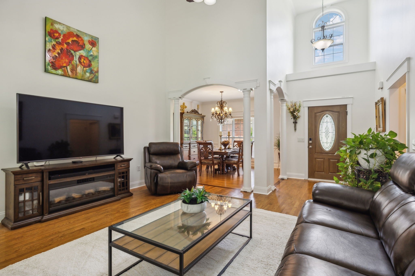
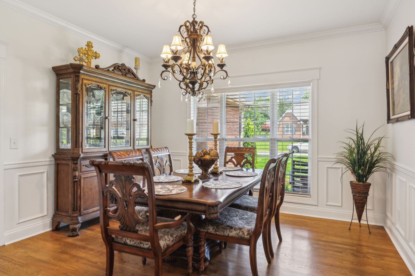
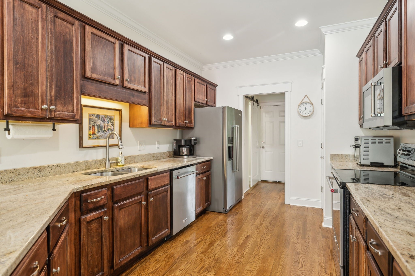
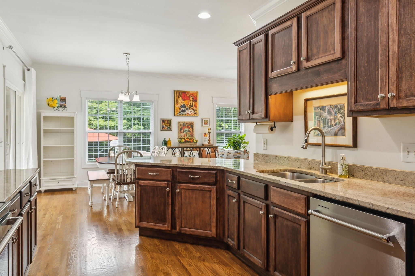
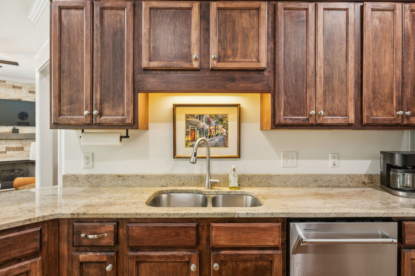
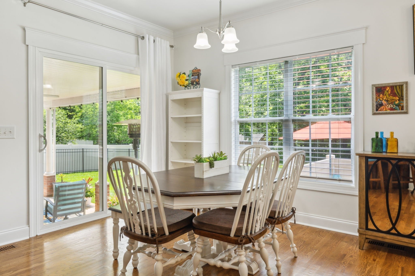
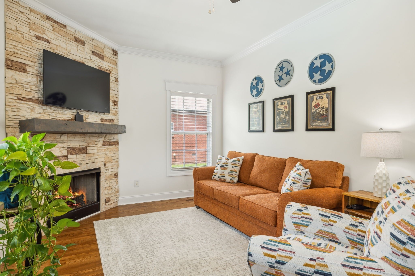
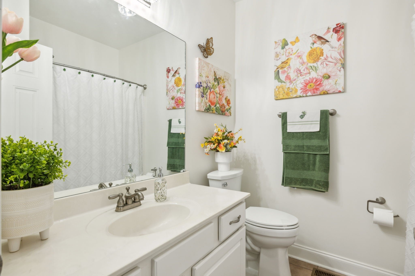
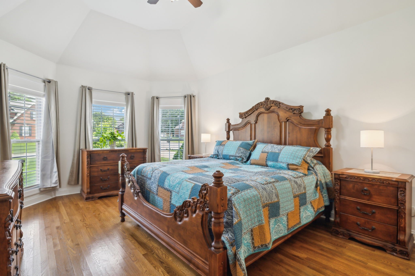
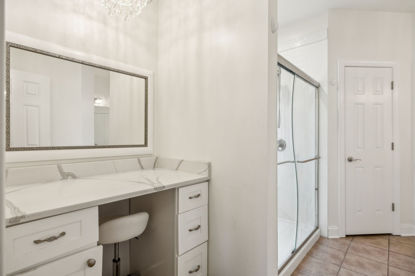
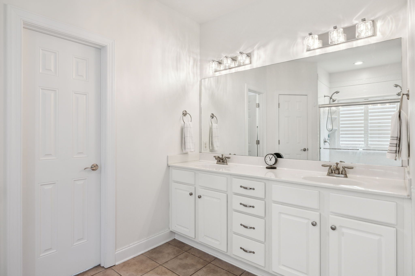
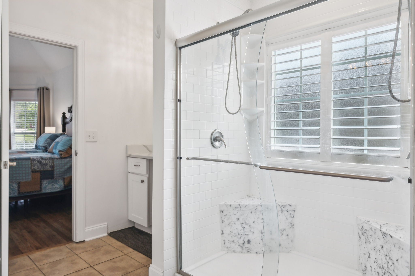
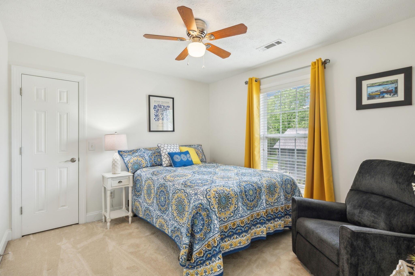
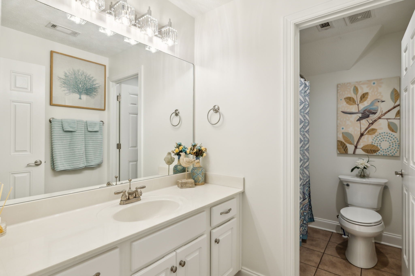
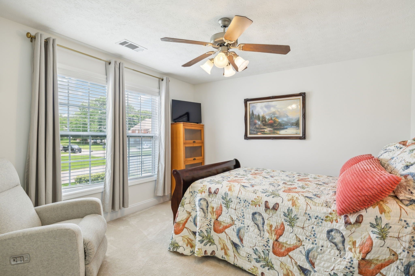
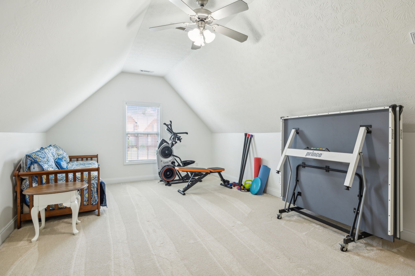
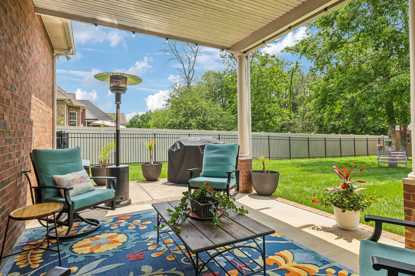
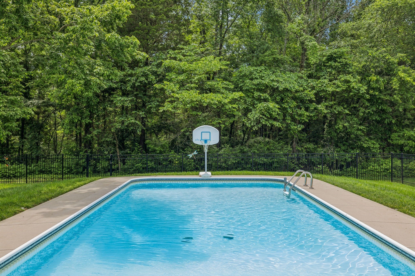
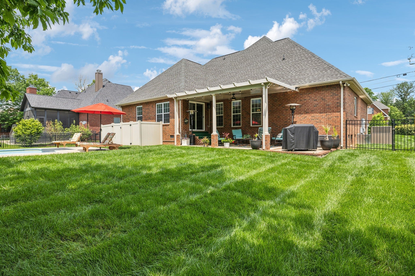
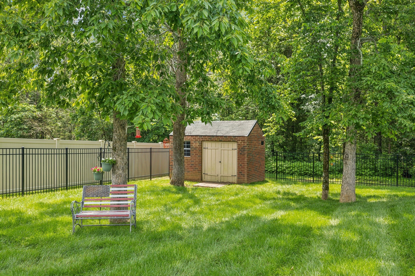
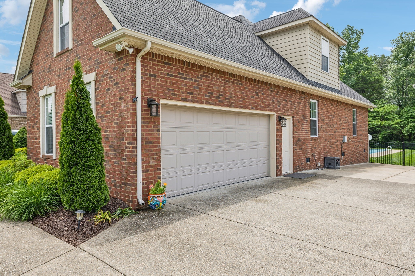
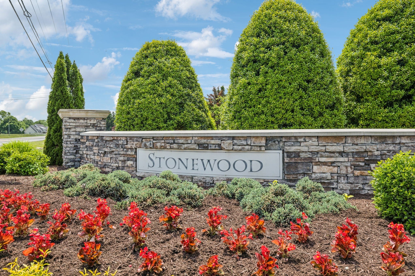
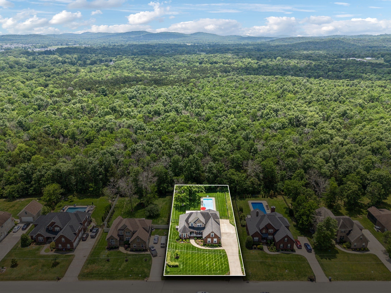
 Copyright 2025 RealTracs Solutions.
Copyright 2025 RealTracs Solutions.