$380,000 - 197 Dewberry Ct, Clarksville
- 4
- Bedrooms
- 3
- Baths
- 1,817
- SQ. Feet
- 2025
- Year Built
Come check out the Ashley plan with 4 full bedrooms, a large laundry/mud room, and a 2 car garage. All for a great price! The extra deep 2 car garage features! Step inside the home to a large living room with an open concept kitchen and dining area plus 3 bedrooms on the main floor. Step out onto your covered back deck and enjoy the view! Downstairs you will find another bedroom, a full bathroom, and a large laundry/mud room just off another a covered patio. Home is completed and no selections are to be made. Situated close to Fort Campbell's Gate 10 and on a cul-de-sac, this home is the ideal place to call home! Seller is offering 4% of purchase price flex cash to buyer to do as they wish with!! Pre-sold opportunity. Any floorplan from the following MLS numbers can be built on this lot. Construction will take four months. Mls # 2885867, 2885889, 2885892, 2886180, and 2886201. **Photos are an example from a previous build.**
Essential Information
-
- MLS® #:
- 2891431
-
- Price:
- $380,000
-
- Bedrooms:
- 4
-
- Bathrooms:
- 3.00
-
- Full Baths:
- 3
-
- Square Footage:
- 1,817
-
- Acres:
- 0.00
-
- Year Built:
- 2025
-
- Type:
- Residential
-
- Sub-Type:
- Single Family Residence
-
- Style:
- Raised Ranch
-
- Status:
- Active
Community Information
-
- Address:
- 197 Dewberry Ct
-
- Subdivision:
- Sycamore Hill
-
- City:
- Clarksville
-
- County:
- Montgomery County, TN
-
- State:
- TN
-
- Zip Code:
- 37042
Amenities
-
- Utilities:
- Electricity Available, Water Available
-
- Parking Spaces:
- 2
-
- # of Garages:
- 2
-
- Garages:
- Garage Door Opener, Garage Faces Front, Concrete, Driveway
Interior
-
- Interior Features:
- Ceiling Fan(s), Entrance Foyer, Extra Closets, Pantry, Walk-In Closet(s), Kitchen Island
-
- Appliances:
- Dishwasher, Disposal, Microwave, Electric Oven, Electric Range
-
- Heating:
- Electric
-
- Cooling:
- Ceiling Fan(s), Central Air, Electric
-
- Fireplace:
- Yes
-
- # of Fireplaces:
- 1
-
- # of Stories:
- 2
Exterior
-
- Lot Description:
- Cul-De-Sac
-
- Roof:
- Shingle
-
- Construction:
- Vinyl Siding
School Information
-
- Elementary:
- Minglewood Elementary
-
- Middle:
- New Providence Middle
-
- High:
- Northwest High School
Additional Information
-
- Date Listed:
- May 27th, 2025
-
- Days on Market:
- 217
Listing Details
- Listing Office:
- Sweet Home Realty And Property Management
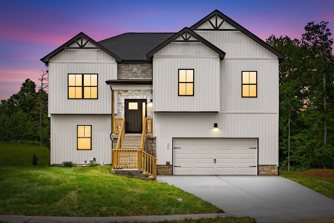
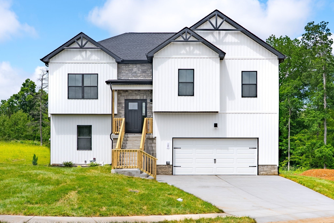
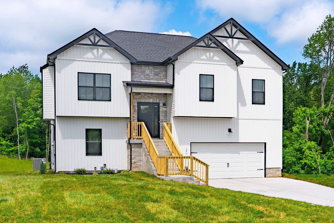
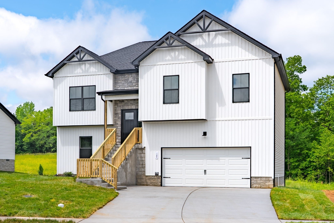
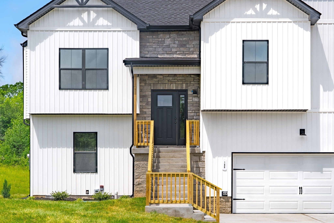
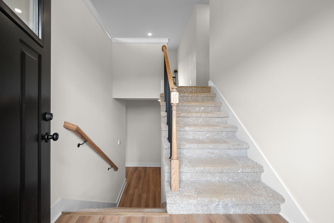
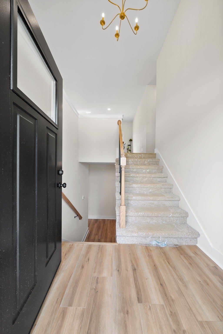
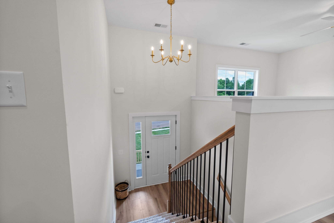
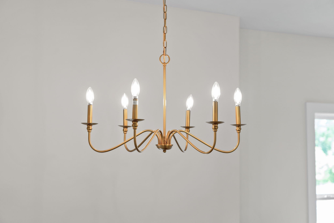
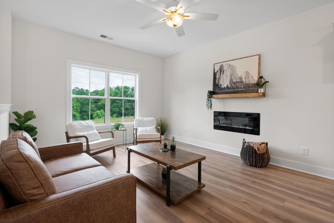
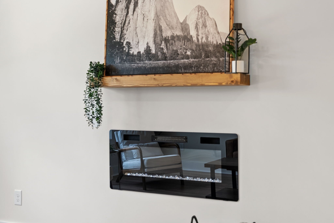
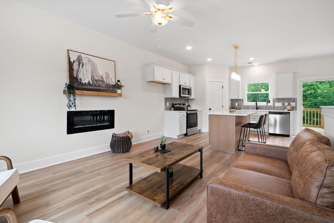
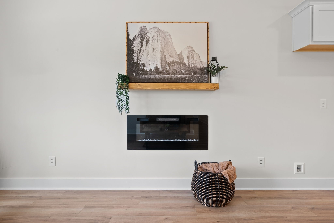
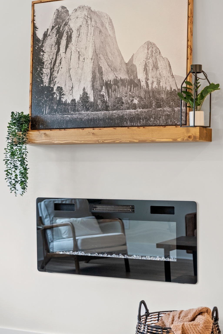
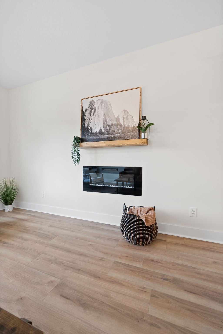
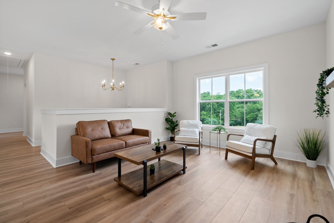
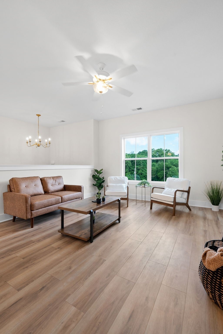
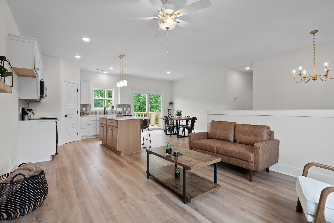
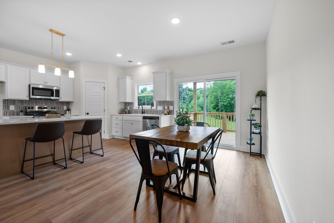
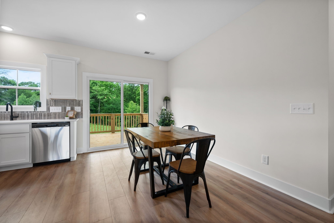
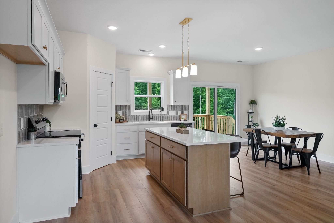
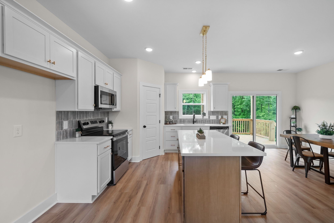
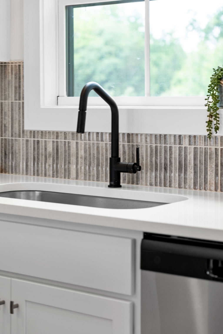
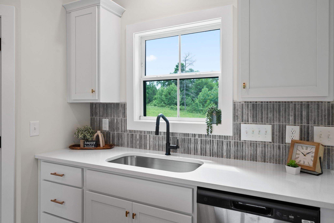
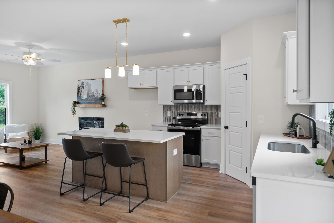
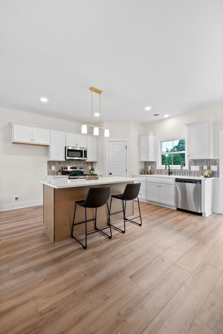
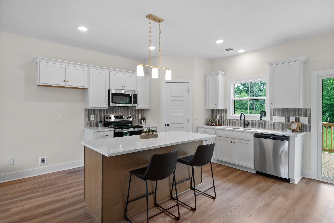
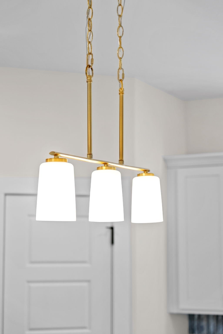
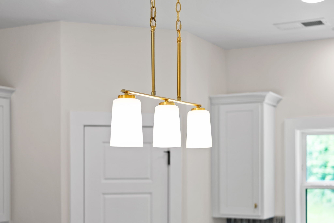
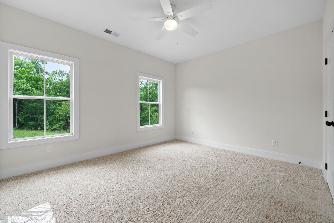
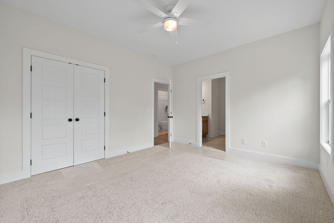
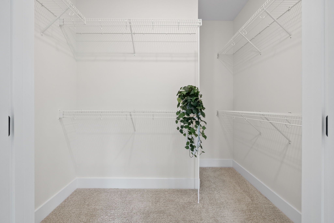
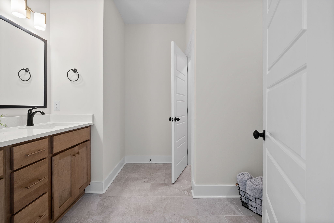
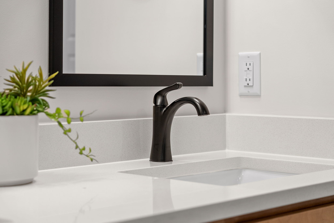
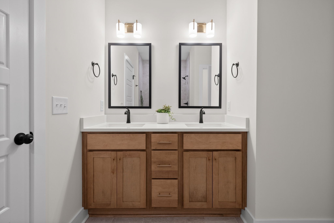
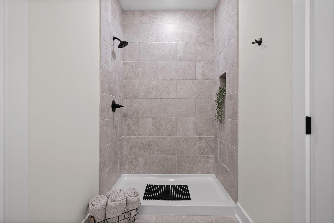
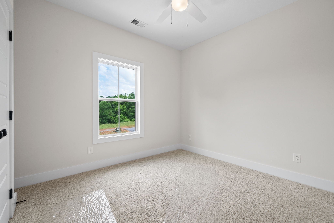
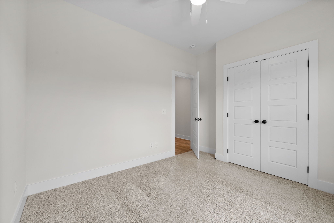
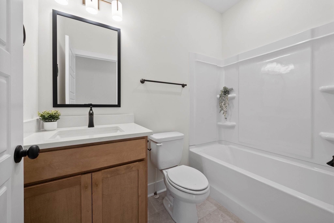
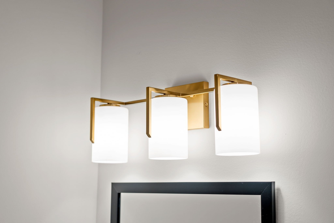
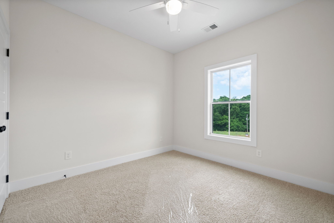
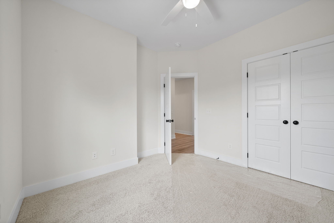
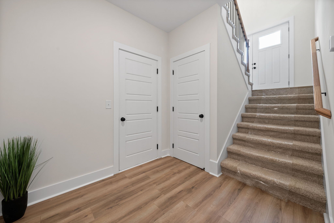
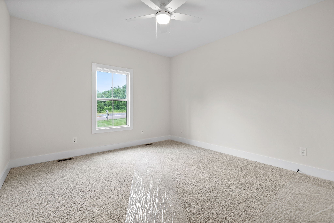
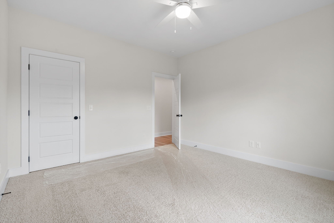
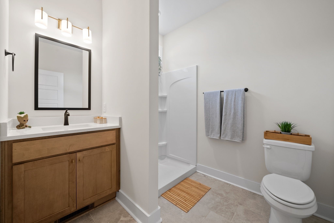
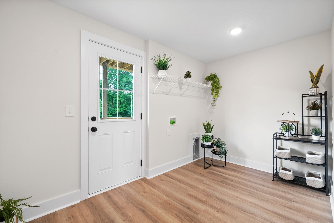
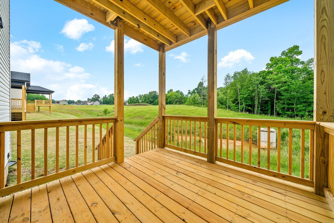
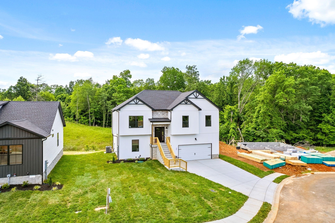
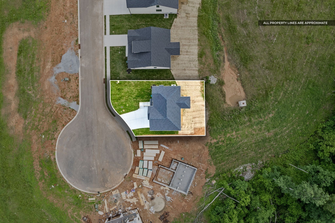
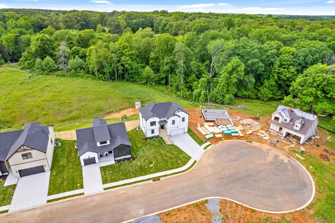
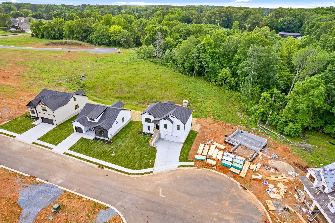
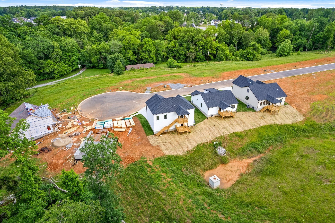
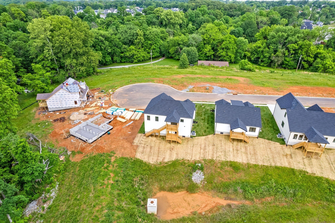
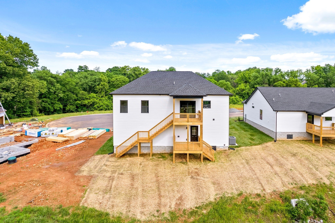
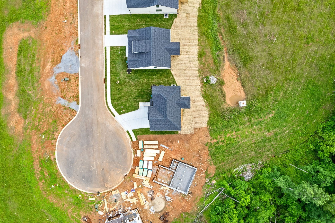
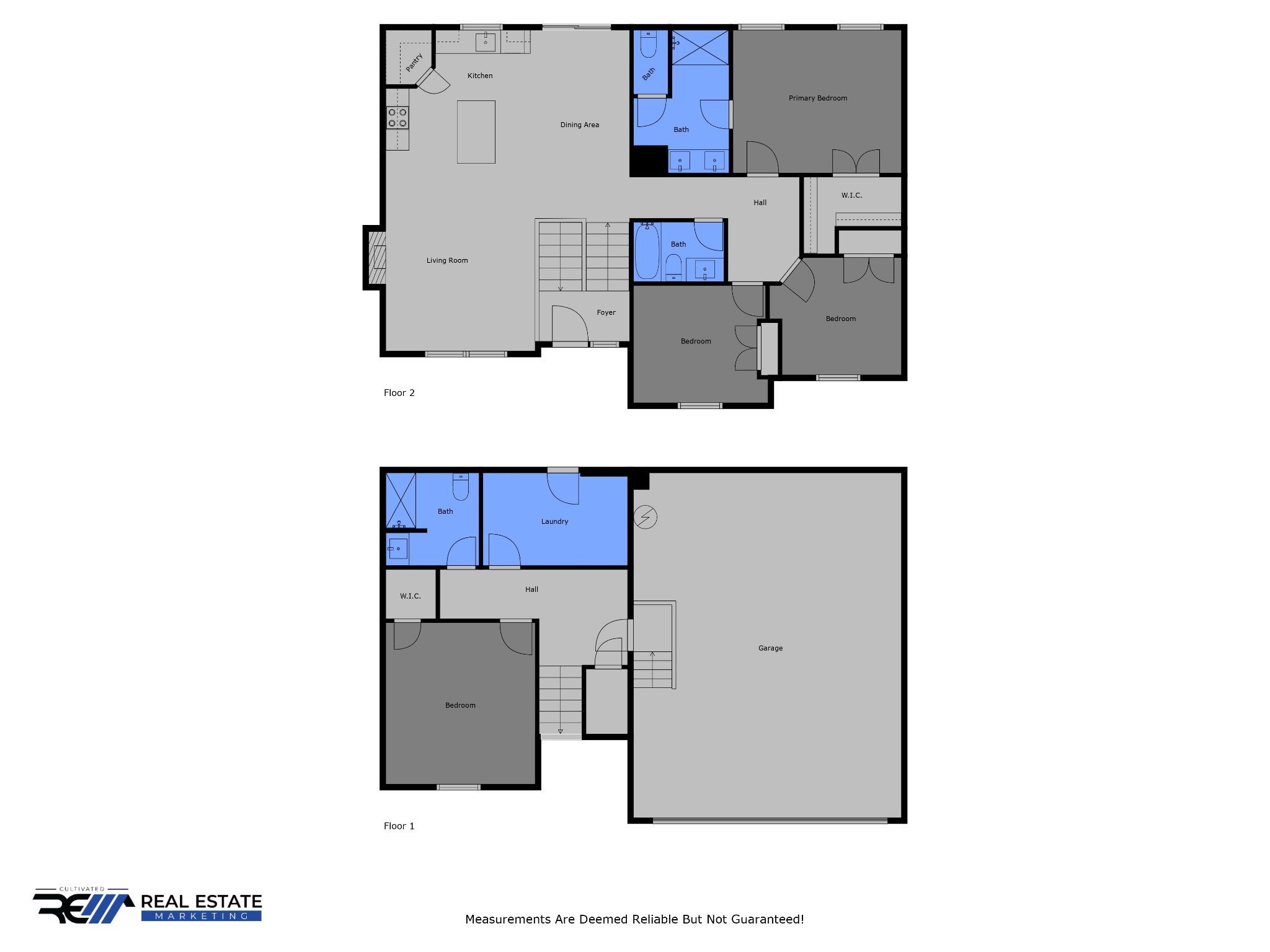
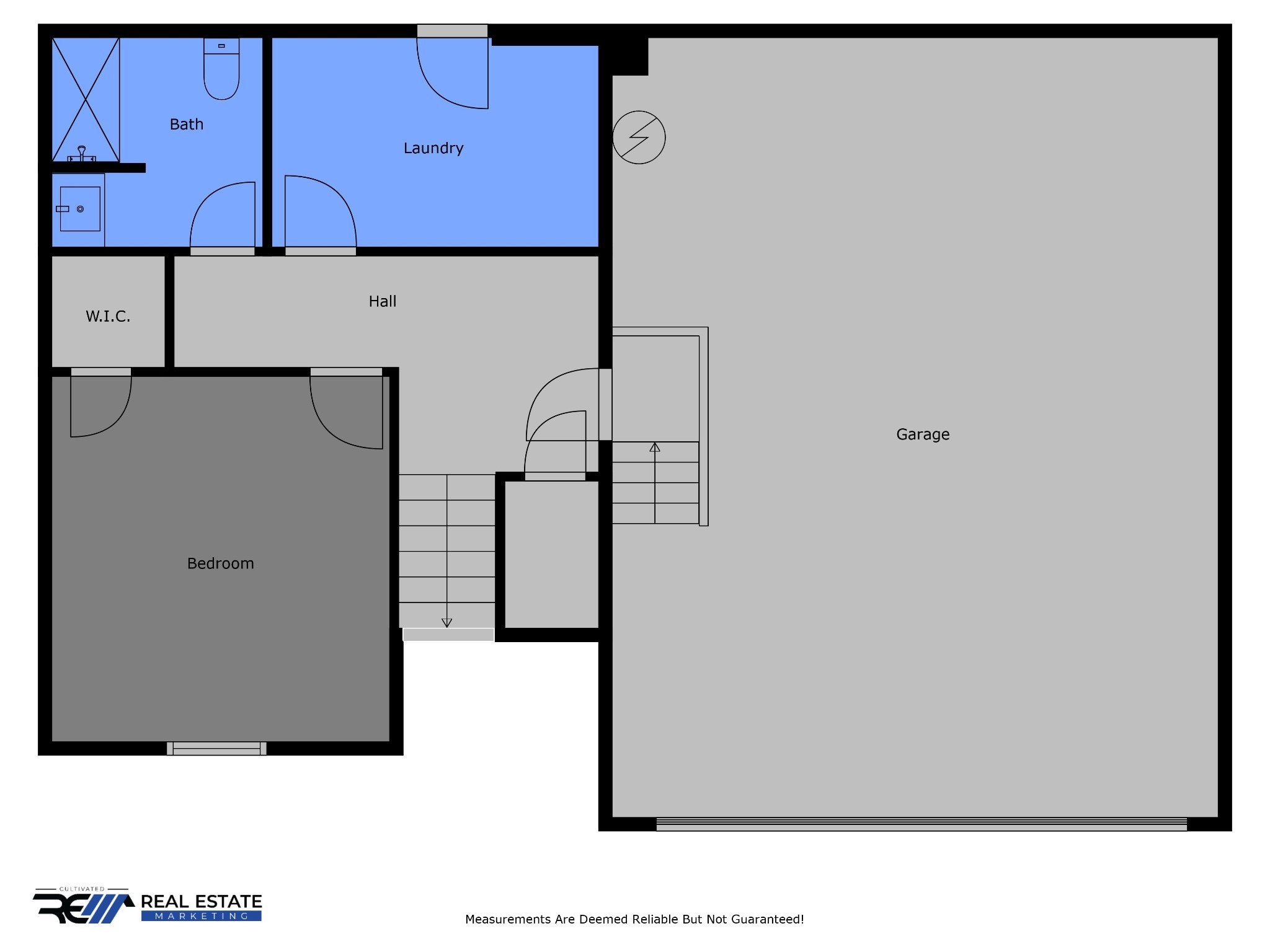
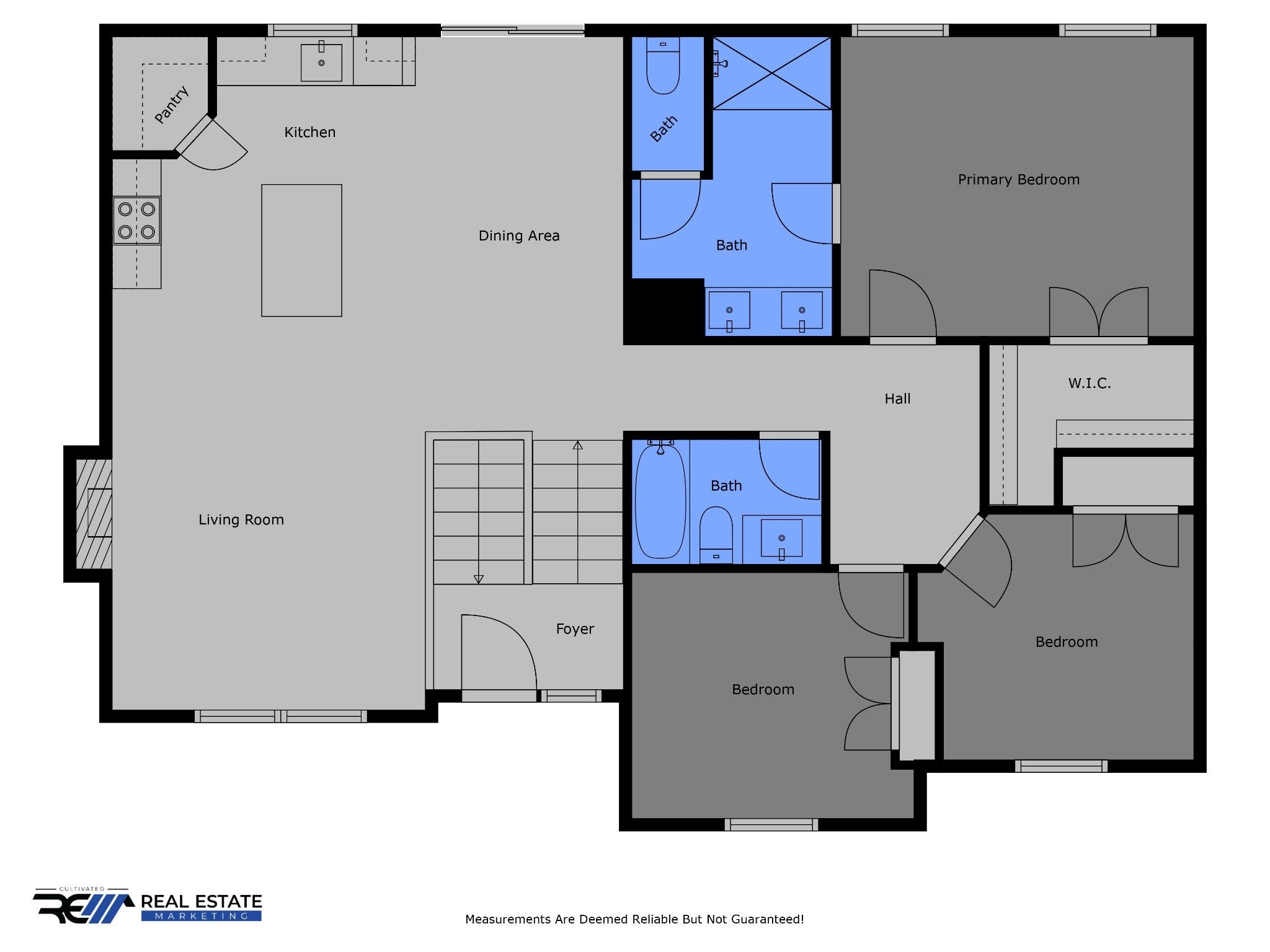
 Copyright 2025 RealTracs Solutions.
Copyright 2025 RealTracs Solutions.