$749,900 - 801 Valley View Cir, Brentwood
- 4
- Bedrooms
- 2½
- Baths
- 2,673
- SQ. Feet
- 0.05
- Acres
Welcome to 801 Valley View Circle, a splendid residence located in the highly sought-after Valley View Village community of Brentwood, TN. This gracious 4-bedroom, 2.5-bathroom home spans 2,673 square feet and offers an exquisite blend of elegance and comfort. Step inside to discover an inviting open-concept layout that seamlessly connects the dining and living room, and the kitchen to the bonus living space… Tons of extra living space! (We encourage you to check out the floorplan located at the end of the photos). The home boasts primary bedrooms on both floors, with fireplaces featured in both the downstairs suite and living room. Outside, the charming wrap-around porch beckons, offering the perfect spot for morning coffee or evening unwinding. This property exudes a sense of tranquility and privacy while still offering easy access to Brentwood’s vibrant dining and shopping scene, along with the best of downtown Nashville. Opportunities such as this are rare, with only eight recorded sales in the neighborhood since 2016. Don’t miss your chance to own this remarkable home. Seize this opportunity today!
Essential Information
-
- MLS® #:
- 2891346
-
- Price:
- $749,900
-
- Bedrooms:
- 4
-
- Bathrooms:
- 2.50
-
- Full Baths:
- 2
-
- Half Baths:
- 1
-
- Square Footage:
- 2,673
-
- Acres:
- 0.05
-
- Year Built:
- 2007
-
- Type:
- Residential
-
- Sub-Type:
- Single Family Residence
-
- Status:
- Under Contract - Not Showing
Community Information
-
- Address:
- 801 Valley View Cir
-
- Subdivision:
- Valley View Village
-
- City:
- Brentwood
-
- County:
- Davidson County, TN
-
- State:
- TN
-
- Zip Code:
- 37027
Amenities
-
- Utilities:
- Water Available
-
- Parking Spaces:
- 6
-
- # of Garages:
- 2
-
- Garages:
- Garage Faces Rear
Interior
-
- Interior Features:
- Primary Bedroom Main Floor
-
- Appliances:
- Built-In Electric Oven, Electric Range, Dishwasher
-
- Heating:
- Central
-
- Cooling:
- Central Air
-
- Fireplace:
- Yes
-
- # of Fireplaces:
- 2
-
- # of Stories:
- 2
Exterior
-
- Roof:
- Shingle
-
- Construction:
- Brick
School Information
-
- Elementary:
- Granbery Elementary
-
- Middle:
- William Henry Oliver Middle
-
- High:
- John Overton Comp High School
Additional Information
-
- Date Listed:
- May 29th, 2025
-
- Days on Market:
- 32
Listing Details
- Listing Office:
- Compass Tennessee, Llc
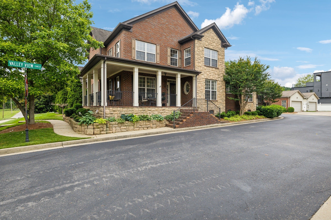
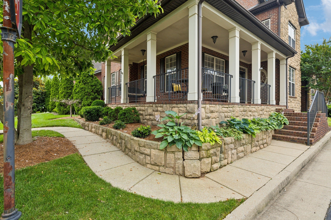
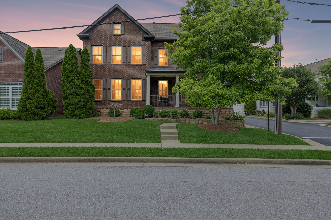
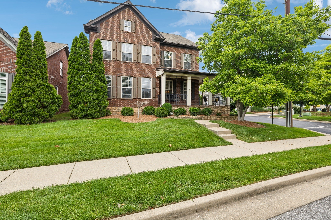
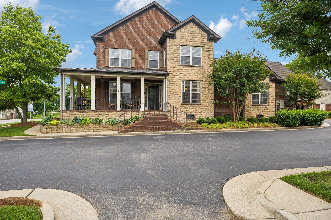
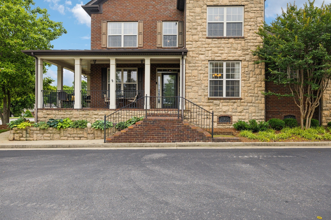
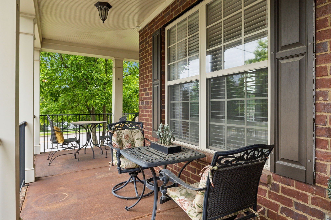
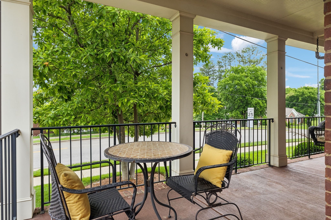
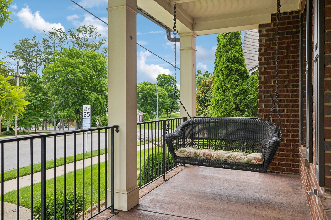
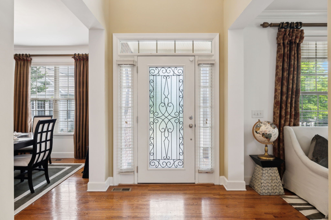
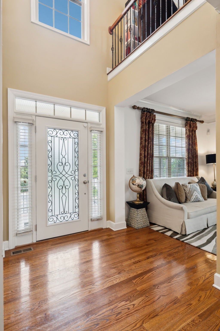
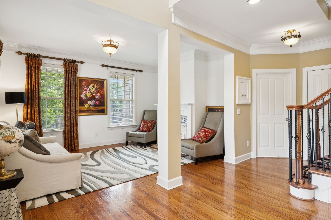
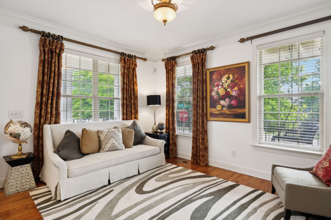
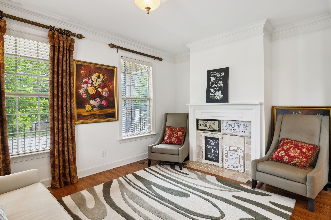
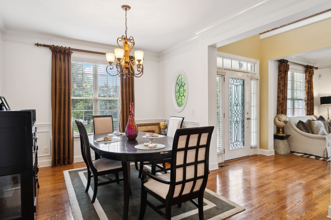
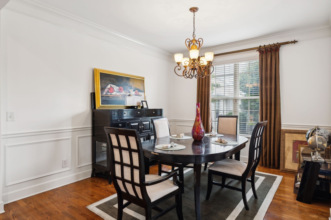
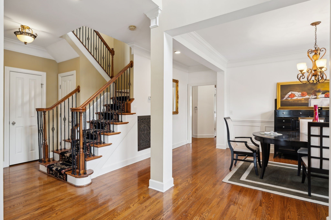
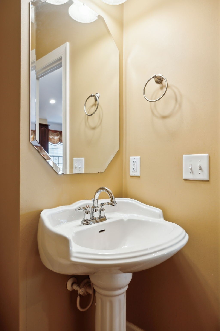
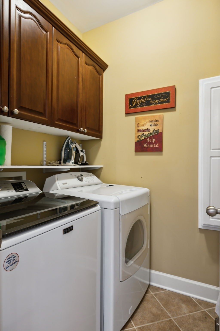
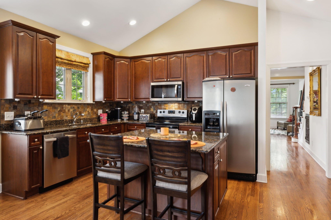
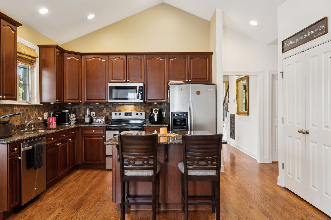
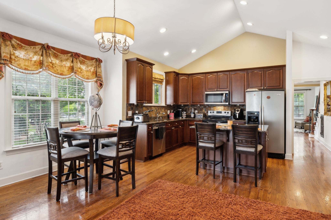
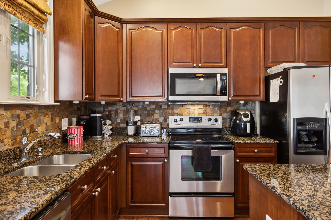
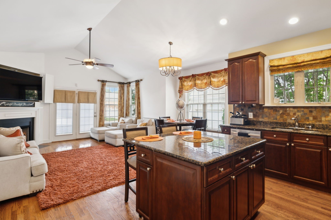
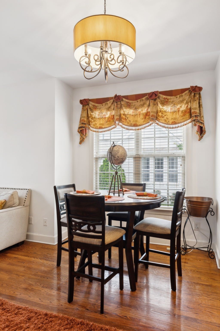
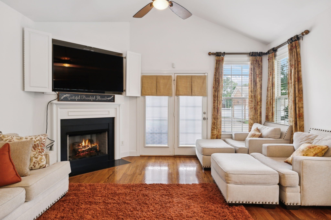
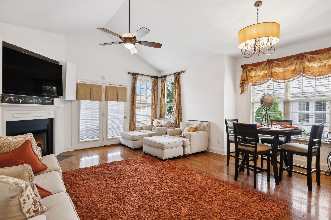
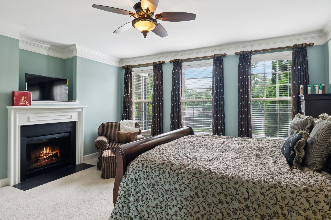
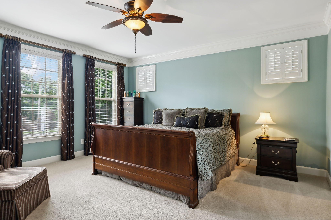
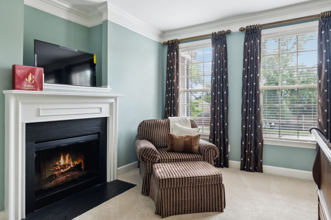
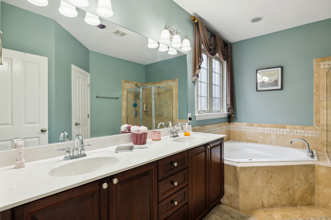
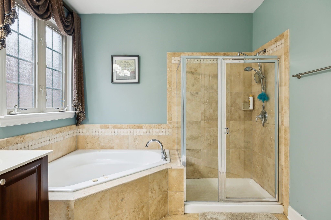
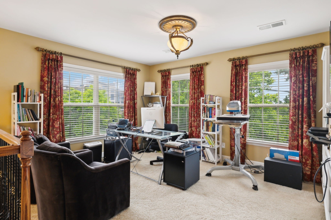
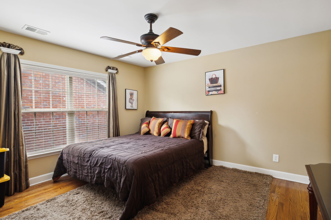
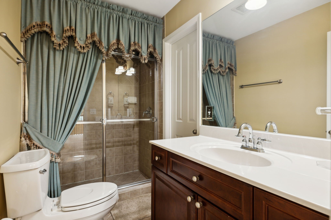
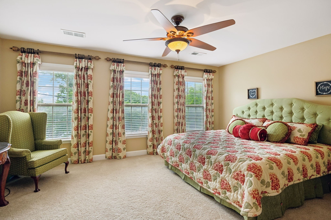
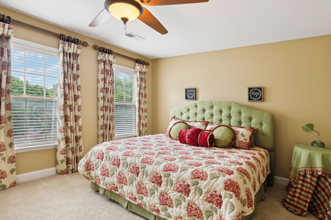
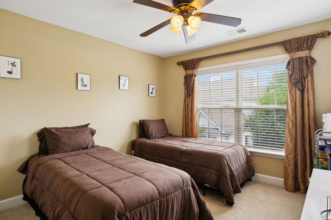
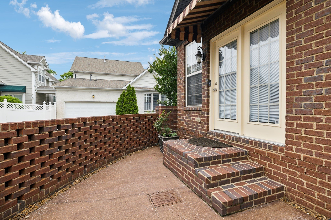
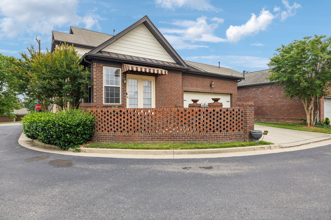
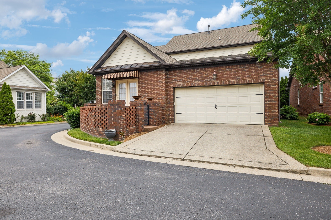
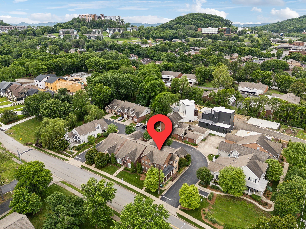
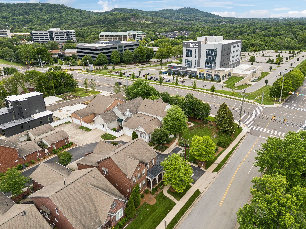
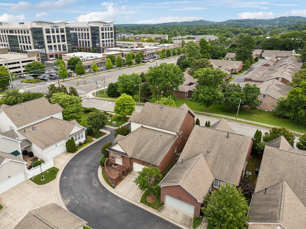
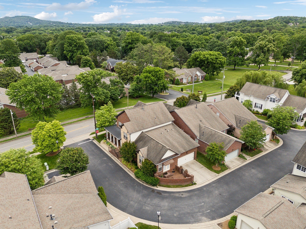
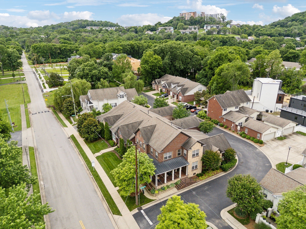
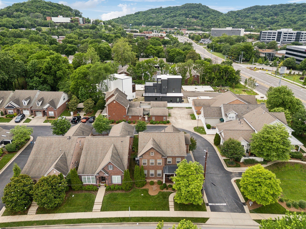
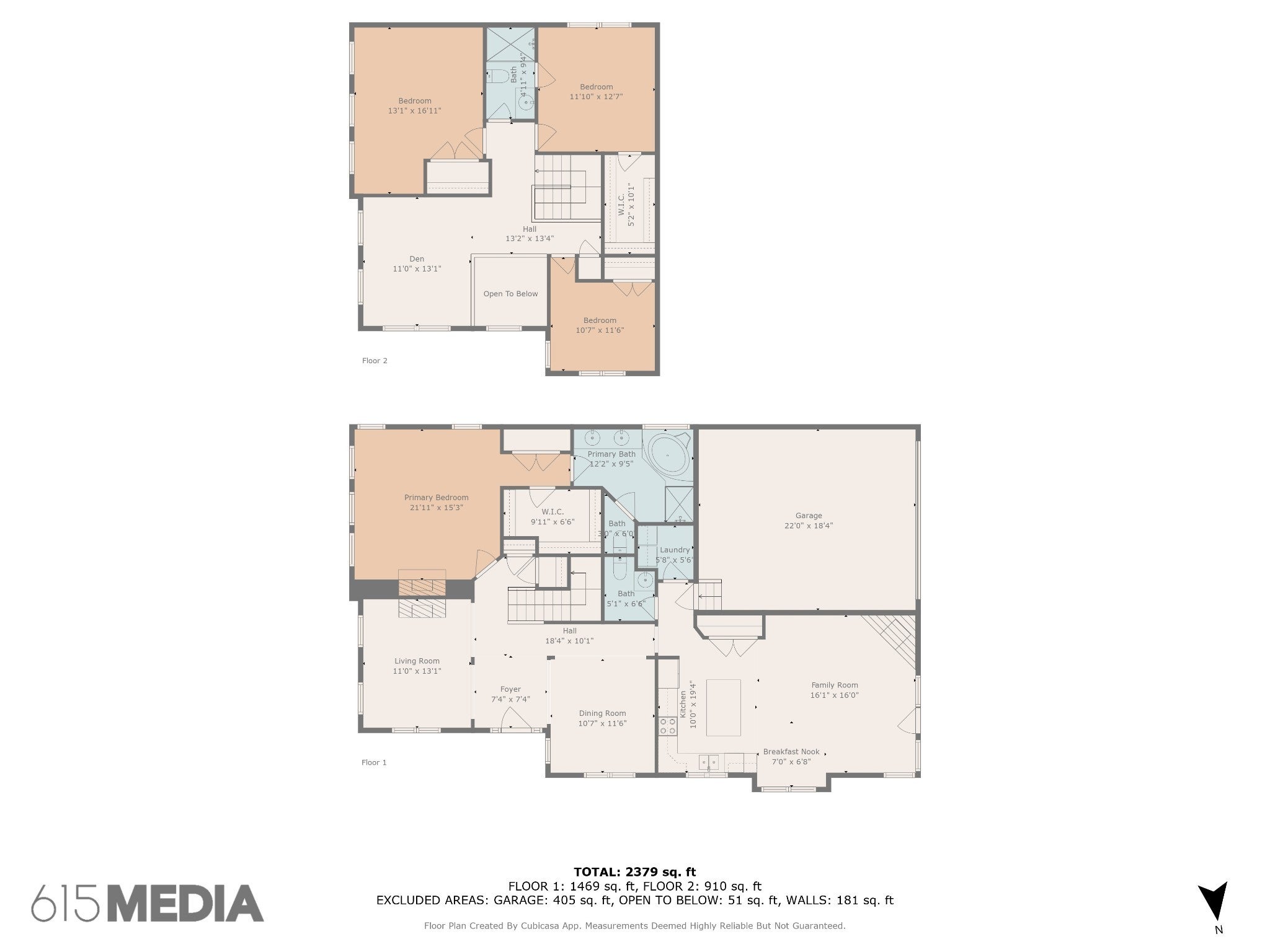
 Copyright 2025 RealTracs Solutions.
Copyright 2025 RealTracs Solutions.