$363,500 - 730 Everville Dr, Livingston
- 3
- Bedrooms
- 2½
- Baths
- 2,181
- SQ. Feet
- 0.62
- Acres
Beautifully updated 3 bed, 2.5 bath home with 2,181 sqft in a welcoming, family-oriented neighborhood on Everville Dr. This home offers a thoughtful layout with all essentials on the main level and a spacious upstairs bonus area perfect for guests, a playroom, or office. Features include new black stainless-steel appliances, stylish new fixtures, fresh interior paint, new HVAC with warranty, and a 3-year-old roof. Enjoy the charm of hardwood floors and a peaceful back deck overlooking a large backyard—ideal for BBQs, entertaining, or letting kids and pets play freely. Recent upgrades include new landscaping, a new storage building, and a recently pumped septic system. A serene creek is just a short walk through the backyard, adding to the home's outdoor appeal. Move-in ready and full of modern comforts, this home is perfect for growing families or anyone seeking to downsize without compromising quality or location.
Essential Information
-
- MLS® #:
- 2891287
-
- Price:
- $363,500
-
- Bedrooms:
- 3
-
- Bathrooms:
- 2.50
-
- Full Baths:
- 2
-
- Half Baths:
- 1
-
- Square Footage:
- 2,181
-
- Acres:
- 0.62
-
- Year Built:
- 2006
-
- Type:
- Residential
-
- Sub-Type:
- Single Family Residence
-
- Status:
- Under Contract - Not Showing
Community Information
-
- Address:
- 730 Everville Dr
-
- Subdivision:
- Everville Phase Iv
-
- City:
- Livingston
-
- County:
- Overton County, TN
-
- State:
- TN
-
- Zip Code:
- 38570
Amenities
-
- Utilities:
- Electricity Available, Water Available
-
- Parking Spaces:
- 2
-
- # of Garages:
- 2
-
- Garages:
- Garage Door Opener, Garage Faces Front
Interior
-
- Interior Features:
- Ceiling Fan(s), Pantry, High Speed Internet
-
- Appliances:
- Electric Oven, Electric Range, Dishwasher, Disposal, Microwave, Refrigerator, Stainless Steel Appliance(s)
-
- Heating:
- Central, Electric, Heat Pump
-
- Cooling:
- Central Air
-
- # of Stories:
- 2
Exterior
-
- Lot Description:
- Cul-De-Sac
-
- Roof:
- Shingle
-
- Construction:
- Frame
School Information
-
- Elementary:
- A H Roberts Elementary
-
- Middle:
- Livingston Middle School
-
- High:
- Livingston Academy
Additional Information
-
- Date Listed:
- May 26th, 2025
-
- Days on Market:
- 215
Listing Details
- Listing Office:
- The Realty Firm
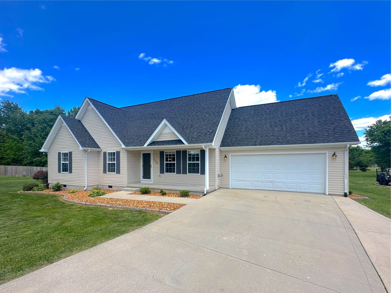
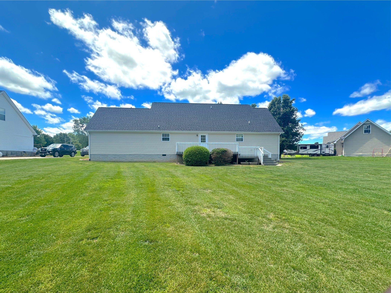
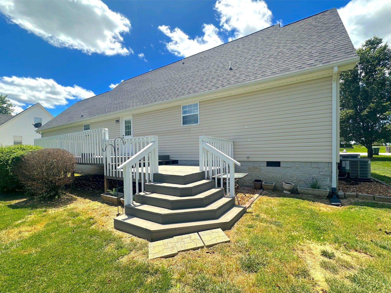
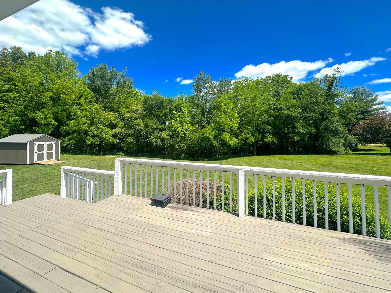
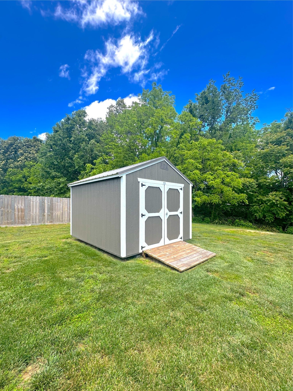
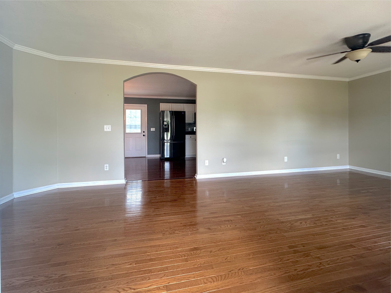
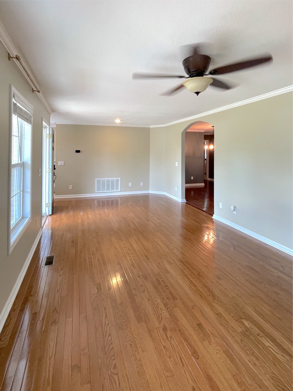
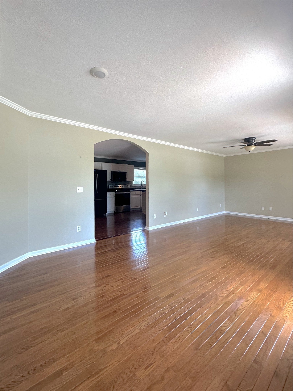
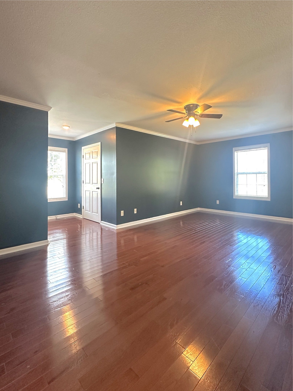
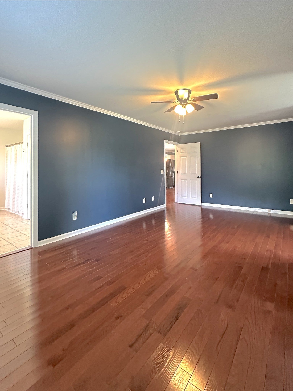
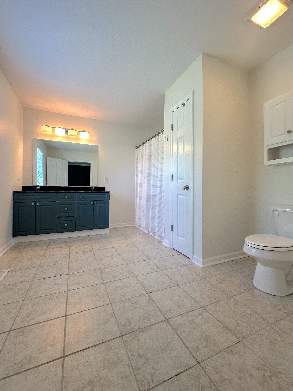
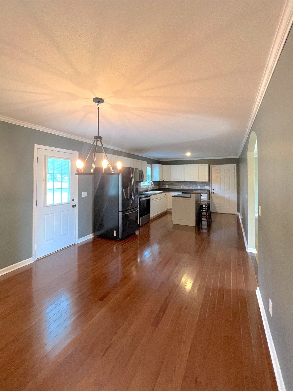
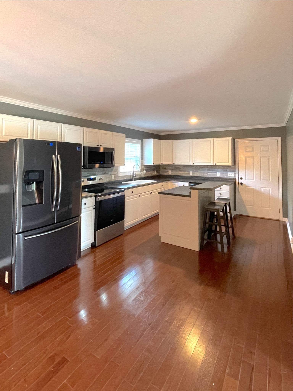
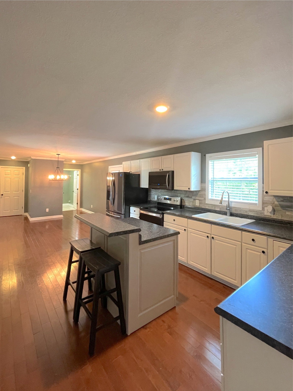
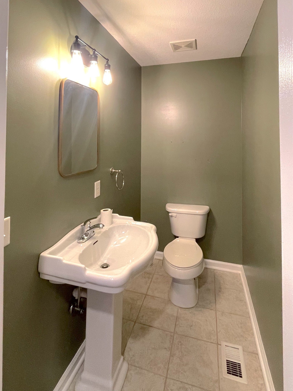
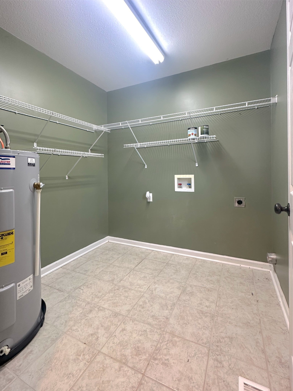
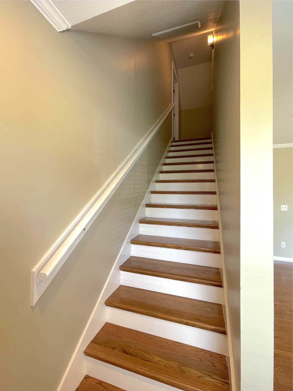
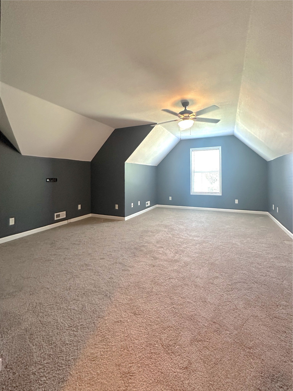
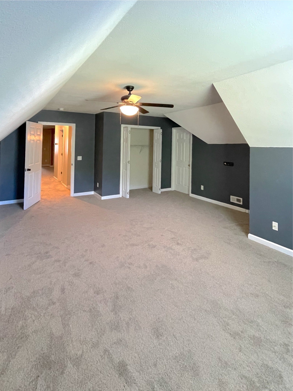
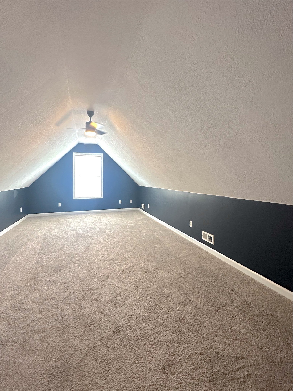
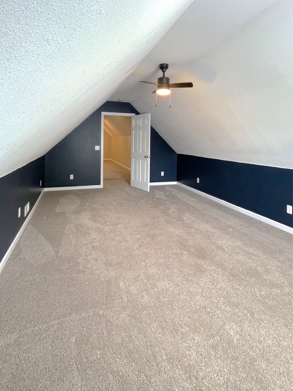
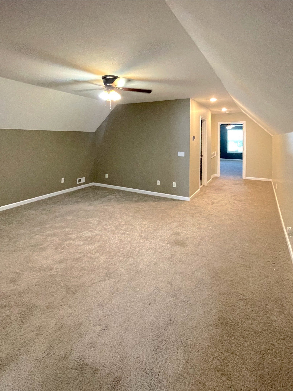
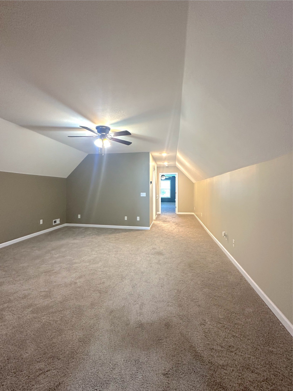
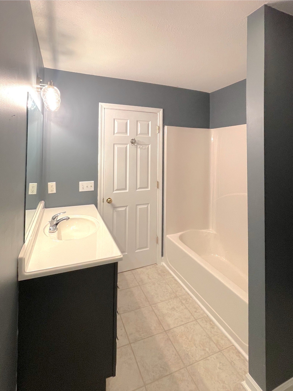
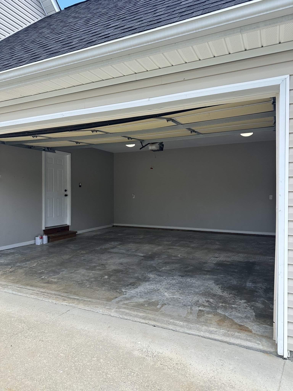
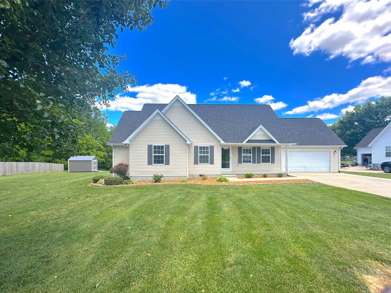
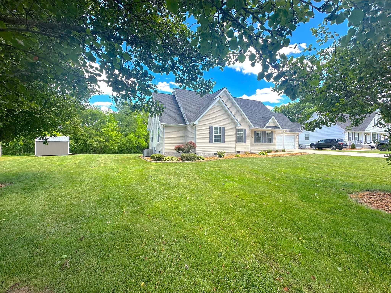
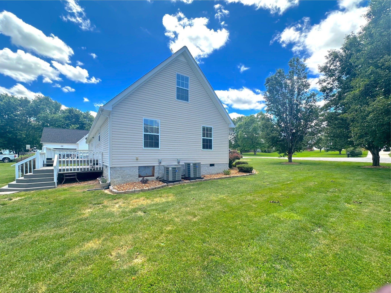
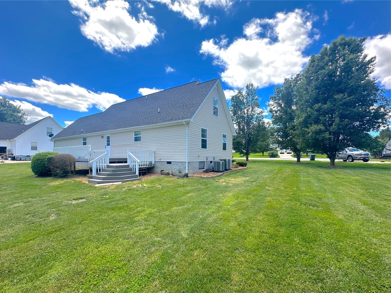
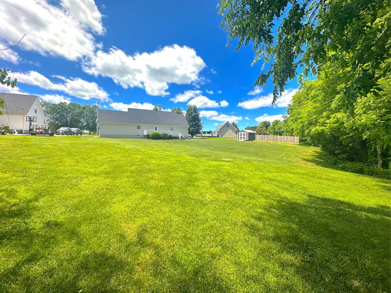
 Copyright 2025 RealTracs Solutions.
Copyright 2025 RealTracs Solutions.