$349,000 - 3909 Forest Highland Circle, Chattanooga
- 3
- Bedrooms
- 1½
- Baths
- 1,410
- SQ. Feet
- 0.35
- Acres
Tucked away on a quiet cul-de-sac in one of the area's most sought-after communities, this beautifully updated 3-bedroom, 2-bath brick home offers the perfect blend of comfort, style, and convenience. Step inside to find a bright and inviting open floor plan with modern finishes throughout, including luxury vinyl plank flooring, fresh neutral paint, and updated lighting. Out back, enjoy a fully fenced yard with a patio perfect for relaxing, plus a 12x22 shed offering ample space for storage, a workshop, or hobby area. Whether you're gardening, tinkering, or just need extra space, the shed adds incredible value and versatility. Located just minutes from local schools, parks, shops, and restaurants, this home offers the rare combination of cul-de-sac privacy and the ease of in-town living. Move-in ready and full of charm, this is the one you've been waiting for!
Essential Information
-
- MLS® #:
- 2891245
-
- Price:
- $349,000
-
- Bedrooms:
- 3
-
- Bathrooms:
- 1.50
-
- Full Baths:
- 1
-
- Half Baths:
- 1
-
- Square Footage:
- 1,410
-
- Acres:
- 0.35
-
- Year Built:
- 1955
-
- Type:
- Residential
-
- Style:
- Ranch
-
- Status:
- Active
Community Information
-
- Address:
- 3909 Forest Highland Circle
-
- Subdivision:
- Forest Highland Dr
-
- City:
- Chattanooga
-
- County:
- Hamilton County, TN
-
- State:
- TN
-
- Zip Code:
- 37415
Amenities
-
- Utilities:
- Water Available
-
- Parking Spaces:
- 2
-
- Garages:
- Detached, Attached, Driveway, Gravel, Paved
Interior
-
- Interior Features:
- Ceiling Fan(s), Entrance Foyer, Open Floorplan, Primary Bedroom Main Floor
-
- Appliances:
- Refrigerator, Microwave, Electric Range, Electric Oven, Dishwasher
-
- Heating:
- Central, Heat Pump
-
- Cooling:
- Ceiling Fan(s), Central Air
-
- # of Stories:
- 1
Exterior
-
- Lot Description:
- Level, Cleared, Cul-De-Sac, Other
-
- Roof:
- Other
-
- Construction:
- Other, Brick
School Information
-
- Elementary:
- Rivermont Elementary School
-
- Middle:
- Red Bank Middle School
-
- High:
- Red Bank High School
Additional Information
-
- Days on Market:
- 4
Listing Details
- Listing Office:
- Exp Realty Llc
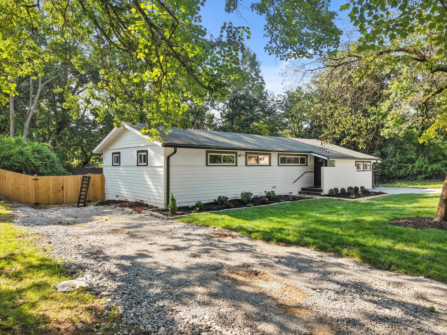
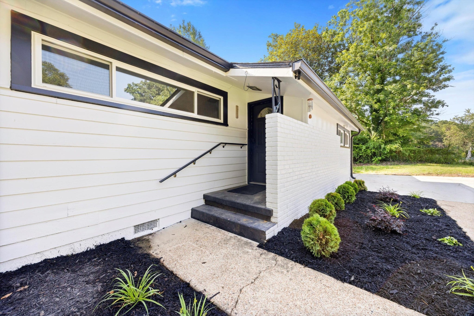
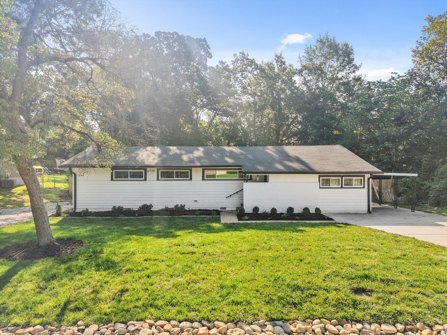
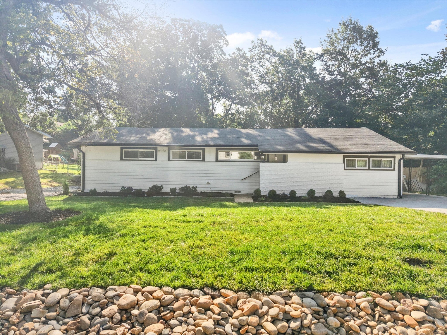
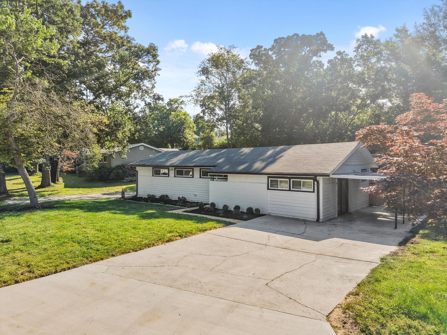
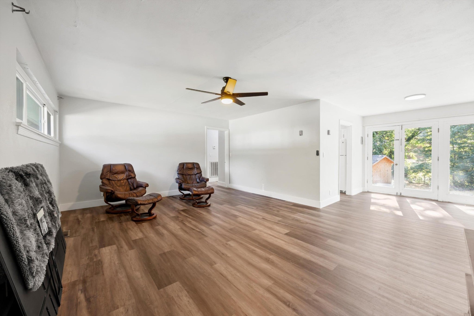
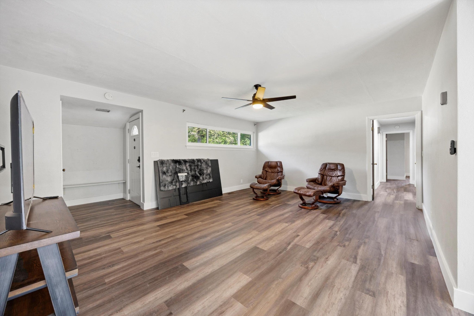
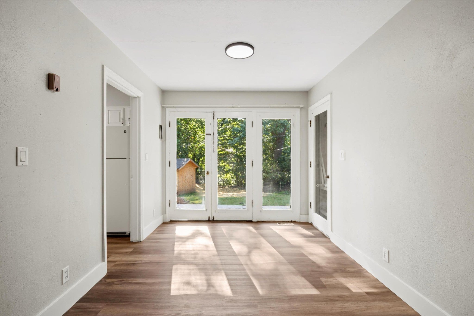
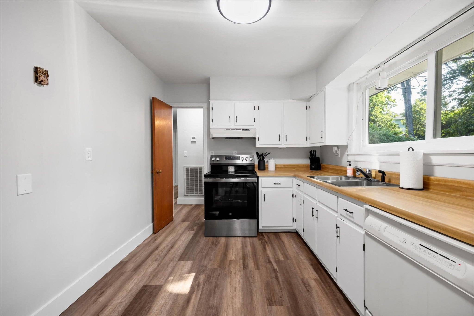
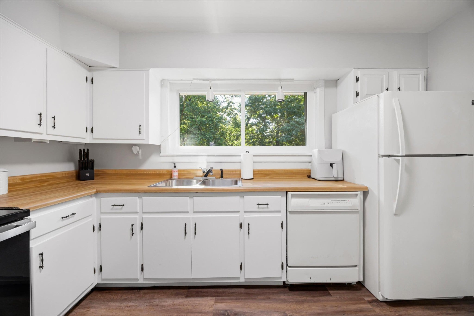
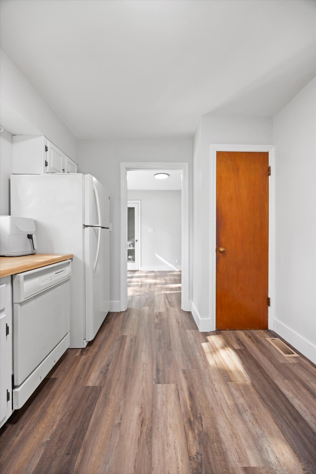
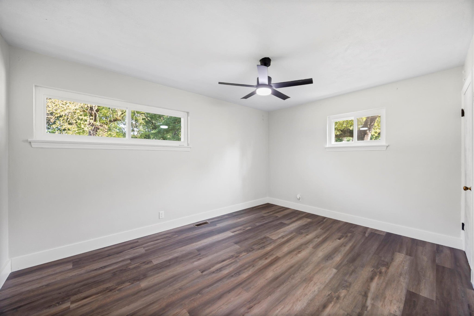
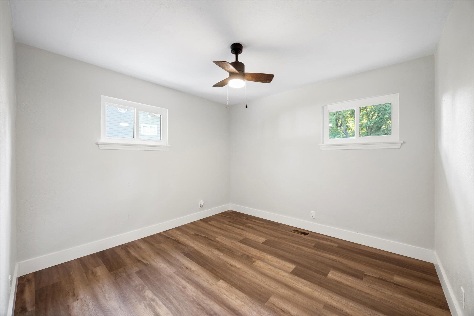
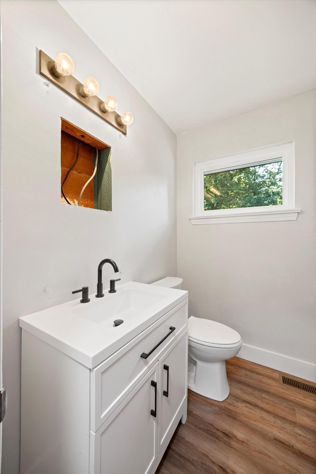
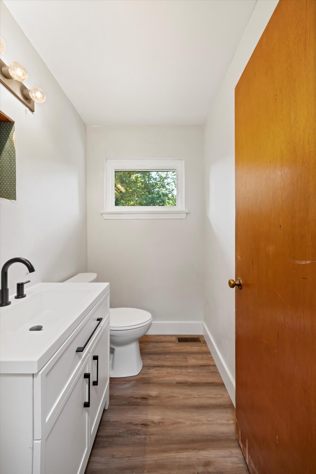
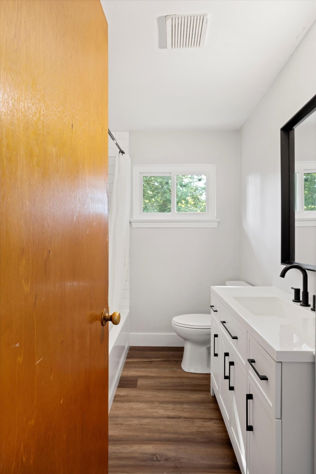
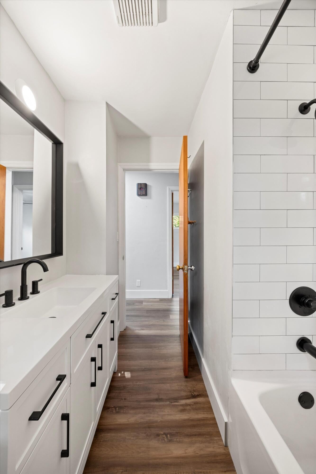
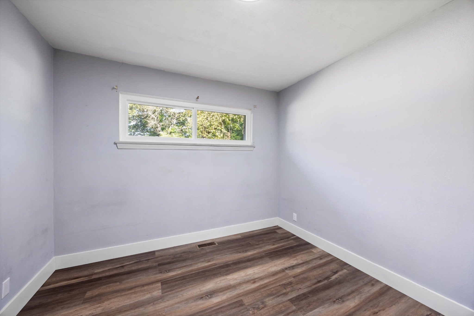
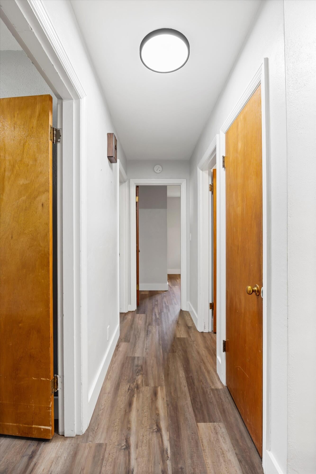
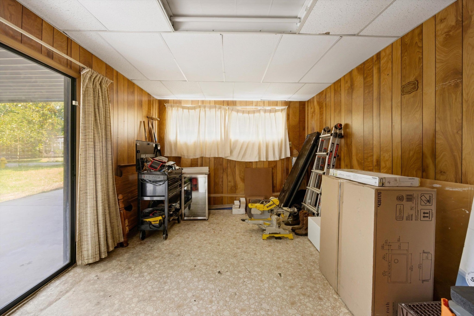
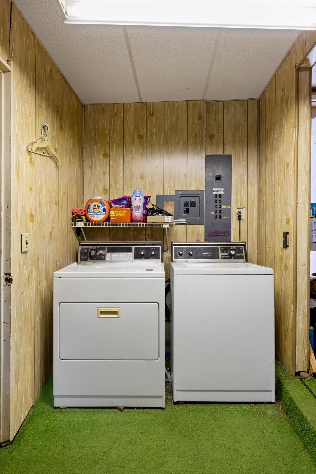
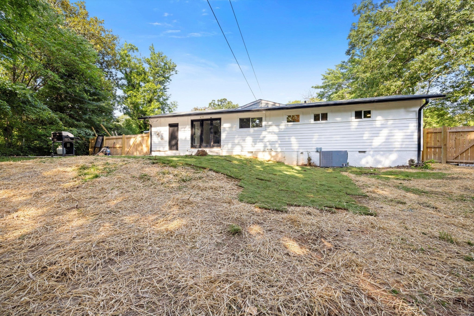
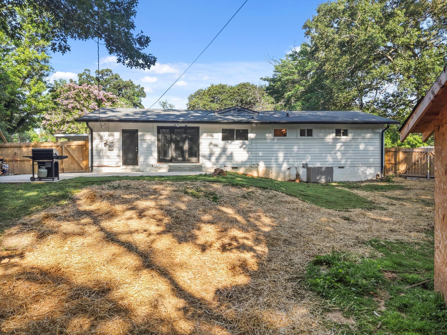
 Copyright 2025 RealTracs Solutions.
Copyright 2025 RealTracs Solutions.