$1,550,000 - 86 Simmons Circle, Winchester
- 4
- Bedrooms
- 5
- Baths
- 4,080
- SQ. Feet
- 0.36
- Acres
Welcome to lakeside living in the prestegious Fanning Bend community on scenic Tims Ford Lake in Winchester, TN. This newly built, 4 Bed, 4.5 bath home blends timeless design with high-end finishes, while maximizing the gorgeous lake views. The open floor plan features vaulted ceilings, rich hardwoods, and expansive windows that flood the home with natural light. A stunning stone fireplace anchors the great room, while the gourmet kitchen shines with JennAir appliances, quartz countertops, custom cabinetry, a walk-in pantry and a large island. The serene primary suite includes a spa-like bath and walk-in closet, while the guest rooms all have their own bathrooms, providing ample accomodations for visitors. Enjoy outdoor living on the screened in porch and multiple decks, surrounded by beautifully landscaped grounds. Owners also enjoy exclusive access to Fanning Bend’s clubhouse, lakeside pool, and cozy outdoor lounges with wood-burning fireplaces. Your deeded boat slip offers direct access to Tims Ford Lake for boating, fishing, and relaxing on the water. Whether a weekend escape or full-time haven, this home delivers luxury, comfort, and connection to nature in one of Tennessee’s premier waterfront communities
Essential Information
-
- MLS® #:
- 2891241
-
- Price:
- $1,550,000
-
- Bedrooms:
- 4
-
- Bathrooms:
- 5.00
-
- Full Baths:
- 4
-
- Half Baths:
- 2
-
- Square Footage:
- 4,080
-
- Acres:
- 0.36
-
- Year Built:
- 2025
-
- Type:
- Residential
-
- Sub-Type:
- Single Family Residence
-
- Status:
- Active
Community Information
-
- Address:
- 86 Simmons Circle
-
- Subdivision:
- Fanning Bend
-
- City:
- Winchester
-
- County:
- Franklin County, TN
-
- State:
- TN
-
- Zip Code:
- 37398
Amenities
-
- Amenities:
- Boat Dock, Clubhouse, Pool, Underground Utilities
-
- Utilities:
- Water Available, Cable Connected
-
- Parking Spaces:
- 2
-
- # of Garages:
- 2
-
- Garages:
- Garage Faces Front
-
- View:
- Lake
-
- Is Waterfront:
- Yes
Interior
-
- Interior Features:
- Ceiling Fan(s), Pantry, Walk-In Closet(s), Wet Bar, Primary Bedroom Main Floor, High Speed Internet, Kitchen Island
-
- Appliances:
- Dishwasher, Disposal, Microwave, Refrigerator, Stainless Steel Appliance(s), Smart Appliance(s)
-
- Heating:
- Central, Electric
-
- Cooling:
- Central Air, Electric
-
- Fireplace:
- Yes
-
- # of Fireplaces:
- 2
-
- # of Stories:
- 2
Exterior
-
- Roof:
- Shingle
-
- Construction:
- Fiber Cement, Stone
School Information
-
- Elementary:
- Broadview Elementary
-
- Middle:
- South Middle School
-
- High:
- Franklin Co High School
Additional Information
-
- Date Listed:
- May 26th, 2025
-
- Days on Market:
- 12
Listing Details
- Listing Office:
- Legacy South Brokerage
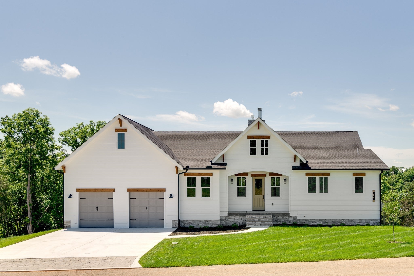
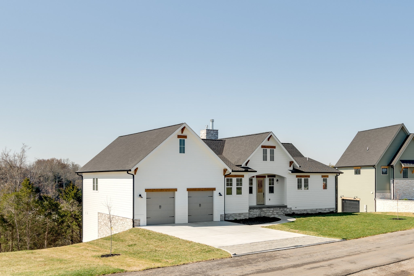
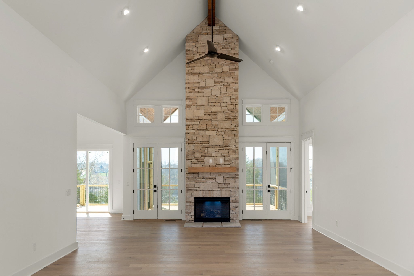
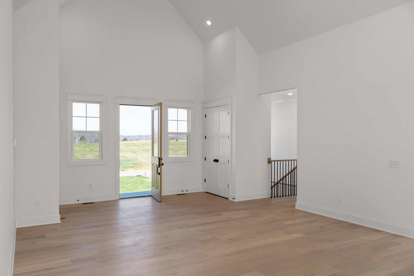
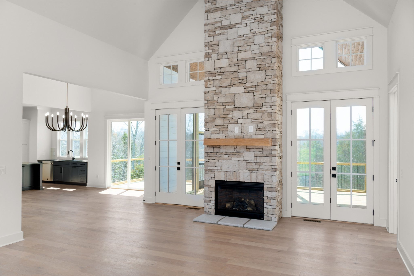
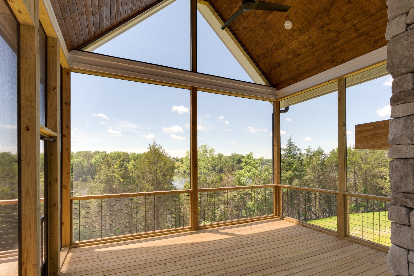
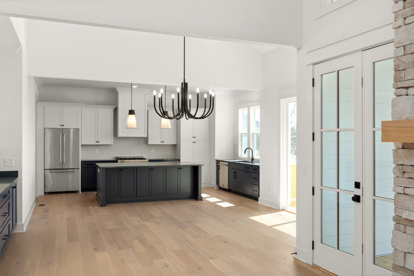
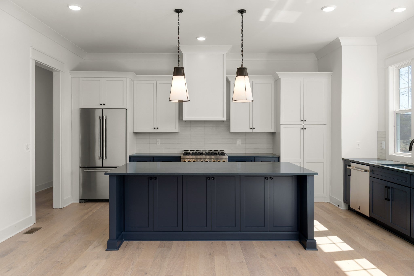
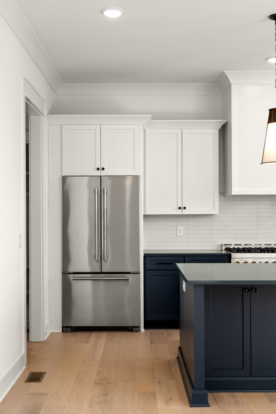
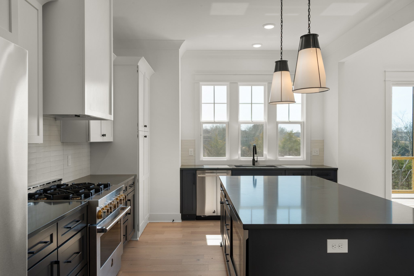
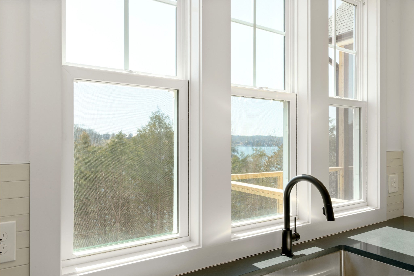
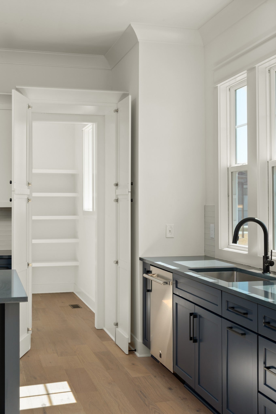
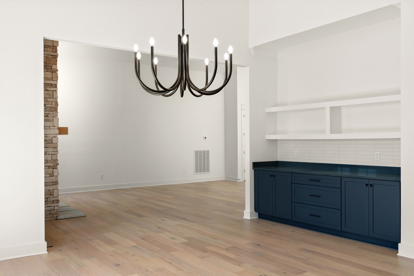
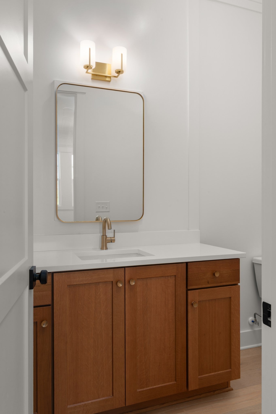
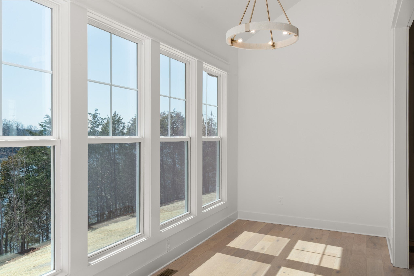
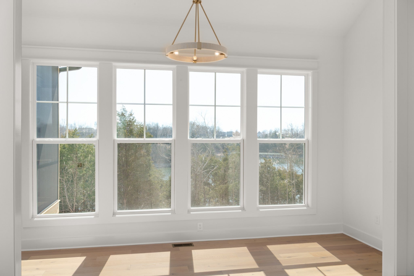
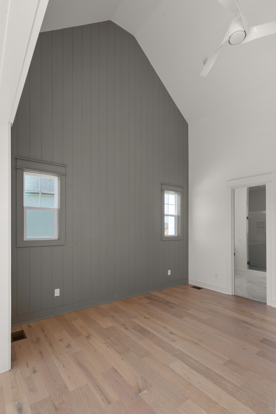
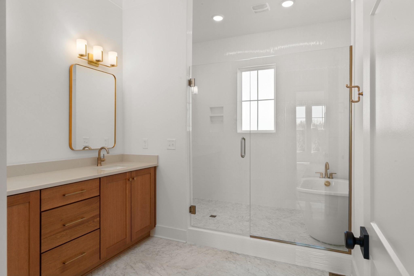
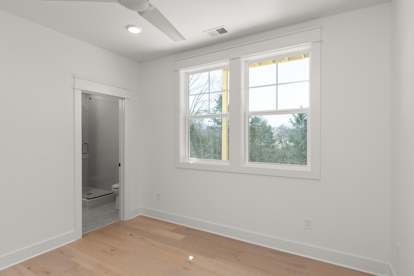
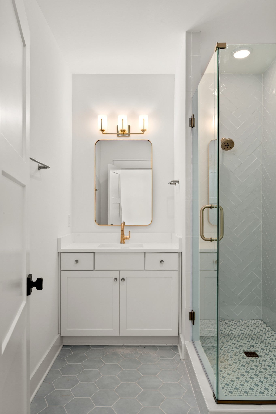
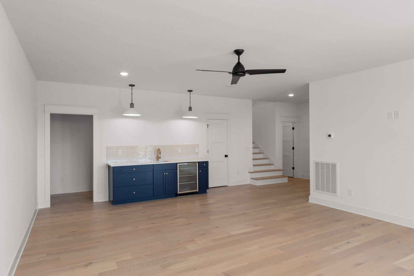
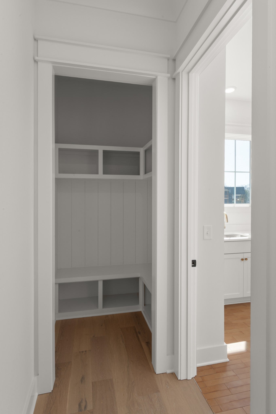
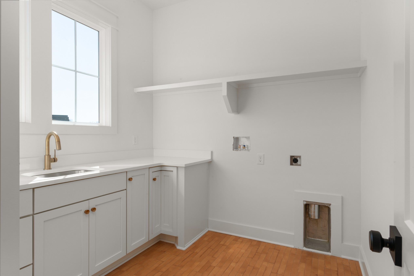
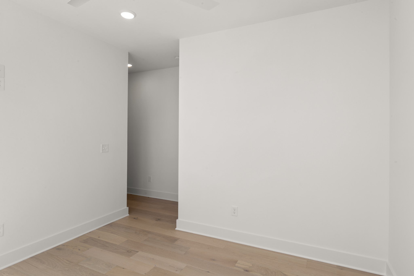
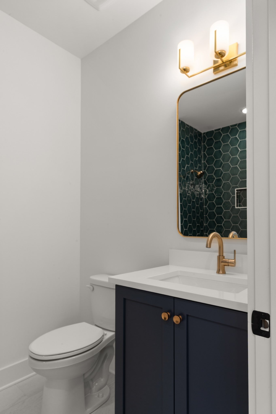
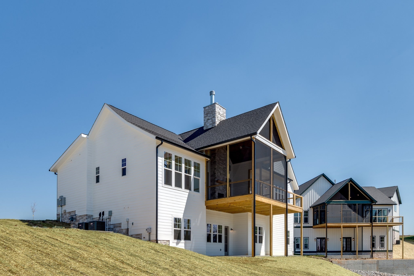
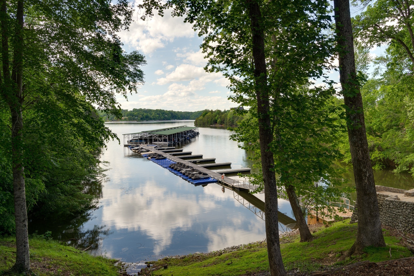
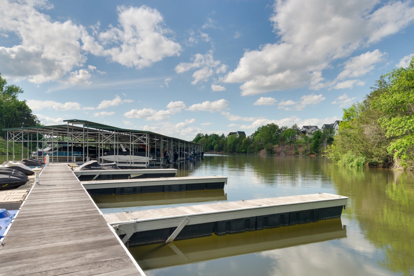
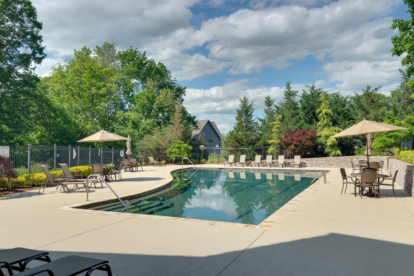
 Copyright 2025 RealTracs Solutions.
Copyright 2025 RealTracs Solutions.