$3,800 - 3129 Setting Sun Dr, Thompsons Station
- 4
- Bedrooms
- 3½
- Baths
- 2,245
- SQ. Feet
- 2024
- Year Built
Discover 3129 Setting Sun Dr Stylish Living in the Heart of Thompson's Station Nestled in the sought-after community of Tollgate Village, this beautifully maintained end unit townhome offers the perfect balance of comfort, function, and location. With 4 bedrooms and 3.5 bathrooms, this thoughtfully designed three-story home features a bright, open layout ideal for modern living and entertaining. On the main level, you'll find luxury vinyl plank flooring, a welcoming foyer, a guest suite with a private full bath, and a two-car garage. The second floor opens up to a spacious kitchen with quartz countertops, stainless steel appliances, a large island, and plenty of cabinet space. The dining area flows seamlessly into the expansive family room perfect for hosting friends or cozy nights in. Upstairs, the private primary suite features a walk-in closet and an ensuite bath with modern finishes. Two additional bedrooms, a full hall bathroom, and convenient upstairs laundry complete the third level. Enjoy all that Tollgate Village has to offer scenic walking trails, nearby restaurants, coffee shops, a nail salon, and more all within walking distance. Renter is responsible for all utilities and trash.
Essential Information
-
- MLS® #:
- 2891156
-
- Price:
- $3,800
-
- Bedrooms:
- 4
-
- Bathrooms:
- 3.50
-
- Full Baths:
- 3
-
- Half Baths:
- 1
-
- Square Footage:
- 2,245
-
- Acres:
- 0.00
-
- Year Built:
- 2024
-
- Type:
- Residential Lease
-
- Sub-Type:
- Townhouse
-
- Status:
- Active
Community Information
-
- Address:
- 3129 Setting Sun Dr
-
- Subdivision:
- Tollgate Village Ph2b
-
- City:
- Thompsons Station
-
- County:
- Williamson County, TN
-
- State:
- TN
-
- Zip Code:
- 37179
Amenities
-
- Amenities:
- Sidewalks
-
- Utilities:
- Water Available
-
- Parking Spaces:
- 2
-
- # of Garages:
- 2
-
- Garages:
- Attached
-
- View:
- Bluff
Interior
-
- Interior Features:
- Ceiling Fan(s), Entrance Foyer, Extra Closets, Open Floorplan, Pantry, Walk-In Closet(s), High Speed Internet
-
- Appliances:
- Built-In Electric Oven, Built-In Electric Range, Dishwasher, Disposal, Dryer, Microwave, Refrigerator, Stainless Steel Appliance(s), Washer
-
- Heating:
- Central
-
- Cooling:
- Central Air
-
- # of Stories:
- 3
Exterior
-
- Exterior Features:
- Balcony
-
- Roof:
- Asphalt
-
- Construction:
- Masonite
School Information
-
- Elementary:
- Heritage Elementary
-
- Middle:
- Legacy Middle School
-
- High:
- Independence High School
Additional Information
-
- Date Listed:
- May 30th, 2025
-
- Days on Market:
- 5
Listing Details
- Listing Office:
- Compass Re
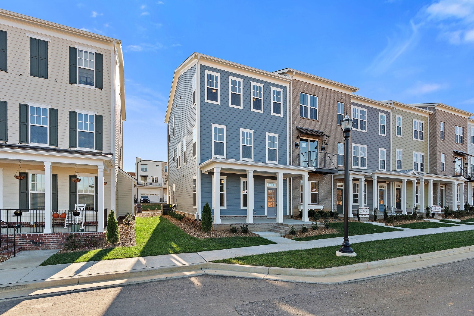
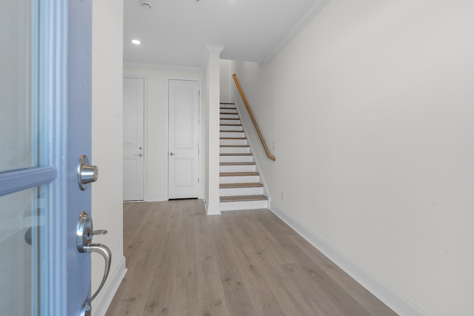
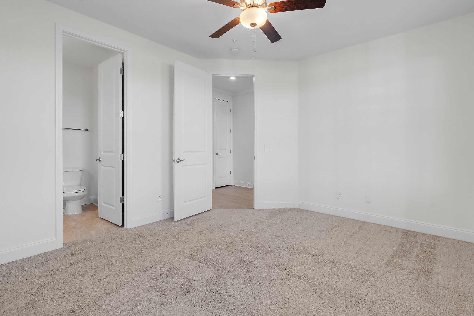
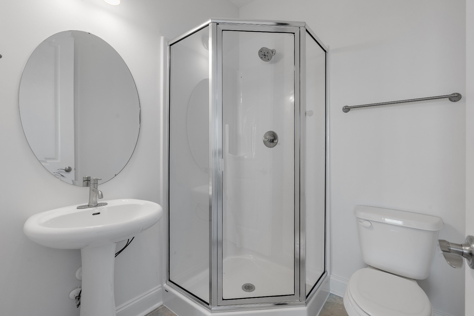
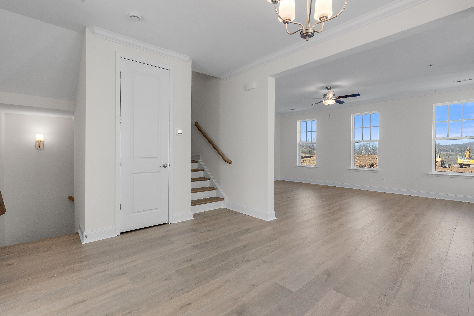
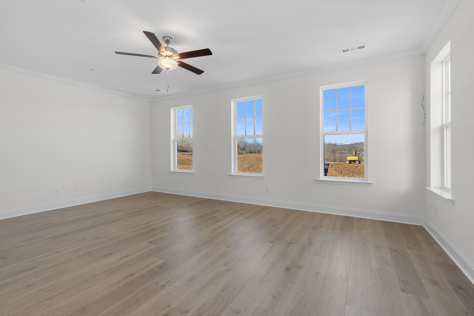
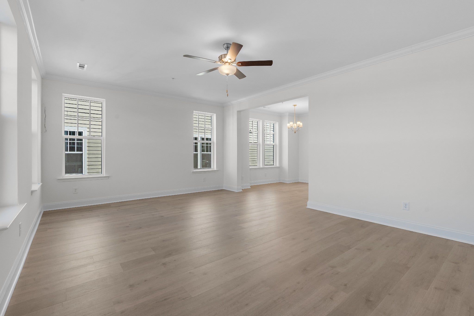
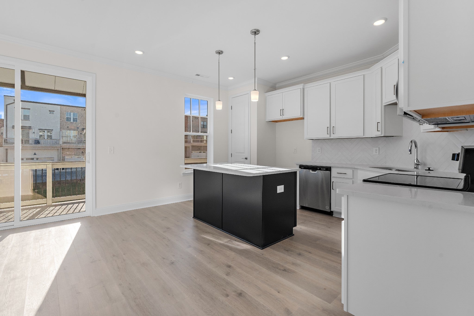
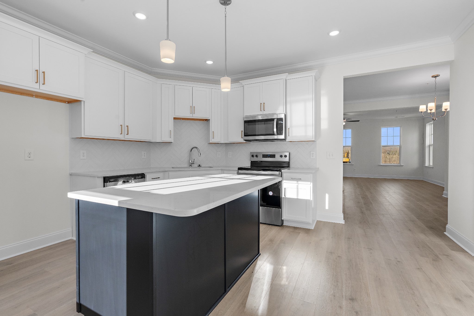
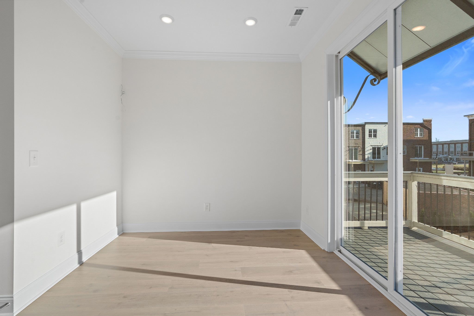
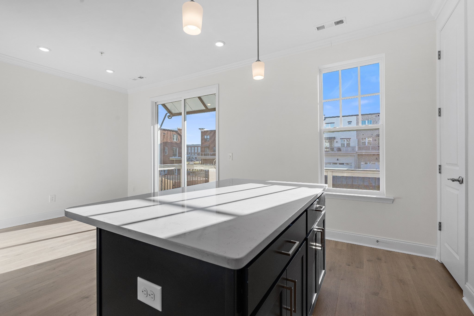
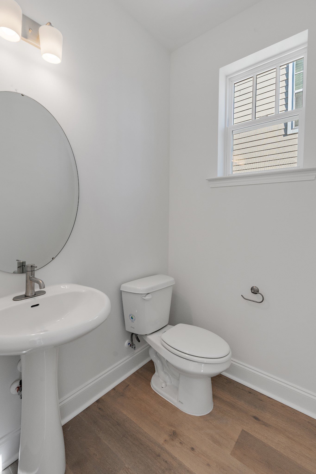
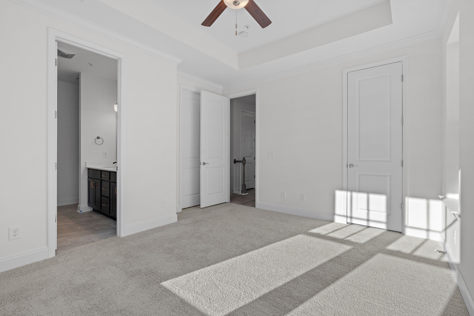
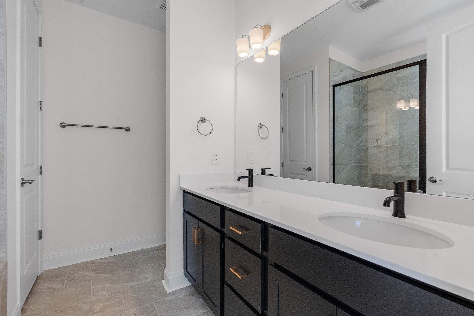
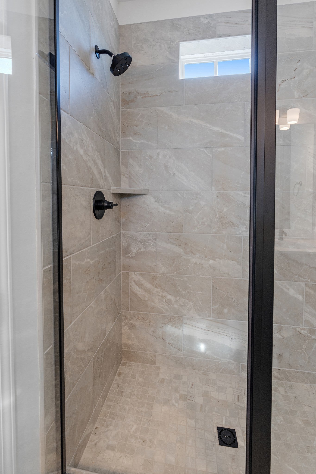
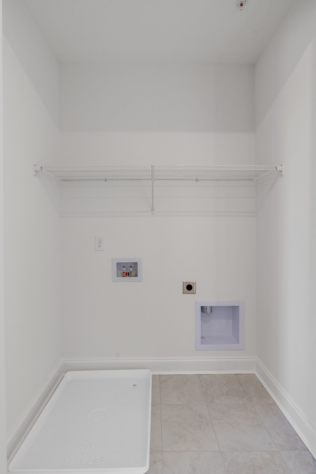
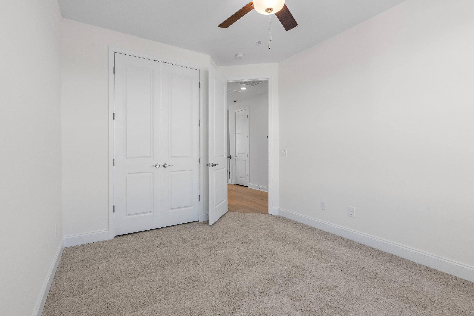
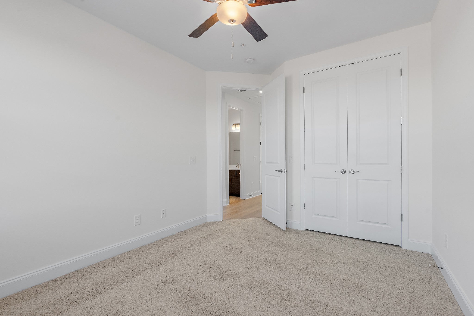
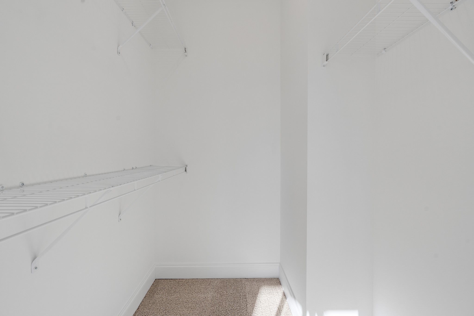
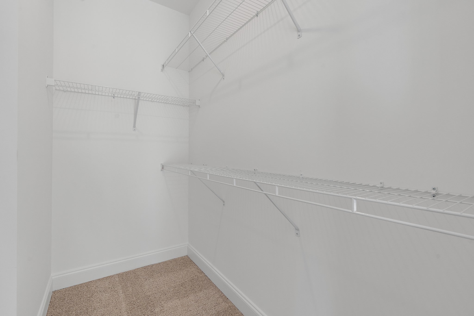
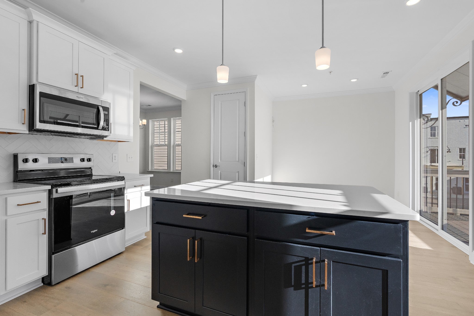
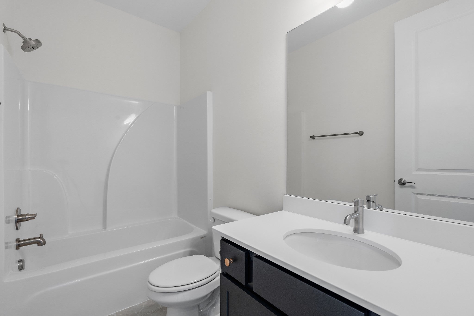
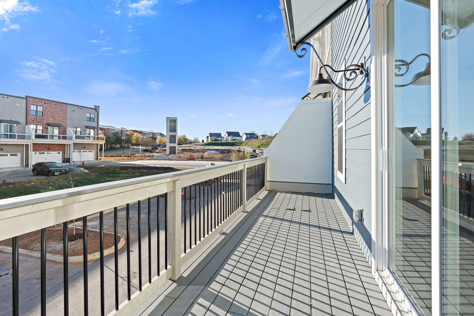
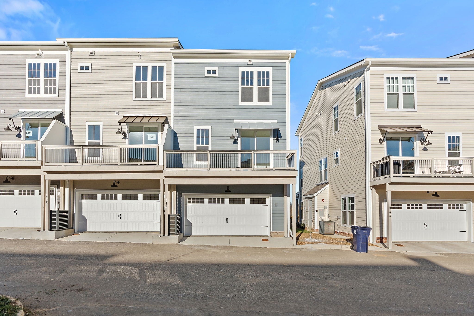
 Copyright 2025 RealTracs Solutions.
Copyright 2025 RealTracs Solutions.