$369,000 - 123 Ashland Dr, Ashland City
- 3
- Bedrooms
- 2
- Baths
- 1,875
- SQ. Feet
- 0.51
- Acres
Renovated from top to bottom and ready for its next owner, this 3 bedroom, 2 bath home offers nearly 1,875 sq ft of updated living space, including a fully finished basement. Every major item has already been taken care of—brand new roof, new HVAC, new water heater, new flooring, and fresh paint throughout—so you can move in without a to-do list. The main level features a functional layout with three bedrooms, two full baths, and bright living and dining spaces. The finished basement gives you plenty of bonus space for a second living area, media room, home office, or playroom—whatever suits your needs. You’ll love the clean, modern updates and flexible layout that offers both comfort and room to grow. It’s hard to find a home with this much space and this many upgrades at this price. Move-in ready, low maintenance, and full of potential—come see it for yourself.
Essential Information
-
- MLS® #:
- 2891141
-
- Price:
- $369,000
-
- Bedrooms:
- 3
-
- Bathrooms:
- 2.00
-
- Full Baths:
- 2
-
- Square Footage:
- 1,875
-
- Acres:
- 0.51
-
- Year Built:
- 1991
-
- Type:
- Residential
-
- Sub-Type:
- Single Family Residence
-
- Style:
- Ranch
-
- Status:
- Under Contract - Showing
Community Information
-
- Address:
- 123 Ashland Dr
-
- Subdivision:
- Replat Of Ashland Estates
-
- City:
- Ashland City
-
- County:
- Cheatham County, TN
-
- State:
- TN
-
- Zip Code:
- 37015
Amenities
-
- Utilities:
- Electricity Available, Water Available, Cable Connected
-
- Parking Spaces:
- 2
-
- # of Garages:
- 2
-
- Garages:
- Garage Faces Rear
Interior
-
- Interior Features:
- Ceiling Fan(s), Smart Thermostat, High Speed Internet
-
- Appliances:
- Electric Oven, Dishwasher, Ice Maker, Microwave, Refrigerator, Stainless Steel Appliance(s)
-
- Heating:
- Central, Electric
-
- Cooling:
- Ceiling Fan(s), Central Air, Electric
-
- # of Stories:
- 2
Exterior
-
- Roof:
- Shingle
-
- Construction:
- Brick
School Information
-
- Elementary:
- Ashland City Elementary
-
- Middle:
- Cheatham Middle School
-
- High:
- Cheatham Co Central
Additional Information
-
- Date Listed:
- May 29th, 2025
-
- Days on Market:
- 113
Listing Details
- Listing Office:
- Benchmark Realty, Llc
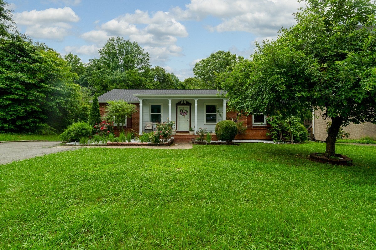
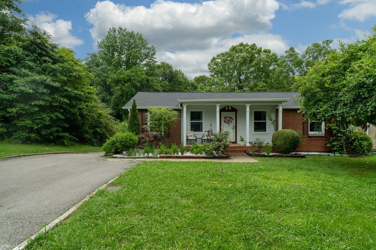
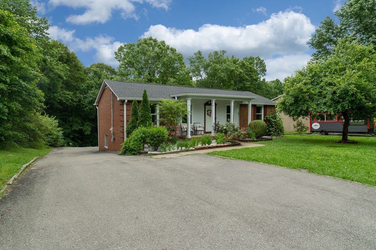



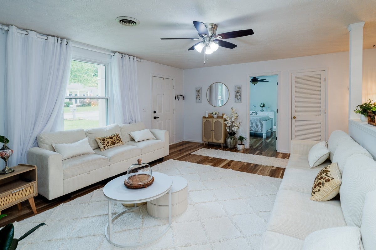
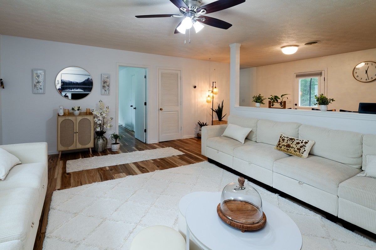
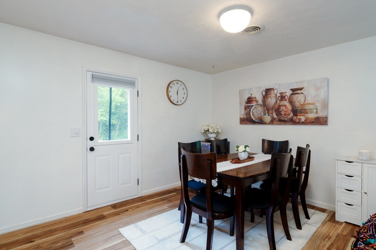
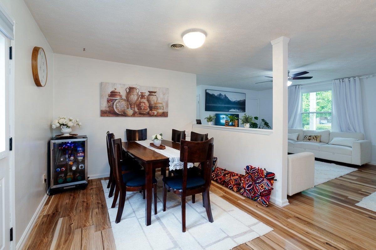
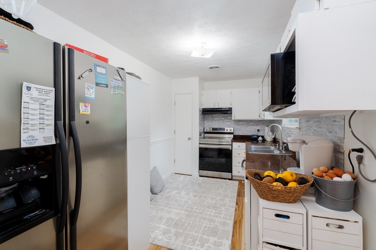
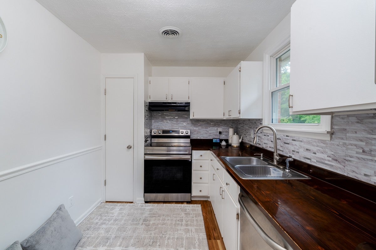
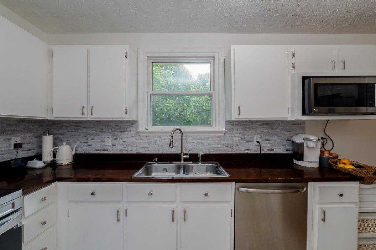
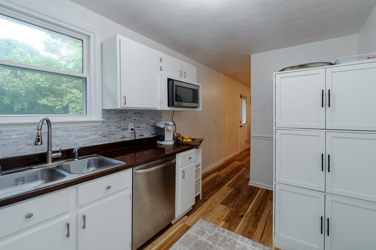
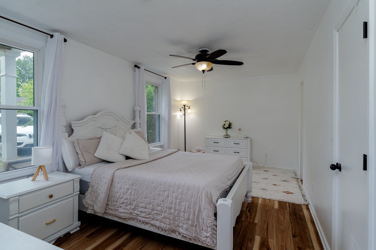
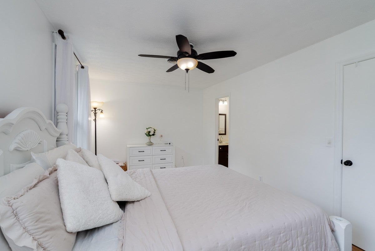
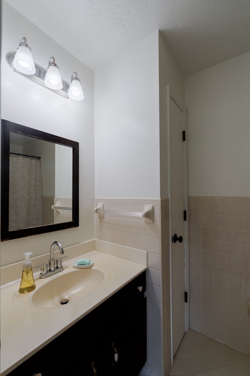
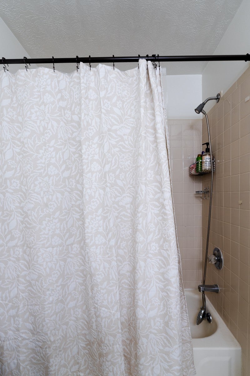
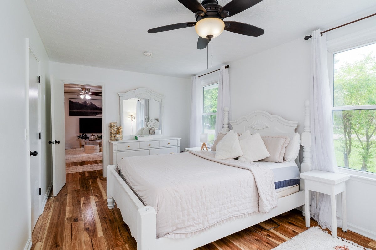
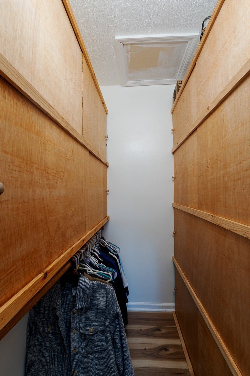
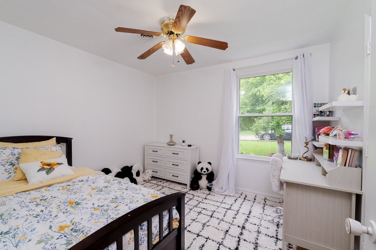
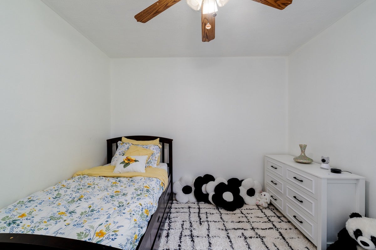
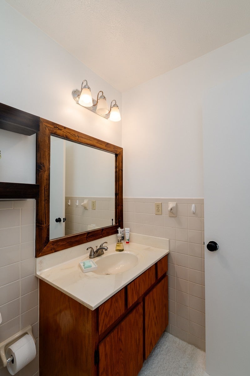
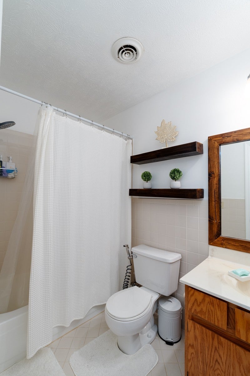
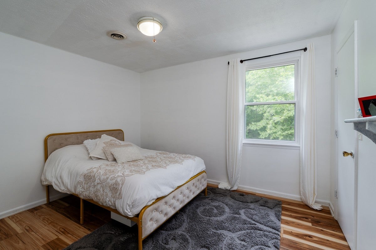
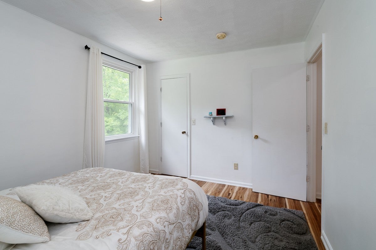
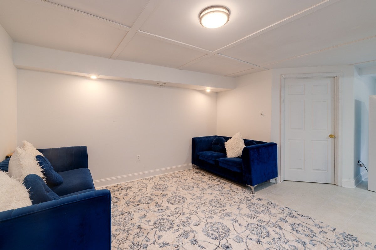
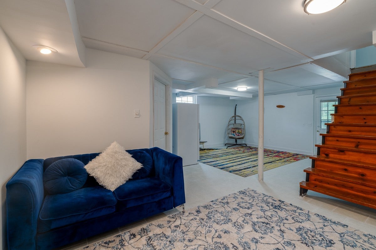
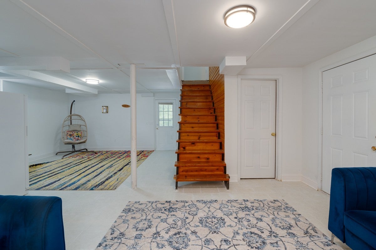
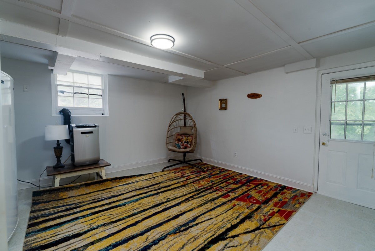
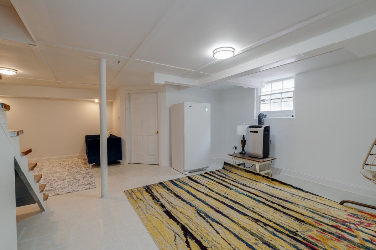
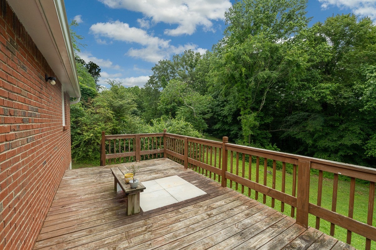
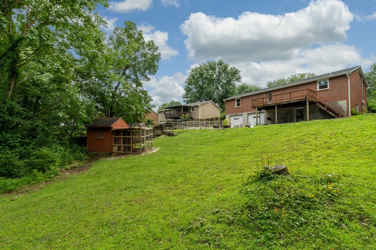
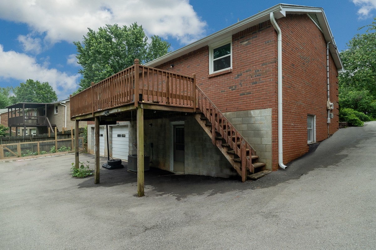
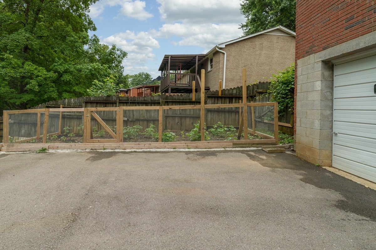
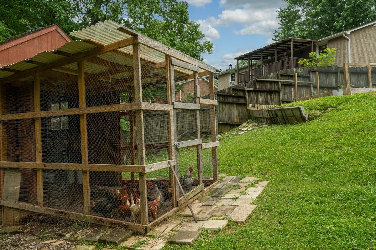
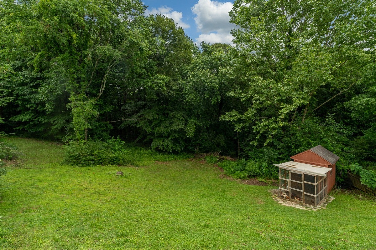
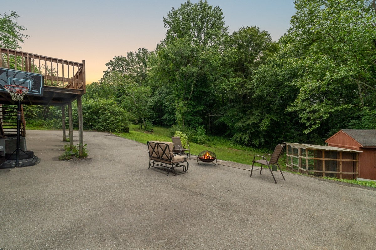
 Copyright 2025 RealTracs Solutions.
Copyright 2025 RealTracs Solutions.