$6,800 - 1494b Woodmont Blvd, Nashville
- 5
- Bedrooms
- 3½
- Baths
- 3,610
- SQ. Feet
- 2014
- Year Built
NOT AN HPR! SINGLE FAMILY HOME with fenced, flat, and very usable 1/3 ACRE LOT! Unique opportunity to have a large open yard in the heart of Green Hills! Come TOUR this updated home with lots of UPGRADES! Centrally located w/easy access to I-440 & I-65! Close to prestigious Green Hills & trendy 12 South area, Vandy, Belmont & Lipscomb, Bars, Restaurants, Grocery & Parks! Open Floor Plan! NOT a tall skinny! 2-Story Foyer! Oak Hardwood Floors throughout home! UPDATED Chef's Kitchen with Quartz Counters & Wet Bar with Kegerator! Main Floor Primary Suite features updated Bath with Quartz counters, Dual Vanities & spacious Dual Walk-in Closets! Office on Main w/French Doors! 4BD and 2 Jack & Jill bathrooms on 2nd Floor- use 4th BD as Nursery or Rec Room! Mature Trees, Covered Back Patio, fenced Level Backyard to entertain & play! New Roof, New Tankless Water Heater, 2 New HVAC! MOVE-IN READY! Pets at Owner Discretion with nonrefundable $500 deposit & $25/mo pet fee.
Essential Information
-
- MLS® #:
- 2891112
-
- Price:
- $6,800
-
- Bedrooms:
- 5
-
- Bathrooms:
- 3.50
-
- Full Baths:
- 3
-
- Half Baths:
- 1
-
- Square Footage:
- 3,610
-
- Acres:
- 0.00
-
- Year Built:
- 2014
-
- Type:
- Residential Lease
-
- Sub-Type:
- Single Family Residence
-
- Status:
- Coming Soon / Hold
Community Information
-
- Address:
- 1494b Woodmont Blvd
-
- Subdivision:
- Green Hills- Galecrest 2
-
- City:
- Nashville
-
- County:
- Davidson County, TN
-
- State:
- TN
-
- Zip Code:
- 37215
Amenities
-
- Utilities:
- Water Available
-
- Parking Spaces:
- 2
-
- # of Garages:
- 2
-
- Garages:
- Attached
Interior
-
- Appliances:
- Dishwasher, Dryer, Microwave, Oven, Refrigerator, Washer
-
- Heating:
- Central
-
- Cooling:
- Central Air
-
- Fireplace:
- Yes
-
- # of Fireplaces:
- 1
Exterior
-
- Roof:
- Shingle
-
- Construction:
- Brick
School Information
-
- Elementary:
- Percy Priest Elementary
-
- Middle:
- John Trotwood Moore Middle
-
- High:
- Hillsboro Comp High School
Listing Details
- Listing Office:
- Benchmark Realty, Llc
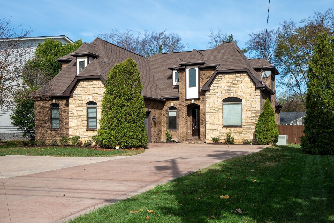
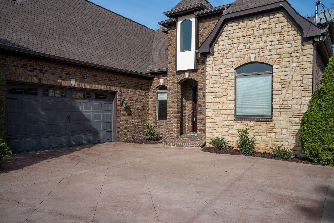
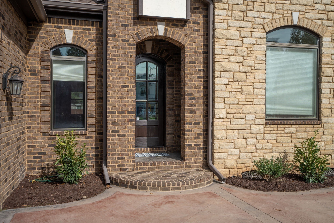
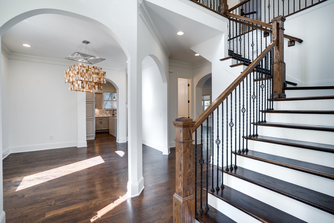
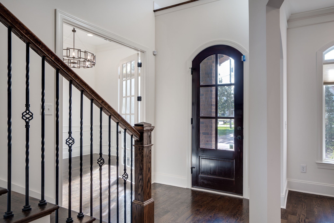
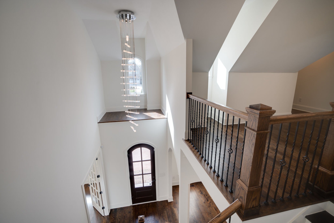
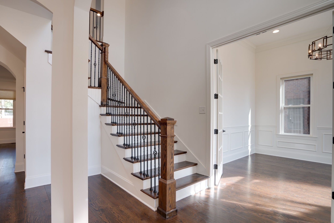
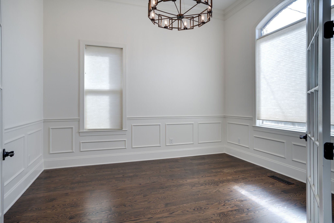
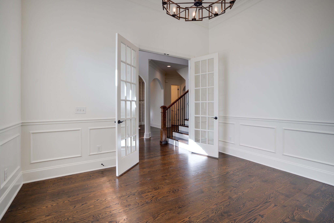
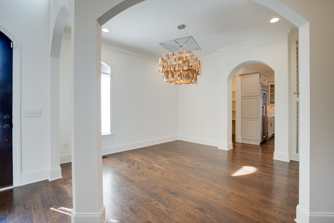
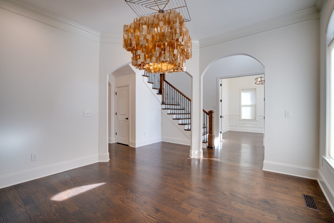
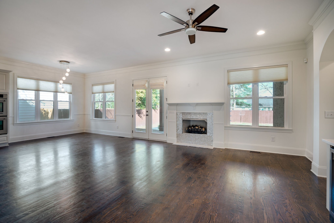
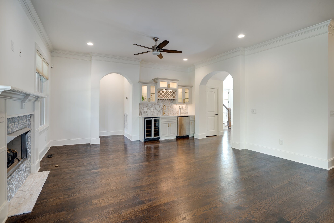
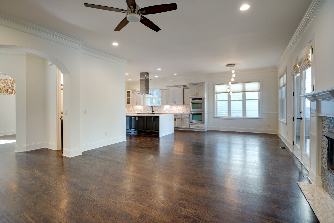
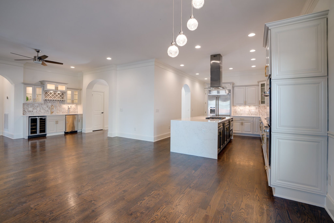
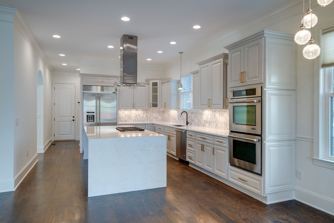
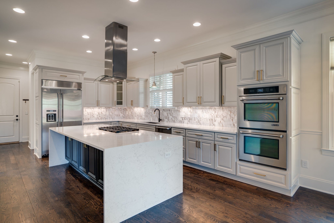
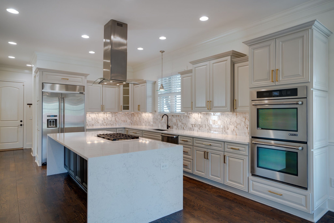
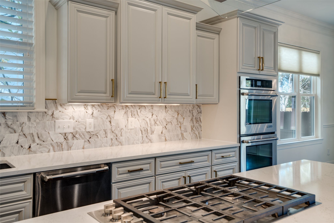
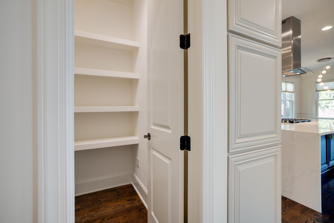
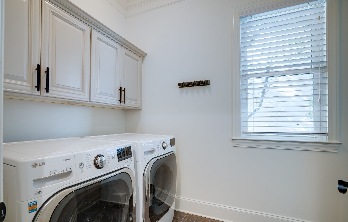
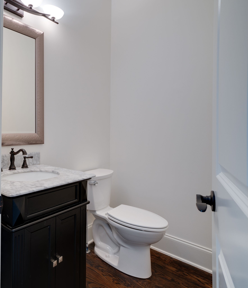
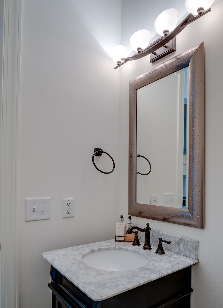
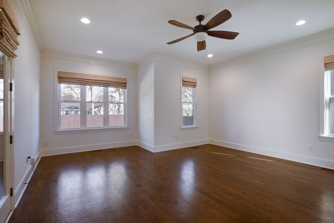
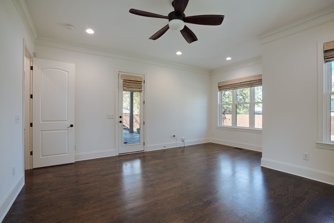
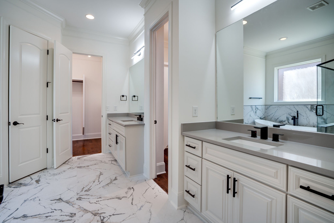
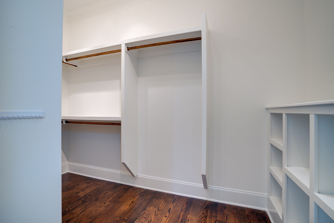
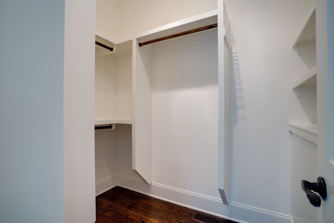
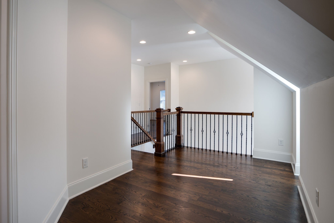
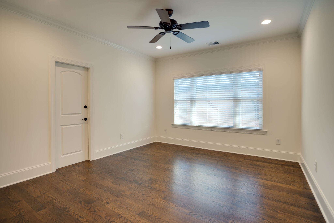
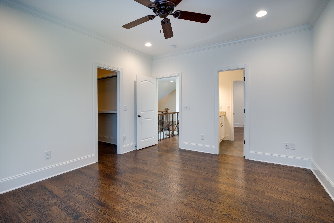
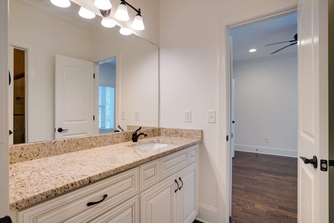
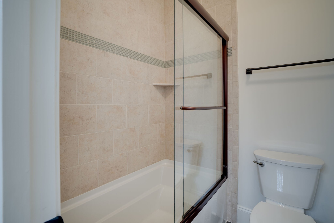
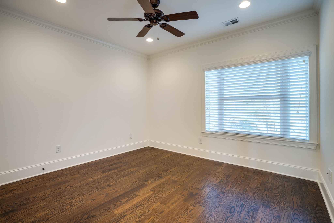
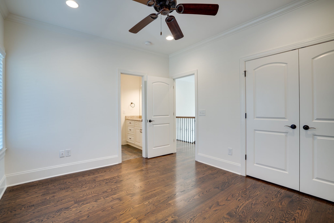
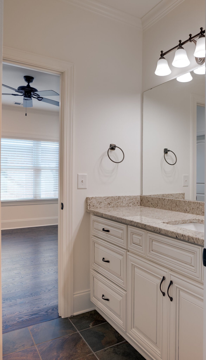
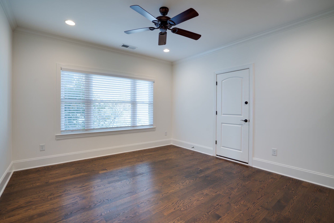
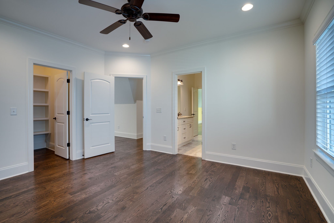
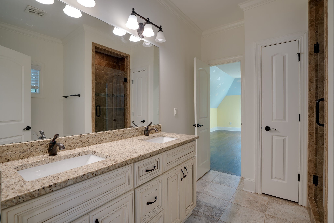
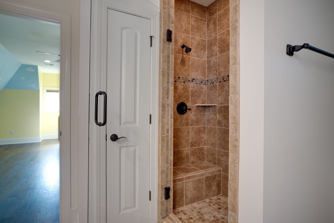
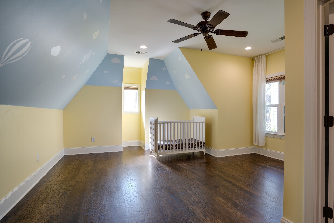
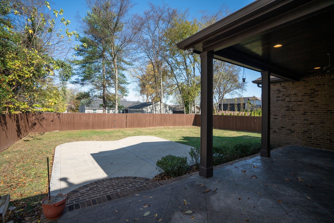
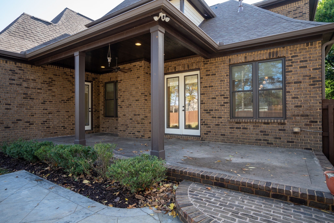
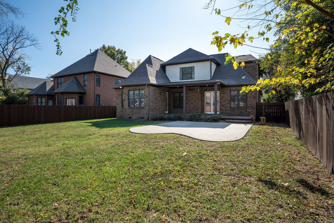
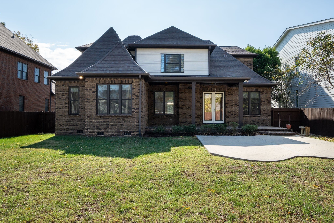
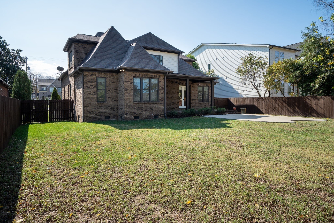
 Copyright 2025 RealTracs Solutions.
Copyright 2025 RealTracs Solutions.